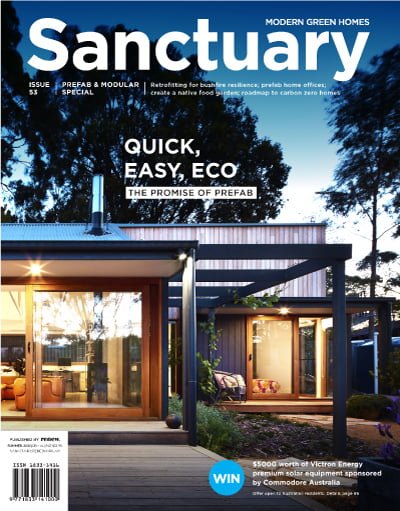Beating bushfire: Retrofitting for safer homes in fire-prone areas
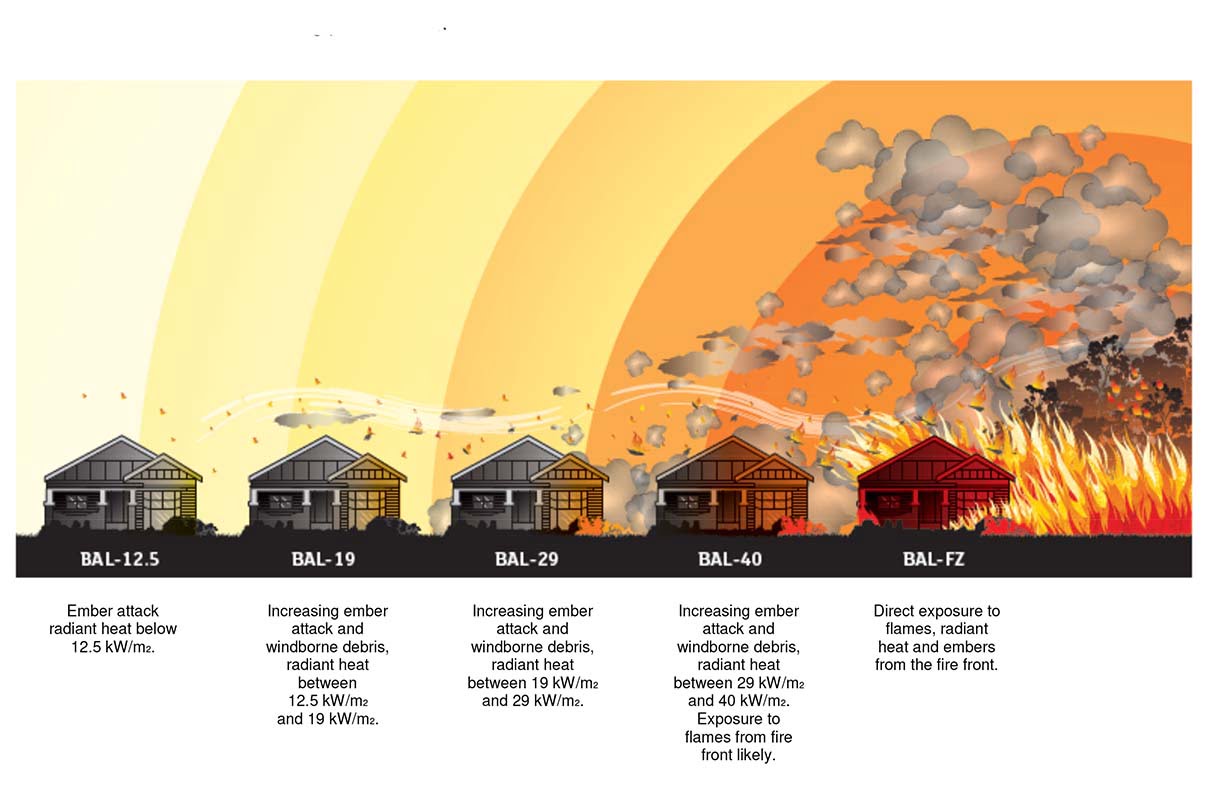
Australia’s bushfire building regulations specify planning and construction materials for new builds in fire-prone areas, yet provide little guidance for the estimated one million existing homes in high or extreme bushfire hazard areas across the country. Architect and bushfire design expert Nigel Bell outlines what owners of such houses can do to improve their homes’ chances of surviving a fire.
The mega-bushfires of last year’s ‘Black Summer’ across Australia’s eastern states and beyond have been a climate change wakeup call. Millions of hectares burnt, billions of native animals were displaced or perished, and yet there were comparatively few human deaths, largely due to communications, luck and tireless firefighting efforts. Nevertheless, this heralds a new normal for bushfire risk.
Estimates suggest that around 2.2 million people already live in ‘high’ or ‘extreme’ bushfire hazard areas across Australia – which means up to a million existing houses are at risk. It is becoming obvious that we have been ‘moving to the problem’ for the last two or three decades, as our cities expand into bushland and bushfire frequency and intensity has increased.
Bushfire planning and building regulations are strong and will probably be enhanced again following the latest Royal Commission, but they currently only apply to new builds or substantial additions (for example, in New South Wales this means projects with a floor area increase of 50 per cent or more). They are generally silent when it comes to retrofitting existing homes for greater bushfire resistance, yet this is arguably more important than regulating the comparatively small number of new houses built each year.
However, with a basic understanding of bushfire attack processes it’s possible to retrofit most homes relatively inexpensively, to increase the chances they will survive if a bushfire does threaten.
BUSHFIRE ATTACK MECHANISMS
Bushfires cause damage to people and property in five main ways: direct flame attack, ember attack, radiant heat, smoke and the strong, erratic winds generated when a large fire creates its own weather.
Most people expect direct flame attack to be the biggest risk to homes in a bushfire, but generally this is not the case, except perhaps for houses built in bushland or on peri-urban boundaries. In fact, most house loss due to bushfire (up to 90 per cent) occurs as a result of ember attack: the burning firebrands of leaves and twigs that erratic winds drive kilometres away from the main fire front. They find weaknesses in houses such
as gaps, cracks and combustible construction materials and can quickly lead to an unstoppable house fire, unless there’s human intervention or a sprinkler system.
Radiant heat, measured in kilowatts per square metre, is a killer for unprotected people or animals exposed to it during a bushfire. When it comes to buildings, ordinary old-style (non- toughened) window glass will start to fail and some softwood timber start to ignite at radiant heat levels not much above 12.5 kilowatts per square metre, the measure corresponding to a Bushfire Attack Level of BAL-12.5. This is the point at which the bushfire building regulations (Australian Standard AS 3959- 2018: Construction of buildings in bushfire-prone areas) start, addressing materials and details of construction.
While bushfire smoke can cause problems for people well away from the fire itself – smoke from the 2019-2020 bushfires is estimated to have led to over 400 ‘avoidable deaths’ – it’s not a significant factor in house loss. Nevertheless, it’s worth considering what you can do at home to protect your indoor air quality in the case of even distant bushfires. [Ed note: see ‘Where there’s smoke: Protecting yourself from air pollution at home’ in Sanctuary 51 for more.]
So, retrofitting your home for greater bushfire resilience should focus on protecting it from ember attack, radiant heat and flame, in that order or priority. Below, we offer some suggestions on how to do it. Most of the easiest and most effective steps do not require council approval. Please note, however, that bushfires are unpredictable in behaviour and becoming more so, and we make no guarantees!
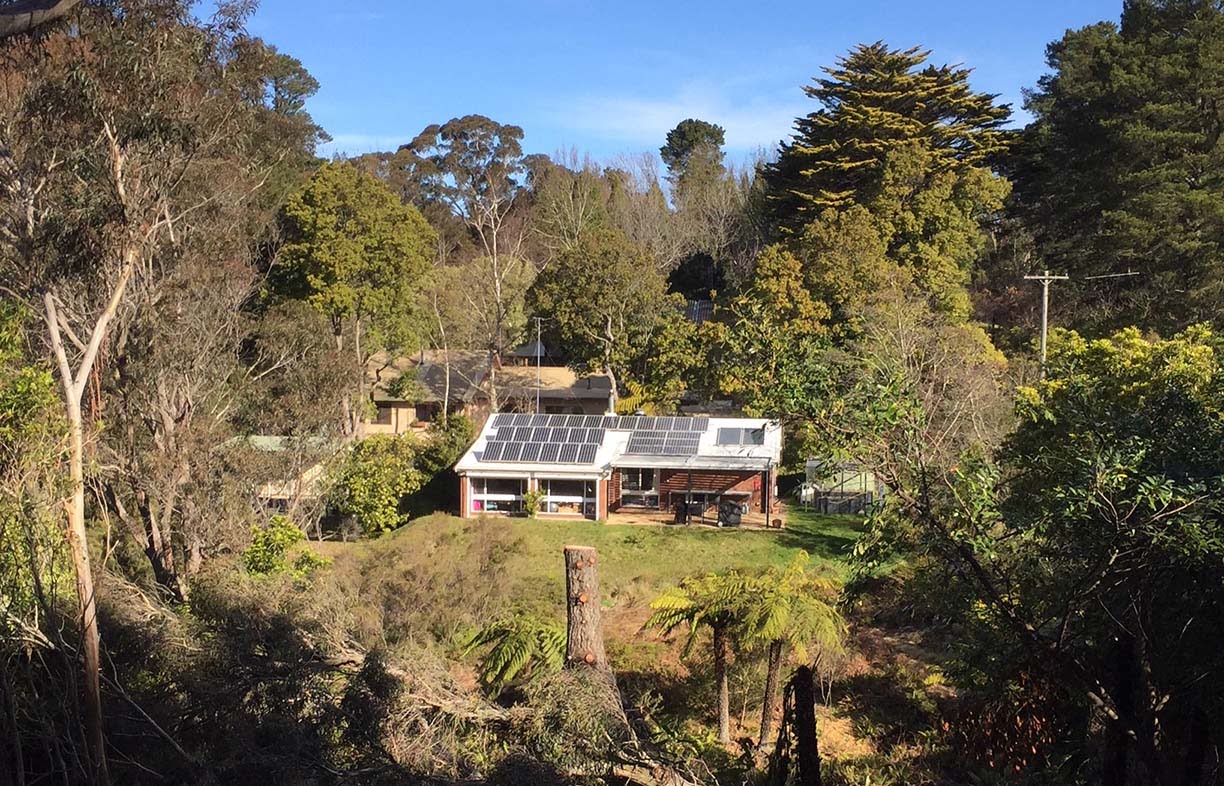
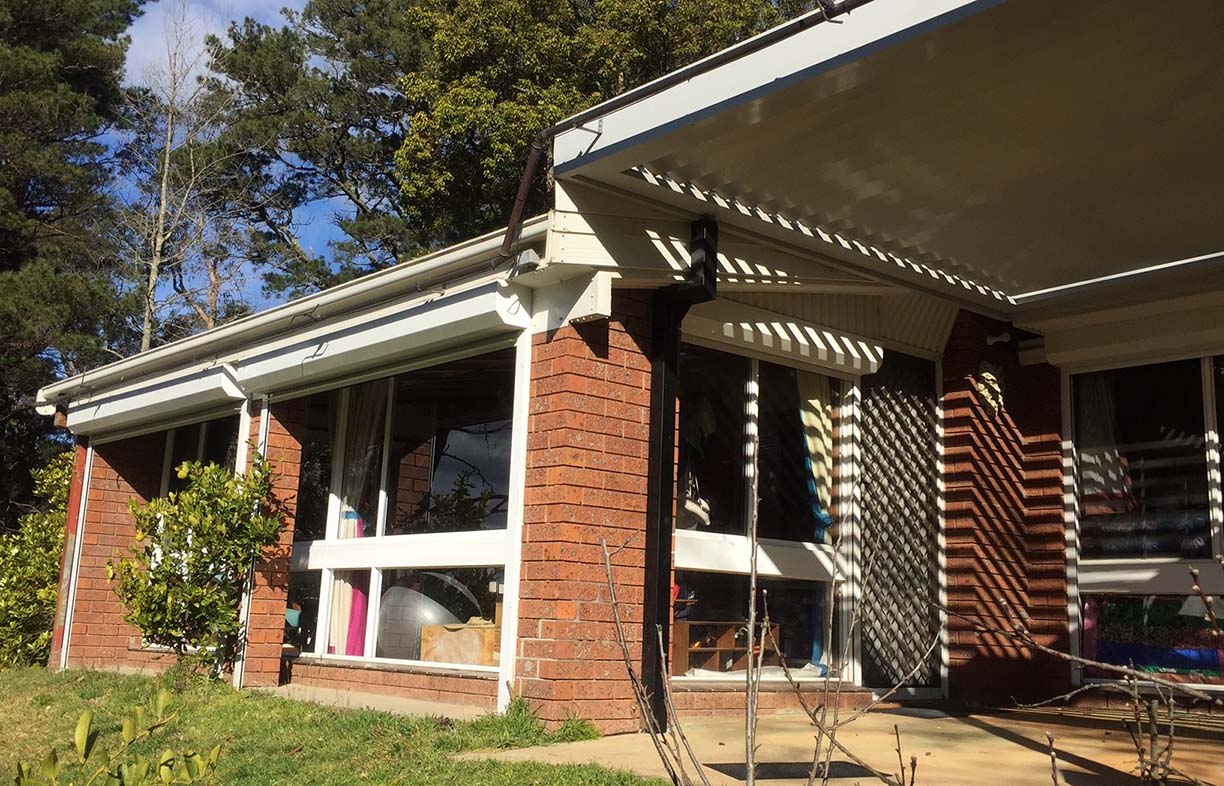
GETTING STARTED
Understand your fire risk
Most home losses happen where there is sloping land and proximity to native vegetation – factors that contribute to a site’s Bushfire Attack Level. Although the bushfire building regulations only apply formally to new builds and substantial renovations, getting a bushfire risk assessment by an accredited assessor before you start spending much money is a good idea. Typically, they can provide you with a BAL assessment plus advice on
the appropriate range of materials and products to guide your retrofit.
Defendable space
‘Defendable space’ – a perimeter around the house with low or no flammable material – is important for house and occupant survival, and requirements for it are part of the building standards for new homes. Garden design, layout, landscaping materials and plantings need to respond to the bushfire risk as much as the design and materials of the home itself. [Ed note: see ‘In the line of fire: Garden design to reduce the threat of bushfire’ in Sanctuary 51 for more.]
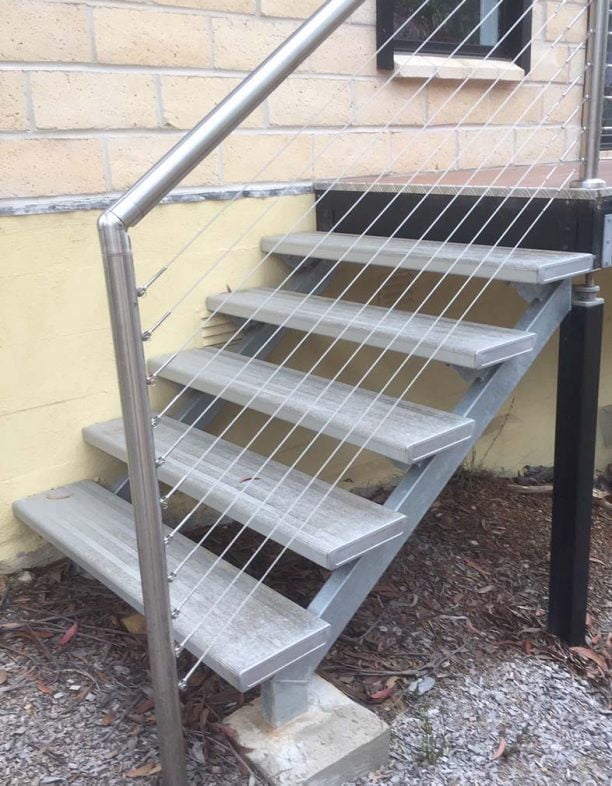


PASSIVE (OR BUILT-IN) RETROFITS
Gaps and cracks
Sealing all those awkward joins is important in stopping embers lodging, potentially causing the building to catch alight. The regulations say to target gaps and cracks of greater than two millimetres. For joints in cladding and eaves, you can use non- combustible cover strips or fire-resistant gap filler. There may be gaps around your windows and doors to close off, or the need to install non-combustible weather seals. As a bonus, all this gap- sealing will also help with energy efficiency.
Decks and underfloor spaces
Floors that are low to the ground and with a sub-floor structure made from non-combustible material are best, but there may not be much you can do about this in an existing house. Surround both underfloor spaces and decks with a non-combustible
‘skirt’ to prevent embers getting underneath, and remember to allow for some air movement with sections of metal mesh. Don’t forget metal mesh or flyscreen inserts for small weepholes in brick, which otherwise can allow embers to enter the underfloor space. If you are replacing or building a new deck, check the relevant bushfire regulations and choose suitable materials. There are several fire-rated decking products on the market
as well as galvanised steel framework and prefabricated metal steps to choose from. It’s also wise to build decks as standalone structures unconnected to the main building, so that if they do catch alight they can ‘fall away’ as their structure fails and not burn into the main building.
Roofs
For metal roofs in good condition, the weak points are at the
eaves and around ridge, valley and gable cappings. You can block these gaps by pushing in rockwool insulation, and by adding roof profile closures that fill the gap between the top of the wall and the roof profile above. Typically these are closed-cell PE foam strips from roofing hardware suppliers, but only some are bushfire-rated, so check before purchase. Be aware that in most climate zones you also need some roof ventilation, so consider using small-aperture ventilation slots or cut metal flyscreen to suit. Tiled roofs rely on the foil sarking behind to keep embers out of the roof space, but old sarking often has gaps or tears, so be sure to check. Also, unless the tiles are individually tied down, they may lift in high winds associated with bushfire and increase ember access to the roof space.
Downpipes and penetrations
In higher BAL situations, any penetration through roofs or walls (such as vents, extractor fan outlets, flues and the like) should be metal, not plastic, with ember seals and/or metal mesh to ensure they’re not a point of weakness. When installing anything new, look out for fire-resistant products on the market, and consider replacing any existing items too. Metal downpipes will fare better than PVC in a fire, but if you need to use PVC to enable an easily-sealed ‘wet-pipe’ rainwater collection system, it’s possible to protect 90-millimetre PVC downpipes within 100-millimetre metal ones.
Windows, doors and shutters
In a bushfire, windows and glazed doors are vulnerable to breakage by flying debris and radiant heat, allowing fire to take hold inside. The simplest and cheapest retrofit to protect them is metal mesh flyscreen securely fixed over the outside of the whole window, or tight-fitting bushfire shutters. Any new windows or glazing should be toughened glass for heat resistance, with frames that meet the requirements for your BAL rating. Bushfire shutters are available for full protection over existing glazing, but come with a hefty price tag. Manufacturers are becoming increasingly aware of bushfire requirements, so talk to them before ordering anything.
GETTING PROFESSIONAL ADVICE
There is plenty of general information out there for retrofitting your house and preparing your property for bushfire, but there are benefits to getting expert advice specific to your home. Architect and bushfire expert Emilis Prelgauskas explains who you can ask.
There is a range of professionals you can approach to assess your existing home and make recommendations on what to do to improve bushfire resistance. In some jurisdictions, fire authorities have Community Engagement Officers who can help, and this is a good place to start. Formal BAL assessment and compliance with the standard for bushfire building are only required for new build proposals and while useful for existing homes, may not on their own pay attention to all the relevant aspects. Some architects with fire expertise can help with this and assist with interpretation of the bushfire building regulations to suit existing homes. Bushfire Planning and Design (BPAD) accredited practitioners in New South Wales and (increasingly) elsewhere are listed on the Fire Protection Association Australia website.
FIREFIGHTING WATER SUPPLIES AS A COMMUNITY SERVICE
Bushfire building regulations require the provision of dedicated water tanks for firefighting purposes as part of new builds in many areas. Emilis makes the case for providing them as part of upgrades to existing houses too.
I am a strong advocate of on-property stored firefighting water positioned to be easily accessed by first responder fire trucks, for example alongside the driveway or front gate of the property. If a fire truck takes your water to go and fight the fire upwind of your house and the fire is contained there, your property is protected and you have made a positive contribution to the community. If you hold your water on your property instead, by the time the fire arrives it will have increased in speed and intensity, and the water may be inadequate for effective defence.
Remember that a bushfire is not about you and your home alone; it is a threat to the whole community, and only the community together can bring it under control. Look at your firefighting water tank as your offering toward that community fight, just as your neighbours and the volunteers on the fire authority trucks are contributing.
What is also becoming clear is that a firefighting water tank visible from the road, together with a wide open gate, clear stabilised access driveway and turnaround for fire trucks, clearly announce your property as fire-fit. ‘Loud and proud’ is an important part of improving existing home resilience in line with contemporary bushfire conditions.
Veteran architect Emilis Prelgauskas has been deployed to 16 firegrounds in the last decade and has volunteered on recovery committees to assist fire-impacted families. He brings his practical, built environment, legal and academic backgrounds to the evolving issues of buildings and bushfire.

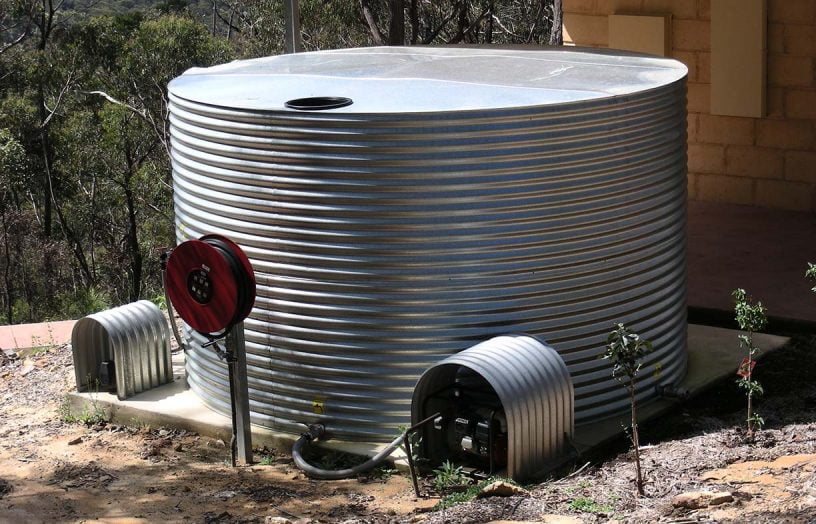
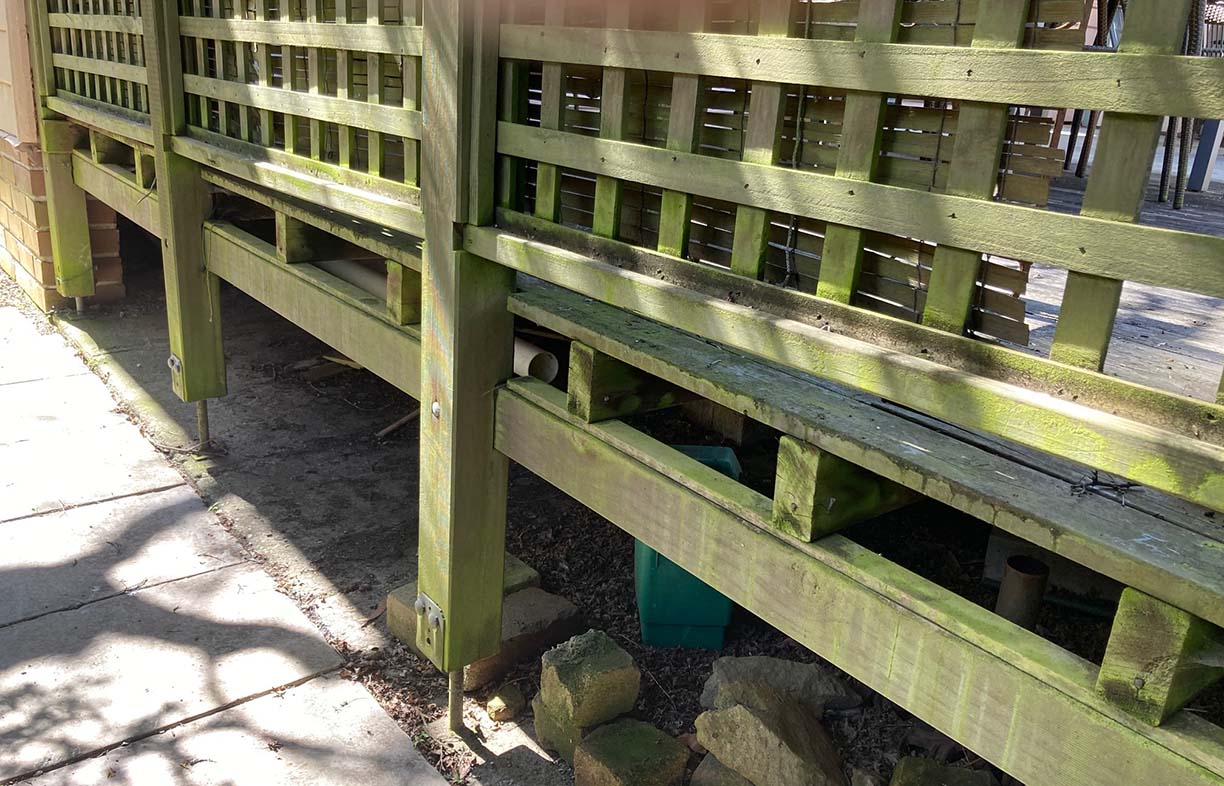
Walls and eaves
For higher BAL areas, you could consider replacing or covering eave linings, fascias and barge boards with non-combustible materials. If budget allows, you might even do this for the most vulnerable areas of wall cladding. Obvious choices are fibre cement board or metal sheet such as Colorbond, but the bushfire building regulations list a hierarchy of acceptable materials (including some timbers), which becomes more restricted the higher the BAL rating.
Garages and carports
New garages and carports within six metres of your home must conform to the requirements for the relevant BAL of the house. If further away or you’re retrofitting an existing structure, then all of the above points will be relevant.
ACTIVE BUSHFIRE DEFENCES
Historically, active human intervention during bushfires has saved many buildings and lives. But things are changing; fire and emergency services are often fully stretched during bushfires and no longer suggest they can save every home. Installing an active fire defence system can help, but ensure you get good professional design and installation advice.
At a minimum, this should include a concrete or metal rainwater tank reserved for firefighting, with a Storz firefighting fitting for emergency service connection; a fire hose reel long enough to reach around the property; and a diesel fire pump that’s tested and maintained. Avoid plastic tanks, lines and connections as they tend to melt at the critical time.
Sprinkler systems are also effective, even though there is currently no regulatory recognition or reward for installing one. There is an Australian Standard for bushfire sprinklers (AS 5414- 2012 Bushfire water spray systems), but this is being reviewed following the recent fires and new research.
BUSHFIRE REFUGES
Bushfire refuges or ‘bunkers’ are seen as a last resort, but if
your escape route is cut off they may become your best – or only – option during a bushfire. Each state and territory deals with these differently, so if you’re interested in building one, check your local situation carefully. It’s wise to avoid storing pressurised oxygen bottles, meaning the space must be sized
to ensure enough air for the number of people to be sheltered, and ensure details are tested to avoid issues like steel doors that deform and jam with heat load and smoke seals that emit toxic fumes at bushfire temperatures.
Victoria has some pre-approved options on the market, mostly dug in underground. Most other states and territories currently discourage them or impose restrictions such as requiring accredited fire engineers to design and approve them using the Guideline Standard for Private Bushfire Shelters 2014. As a result, there are likely to be many more ‘informal’ (and potentially unsafe) refuges than those actually approved by authorities. If you’re interested in this option, keep an eye on developments in bushfire shelter regulations following the 2020 Royal Commission findings.
CONCLUSION
The risk of bushfire is likely to increase almost everywhere in future, so retrofitting is a sensible way to protect your home, your family, your pets and your lifestyle – and it may even help reduce home insurance premiums. And there are many options to make your home safer, from spending a little time and a few hundred dollars on the basics through to larger projects and more outlay on such things as a full sprinkler system. Remember that it’s ember attack via gaps and cracks that is most likely to lead to house loss in a fire, followed by the combustion of older timber decks, steps and pergolas and failure of windows and doors with old-style glass, so focus on these first.
FURTHER INFORMATION
Most state fire authority websites offer information on retrofitting for bushfire safety. In addition, these guides may be useful:
- NSW Rural Fire Service: ‘Development Assessment & Planning: Upgrading of Existing Buildings’ bit.ly/RFSguide
- Victorian Building Commission and Victorian Country Fire Authority: ‘A guide to retrofit your home for better protection from a bushfire’ bit.ly/CFAretrofit
- Victorian Country Fire Authority: ‘Landscaping for Bushfire: garden design and plant selection’ bit.ly/CFAlandscaping
Further reading
 House profiles
House profiles
Doing things differently
Grappling with housing unaffordability, two Sydney friends pooled their resources – and tapped into family connections – to realise their home ownership goals.
Read more House profiles
House profiles
A home for generations
With a modest extension and smart upgrades, this Canberra home is now far more comfortable and ready to evolve with the family’s needs.
Read more Ideas & Advice
Ideas & Advice
On the drawing board: Two homes from one
In Canberra, Jenny Edwards and her team are becoming experts in conjuring comfortable dwellings for two or more groups of people from older homes that used to house just one.
Read more

