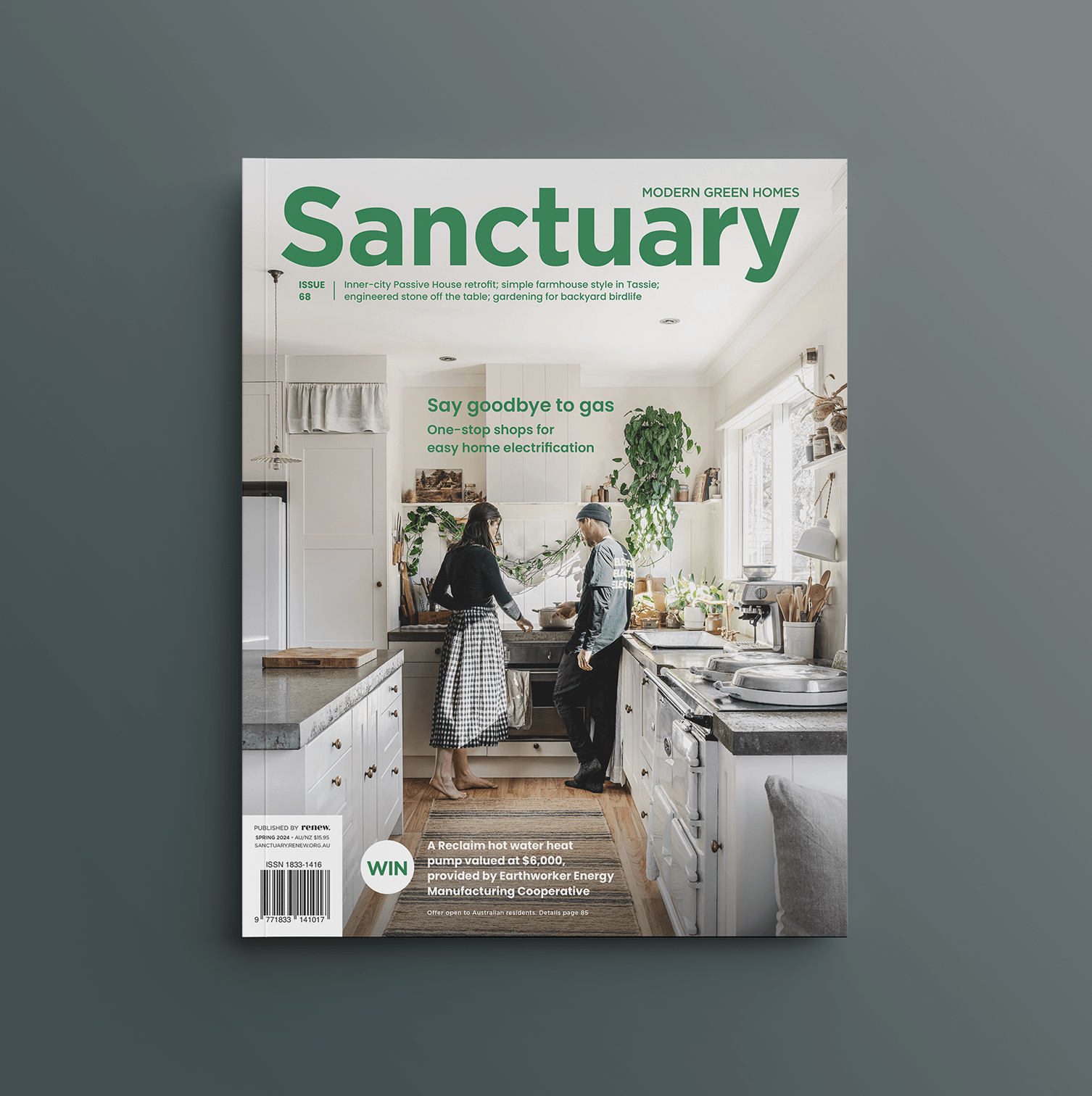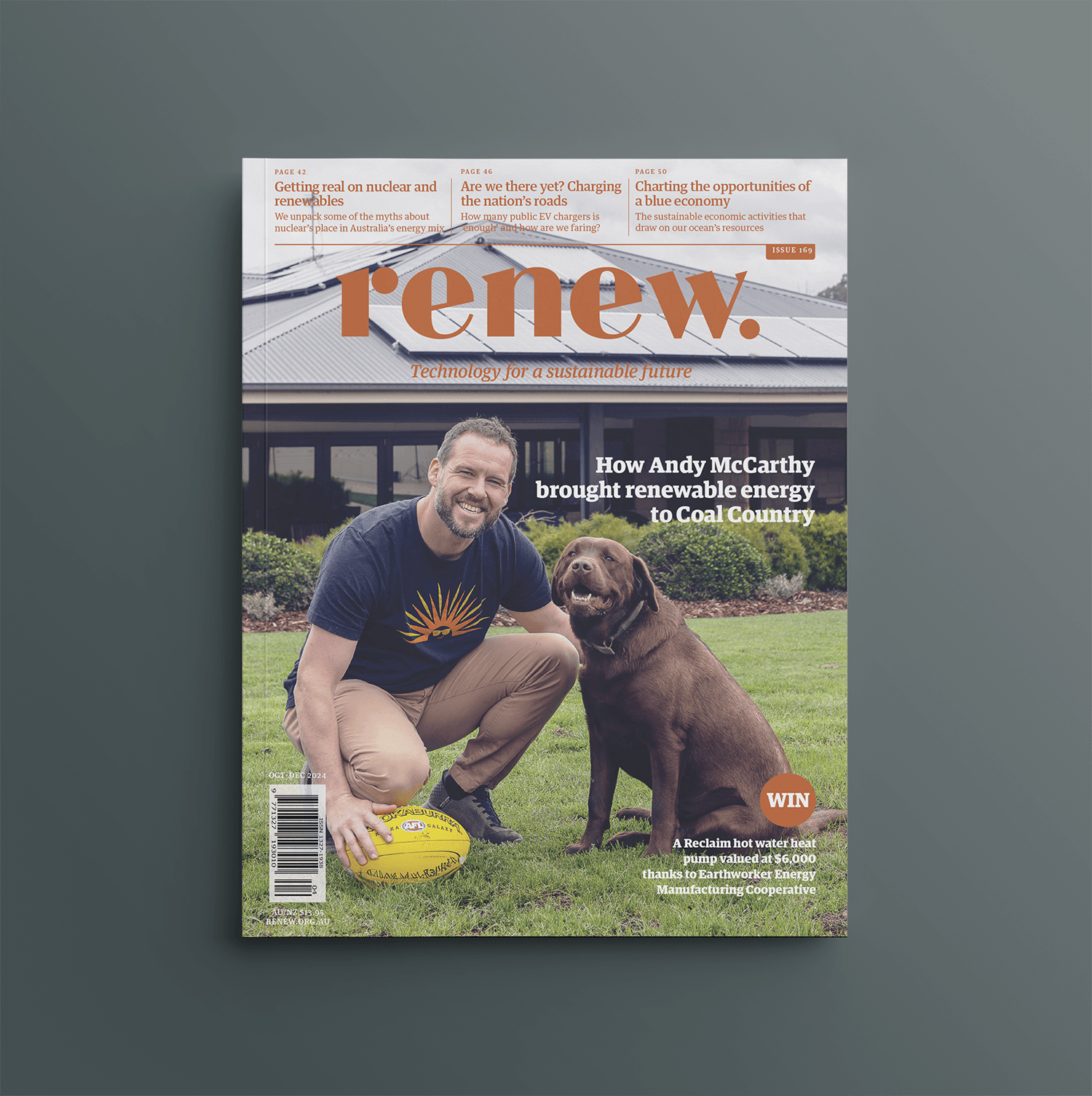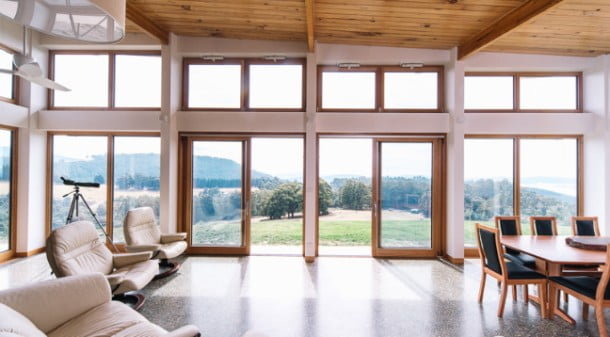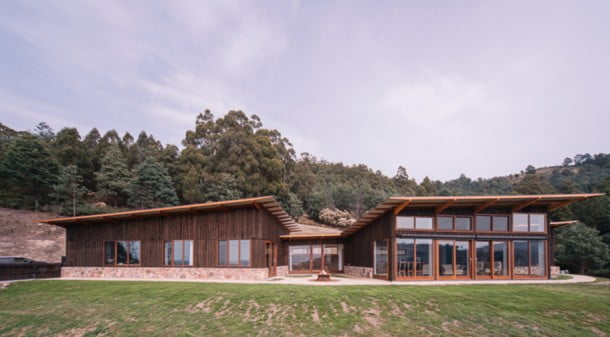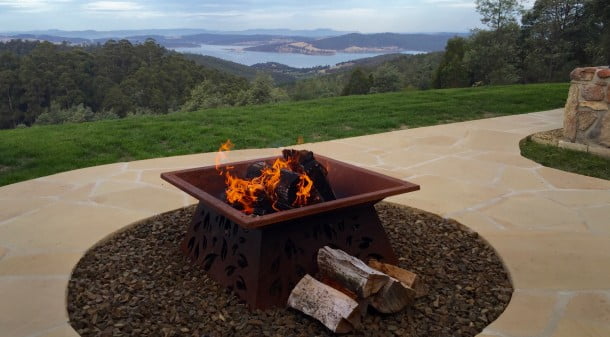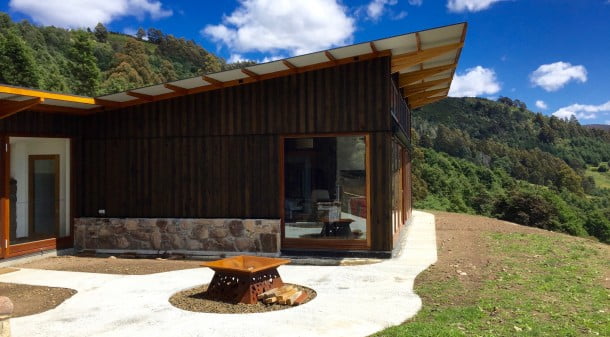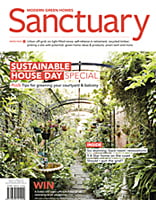Tassie off-grid
Going off the grid in preparation for retirement is a dream for many and a reality for Peter and Robyn Tuft who run their house and car from a solar and micro-hydro power system.
When Peter and Robyn Tuft decided to make a move from Sydney to Southern Tasmania, they sometimes joked about being climate change refugees – but their joking was only partly in jest. Sydney was getting too hot and too busy. They yearned for a cooler climate, a slower pace and water views. Their journey in search of a refuge brought them to an 80-hectare slice of heaven in the hills above the village of Kettering, and ultimately to the creation of a home that would tread lightly on the planet.
Peter and Robyn had bushwalked all over Tasmania since the 1970s, and had come to love the state. When they found this expansive property just south of Hobart with tall eucalypt forest, pasture, abundant wildlife and wide water views, it was wonderful to imagine living there. They relished the challenge of designing an off-grid house that would do the site justice.
“We were very serious about sustainability,” says Peter, of the thinking behind the home. In conjunction with designer, Isaac Tyson, the couple decided on a passive solar design that would wrap around the existing contour, high up on the property’s ridgeline, and nestle into the landscape. The house would consist of two pavilions – one for themselves and one for visitors – connected with a glassed-in walkway. Tall glass windows to the north and north-east, wide eaves and a concrete floor would allow optimal solar gain and thermal mass – classic passive solar principles. But in terms of sustainability, the Tuft’s house would go much further than this.
“We wanted the house to be of the site, and not imposed on it,” says Peter, “and we were lucky to be able to source much of the building material from the property.” All the exterior vertical board cladding came from eucalypt timber cut and milled on site, as did the syenite stone which makes up a low plinth around the building exterior, serving aesthetic as well as bushfire safety purposes. This stone is also used for the fireplace for aesthetic and thermal purposes. Pine trees felled just 100 metres from where the house stands today provided timber for the ceiling in the living area. All of this timber was milled and dried on site.
In its relatively remote hilltop location, the house had to be fully self-sufficient for energy and water. Solar panels provide all electricity, supplemented by a micro-hydro generator when the creek on the property flows in the cooler months. All water is harvested off the roof and hot water comes from the roof-mounted solar system. This is supplemented by the wetback indoor wood heater which also supplies a hydronic heating system in both pavilions. The two bathrooms have composting toilets and greywater is filtered through reed beds before being used to irrigate the property’s orchard. All appliances were selected for low energy and water consumption. “The house produces vastly more energy than we use, so we use the excess energy to charge our electric car,” Robyn and Peter explain.
Working on the home’s design was a delight for the designer for whom – quite inconceivably considering the result – this was his first full home design. “It was a privilege to work with clients who were so committed to creating a sustainable house,” says Isaac Tyson. “It’s quite likely I’ll never have another opportunity like this in terms of the clients, the design and the site itself.”
For Peter and Robyn, their new life in their off-grid home in Tasmania has joys and responsibilities. “In Sydney we were in a gully with bush all around us which felt quite enclosed. The expansiveness of this place is incredible,” Robyn says. “The world looks big from here.” At the same time as being a haven of space, warmth and privacy, the house also demands active management, which the couple enjoy. “It’s nice to take responsibility for our own use of resources, rather than just delegating to someone else,” says Peter.
“You can still flick the switch and turn on a tap but you have to think what’s behind that.”
The couple are also keen to share the house with others to demonstrate the superb results that can be attained in sustainable building. “This house is so comfortable – much more so than our on-grid Sydney house. It’s really testament to what’s possible with living off-grid.”
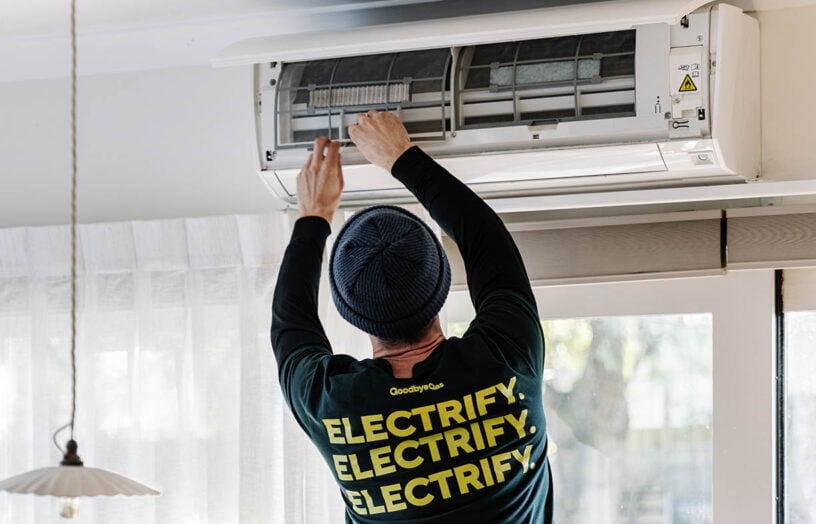 Ideas & Advice
Ideas & Advice
All together now: One-stop shops for energy upgrades
If you want to do a home energy upgrade, it can be hard to know where to start. One-stop shops offer advice, information and referrals all in one place; we take a look at what they’re all about.
Read more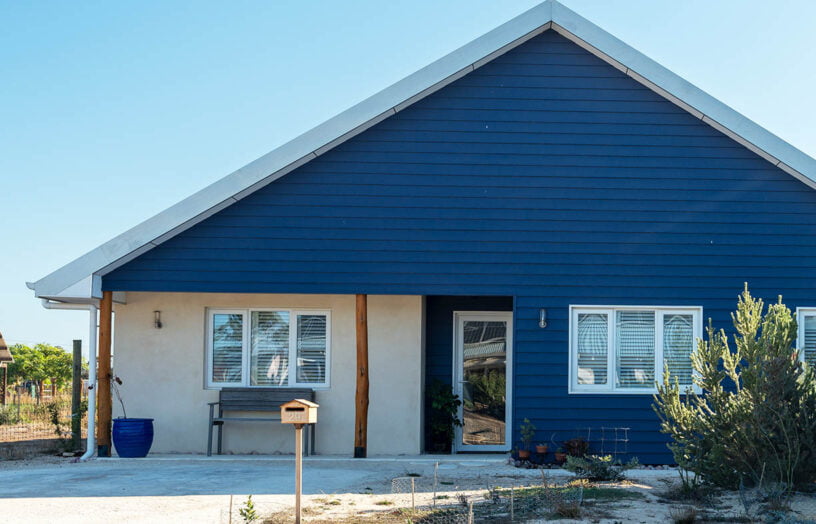 House profiles
House profiles
New beginnings
Catherine’s new hempcrete home in the Witchcliffe Ecovillage, south of Perth, offers her much more than simply a place to live.
Read more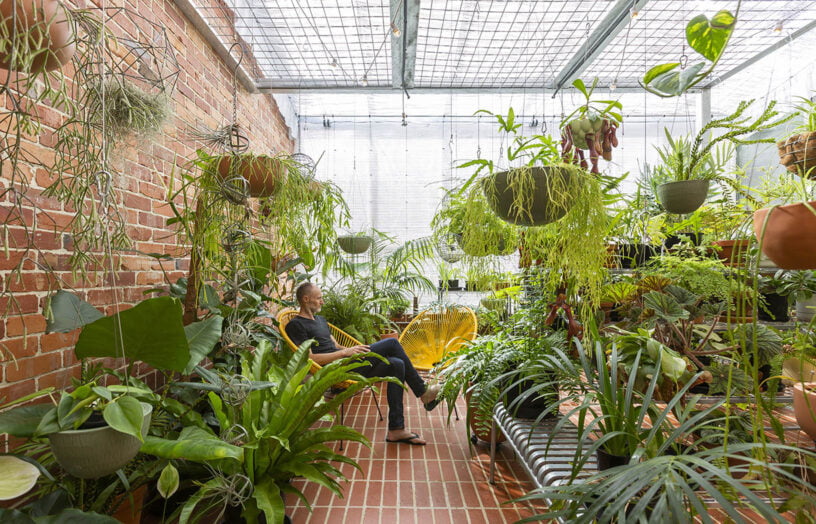 House profiles
House profiles
Greenhouse spectacular
This Passive House is comfortable throughout Canberra’s often extreme seasons, and has a greenhouse attached for year-round gardening.
Read more