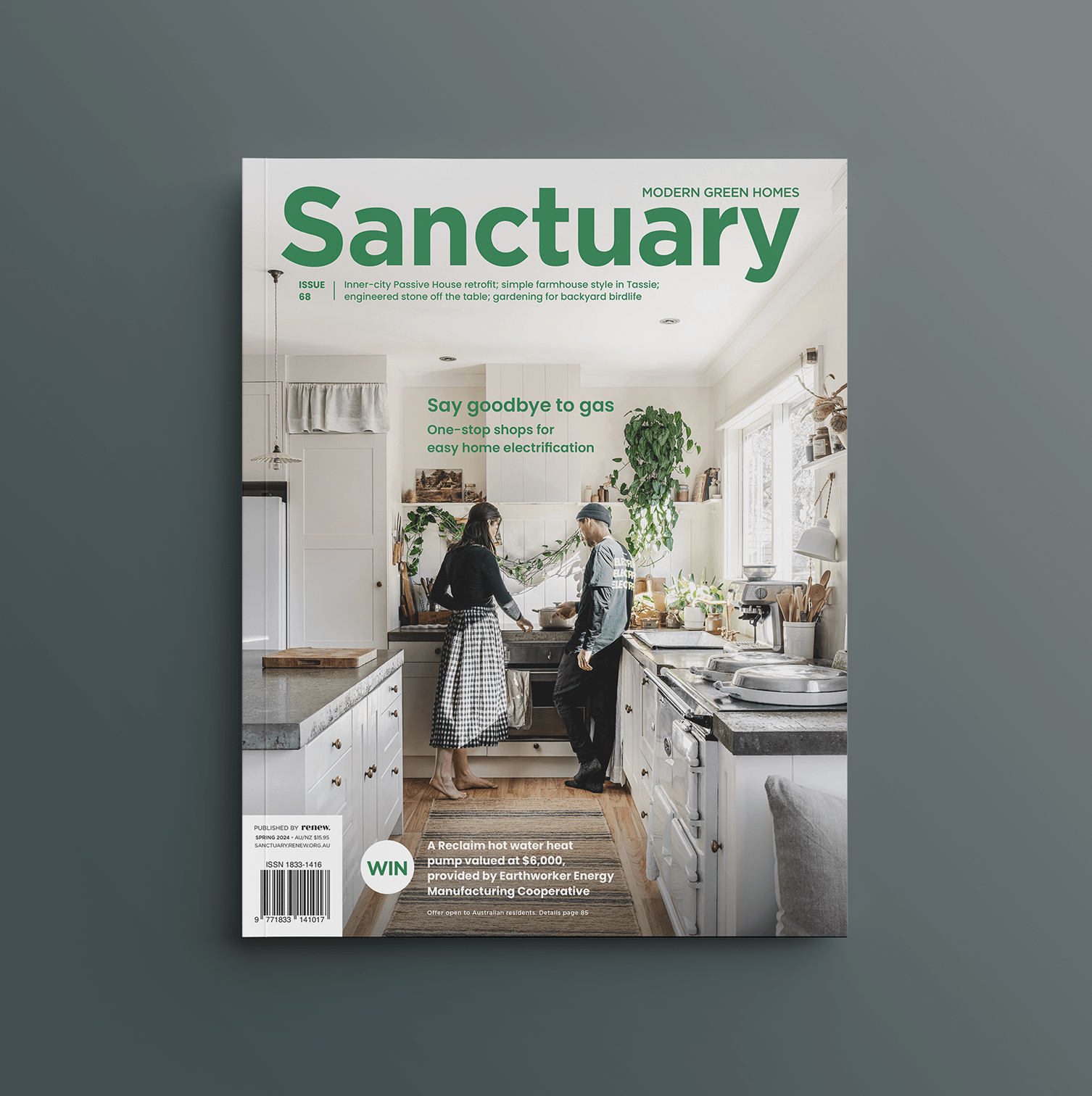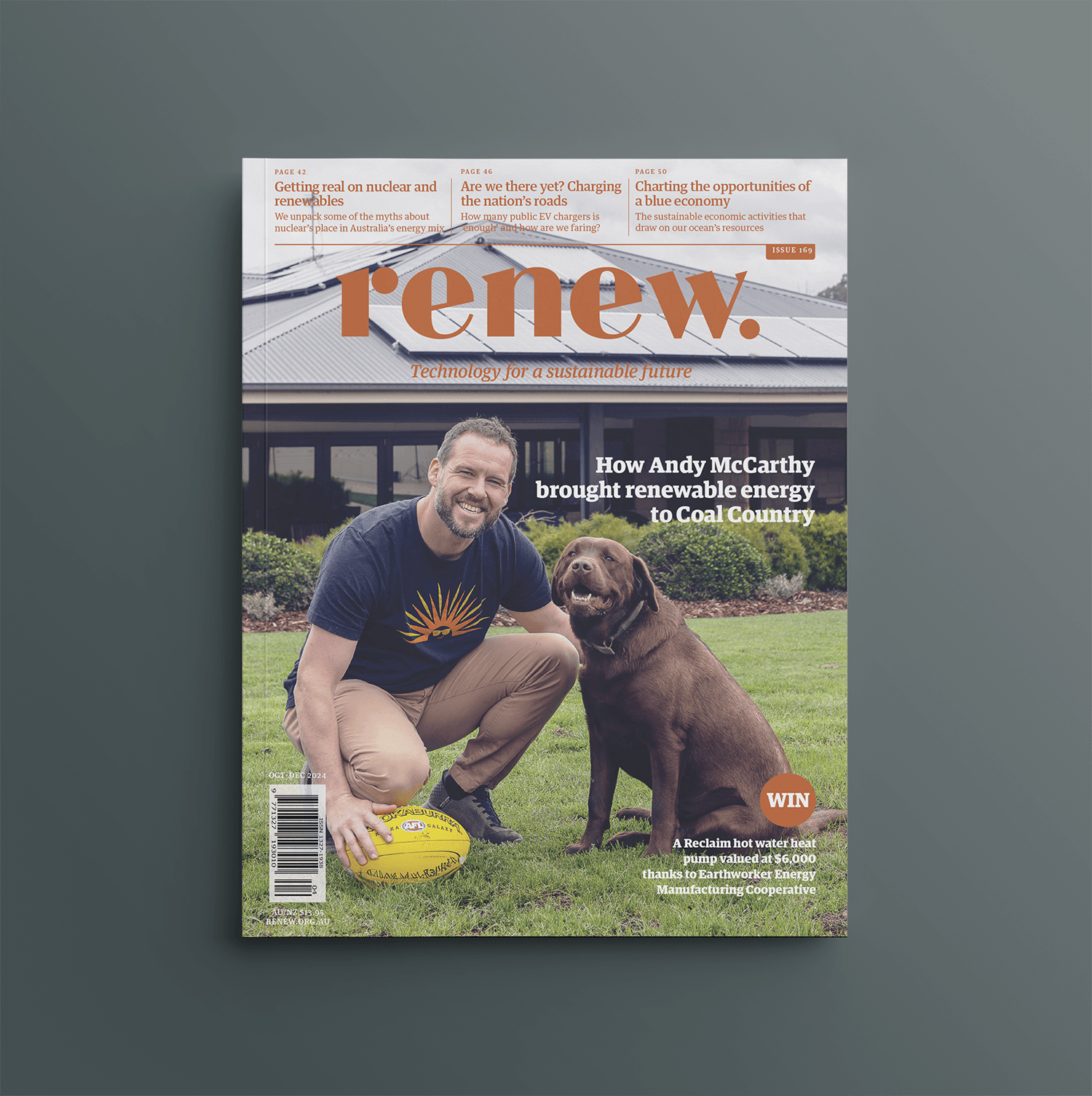Surprise package
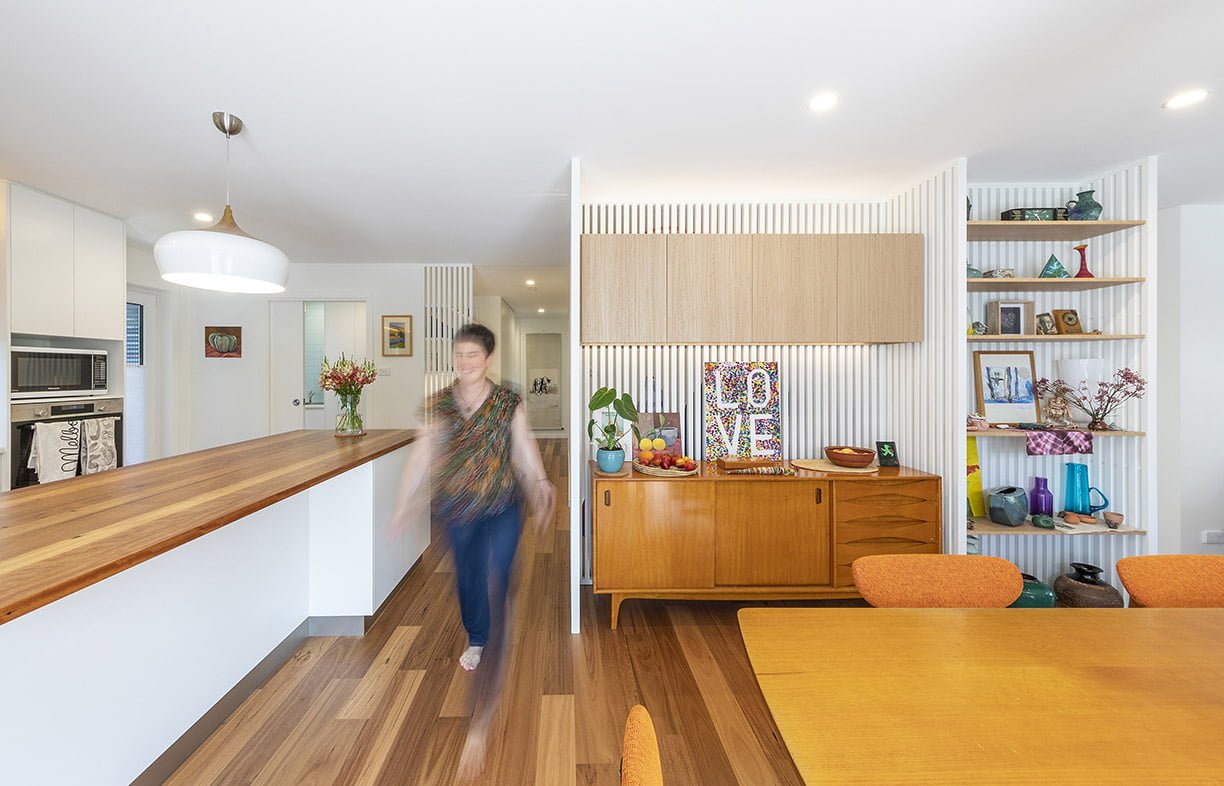
From the street, there is little to hint at the transformation that turned this Canberra ugly duckling into a swan.
At a glance
- Modest renovation to a brick veneer cottage
- Layout reconfiguration and tiny extension (just 13 square metres) for much improved liveability
- Energy rating increased from 3.8 to 7.7 Stars
- Transition to all-electric operation and gas connection removed
Having lived in their little brick veneer house in Canberra for ten years before moving to Melbourne, owners Rachel and Kathryn were well aware of its shortcomings when they started planning their return to the national capital.
“It was looking a bit shabby, and we needed more living space and separate spaces for our teenager,” says Kathryn. “Also, the house was very, very hot in summer and cold in winter, largely because of the old aluminium windows.”
Despite those faults, they liked the location, the north-facing orientation and the outlook to playing fields across the street. Their early research suggested they could make some improvements that would help them create a more comfortable and enjoyable home.
“We didn’t want to buy and sell and move,” Kathryn says. “We did initially consider knocking down and rebuilding, but we wanted the most cost-effective option, and we were happy to use the existing fabric of this house to make it into what we needed. That involved raising the performance in terms of passive heating and cooling, so that it would be more energy efficient and environmentally friendly.”
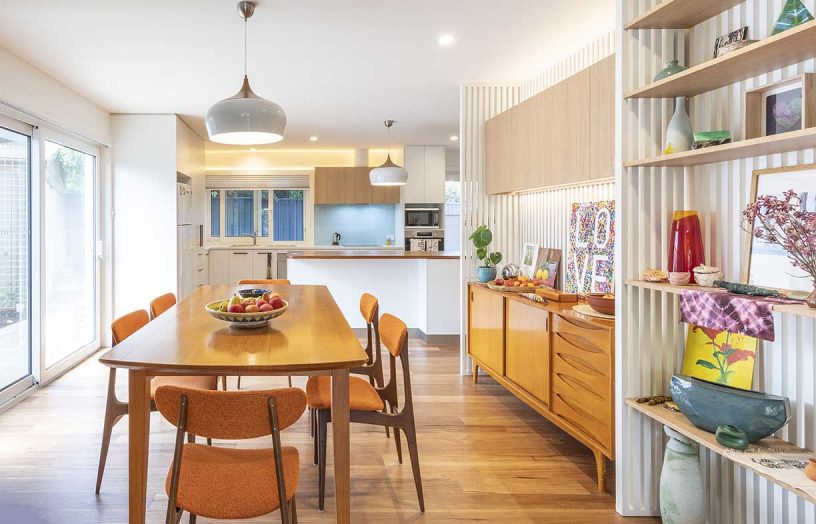
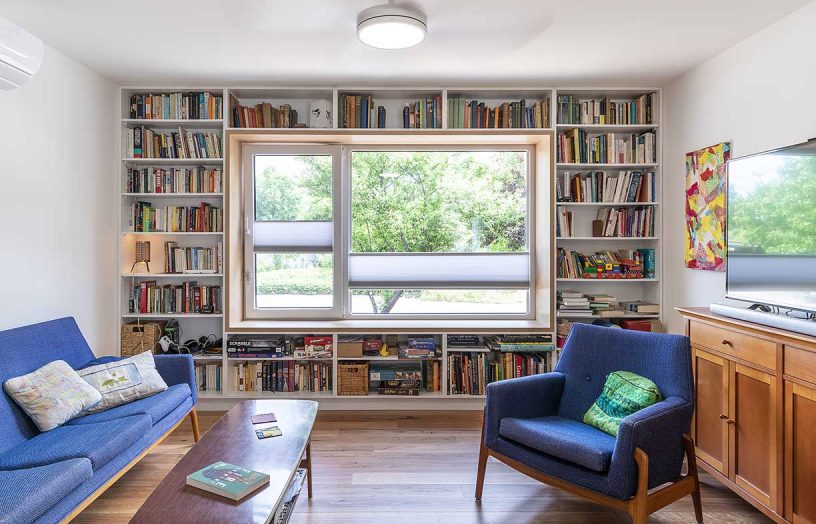
Rachel’s research led the couple to the team at Light House Architecture & Science, who have retrofitted many Canberra homes to deliver better spatial and thermal performance without resorting to wholesale demolition.
The couple worked with Light House owner and chief building scientist Jenny Edwards and architect Duncan Hall on the project. “We are now focusing on not knocking down homes unless we really have to,” says Duncan. “There is so much potential to increase the comfort and performance of lots of pretty uninviting building stock, and each existing house out there represents a massive investment in material, money and carbon – too much to scrap and send to landfill.”
To start the design process, Kathryn and Rachel completed an online questionnaire to determine what they liked and didn’t like about their current house. “Then we met with Jenny and Duncan and they talked about the thermal properties and orientation, and how the house would behave in summer and winter,” Kathryn recalls.
One of the main problems they identified was that the existing study in the south-west corner was too small to function as a third bedroom, so Duncan proposed extending it slightly beyond the western edge of the house. Previously dark and cool, the room now captures northern light and cross-flow breezes thanks to carefully positioned windows in its northern and southern walls. The enlarged space now serves comfortably as a second living room, library, guest bedroom, craft room and study. An elevated loft bed accessed via a ladder takes advantage of the high raked ceiling, and a daybed makes the most of the space below it.
“The daybed is my favourite thing,” Kathryn says. “And this room is such a lovely space – it’s light and warm and comfortable. Like the whole house, it feels really spacious, but it’s not that much bigger than before. The renovation took away all the dead space and made it useable.”
The existing bathroom was reconfigured to accommodate a second toilet, and the three service areas – toilet, bathroom and laundry – were also extended slightly, to the outer edge of the eaves. The new laundry, which also houses the couple’s extensive cookbook collection, is one of Rachel’s favourite parts of the house. “It doesn’t feel like a laundry,” she says. “It feels like you are looking into living space because the flooring continues unbroken from the kitchen. It just flows through, and the white cabinetry gives it a lightness.”
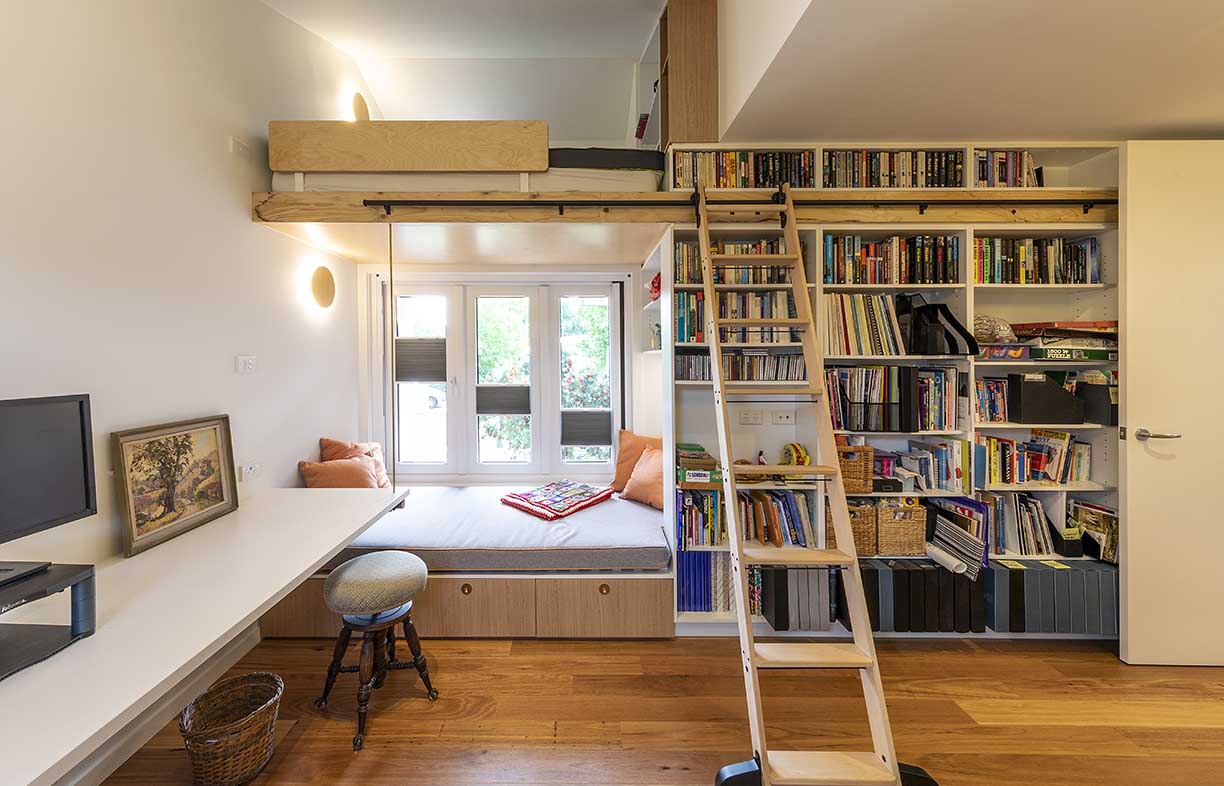
The biggest transformation took place in the eastern part of the house, where internal walls were removed to create an open-plan space. All ceiling penetrations, vents, ducts and downlights were also removed, and new ceilings and wall linings installed. Now kitchen, dining and living areas flow together seamlessly, and the internal envelope is more tightly sealed.
Those changes paid off when the house underwent a blower door test and achieved an airtightness rating of just 2.5 air changes per hour at 50 pascals (ACH50). “That’s probably our best result yet – even compared to our new builds,” Duncan says. “It’s pretty airtight, without the need for a costly interior wall wrap as is required in Passive House builds. We’ve found that you can achieve good airtightness by taking care when sealing the plasterboard layer, and the builder was fastidious.
“By comparison, most Canberra houses rate between 15 and 25 or even 30 air changes per hour,” he continues, “in a climate where winter temperatures can drop as low as minus 8 degrees Celsius.”
To further improve the thermal performance, all windows were replaced with double-glazed uPVC windows with high solar transmission low-e film to reduce convective and radiant heat transfer. And the insulation was upgraded throughout the house too: blow-in insulation was added to the existing walls and fibreglass batts were installed in the new sections.
Kathryn and Rachel made the move to all-electric operation during their renovation, removing their gas connection and installing a heat pump for hot water, induction stove, ceiling fans in bedrooms and reverse-cycle air conditioning in the living spaces. They opted to put off installing solar panels until they had seen the impact of all the upgrades on their energy bills, and they’ve already achieved significant savings: for example, their total energy consumption (current electricity use compared with historic electricity plus gas use) in the July-Oct quarter decreased by a huge 69 per cent from 2019 to 2020, even though in 2020 they were both working from home.
The renovation incorporated other sustainability upgrades too, such as a water tank that collects rainwater for use in the laundry and garden. The large backyard boasts an extensive vegetable garden with a six-bed rotation system, five espaliered fruit trees and raspberry canes as well as a square patch of lawn for the dog and for kicking a football. The front garden hosts an apricot tree and local indigenous plants including a section of native grasses, and the couple intend to plant out the nature strip with native ground covers.
The build itself was straightforward, with just a few minor hiccups along the way. There was an issue in the bathroom, which Duncan had designed to reuse the existing floor waste connections as a way of saving money. Once on site, the plumber explained that the waste connections were in fact no longer viable, leading to a quick redesign. In addition, the original plans included a sliding door between the living space and bedrooms to reduce noise. However, once construction started, it became apparent there wasn’t sufficient room for the door cavity without sacrificing space in the bathroom and laundry.
“Both of those issues were easily resolved in a three-way conversation, because we had good relationships with the builder and the architect,” Rachel says. “Our builder Ruairi Taylor was from the Light House shortlist, and he was totally on board with the sustainability outcomes that we were trying to achieve and across all of the issues, and consequently he was very motivated to get everything right.”
The house was still under construction when the coronavirus pandemic hit in early 2020, and Ruairi carefully managed the ordering of materials and fixtures and oversaw the scheduling of trades to comply with directives about the number of people on site, thereby avoiding major delays. Duncan wasn’t able to conduct several of the planned site inspections in person, so they took place remotely, and the project was completed on schedule after a six-month build.
The family moved back in in June 2020 and they have now enjoyed the first year in their old-new house. Their NatHERS rating of 3.8 Stars has increased to an excellent 7.7 Stars, and the house uses 80 per cent less energy than a typical newly built Canberra house.
Before Covid restrictions placed limits on travel, Kathryn and Rachel hosted several interstate guests in their transformed abode. “Everyone who visits loves it, and we’ve shown it off to people in the neighbourhood,” Kathryn says.
The house also won two major awards at the ACT Institute of Architects Awards in 2021, including the Derek Wrigley Award for Sustainable Architecture and the Gene Willsford Award for Residential Architecture (Alterations & Additions), proving that great design doesn’t have to cost the earth, and can be found in very small packages.
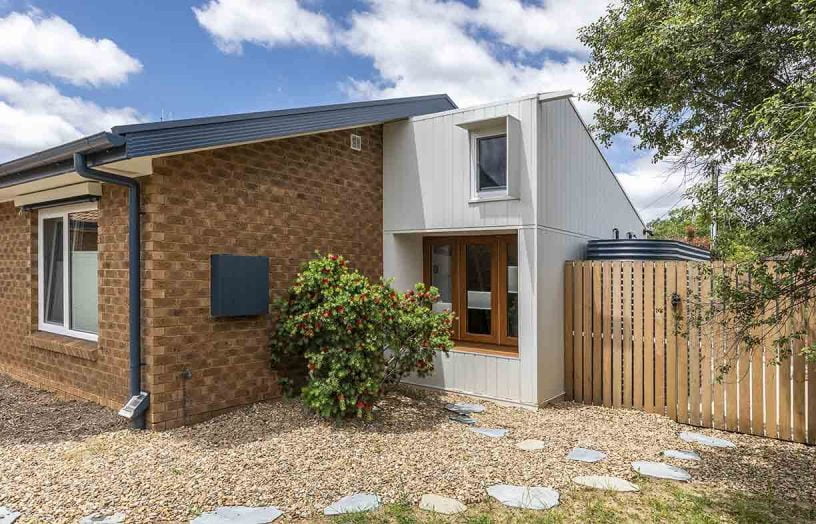
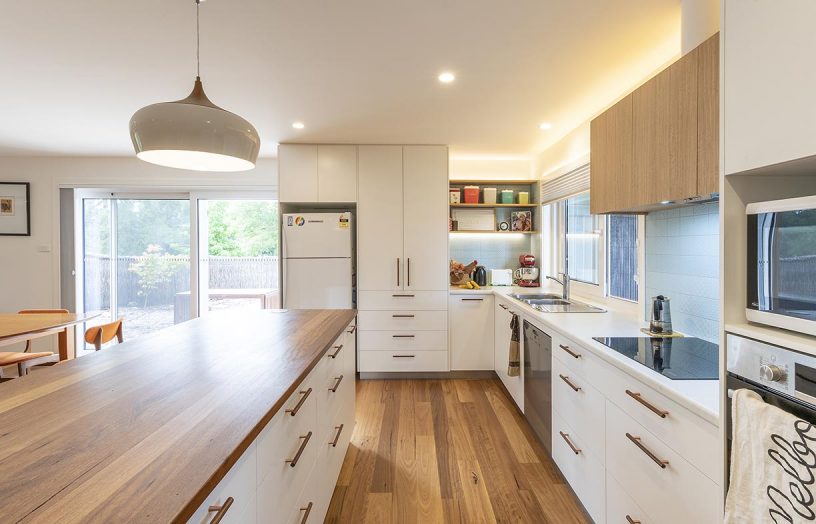
Further reading
 Ideas & Advice
Ideas & Advice
All together now: One-stop shops for energy upgrades
If you want to do a home energy upgrade, it can be hard to know where to start. One-stop shops offer advice, information and referrals all in one place; we take a look at what they’re all about.
Read more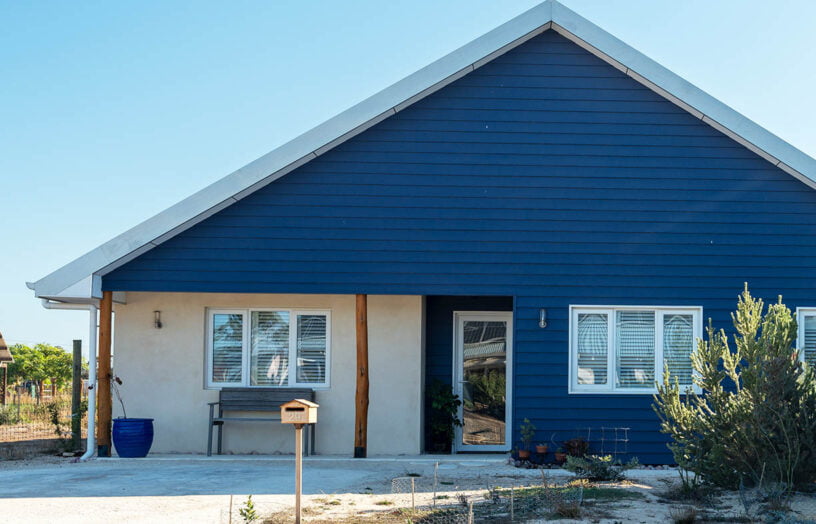 House profiles
House profiles
New beginnings
Catherine’s new hempcrete home in the Witchcliffe Ecovillage, south of Perth, offers her much more than simply a place to live.
Read more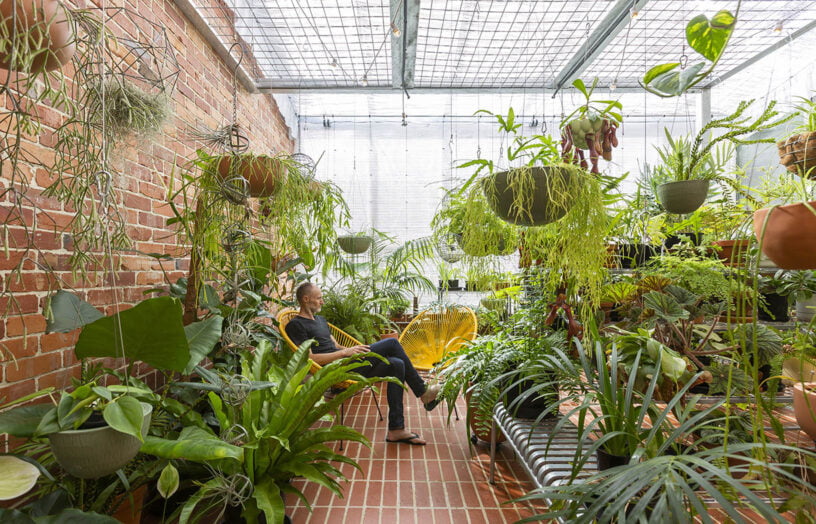 House profiles
House profiles
Greenhouse spectacular
This Passive House is comfortable throughout Canberra’s often extreme seasons, and has a greenhouse attached for year-round gardening.
Read more