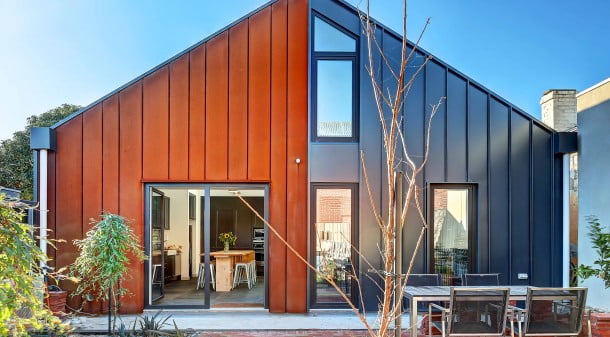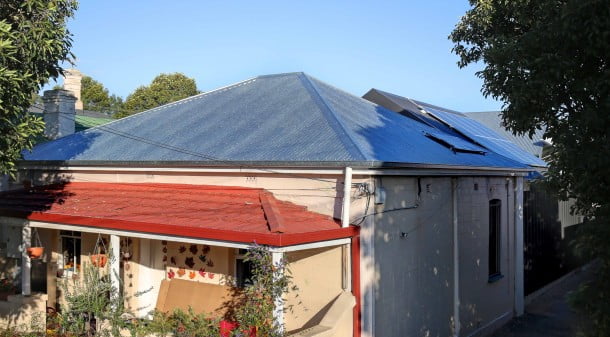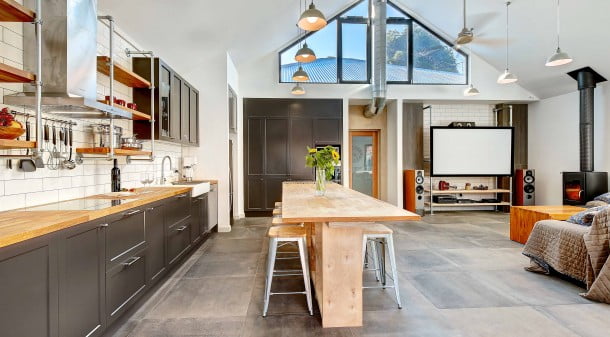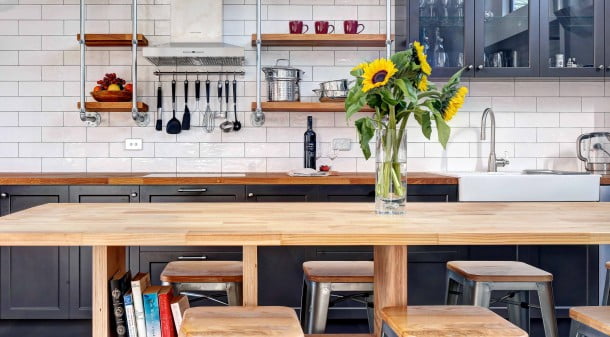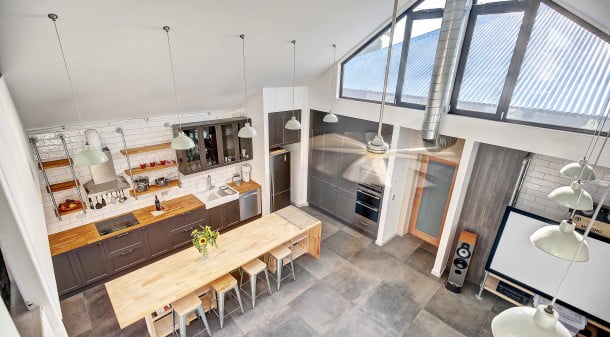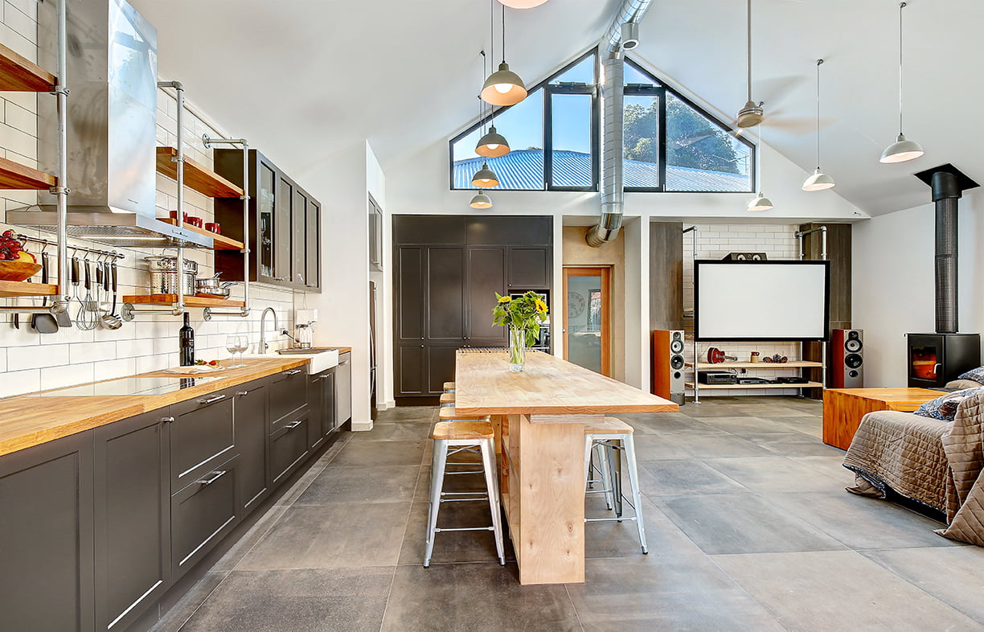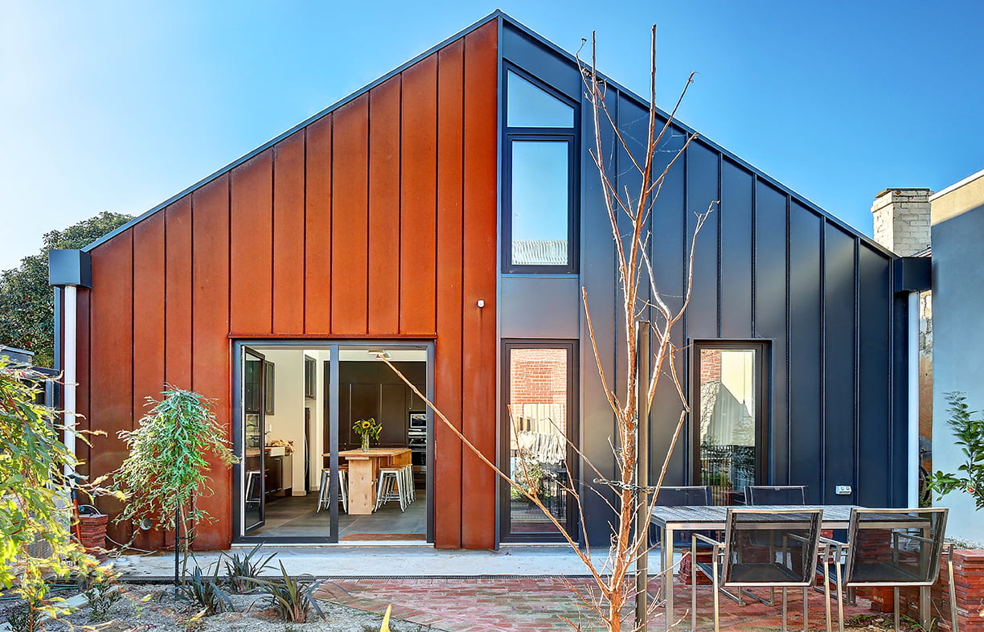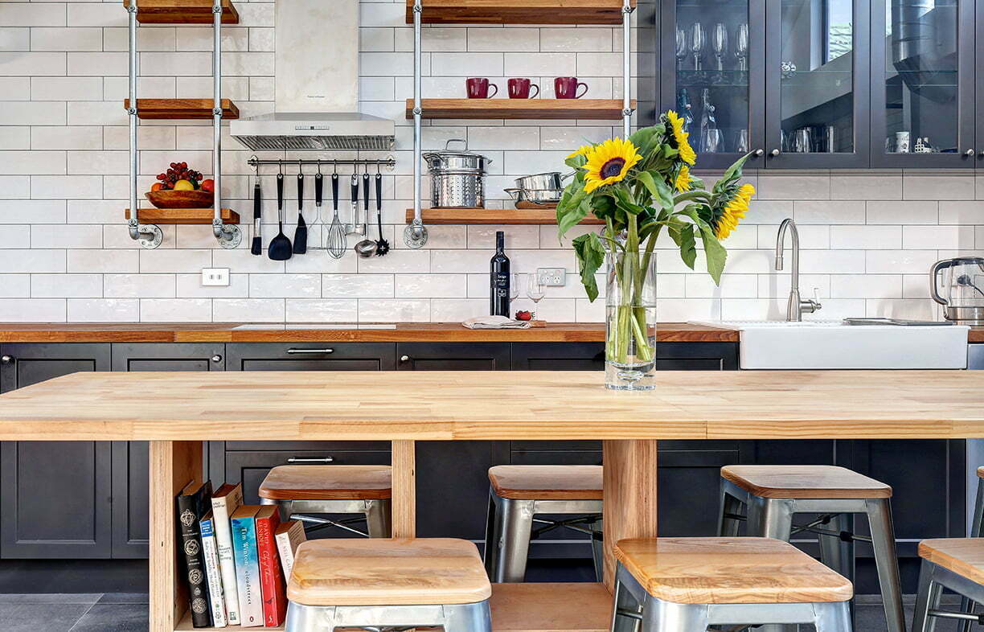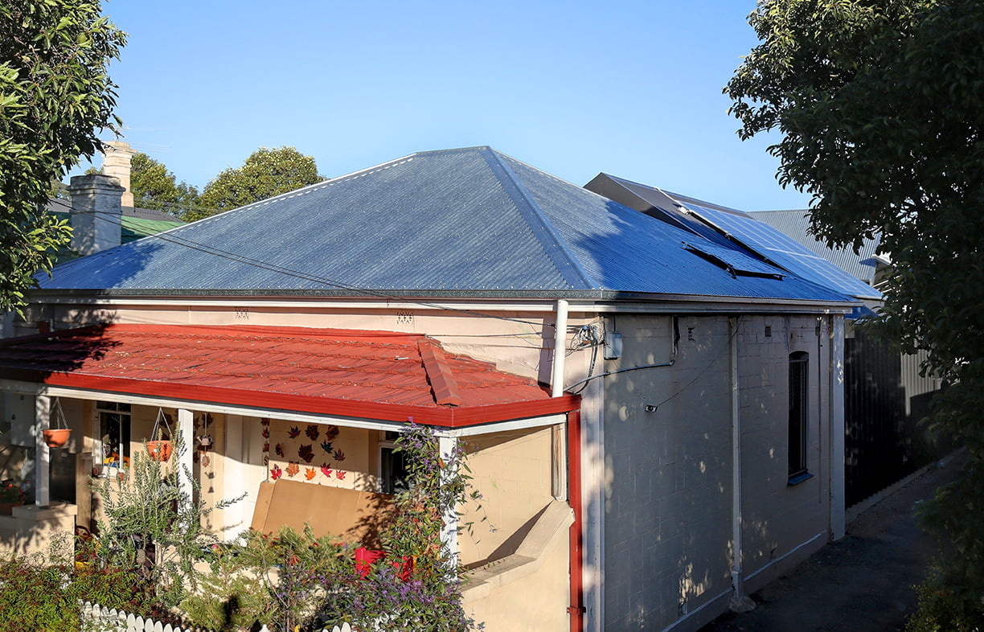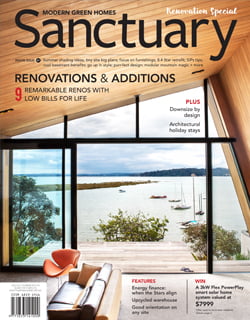Renovation automation
It is possible to transform an old house with its temperature extremes into a comfy 8.4 Star home – and with the latest home automation tools, you can continue making improvements that reduce energy bills too.
As a designer who specialises in sustainable buildings, and who spruiks their benefits to homeowners and university students at every opportunity, Paul Hendy is well acquainted with the fundamentals that make for a comfortable and efficient home. “I have a reputation for boring people senseless about this topic, but I choose to teach because I can influence more people that way,” Paul says. “If I can convince one or two students each year to fully embrace these ideas, that creates a positive effect going forward.”
Paul regularly presents to homeowners and renovators at events hosted by the Adelaide Sustainable Building Network – which he’s been involved with since it was established in 2008 – and he always highlights the importance of good solar orientation and passive ventilation opportunities. But when it came to buying his own home, Paul ignored his own advice.
His family, including wife Irina and their 4-year-old daughter, had moved into a traditional single-storey cottage in Adelaide’s inner east as tenants in 2013; when the house was listed for sale in 2015, they bought it, thus avoiding the trouble of moving.
“When I do presentations, I outline all the reasons why you should buy a house, but here, where the street faces north, even in the middle of winter the verandah shelters that elevation completely: there is no solar gain whatsoever,” he says. “Inside, there was a traditional plan of two open rooms and two closed rooms, and a kitchen and bathroom in the lean-to at the back. Also, the house was in poor repair: it ticked all the boxes about why you wouldn’t buy a home, but my wife loved it, so we bought it.”
Admittedly, it was in a great neighbourhood – the couple had lived around the corner for several years before their daughter was born – where real estate is tightly held. Also, because the family already occupied the house, Paul could visualise ways of extending it to bring in northern light and increase its overall eco-credentials.
He started designing the renovation even before the settlement was finalised, opting to replicate the house’s original 8m x 8m footprint in a new open-plan space at the rear. It comprises kitchen, living and dining zones, and boasts a raw industrial aesthetic inside that ties in with his chosen external material palette of weathered Corten steel and painted steel cladding.
An unusual addition is the new basement that is accessed via a stairwell from the living room: it leads down to the main bedroom and bathroom that, when complete, will become the master suite. Paul says it’s a very peaceful space with a stable comfortable temperature year-round, and as such, it plays an important function in the home’s carefully thought out heating and cooling strategy. And unlike the front rooms of the old cottage, natural light fills the basement via the stairwell.
The new main space has porcelain floor tiles over a suspended concrete slab, augmenting the thermal mass of the existing brick and stone cottage. It features high north-facing double-glazed windows, which flood the space with natural light and help to passively heat and cool the house, depending on the season. The room also boasts a small wood-burning heater for winter’s coldest days.
The indoor temperature of the entire house – existing cottage and new extension – is controlled by a KNX automation system that operates in three modes: passive, active and mixed. “In winter, it’s purely active, when a network of large ducts shift warm air from the back room into the colder front part of the house,” Paul explains. “In summer, passive mode kicks in when various temperature sensors in the front and rear sections determine that it’s needed. The high-level windows automatically open to allow cool air from the earth tubes in the basement to circulate throughout the house.
“In mixed mode, which occurs when the outdoor temperature is too hot for the earth tubes to keep up with the demand for cool air, the house stays sealed. As the outdoor temperature falls in the evening the high windows automatically open and the house is purged of warmer air.”
The system follows basic logic, Paul asserts, although he admits that the planning and installation was more complicated than a typical home renovation project. “It can be complex to wire up because you have to run circuits from the appliances back to the base,” he says. “The system is optimised for use with home energy storage, which we’ll install in a couple more years when the technology is sufficiently mature.
“At the moment, we still draw power from the grid during the evenings, but even on a dull day we make about 1.9kWh of electricity,” Paul says. “As long as I scale the battery so we have sufficient capacity to charge it between a spell of dull days, we should be okay. Batteries are still quite complex and I see them being sold very poorly at the moment – but we are hoping that a 10kWh unit will suit our needs.”
The house already has a 5.3kW photovoltaic system on the east- and west-facing roofs, which provides ample energy for their daily requirements, despite the fact that Irina works at home running a family daycare business.
Paul removed the gas connection during the renovation, opting to install an electric induction cooktop and Thermodynamic brand hot water system instead. “This is an all-electric house now because we were paying $90 per quarter before to cook on gas and heat hot water,” Paul says. “Now our hot water is heated during the day and doesn’t use any grid energy”.
For this astute designer, the metrics of sustainable design have to stack up financially, as well as be good for the environment. “I grew up in the south-west of England, and my father installed double glazing 43 years ago,” Paul says. “At the time, he was not at all interested in saving the planet, but he was interested in saving money. Electricity was expensive and our house was cold and damp, so having a more moderate indoor temperature was a desirable outcome.”
Having trained as an industrial designer before graduating as an architect in 2008, and having lived in the United Kingdom and New Zealand before settling in Adelaide, Paul says that: “Australians are so far away from realising what’s happening in terms of energy efficiency and sustainable design”.
And with this project he’s proved that it’s possible to start with a building that faces the wrong way, is poorly insulated and poorly sealed, and consequently uncomfortable for most of the year, and still turn it into a very comfortable, liveable and energy efficient home.
Paul recently opened up his not-quite-finished house to more than 600 visitors on Sustainable House Day – the fifth such event he’s been involved with – and he was extremely happy about the feedback he received from attendees.
“It was the best event we’ve had so far,” he says. “And it all helps to spread the message wider.”
More renovation stories
 House profiles
House profiles
A home for generations
With a modest extension and smart upgrades, this Canberra home is now far more comfortable and ready to evolve with the family’s needs.
Read more House profiles
House profiles
From dated to delightful
Reclaimed timber infuses character and warmth into a 1970s Canberra townhouse, and thoughtful design choices make it more functional for day-to-day living.
Read more House profiles
House profiles
On the money
With just $58,000, Rob retrofitted his 1970s Melbourne unit for far greater comfort and energy efficiency, learning a lot along the way.
Read more

