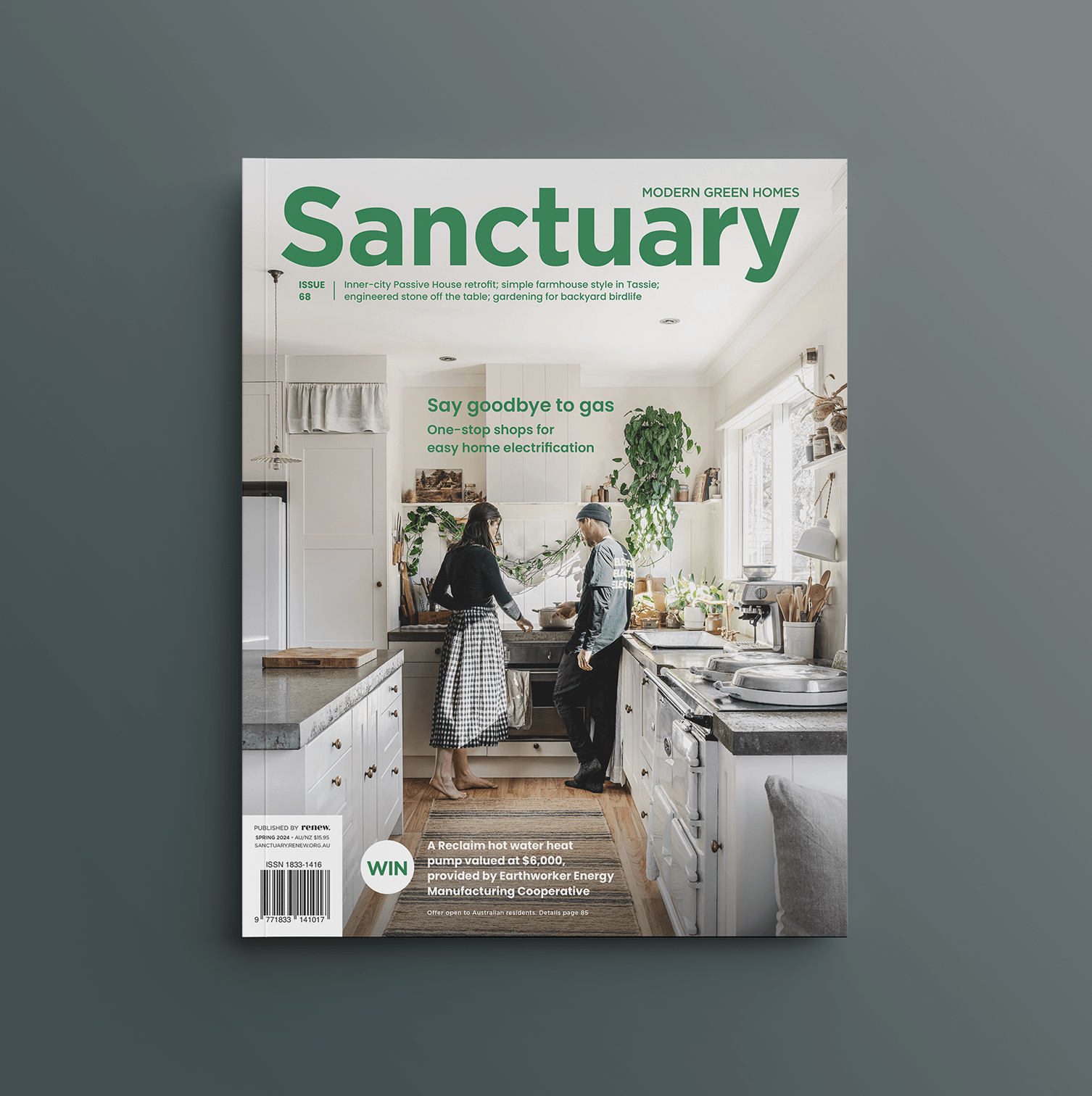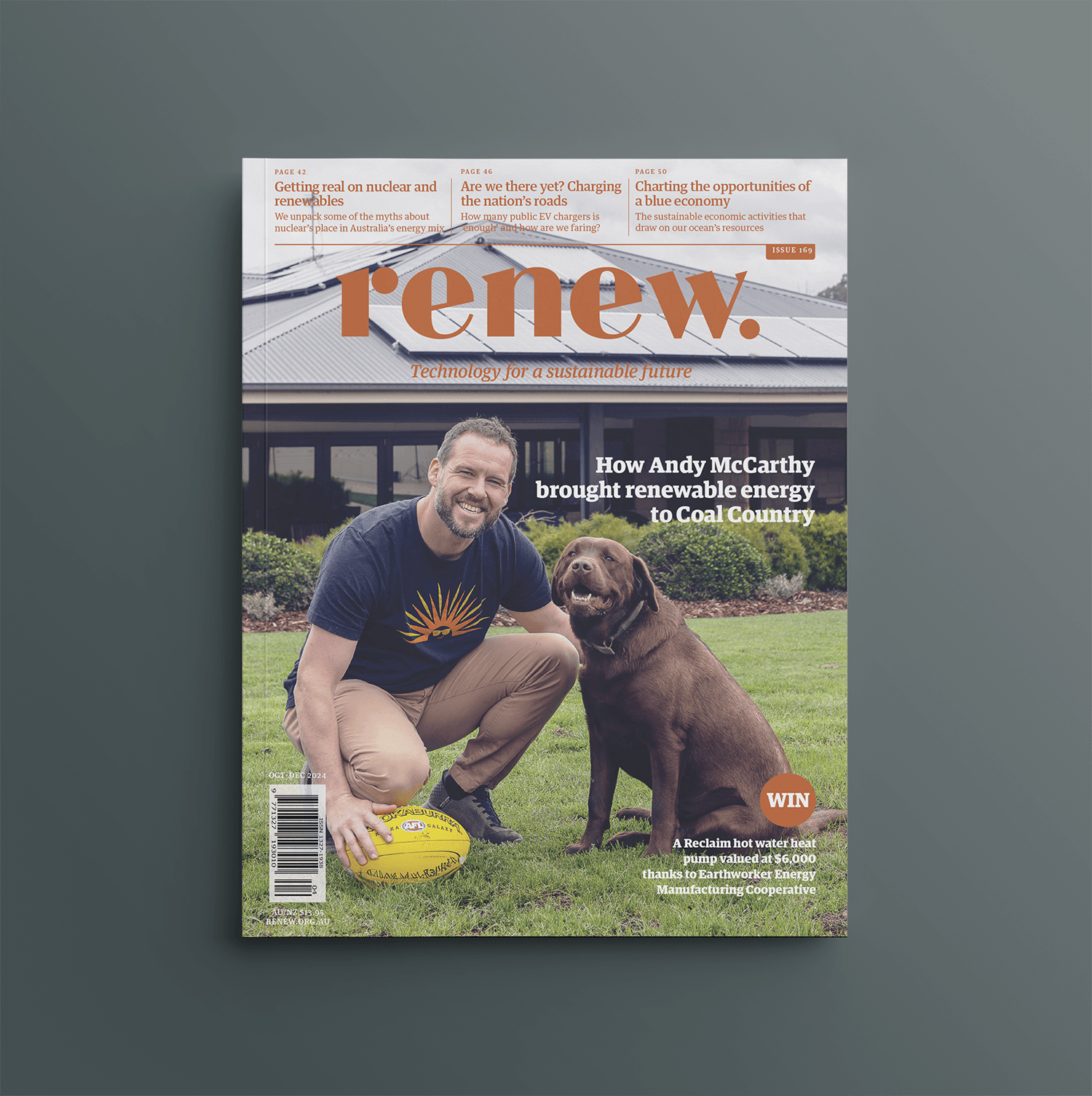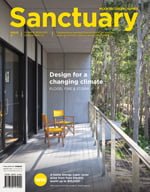Renovated delight
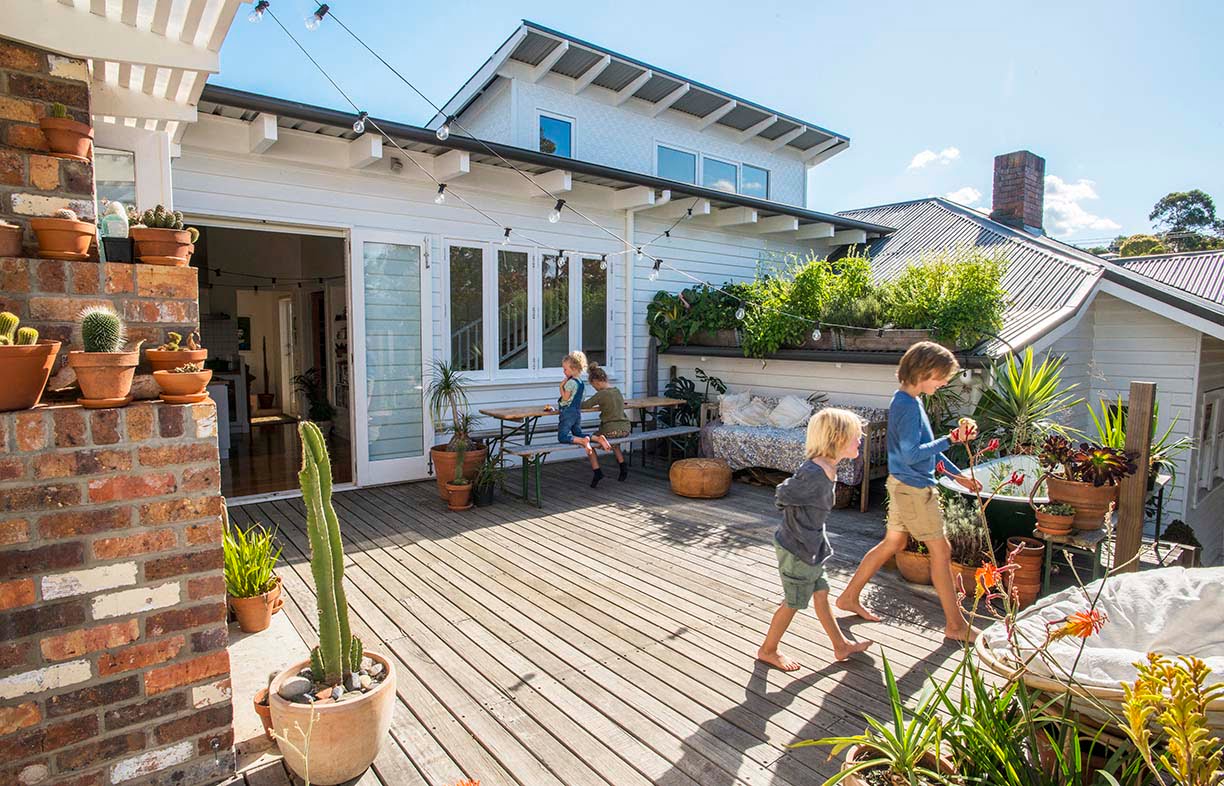
At a glance:
- Extension designed for flexible living for a large family
- Sunny courtyard serves as an ‘outdoor room’
- Design for maximum sunlight and minimal active heating
- Recycled materials and reclaimed and handmade furniture
This family’s desire for a rich indoor-outdoor lifestyle and love of recycled and reclaimed materials characterise their sustainable renovation in Launceston, Tasmania.
When architect Sally Timmins had lunch with her good friend, Prue Sutton, in her garden prior to designing a renovation and extension for her, it was abundantly clear that the project would be holistic in approach and philosophically entwined with the Tasmanian family’s entire approach to living.
“Prue had set up a table under a fruit tree in beautiful dappled light and the kids were all running around eating fresh strawberries; there was thick-cut bread that she’d made from a starter a French friend had given her, along with all these beautiful local cheeses and handmade conserves. It just felt so cinematic, except we were experiencing it with all our senses,” Sally says.
Despite what many ‘mainlanders’ might imagine about life in the far south, like many Tasmanians Prue and Bob and their four kids live their lives largely outdoors and are deeply connected to the natural environment. This connection to the outdoors alongside a commitment to sustainability, waste reduction and creativity are enormous drivers in their lives and provided Sally with rock solid pillars to work with to produce a design for their home.
The project focused on retaining the majority of the family’s existing 1920s weatherboard house in the Launceston suburb of Trevallyn to become a bedroom wing, with a substantial extension that steps up the 1,330-square-metre sloped site and contains an upstairs bedroom and ensuite for Prue and Bob and new kitchen, bathroom, living and dining areas downstairs.
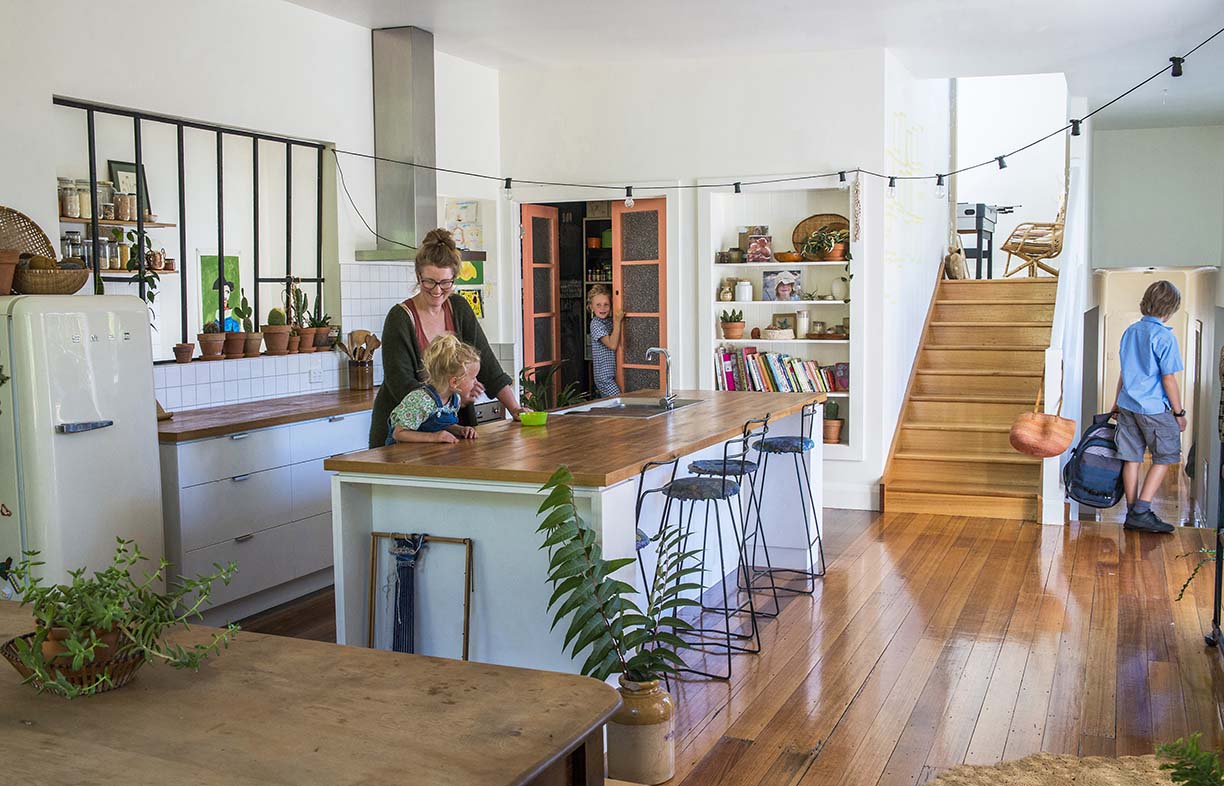
With the original home facing north-west, there was always a risk that an extension to the south could be sun-deprived, dark and energy-hungry, but the design that Sally, Prue and Bob conceived cleverly circumvents such issues with the inclusion of a large deck to the north-east, tucked between the original house and the extension. The deck not only acts as a sheltered family hub and entertaining area, but importantly admits plenty of sunlight into the living spaces.
Skillion roofs on the extension help with this mission, rising up towards sunshine, light and – at the back – views to the garden. This allows Prue and Bob to keep an eye on the kids even when they are playing at the very top of the sloping site, and admire the mature trees which attracted them to this particular block. The high-level windows were hugely important to Prue, who doesn’t cope well with the cold. “Living in Tassie, the sun was extremely important to me, so we wanted the extension design to capture as much sun as we possibly could,” she says.
With the addition of double glazing, highly rated insulation, cross ventilation, eaves for summer shading and seasonal flexibility built into the design, Sally says that the home is bright, sun-filled, energy-efficient and liveable all year round. It requires no active heating other than a wood fire; the recycled-brick chimney is something of a design statement in the new lounge. “The right orientation, cross ventilation for cooling and effectively putting a jumper on the house with insulation are really important in Tasmania,” the designer says.
Spatially, the key to ensuring the ongoing liveability of the home for a family of six was to build some flexibility into the living areas, say Prue and Sally. There is enough separation between the living room and the kitchen/dining area to allow for privacy and multiple group socialising, and they can also be opened up to create flow and togetherness. “The new spaces allow the family to live comfortably now and as the children become teenagers,” says Sally.
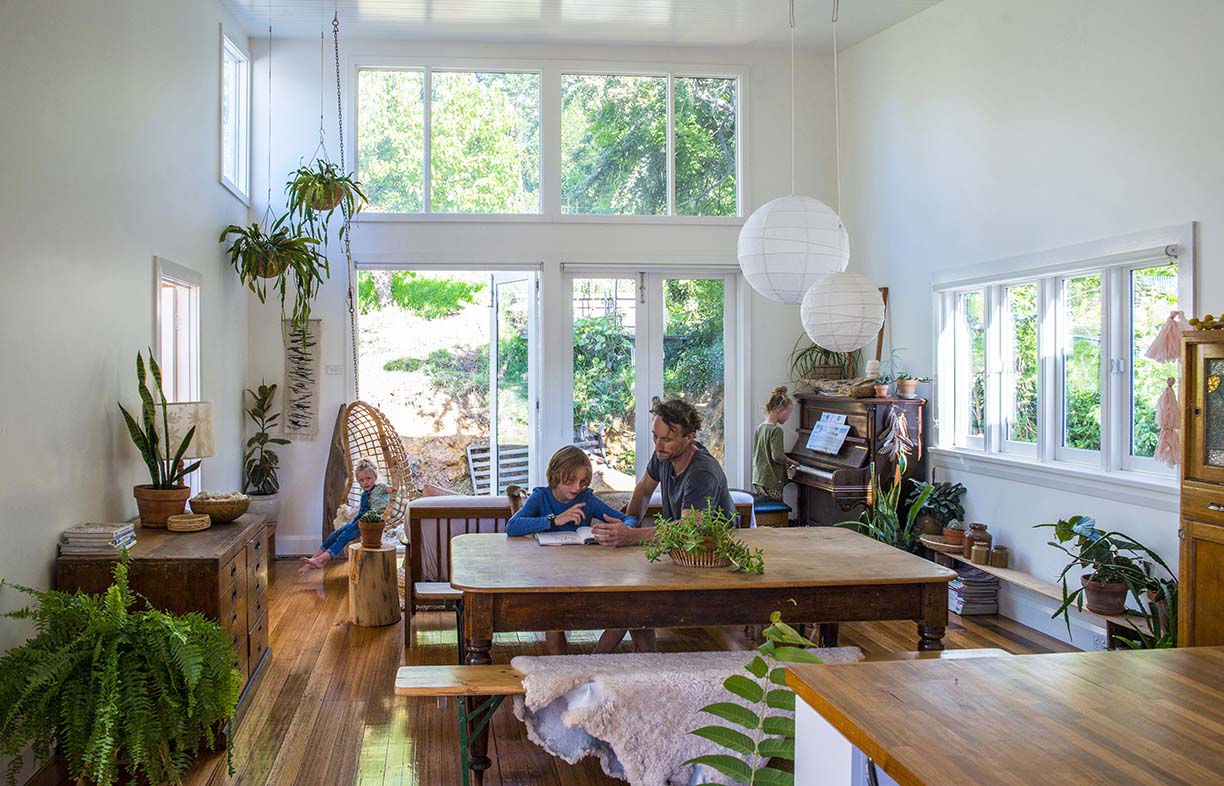
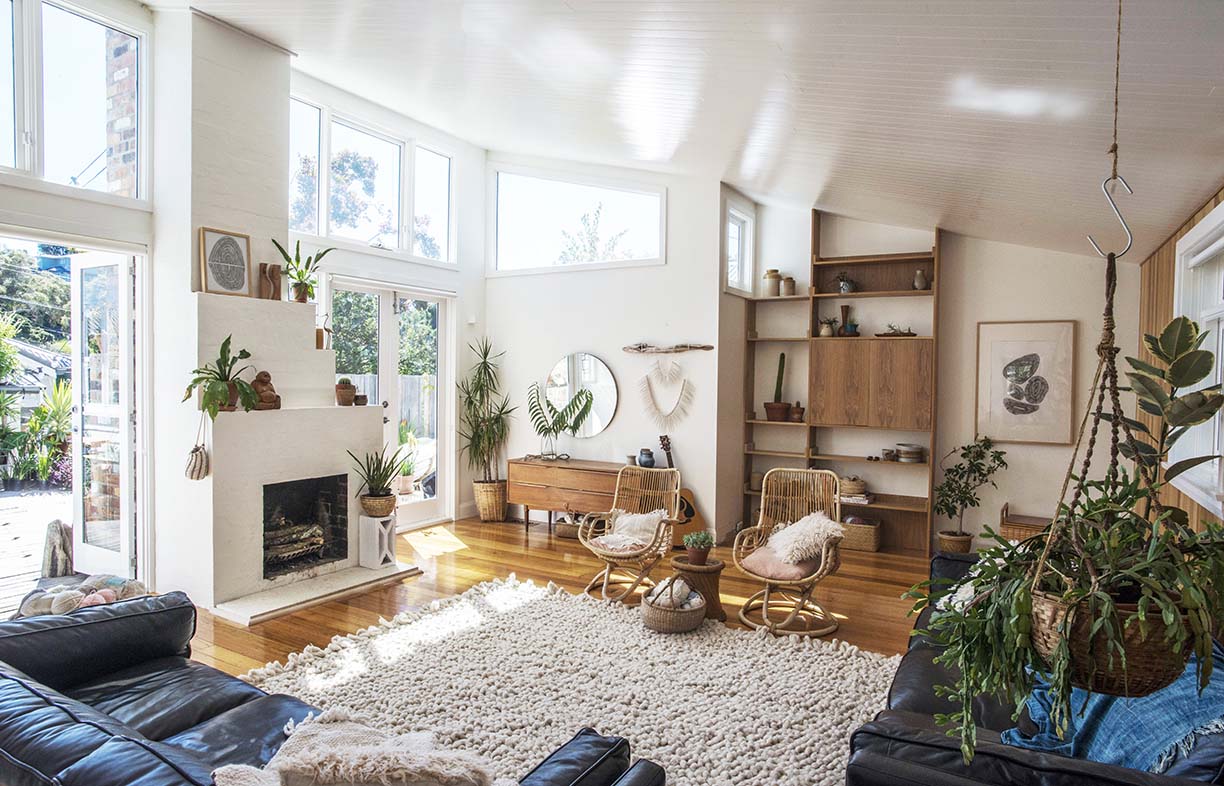
Aside from creating a passive solar, energy-efficient home with enough space for their family, what sets Prue and Bob’s project apart from many was their commitment to reusing recycled materials in the build – right down to the extension’s timber framing and exterior weatherboards – and second-hand and repurposed furniture and materials inside.
“We wanted to use recycled materials as much as possible,” says Prue. “We loved thinking about how we could creatively reuse materials both in the building of our home, and then when furnishing and decorating it.” The flooring comes from a school that was being demolished (the couple reclaimed the boards themselves), bricks and paving are all recycled, and even doors from the original house have been reused.
The material choice and attention to detail help to blend the extension seamlessly with the original house, right down to a new deco-style stained glass window above the fireplace tying in with those in the original home. New materials have been allowed to develop a patina, which combined with Prue and Bob’s design aesthetic gives the entire home a unified, lived-in feeling.
Sally and Prue’s friendship is even closer since the completion of the project, though Sally currently lives and works in Melbourne. “Whenever I return home to Tasmania and drop into Prue and Bob’s, the kids, the house, the garden and interiors have always changed and evolved. Their life is like a beautifully shot film and I’ll always enjoy having a supporting role in it,” she says.
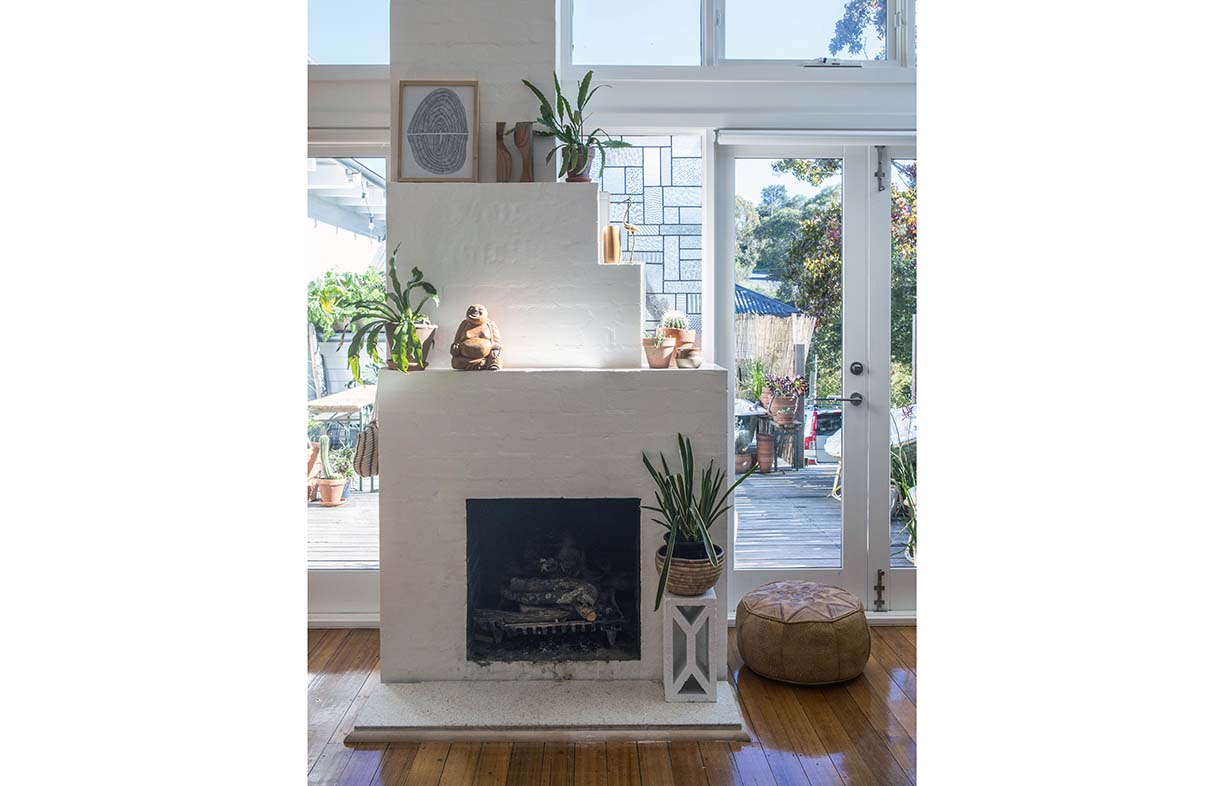
further reading
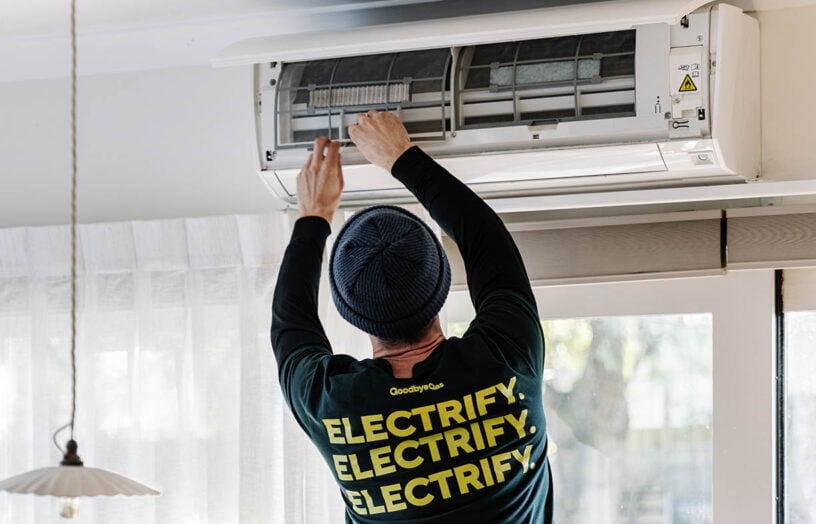 Ideas & Advice
Ideas & Advice
All together now: One-stop shops for energy upgrades
If you want to do a home energy upgrade, it can be hard to know where to start. One-stop shops offer advice, information and referrals all in one place; we take a look at what they’re all about.
Read more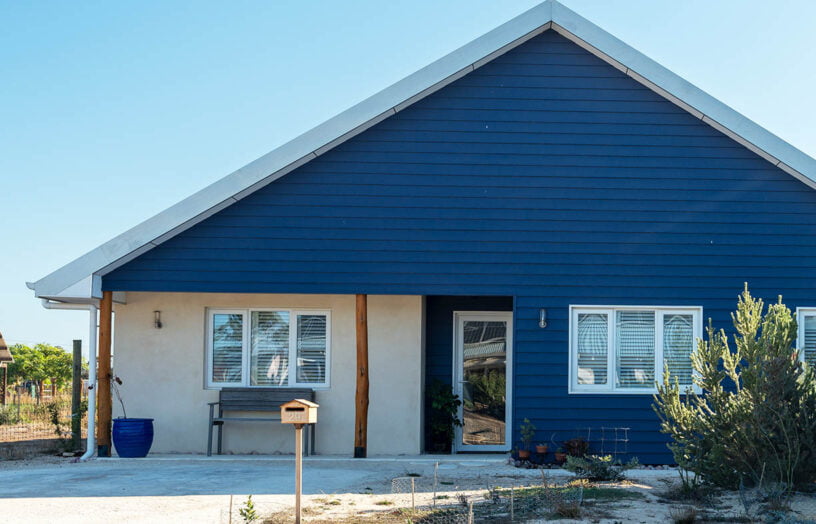 House profiles
House profiles
New beginnings
Catherine’s new hempcrete home in the Witchcliffe Ecovillage, south of Perth, offers her much more than simply a place to live.
Read more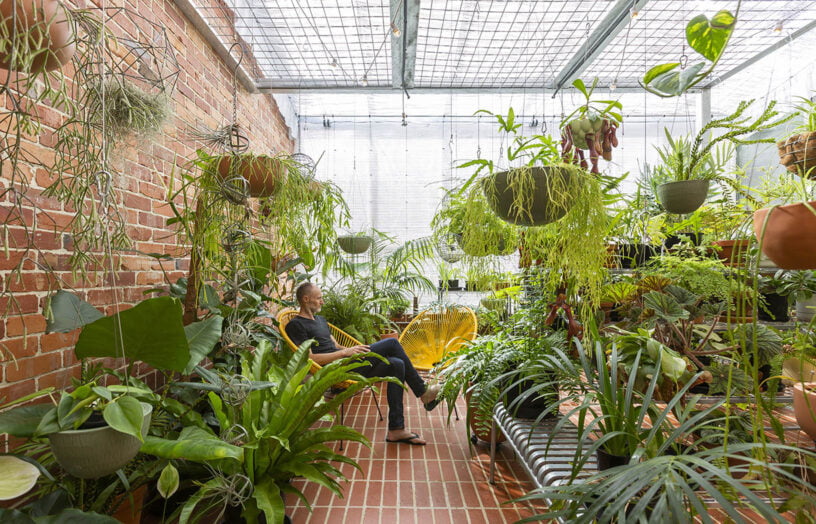 House profiles
House profiles
Greenhouse spectacular
This Passive House is comfortable throughout Canberra’s often extreme seasons, and has a greenhouse attached for year-round gardening.
Read more