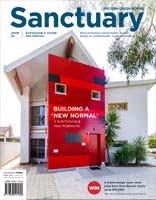Positive energy home
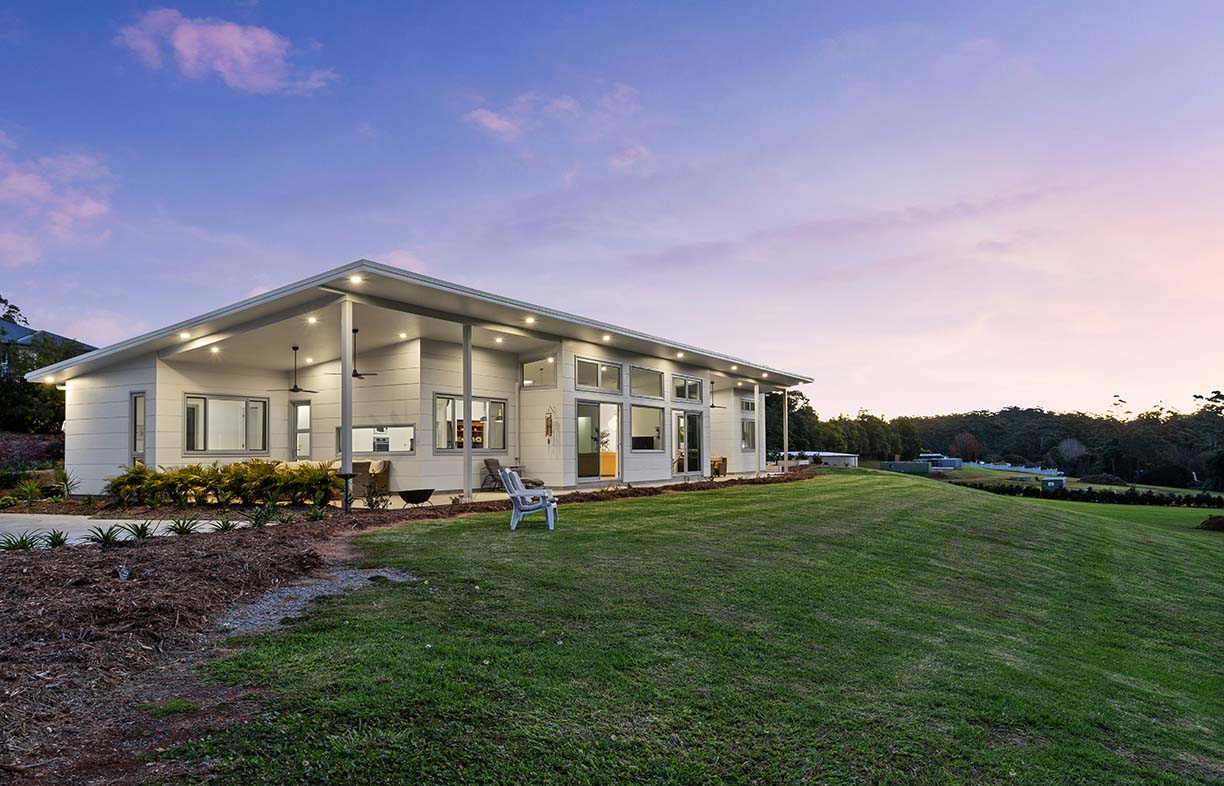
At a glance:
- 10-Star, super energy-efficient family home
- Owner-built using materials chosen for durability and low cost
- Passive solar design: no heating and minimal active cooling required
- House generates more energy than it consumes
This straightforward family home in the Gold Coast hinterland is the second 10-Star house the owners have built, fine-tuning their learnings to great effect.
When Matt and Marije Luthi built a home in Beechmont in the Gold Coast hinterland, energy-efficient design and construction was paramount. Familiar with the well-sealed and insulated houses of Europe, they used double glazing and substantial insulation to the entire exterior, including the underside of the floor slab, to achieve a 10-Star energy rating and a very comfortable home. Five years later when they decided to move closer to work, school and friends they advertised their house for sale online. Its energy efficiency credentials attracted an offer within an hour and it sold the next day.
For their next home, the family found land on nearby Mount Tamborine: a two-hectare block bordering the last remaining original rainforest patch on the plateau. Importantly, it’s across the road from the local school, within an easy walk to shops and a short bike ride or drive to friends and Marije’s work. They started planting the block for revegetation, food trees and weather protection while they designed and built their new 10-Star home. Completed in just six months last year, it is essentially the same as their first only slightly larger. The elongated east-west floor plan has bedrooms, office and utility spaces along the southern edge with all living spaces facing north under a skillion roof rising to maximise daylight, desirable sun and views to the rainforest treetops and sky.
The house is a substantial 220 square metres, but with the children approaching their teens, Matt working from home and the recent need to isolate due to the coronavirus pandemic, they appreciate the extra space. The children’s end (two bedrooms, bathroom, laundry and sunny playroom) has been designed to become a self-contained flat if needed, separated by the door to the main living space.
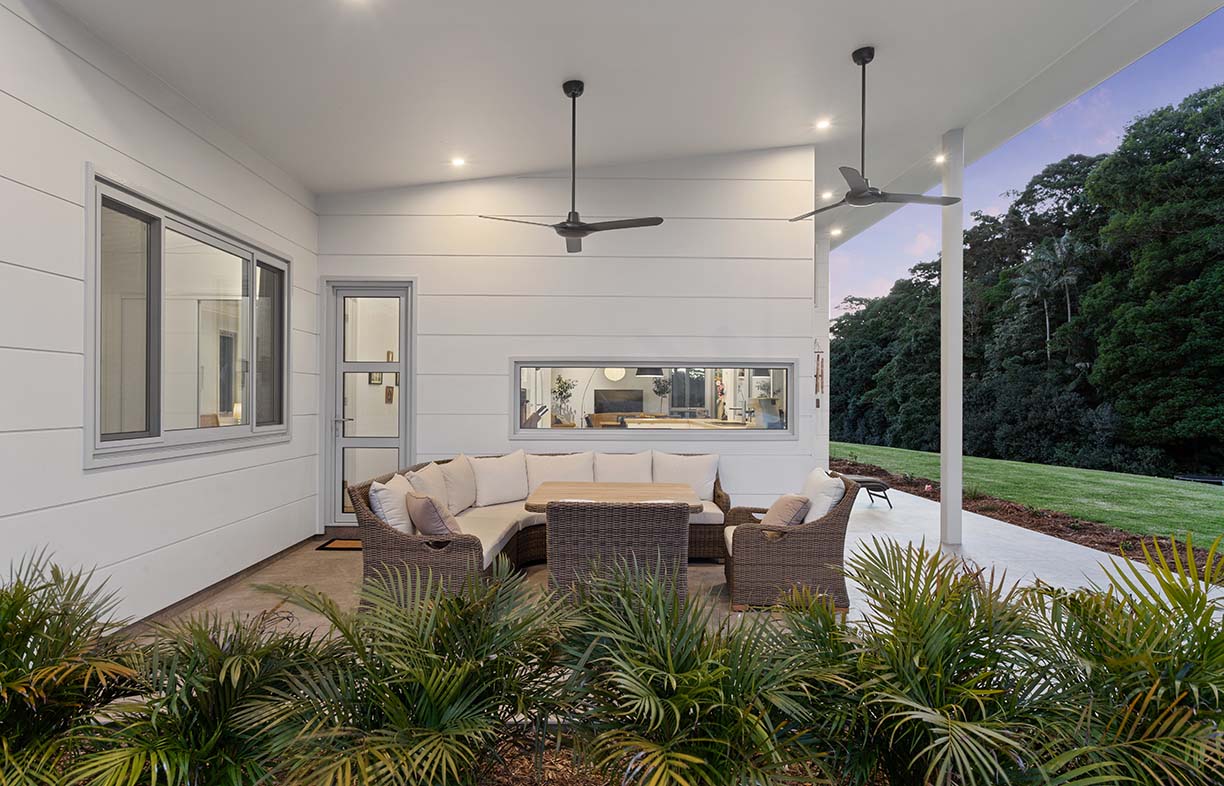
Construction was carefully detailed to maximise thermal comfort and efficiency, guided by Matt’s research using Your Home (www.yourhome.gov.au) and other handbooks. A concrete slab tiled with ‘timber look’ porcelain tiles runs throughout the house, exposed to warming sun in the cooler months; it’s thermally disconnected from external concrete slabs to avoid undesirable heat transfer into and out of the house. Likewise, all metalwork is insulated to avoid conduction of heat. Doors and windows are low-e double-glazed with thermally broken aluminium frames to prevent condensation forming on the inside of the frames – a problem at the Beechmont house – and a 12-millimetre thermal break strip sits between all steel wall framing and cladding. The steel rafters are 300 millimetres deep, not only to span the larger spaces but also to provide a generous cavity for bulk insulation. Light fittings are all surface-mounted and a wood-burning fireplace was ruled out, all to avoid holes in the ceiling’s thermal barrier.
The high-performance glazing is excellent at reflecting summer heat but admits less winter warmth than their previous home’s standard double glazing. Despite this, the inside air temperature in midwinter in this subtropical highlands climate is a comfortable 17 to 24 degrees Celsius without heating. Artificial heating is only used on cloudy days when there is no sunshine to warm the thermal mass. In summer, the narrow-plan house can be opened to cooling breezes and fresh air, supplemented by ceiling fans. They only had to use air conditioning to cool the house for five days last summer when the house was closed up against bushfire smoke.
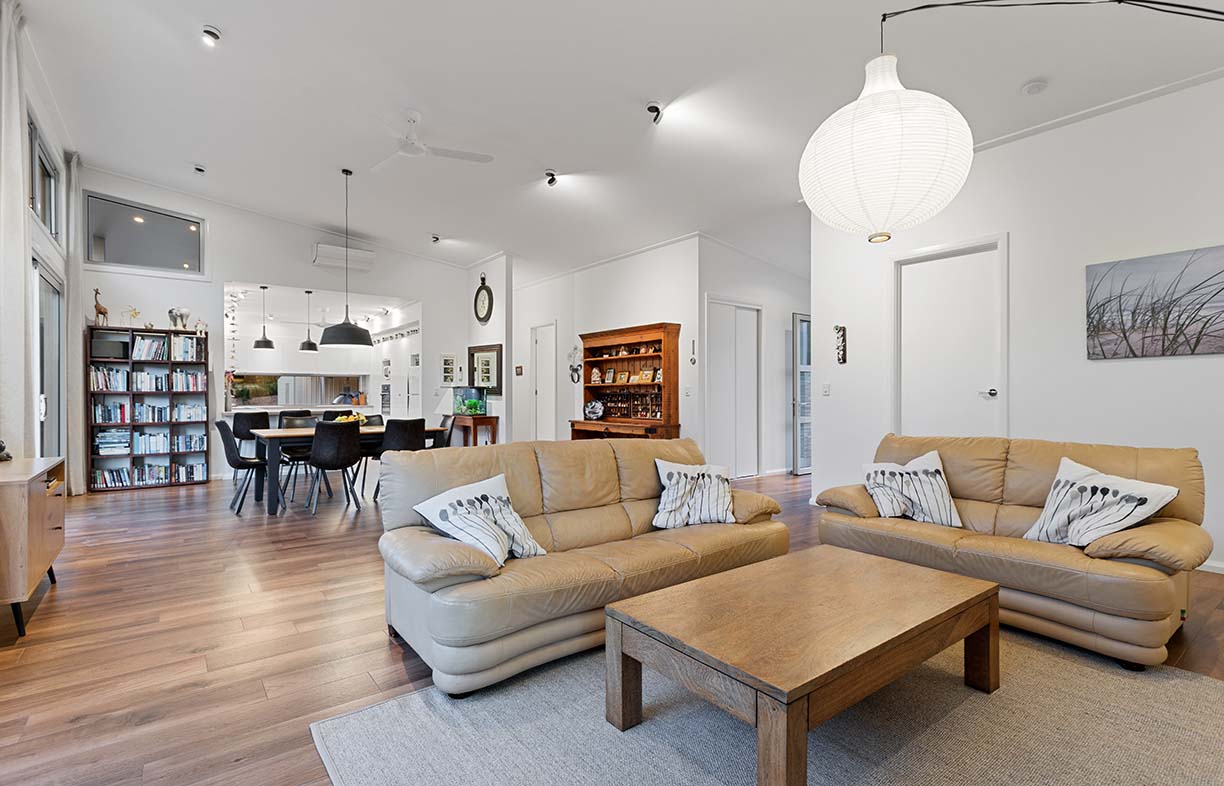
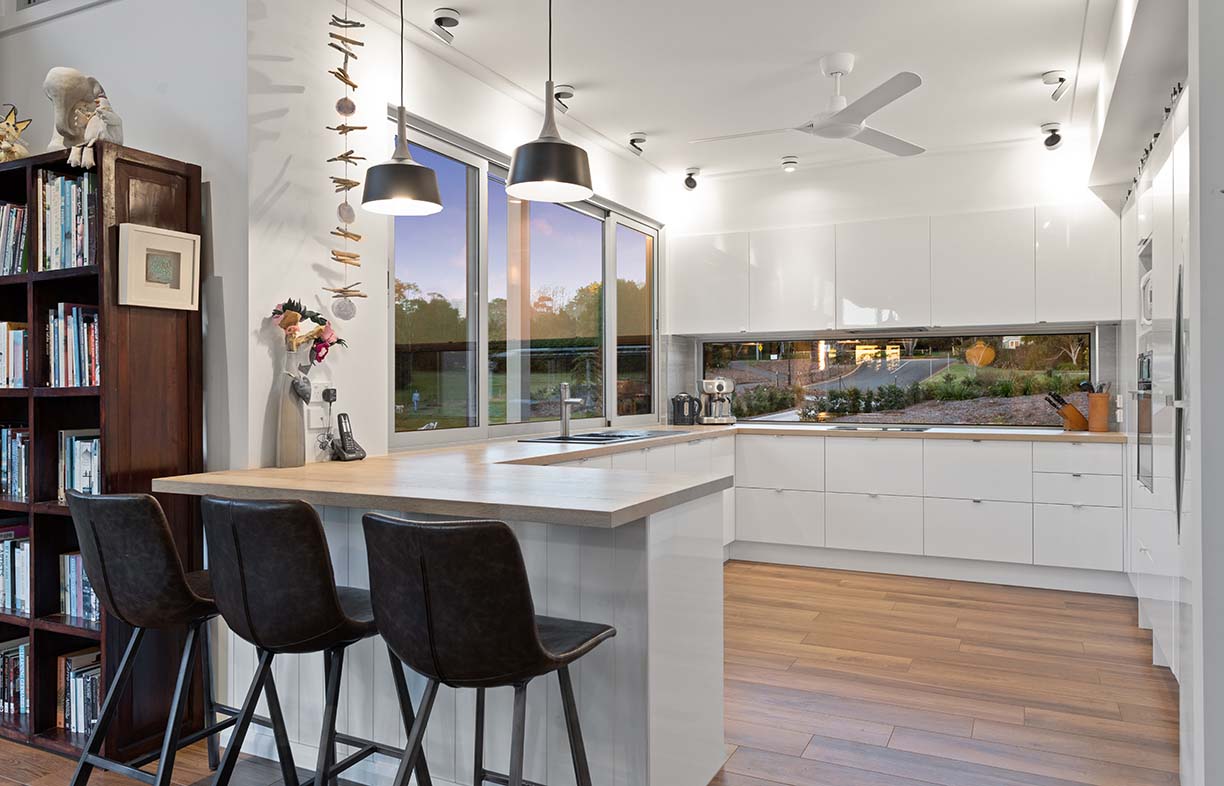
Matt and Marije worked hard to minimise costs through simple building forms and by choosing readily available materials not requiring specialist trades for framing, cladding and linings. As Matt had a lull in work, he was able to be an owner-builder, saving as much as $250,000 over the builders’ quotes they received. Steel framing was chosen for economy, termite resistance, future recyclability and ability to prefabricate off site. Delivered panels were erected and ready to roof in just three days. All of these measures led to a very reasonable build cost of around $1,300 per square metre for the house (excluding site costs).
There was a family debate about whether to cook with gas as they had in their previous home. But that added extra infrastructure and, as Matt says, “we actually generate our own energy right here so why would we buy gas?” On average over the first year, their 5.8 kilowatt solar array generated over three kilowatt-hours per day more energy than the house consumed thanks to the efficient house and selection of appliances. Matt estimates they save around $4,500 a year on utility bills, compared with friends who live nearby in a more conventional house.
The family are very comfortable in their new home and love the fact that everything they need is a short walk, bike ride or drive away. Getting the orientation right and a layout that works efficiently from a passive solar perspective adds no cost and through simple, sensible design and detailing, Matt and Marije have proven for a second time that achieving a 10-Star, net positive energy home can be achievable and affordable.
Further reading
 House profiles
House profiles
Doing things differently
Grappling with housing unaffordability, two Sydney friends pooled their resources – and tapped into family connections – to realise their home ownership goals.
Read more House profiles
House profiles
A home for generations
With a modest extension and smart upgrades, this Canberra home is now far more comfortable and ready to evolve with the family’s needs.
Read more Ideas & Advice
Ideas & Advice
On the drawing board: Two homes from one
In Canberra, Jenny Edwards and her team are becoming experts in conjuring comfortable dwellings for two or more groups of people from older homes that used to house just one.
Read more

