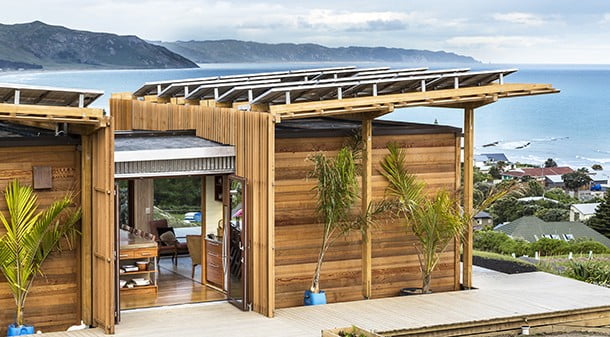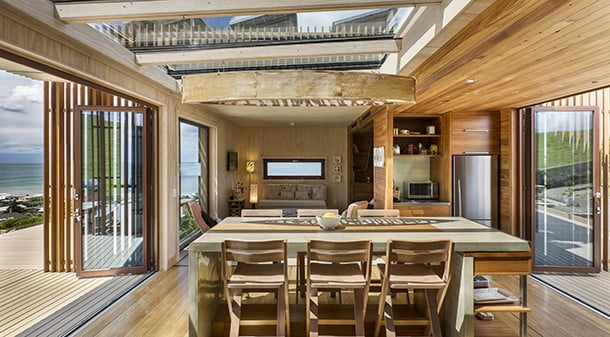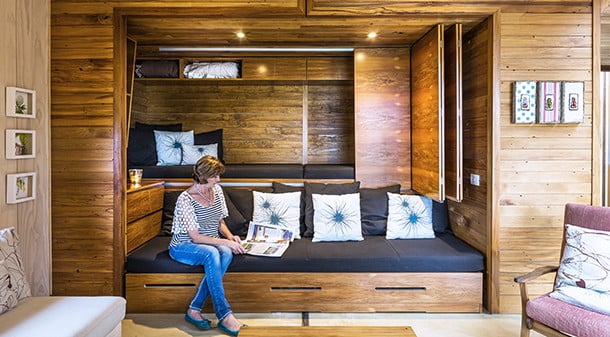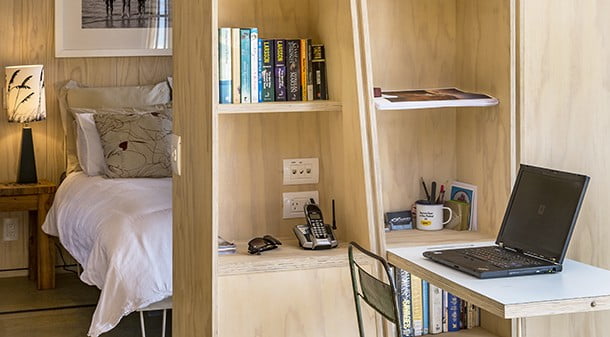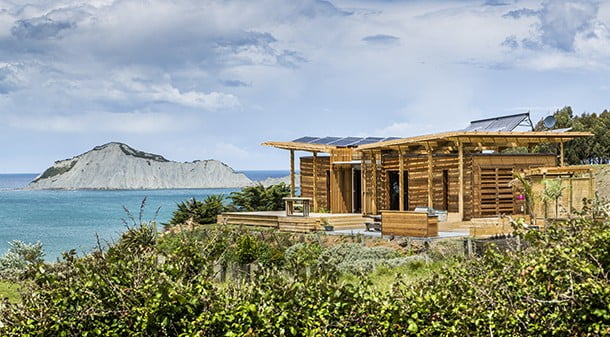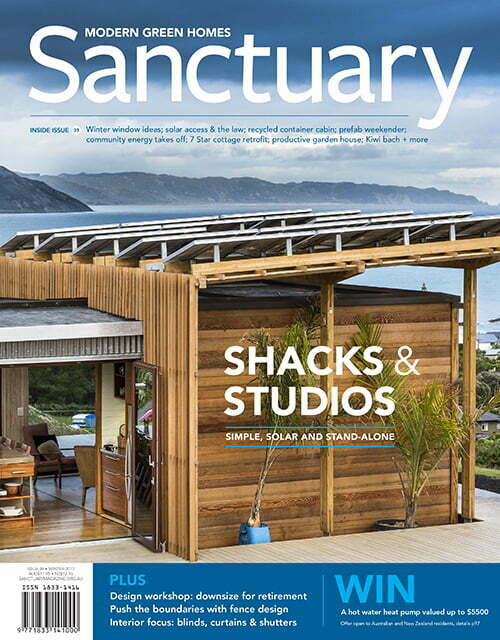Kiwi bach
Designed as a student project for an international green building competition, this reimagined Kiwi ‘bach’ has found its permanent place on the east coast of New Zealand’s North Island.
Perched on a ridge just south of the seaside town of Waimarama, near Hawkes Bay, is a small but eye-catching holiday house that’s distinctly different from its neighbours. Clad entirely in honey-coloured timber, the house is shaded by a canopy that’s reminiscent of a pair of wings; it supports a rank of solar panels and a solar hot water system, clues to an impressive range of sustainable features that also sets the house apart.
The house was one of the first couple of homes built in a new subdivision of farmland. From its elevated position, there are spectacular ocean views towards Bare Island to the east, and along the coast to the north and south. Inside, the warm timber theme continues. A dining and gathering space with a compact kitchen and roofed with skylights forms the heart of the 75-square-metre house. The single bedroom is delineated using a moveable shelving/study unit, and in the living area, modular couches can do double duty as beds, while a bunk is tucked away behind a folding screen. The services sheds, laundry and bathroom are clustered along the south and west sides of the house.
The multifunctional, flexible use of space is clever, but the most appealing aspect of the house is its connection to the outdoors and those amazing views – folding doors open wide to extensive decks on both sides of the house.
I’m excited to see this house looking so at home here on its ridge. A casual visitor would never guess that in fact, it wasn’t designed with this site in mind. This is a house with a very interesting history, and ever since we first wrote about it back in 2011, I’ve wondered what had happened to it.
It began life as the First Light House, a net-zero energy home designed for the US Department of Energy’s Solar Decathlon, and aiming to prove that a New Zealand beach house – or bach – could perform far better than the country’s existing building stock. And that a simple structure could take on the rest of the world in a competition that, according to its brief, “blends affordability, consumer appeal, and design excellence with optimal energy production and maximum efficiency.”
The house was the brainchild of a small group of architecture students at Victoria University in Wellington. When the project was selected for the finals of the Solar Decathlon – the first ever from the southern hemisphere – it shifted gear from designs on paper to a construction challenge. The team expanded to more than 40 students from various disciplines, and with the support of over 130 sponsors, the timber-framed, timber-clad, triple-glazed home with its generous decks and distinctive solar canopy became reality.
Shipped to the US and constructed on Washington DC’s National Mall, the house and its creators participated in 10 contests over 10 days, and achieved third place overall in the Decathlon – an excellent achievement.
But what happened next for the First Light House? Nick Officer was one of the architecture students that got the project started; they have long since graduated and established their own design studio, but he has stayed in touch with the house. “On arrival back in New Zealand, the house was sold at auction while still packed in its shipping containers on the Wellington dock. It was transported to Waimarama, and set up on the side of a hill in a pretty amazing spot. For a few years it was rented out as a ‘book-a-bach’.” Nick and his team were engaged to advise on how to put the house together on its new site, and were able to ensure it still faced north for maximum solar performance.
Seeing the house find its final resting place raised interesting questions for Nick about the design process. “The primary ocean view here is to the east, so if we’d been designing the house for this site from the start, we would probably have approached the layout differently,” he says.
“When we first designed the First Light House, we didn’t have a site, but we had a concept: how could we make a house that represented New Zealand on the world stage? That stood out from an American house or a Canadian house? We had a typical bach site in mind – in the bush or on the coast or in an alpine area – and we tried to design something that would make the most of any of those locations. We weren’t designing for one site, but for a thousand.”
The core elements of the traditional bach that Nick and the team addressed involved making possible strong connections with both the natural environment and with people: “A holiday is about being together, socialising, being off mobile phones,” explains Nick. “The small floorplan without true separate rooms encourages this, along with the ‘central heart’ of the house, the dining and gathering space that is roofed with skylights and opens on both sides to the outdoors.”
The current owners of the house, Les and Felicity Holland, bought it in 2014, and it was exactly this focus on communal living that attracted them to it. “I’m from the UK, and when I was growing up, weekend breaks were always about the family living together in one room, i.e. a caravan,” explains Les. Energy efficiency and solar weren’t initially on the Hollands’ wish list, but Les now considers the house’s eco features “great added bonuses”. “We get pretty extreme weather, and the house sits up on the hill and is exposed to really strong winds, but when you’re inside you can’t hear anything. The insulation and the triple glazing are amazing.”
Les feels that although the house wasn’t designed with its site in mind, it works very well there. “When you sit at the table and look out the picture window towards Bare Island, it’s hard to believe the window wasn’t designed to frame exactly that view.” When they bought the place (and when it was photographed), there was an empty block to the north; now, a new house partly blocks the view in that direction, but it doesn’t affect the solar access. If it was a problem, Nick notes that there’s nothing stopping the house being packed up and moved once more, but for now, it seems the First Light House has found a comfortable place in the world
More prefab projects
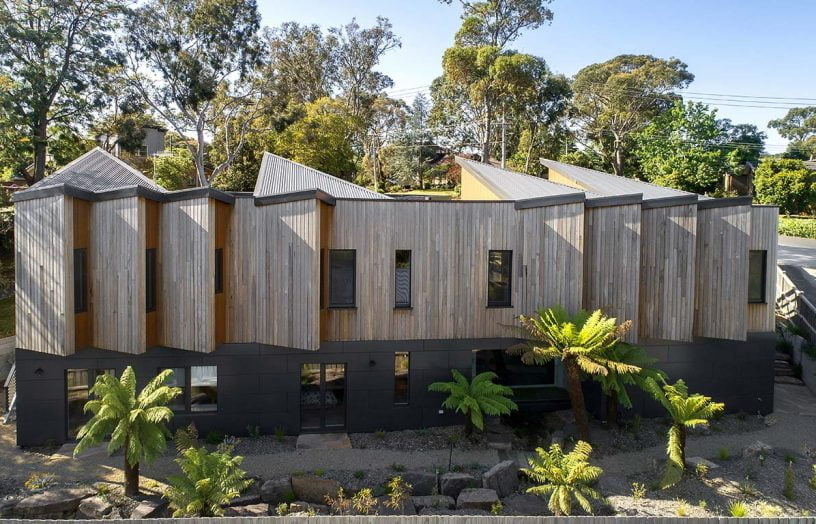 House profiles
House profiles
Outside the box
A Melbourne home pushes the boundaries of Passive House design, employing prefab panel construction to help break away from the typical boxy form to capture views and sunlight on a tricky site.
Read more In focus
In focus
Prefab performers: 16 of the top rating modular and prefabricated homes
We look at the latest developments in prefabricated and modular design & construction in Australia and New Zealand.
Read more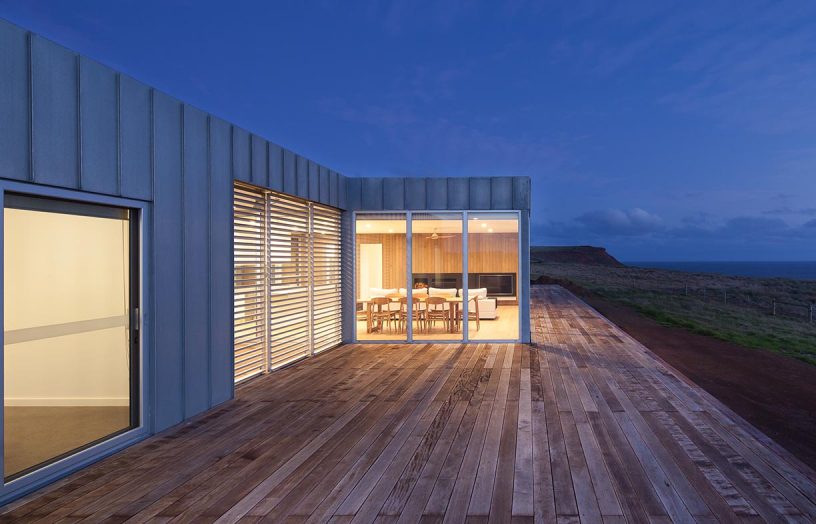 News
News
Sanctuary 42 out now – Prefab performers
Sanctuary 42 is out now, with a special feature on the latest developments in the modular & prefab industry in Australia.
Read more

