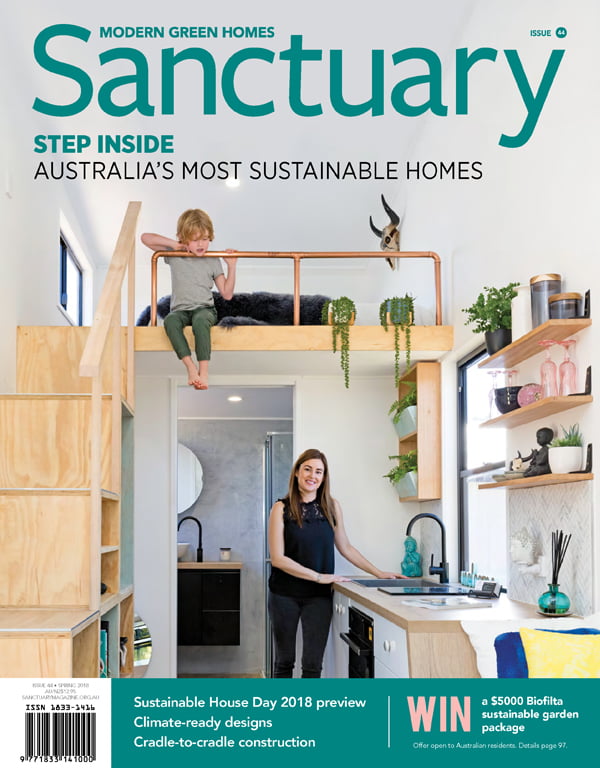Granny flat upcycle
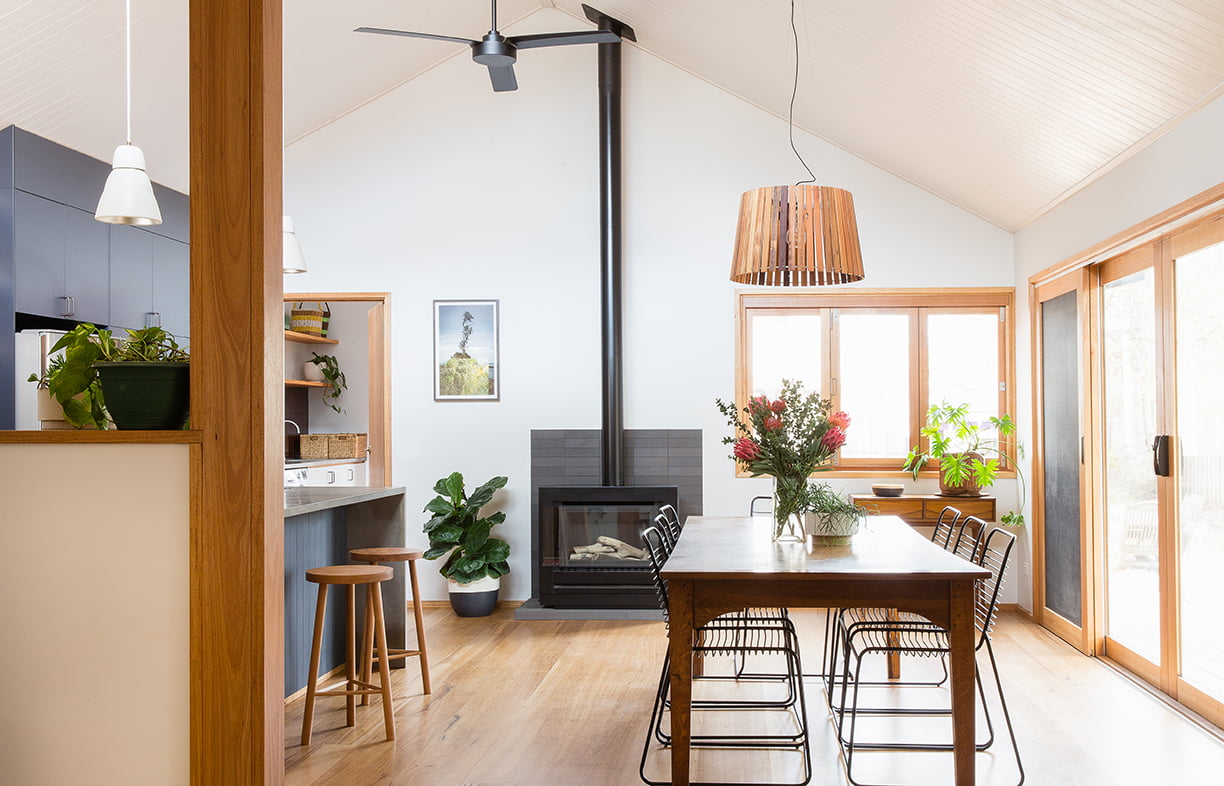
A Melbourne couple opted to retain and extensively refurbish their solid brick house and granny flat, integrating them to form a functional, generous family home.
Back in 2006, Greer and Tim’s house hunting led them to a classic 1950s cream brick house in Melbourne’s Pascoe Vale. It suited them perfectly as it had a small granny flat behind it for Greer’s mother Ann. “We bought it as an investment,” explains Greer, “but when my mum was ready to move out, we realised we loved the location and the generous block size, and the period features of the house had really grown on us. So we stayed, and started thinking about how we could make the house more liveable for the long term.”
With the flat built just four metres from the back of the house and connected to it with a jerry-built, leaky addition, the house felt hemmed in and cut off from its backyard. Early advice the couple received was unanimous, and all too common for period homes on large blocks this close to the CBD: they should knock both dwellings down and build townhouses. “I had a strong reaction to those architects saying ‘don’t bother keeping this’,” says Greer.
“The house has really good bones and the structure is solid – it seemed such a waste.”
Happily, they met designer Megan Norgate after visiting her home on Sustainable House Day in 2012. Megan specialises in interiors and landscape design. “Megan could see the potential in what we had – she didn’t just put it in the too-hard basket,” says Tim.
The brief evolved over time, but centred around keeping the structures. They wanted to extend the living to the back of the house and better connect it to the large garden. “They wanted a more useable space, suitable for a family,” explains Megan. This also included updating the “old, dated and cramped” spaces and improving the energy efficiency and comfort.
A structural assessment showed that the granny flat, while dark with low-ceilings, was solid and worth retaining. Megan concentrated on how to reinvent it as a living space with natural light and a connection to the garden, all while making minimal changes to the structure. She collaborated with building designer Logan Shield from Geometrica to design a new roof for the granny flat with north-facing clerestory windows, and installed a connecting link between the two buildings, which reduced the footprint at the east to make room for a small courtyard to trap the morning sun.
“The old granny flat is now unrecognisable – entirely transformed into a warm, light, open plan living space and kitchen, plus a new laundry and a second bathroom,” says Megan. Existing window openings were reused to avoid patching the brickwork, though large south-facing openings were reduced in size to improve thermal efficiency and the old single-glazed windows were all upgraded to timber-framed double-glazed units.
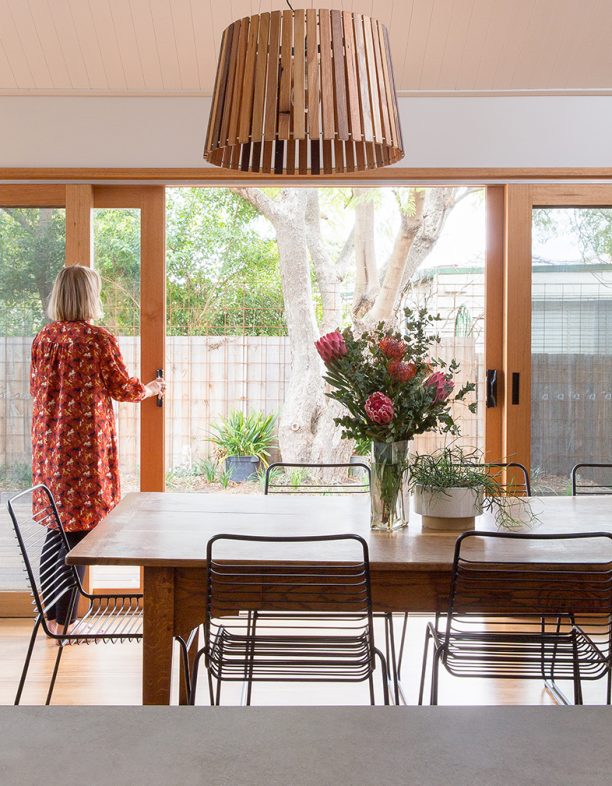
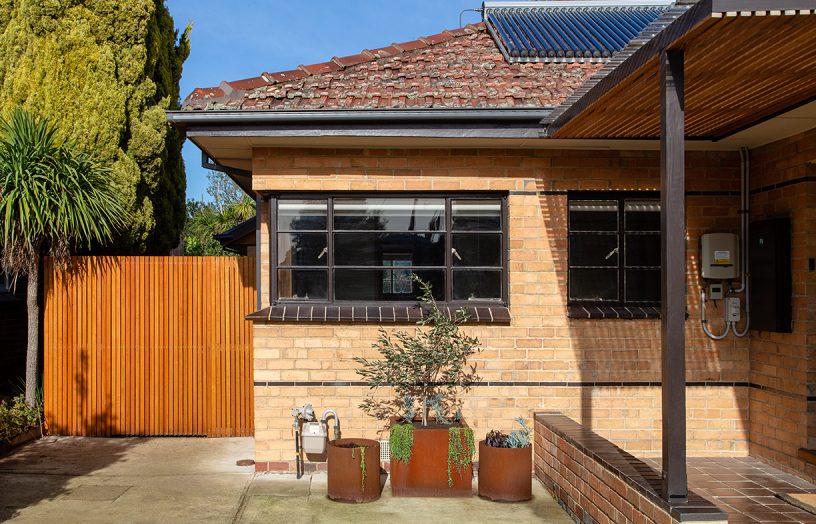
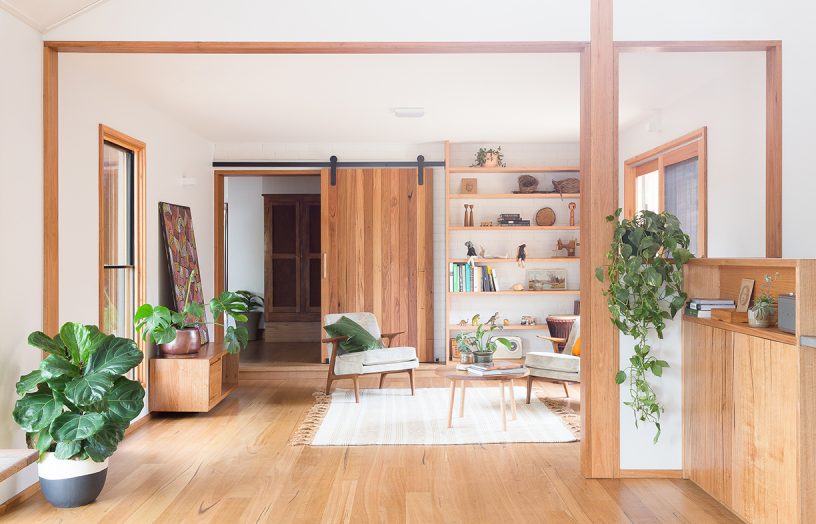
In the house too, Megan made the least possible structural change to achieve a better flow of spaces: the bathroom was relocated to the old laundry space and now does double duty as main bathroom and ensuite. Other alterations were limited to reassignment of a room’s use. The old kitchen is now the main bedroom and the old living room at the front of the house became a spacious study that’s separated from the ‘action end’ of the house – important for effective working from home.
Minimal structural works enabled the majority of Tim and Greer’s small budget to be spent on the interior refurbishment. Many of the materials used internally are repurposed or reclaimed, including the 1970s solid Victorian ash kitchen cabinets. Removed at demolition, the cabinets were sanded back, re-oiled and upcycled into the new kitchen. They say this was labour-intensive, but the result is beautiful and satisfying.
“It’s wonderful when I have clients who understand the value of highly skilled labour,” says Megan. “I prefer to direct money into human resources rather than new materials; of course it takes more skill and time to work with existing materials.”
She also claims the “Tetris of reusing the existing kitchen cabinets” as the biggest design challenge of the project. They transformed them from a small country-style kitchen to a “super-functional entertainers’ kitchen”, with the addition of recycled hardwood shelving, E0 laminate pantry and drawers and a concrete-look benchtop made from Kōbe board (recycled cement bonded wood composite).
Completed in late 2016, the refurbishment has been a resounding success. Family life – Tim and Greer share the home with William, 4, baby Ava, and their dog – centres around the new living space in the old granny flat. It opens to a west-facing deck via large glazed doors and has excellent visual connection to the rest of the backyard. “The only thing I’d like to improve is the warmth of the existing house,” says Greer, noting that when moving from the fully upgraded living spaces, the older rooms can feel cold by comparison. A full upgrade of the insulation to the main house was deferred to defray costs, but the couple are planning on tackling that project soon. They are also planning external shading for the west-facing glazing.
Both clients and designer are clearly very pleased with the results. “This is one of my favourite projects,” says Megan, “because of the opportunity to reuse the granny flat and to create something really cohesive out of something existing. It was so much more challenging and satisfying than a new build.” Tim sits back in his chair at the dining table: “My favourite thing about the place is sitting right here in this big open sunlit space! This room is just a corker.”
Recommended for you
 House profiles
House profiles
An alternative vision
This new house in Perth’s inner suburbs puts forward a fresh model of integrated sustainable living for a young family.
Read more House profiles
House profiles
Quiet achiever
Thick hempcrete walls contribute to the peace and warmth inside this lovely central Victorian home.
Read more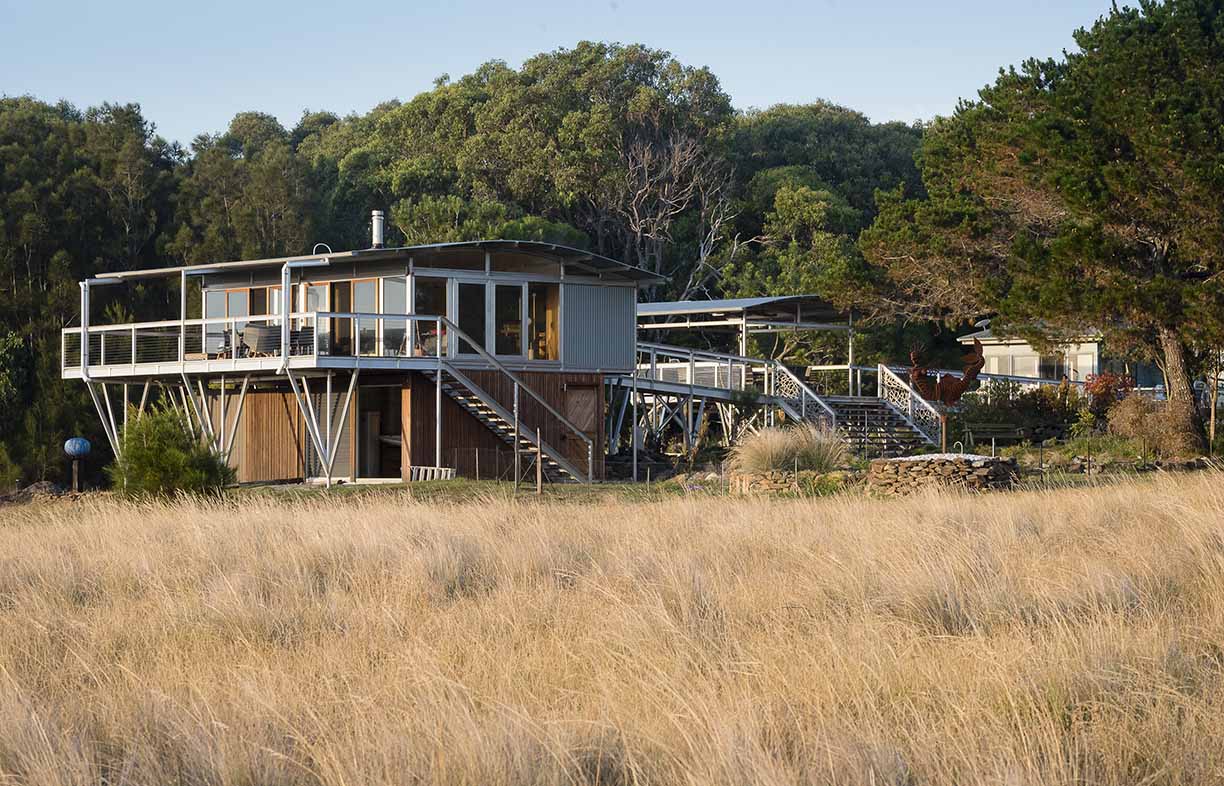 House profiles
House profiles
Pretty perfect pavilion
A self-contained prefabricated pod extends the living space without impacting the landscape on Mark and Julie’s NSW South Coast property.
Read more

