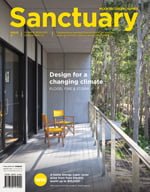Flood-fast
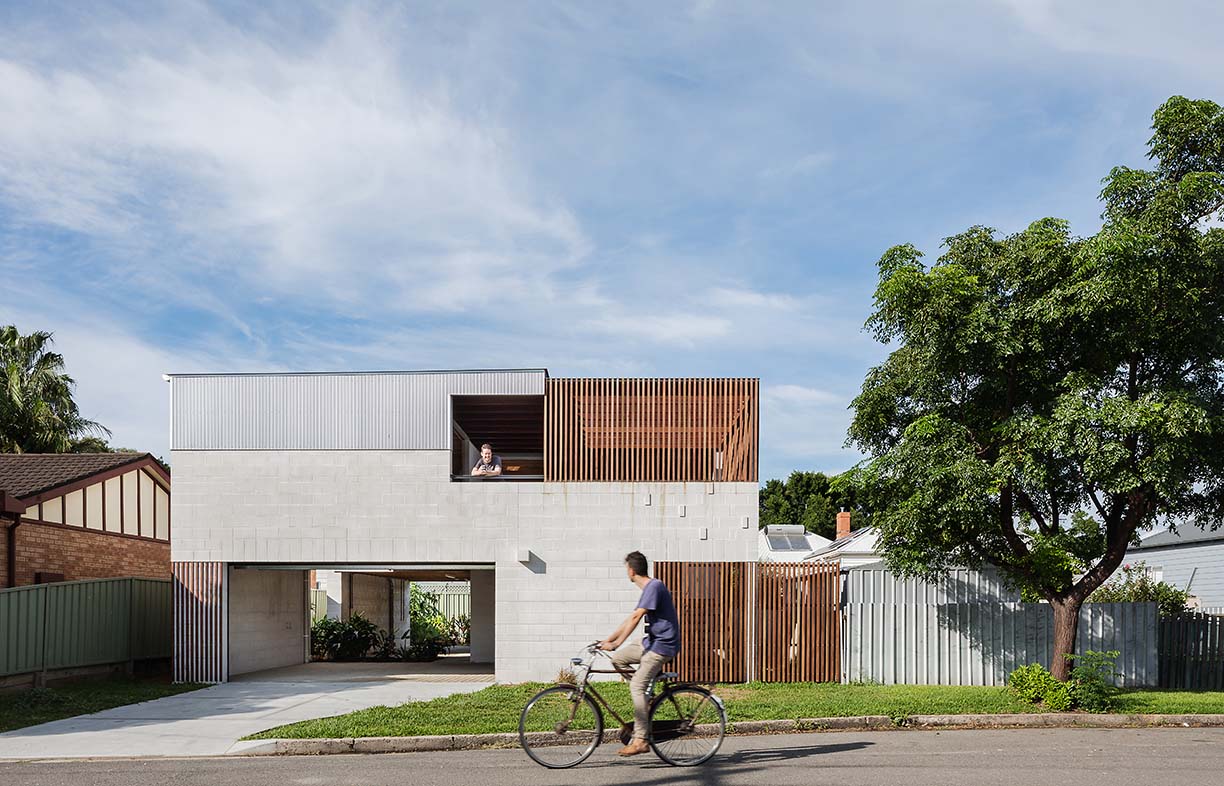
At a glance:
- Designed for flood resilience
- Two-dwelling residence for flexibility of use and communal living
- Small project on a moderate budget
- Low-maintenance materials with minimal finishes
With living zones above the high water level and water-resistant materials below, this small house and studio in flood-prone Newcastle provides flexible, comfortable and climate-resilient living for three generations of a family.
In Newcastle, NSW, the risk of flooding affects around one third of all properties, and the situation is expected to worsen due to our changing climate. The ABC recently reported that the number of addresses in the regional city that are uninsurable due to flood risk will rise to nearly one in seven by 2100, including more than 99 per cent of addresses in the waterfront suburbs of Carrington and Wickham.
One Wickham landowner engaged local architecture operation Curious Practice to design a new house with the flood risk in mind. Vikki travels a lot and loves to observe the way other cultures live: she wanted a house that offered a way of life she had experienced in villages in India and the South Pacific. “For the locals there, a house is a place to sleep, that provides protection and shelter from the weather and where life spills out into the open air,” Vikki describes. In this spirit, she wanted her home to be a sanctuary for her “tribe” of grandchildren to visit, stay and play in the garden.
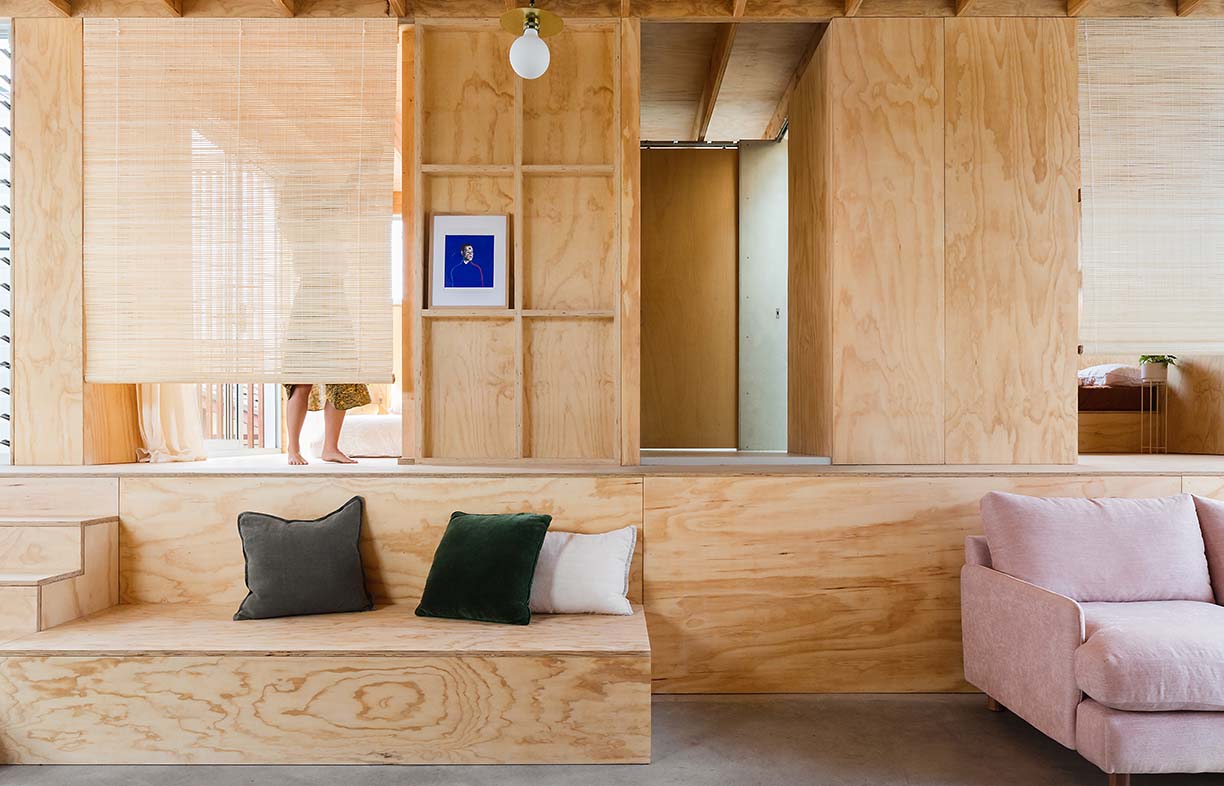
Warren Haasnoot, co-founder of Curious Practice, designed a two-storey building comprising a self-contained studio (where Vikki lives) and a two-bedroom dwelling (where her son and his family currently live) – just 105 square metres altogether. He created openness and a village-like feel by weaving external spaces through the building and focusing on flexibility of use and the connection and sharing of inside and outside living spaces. The flood level and Vikki’s modest budget also informed the design, as did her preference for honest, hardwearing and maintenance-free materials.
A two-storey house increases resilience to flooding, with living areas and most possessions elevated. The flood level for Vikki’s house is 1.6 metres above ground, so the first floor is raised above this height with a masonry foundation, enclosing the garage, laundry and storage area on the ground level. Concrete blockwork is suitable for load-bearing walls in flood-prone areas as it is stable when saturated, and readily dried again by good ventilation. Combining this flood-resistant ground floor with a less expensive timber frame construction upstairs enabled a more economical design.
The garage is open to the back garden, allowing any floodwater to flow through and creating an undercroft space for the kids to play. The raised floor under the main living space has a lower head height but provides additional storage for services, including the above-ground rainwater tanks.
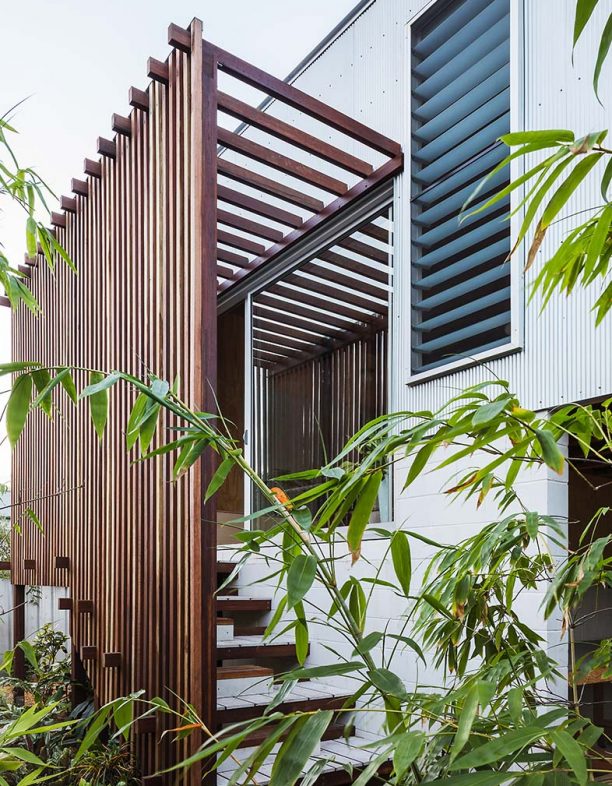

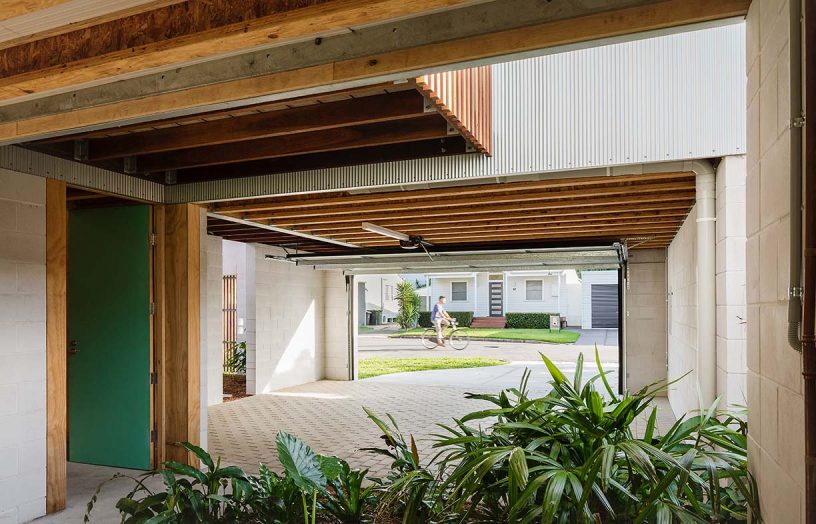
The entry to the house is via a landscaped north-facing courtyard, with wide steps made from water-resistant fibre cement board providing places to sit as well as access to the interior. Recycled spotted gum slatted screens provide shade and privacy. Inside the main house, a combined kitchen and living area is overlooked by a slightly raised sleeping level with two bedrooms and a bathroom. More steps and built-in joinery provide indirect pathways through the house, spaces for the children to play and different opportunities for how the home is used. Bamboo blinds are used in place of bedroom doors, maintaining the desired openness inside. Vikki’s separate studio is tucked into the north-east corner of the structure, with views of the courtyard.
Materials needed to be robust and durable so that neither Vikki nor her grandchildren needed to worry about knocks and marks. “Every time Vikki spoke about the house she spoke about the grandchildren. So I was always thinking about how the kids would engage with the house on different levels,” says Warren.
Laminated veneer lumber (LVL) was used for stud framing and door jambs, and the interiors are lined with plywood, with the dimensions of each room – and the whole house – based on sheets 2.4 metres high and 0.6 metres wide. Warren applied this rigour to the stud setout, flooring and joinery to reduce waste, as well as reusing materials wherever possible. Offcuts from the spotted gum screens are used for joinery legs and bathroom cabinets. “We wanted to make the most of materials already on site,” says Warren.
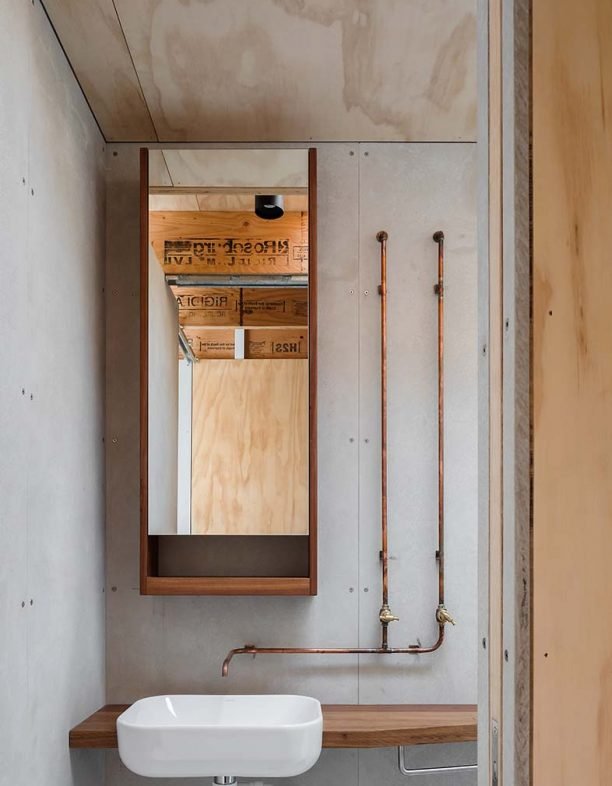
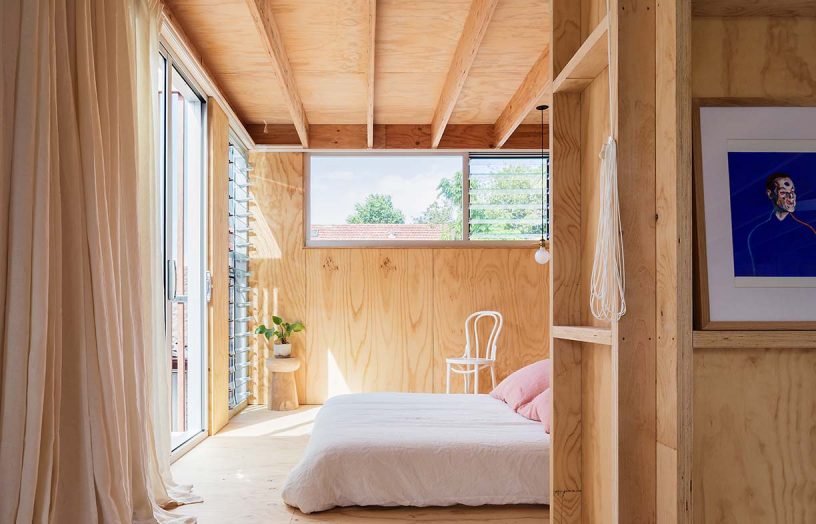
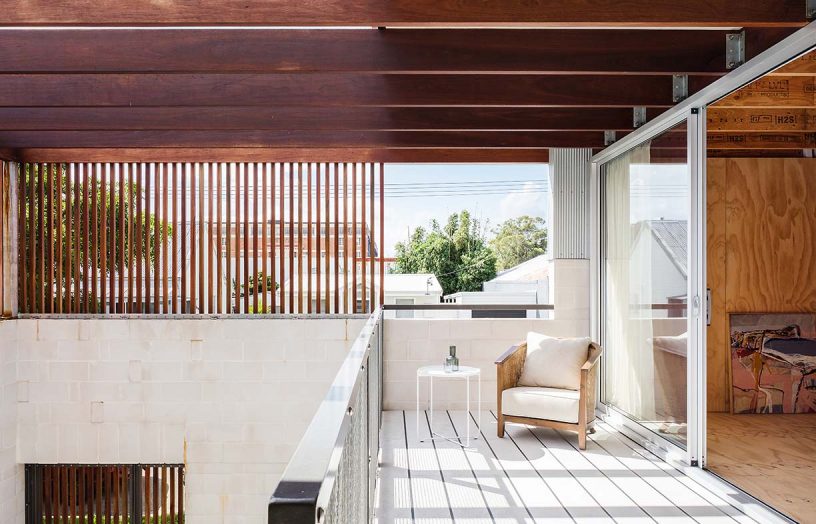
This efficiency is also reflected in Warren’s idea to “stop at 80 per cent,” meaning that he chose materials and designed the detailing so that construction could finish at the point where most houses would be only four-fifths done. “When you visit houses under construction it’s often at 80 per cent that they feel the best. Some of the finishing details feel unnecessary or hide poor workmanship, and eliminating finishes cuts some of the cost,” Warren says. “It does however require additional attention during construction and puts the onus on the builder to make sure the details are done well first time.”
Because of this approach, there were no paint trades involved, the branding on the rafters is visible rather than being sanded off, and burn marks from braze welding the copper pipes remain despite the plumbers wanting to polish them up.
Eliminating what is superfluous not only meets the budget and brief but evokes the village houses that Vikki feels embody the essential purpose of a home: “A solid structure that will protect you and shelter you from the weather and climate.” Even, in this case, when floods come.
Further reading
 House profiles
House profiles
Doing things differently
Grappling with housing unaffordability, two Sydney friends pooled their resources – and tapped into family connections – to realise their home ownership goals.
Read more House profiles
House profiles
A home for generations
With a modest extension and smart upgrades, this Canberra home is now far more comfortable and ready to evolve with the family’s needs.
Read more Ideas & Advice
Ideas & Advice
On the drawing board: Two homes from one
In Canberra, Jenny Edwards and her team are becoming experts in conjuring comfortable dwellings for two or more groups of people from older homes that used to house just one.
Read more

