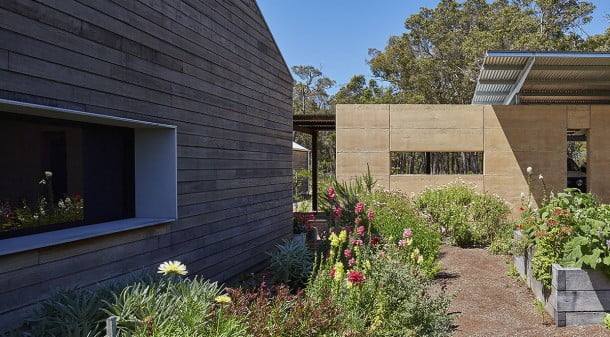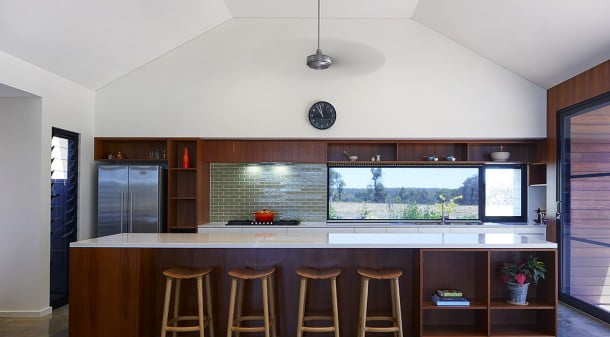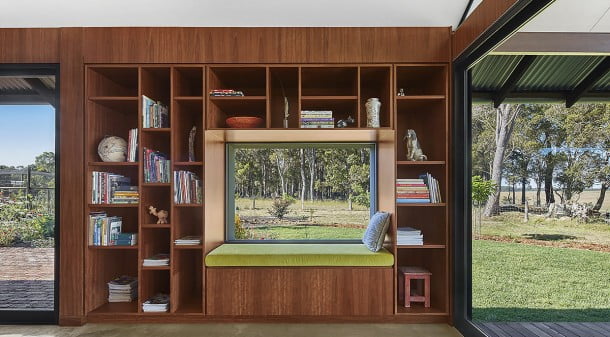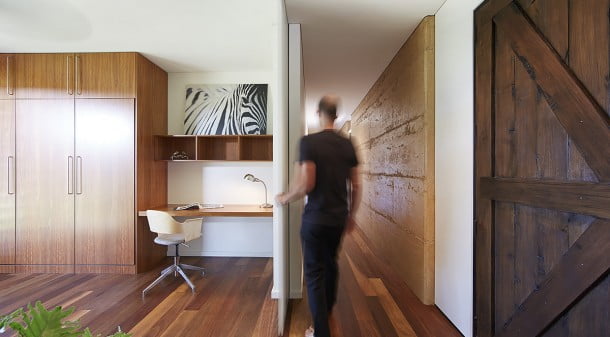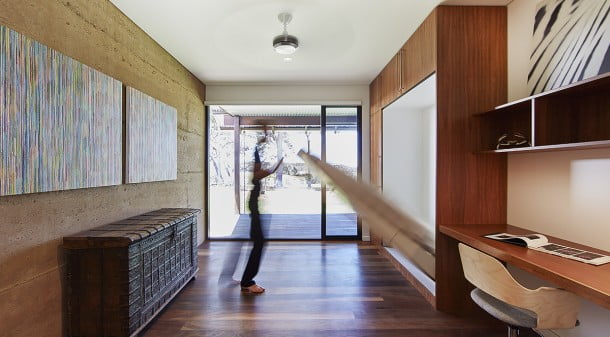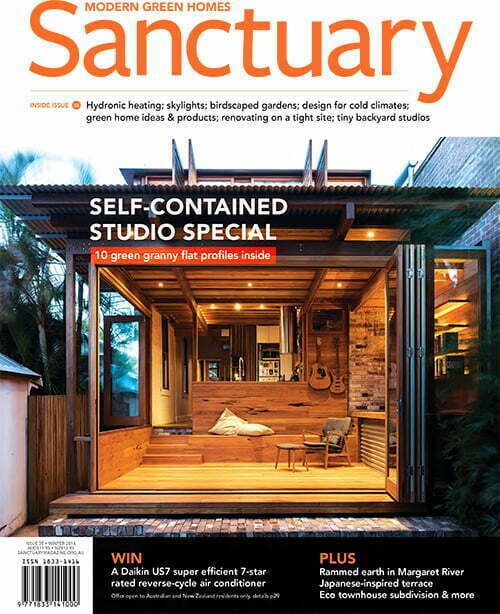Country spread
Living in the country may seem charming and idyllic to some, but Pamela O’Reilly endured many climatic extremes before building a modern farmhouse near Margaret River.
When Pamela O’Reilly and her late husband bought a property near Margaret River more than two decades ago, they took up residence in a former Group Settlement house built by pioneer farmers in the 1930s, and dreamed of running cattle and growing grapes. “It was built to English standards and was facing the wrong way,” Pamela recalls. “The house wasn’t insulated so it was stinking hot in summer and freezing cold in winter. After Terry passed away, I spent more than 20 years living there.”
Pamela shelved their plan to grow grapes and continued raising beef cattle instead, calling on her son Paul, who lives next door, and daughter Jennifer, who lives in Margaret River, to help run the business. Three years ago, after decades of driving back and forth to Perth, Pamela decided to embrace country life full-time. She commissioned Paul, who is also an architect and lives in a home he designed and built for himself, to design her a modern farmhouse.
“Paul had a free run with the design,” Pamela says. “Apart from saying that I didn’t want a skillion roof and that I did want a traditional farmhouse verandah, I trusted him completely.”
Taking into account his mother’s wishes, Paul divided the house into two parts – both with pitched roofs and timber cladding, to resemble traditional barns – separated by a flat-roof section. It contains the main entry and a combined study and guest room.
“Essentially I split the house into two pavilions, and located the bedrooms on the southern side to face paddock views to the east, with a traditional verandah providing shaded spaces off that wing,” Paul says. To the right of the main entry, the bedroom wing boasts a wide hallway with a rustic aesthetic, thanks to the rough-hewn recycled Oregon front door, which segments a long rammed earth wall. Formed and compacted in place, the rammed earth works in concert with concrete floors in the living area to provide thermal mass.
Placed at a right angle to the bedroom wing so it faces north, the open plan living room contains kitchen, dining and sitting areas, with a covered outdoor room at the eastern end. Two picture windows – one with an inviting window seat, the other surrounded with open shelving – frame views of the garden and farmland beyond, while banks of sliding glass doors allow breezes to enter for cross ventilation.
Outside, Pamela has nurtured a thriving series of garden rooms from a once bare paddock, battling grasshoppers, weevils and long spells without rain. She’s always been a keen horticulturist but had never started a garden from scratch before, and admits the prospect was slightly daunting. “I found it easier to tackle once Paul laid out a series of winding paths with large granite borders, and plant beds and raised vegetable boxes,” she says.
Despite being just two years old, and therefore “still in its infancy”, the garden is wild and luxuriant with a riot of coloured flowers that attract bees and native birds. Distinctive themes outline separate zones: a perfumed garden with gardenias and gingers nestles below the verandah; bushy natives occupy the western side between the carport and front door; a thicket designed to attract wrens sits just beyond the kitchen garden; an orchard marks the outer edge; and several ponds and water features are dotted throughout.
Nowadays, Pamela spends most of her time outdoors – tending cattle and the garden – but she loves to retreat into the house, which is much more comfortable and inviting than the Group Settlement house she occupied for so long. “This house never gets hot, even if it’s 40 degrees outside,” Pamela says. “And it doesn’t get cold in winter because it’s facing the right way. Also, my bedroom has louvres on three sides, carefully placed in the corners so as not to spoil the view, so I can capture breezes from all directions.”
The new house is easier and more efficient to run too, thanks to a host of sustainable design features including solar hot water and photovoltaics, rainwater collection and waste water treatment systems, a slow combustion fire that uses fallen timber collected from the property, and ceiling fans throughout.
“We used eTool to conduct a life cycle assessment rating in the design stage of the project, which both informed and reinforced a number of decisions on material and product selections, so that we could ensure a low carbon footprint,” Paul says. “The house received an overall gold rating with a platinum rating for operational carbon. It’s not a common assessment but it’s more useful and in- depth than star ratings.”
With its rough surfaces that hint at the former life of the recycled timber and bricks used in the build, and a spectacular location that makes the most of the climate and views, Pamela couldn’t be happier in her new abode, which she likens to permanent camping. “I wanted a house that felt like being outside, but which was sheltered from the elements,” she says.
“We are a bit bushy,” she adds. “We like the space, the air, and don’t like being too close to neighbours. In Perth, we had a 600 square metre block whereas here we have 330 acres [133 hectares]. It’s quite hard work but I wouldn’t have anything different.”
Recommended for you
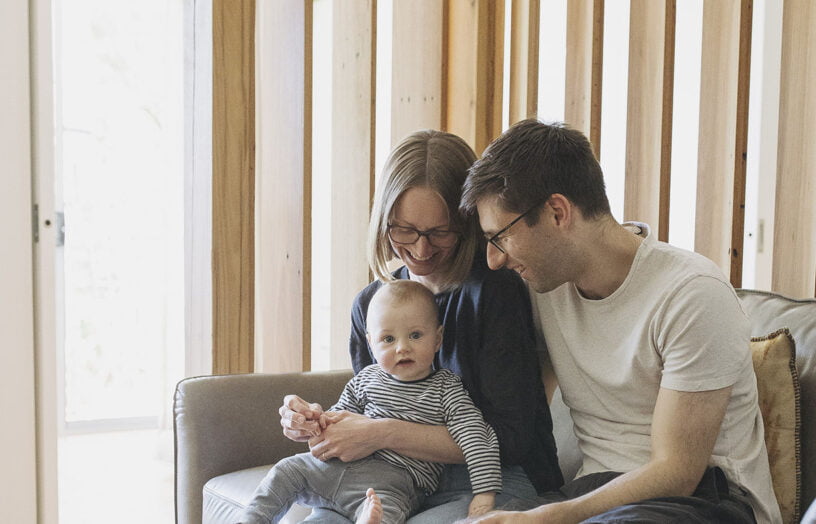 Design workshop
Design workshop
Design workshop revisited: Small space success
With some small but important changes to the internal layout based on our expert’s advice, this expanding young Canberra family is getting more out of their diminutive apartment.
Read more House profiles
House profiles
An alternative vision
This new house in Perth’s inner suburbs puts forward a fresh model of integrated sustainable living for a young family.
Read more House profiles
House profiles
Quiet achiever
Thick hempcrete walls contribute to the peace and warmth inside this lovely central Victorian home.
Read more

