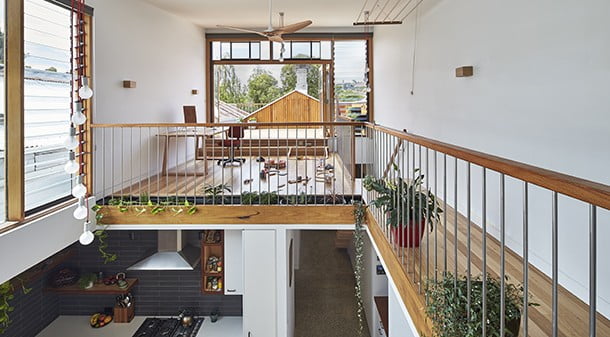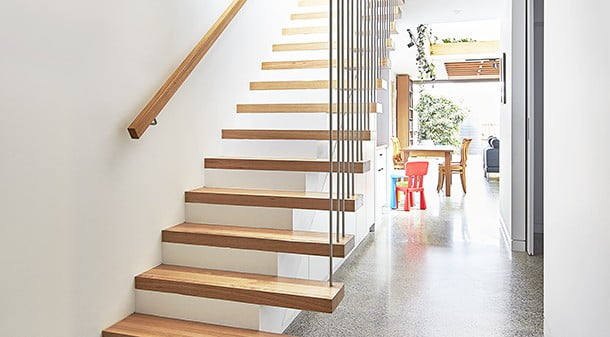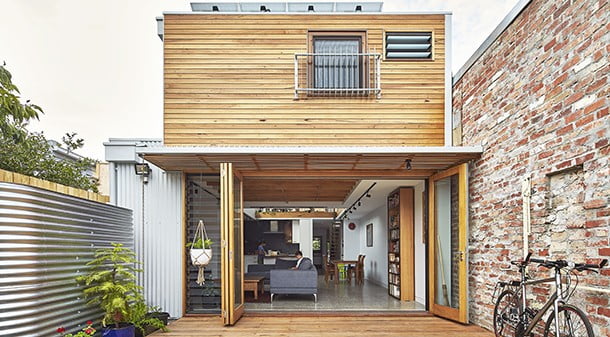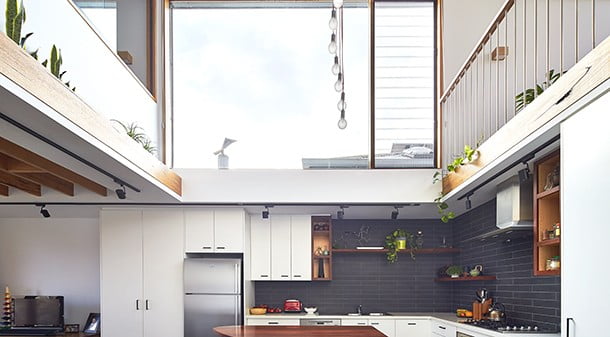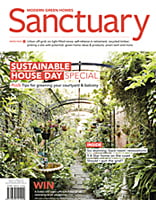Beyond brilliant
A narrow, dark, cold Northcote terrace gets a light, bright rethink, connecting it to the world beyond and allowing a young family to stay in their close-knit community.
It’s a dull grey late autumn morning in Melbourne, but at Tim and Karen’s dining table it’s quite bright enough to work without switching on the lights – remarkable, considering that it’s downstairs at the south end of their very narrow ‘train carriage’ Northcote home. On a block that’s only 5.9 metres wide, facing the street to the north and adjoining a double-height neighbour to the east, the renovation of their 1920s weatherboard cottage into a light-filled, thermally comfortable and flexible living space was not straightforward, but they have achieved it in spades.
“The old place kept the rain out, but didn’t feel comfortable to be in,” Tim says. “It didn’t breathe, and it was so dark and cold.” They also needed more space to accommodate their growing son and Tim’s home-based business. The couple considered selling and buying somewhere bigger but strong ties to their local community, and a great location that allows them to live without a car, convinced them to stay and renovate instead.
They found architect Ben Callery through a mutual friend, and engaged him to deliver them “flexibility, light and air.” Ben’s design retains the original home’s two front rooms, as dictated by the street’s heritage overlay; behind, the rest of the house was demolished and replaced with a clean-lined, boxy two-storey extension. When adding to a heritage home, “I think it’s important to make the new clearly different from the old,” says Ben. Downstairs, there’s a new bathroom and laundry, a multi-purpose room opening to the hallway with double sliding doors, and an open plan kitchen, dining and living room that occupies the full width of the block.
Ben settled on a central void in the new rear section of the house as “the only way of getting sun into the rooms below. Then the next question was how do we arrange the spaces around it to achieve their uses?” Upstairs, a new main bedroom sits to the south; laminated sliding glass helps isolate it from the living space while letting light in. Across the void, a flexible studio space currently used as Tim’s office opens onto a secluded roof deck. Tucked behind the pitched roof of the front rooms, the deck sets the upper level back further from the street, helping satisfy the heritage requirements and allowing northern sun to penetrate through the studio and deep into the house.
The designer is particularly pleased with the roof deck, which offers a view of the rooftops of Rucker’s Hill and yet is hidden from the street. “Early on in the project while I was puzzling about how to get sun in over the top of the front rooms, I got up on the roof and was surprised to see how much the house engaged with the world beyond from up there – it’s why I call it the Beyond House.”
Banks of louvre windows, folding glazed doors to the roof deck and out to the back garden, and the void with its visually permeable balustrades also help Tim and Karen and their son to connect with the environment beyond their home – the sun, breezes, sky and trees. Planter boxes integrated into the upstairs floor around the void bring a hint of the outside in.
A huge west window upstairs above the void helps flood the extension with light. To cope with the unwanted heat load in the hotter months, Ben fitted automated external metal louvre blinds to both north and west windows. “We put big money into them, but without them the west window in particular would be a big problem.” Tim says the blinds work well. “Up to about 30 degrees it’s fine having the external blinds down and fans going; over 30 degrees the blinds start radiating heat in and we need to use the internal blinds too.” He points out that being able to control the blinds remotely via a smart phone app – for example, to regulate temperature before they get home – is very handy.
The finished house is a pleasure to be in. The design constraints of the narrow block and heritage parameters “demanded a really creative solution,” says Ben. “To make it work you have to have a client who’s open minded.” For example, due to its associated structural elements and glazing, the void “cost more for less floor space” than a standard double-storey space would have required. According to Karen and Tim, it was worth it. “Apart from the extra comfort of the air temperature and quality, it’s the natural light that is amazing. We can go from dawn to dusk without needing to switch on a light.”
Recommended for you
 House profiles
House profiles
A home for generations
With a modest extension and smart upgrades, this Canberra home is now far more comfortable and ready to evolve with the family’s needs.
Read more Ideas & Advice
Ideas & Advice
On the drawing board: Two homes from one
In Canberra, Jenny Edwards and her team are becoming experts in conjuring comfortable dwellings for two or more groups of people from older homes that used to house just one.
Read more Sustainable Design
Sustainable Design
Sustainable House Day 2025
On Sunday, 4 May 2025, Sustainable House Day returns, offering a unique opportunity to explore some of Australia’s most inspiring eco-friendly homes. We bring you an overview of the event, plus a sneak peek at a handful of the great homes participating.
Read more

