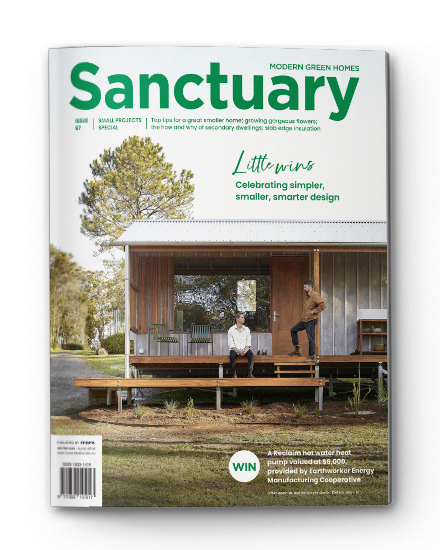Ahead of the field
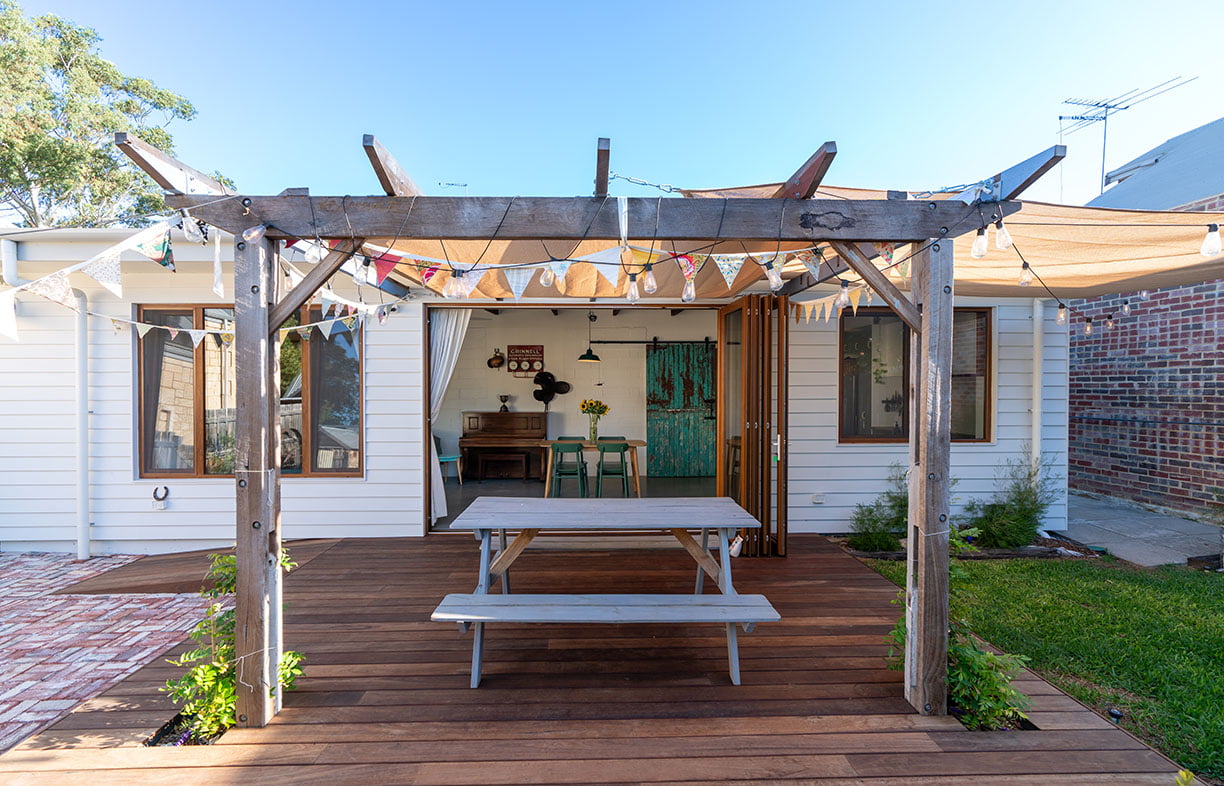
An adventure-loving couple have converted an old horse stable in Fremantle into a charming, compact and high-performing home.
At a glance
- Historic stables building retained and renovated
- 9.2-Star all-electric home provides comfortable living and low bills
- Salvaged and secondhand materials throughout
In 2019, Hannah Sutton and Grant Ryan spent seven months on a remote, windswept island off the south-west coast of Tasmania, where they experienced the downside of living in a house that ignored its local climate, conditions and optimal orientation.
They worked as the lighthouse caretakers on Maatsuyker Island, where 100-kilometre-per-hour winds are common, with gusts up to double that speed – earning it the dubious title of the windiest non-cyclonic place in Australia. “The house was designed in London for northern hemisphere sun angles, so it was south-facing and dark, with moisture a consistent issue,” Hannah recalls.
Hannah is a long-distance sailor who has completed several ocean crossings, and Grant is an adventure surfer who has even surfed the Arctic ocean off Norway, so neither is averse to challenging conditions. Before and after Maatsuyker, they travelled around Australia for a year in a converted ‘Troopy’ powered by waste vegetable oil collected from pubs, restaurants and fish and chip shops, before putting down roots in Fremantle.
In June 2020, they spotted a block for sale with a modest fibro cottage at the front and an old stable building at the back. The former owner – local identity and trotting pioneer Nancy Watson, who in the 1960s was the second woman in Western Australia to receive a trainer’s licence – lived here until her death in 2019 at the age of 92.
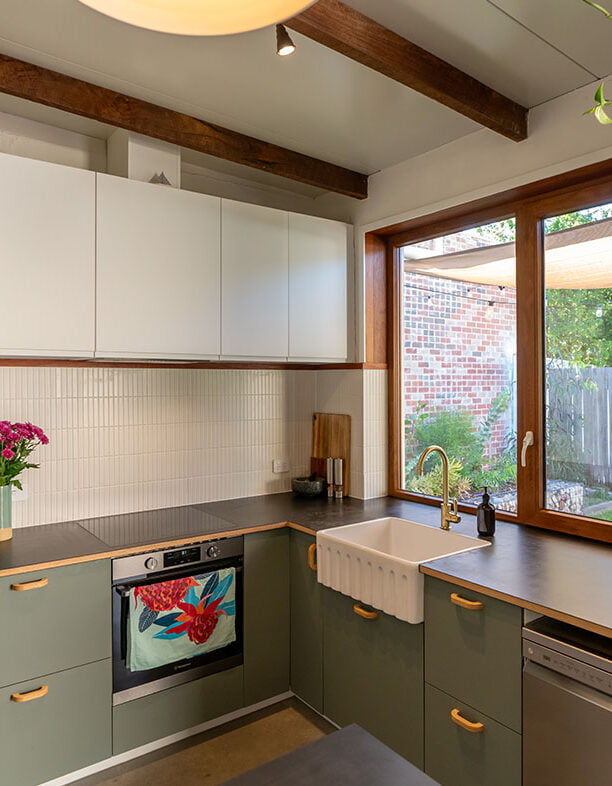
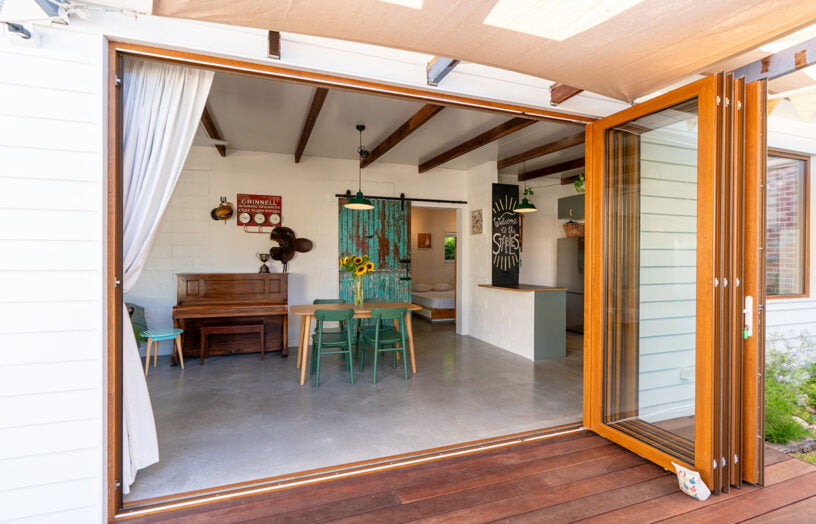
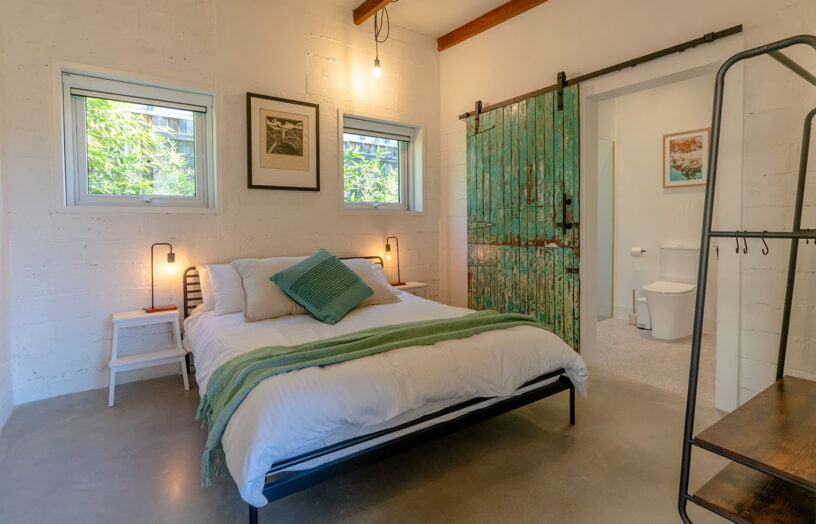
In taking ownership and developing plans to convert the stables into a home, Hannah and Grant were guided by three key principles: honouring Nancy’s memory by retaining as much of the original building as possible, sourcing secondhand materials to save both money and embodied carbon, and striving for high performance and energy efficiency for year-round comfort and lower energy bills.
They hit the trifecta by working with their friend and builder Joel Mouritz, who helped them with the painstaking repair and reuse of the stables. The feed room became the kitchen; the three horse stalls were subdivided to create two bathrooms between two bedrooms, and the living space occupies the former covered verandah. It opens to a deck with a recycled timber pergola that provides summer shade.
“At 80 square metres it’s a small footprint, but it’s comfortable for us,” Hannah says. “We installed a lot of storage, but most of our cupboards are actually pretty empty.” Grant explains that they arrived on Maatsuyker Island with just 700 kilograms of luggage allowance for their seven-month stay, including all of their food, confirming that they are used to living simply and lightly.
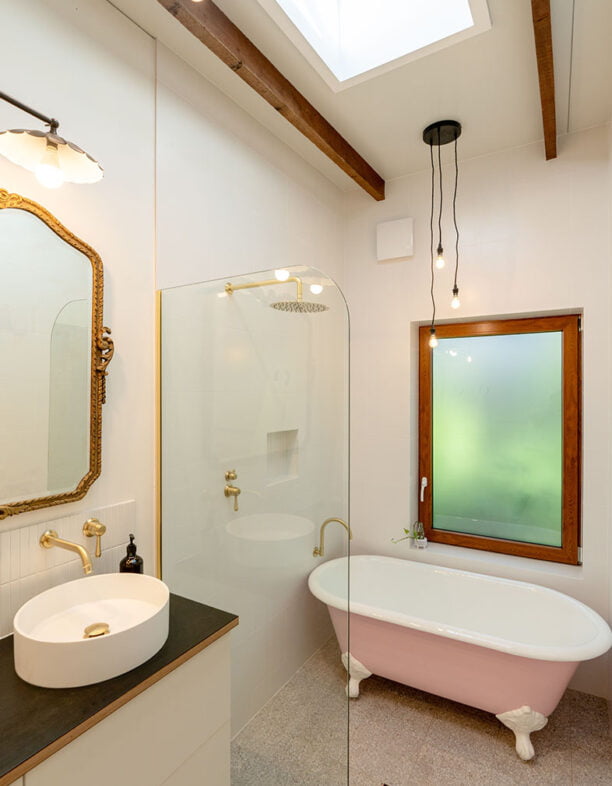
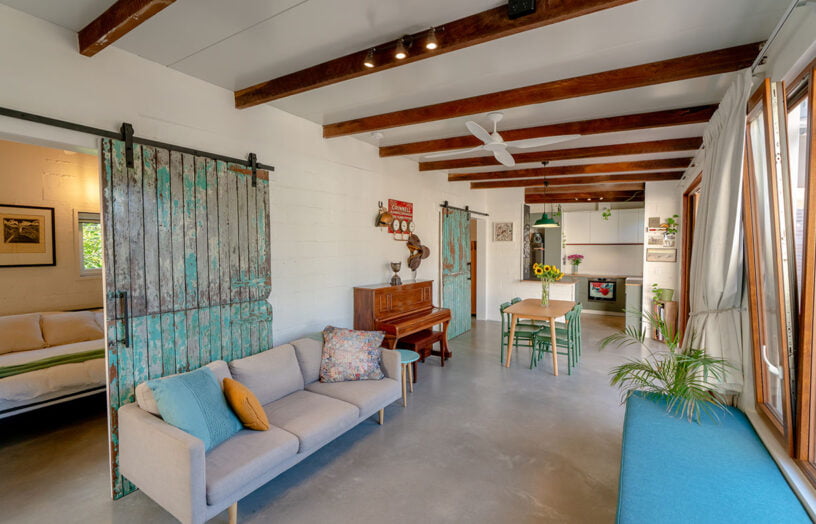
Just like their previous adventures, the task of converting the stables into a home for people rather than horses required some out-of-the-box thinking. “Luckily Joel loves working with existing materials and keeping what’s there, where most people would just knock it down and start again,” Grant says. “For example, we had to rod-stitch a lot of cracks in the cinderblock walls and retrofit new footings to underpin them; nothing was straight, and the walls were buckling in places.”
The existing walls had an insulated timber frame added to the outside, which was carefully wrapped and clad with a combination of weatherboards and fibre cement sheet over a ventilated cavity for moisture management.
Hannah sourced many secondhand materials, including double-glazed windows. The roof is one of the few places where new material was used: it’s made of 200-millimetre-thick structural insulated panels (SIPs) with an R-value of 5.26, and was erected in less than four hours.
“We use SIPs on a lot of projects. They are especially handy if you have a simple roofline because you can reduce tradie time and waste,” Joel explains. “There is a bit of setup required, but once you get the team in place and a process going, it’s very quick to install them.”

The couple found plenty of artefacts during the build, including horseshoes, a book about horse diseases, a tin of saddle grease, Nancy’s training licence, and some handwritten diary pages she’d concealed in the back of her wardrobe. They also rescued the original stall doors, which were sanded and sealed before being rehung in situ. “You can see places where the horses have nibbled the timber,” says Grant. “If these walls could talk, or neigh, they’d have so many stories to tell about the horses that lived here over the years.”
The couple didn’t set out to achieve Passive House certification, but they did test the building’s airtightness and were pleasantly surprised by the results. It achieved 3.95 air changes per hour at 50 pascals pressure (ACH50), which they attribute to the level of care displayed by Joel and his team, both in wrapping the existing walls with vapour-permeable building wrap and the specialist detailing around penetrations and window openings.
Despite its humble beginnings, the home performs significantly better than most new builds in Perth. Even during the recent summer, when maximum temperatures exceeded 40 degrees Celsius for days and the city experienced its hottest night on record with an overnight minimum of 27.5 degrees, the interior stayed a comfortable 25 degrees without air conditioning, Grant reports. “It’s terrific in winter too – we have in-floor heating, but so far we haven’t turned it on.”
Achieving 9.2 Stars, their converted stable home is a far cry from the draughty, badly designed house they lived in on Maatsuyker Island, and they couldn’t be happier with the outcome.
Further reading
 House profiles
House profiles
Garden gem
A diminutive build in the back garden provides a quiet retreat for a Northern Rivers family, and was a testing ground for design and construction ideas.
Read more House profiles
House profiles
Green getaway
Simple and striking, this Brisbane family’s new backyard retreat is a triumph.
Read more House profiles
House profiles
From dated to delightful
Reclaimed timber infuses character and warmth into a 1970s Canberra townhouse, and thoughtful design choices make it more functional for day-to-day living.
Read more

