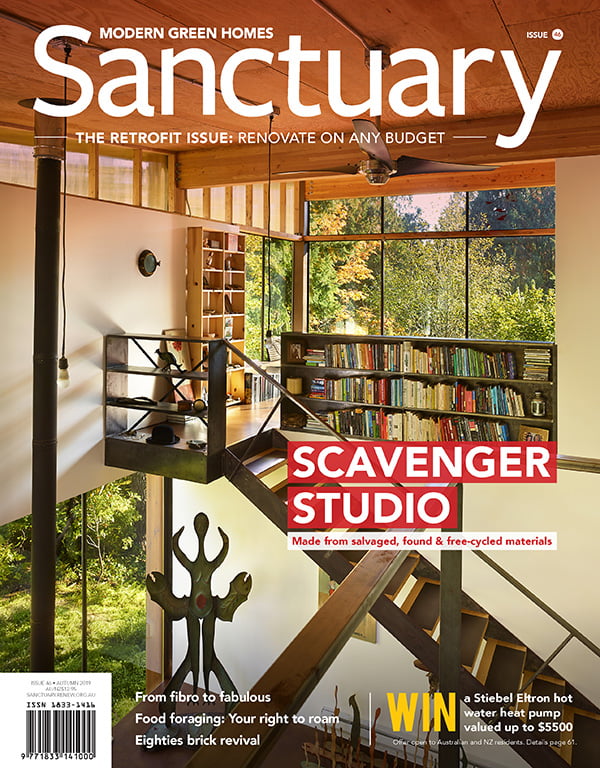Energy upgrade: From 1 to 7 Star
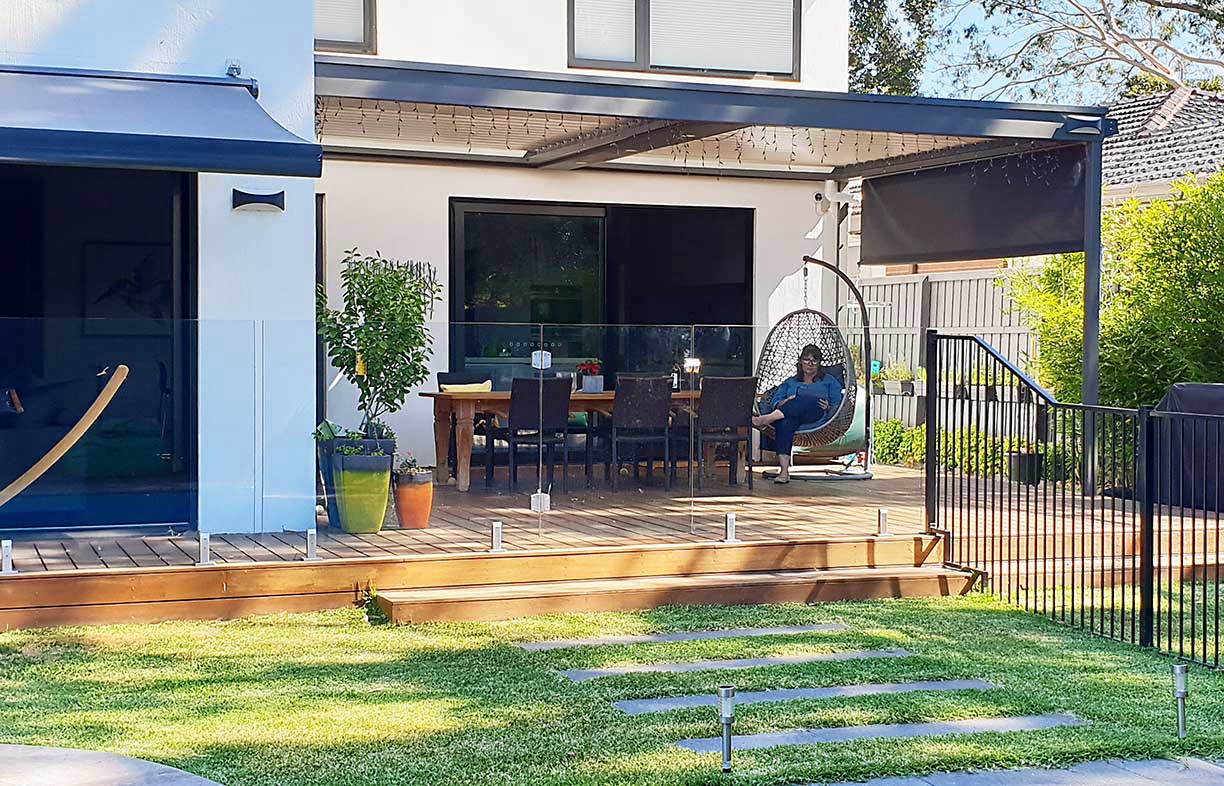
Ever wanted to renovate your home to make it more comfortable and energy efficient, but wondered how much its performance would actually improve? Danielle King and her partner were keen to find a way to measure the impact of their renovation and she explains what they did to improve their 1 Star home into one with a 7 Star energy rating.
A tired 1980s two-storey, four-bedroom house with an inground saltwater pool in bayside Melbourne, our home had its original kitchen and bathrooms, inefficient halogen downlights, plenty of draughts and many major appliances getting to the end of their lives.
However, it did have very good ‘bones’, with north-facing living space overlooking the pool, good sized rooms and a good opportunity to become a beautiful comfortable home that costs very little to run.
The ‘before’
Taking part in the Victorian Government’s Residential Efficiency Scorecard trial, we obtained a scorecard rating before the renovations of just 1 Star, which is very inefficient and indicates that the home is costly to run.
We also had a blower door test done to measure the ‘leakiness’ of the house, which significantly affects the cost to run and comfort levels. The test revealed an air change per hour (ACH) rate of 20.2, very high compared to around 5.0 ACH for an average reasonably efficient home. All that leakage equated to a 100cm x 50cm window being open in the house all the time. That’s a lot of discomfort and energy wasted. So, our baseline measures were a 1 Star Scorecard rating, 20.2 ACH air leakage and a 36kWh average daily energy use.
Planning and redesign
The goal was to modernise the home while maximising energy efficiency potential. Through removing some walls, repositioning some windows and modifying the internal layout, we maximised northern light and passive solar gain and achieved a more practical and open plan space for the main living areas. We included the ability to close areas off when needed using hidden floor-to-ceiling sliding doors.
The building works
We replaced all single-glazed windows and doors with double glazing with thermally improved frames. Internal lighting was upgraded to IC4-rated LED downlights and drivers (so they can be insulated over). Exhaust fans were upgraded to self-closing types to reduce heat loss in winter and draught sealing was done. External walls were insulated to R2 and ceiling insulation was upgraded to R5; roof vents with temperature sensors were installed to help vent hot air in summer.
The gas ducted heating was replaced with a highly efficient condensing boiler and hydronic panel system. A new efficient reverse cycle system was installed in the family room for those ‘in between’ times. Existing reverse cycle units in bedrooms were serviced and retained (although rarely used). Ceiling fans were installed in all bedrooms and the living spaces. The hot water system was upgraded to a 6-star instant gas unit.
A new redesigned kitchen was installed, featuring low-VOC and carbon-neutral cabinetry, highly efficient appliances (ovens, induction cooktop, dishwasher), and water-efficient tapware.
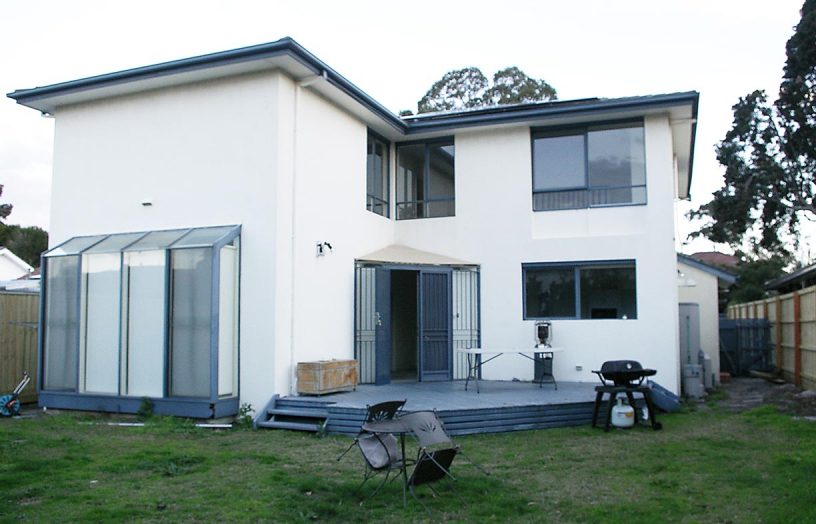
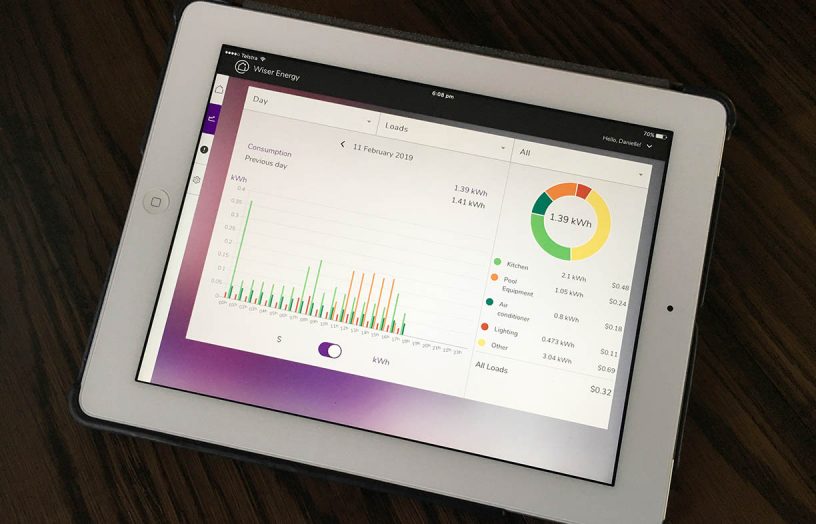
Outside and the pool
The rotted rear deck was removed and replaced with a larger one of sustainably sourced wood, with 4,000L of rainwater tanks (servicing toilet and herb garden irrigation) underneath. An adjustable louvre Vergola roof was installed to regulate sun access to the deck and kitchen and provide shelter when needed. Adjustable shading in the form of an automated blind was installed on the large north-facing sliding door from the family room to the pool.
The pool was tiled for longevity, and the filtration system was upgraded to an ozone system with significantly lower chemical use and run time. The pool is not heated and has a cover which is used regularly.
Energy and monitoring
Finally, a 3.15kW battery-ready solar PV system with monitoring has also been installed. Other energy monitoring includes circuit monitoring of heating/cooling, lighting, kitchen and pool equipment through the Clipsal Wiser Link system.
The ‘after’
We are very happy with the result. Energy use has been slashed from an average of 36kWh per day to a low 10kWh per day. The house went from the initial scorecard rating of just 1 Star to a very efficient 7 Star rating. That’s pretty good for a house with a pool!
We are soon to get the final blower door test done to check air leakage and hope that it’s closer to our 5.0 ACH target (or perhaps even better).
The home feels snug and warm in winter, cool in summer and has met our expectations of being a comfortable, relaxing space that is efficient to run. We are looking forward to including batteries in the future and possibly expanding the solar system.
Further reading
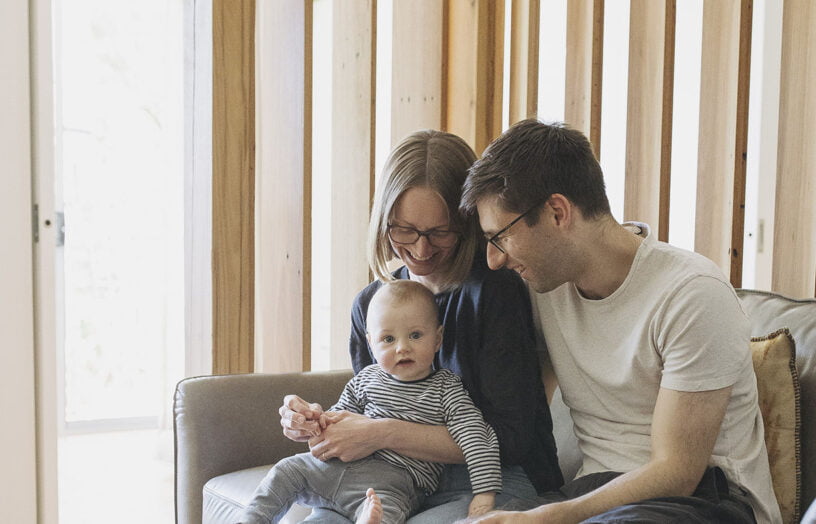 Design workshop
Design workshop
Design workshop revisited: Small space success
With some small but important changes to the internal layout based on our expert’s advice, this expanding young Canberra family is getting more out of their diminutive apartment.
Read more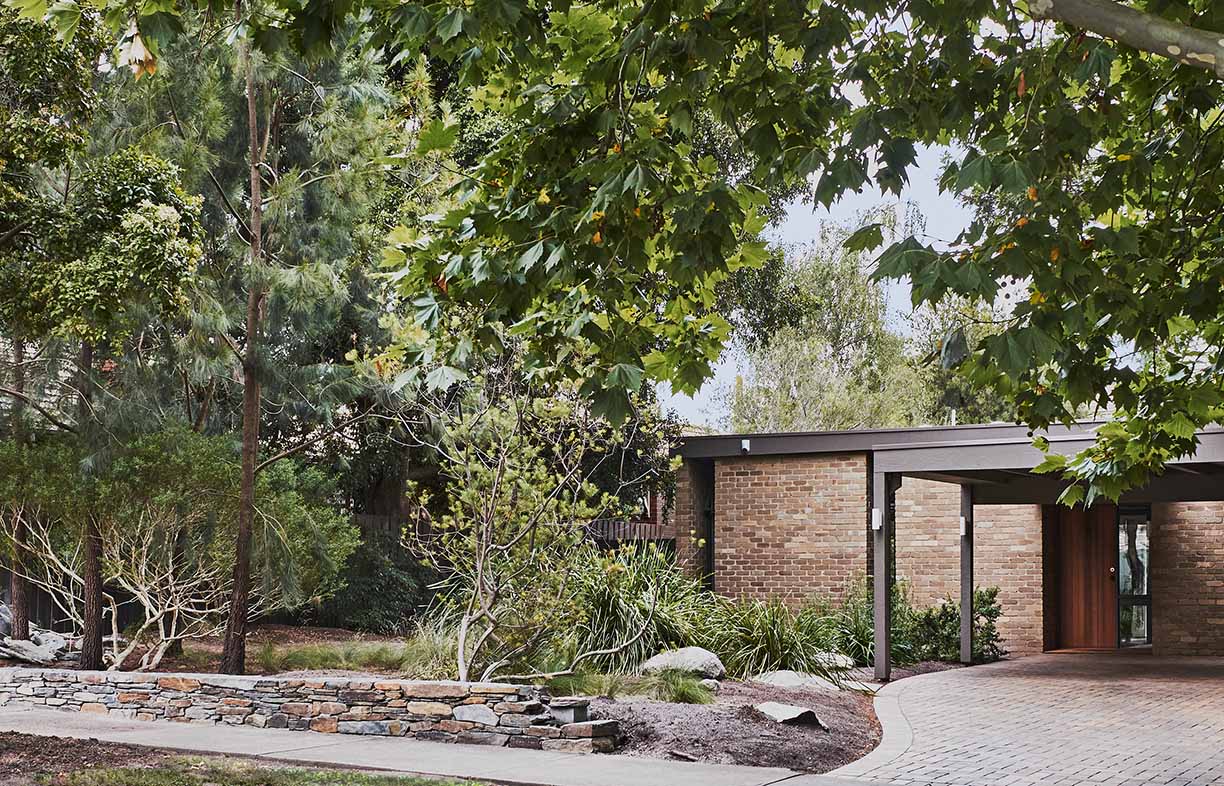 Ideas & Advice
Ideas & Advice
Energy efficiency front and centre: A renovation case study
Rather than starting again, this Melbourne couple opted for a comprehensive renovation of their well laid out but inefficient home, achieving huge energy savings and much improved comfort.
Read more


