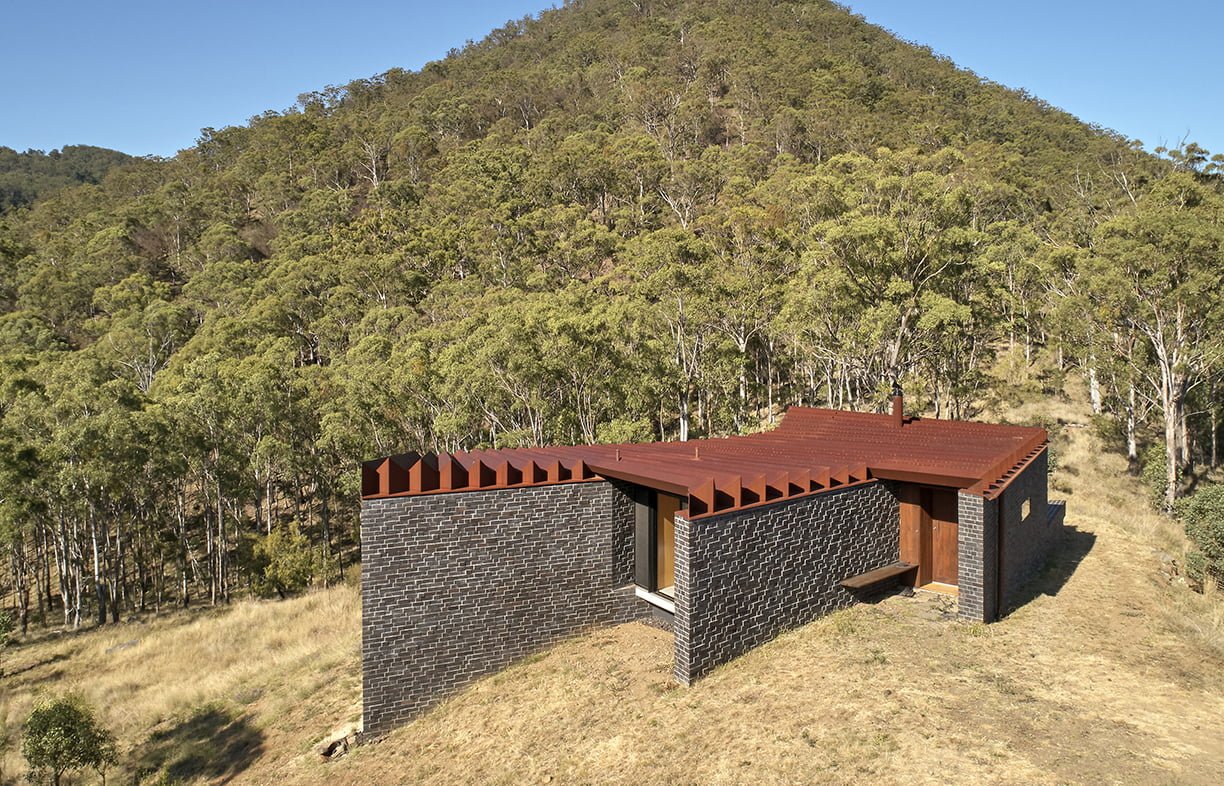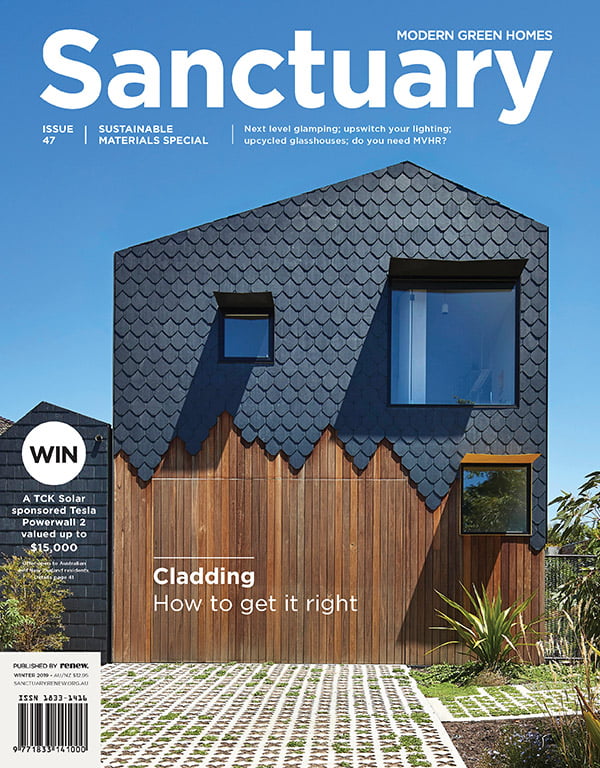An uplifting prospect
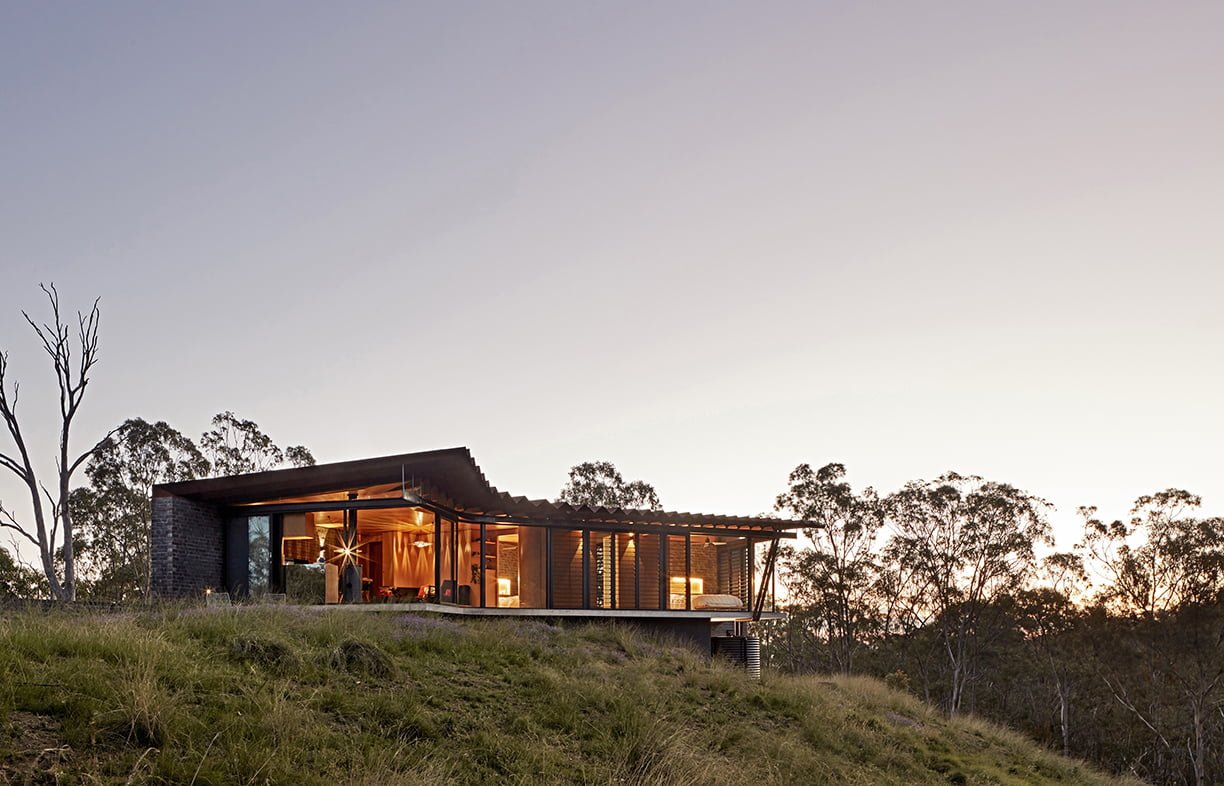
An exceptional block of land called for a special kind of home, and that’s what architect Brian Steendyk delivered at Bellbird Retreat in rural south-east Queensland.
About two hours drive south-west of Brisbane, nestled into the Great Dividing Range, lies a rare 315-acre parcel of land that is largely unspoilt. It boasts remnant rainforest in a protected gully, grassy eucalypt woodlands at 700m above sea level and is protected by a state government covenant.
When the owners bought the property in 2010, they felt a strong sense of responsibility to preserve and share its unusual biodiversity.
“We still have spotted quolls, which are endangered, and glossy black cockatoos, which are threatened, and goannas and snakes, which have been wiped out in other areas by cane toads,” the owner says. “We also have a large conga-line of friends who like to visit in the cooler weather, and we are part of the local Bushcare group, so we host events for them once or twice a year. Last year, we also hosted an Atlas of Living Australia event, part of the national Citizen Science Project.”
Initially the owners camped on the land while they developed plans for their small retreat, which they hoped would enhance rather than detract from its surroundings. They approached Brisbane-based architect Brian Steendyk, knowing that the site’s long list of constraints would require a skilful design response.
“Obviously there’s the threat of bushfire [the site is zoned BAL 29], and we wanted a small footprint that wouldn’t require much regular maintenance,” the owner explains. “Cost was an issue; and it’s a landlocked property so access was difficult: the terrain is steep in parts, which ruled out prefab solutions. We also wanted it to be iconic and memorable, so we were throwing challenges at Brian from all directions.”
Steendijk architecture was more than up to the task though, proposing a brick and concrete house with a custom steel roof, which is designed to withstand potential fires and contend with seasonal variations that range from below zero in winter to high 40s in summer. “Thatwas a huge concern and it’s why we’ve used thermal mass to great effect,” Brian says.
“The owners have a temperature monitor which has demonstrated the temperature fluctuation (diurnal range) inside is significantly less than outside, giving comfort in the most extreme temperatures.”
In keeping with the owners’ brief, Brian was determined that the house should overcome all of its design constraints in an inspiring way.
“I believed that it was important to find a way of dealing with quite stringent fire regulations that would present a different typology,” Brian explains. “Rather than bunkering down against those conditions I wanted to create, through composition, material selection and response to the amazing landscape, an uplifting dwelling. Something special.”

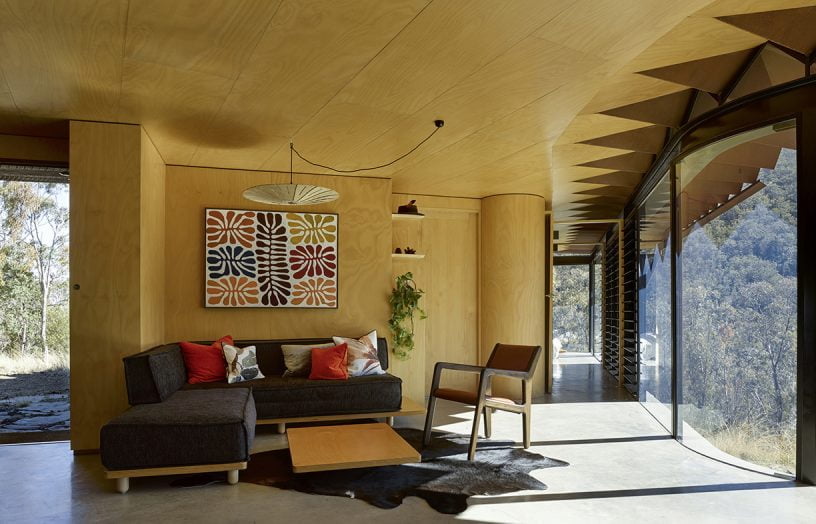
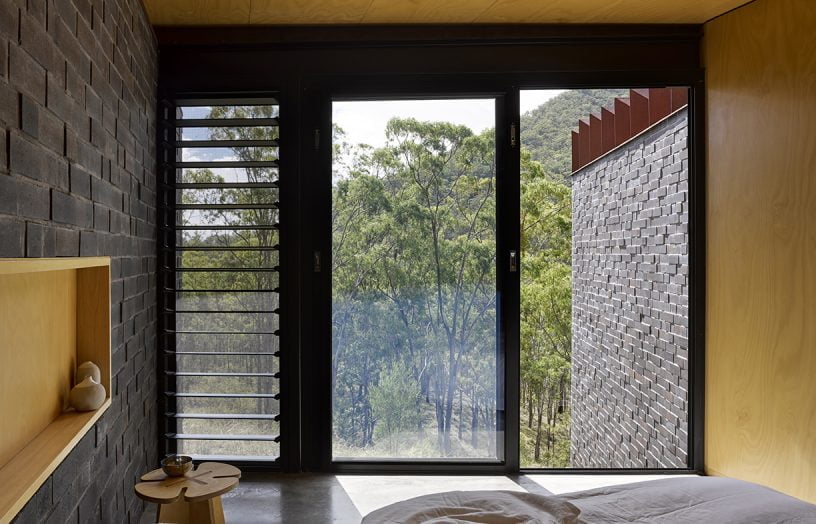
He generated a simple 67-square-metre, two-bedroom, one-bathroom plan that responds to three separate vistas from the saddle of a hill. The morning view takes in the sunrise lighting up a nearby ridge; in the late afternoon, attention turns to the fading light over a nearby escarpment. And the main living space is oriented towards a nearby peak, with the rainforest gully in the foreground.
“That mountain view to the north and north-east has so many layers of colours, from the blue background, to the vibrant green of the rainforest valley where the land drops and then rises quickly to the grey green of the foreground trees,” Brian says. “There are different ideas of proximity that you can discern through the colours of the bush beyond you.
“There is another window on the other side of the living room looking out towards the Condamine Gorge – you only experience this when you are sitting at the table – which elevates the act of dining to something special regardless of the time of day.”
The house is perched on a cantilevered concrete slab, which provides a place to sit on the northern edge, elevated above snakes and pests. A brick blade wall extends outwards from the main living space to draw the landscape back into the home.
“The colour and patina of the bricks relates to the textural element of rock found near the rainforest gully, and firmly grounds the building.” Brian says. “In summer when the sun hits the bricks, the walls come alive in a constellation of light and shadow because of the pixelated pattern.”
Key to the sustainable design concept is the custom-designed roof, made from folded pieces of weathering steel that are self-supporting between perimeter beams. The roof tips down over the bedrooms to create a sense of enclosure and security, and in the living space, it rises up towards the mountain to accentuate the drama of that outlook.
“The materials and colours deliberately respond to the topography and colours of the landscape,” Brian adds. “We knew the patina of the weathering steel would sit beautifully with the gum trees, particularly at the time of year when their bark is almost the same colour.”
This project took time to reach fruition with its challenging site access, “but the wait was worth it,” the owners say.
“It’s an absolutely amazing place,” they assert. A professional pair in their fifties and currently living in Brisbane, they visit Bellbird every weekend and have plans to live there full time in future. Currently they balance their conservation maintenance jobs – weeding lantana and tending the bush – with reading books and relaxing.
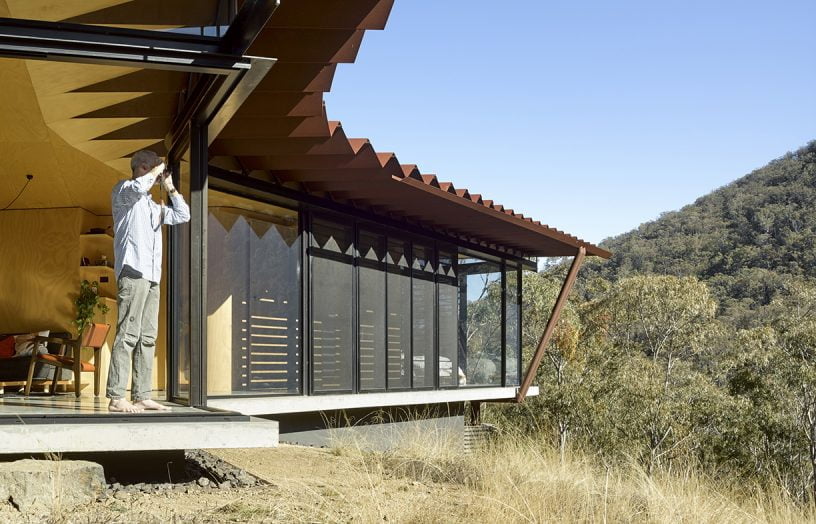
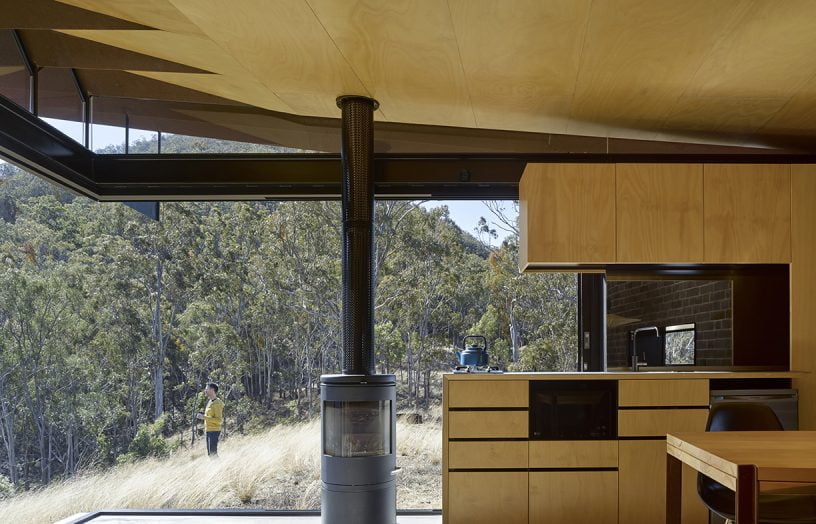
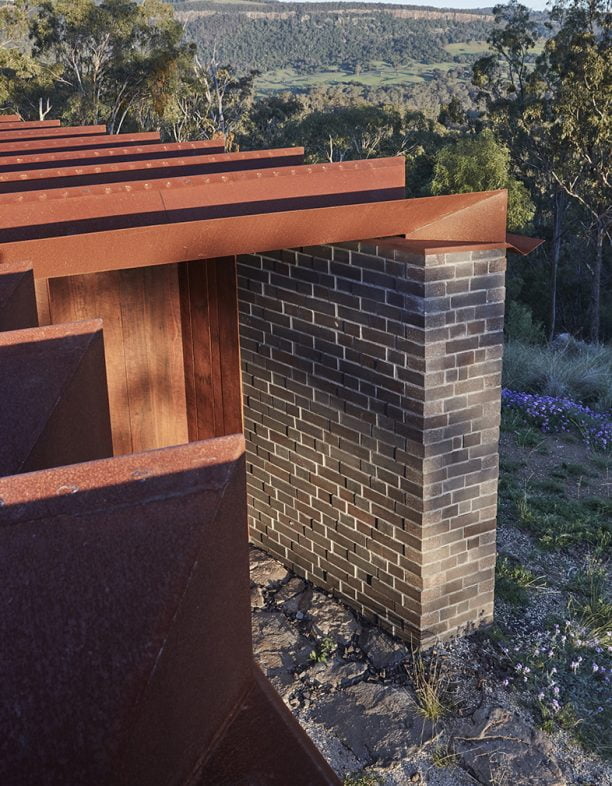
“The house sits beautifully in the landscape. The mornings are beautiful when the sun comes into the rooms, and in the evenings, we sit with a gin watching the sunset and listen to the birds in the rainforest. It’s especially lovely in the rain, because we hear it on the roof.
“It has a real feel of a retreat about it, but it’s a bit exciting too.”
The house is entirely self-sufficient with a small photovoltaic and battery system located on the north-facing shed down the hill. There is plenty of collected water for fire protection and daily use now and for the future.
“We barely use 2.5kWh of energy a day: we don’t need air conditioning because we get lovely breezes in summer, and in winter we use our little fireplace with plenty of timber we have lying around,” the owners explain. “There is nothing that uses much power, and we don’t miss it.”
The modest footprint is a joy to inhabit too, they add, which is attributed to the thoughtful design.
“It may be just 67 square metres but this house is about quality over quantity,” Brian explains. “Some people get hung up on quantity, but when you reduce the quantity, the quality can surge up, and you can get far better spaces.
“That’s what we were about: it was not a big budget,” Brian continues. “It’s a small house and we had to be really clever about how we designed it.”
