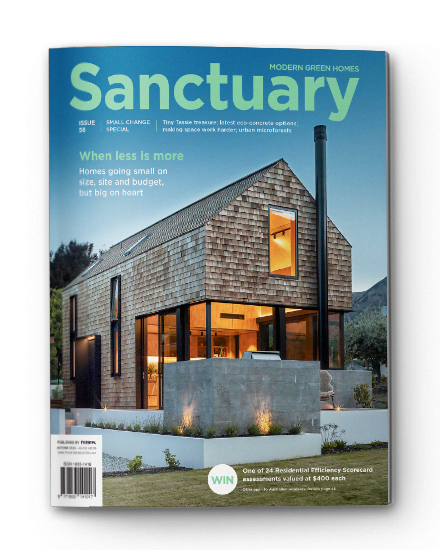Design workshop: Making a small space work harder

Young professional couple Jess and David love their diminutive Canberra apartment and the productive courtyard garden they have established, and would like to make changes to maximise natural light, make the most of the available space, and accommodate a future family. Small space expert Kate Shepherd of Rob Henry Architects is on hand to help.
Jess bought the 62-square-metre ground floor apartment in the Canberra suburb of Braddon eight years ago, and David joined her there in 2019. “We’re passionate about reducing our environmental footprint, and focus on reducing our consumption and ‘living small’ to achieve this,” explains Jess. “In a smaller space, you’re forced to rationalise your possessions. Being centrally located means we can easily access niche services like bulk food shops, and almost all our day-to-day activities are within walking or cycling distance.” They have turned their north-facing courtyard into a productive vegie patch, keep quails for eggs and compost their food waste.
Inside, the apartment enjoys large north-facing windows, but the long and narrow plan means that natural light struggles to reach the kitchen at the far end. The bedroom is in prime position – “it’s the lightest, brightest spot to be during the day, when we’re not using it,” says Jess ruefully – and the walk-in robe is much bigger than they need. The surrounding apartments insulate Jess and David’s place and reduce noise well, so it’s comfortable and quiet inside. They rarely use heating or cooling, but condensation is a problem in winter.
Recently married, the couple are looking towards the next chapter of their lives, which they hope will involve children. “By global standards, 62 square metres is plenty of space for a young family, especially when we have plenty of great public spaces nearby, so we’re keen to stay in the apartment for as long as it works,” says Jess. They are looking to tweak the internal layout to facilitate this, and asked Kate for advice on how best to create a second bedroom and a space for working from home, possibly by using multi-functional internal design elements to balance privacy with natural light and views.
The brief
- Reconfigure apartment layout to accommodate a children’s bedroom, retaining a home office space
- Bring more natural light in and make the most of views to the garden
- Keep changes as small as possible to minimise material consumption and waste
- Ensure the apartment retains appeal for a future purchaser
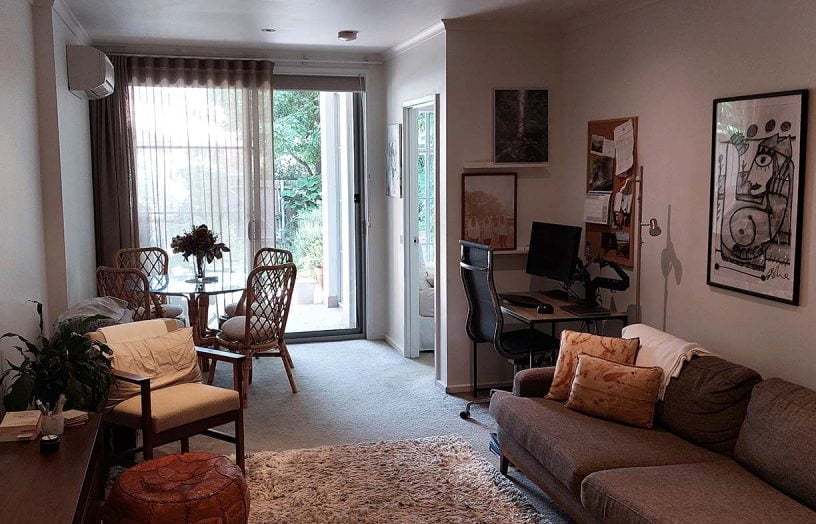
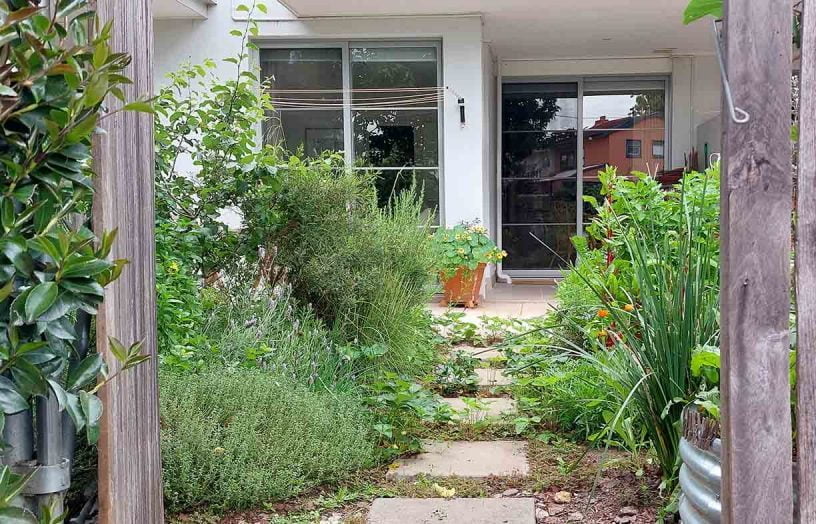
Kate’s response
Apartment living is becoming more of a necessity in Australia, reducing urban sprawl and reliance on vehicular travel. This is particularly evident in Canberra. While suburbs continue to consume the green spaces of the previously celebrated ‘bush capital’, the inner suburbs of the city are also densifying, providing smaller-scale accommodation within walking or cycling distance of existing infrastructure and amenities.
Before we look at Jess and David’s place, let’s look at some of the inherent constraints and opportunities of apartments.
Orientation and natural light
Orientation is important when looking at purchasing an apartment. Usually apartments will be ‘single-faced’, which means only one side will contain windows to provide both natural light and ventilation. North-facing windows to the living spaces provide the optimum outcome, enabling natural light to enter the apartment all year round as well as during both morning and afternoon. East-facing windows will provide predominantly morning sun, while windows to the west will get sun in the afternoon. It’s best to avoid apartments with due south orientation as (in most parts of Australia) these will never receive direct sunlight during the winter months, which can leave the apartment feeling cold and damp.
Drawing natural light through to the rear of the apartment can also be a challenge, depending on the layout. As a general rule, six metres is the furthest the light entering from a window can effectively be drawn into a room to provide adequate light for working. Beyond this, supplementing with artificial lighting will be required. If you’re lucky enough to have a corner or dual aspect (windows on both sides) apartment, access to natural light and good cross ventilation will be less of a challenge.
Mirrors can be installed to assist in bouncing light and views around a room and help to make a space feel larger. Positioning is important: installing a mirror opposite a window will reflect the light as well as the view, so if you have a window out to a courtyard, this is a great opportunity for a mirror. On the other hand, having a mirror opposite a lounge or a large piece of furniture can make the space feel more enclosed and cluttered.
Condensation
Condensation is a major challenge for both apartments and houses. Advances in construction techniques mean many buildings are now sealed reasonably well. In winter, this helps keep the warm air in and the cold air out. Double glazing is becoming the standard for apartment buildings; however, thermally broken aluminium frames are currently a step too far for commercial construction. Condensation can form on single-glazed windows and standard frames as their temperature drops in response to the cold outside, turning water vapour from the warmer inside air into water droplets. As an apartment owner, there’s not much you can do about the glazing that’s been installed without entering into the politics of body corporates, but there are a few things you can do inside the apartment to help mitigate its effects.
A cost-effective temporary measure to improve your windows’ performance is to fix a transparent film to the inside of your window frames, usually with double sided tape and a hair dryer. This creates a thermal break between the window and the internal temperatures, preventing condensation. It does, however, render your windows unopenable whilst the film is in place and therefore needs to be removed and replaced seasonally.
Installing honeycomb or roman blinds is another way to prevent warm air from reaching the windows. If this is the route you take, gaps between the blinds and the window frame need to be minimised. It’s also a good idea to open windows during the day to help dry out any moisture trapped behind the blinds, to prevent mould from forming.
Another more permanent option is to install an acrylic panel on the inside of the windows with magnets, to create thermally broken double or triple glazing. Depending on the size of the window, this can be very effective and easily removed when not needed. The acrylic will also provide a level of acoustic buffering, so if traffic noise is something you’d rather live without, this option can have dual benefits.
Glazed sliding doors and large window panes are where this approach becomes challenging. I’m currently installing some timber-framed acrylic panels within a uPVC sliding track to try to mitigate condensation on very large sliding windows in my own apartment. It’s a long process of trial and error!
Spatial design and storage
Storage and useability of space are two of the most challenging aspects of apartment living. Creating transitional zones and being able to borrow space from a room while it’s not being used for its primary function are great ways of ‘finding space’ in an apartment. Furniture with integrated storage such as coffee tables, seating with built-in shelving or drawers, under-bed storage and built-in cupboards are effective ways to store things neatly and out of sight. Using pieces of furniture to define spaces rather than solid walls can help to make a room feel larger by borrowing light and drawing the eye through one space to another.
Moveable furniture can also be used to create transitional zones in which the pieces are moved in or out depending on what function a space is serving. For instance, an open shelving unit could be placed between a study and bedroom and moved to create a larger space for the study during the day, and then back again in the evening to enlarge the bedroom zone.
Kate’s recommendations
David and Jess have a great starting point with their apartment. A north-facing aspect and large courtyard are essential for capturing light all year round and providing views out to a private green space. However, the long narrow layout that’s typical of a modern apartment presents some challenges for trying to pull natural light through to the back, as well as for zoning of different spaces to be used as their family grows and the need to work from home increases.
Their brief is to turn their 62-square-metre, one-bedroom apartment into a two-bedroom family home for living and working. To get this to work effectively, spaces will have to share functions. To keep the project on budget, the bathroom and kitchen are fixed elements. These rooms are expensive to redo, and are currently functioning well for the couple. The bedroom is a great size, receives the best natural light and is connected to a generous walk-in robe. Jess and David have indicated that these spaces are in excess of their needs and therefore present a great opportunity for reconfiguring to achieve their brief, with minimal changes to the overall floor plan. In doing the renovations, the couple don’t want to diminish the resale value of the apartment, in case they choose to move on in the future. Ensuring the apartment still reads as a ‘one bedroom plus study’ is imperative in achieving this, which rules out a couple of initial ‘big change’ ideas I had.
My concept design (see below) is relatively simple and maintains a lot of the existing spaces, and also utilises the idea of transitional spaces as described above. Replacing the solid walls enclosing the bedroom and robe with sliding panels means these rooms can be opened during the day to draw the natural light further into the apartment. Using operable louvres, glass or opal polycarbonate panels in the doors will enable the light to travel through, even when the doors are closed. In the new flexible front room – what is now the bedroom – I suggest a ‘murphy bed’ that can be lifted and stored in a wall niche, revealing a fold-down desk enabling the room to be used as a home office during the day. The sliding panels enclosing the room can be left open, or closed for privacy during inevitable online meetings. The width of this room needs to be between 2.8 and 3 metres to function effectively as a main bedroom.
The space previously used as a walk-in robe can be converted into a small children’s bedroom. The generous 2.7-metre high ceiling means bunk beds can be installed above drawer units to provide adequate storage as the family grows. A large mirror placed outside on the courtyard wall will help to reflect the morning sun into the set-back bedroom. (For the moment, before kids arrive, this space can be used as an additional study or a spare room for guests, and could be converted back to a walk-in robe in the future.)
On weekends, the front room can be rearranged again to create a play space for children, a reading nook, or just somewhere to sit and look out at the mature kitchen garden Jess and David have created. Finally, a built-in storage unit at the front door makes good use of this space where natural light penetrates the least strongly, keeping the rest of the home free from clutter.
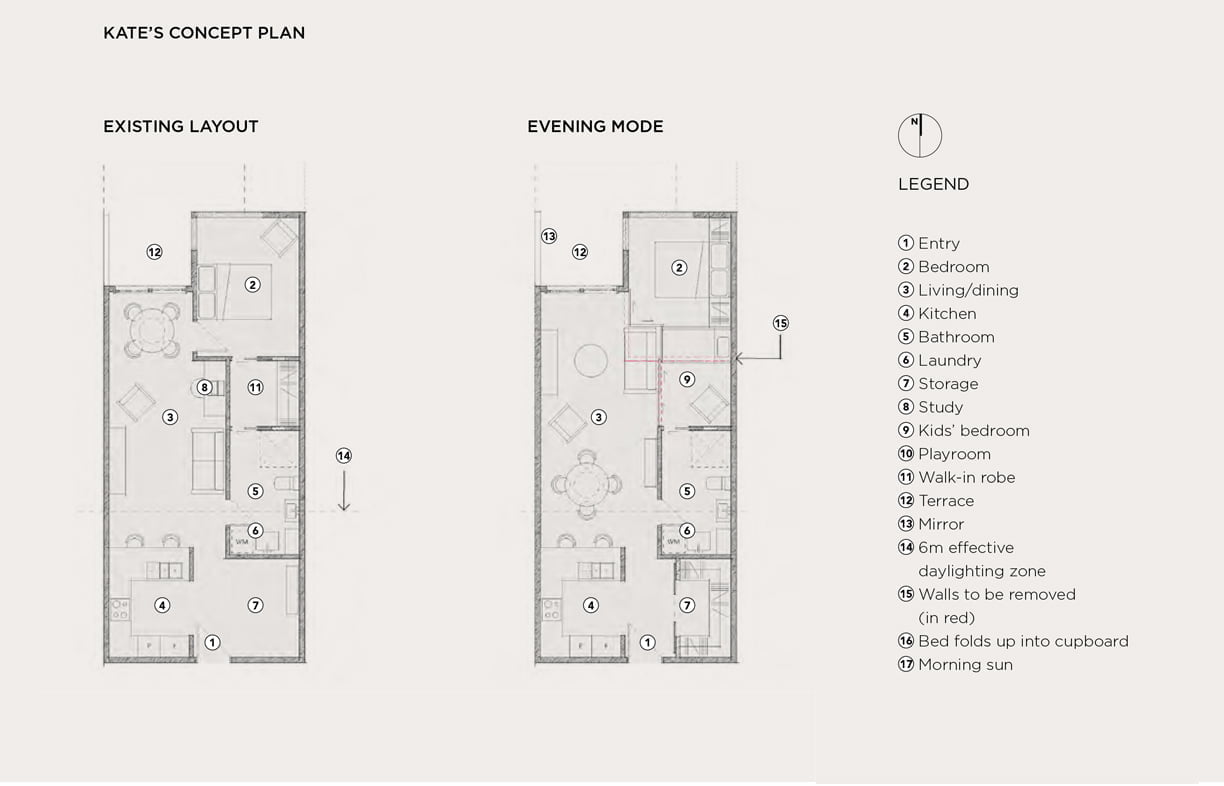
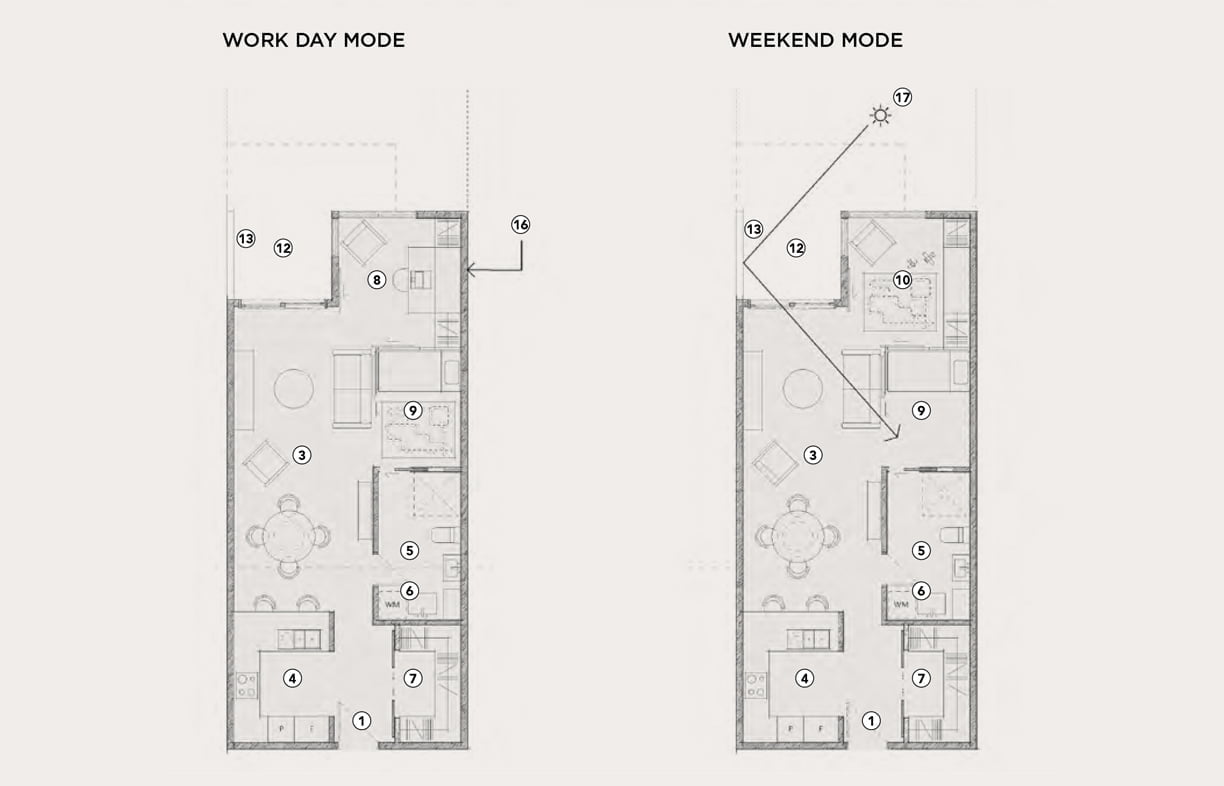
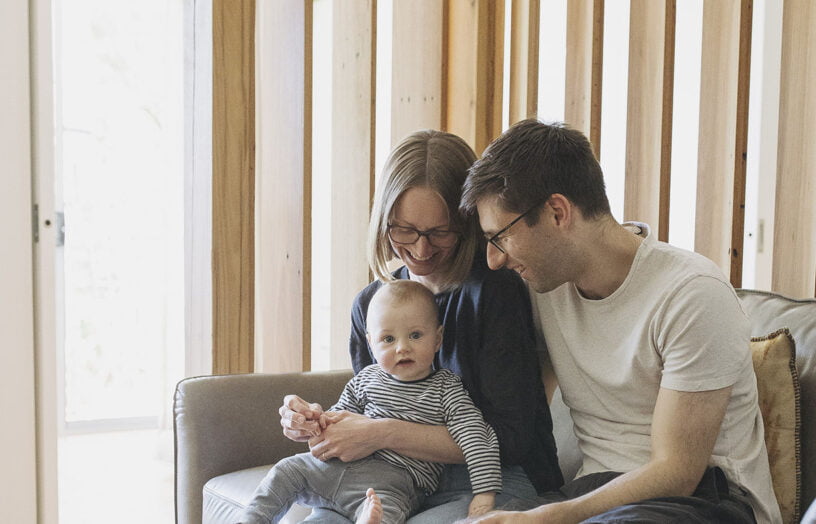 Design workshop
Design workshop
Design workshop revisited: Small space success
With some small but important changes to the internal layout based on our expert’s advice, this expanding young Canberra family is getting more out of their diminutive apartment.
Read more Design workshop
Design workshop
Design workshop: A higher-performing volume build
Kirsten and James are keen to make the project home they’re planning in Camberwell, Victoria, as energy-efficient and comfortable as possible, and have budgeted for some upgrades. Architect Penny Guild and ESD consultant Erika Bartak give the couple some advice on achievable tweaks to improve their home’s performance.
Read more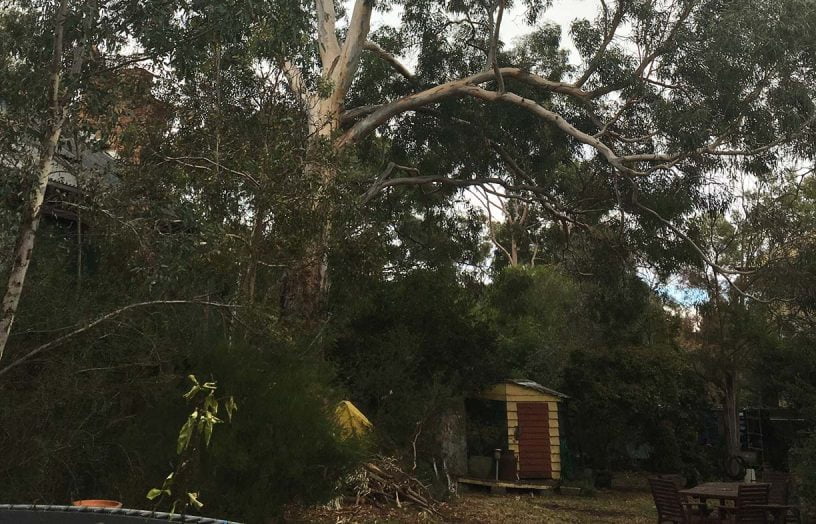 Ideas & Advice
Ideas & Advice
Design Workshop: Down by the river
Having lived in their beloved riverside suburb of Melbourne for ten years, Rowan Doyle and Fiona Cock are planning an updated, more flood-resilient home to accommodate changing family needs. They are interested in prefabrication and Passive House; Sven Maxa of Maxa Design is knowledgeable about both, and gives them some pointers.
Read more

