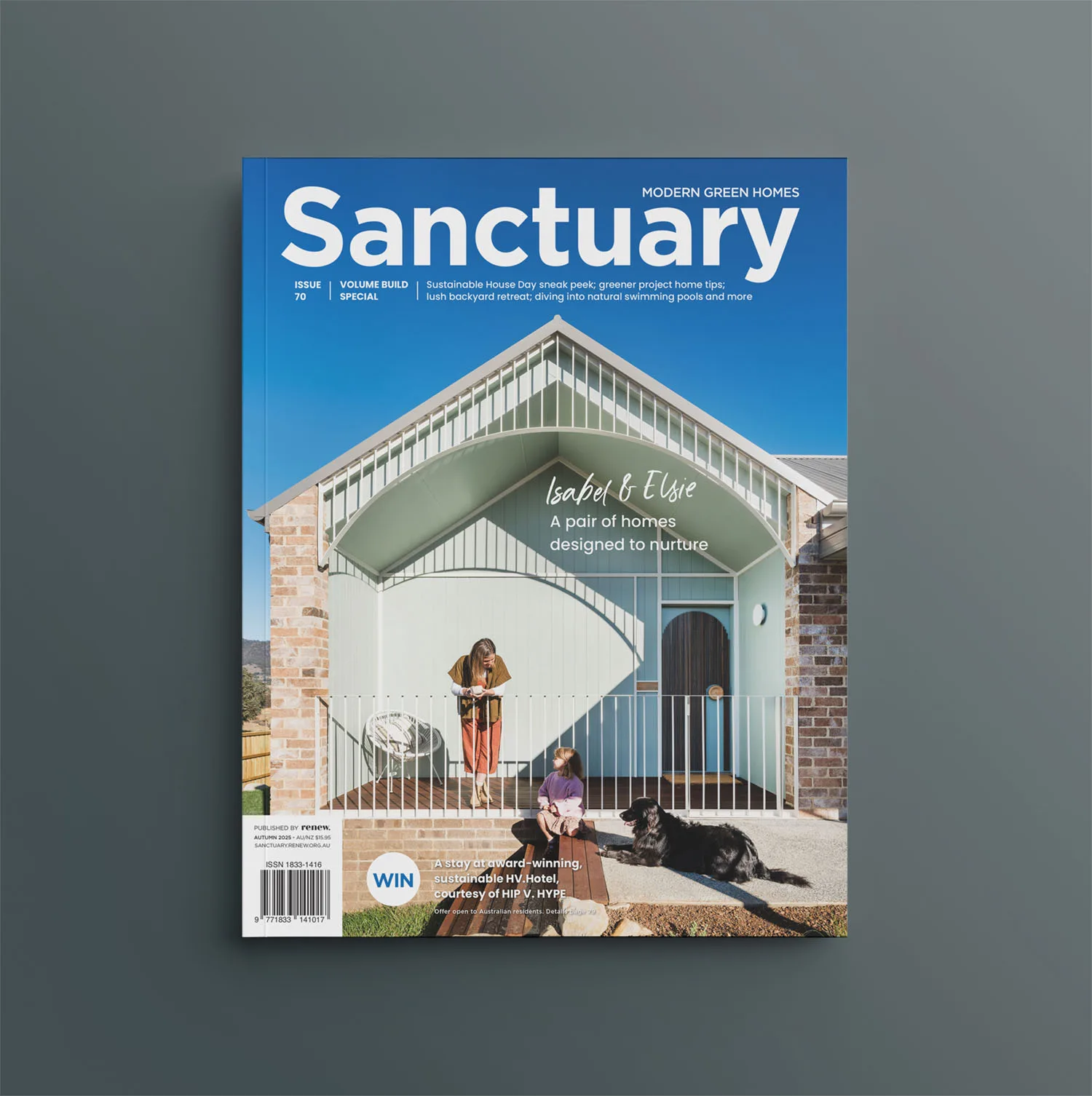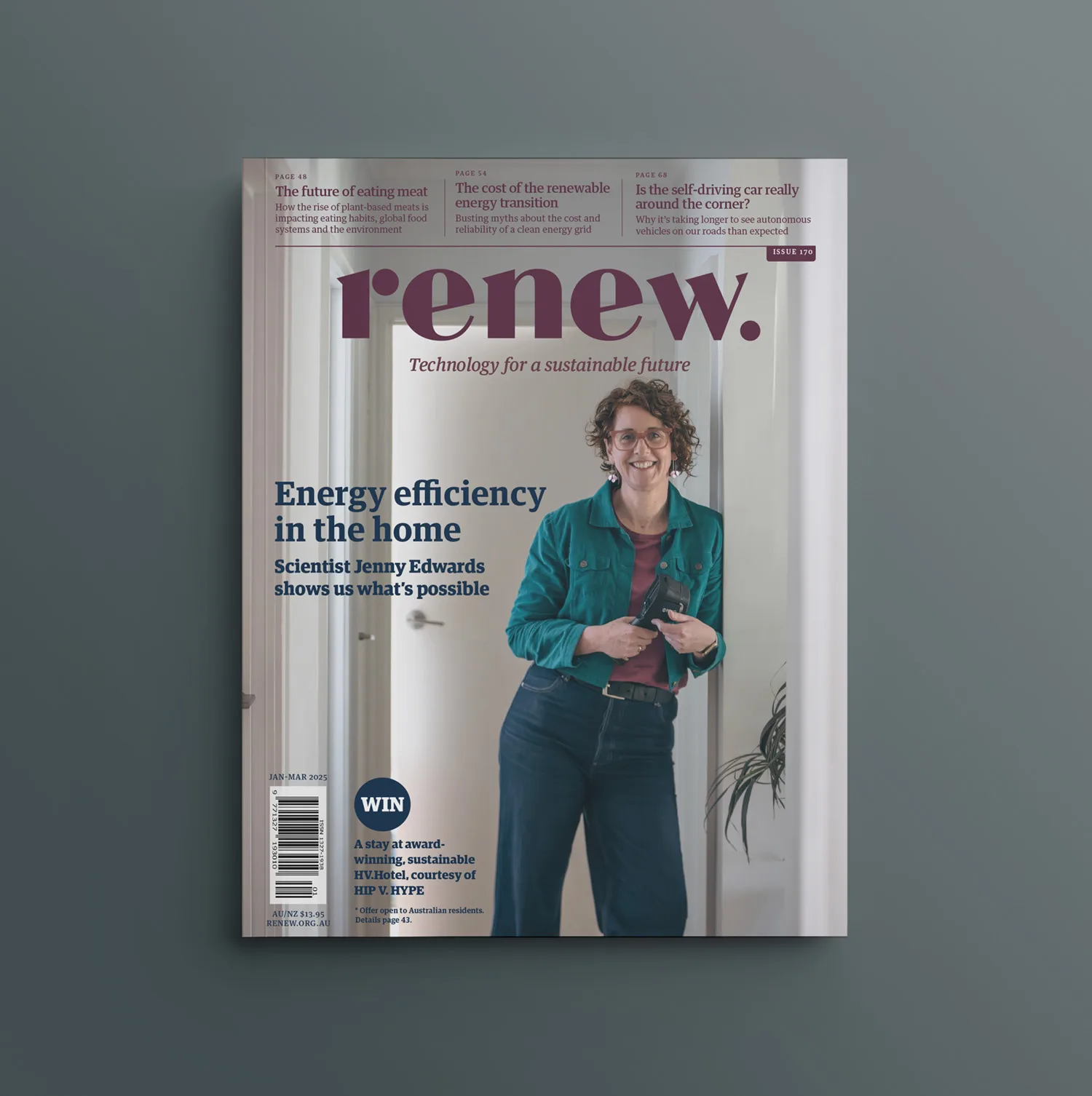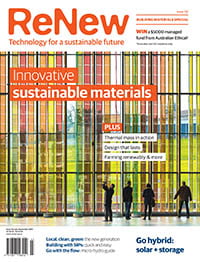Designed to last: Long live sustainable housing
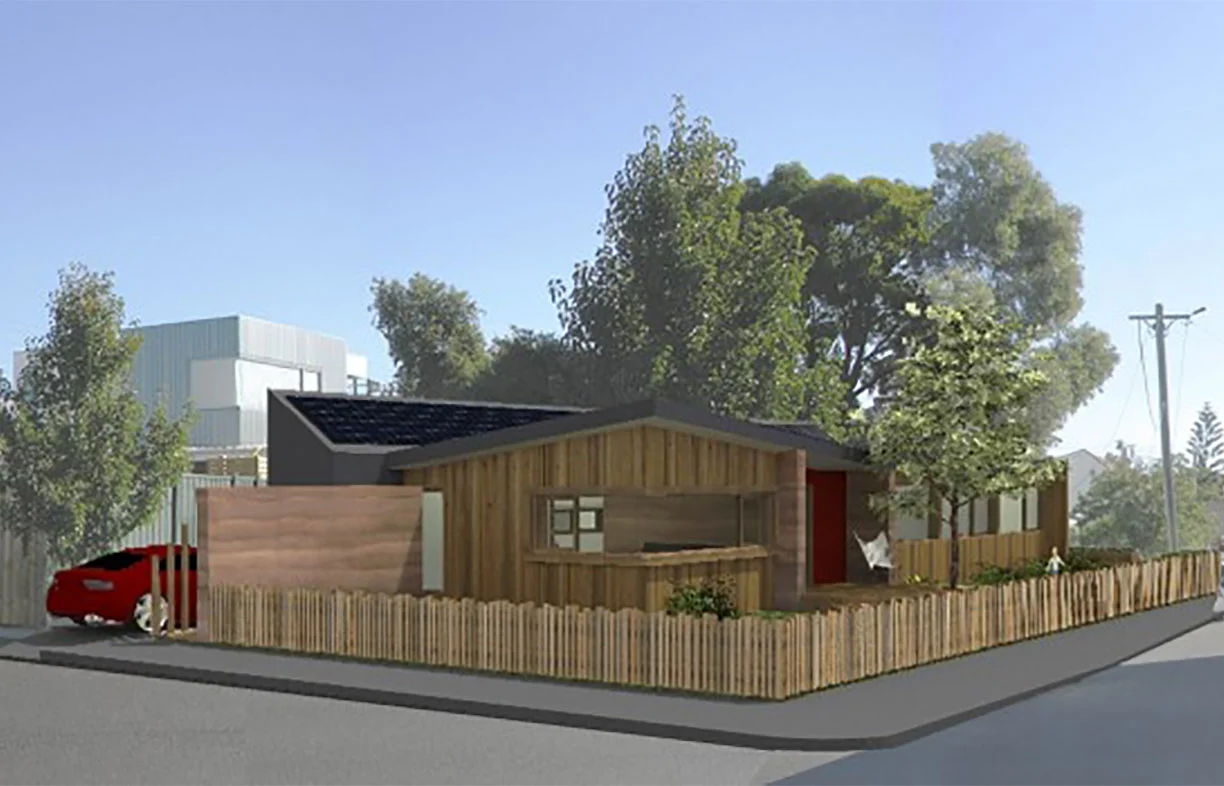
What would our houses look like if we designed them to last 100 years, or longer? Ande Bunbury, designer of the award-winning Double Century House concept, examines the issues.
This article was first published in Issue 132 (July–September 2015) of Renew magazine.
With many houses in Australia designed for just a 30-year lifespan (alongside some that may only last the length of the builder’s warranty before major repairs are required), a massive amount of embodied energy is being wasted in our housing stock. Surely we should be designing buildings to outlast us.
We do have examples here in Australia of houses that are 100 to 200 years old. Overseas, there are many still-useful houses that are even older. But effective longevity requires more than just lasting the distance— this article looks at some of the issues to consider when designing houses that last.
Sustainable design
First up, there is no point designing a house to last if it doesn’t have all the basics right, such as good orientation and aspect, internal thermal mass (where appropriate) and a location with access to transport and connection to community and services. Tweaks can be made later but if the fundamentals aren’t right the house could be an ongoing liability rather than an asset.
Of course, existing homes may not have these fundamentals. It’s even more important to make the most of the housing stock that we have and renovate well, when possible.
Sustainable design in our changing climate also means considering a warmer or more variable future climate. For example, with increasing heatwaves in parts of Australia, what is the role for thermal mass? In ReNew 130 (and a recent series in Sanctuary), Dick Clarke and the late Chris Reardon considered the difficult question of design for climate change in detail. Long-lived designs need to be adaptable to different future climates.

A studio/home office designed to be flexible; it could also be used as a bedroom or living area. There are a number of sliding panels that can conceal the heater, black out the windows and hide junk.
Flexibility
One term bandied around when considering long-lasting design is ‘loose fit’: the idea that spaces should be flexible and adaptable. People’s needs for housing change over time— small children want to be in the same space as their parents so open-plan design works well; teenagers want more separation and privacy; eventually, the house may become home to multi-generations, with parents and adult children (and their partners) living together, or it may house empty nesters. A well-designed house should be able to adapt to these changing needs without needing to go through multiple renovations. Flexibility for all via universal design is one approach to this (see ‘Flexibility for all’ below).
Another thing that changes a lot over time is technology. Who knows what cooking appliances, for example, may be available in 30 years? That built-in microwave and coffee machine may look really good in your new kitchen, but do you really want to have to replace your kitchen joinery when the appliance dies? A loose-fit design with adjustable shelves and panels can adapt to suit the new fridge or have space for as-yet-unknown devices of the future.
Simplicity
The simpler a system is the less there is to break down and the easier it is to repair. When selecting a system for use in a long-lived house, ask yourself whether it could be repaired if the original company goes out of business or they stop making that product or component.
For example, I prefer close-coupled solar hot water units over split systems, as they don’t need a pump to shift the water from the panels into the tank. Another example, perhaps more controversial, is a preference for timber window frames over thermally broken (insulated) aluminium as the hardware to operate them is simpler and can be replaced, and the frames can be repaired and even partially rebuilt if needed.

The durability of materials subject to wear and tear, such as roofs and external cladding, is one consideration in designing a building to last. Colorbond Ultra comes with a 25-year warranty even in a coastal environment. Zinc cladding can be maintenance-free for 60+ years.
Durability
Many people would probably think of durability first when considering long-lasting design, but I think it’s less important than the categories above.
Very few materials will last 100 years without any maintenance. The materials your house is built from, particularly the external skin, are exposed to the elements and wear and tear.
However, some materials can last a long time as long as protective coatings such as paint are kept in good condition. There are also plenty of materials out there designed for a longer lifespan, often particularly targeted for the marine environment where everything degrades so much faster.
To get an idea of the expected durability of a material, you can look at the warranty period offered. Although a long warranty doesn’t ensure quality, it is the best we have to go on, along with user and Choice-style reviews. There is more that governments could do here, to regulate for longer warranties and end-of-life disposal requirements by manufacturers, making it more attractive to build in quality.
When it comes to housing, in general, the more solidly built a house is the more durable it is—just think of all those European examples. Masonry materials such as stone, brick, concrete and rammed earth can all last extremely long times. However, there are issues with using these materials as a protective skin; in many climates they may need external insulation to get effective thermal performance. [Ed note: see “Mass Effect” for more on this]. In addition, some of them have high embodied energy.
Inert metal cladding materials such as zinc and copper come at a cost premium upfront but can be maintenance-free for 60+ years. Many examples exist such as church roofs in Europe that have lasted over 200 years.
As another example, conventional metal roof sheeting can come with a premium finish such as Colorbond Ultra, with a 25- year warranty in a coastal (fast-wearing) environment. Even cheap lightweight materials such as fibre-cement sheet can last an extremely long time—think of those 1970s fibre-cement beach shacks. Forty years on and the base material is doing fine.
In terms of longevity, timber needs careful consideration. Depending on the species and orientation, exposed external timber surfaces may need replacement after 25 years. Painted weatherboards can last much longer but require regular maintenance. Internal polished timber floorboards can only be sanded back three times before they become too thin, so for longevity use oil finishes that can be touched up without sanding, or provide coverings to areas with most wear.
Embodied energy
Embodied energy is a major factor to consider; a primary reason we want long-lived buildings is to reduce the waste of those buildings’ embodied energy. The energy used to make the materials and products in our houses is huge, as is the transportation to get the products to site. The construction industry by some estimates is responsible for 40% of waste to landfill—this includes new materials being thrown away because they are offcuts or imperfect, or they were ordered by mistake.
Anything that requires heating in its production (bricks, lime for concrete, aluminium etc) has higher embodied energy, but this can be weighed up against its lifespan, maintenance requirements and where it is made (hence transportation requirements). [Ed note: Life cycle assessment (LCA), giving total energy impacts over the building’s expected lifetime, provides a way to quantify this, though it is complex. Architects/designers can use rating or LCA tools to enable you to make decisions about the tradeoffs between embodied and operational energy.]
Anything secondhand or diverted from landfill is preferable to new materials (reduce, reuse, recycle). Probably the most important thing we can do to reduce the embodied energy in the construction of our homes is to reuse what was there before.
In the end, longevity is not just about whether the materials last, but rather a combination of appropriate design, durability, maintainability, embodied energy and reusability. To make wise decisions, you need to consider all these factors.

Flexibility for all
We can’t know who the future residents of a home are going to be, or our own future needs. One thing that many designers now consider integral to sustainable housing design is universal design—making sure the home has features that could easily be adapted for disabled or aged residents. This extends the question of accessibility to the private realm, for example with entry paths, rooms and showers designed wider and without steps for ease of wheelchair use, and switches, taps and other fittings placed in reach. The Livable Housing Design Guidelines include 16 guidelines which covers all the things that make a place accessible. Also see the Australian Network for Universal Housing Design.
Durability resources:
The Australian Building Codes Board handbook Durability in Building Including Plumbing Installations (2015)
Life cycle assessment articles:
Sanctuary 13, ‘From Cradle to Grave’
Renew 124, ‘The Full Cycle: How Sustainable is Solar PV?’
Your Home, ‘Materials’
Tools for analysing material impacts:
eTool, an LCA tool for the built environment
Simon Lockrey, research fellow at RMIT’s School of Architecture and Design, believes we should be using life cycle assessment when modelling buildings. He explains why.
Buildings by their nature are complex systems, as are the sustainability issues to which they connect such as climate change, peak resources and land occupation. Life cycle assessment (LCA) can drive reduction of environmental impacts in buildings, by tying design decisions to impact reductions for contexts now, and those envisaged for the future.
First, a definition from the International Standards Organisation is helpful: LCA is a “compilation and evaluation of the inputs, outputs and the potential environmental impacts of a product system throughout its life cycle.”
The method has long been used to identify environmental impacts over the full life cycle of products, services and systems, covering materials, manufacturing, transport, operational use and end of life. LCA has been widely accepted and adopted within the corporate sector whether it be for something small like a piece of packaging or something as large and complex as a city.
In LCA, environmental impacts are assessed in comparison to a product’s function. For a building, this function may be to provide shelter and comfort for occupants for a given period of time, say the proposed building life. Results are often accompanied by a number of sensitivity analyses to test their validity under a range of different circumstances. In the built environment this might include investigating different heating/cooling technologies, alternative building materials, changes to future building energy sources, switching the building aspect, or even modifying the behaviour of occupants within the building.
These varying elements may be temporally, socially, technologically, economically and politically affected; a ‘whole systems’ analysis is needed.
It is important that building designs consider the whole system in which they are placed, not simply focus on one stage of the life cycle, out of context. For instance, to concentrate on building materials to reduce the embodied energy of a building may be a noble pursuit on paper. However, if the thermal performance of the building envelope is compromised, so much so that operational environmental impacts dwarf those of materials, the strategy would be a failure. Likewise, great attention might be given to the efficiency of heating/cooling services installed in a building, but this shouldn’t be to the detriment of material selection, design features and aspect.
LCA can solve these conundrums by identifying the environmental impact hot spots across life cycle stages. LCA can validate or discard particular designs on their own merit, and in the context of all of the other elements of a building system over the life cycle. This system’s thinking model is becoming more prevalent across many industries and it is to be hoped that building design will follow suit.
Tim Adams, a building designer at F2 Design, considers where we’re at in finding the balance between operational and embodied energy in buildings.
Our ability to model building fabric thermal performance is now mature and consistent, with skilled use of NatHERS energy rating tools. The total package of combining embodied energy and operational energy is still a little more difficult to quantify with confidence.
The Low Carbon Living CRC collaboration between Melbourne University, University of NSW and University SA is carrying out work to develop tools that will give us a better handle on understanding overall impacts for buildings and entire precincts. The complexity of this level of assessment is extraordinarily Byzantine.
If successful we will be able to differentiate and make quantifiable decisions, for instance, between locally produced (low transport miles) aluminium windows that have been made with coal-fired electricity and windows sourced overseas (high transport miles) but made with 100% renewable hydro-electricity.
An often heard refrain in our office is that “there are a lot of tools out there”. In an ideal world it would be great if all the tool makers got together and used their collective energies to make one really good one. (Tim discussed the many international tools available in Sanctuary 26, ‘International Sustainability Rating Tools’.)
If a home will be covered with PV panels generating more renewable power than will ever be used in the dwelling and even powering an EV, is it then acceptable for the design to be a little cavalier with embodied and operational energy? Logically the answer is no: we have the ability to minimise the operational energy requirements at cost-effective levels, so even more excess on-site generation is available for use by others to reduce demand for fossil fuel fired electricity generation.
The poor passive thermal performance of our building stock in the past has meant that operational energy has been dramatically more significant than embodied energy in carbon accounting. As we move to improved results, and even potentially towards 10 Stars where virtually no heating or cooling is required, the energy curves intersect and embodied energy steps up as the main offender.
There is still a way to go with improving our building designs to reach full passive performance. Hopefully by the time we get there, groups like the Low Carbon Living CRC will have developed tools that are easy to use and accessible to the broad cross-section of participants in the planning and building industries.
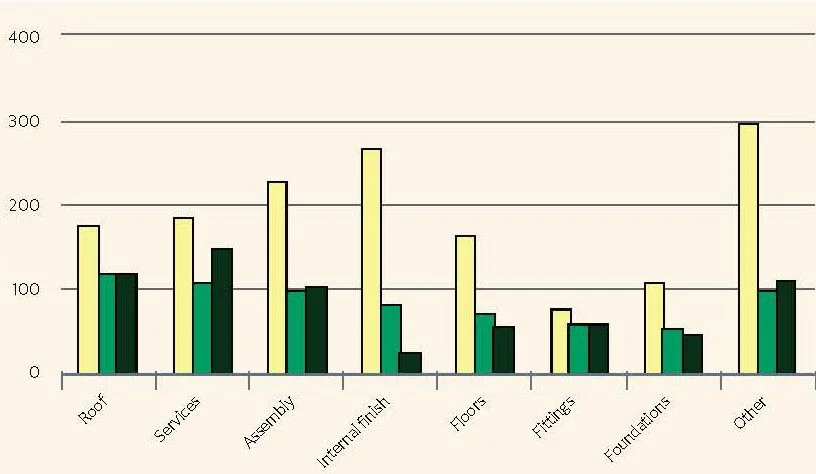
LCA was used retrospectively to assess a strawbale house design by Viva Living Homes in NSW. The graph (above) shows embodied energy breakdown for a benchmark BCA compliant design (yellow), the original strawbale design as-built (green) and a design with eTool recommendations (black). For the as-built house, total impacts for embodied and operational energy were 1250 kg CO2e/year/occupant, a saving of 72% over the benchmark design, with 54% of impacts from embodied and 46% from operational energy.
Just how much is life cycle assessment (LCA) being used now in residential home design in Australia? asks Robyn Deed.
LCA is more prevalent in the commercial and government sector, but it seems it is possible to use LCA at the residential scale with the tools available now.
WA-based architect Sid Thoo who has a share in eTool, a home-grown company that developed building LCA software eTool and runs assessments, says there are promising signs that LCA is becoming more a part of people’s thinking. In one recent case, an LCA was used as a way to demonstrate NatHERS code compliance, rather than using the standard ratings tools.
“It’s not as hard as people think,” he says, adding that a house LCA can be done by skilled assessors in about half a day, about the same time as a NatHERS energy ratings assessment. It can be done either retrospectively, post-design/build, or as part of the design process—or both.
Tim Grant from Life Cycle Strategies, a consultancy that performs life cycle assessments, and a board member of the Australian Life Cycle Assessment Society, says that, at present, there aren’t many sustainable design consultancies using LCA at the residential level, but that many are informed by its approach.
Tim says, “I know many designers keep abreast of the relative benefits of key materials. For example, they’ll understand that the thermal benefits of improved glass technologies far outweigh their energy inputs.”
At the residential level, Tim thinks that those who are doing LCAs are mostly using eTool in Australia. There are other tools available internationally which some may be using, and there’s also SimaPro which is used by larger design groups for commercial constructions. He notes that some developers have used LCA to assist with material and design choices for larger housing developments.
One tool used by many local councils in Victoria is Steps, which assigns points to various material and design choices; it’s informed by LCA thinking in the points assignment, rather than being a full LCA tool.
A full building LCA instead relies on a database of materials and their quantified life cycle impacts. The advantage of this approach is that it can start with general information on materials and be updated over time with more detailed information as that becomes available, such as the type of energy used in a specific brand’s production and the transport impacts for the components.
eTool began in 2010 using the Inventory of Carbon and Energy, a UK-based database out of the University of Bath, that quantifies the embodied energy of general materials. eTool has since expanded to include many more specific materials, though not all materials will have that detailed information available.
Sid Thoo uses LCA to “validate the intuitive design decisions I would otherwise make, allowing me to check that what seems the best decision actually is.”
In the early concept design stages, he tends to rely on intuition regarding best orientation, glazing, materials etc. He gets an LCA done (and a NatHERS rating) once the design has received planning/development approval; he can then select and test more specific aspects to improve and refine the overall performance result. From time to time he also creates quick models of just one part of the design or looks up specific materials in the eTool database to provide guidance.
Tim Grant says that an important aspect of LCA that needs to be considered is that of time—the ‘designed-for’ longevity of the building and its materials. He says, “When using LCA, we are to some extent guessing what’s going to happen in the future.”
For example, in assessing operational energy for a building over its lifetime of, say, 50 years, we are making assumptions about the carbon emissions of a future grid. If we stick with the current carbon emissions of the grid, we are “very accurately wrong”, or we can choose to predict which way we’re heading and be “inaccurately correct”. At least LCA gives us a way to grapple with such questions.
This article was first published in Issue 132 (July–September 2015) of Renew magazine. Renew 132 has a building materials theme and explores innovative new building materials.
 ReNew
ReNew
Why can’t we have true low-cost housing?
The cost of housing has risen so rapidly in Australia that many have been priced out of the housing market, with Australia having some of the highest housing costs in the world. But there are some cheaper options we could utilise. Lance Turner investigates.
Read more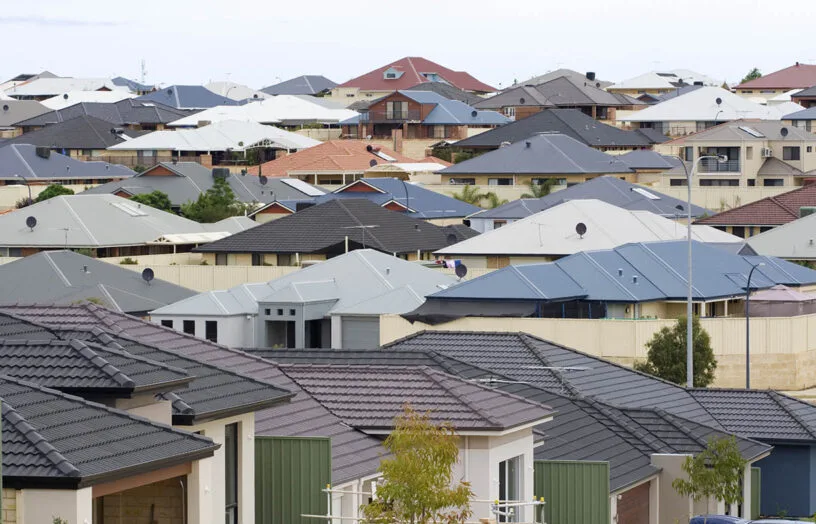 All-electric
All-electric
Mandatory disclosure of energy ratings on the horizon
Graham Hunt introduces us to a soon-to-be-implemented national framework that will be a massive win for renters and homebuyers.
Read more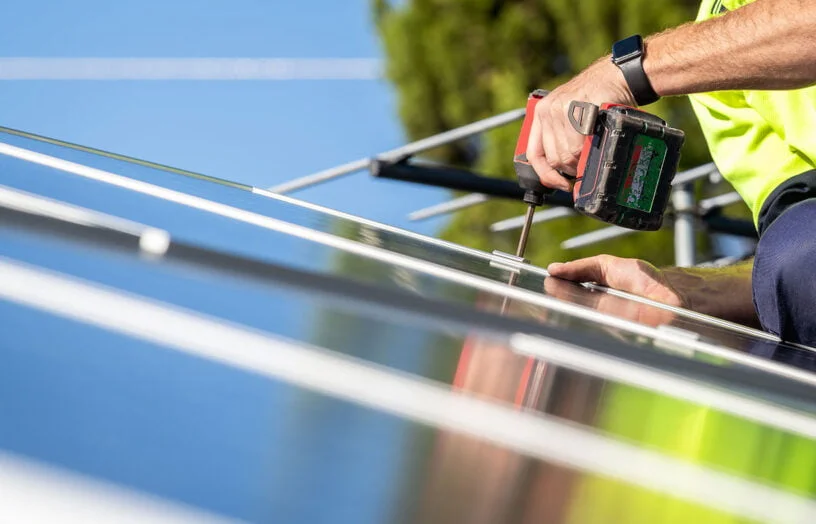 Efficient homes
Efficient homes
Tradies and the transition
Do we need as many tradies for electrification as many think? Not if we are innovative, writes Alan Pears.
Read more