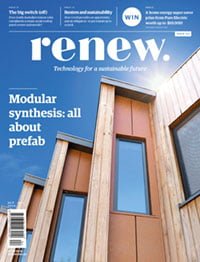Modular synthesis: a prefab buyers guide
Forget the fibro shack—prefabricated homes have undergone a marked evolution in recent times. The term “prefab” is no longer limited to basic, utilitarian structures, instead spanning a range of typologies from affordable rural to high-design urban “architectural homes”. Belinda Smart surveys the home build options available and assesses the sustainability factors to consider.
Prefabricated construction is increasingly attracting attention in the market for its benefits, from speed of construction and labour savings to waste reduction. Prefabricated buildings are defined by the fact that they are essentially “manufactured”: they are pre-built (either completely or partly) in a factory environment, away from the construction site. This explains the widely used term “offsite construction” as a synonym for prefab.
Australia’s prefab sector is relatively young, unlike key international markets such as Sweden, which has been delivering prefabricated homes on a large scale since the 1940s. Sweden is home to a number of major suppliers and around 80% of Sweden’s housing is currently prefab—due largely to an abundance of slow-growing, premium quality timber and a punishing climate for much of the year, which makes building homes in a sheltered factory both a more manageable and a more attractive prospect.
The situation in Australia is very different. The industry here is still in its infancy—an oft-quoted figure is that prefab represents 3% to 5% of the construction industry. Karen Andrews MP, the Federal Minister for Industry, Science and Technology, quoted this figure last year in announcing a $2m “innovation lab” dedicated to prefab housing, and expressed her optimism that this share could grow to 15% by 2025.” For now, that figure remains a long way off. Exact figures are hard to find, but even in Victoria, a key market for prefab, a 2018 report from the Australian Research Council Centre for Advanced Manufacturing of Prefabricated Housing found that only around 5% of homes were prefabricated in 2016.
Despite its small size, Australia’s prefab market boasts a number of innovative home building companies. These include suppliers of upper mid-market premium prefab homes—which are often custom-designed and are thus referred to here as “architectural homes”—such as Habitech or Ecoliv, as well as suppliers of more affordable options such as Anchor Homes.
In Australia, prefab is a radical departure from mainstream building approaches, but for forward-thinking home owners, there are reliable pathways to a successful prefab build. This guide outlines the key factors to consider when seeking out a supplier for your prefab home, with a focus on sustainability. It should not replace advice from a building architect or designer. Instead, its aim is to provide a foundational knowledge that will enable you to decide whether you want to pursue prefab.
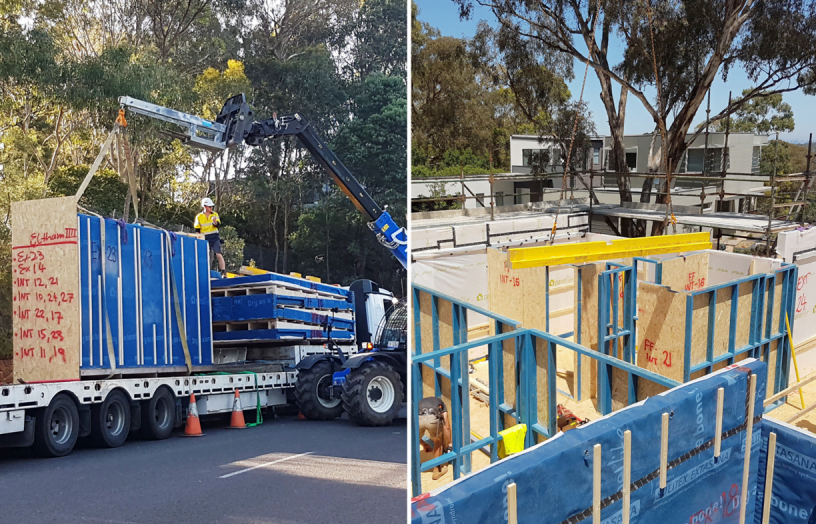
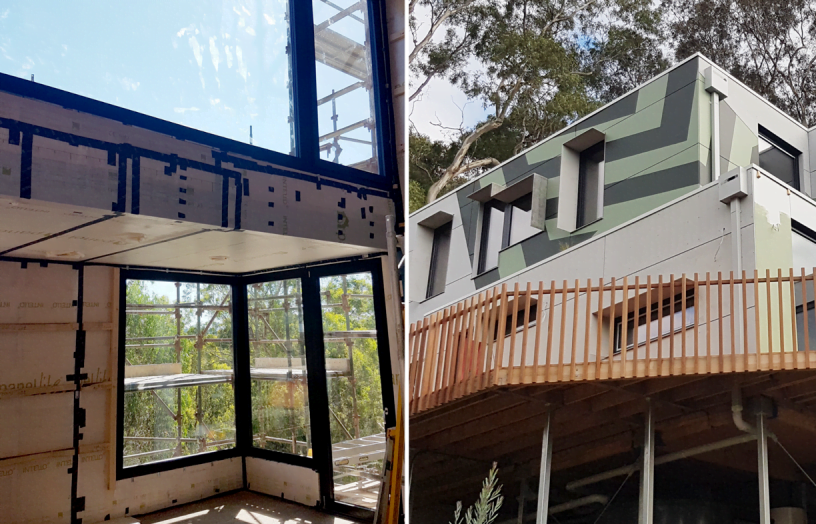
Images: Chris Neylon/CarbonLite
Types of prefab
Prefab construction methods can be divided into two broad categories: 3D or volumetric (often referred to as “modular”) and 2D (referred to as “panelised”). Both can be executed in a variety of materials, and can be combined on the same project.
In 3D/volumetric/modular, the 3D components might be structural, architectural or services elements, or a hybrid of these. A key advantage of this method is the speed of the build: modules are designed to be joined quickly and easily, allowing the rapid creation of large scale spaces and even multi-level buildings. Another benefit is site security, as the home is assembled to immediate lockup stage.
Meanwhile, 2D prefab largely involves the use of panels, including structural elements such as walls or floors, or services elements. They can be flatpacked and are therefore easier to transport, and they can be customised and combined in a wide variety of ways to create different building types.
What are the benefits of prefab?
General benefits of prefab construction include:
Speed of construction and reduced labour
One of the key points of difference between prefab methods and conventional building is reduced construction time. Many elements of a prefab home arrive at the site already complete, and simply need to be assembled and hooked into utilities, meaning less need for builders and trades on site. Short build times are marketed by most suppliers. For example, Anchor Homes states that the time between choosing a design through to moving into the home is around 12-16 weeks.
Workplace safety
Traditional construction sites can pose safety risks, from falls from height to equipment-related accidents. By contrast, most of the work in prefab is done offsite using specialist machinery in a highly controlled environment. The result is a carefully planned onsite installation process, requiring less time on tasks and less opportunity for safety issues to occur.
Waste reduction
Prefab buildings are designed to a high degree of detail from inception, enabling the supplier to capture an accurate bill of materials in the early stages in the project. The resulting tight procurement schedule means less waste and better recycling opportunities for any waste that is produced due to waste remaining clean and easy to sort.
Energy savings
The way that state-of-the-art prefab homes are built means that the seams and joins between elements tend to be tight. As new builds, prefab homes must conform to energy rating schemes and typically include solar energy systems and energy-efficient components such as double-glazed windows as standard features. The thermal efficiency of prefab buildings supports good sustainability outcomes, even to Passive House standards. Panels or modules can form the main bulk of a building—including roofs and walls—and can also be used as a thermal wrap to a concrete, steel or timber structure, resulting in low thermal bridging losses. Many Australian prefab suppliers, particularly in the architectural home category, have developed their own insulation solutions for walls, roofing and other components.
Affordability
The issue of affordability is subject to debate in Australia, where a small market makes economies of scale difficult to achieve. Generally speaking, prefab solutions do require less labour on site, but some costs may be transferred to the pre-site environment in terms of design and manufacture.
Prefab houses do undoubtedly become more cost-effective once you take into consideration the speed with which you can take occupancy and the resultant savings in rent. There are also potential savings on energy bills over the life of the home.
For mid to high-end prefab architectural homes, the outlay will still be considerable, but still generally less expensive than a traditionally built equivalent. At the other end of the scale, transportable prefab homes typically target the affordable home market. Prefab construction also creates opportunities for saving in the “granny flat” or “studio” market, whereby surplus outdoor space can be used for an add-on to an existing home.
Construction is less weather dependent
Extended, disrupted or compromised build times as a result of bad weather are a common feature of traditional building approaches. Buildings or building elements that are 100% or largely manufactured in a factory eliminate this problem while also eliminating the exposure of building components such as wooden frames to the weather.
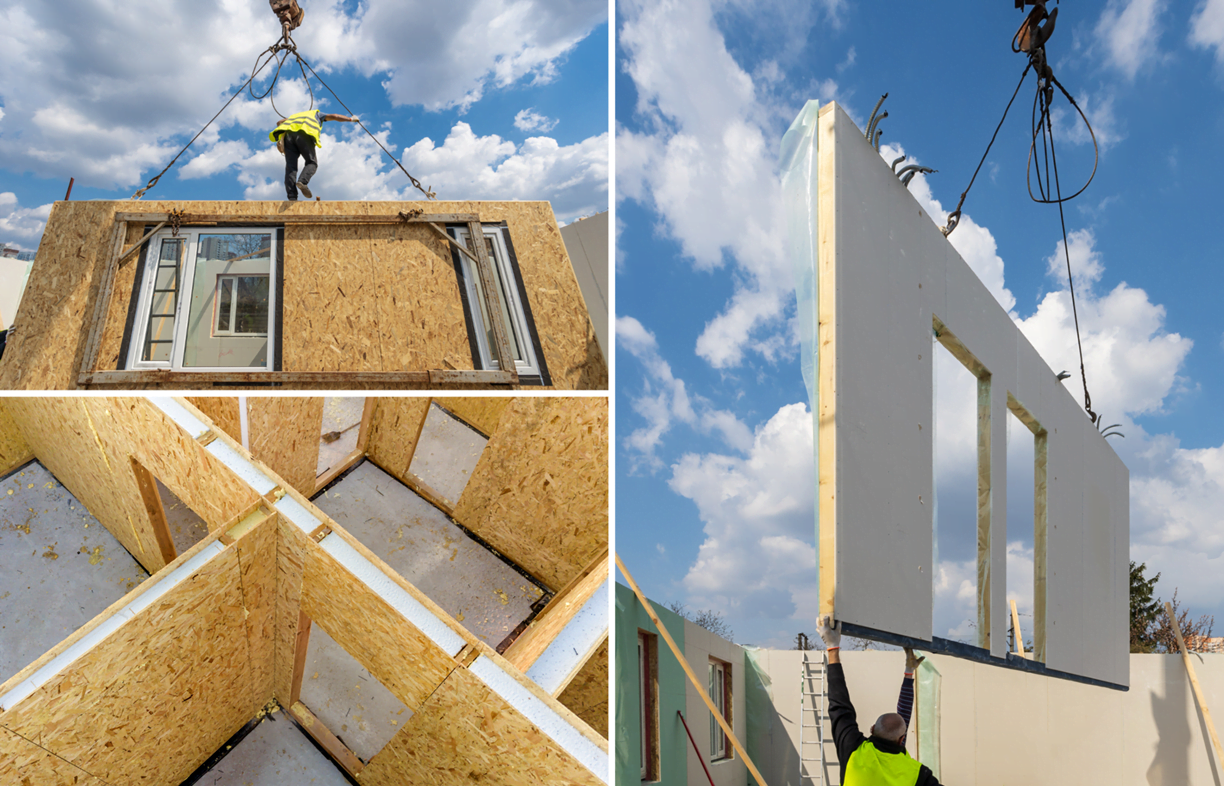
Images (clockwise from top left): Bilanol/iStockPhoto, brizmaker/iStockPhoto, brizmaker/iStockPhoto
Potential disadvantages
Despite their advantages, prefab or offsite projects can also create issues that would not arise with traditional builds—for example, maximum widths, load capacities or height restrictions for road transport of large building elements or pods, as well as traffic or access restrictions, particularly in built-up urban areas.
How does prefab change the design process?
If you’re considering prefab, it’s important to understand that using this method requires some alterations to the standard house design process. These include:
Early design commitment
One of the biggest challenges for prefab suppliers is the late retrofitting of a prefab solution to a conventional project. Effective prefab construction requires a commitment to early planning—and “early” really means “from the outset”. Investigating prefab options and finalising the design as completely as possible is thus necessary before commencing the project.
Standard designs
Offsite construction using standardised factory-made components offers shorter build times and reduced costs coupled with higher outputs and more consistent quality. Standard products and pricing help streamline the process.
Do volume builders use prefab?
Many of Australia’s volume builders already use prefab elements, such as roof trusses and wall frames. They are also increasingly using bathroom pods to accelerate build times, reduce labour costs and secure quality outcomes. Within the global context, however, as a young market, Australia does not yet have the scalability and financial backing that has enabled widespread uptake by bigger builders common to more mature markets such as Sweden or the US.
How automated is it?
State-of-the-art automation, whereby most of the processes in a prefab factory rely on digitally enabled machinery, necessitates a significant investment. Historically, the volumes of building output in Australia have not justified this, but more recently there has been a shift to greater investment in manufacturing technology and automation. However, progress remains gradual.
What to consider before going down the prefab route
If you’re considering building, prefab is likely to be a good solution for you if:
- Speedy construction is a priority;
- Your design has repeated key elements;
- You want to avoid cost blow-outs;
- The site access is restricted;
- There’s a labour shortage where you live; and/or
- You live in a remote and/or cyclone-prone area (some suppliers specialise in products for this market).
If you’re considering prefab, it’s important to be mindful that:
- There is no one-size-fits-all solution in terms of material use and sustainability outcomes for prefab. It’s a question of how materials are combined and configured. Some prefab suppliers have developed their own building elements using diverse materials, which offer designed-in sustainability gains.
- Design considerations should be taken into account from the outset.
- Restricted sites with difficult access routes or overhead power lines will be suitable for flatpack or panelised options but not modular/volumetric options.
- Prefab is not always a low cost option. Architectural homes at the upper end of the market will be cheaper than their traditional equivalent but can still require significant outlay. The advantage of a full service prefab home, however, is cost surety.
What’s needed on site?
Onsite work is still required for prefab construction projects, with safety one of the more critical considerations. Ideally the use of BIM (Building Information Modelling), a 3D model-based system for planning, designing and building, should enable offsite elements to be designed and delivered to site in line with the construction sequence.
Hoist and lifting plans should be in place early in the project, while specialised equipment such as cranes or scissor lifts might be needed to hang or install elements, with the emphasis on safe, repeatable and efficient processes.
Is there a typical prefab aesthetic?
Modular homes typically have a clean, contemporary look because of the way the modules are stacked or arranged onsite. However, modular builds can also be integrated with some panelised elements, which can mitigate the boxy look. Purely panelised homes are more flexible and can be built in a variety of styles.
Prefab typologies: what’s on the market?
Modular: Each module is a separate section of a complete home and come in various sizes for various uses or combined uses; for example, one module might comprise living room, dining room, pantry, and laundry. Suppliers offer individual modules or complete plans using combinations of modules. Each module typically comes fully outfitted with interior fittings.
Kit homes: Characterised by modern designs, energy-efficiency and affordability, kit homes typically take the form of major components of a home being built in a factory and then delivered to site where they are assembled. They give home owners the opportunity to take part in their property’s construction.
Transportable: Traditionally associated with basic housing, transportable homes can be transported to a site, either pre-assembled or in a flatpack, and provide a decent low cost housing option. If they are demountable they won’t be subject to the same building permit requirements as fixed homes.
Container homes: The industrial aesthetic and re-use concept of shipping containers converted into homes have boosted their popularity. While quick to build, the re-use aspect of containers should be treated with caution. New containers are generally selected to avoid the impact of degradation or waste/soil products from used containers, whose wooden floors are treated with hazardous chemicals or pesticides. Some shipping containers are coated in paint containing chemicals such as phosphorous and chromate.
Design and build: Options for prefab homes built from existing and/or customised plans are limited, due to the focus on purpose-designed prefab homes to optimise construction efficiencies. There may be instances where panelised solutions can be used, but most architects and builders working in the prefab space strongly advocate the use of prefab-focused designs and solutions from the outset.
What should you look for in a prefab company that specialises in energy efficiency?
Reputable companies should be transparent about their methods for both constructing the home and reducing household energy requirements over the building’s lifetime. Most will offer sustainability/energy efficiency features such as solar power and water tanks as standard. The most obvious mark of sustainability is at least a 6 Star energy rating.
The principles for optimising energy efficiency once the house is built remain the same as for traditionally built homes. Good passive solar design should consider orientation, shading, insulation, glazing, and sealing. However, prefab construction does minimise waste, packaging and time spent on site, offering better energy efficiency outcomes for the construction process.
Most sustainable prefab suppliers will have a commitment to using low-emission, sustainably sourced materials, such as sustainable plantation timber. Double-glazed windows or sliding doors should ideally carry a WERS (Window Energy Rating System) rating of five stars. Insulation of one form or another is used in all prefabricated homes, offering dramatic reductions on heating and cooling costs. Other products such as structural insulated panels (SIPs) offer a ready-made, pre-insulated solution for prefab projects.
How do factory processes/automations support the prefab project’s overall sustainability?
Approaches differ from company to company, but those with a commitment to sustainability typically optimise their processes to create minimal waste, for example by maximising the use of standard measurements for building materials. Many companies have a commitment to recycling excess building materials where possible.
What might make prefab a poor choice in terms of materials and/or methodology?
Poor insulation, choosing materials that are not environmentally accredited or have a high embodied energy, and buildings that are poorly designed and don’t embrace passive solar principles, will result in poor outcomes. Often cheaper prefab builds specify inferior products and utilise poor construction methods, resulting in a build with a shorter lifespan that is not airtight with appropriate sealing.
What materials are commonly used and what are the sustainability factors to consider?
Prefab constructions can, in theory, use any material from which a building can be made. In reality, they tend to use one or more of the following:
Steel
In the prefab context, light gauge steel is typically used to make house frames. Its advantages include lightness and strength as well as resistance to fire, termites, fungus, and shrinking or warping. Steel has one of the highest strength-to-weight ratios of any conventional building product and can be manufactured to tolerances of less than one millimetre. While light gauge steel frames function in a similar way to traditional timber frames, they take a shorter time to assemble and create almost no waste.
Aluminium
Some manufacturers also use high grade aluminium for prefab house frames. Aluminium shares many of steel’s advantages, is lightweight and can be recycled relatively easily at the end of its life.
Timber
Highly regarded for its aesthetic qualities, prefab timber is often referred to as engineered timber. It’s renewable, stores carbon naturally and is a natural insulator. Its flexible and lightweight properties make timber easy to work with simple equipment, which reduces energy consumption during construction. The two key types of prefab timber are cross-laminated timber (“CLT”) and glued laminated timber (“glulam”).
CLT is a structural two-way spanning solid wood panel product that can be used to form walls, roof and floor panels. It is produced by stacking thin sheets of timber into layers, with each layer placed at a 90° angle to the one beneath. It is similar in construction to common plywood, except that the layers are generally thicker.
Glulam is also a structural engineered wood product; it comprises layers of dimensional lumber bonded together with adhesives. It has high load bearing capabilities and dimensional stability, and can be manufactured to high lengths and/or widths. It’s typically used for structural components such as beams and trusses. The main difference compared to CLT is that the grain of its layers run along the length of the material.
Precast concrete
Precast concrete is produced by casting concrete and curing it in a controlled environment. It can be used for a range of elements including walls, floors, beams, columns and stairs. Aesthetically versatile, it can be cast with a variety of textures, colours or finishes. Concrete has a high thermal mass (the capacity to store energy) and creates a time lag for heat to travel through the material. It also has a “decrement factor” (the reduction in amplitude of the indoor building temperature). Together these create “thermal lag”, enabling concrete to flatten out the temperature peaks and troughs inside a building.
Prefab building products
There are also products designed specifically for use in prefab constructions. Some common examples include the following:
• Structural insulated panels (SIPs): A system that typically comprises an insulating foam core sandwiched between two structural facings. SIPs are extremely strong, energy efficient, cost effective and can be manufactured to fit nearly any building design.
• Cassettes: These are generally structural floor panels of steel or timber that may or may not contain services. The term “cassette” may also be used to describe large format roof and wall elements that deliver precise dimensions and enhanced performance values.
• Pods: A pod is a 3D room or space that arrives on site completely fitted out and ready to be connected to services and other elements of the project. Pods are often used for utility spaces such as bathrooms, kitchens or laundries. Their advantages are numerous; bathrooms are one of most utilised rooms in any property but also tend to entail the highest number of defects and maintenance demands. Their construction also requires the highest use of multiple trades. A preassembled bathroom pod eliminates these issues. As with any composite product, reputable suppliers offer warranties on pods to cover defects.
• Facades: Prefab facade products offer easy and quick installation, low maintenance requirements and a range of aesthetic finishes.
Prefab: key terms
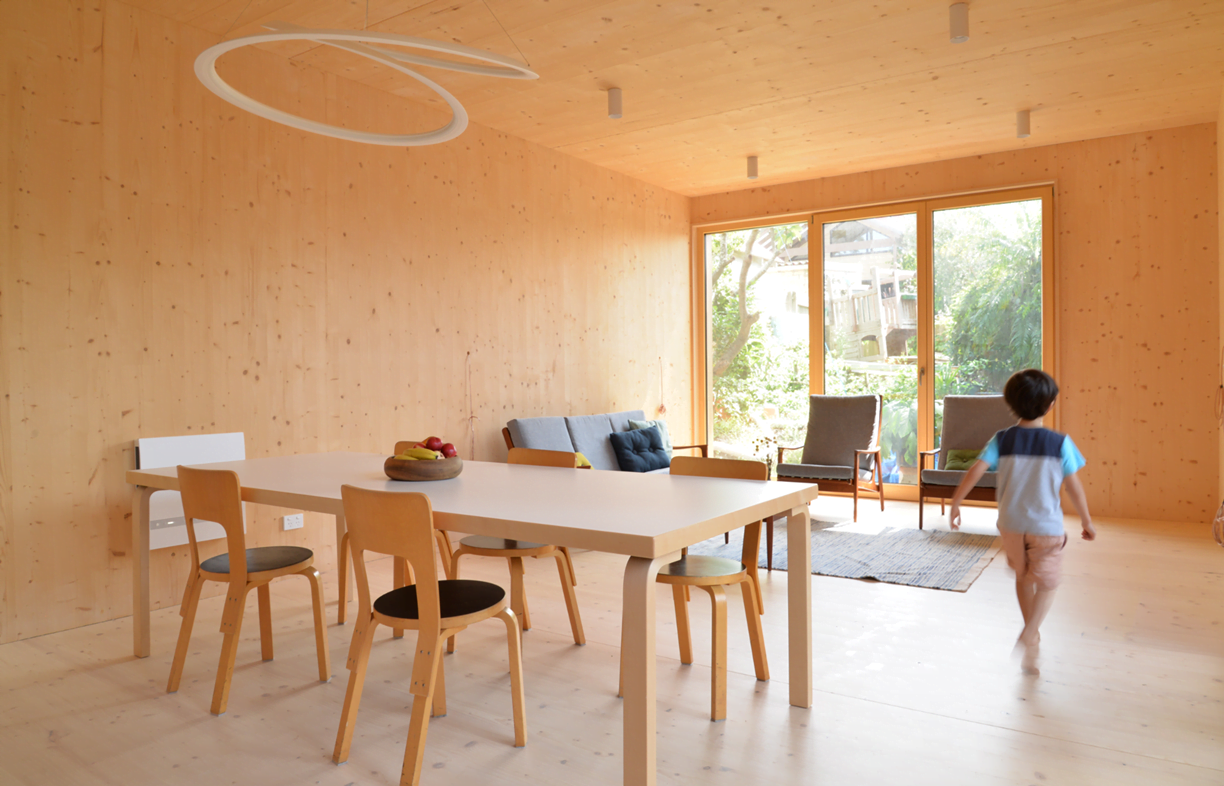
How does prefab perform?
Many factors contribute to a building’s energy efficiency: building orientation and internal zoning, insulation levels, thermal mass and shading; windows’ thermal performance, sizing and location; sealing the building envelope and energy-efficient lighting.
Prefab homes aren’t intrinsically more energy-efficient than traditionally built homes, but the high level of design input before the home is assembled fosters repeatable, quality design outcomes into which energy efficiency can be factored easily. This allows for the relatively straightforward attainment of at least a 6 Star rating, a necessity if you want a permit to build a new home.
And, of course, you can go much further than 6 Stars: many prefab homes are designed sufficiently well to enable a 10 Star rating, meaning no heating and cooling would be required at all. Some prefab suppliers also use the Passive House benchmark to describe a home that maintains a comfortable temperature regardless of the external climate, using minimal energy inputs.
Other considerations
If you’re considering prefab, you should also consider these factors:
Transportation
Delivery and transportation need to be considered when assessing a prefab project’s environmental impact. If the plant or factory where components are manufactured is located a long way from the site, the overall carbon footprint of the project will be increased.
Land choice
Land choice is an especially important consideration for volumetric or 3D prefab solutions, as certain sites will be virtually inaccessible due to road or powerline limitations. Where panelised or flatpack solutions are concerned, site considerations should be no different from conventional builds.
Cost and affordability
As more players enter the Australian market, increased competition appears to be driving down the cost of prefab. According to industry representatives, entry-level volume builder prefab homes, which might typically be located in regional areas, are achievable for as little as $1200 per square metre. For mid- to high-end architectural homes, however, the costs remain fairly high. Top-of-the-range prefab homes in major urban centres such as Melbourne or Sydney can cost up to $5000 per square metre.
Whichever end of the market you’re aiming for, if you’re an experienced home owner-builder, you may be tempted to take on some aspects of the build to save money, but DIY prefab should be approached with caution. If you do take it on, the key is to make your design as simple and standardised as possible, and make sure you know what you’re getting into: finishing the build yourself after engaging a prefab builder to construct your home to lock-up adds complexity to the process of obtaining a permit, which can result in cost blowouts. If you do want to engage directly with your home’s construction, a kit home might offer you the experience of building, alongside surety of outcome.
In summary, prefab covers a wide range of outcomes and doesn’t automatically mean “low-cost”. Where it undoubtedly wins out over conventional building is in speed of construction and cost surety. There’s also a certain satisfaction in knowing that reputable suppliers have a proven commitment to processes that result in energy efficient, minimum 6 Star rated homes, built with minimal wastage and using a ground-breaking technique.
Download the full buyers guide tables here.
Read this article in its entirety in Renew 153!
Further reading
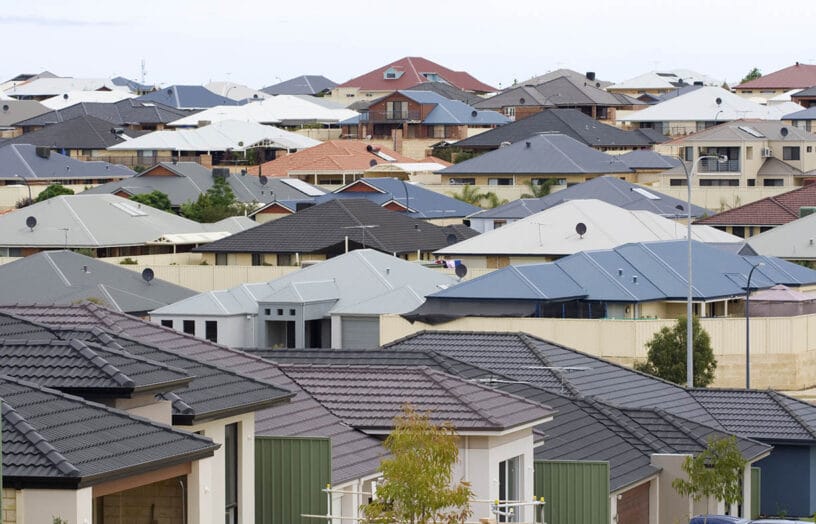 All-electric
All-electric
Mandatory disclosure of energy ratings on the horizon
Graham Hunt introduces us to a soon-to-be-implemented national framework that will be a massive win for renters and homebuyers.
Read more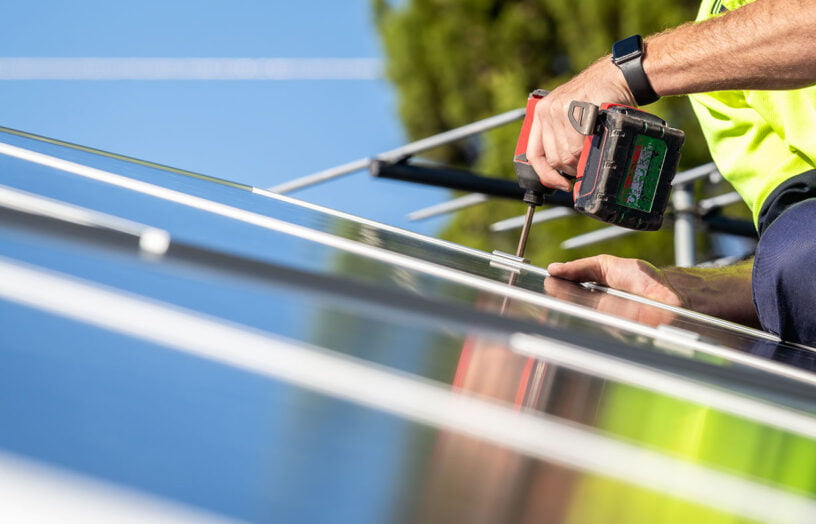 Efficient homes
Efficient homes
Tradies and the transition
Do we need as many tradies for electrification as many think? Not if we are innovative, writes Alan Pears.
Read more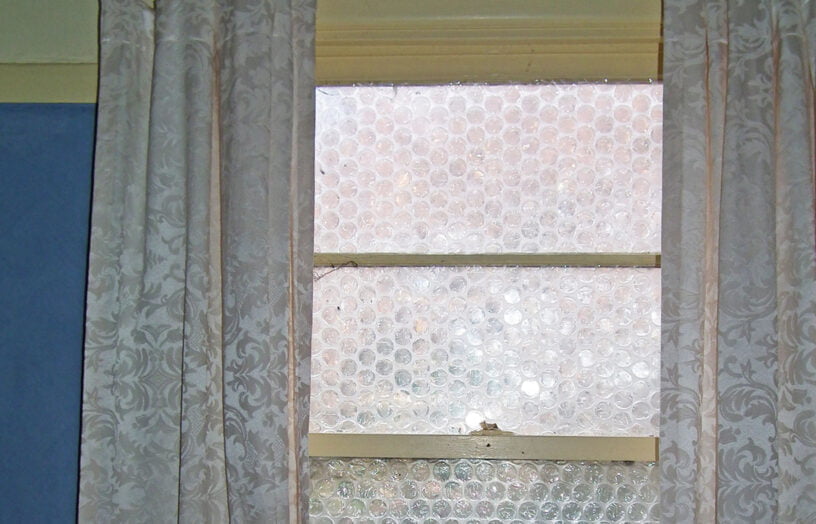 Efficient homes
Efficient homes
Double glazing on the (very) cheap
Do we need as many tradies for electrification as many think? Not if we are innovative, writes Alan Pears.
Read more

