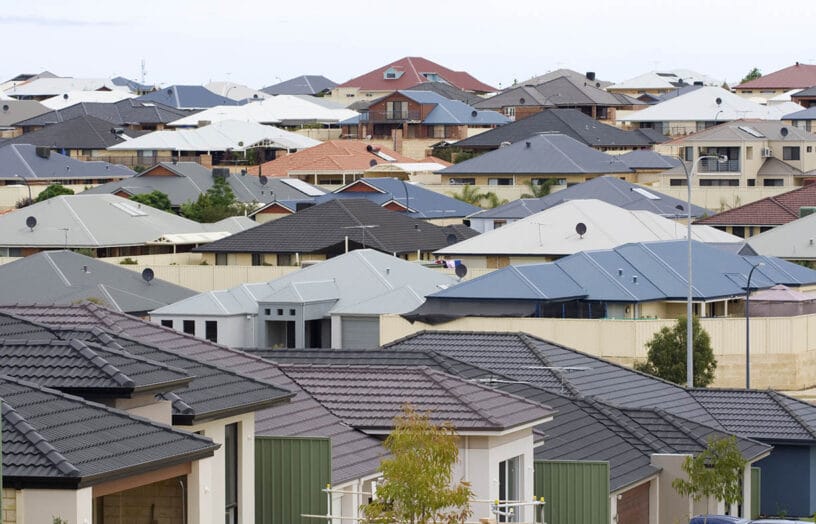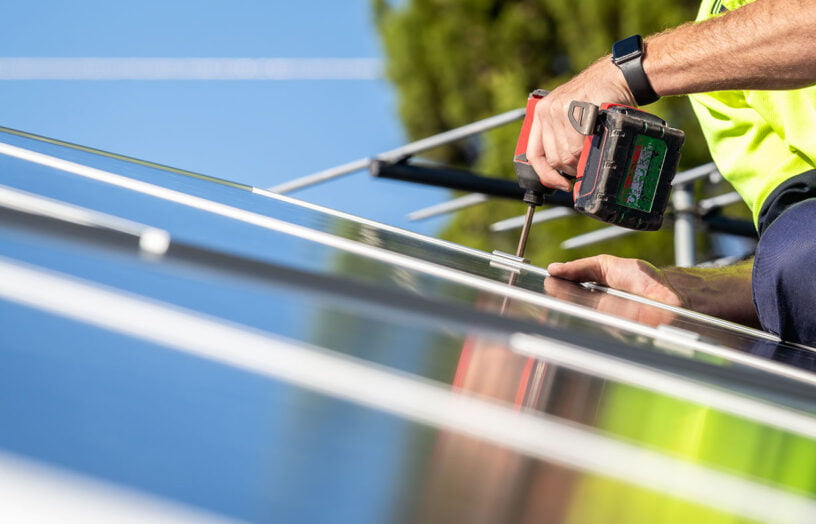Why can’t we have true low-cost housing?

The cost of housing has risen so rapidly in Australia that many have been priced out of the housing market, with Australia having some of the highest housing costs in the world. But there are some cheaper options we could utilise. Lance Turner investigates.
There are a number of problems that contribute to what has been described as the housing crisis in Australia, and that result in many people being homeless, including a lack of homes to meet demand, and a lack of affordable housing options, which makes homes well beyond the budget of many.
Decreases in family sizes means that more homes are needed to house the same number of people than a few decades ago. There is not enough existing housing stock or new housing being built to meet those requirements, and much of what is being built are large, and often expensive, homes, which means many people simply cannot afford to live in the city or suburbs in which they wish to for family or work purposes.
With the average house price in capital cities now over $1M (shorturl.at/x2UWj), buying a home is simply well beyond the reach of many. Land is the biggest proportion of standalone house purchase costs, and land prices often push buyers into more distant suburbs or satellite towns to find something that is affordable. This can result in longer commutes, less free time and often higher personal emissions.
Many people choose to buy off-the-plan homes from the big home builders using a standard design that is often placed on the block with the front door facing the street, with little thought as to home orientation or how that affects thermal performance. We have all seen housing estates of hundreds of homes built like this, all very similar, all just plonked on the block to form street after street of near-identical homes.
For many people, these are the only homes within budget, as the repetitive nature of the homes simplifies and cuts the cost of engineering and planning approvals for bigger building companies. Some volume builders will offer more flexibility in their designs, with design variations and options, but these changes can often add to the cost for the purchaser.
In recent years, the cost of building materials has increased rapidly. When Covid hit, the price of building a home increasing between 20.6% and 44% from 2019 to 2024, depending on the location or state (shorturl.at/oCdDe). A combination of increased demand, rising materials costs, supply chain shortages and increased labour costs all contributed to these increases. According to the ABS (shorturl.at/oCdDe), the average price to build a house in Australia rose from $345,410 in 2019-20 to $443,828 in 2023-24—a 28% increase in just four years. The rate of increase has now settled, with current construction costs under the rate of inflation (shorturl.at/aOffR), but the increases have had their impacts.
All that said, if such a home is simply not for you, what are the options? And what issues will you face?

On the journey to a cheaper house
My partner Mia and I moved to rural Tasmania 12 years ago because it was becoming clear that climatic changes were going to make city living far less attractive for us, beating the rush of mainlanders flooding to the island. We purchased a 2-acre property with a 145m2 house, 15 minutes from the closest city (Burnie) for under $250,000.
Further down the track, we also bought a neighbouring 1-acre block with an old, badly storm-damaged cottage for $150,000, with the intention of replacing the cottage with a new small home that would be affordable for someone needing a lower cost rental.
We started down the path of approvals for the new build and quickly realised just how many pre-build costs there are, many of them not really necessary for our situation, but still required because of inflexible council rules. For example, the cottage had had an operational septic system on site for many decades. Council required us to get full soil testing done—not just once but twice, and this cost several thousand dollars of boring and lab testing.
We discovered that, as owner-builders, we required full public liability insurance, an additional $2000 a year, despite every tradie that we hired also having this insurance. And of course, it’s not unusual for pre-build costs to exceed $10,000, submitting and resubmitting plans for approval; anecdotally, home builders can spend three times that amount trying to get everything approved before they can even turn a sod of dirt.
If you plan to build, you will want to minimise your building costs. For our own new build, we had a very limited budget and so chose to go small, keep construction simple, and keep our environmental footprint tight. We decided to build a modest 90m2 two-bedroom home using traditional construction methods. We kept the plan simple, mostly open plan to minimise internal walls and hence construction costs. So many homes cost a great deal more than they should due to overly complex building envelopes (with corners, angles and complex design features), or complex electrical and plumbing designs.
We placed all our wet areas clustered towards the south side of the house to minimise pipe runs and reduce standing thermal losses from the hot water pipes, and to simplify the plumbing during the building process. We are also investigating the use of structural insulated panels (SIPs) for the skillion roof, as these are simple and quick to install. In addition, we sourced the double-glazed windows from overseas rather than buying locally at two to three times the cost. Our design so far rates at around 7 Stars, yet should cost under $200,000 to build.

A super low cost alternative
For those of you who aren’t able to be owner builders, like Mia who completed her owner builder certificate and a construction safety course at the local training centre, what are the other options available to you?
We investigated various options for low cost homes here in Tassie. We first considered tiny homes, and discovered that while small in size, most are most certainly not small in price, with many having quite high costs—some approaching $10,000 per square metre. Tiny homes starting at over $200,000 are really poor value compared to building from scratch. Furthermore, councils are wary of tiny homes, and many councils have minimum home size regulations for a primary residence.
Investigating various ways to build a low cost home that performed well thermally, we ran across a derivative of transportable homes, the expanding home. Made in standard shipping container sizes—20 foot (6 metre) and 40 foot (12 metre) lengths to allow for easy shipping—unlike regular container homes, these units expand from one or both sides to greatly increase the floor area and home size.

Generally, the units are made in China using efficient construction systems, and range in size from under 36m2 (when expanded) to over 70m2—similar to a standard small home. We had the opportunity to look through a couple of display units from Same Day Granny Flats (samedaygrannyflats.com.au), who have locations all around Australia.
Walking into the display house on a cold, windy Tassie winter day, we found it not only warm, but quiet inside. The walls are fully insulated, being made from SIPs, and the houses come complete with double glazed windows. Despite the cold conditions, the 37m2 unit we visited was being heated by a single 2kW fan heater which spent most of the time not running. A small single split system reverse cycle air conditioner could easily heat one of these homes. This home very much had the feel of a well sealed and efficient passive house, it was quite surprising just how nice it felt inside.
The build quality also appeared quite good. The whole house is built on a very strong steel subframe designed to be used like a shipping container. We were told that they are designed for a minimum 30-year lifespan, and we can easily imagine them lasting at least twice as long. The homes arrive on a container truck and are simply dropped into place, expanded and sealed.
Even more impressive, however, was the price. The units we viewed, complete with full plumbing, wiring and fittings and ready to move in, start at around $34,500, although the $44,500 37m2 “Platinum” model, seen in the photos in this article, definitely felt better finished. The only addition I would recommend for these homes would be a decentralised MVHR (mechanical ventilation with heat recovery) system to ensure adequate fresh air and humidity control.
There are numerous suppliers of these types of units (the features vary between suppliers somewhat) in Australia, including Express Portables (expressportables.com.au), Super Rack (superrack.com.au), My Little House (mylittlehouse.com.au), Readyhomes (readyhomes.com.au), Australia Expandable Homes (australiaexpandablehomes.com.au) and VanHomes (vanhomes.com.au).
Not all of these are built overseas—for example, VanHomes are built in Australia, and several suppliers offer customisable plans and various build options.
But here’s the catch—these homes, despite being thermally better performing than most existing Australian housing stock, are currently not allowed to be used as a primary dwelling (although one council we know of, Esperance council, is allowing tiny houses as permanent dwellings—shorturl.at/tAtzx). Indeed, some councils even make it hard to use them as secondary dwellings, such as granny flats. One has to ask why?
The main reason appears to be that because of the way these units fold out, the ceiling height doesn’t meet the regulations across the entire width of the building. In the centre section they easily meet height requirements, but the slide-out sections have sloping roofs such that the ceiling height at the outside edge is around 150mm below the minimum requirements. This means that the units cannot be classified as a class 1a dwelling, so are therefore not allowed as a permanent home. They are generally classified as caravans, even though they are vastly more than that.
Given that Australia has been undergoing a housing crisis for many years, with tens of thousands of people homeless simply because of a lack of available suitably priced housing stock, this seems like an area where regulation needs to catch up to reality. Low cost, warm, safe homes are readily available but are unable to be used because of outdated, inflexible regulations—it’s time for governments at all levels to start adapting and thinking laterally about solutions.
While it’s fair to say that this may pose some level of challenge to the Australian building industry, we need to put people first, and ensure that everyone in the community has access to safe, warm, energy efficient homes—these prefab homes could well be part of the solution to Australia’s housing challenges.
Further reading
 Climate change
Climate change
Charting possibilities of the blue economy
Mia-Francesca Jones explores the opportunities of the blue economy for oceanic health, as well as human and planetary wellbeing.
Read more All-electric
All-electric
Mandatory disclosure of energy ratings on the horizon
Graham Hunt introduces us to a soon-to-be-implemented national framework that will be a massive win for renters and homebuyers.
Read more Efficient homes
Efficient homes
Tradies and the transition
Do we need as many tradies for electrification as many think? Not if we are innovative, writes Alan Pears.
Read more

