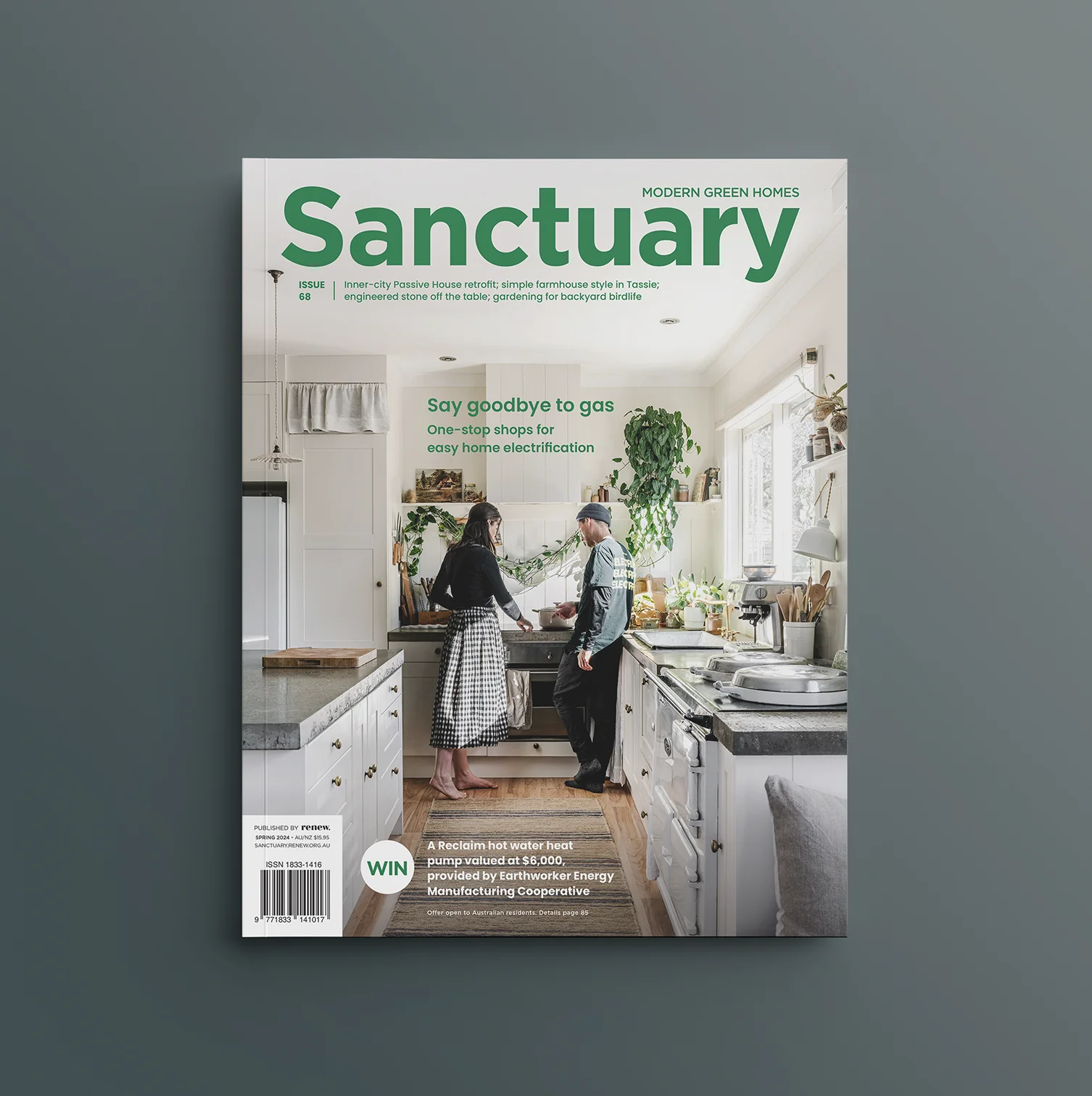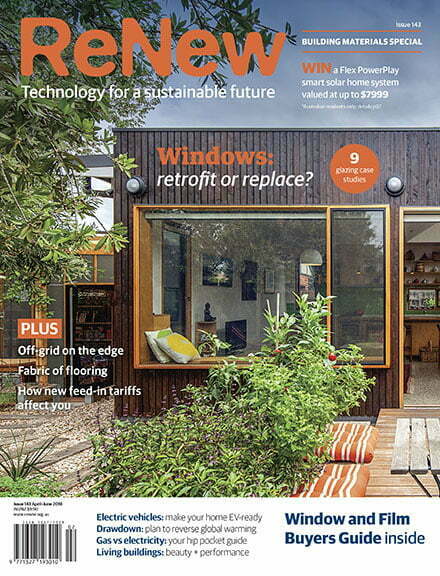Glazed and enthused: window replacement case study
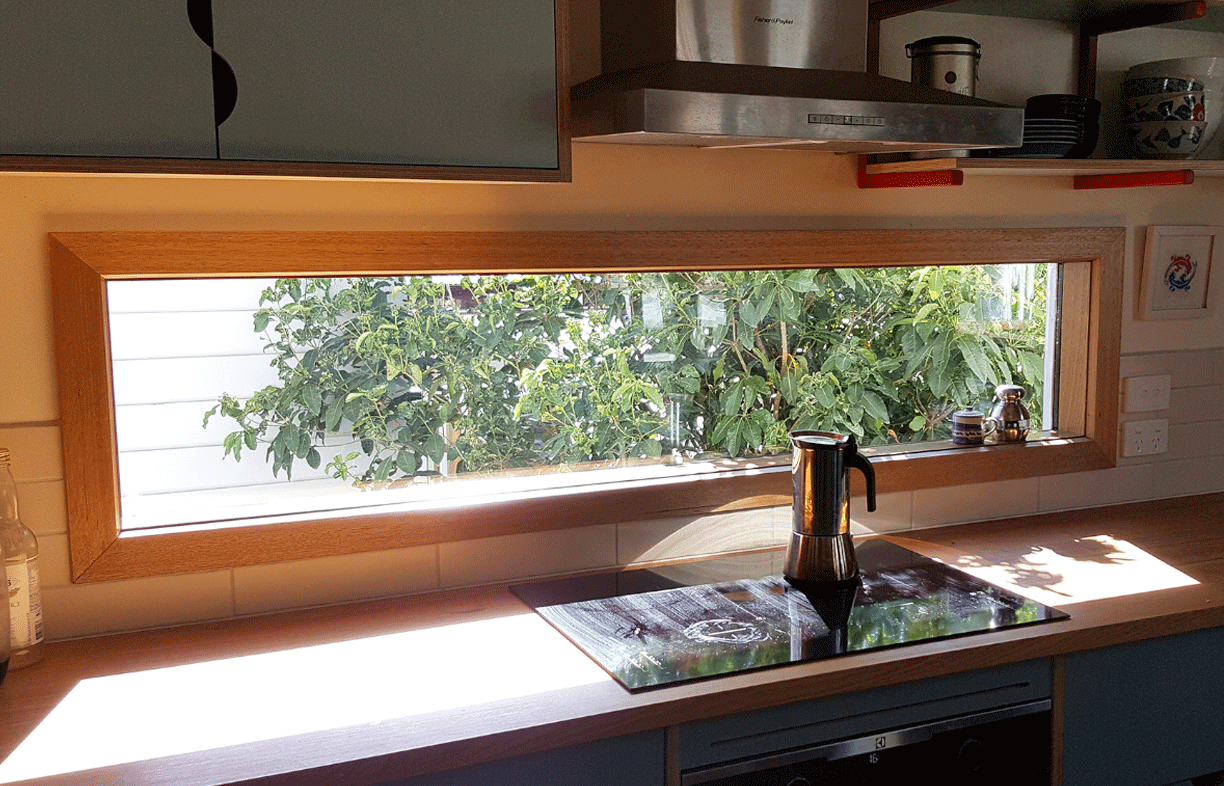
Replacing the entire window with a new double-glazed one as part of a renovation was the answer to greater energy efficiency and thermal performance for homeowner Anna Cumming.
This article was first published in Issue 143 (Apr-June 2018) of Renew magazine.
Last year, we did a small renovation at the back of our 1920s Californian bungalow in Melbourne’s north, opening up the space across the back of the house and putting in a new kitchen. As part of the renovation, we installed glazed French doors opening onto our deck and new windows in the kitchen; we also took the opportunity to replace ugly aluminium-framed windows in our living room and a bedroom with efficient new windows.
We wanted timber frames for aesthetic reasons and to fit the character of the house. Sustainably harvested, ideally local timber was important to us, and I wanted the flyscreens to be timber-framed too as they are internal and thus quite visible. For thermal efficiency, we upgraded to double glazing, but did not dig too deeply into the precise performance specifications of the various options as we are realistic about our old, leaky weatherboard house—basic double glazing would definitely be an improvement, but top-spec windows, low-e coatings and so on probably not worth the extra money!
Our first step was to decide on sizes and styles and put together a brief for our four new windows and one glazed door unit. Two of the windows were direct replacements for medium-sized existing ones, although we opted for casement openings to catch breezes instead of sliding openings.
In the new kitchen, we replaced a large west-facing window that had admitted far too much afternoon sun with a long, narrow fixed glazing ‘splashback’ window between the new benchtop and overhead cupboards; above the sink on the north wall we decided on a 1100 x 1800 mm window with a sliding opening. In the centre of the north wall, we replaced the existing single back door with a pair of double-glazed doors we’d been lucky to acquire for $100 several years earlier from a neighbour’s builder—they had been made the wrong size for the job. As part of our windows order, we had a frame made to fit the doors, with an extra window pane on one side.
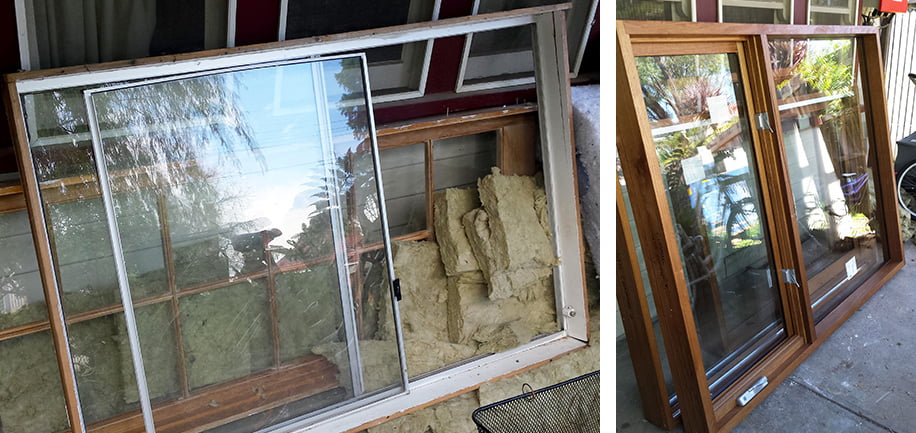
We sent the brief (see below) to seven window manufacturers, a list combining recommendations from friends, companies whose work features regularly in the homes profiled in Sanctuary magazine, and some joineries local to us in Preston that we found via internet search. Comparing the quotes was trickier than merely looking at the final figures (which ranged from $4100 to $8300), as despite responding to exactly the same brief, the detail of each company’s offering was different: some could not provide timber flyscreens; others could not provide lockable hardware; one company makes only hybrid timber-aluminium windows, which would have been great but were too pricey for us. One otherwise promising local joinery provided non-FSC certified Merbau sills as standard, although they did offer a sustainable alternative for extra cost when questioned. Even the specifications (thickness of glass, gap between panes) for the double-glazed units varied.
This is the brief we sent to each window supplier:
We are looking to replace some windows and install some new ones at our 1920s weatherboard bungalow in Preston. We would like double-glazed timber windows, and would prefer sustainably sourced Australian-grown timber. Is this something that you can do? If so, we’d love to get a quick estimate for the following. Sizes are approximate, given as height x width, in millimetres:
- 1420 x 1770 part casement, part fixed
- 1200 x 1210 part casement, part fixed
- 400 x 1810 fixed window
- 1100 x 1750 part sliding, part fixed
- 2040 x 820 fixed window with attached frame for double doors supplied by us.
Questions:
- What is the makeup of the double glazing units you use? i.e. thickness and spacing of panes, air or argon, etc.
- Are you able to tell us the U-value of the windows?
- What is the hardware used for the casements?
- We would like all opening windows to be lockable; how much would this add to the estimate?
- We would like timber flyscreens to all opening windows; can you do this and how much would this add?
- Can you finish the windows for us with clear low-VOC timber finish? How much would this add?
- How long can we expect it to take from ordering to delivery?
- What is the warranty? What does it cover?
After narrowing the list down a little and asking some follow-up questions, we chose Pickering Joinery in Geelong. Pickering has been in business a long time and is a popular choice for Sanctuary homeowners. They use PEFC-certified Victorian ash for their windows and were able to provide timber flyscreens and lock hardware. Theirs was not the cheapest quote, but the deciding factor for us was that they were able to pre-finish all window and door frames with two coats of clear timber seal, saving us lots of time with a brush, and still allowing us to finish them with coloured paint on the outside and clear seal on the interior surfaces as planned. Other companies did not provide this service at all, or could only offer a primer for painting over. Altogether, the cost came to $7400 including around $1000 for the prefinishing. Delivery was included, but not installation.
Once we accepted Pickering’s quote and paid a deposit, their employee came to measure our existing window openings precisely and discuss the sizes for our new ones; I recommend this step, as otherwise you will be responsible for any mis-measuring and resulting incorrectly sized windows. Our new windows arrived one morning on a truck and were installed over a couple of days by our builders.
We have been very happy with them. Although we don’t have before and after temperature data, in combination with newly installed wall and floor insulation our new double-glazed windows have already contributed to a living space that is noticeably warmer in winter and cooler for longer in summer. In future we plan to add external shading on the west windows (the northern ones are already shaded by a verandah) and internal blinds to further improve the house’s thermal performance.
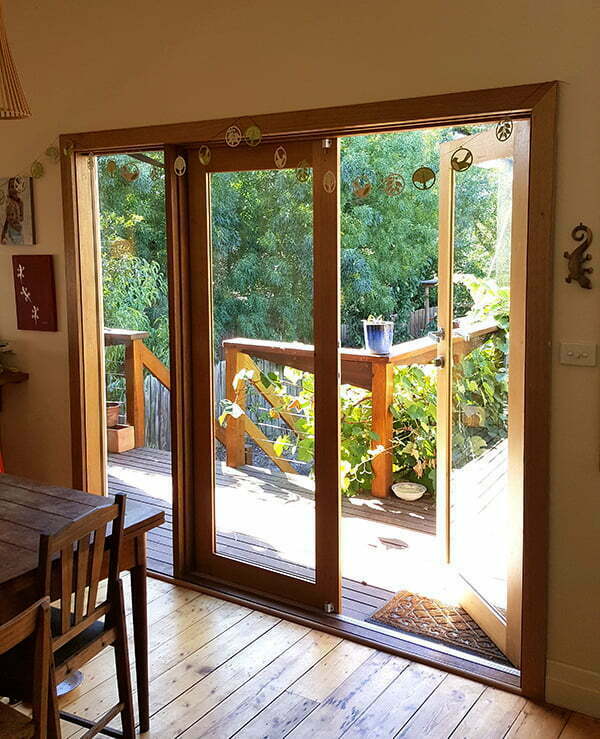
This article was first published in Issue 143 (Apr-June 2018) of Renew magazine. Issue 143 includes 8 more window retrofit case studies (including replacing just the glass or adding secondary glazing) and our windows buyers guide.
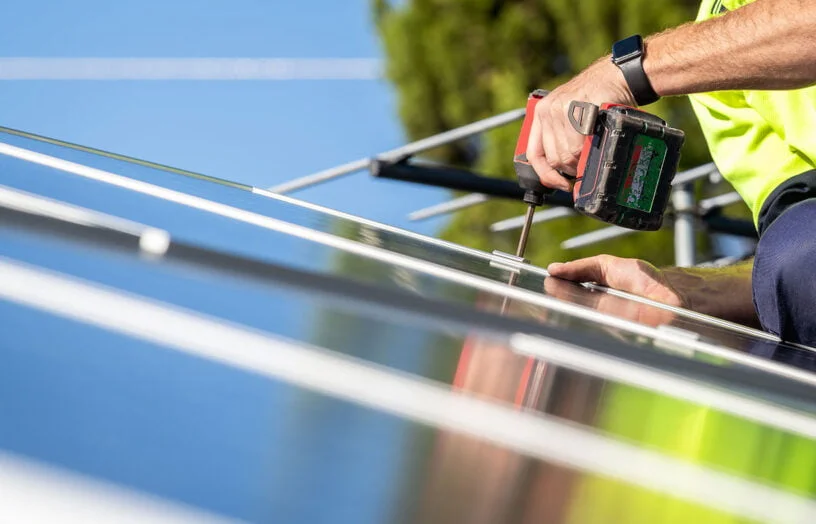 Efficient homes
Efficient homes
Tradies and the transition
Do we need as many tradies for electrification as many think? Not if we are innovative, writes Alan Pears.
Read more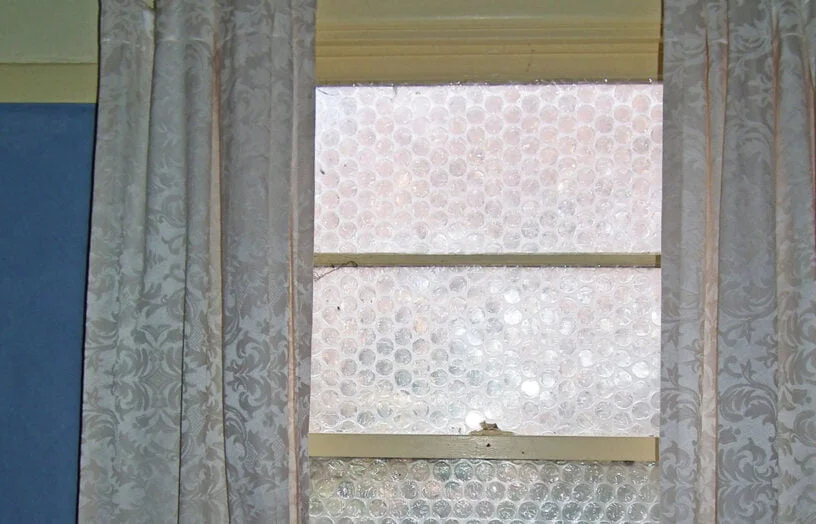 Efficient homes
Efficient homes
Double glazing on the (very) cheap
Do we need as many tradies for electrification as many think? Not if we are innovative, writes Alan Pears.
Read more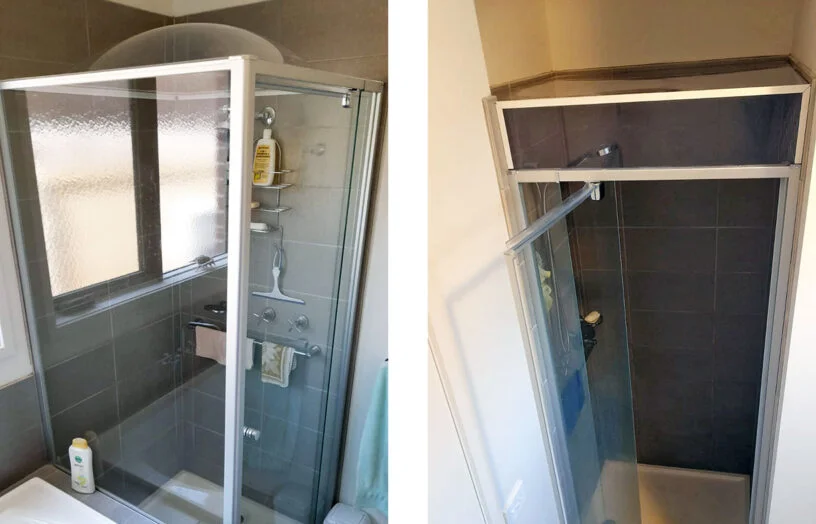 Efficient homes
Efficient homes
Ditching the shower fan
By fitting a lid on the shower, exhaust fans are not needed when showering. John Rogers describes this simple retrofit, using both a commercial product and a great looking DIY version.
Read more