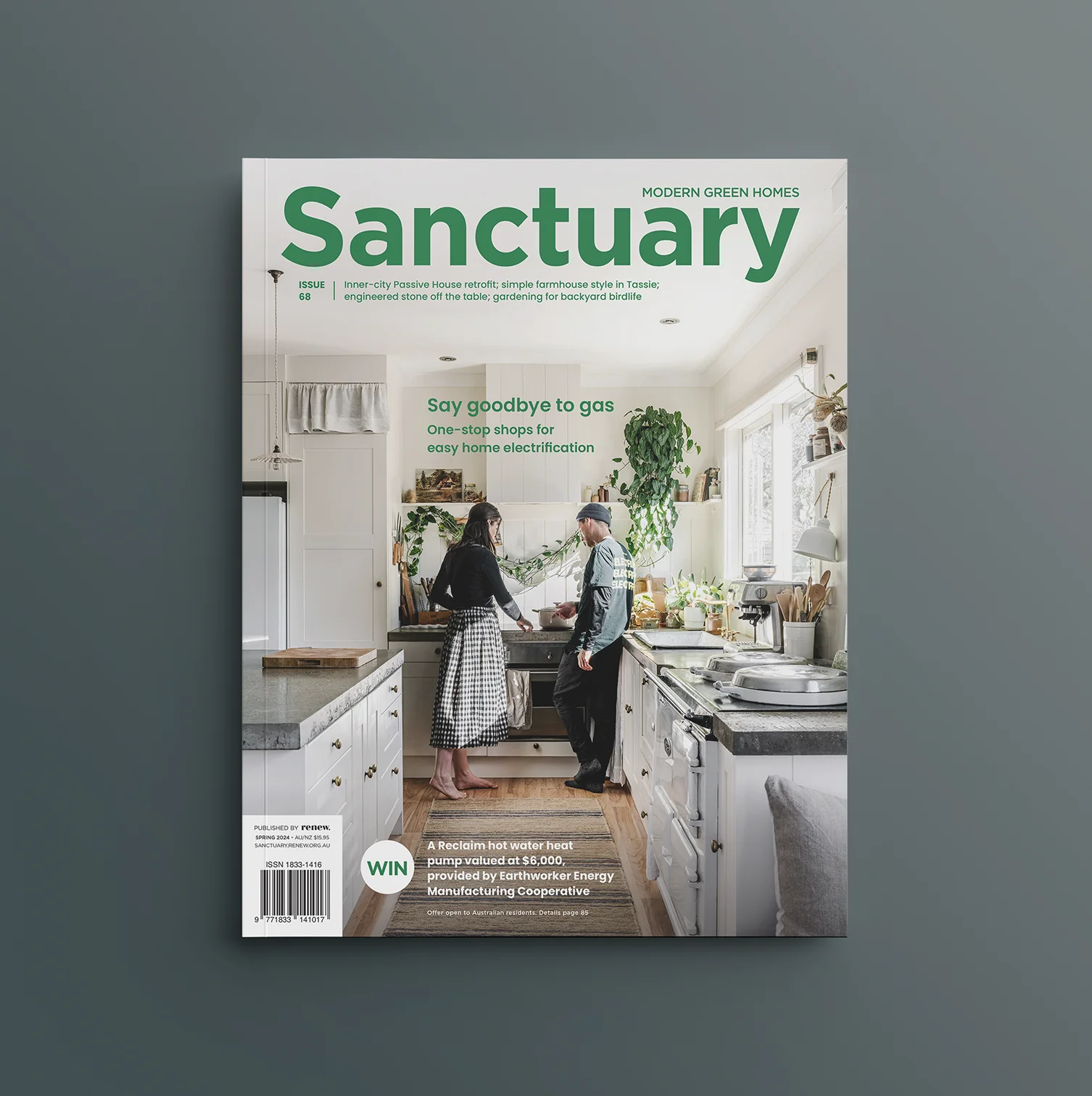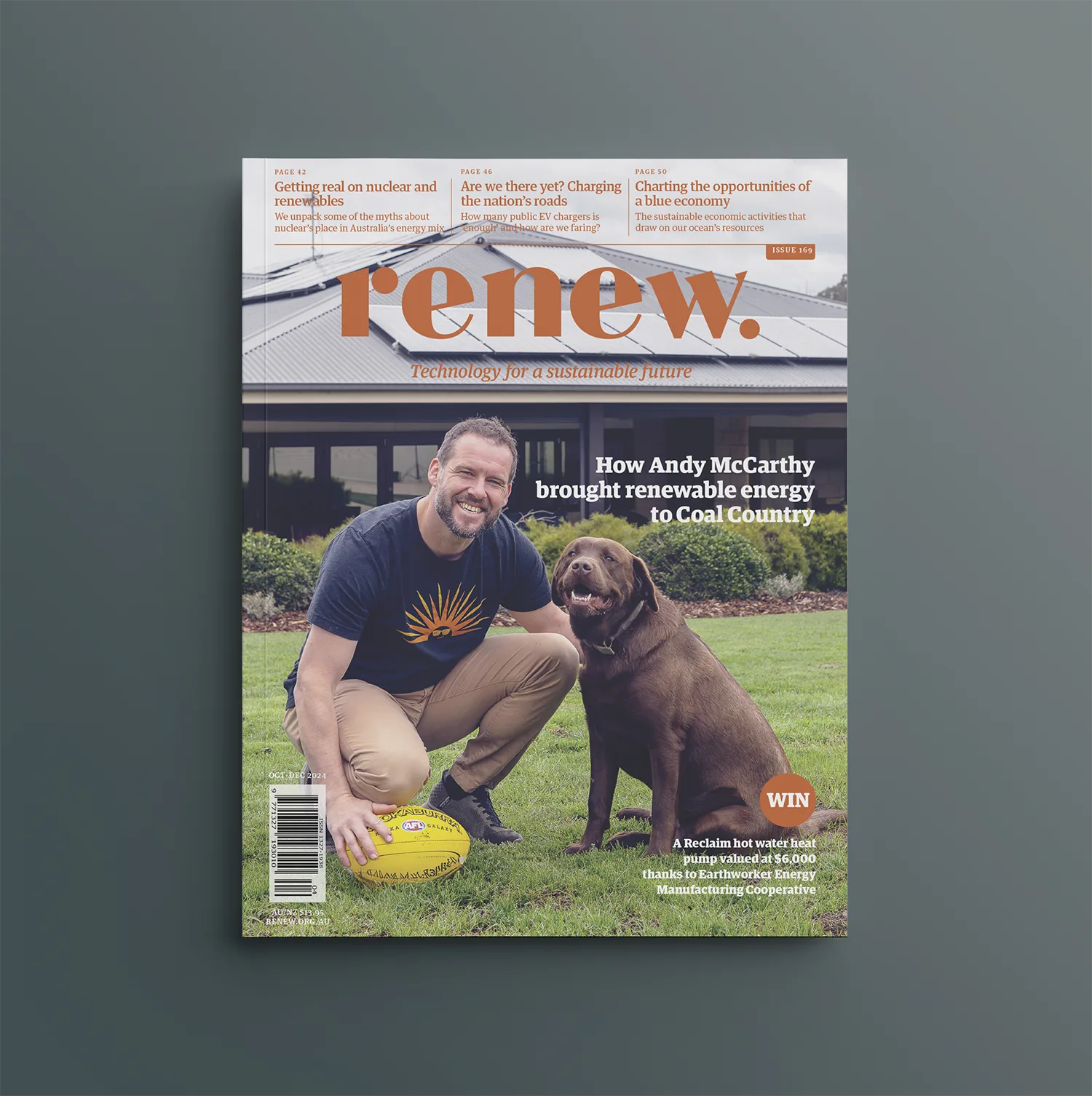The Greeny Flat experiment – Small-scale, sustainable, affordable
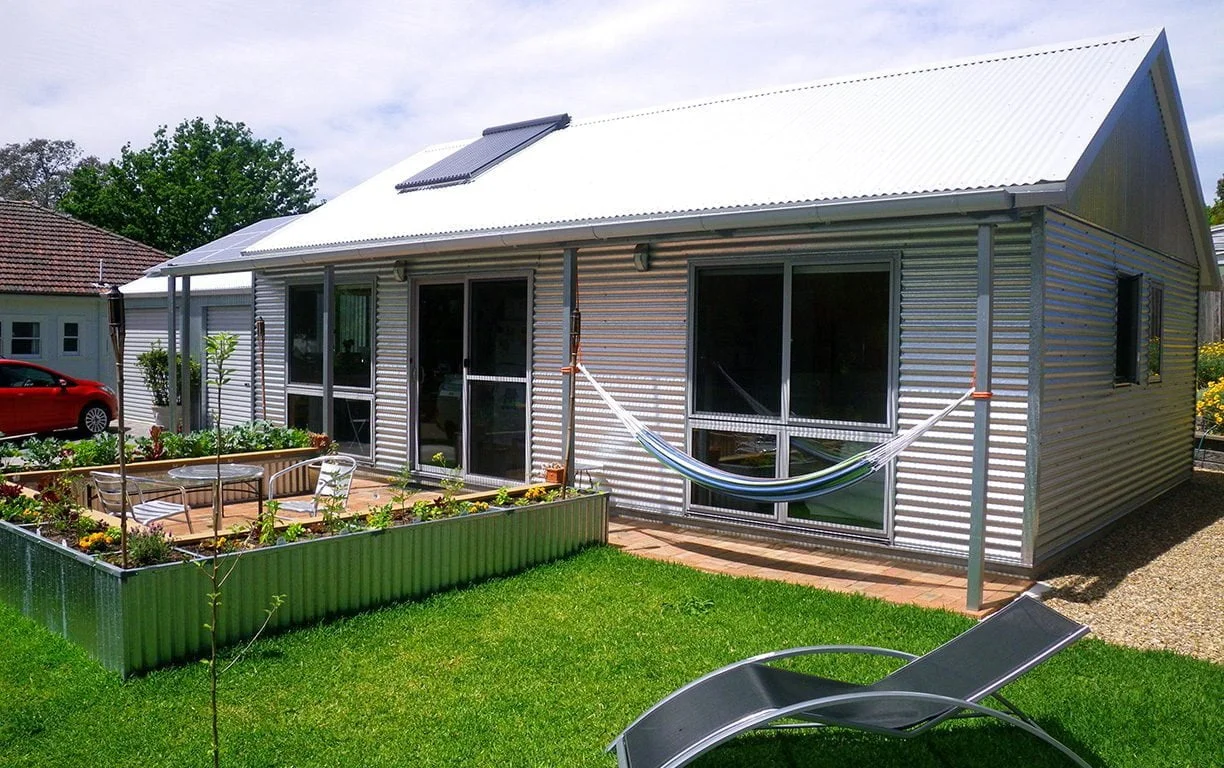
Andy Lemann shares the principles, materials, results and lessons learnt in building a low-cost, high-efficiency home. Seven months into a one-year trial, the outcomes are promising.
For me, learning to live in harmony with the planet means learning to live without fossil fuels. Before I’m accused of gross hypocrisy, let me be the first to admit that my way of life is highly unsustainable: I drive a car, I eat food grown in faraway places, I use fossil fuels. I certainly don’t have all the answers, I’m simply attempting to take the first steps towards a fossil-fuel-free future. That is what the Greeny Flat is all about.
The Greeny Flat is a full-scale living experiment currently underway on a quiet street in Mittagong in the Southern Highlands of NSW. We’re aiming to see if it’s possible to build a small, comfortable, healthy, energy-positive, low-maintenance, fire-resistant, water-efficient, elderly-friendly infill house at an affordable price. Our two primary aims were to make it energy-positive and affordable.
For 20 years I designed and built sustainable houses in the Rocky Mountains of Montana, near the Canadian border, where the winters get down to -40 °C and the summers up to +40 °C. In that climate, attempting to come even close to net zero energy building is a huge challenge. When I returned home to the NSW Southern Highlands a couple of years ago, it occurred to me that building an energy-positive home here should be relatively easy and inexpensive.
I have since learnt that the cost of most things in Australia is much higher than in the States, so making the Greeny Flat affordable has, in fact, proved to be our biggest challenge. Meanwhile, my partner Cintia and I have lived in the house for nearly seven months, closely monitoring its energy performance, water usage, indoor air quality and comfort levels to see whether it actually meets the initial goals.
The perfect site
The Greeny Flat is designed to meet the future needs of my aging parents who, in their infinite wisdom, had found and purchased an excellent site over 20 years ago. There’s an existing fibro cottage on the east half of the lot that they rent out, which left the west half available for us to build the Greeny Flat.
It is the perfect site for a passive solar home with a gentle slope to the north-east, nice views to the north, and existing buildings and trees to the west and south providing protection from cold winter and hot summer winds. The excellent solar access is also protected by the street to the north, which means that no neighbour can build or plant anything to block our sun in the future.
Just as importantly, this is an infill site in an already-developed area. This helps to reduce sprawl, preserve open space, agricultural land and natural habitats, maximise use of existing infrastructure, and reduce driving.
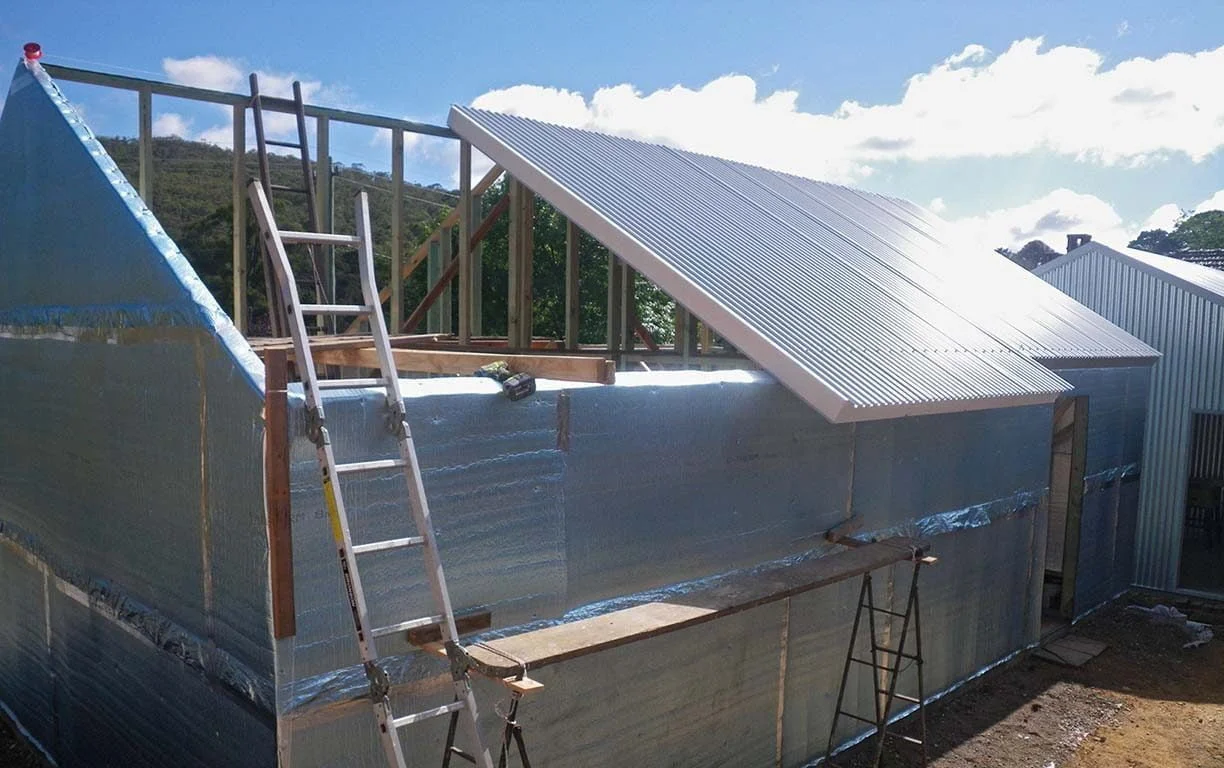
On that latter point, all the things we use on a regular basis (including shops, schools, medical centres, the town library, parks, playgrounds, hardware stores and trains to Sydney, Canberra and Melbourne) are within easy walking distance of the Greeny Flat, so we could easily live here without a car. To give an indication of how important this is, the average Australian home with two people uses 16 kWh of electricity per day (though the Greeny Flat uses much less). Meanwhile, a commuter, particularly in a regional area like the Highlands, might drive 50 km per day using 40 kWh of fossil-fuel energy.
Another aspect of infill housing that greatly reduces the overall cost is the fact that the land is already paid for. If we had needed to buy the land to build this house, it could have easily doubled the cost of construction. And, since there are very few vacant lots within the established town area, we would most likely have had to build on the edge of town in a new subdivision that used to be bushland or farmland. We’d be contributing to urban sprawl. We’d be paying a lot more. And we wouldn’t be able to live so conveniently close to everything. Thus, infill housing is a good example of a ‘triple bottom line’ benefit, i.e. something that has financial, social and environmental benefits.
KISS
The first rule for building more sustainably is to Keep It Small and Simple. The Greeny Flat has two bedrooms and one bathroom on a 57 m2 footprint. It is a simple, rectangular plan with a gable roof and a concrete slab floor. The kitchen and bathroom are next to each other in order to simplify the plumbing system, and the living spaces face north to make the best use of natural light and sun. The small size means less energy and materials were required for construction, and less energy is required for operation. The simple design made it quicker and more affordable to build, and easier to
Passive solar design
There are two parts to the energy-positive equation. The first, and most important, is energy conservation. By minimising our energy usage we make it much easier and more affordable to produce more energy than we use via renewable energy systems. The primary way that we reduce energy consumption in the Greeny Flat is by using passive solar design principles.
To summarise these principles very briefly: the northerly aspect, window placement, eave overhang, room layout, insulation, air sealing, double-glazed windows, thermal mass floor, summer shading, ventilation, reflective exterior and landscaping are all specifically designed to work together to keep the interior cool in summer and warm in winter without the need for any additional heating or cooling.
In addition to passive solar design, the solar hot water system, low-flow plumbing fixtures and short plumbing runs greatly reduce the amount of energy required to heat water. And the natural lighting, solar clothes drying and energy-efficient electrical fixtures further reduce the overall energy consumption to the point where we can easily meet our requirements with renewable energy.
Because of the experimental nature of the project, we didn’t know when we started what size solar power system would be required for us to be energy-positive. So we chose to install a 3 kW system which, as it turns out, is over twice as big as we really need.
An all-electric house
The Greeny Flat is all-electric, i.e. it has no gas, petrol or wood-burning appliances. Even our lawn mower and lawn trimmer are electric. This decision was partly due to our desire to be able to clearly compare how much energy we use with how much we produce—a comparison that is much easier when everything is electric.
More importantly, given the broader goal of learning to live without fossil fuels, we can produce electricity with renewable energy systems. In our case, this is a 3 kW grid-tied solar power system. Hopefully, cost-effective energy storage systems will soon be available that will reduce our dependence on the fossil-fuel-powered grid for the times when the sun isn’t shining.
Meanwhile we try to use electricity when the sun is shining as much as possible. For example, we often use a slow cooker (which uses about 400 W) during the day to cook our evening meal, and we mow our grass when the sun is shining.
Choosing an energy-efficient fridge
In the process of moving into the Greeny Flat, Cintia and I decided that we needed to get a new fridge. We’d been using an old fridge we’d borrowed from a friend that had icing-up problems. But it also had a 4 Star Energy Rating sticker on the door and an estimated annual energy usage of 710 kWh. This sounded pretty good until I went looking for a new fridge and found one of a comparable size with a 3.5 Star Energy rating that only uses 300 kWh per year.
That didn’t make much sense to me until I discovered that, a few years ago, the Energy Star Rating system was changed, so newer fridges can be much more energy efficient but have fewer Stars than older fridges. So, if you’re comparing old with new, it’s best to compare the estimated annual energy consumption, which is also on the label.
The fridge we ended up getting is a Samsung SR319MW Digital Inverter model and it seems wonderfully energy efficient. Our energy monitoring system shows us that when this fridge kicks on, it uses about 60 watts and only for brief periods at a time. Fridges like this one have an inverter compressor that allows the motor to be ramped up and down in stages. Unlike a standard compressor fridge, which is either full on or full off, this fridge can just cruise along and add a little bit of coolth when it’s needed. I noticed, when I first turned it on, that it was drawing about 140 watts while it was cooling the whole inside of the cabinet, but now it’s using much less power and only in short bursts.
The manufacturers claim that this also ensures a more constant temperature in the fridge, so food will stay fresher longer and, interestingly, we have found that to be the case. It also uses super-efficient LED lighting for the cabinet.
Results
At the time of writing this article, Cintia and I have lived in the Greeny Flat for seven months. Table 1 summarises the results we have recorded so far. In that time, we have exported nearly 2.5 times as much electricity as we have imported, we have used almost as much tank water as town water, and the interior has stayed pretty comfortable with very little in the way of additional heating or cooling (we did occasionally run a small radiator to keep the bedroom warm in the winter).
Admittedly, there were a couple of times when the interior got down below 13 °C when the outside temperature was around -4 °C, which many people would find uncomfortable (we didn’t mind it and simply put on a jumper and some slippers) and a couple of times when the interior got up around 28 °C when the outside was close to 38 °C. But we also made plenty of extra energy so that, if we wanted to, we could run a heating and/or cooling system and still be comfortably energy-positive.
| Energy | Water | Comfort | ||||||
|---|---|---|---|---|---|---|---|---|
| Month (for 2014) | Energy exported (kWh) | Energy imported (kWh) | Town water (litres) | Tank water (litres) | Outdoor minimum (°C) | Outdoor maximum (°C) | Indoor minimum (°C) | Indoor maximum (°C) |
| May | 268 | 137 | 1441 | 4563 | 2.2 | 27.6 | 14.6 | 26.5 |
| June | 237 | 101 | 1109 | 3201 | 0.5 | 26.2 | 14.2 | 25.4 |
| July | 297 | 68 | 3244 | 1278 | -4 | 21.2 | 12.4 | 23.7 |
| August | 288 | 130 | 6899 | 1169 | -4.6 | 25.7 | 12.7 | 23.3 |
| September | 326 | 146 | 0 | 7209 | 0.8 | 23.4 | 14 | 23.9 |
| October | 399 | 104 | 7661 | 2996 | 1.4 | 34.4 | 15.7 | 26.2 |
| November | 437 | 78 | 6664 | 2494 | 4.9 | 37.7 | 16.6 | 28 |
| Total so far | 2252 | 764 | 27018 | 22910 | -4 | 37.7 | 12.4 | 28 |
Construction cost
During the design and construction of the Greeny Flat, we carefully weighed the upfront costs against the long-term benefits in terms of reduced operating costs, reduced environmental impact and improved quality of life and community.
In total, the Greeny Flat cost $128,000 to build and that has to be considered as cost price, i.e. all the materials, subcontractors and our own labour has been included, with no markup for overhead or profit. In other words, if a builder had built this for us, they would have had to charge more. Table 2 shows the cost breakdown for the project.
| Stage | Amount |
|---|---|
| Planning, permitting, insurance and survey | 7160 |
| Earthworks, services and concrete | 14240 |
| Solar panels, SHW and rainwater systems | 14130 |
| House shell, windows, cladding and insulation | 37830 |
| Interior fitout | 24740 |
| Electrical | 10440 |
| Plumbing | 8230 |
| Exterior porches, patio, paving and raised beds | 10840 |
| Total | 127610 |
| Cost per m2 (size = 57 m2) | 2239 |
The cost per square metre at the end of the table is of particular interest. To put it into perspective, typical building costs in Australia range from about $1000/m2 for the cheapest code-minimum housing, up to $3000/m2 and more for the highest quality, custom homes. So we’re somewhere near the middle. Realistically, if a builder were to build this house and make a profit they would have to charge at least $150,000, or $2630/m2.
We were hoping we could build the Greeny Flat for around $1750/m2 (i.e. total cost under $100,000), so we clearly have a lot of work to do to reach that goal. On the other hand, we’ve looked at a number of other options (such as kit homes of a similar size) and by the time we add double glazing, extra insulation, solar power, solar hot water, rainwater harvesting, etc, the price always comes out to at least $150,000.
When discussing costs, it is important to remember that housing affordability relates to much more than the upfront construction cost. Over the life of a typical home, there will be at least as much spent on running costs like electricity, gas, water and maintenance. So, in the long term, the Greeny Flat will save a lot of money by reducing these ongoing expenses.
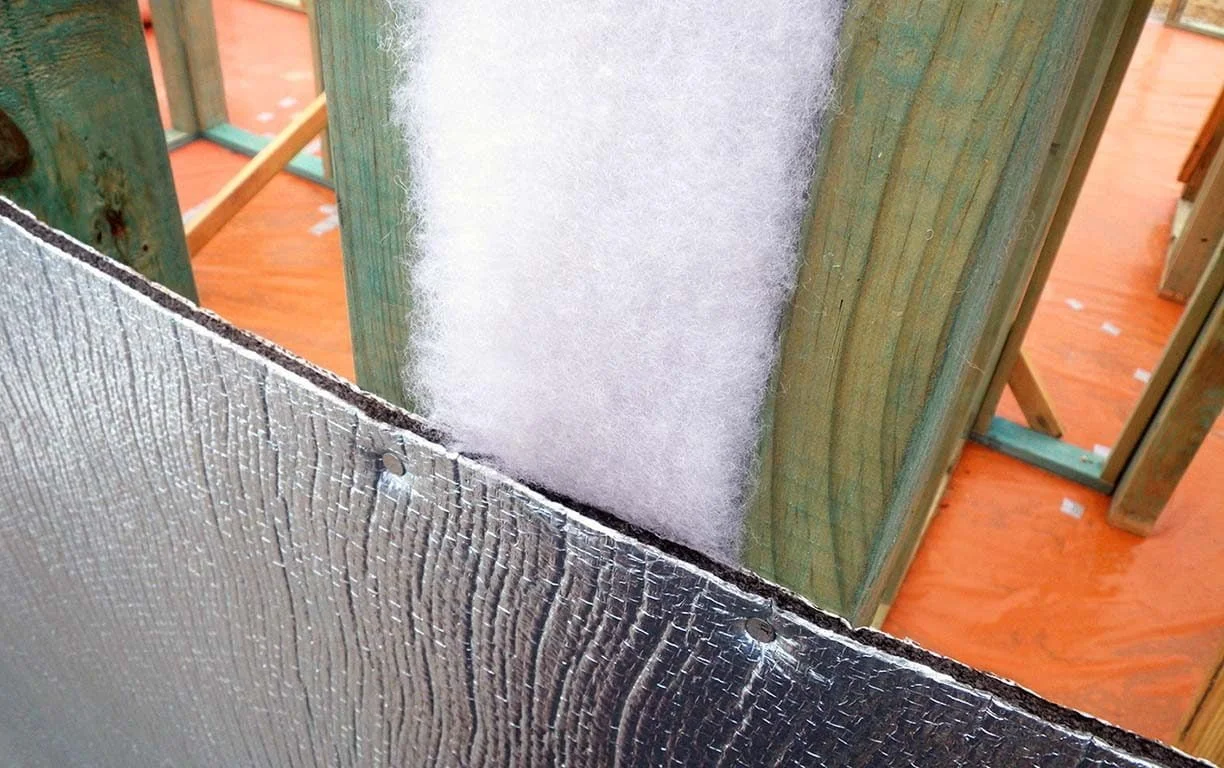
Operating costs
So far we’ve only had one electricity bill, for June, July and August. The total came to $89.51 which works out to $0.98/day and that was for the coldest three months of the year. Of that total bill, $64.76 was for what they call ‘Supply Charges’ (this is the daily fee that we pay, currently $0.7162/day, just to be connected to the grid) and $14.12 was GST. So we actually only paid $10.63 for the electricity that we used over the three months.
Our bill states that we used 329 kWh for the 91-day period. This is not entirely true because some of the electricity that we use during the day comes directly from our solar power system. What it should say is that we imported 329 kWh from the grid. Our bill indicates that the average usage for a home with two people is 16 kWh/day, so we are taking from the grid around a quarter of the average for comparable homes in our area. And that doesn’t factor in the excess power that we produced from our solar panels and exported to the grid, a total of 823 kWh over the same period—an average of 9 kWh/day. On average, we imported just 3.62 kWh/day, so we exported 2.5 times as much electricity as we imported. Since we don’t have gas or wood-burning appliances, this accounts for our total energy equation in the home for the three-month period.
Lessons learnt so far
Our testing and monitoring of the Greeny Flat experiment will continue for at least one full year so we have a long way to go and lots more to learn. Nevertheless, there are a few lessons that we have learnt already and will probably do differently in the next project, ranging from using a heat pump or standard electric hot water system (enabling us to use our excess PV generation during the day to heat water for use at night; in turn this would reduce the amount of power that we are putting into the grid, and save a significant amount on the initial cost of the system), through to using a termite barrier that would allow us to insulate the slab edge. But more on that down the track! You can keep up with our project at www.greenyflat.com.au and we’re happy to answer questions via the contact form on the website. S
Understanding energy imported vs energy used and energy exported vs energy produced
The amount of energy we import from the grid is not the same as the amount of energy we use in the house. Nor is the amount of energy that we export to the grid the same as the amount of energy we produce. The difference is that some of the energy we produce from our solar panels goes directly to use in the house.
For example, let’s say our lawn mower uses 1000 W and it takes an hour to mow the grass, in total we use 1 kWh of electricity. If we do this on a sunny day then the electricity comes directly from the solar panels and does not pass through either the import or the export electricity meter. So if we used no other electricity during daylight hours but used a total of 5 kWh of electricity for the 24-hour period, the meters would only show that we imported 4 kWh. Similarly, if our solar power system actually produced 18 kWh of electricity on that day, the meters would only show that we exported 17 kWh.
In total, for the first seven months of the Greeny Flat Experiment we have used 1226 kWh of which we imported 797 kWh and we have produced 2786kWh of which we exported 2357 kWh. This means that we have directly used 429 kWh of the electricity produced by our solar panels. It also means that our average consumption so far (over 244 days) has been 5.02 kWh/day and our average production has been 11.42 kWh/day. Meanwhile, on average we have imported 3.2 6kWh/day and exported 9.66 kWh/day.
If we can shift more of our energy usage to daylight hours we can further reduce the amount we pay for electricity by using more of our solar power directly. The main way that we could do this is to do more of our cooking during the middle of the day since cooking is our biggest energy user, or we could install a battery system to store some of our excess energy during the day for use at night.
Energy conservation: maximum use of north aspect for solar access, eaves sized for maximum winter sun and minimum summer sun, double-glazed windows placed for maximum sun in winter and cross-ventilation in summer, concrete slab for interior thermal mass, day-use spaces on north side for natural light, air-sealed and extra-insulated thermal boundary, landscaping for maximum sun in winter, shade in summer, energy-efficient appliances, solar hot water, two clothes lines (one under cover)
Concrete slab: dark coloured to absorb heat and sealed with non-outgassing clear sealer (Ecocolour’s Polyclear). Concrete slab as termite barrier with edge exposed and collars around plumbing penetrations
Wall frames: H2 treated pine using advanced framing techniques to minimise wood use and maximise insulation
Wall insulation: Tontine recycled polyester R2.0 batts plus reflective thermal break R0.3
Roof: Versiclad Corrolink colorbond sandwich panel, shale grey to reflect heat, insulated with polystyrene to R3.7
External cladding: galvanised iron—reflects some heat and is low-maintenance, durable and fire-resistant
Windows and exterior doors: Stegbar doubled-glazed with aluminium frames; metal fly screens for bushfire spark protection
Internal lining: low-outgassing, sustainably harvested Ecoply sealed with zero-VOC Polyclear from Ecocolour
Plumbing: PEX pipe fed from Clark Tanks 5000 L slimline polyethylene rainwater tank with mains backup and Bianco Rainsaver automatic switching device; all plumbing accessible along eastern wall
Drain lines: PVC pipe underneath exterior pavers; double sewer lines installed for possible future greywater system
Solar hot water: Apricus evacuated tube collector on roof with 160 L electric-boosted storage tank in attic above bathroom/laundry
Solar power: 3 kW grid-tied photovoltaic (12 x Trina 250W panels); SMA inverter
Surface-mounted electrical system: accessible in picture rail and exposed conduit to switches, lights and power points
Kitchen: exhaust fan to outside; low-outgassing cabinets; space for dishwasher, electric stove and cooktop; energy-efficient Samsung Digital Inverter fridge
Bathroom/laundry: low water use shower head, taps and toilet cistern; energy- and water-efficient washing machine, no clothes dryer
Ventilation: adjustable-flow continuous exhaust fan in bathroom; fixed-flow exhaust fan in bathroom switched with lights; kitchen rangehood; an air inlet pipe laid beneath the slab to bring fresh, cool air in underneath the refrigerator
Lighting: LED throughout
Elderly friendly: ramped under-cover access to both front and back doors, minimum steps, wide doors to allow for walkers or wheelchairs, lever handles and taps, bathroom rails, raised garden beds
Outside landscape: low maintenance, low water requirement, front patio sized to fit demountable shade gazebo and surrounded by raised garden beds; private sheltered rear courtyard
About the author:
Andy Lemann is a designer, builder and energy efficiency consultant. During a 20-year stint in the USA, Andy was a LEED-accredited professional with the Green Building Council and a certified building analyst with the Building Performance Institute. Andy will follow up this article in a later ReNew with a comparison to a similar project in Bundanoon, NSW, where costs have been kept to $1500/m2.
Sharing the suburbs
As household structures and living patterns change, housing that balances independence with a sense of community is becoming increasingly relevant. Researchers at the University of Technology Sydney are exploring how to better enable such housing models. Building on the granny flat concept, suitably sized and located suburban blocks could be adapted to accommodate 2 or 3 smaller dwellings with some shared spaces, reducing physical and ecological footprint per household and supporting sharing of cars and other assets. This model has potential to improve housing affordability and choice, whilst helping to tackle a number of big-picture challenges such as accommodating population growth without sprawl, housing an aging population and reducing the ecological footprint of cities. Participating households are likely to come together through existing social networks; they could be groups of friends struggling to afford a home, intergenerational families or downsizers and retirees. Issues to be explored include planning and design challenges, as well as the planning, financial and legal changes that would help to enable this model.
Have you tried to implement a housing project like this? We’d be really interested in your experience. Email: renew@ata.org.au.
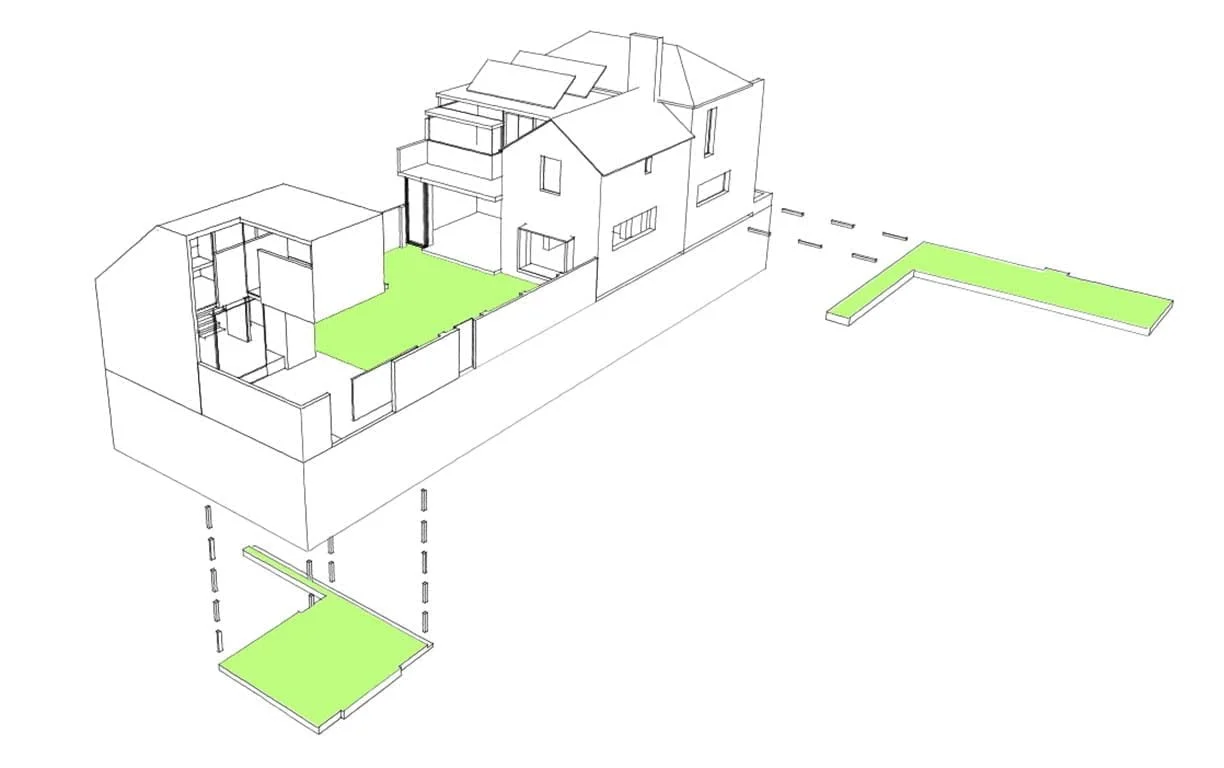
Further reading
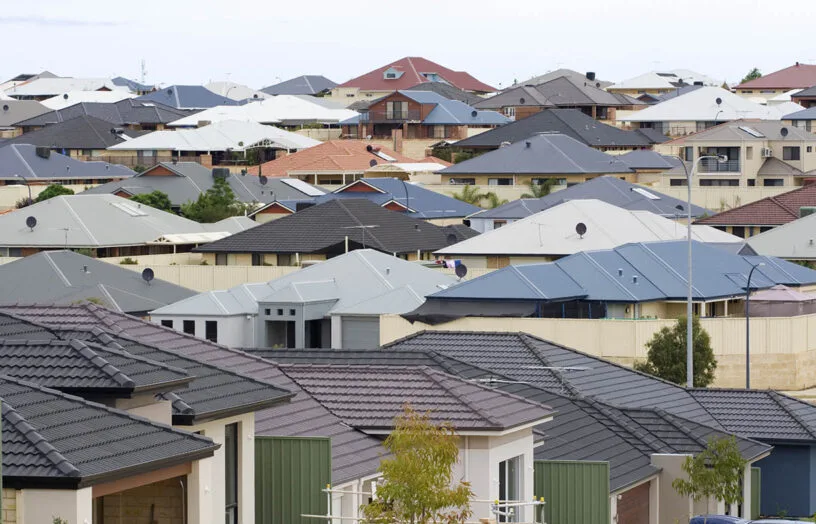 All-electric
All-electric
Mandatory disclosure of energy ratings on the horizon
Graham Hunt introduces us to a soon-to-be-implemented national framework that will be a massive win for renters and homebuyers.
Read more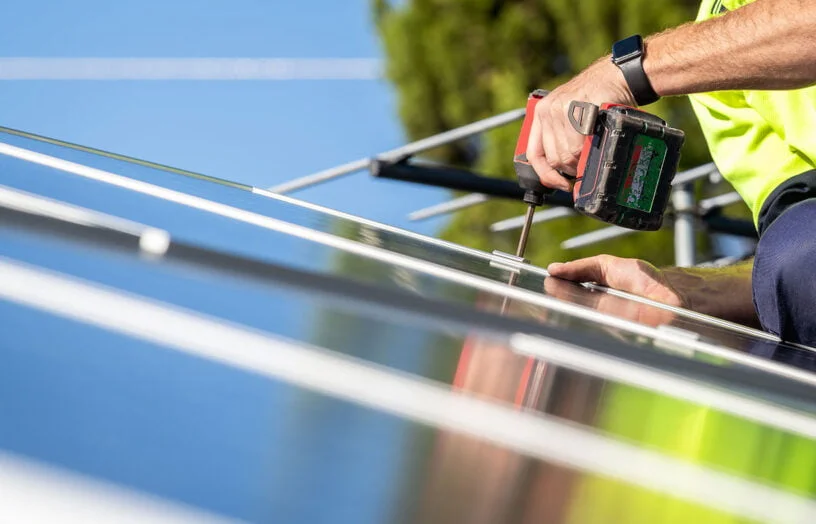 Efficient homes
Efficient homes
Tradies and the transition
Do we need as many tradies for electrification as many think? Not if we are innovative, writes Alan Pears.
Read more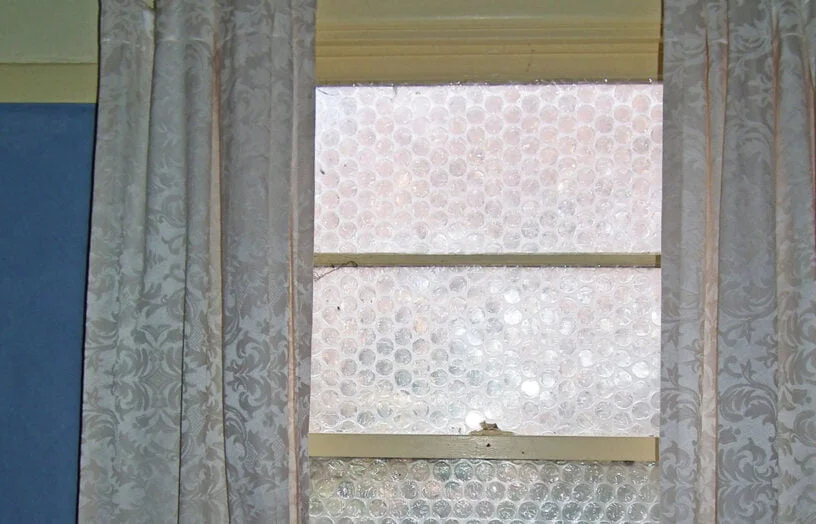 Efficient homes
Efficient homes
Double glazing on the (very) cheap
Do we need as many tradies for electrification as many think? Not if we are innovative, writes Alan Pears.
Read more