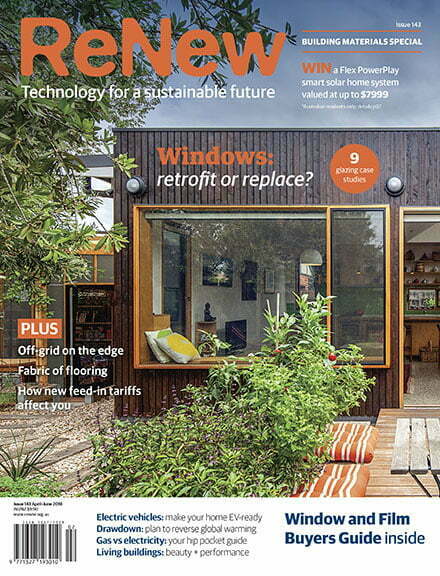Living building challenge – Enhancing the local environment
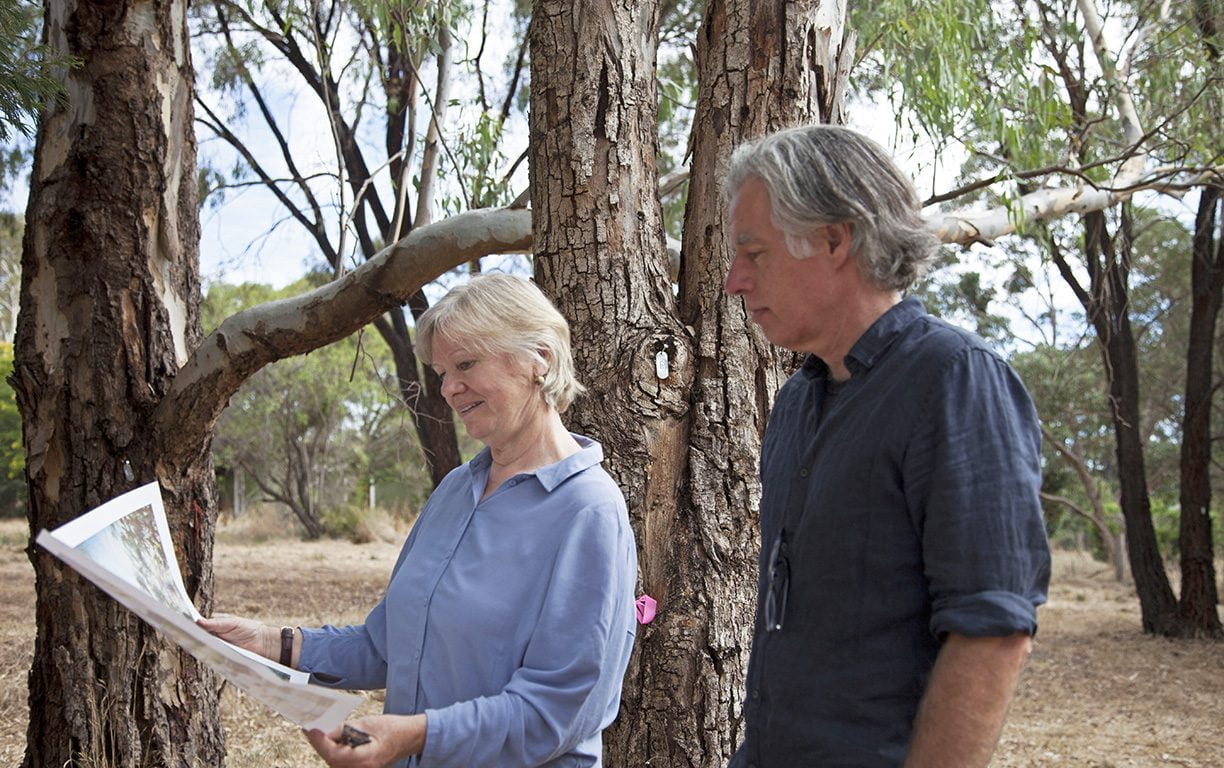
Central to the Living Building Challenge is design that takes account of much more than thermal performance, such as giving back to the local economy. Sasha Shtargot looks at one of the first projects taking this on in Australia.
When architect Geoff Crosby was approached in 2008 by Neil and Heather Barrett about their plans to develop an eco-housing estate, The Paddock, on their 1.4-hectare site in Castlemaine in central Victoria, he was keen to find a rigorous green design framework.
Geoff had been to a talk at Melbourne University about the Living Building Challenge (LBC) and was impressed enough to do some more research and eventually use it in his own work. The framework appealed because it was thorough in its approach to sustainability and it accorded with his own philosophy of tackling issues like water conservation, community and connection to nature firmly through a local lens: “My perspective is that good things come from the local context—you get much richer solutions that way.”
The LBC “ticked all the boxes” for both him and the green-focused site owners. The building standard, set up in the USA in 2006 by the International Living Future Institute, consists of seven performance areas, known as ‘petals’: place, water, energy, health and happiness, materials, equity and beauty. The aim of the LBC is to create excellence in green design; it visualises the ideal building as functioning as cleanly and efficiently as a flower with many petals.
The standard seeks to create healthy, regenerative and efficient spaces that give more than they take out of the environment, making a positive impact on people and nature. Geoff describes it as “the most rigorous and realistic approach to sustainable design he has found so far.” Sustainability academic (and keen supporter of the LBC, and this project) Dominique Hes notes: “There’s a reason it’s called a challenge!”
Registering with the LBC indicates a commitment to meeting the standard, but certification is only possible 12 months after the building is completed, when third-party auditors come in to ensure performance stacks up to what is required.
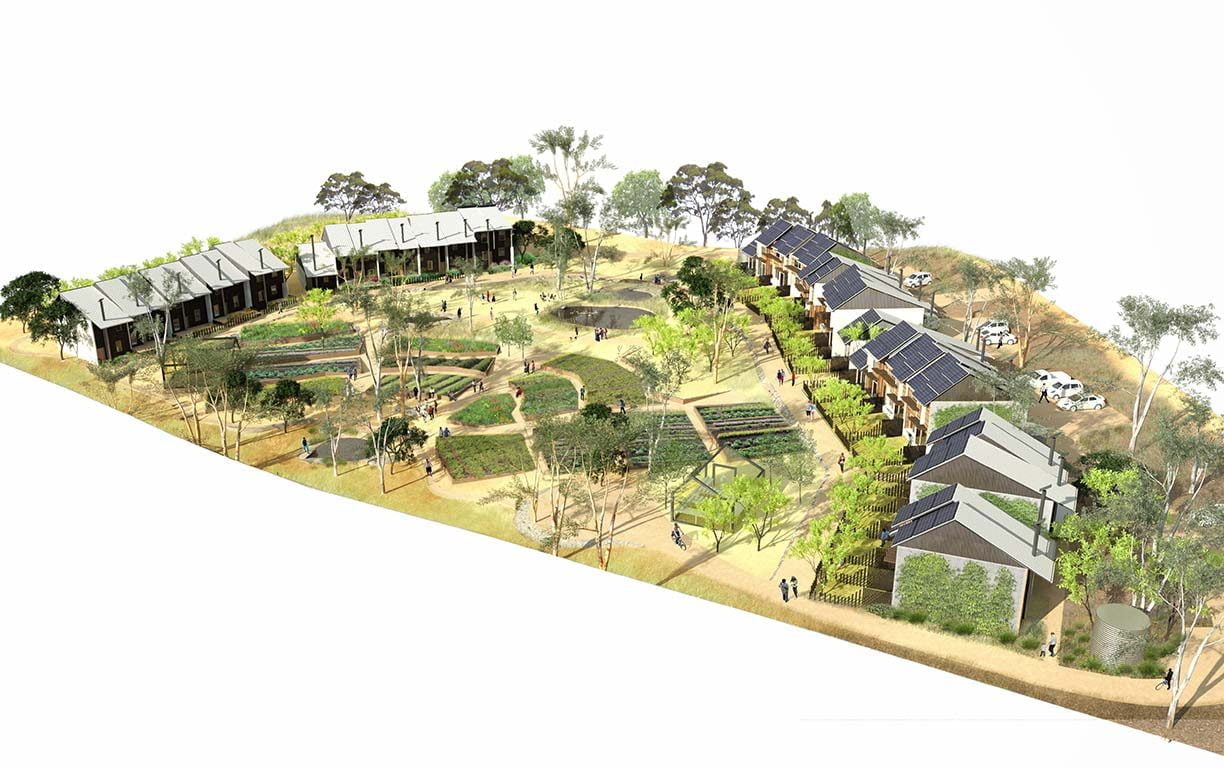
The strenuousness lies in the comprehensive nature of the LBC—within the seven areas covered by the standard are 20 ‘imperatives’: requirements that must be fulfilled. They include net positive energy, net positive water, net positive waste, urban agriculture, limits to growth, a biophilic environment (the human-natural environment connection which improves both a sense of wellbeing in people and enhances local ecology), habitat exchange, responsible industry and living economy sourcing (project materials and services must be within a local radius, improving the local economy).
Of the three key areas of energy, materials and water, the latter two, Geoff says, have been the hardest in planning The Paddock: “With energy, the technology is there to make us net-positive, so water and materials are where the challenges lie.”
He learnt much from an earlier project, the Bull Street Terraces in Castlemaine, which he also designed to LBC specifications: “We learnt that the LBC was doable but that water was going to be the hardest petal to achieve, even though everyone talked about materials being the most work (which it is!).”
Building work on part of the Terraces project has started and has taught Geoff much about the demands of working with tradespeople not used to the rigour of an LBC design, as well as dealing with waste and finding materials, fixtures and fittings that will fit a budget and still comply with the LBC.
Energy
The 27 all-electric houses at The Paddock will average 8.5 Stars and each have a 4 kW solar array on the roof, aimed at producing more energy than they consume. The arrays are connected in a microgrid in which excess generated electricity can be shared within the estate, potentially reducing bills and the impact on the local grid. The ATA, ReNew’s publisher, has been involved in the development of this microgrid, and we plan to report on it in a later issue.
Damien Moyse, the ATA’s policy and projects manager, says it was logical for The Paddock to be set up as a microgrid. Electricity distribution companies usually place their poles and cables underneath public easements, but as there aren’t any at the site—no publicly owned roads or footpaths to be developed—the area’s electricity distributor would only bring power to the site boundary.
That means there will be one point of grid connection and retail billing, with cabling feeding off to the 27 buildings on the estate. Each building will be sub-metered and the estate’s body corporate will employ an energy services company to manage the retail billing with each of the households.
Water
Considering the dryness of conditions in central Victoria, The Paddock will be connected to mains water and sewerage, but the installation of rainwater tanks and site-responsive design is likely to mean that its water footprint will be minimal.
“We’ve looked at how water flows on the site and how we can control the water in an overall system. Bringing the houses to the high end of the site with a soak at the bottom will allow water to trickle down and feed the vegetable gardens,” Geoff says.
Connection to nature
Two-thirds of the site is to be set aside for shared food gardens, orchards, wetlands and native gardens. Biophilia—a strong connection between humans and nature—is to be an important element in the estate.
The design concept is that of the watering hole as a traditional meeting place in Indigenous culture: The Paddock’s homes will form a semi-circle around a central waterhole or dam, which it is hoped will bring people together and build community around a central natural setting.
Arranged in a semi-circle, the homes will face north (with a variance off true north of between 30 degrees to the east and 25 to the west, limiting power generation drop off by solar systems to under 2%), while the south facades will be up against a bush setting of native trees. “We’re aiming for a kind of random rhythm, a rock in nature that is strong in overall shape,” says Geoff.
Eco-diversity has been studied on the site and will continue to be monitored after the houses are built. The planting of native trees, restoration of wetlands and connection to ecological corridors aims to increase the diversity of local plants and animals.
The site currently has a few mature native trees, planted by the Barretts, scattered in a grassy landscape. They will remain and form part of the overall revegetation and ecological restoration plans.
Materials
Rigorous material selection requirements mean that all materials on the site have to be tracked and documented as to where they are from, how far they travel, the chemicals involved, whether they have previously been used and whether they have received Green Tag certification. And the difficulties in the process include working with tradespeople not used to building under such onerous environmental requirements.
The result of the hard work for The Paddock, according to Geoff, is likely to be a local palette of materials suitable to other sustainable developments in central Victoria. “With the LBC you are required to make what you’ve done public—it’s an open-source thing—to guide people in the future.”
Geoff is confident the design is being guided well by the Living Building Challenge, particularly because, unlike other green building standards, it monitors performance after initial plans and expectations. “This is much more reality than optimism,” he says.
Find out more about the Living Building Challenge in Australia at living-future.org.au; also see ‘Living buildings’ in issue 31 of Renew’s sister magazine, Sanctuary.
Read about how The Paddock managed the water petal of the Living Building Challenge.
Tour The Paddock on Sustainable House Day, September 15 2019. Register to participate here.
Further reading
 Efficient homes
Efficient homes
Building for a changing climate
Are we building homes for the future, or for the past? Rob McLeod investigates how climate change is impacting home energy ratings and the way we build our homes.
Read more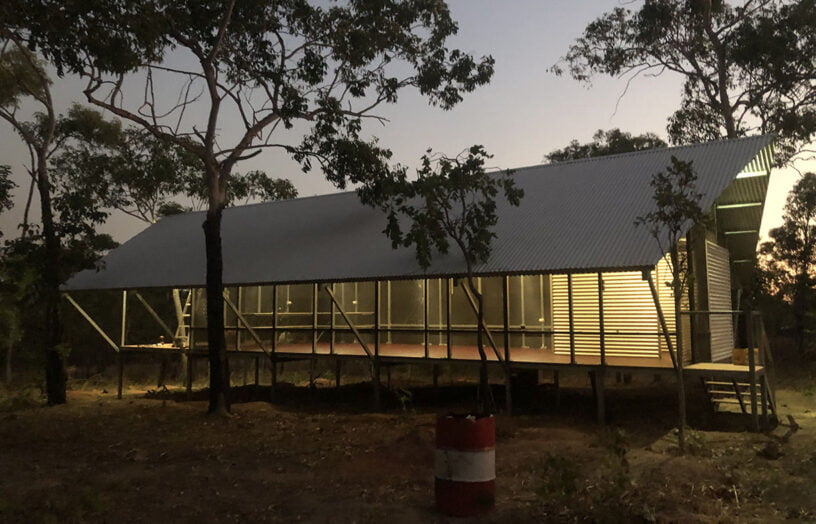 Efficient homes
Efficient homes
Remote communities leading the charge
We learn about four sustainability and renewable energy projects in remote Australia.
Read more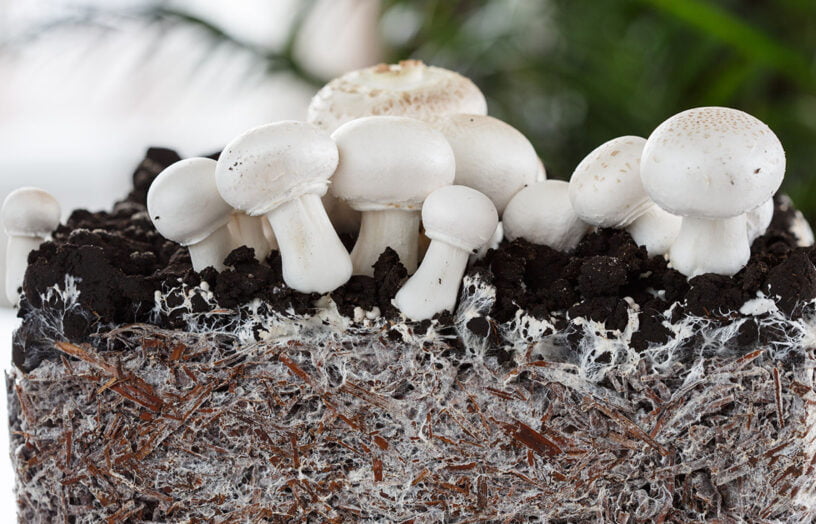 Efficient homes
Efficient homes
Fungimentally different
Fiona Gray unearths the potential of mycelium homes.
Read more

