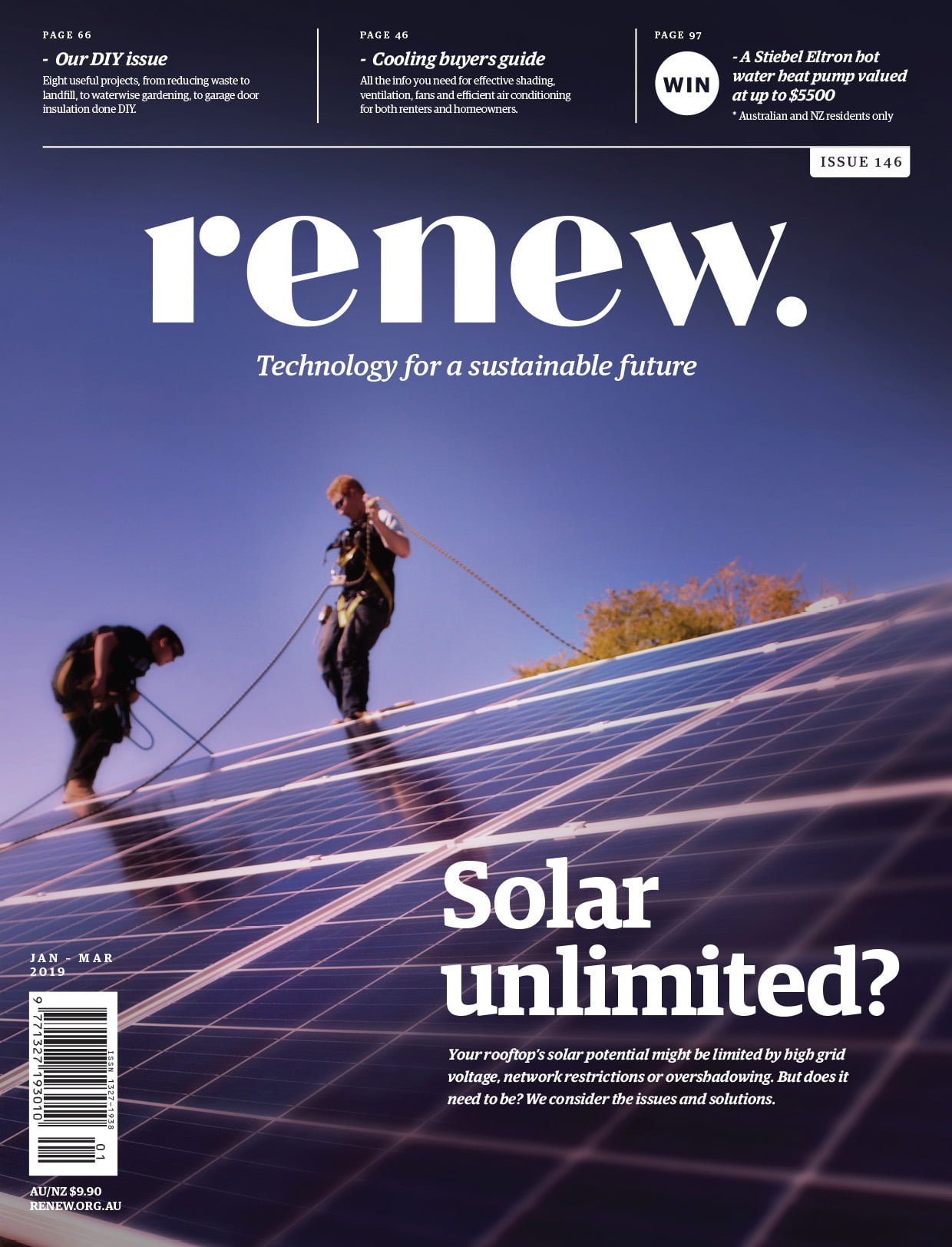Underground cool
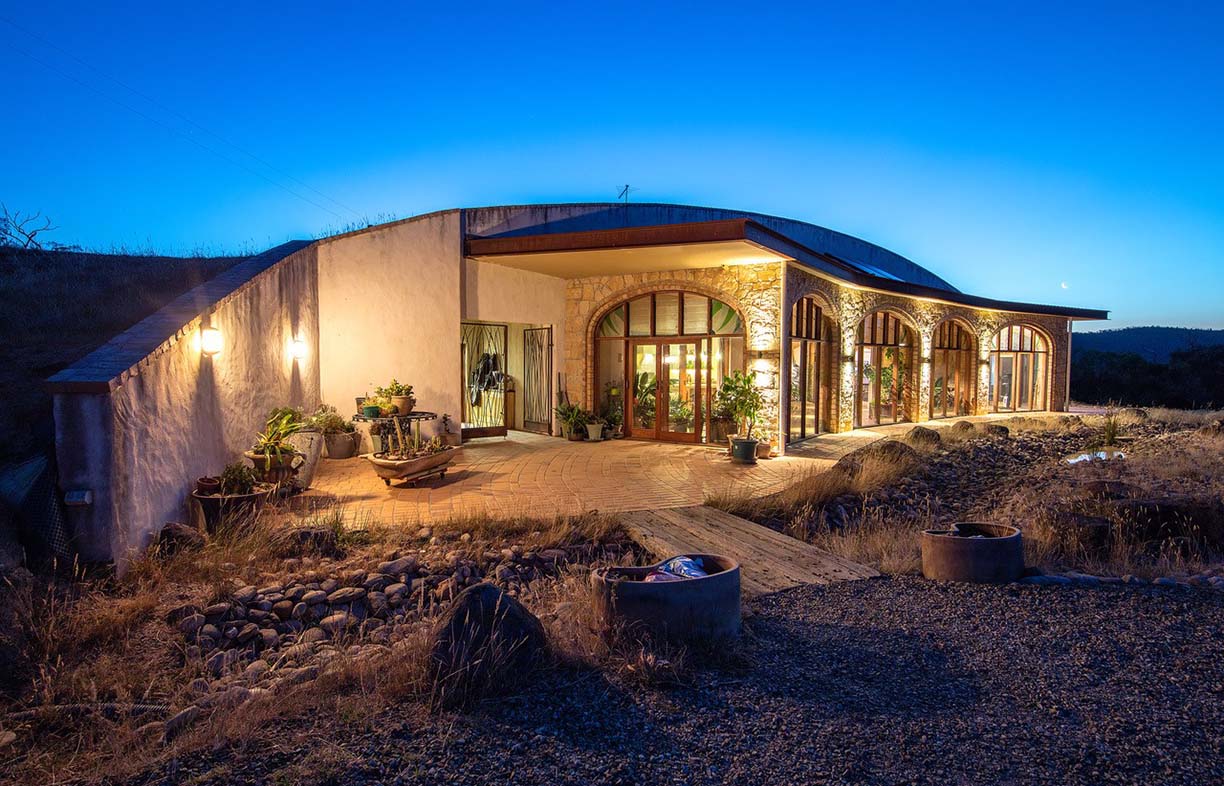
Architect Alvyn Williams describes why and how you might want to take advantage of the more stable temperatures underground to improve passive cooling, heating and ventilation.
Among other research we do at Soft Loud House Architects, each project begins with a detailed analysis of the site’s specific climate. In addition to the usual variables of temperature, humidity, rainfall and wind, we gather data on sub-surface temperatures and their variations over a year to check for opportunities for earth-linked ventilation, heating or cooling.
In our region (southern Victoria), outdoor air temperatures can differ from the thermal comfort zone (typically 18 °C to 24 °C) by more than 20 °C, changing as much in the same day. We have isothermic soils, which can vary between 15 °C and 22 °C at 500 mm depth, but do not change by more than 6 °C annually. Deeper down, temperatures can be more stable year-round (often 17 °C to 19 °C at two metres depth). By piping fresh air through the ground into a building, we can make use of ground temperatures to pre-heat or pre-cool the air to reduce dependence on active forms of heating and cooling.
Why we look beyond the basics
We use the basic passive design principles of solar orientation, insulation, thermal mass, natural ventilation and glazing performance to improve the energy performance of our buildings.
However, in designing spaces for schools, we noticed that school classrooms did not perform as well. In one build in 2008, we noticed that classroom temperatures remained well within comfort levels with a single teacher and a few occupants, but became less comfortable with 25 students.
In addition, ventilation was only possible by opening the windows, exposing the room to the full brunt of the external climate and making it too hot in summer unless air conditioning was used. Teachers had a difficult choice: let the rooms get too stuffy or open the windows for fresh air and lose the reasonably effective passive thermal benefit of the building.
We started to research different ways that passive heating, cooling and ventilation had been addressed around the world, looking particularly at traditional systems, often from the Islamic world. Some of the methods we have used are discussed below.
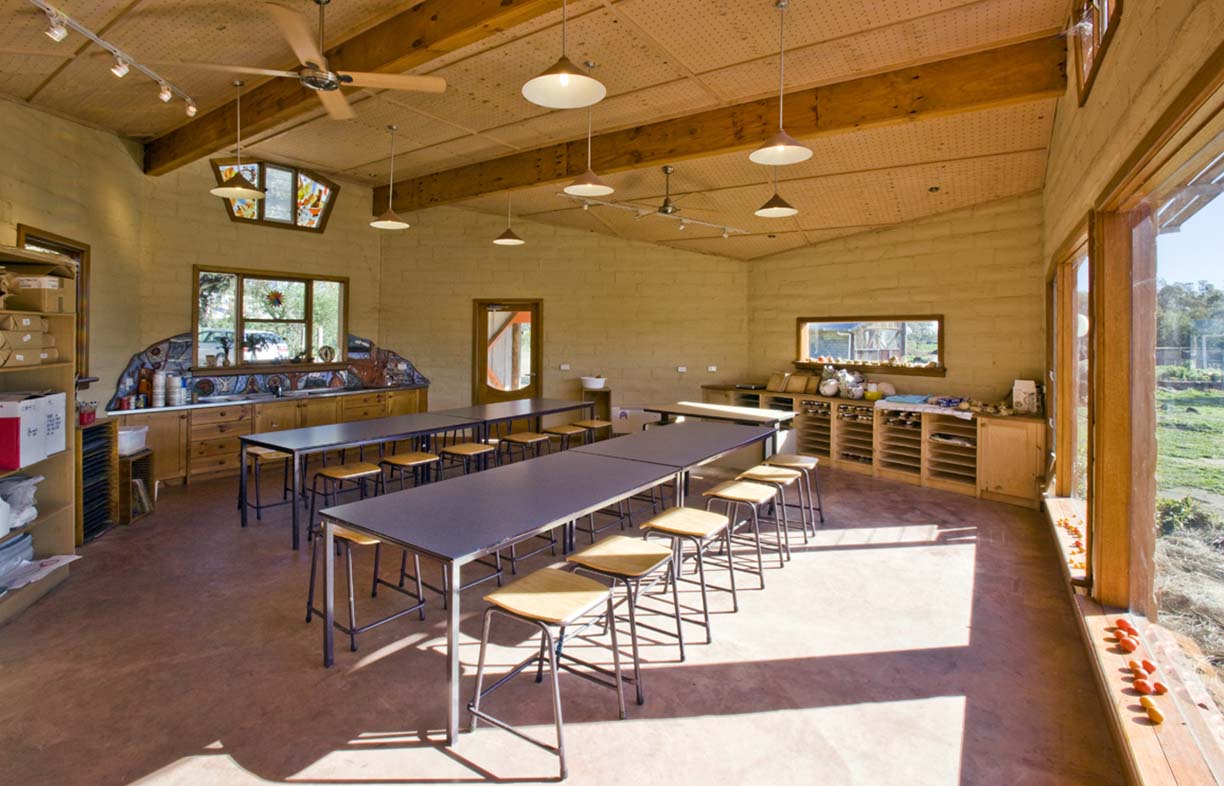
Thermal mass flywheel
The Underground House in Steels Creek is a house we built in response to a catastrophic bushfire. By designing a single-fronted, north-facing, passive solar house, with the other sides buried underground, we aimed to create a home that was both more insulated and more defendable in the event of another fire.
During the energy rating process, the computer modelling programs couldn’t address the unconventional structure and we were required to add insulation between the house and the earth to reduce heat loss into the ground. Instead of adding the insulation at the wall line (which would have been contradictory to passive design principles that recommend linking the house structure with the earth), we added it two metres back into the hillside, creating a massive thermal ‘flywheel’ energy store joined to the structure of the house.
It is still a surprise how effective this design has been, with indoor temperatures typically fluctuating between 22 °C and 24 °C all year round. When pushed to its limits, for example, when the house is opened up to the external air in hot or cold weather (that ranges from -10 °C to 48 °C), the house still does not exceed 27 °C, nor fall below 19 °C, quickly reverting to its stable temperature range once the doors are closed. Ventilation is obtained through earth-linked air pipes, moderating the fresh air temperature as well.
Earth-linked ventilation
Another traditional system that interested us was a desert system from the Middle East in which the wind blows through perforated masonry structures. These act as thermal mass to hold the cool of the desert nights. As the air is pulled through cavities in the stone structures, it cools and becomes unable to retain the moisture content of hot air, condensing water, a byproduct which can be collected for use.
Using this for inspiration, in our region with its milder nights, we instead use the thermal mass of the earth to cool the air. By running air pipes at two metres below ground level through a zone where the temperature is constantly 17 °C to 19 °C, the air is brought to that temperature. We nicknamed this ventilation system ‘Roman air conditioning’ in reference to the hypostyle floor systems of the Roman era that heated and cooled interior spaces in a similar way.
We used this earth-linked ventilation system for the Guess Studio in Warburton and the Little Yarra Steiner School language faculty. Due to the additional cost of this system (about $10,000 in 2005), we installed pipework in the foundations of several other home and classroom projects, in readiness for future connection of an earth-linked ventilation system once budgets allowed.
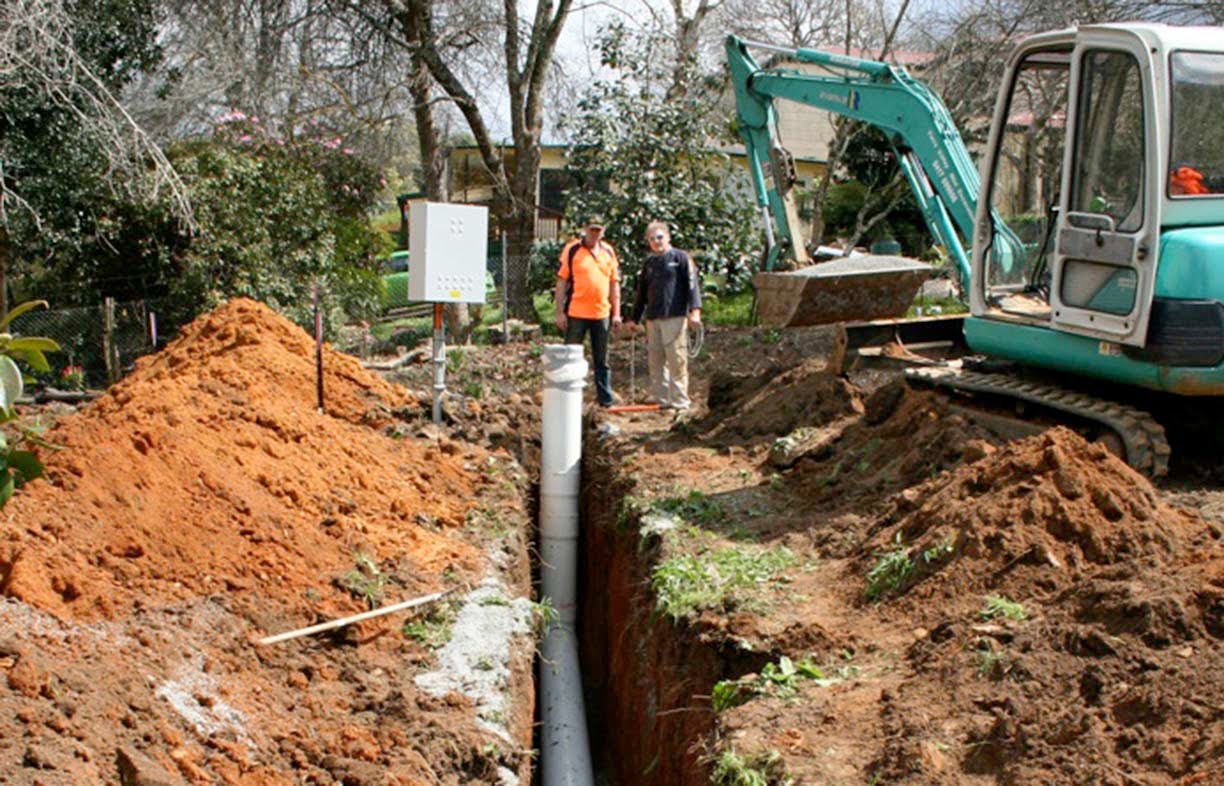
Thermal seasonal storage
With Going Solar, we constructed a seasonal thermal storage facility at Little Yarra Steiner School, based on Scandinavian research into storing summer heat for winter use. Another thermal flywheel was created, this time using 100,000 litres of water in a tank under the sports field, heated in summer with conventional rooftop solar collectors. This pre-heated water was connected to the standard hydronic wall panels in the school classrooms of the surrounding buildings, pre-heating the hydronic system to reduce energy consumption in winter. This system would be too expensive to make economic sense in a single residential setting, but, in a school setting, was able to achieve substantial energy savings. The school roughly halved their heating energy consumption by using predominantly the stored energy to heat the buildings during the shoulder seasons.
Passive House
More recently we have become inspired by Passive House design as an effective way to minimise energy consumption. The ability to model the performance of a building before the design is complete is a tremendous tool in planning for minimal energy use. The addition of airtightness further enhances the building’s energy performance. Heat recovery ventilation and its positive effect on humidity and indoor air quality is also of huge benefit. We are currently trialling a Passive House system on our studio in Ocean Grove, in tandem with an insulating and thermally massive green roof (see box).
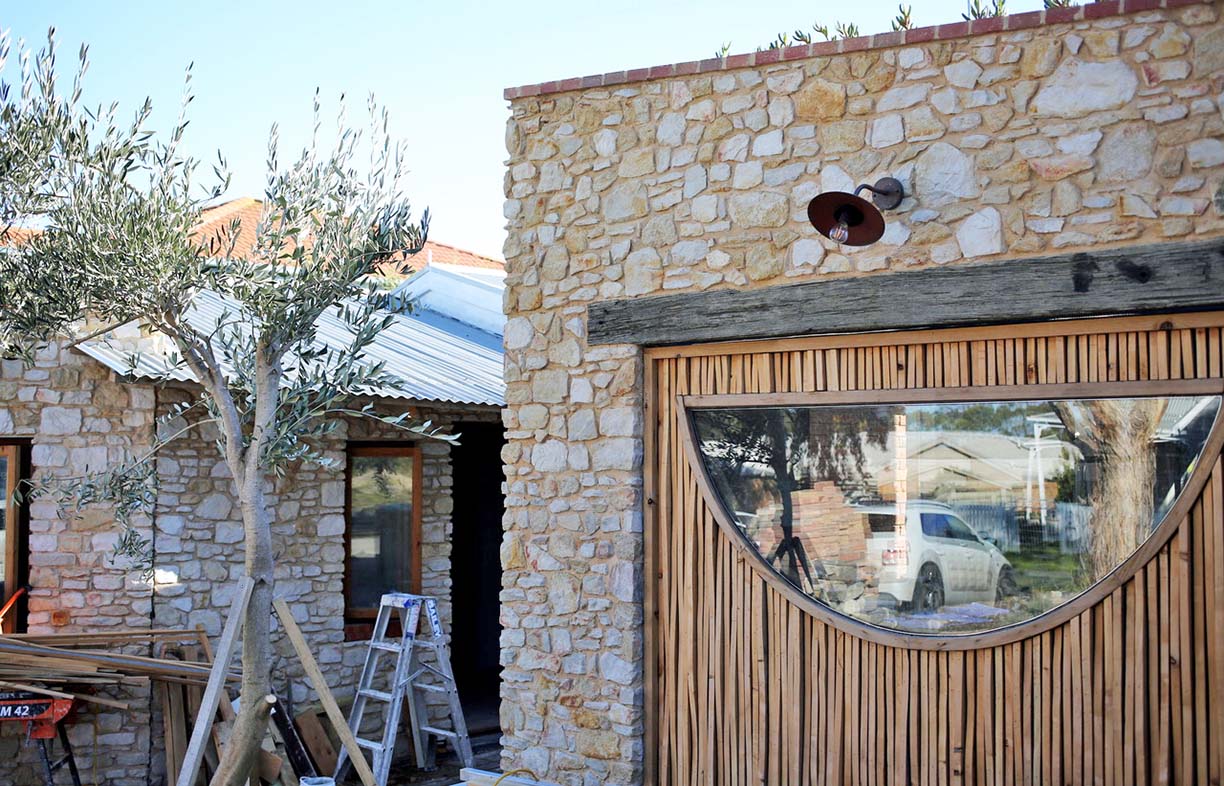
A Passive House studio with a green roof
Alvyn has recently built a studio in Victoria’s Ocean Grove to serve as an office for his design business; it’s also a test project for Passive House design.
Alvyn and his team planned a one-room, 20 m2 building, constructed with a concrete slab and timber frame, with stone and Timbercrete on the outside and lime render inside. Floor, walls and roof are all highly insulated, and attention was paid to airtightness. A green roof planted with pigface provides extra insulation and helps moderate the internal temperature.
Before starting the build, Alvyn and his team modelled the performance of the structure using Passive House software. Given the floor area, the Passive House standard would allow them to use 300 kWh per year for each of heating and cooling, but they are trying to avoid that. “We are pretty committed to not having active heating and cooling, so we modelled various options to address the expected overheating caused by the north and west glazing,” says Alvyn. “User-controlled external shading came up as the most effective response, followed by night purging. We will be testing whether shading exposed glass and night purging of heat in summer are adequate for cooling the structure.”
For fresh air, a single-room heat recovery ventilation (HRV) system was installed, recovering approximately 80% of the internal heat energy.
So far, the office is performing well. In winter, the space is adequately heated by computers, occupants and solar gain. “In our climate, overheating in summer is definitely a bigger issue for Passive House design than warmth in winter,” says Alvyn.
Further reading
 Efficient homes
Efficient homes
Building for a changing climate
Are we building homes for the future, or for the past? Rob McLeod investigates how climate change is impacting home energy ratings and the way we build our homes.
Read more Efficient homes
Efficient homes
Getting off gas FAQs
Do heat pumps work well in Australian conditions? Rachel Goldlust explains.
Read more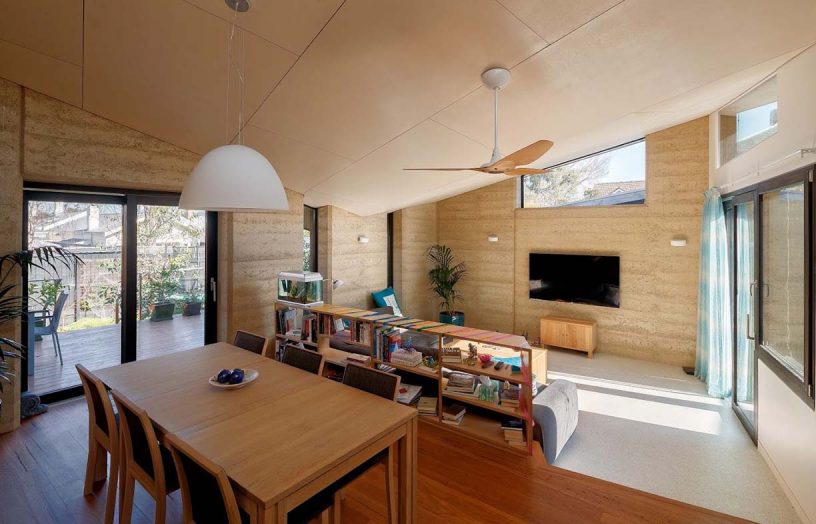 Efficient homes
Efficient homes
Air conditioner vs hydronic heating
Heat pumps can provide air conditioning or hydronic heating. But which is more efficient, and which more comfortable? Cameron Munro tells us what he learned by trying both in his super-insulated home.
Read more

