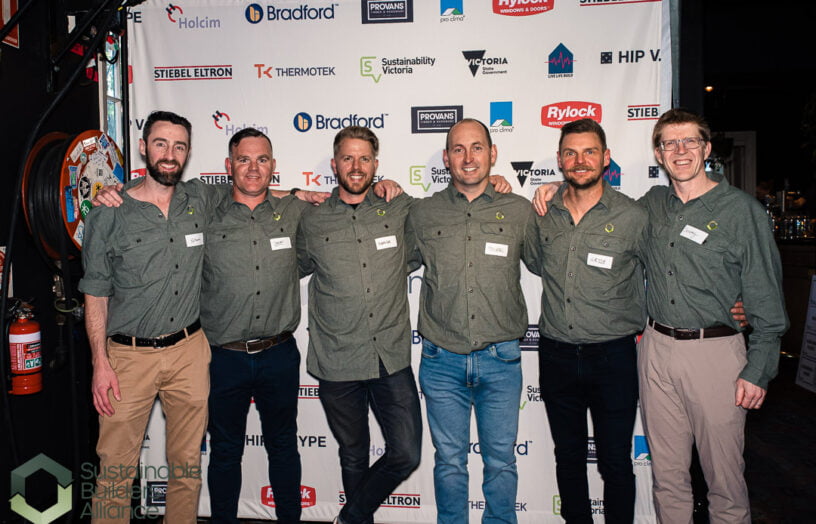Wedge of calm
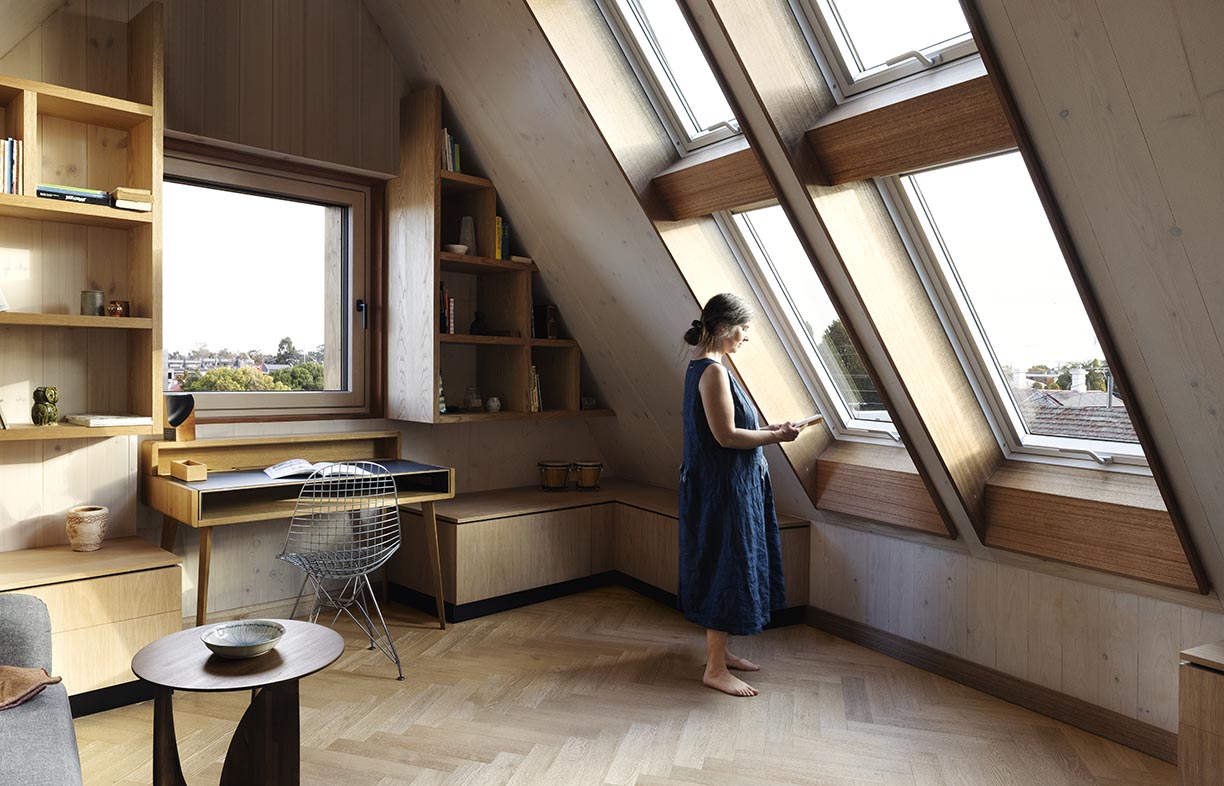
Personal setbacks and a seemingly inhospitable location proved no impediment to this architecturally distinctive Passive House in inner Melbourne.
At a glance
- 8.4-Star Passive House on a tiny urban site
- Prefabricated cross-laminated timber (CLT) construction
- Designed to make the most of every bit of space
- Green roof and pocket gardens including a pond and vertical kitchen garden
In 2017 architect and designer couple Felicity and Marc Bernstein bought a wedge-shaped shard of derelict land next to a noisy train line in Coburg, Melbourne. Just 250 square metres in extent, it was dirt cheap, and for good reason: the local council wouldn’t let anyone build there and banks wouldn’t finance a loan. Not that the couple were deterred. “We wanted to build a family home in the city. The block was the right size and it was exactly in our price range,” says Marc, “and we like a bit of a challenge!” Four years later, and after eventually bringing both council and bank on board, the family are happily living in their dream home, though not without a cruel twist to the story.
Hutt House is an architecturally distinctive and high-performing 8.4-Star all-electric house. Marc and Felicity chose to augment passive solar design with Passive House principles because of the quality control they feel it affords. “With Passive House you can predict the amount of energy the house is going to use, and why, when and where – and you can respond to it,” explains Marc. He adds that it gave them more flexibility in design because they weren’t forced to rely on northern solar and thermal mass, having other tools at their disposal.
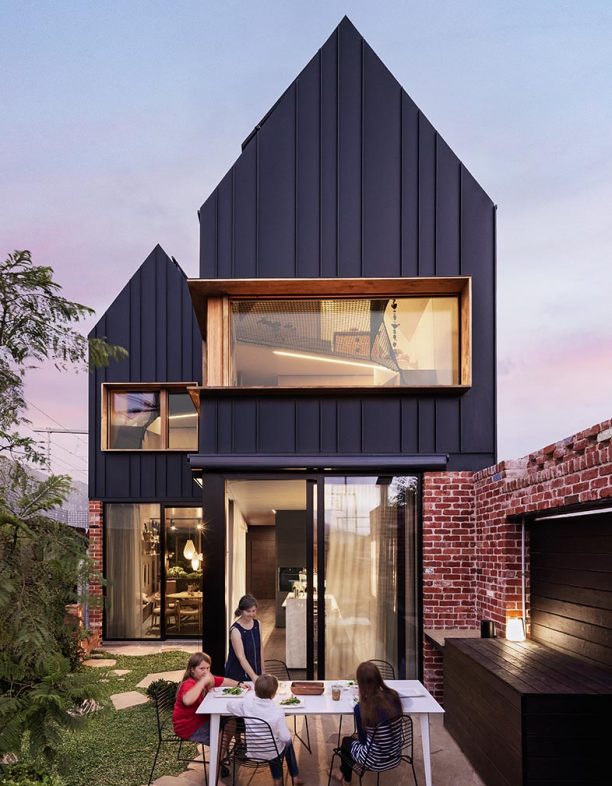
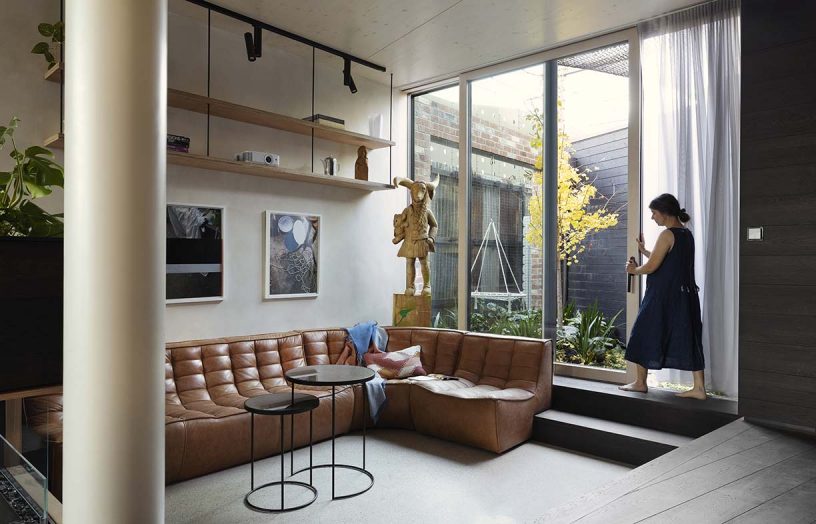
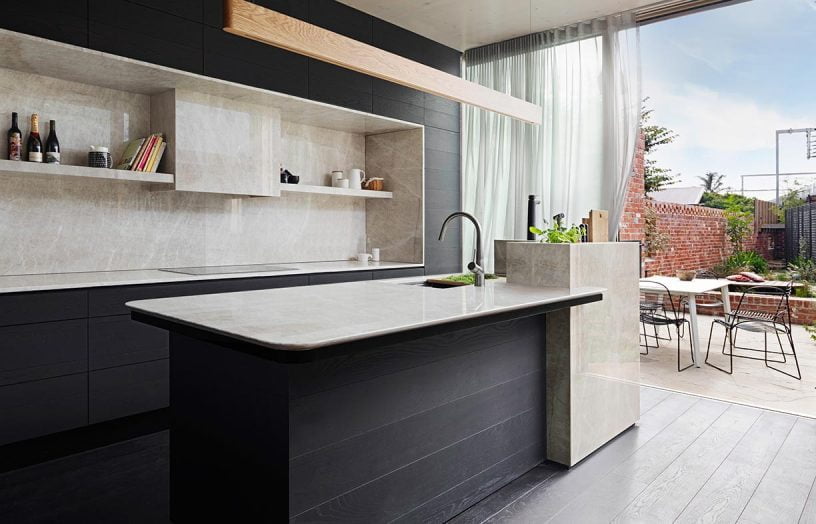
Airtight construction, high levels of insulation and thermal bridge-free design are three of the Passive House standard’s measurable requirements. Hutt House is built on a concrete slab that’s continuously insulated to prevent heat transfer (thermal bridging) where the slab meets the walls. They’ve used wood-fibre insulation which stores carbon, mitigates thermal bridging and is breathable – unlike conventional polystyrene, which can collect mould and condensation. The walls and roof are built with prefabricated cross-laminated timber (CLT) which is quick to erect, noise-reducing, carbon-storing and insulating. Quite the superhero material, it aids airtightness in a natural building and contains less embodied energy than steel frames.
Every bit of the house’s 78-square-metre footprint and two and a half storeys works double-duty. Thanks to a steeper than usual roof pitch, there’s space upstairs for the three kids’ bedrooms to harbour a mezzanine level and – most wonderfully – heavy-duty nets strung across the rooms like a trampoline just above head height. This doubles the space where the kids can play, do homework and even sleep sometimes. The ground floor discreetly tucks away functional spaces behind joinery when they’re not in use, including a small study nook, a film projector, storage space and even the laundry. In a cupboard under the staircase, the laundry fits a washing machine, drier, ironing board and the mechanical ventilation system without a millimetre to spare. “The plumber was sweating!” laughs Marc.
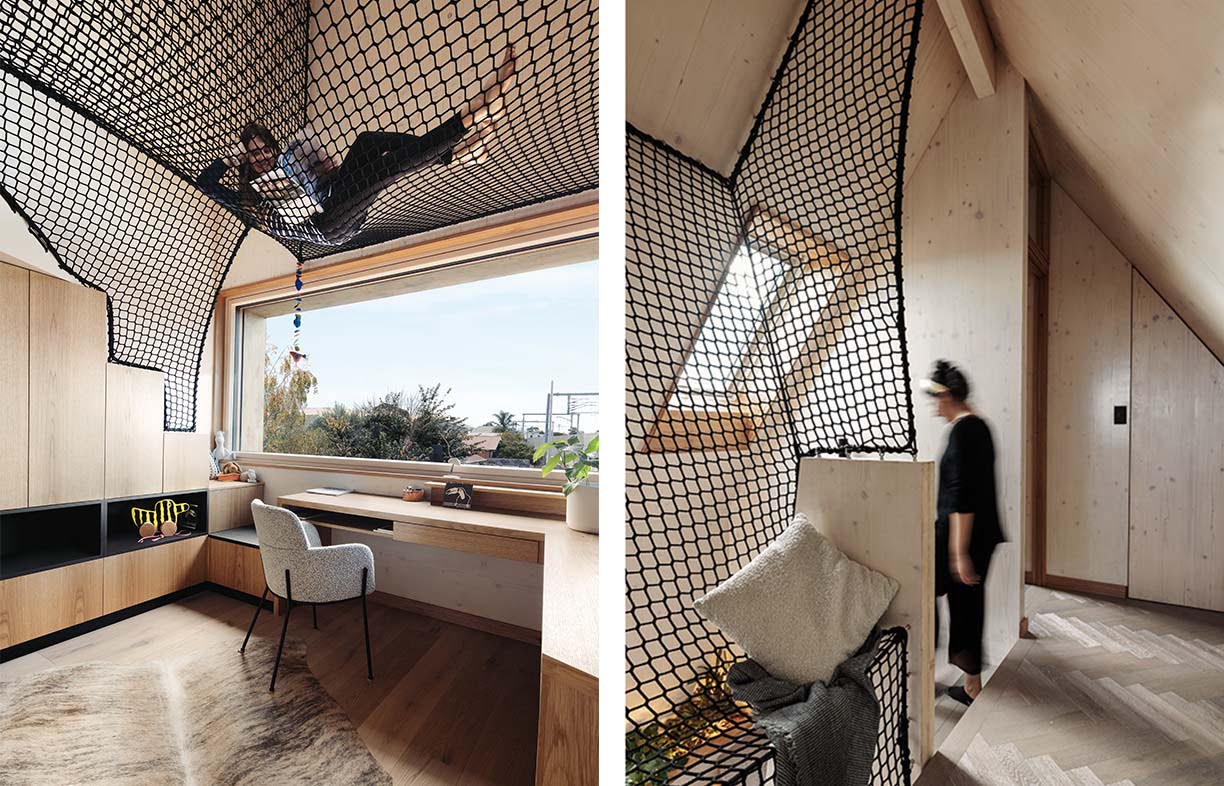
Garden spaces are designed to be as multi-functioning as the house. “Because the land is so small, we tried to create these different spaces and different areas, to make the most of what we have,” Marc says. A quiet raingarden on the south side collects water runoff from a green roof, planted with native grasses and dichondra, outside the master bedroom. The main garden is laid with paving slabs and spreading dichondra – unlike the tranquil raingarden, this is a gathering space with a wood-fired barbecue, pond, vertical kitchen garden and outdoor seating. The family had planned to grow silver perch in the pond for consumption, “but it hasn’t happened because we put goldfish in and we all fell in love with the goldfish … and now they’re making babies,” laughs Felicity. Pond water is pumped into the vertical garden to irrigate it, while the goldfish poo fertilises it. Expansive windows and sliding doors open onto both gardens. “The garden is part of the house,” says Marc. “It’s as important as the internal space.”
The family made many sacrifices to build their dream house, including living in a motor home for nearly three years to save money. Just four weeks before they were to move into the house, the unimaginable happened: a fire started during a routine application of waterproofing with a heat gun, and the flames quickly engulfed the house. While all layers outside of the CLT eventually burned and the external timber panels charred, the house withstood the blaze. This was mostly thanks to the thickness of the CLT, which slowed the burn. Hardworking in so many ways, now it had saved the house from going up in flames entirely.
Hutt House is proof that a comfortable, sustainable and architecturally striking home isn’t incompatible with a tiny footprint or an inhospitable location. Marc delights in checking the heat recovery system each morning: “In winter it would tell me it’s four degrees outside and 21 in here, without any active heating. This is great!” he says. “Every morning I come downstairs and I just can’t believe we’re here.”
Further reading
 House profiles
House profiles
An alternative vision
This new house in Perth’s inner suburbs puts forward a fresh model of integrated sustainable living for a young family.
Read more House profiles
House profiles
Quiet achiever
Thick hempcrete walls contribute to the peace and warmth inside this lovely central Victorian home.
Read more

