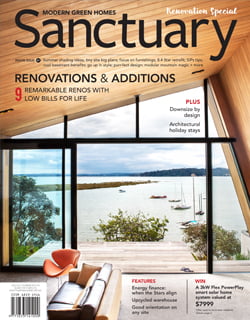Composite benefits: When are SIPs the right choice?
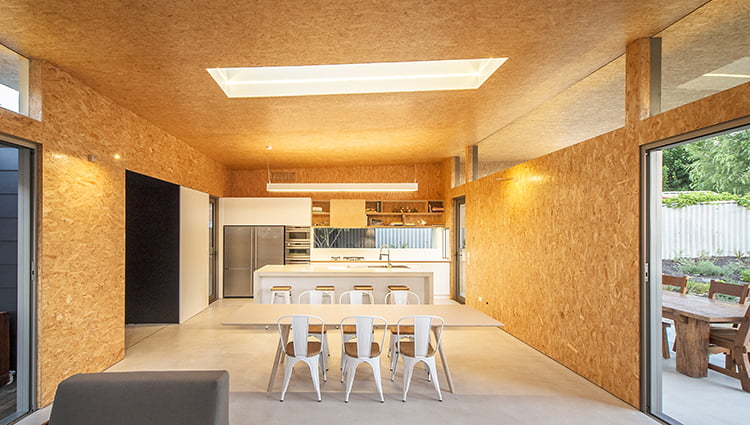
Many households now factor construction time and expected energy bills into their project bottom line. Could structural insulated panels be an answer to lowering them both?
As cost-effective, resource-efficient and sustainable builds increasingly become a priority, structural insulated panels (SIPs) provide a strong, efficient and lightweight prefabricated alternative for walls, roofs, and floors. The high performance composite building material is a load-bearing structural system consisting of an expanded polystyrene (EPS) insulating foam core sandwiched between two outer engineered skins, typically oriented strand board (OSB), but which may also be magnesium oxide, plywood, sheet metal or fibre cement.
Offering material and structural efficiencies, SIPs are touted for achieving savings in time and money, and creating an airtight and energy-efficient result. But do they live up to the hype?
Costs and construction
While SIPs may have a higher upfront cost than traditional framing, the prefabricated system effectively removes the need for multiple building materials and allows for reduced onsite construction times. Erecting a building in less time should reduce labour costs, but currently there are limited contractors experienced in using SIPs, which can consequently affect the pricing.
“From our experience it is a viable construction technique for any new project, but the lack of experience in the building trades is currently holding it back,” says architect Kieron Gait. He used SIPs for a residential extension and says quoted savings varied from $0 to $20,000 because of contractors’ lack of familiarity with the product. Using SIPs did, however, ultimately save up to four weeks in expected construction time.
Max Capocaccio of MC Architecture Studio has used SIPs in four completed houses to date and says cost savings are attainable, although not always achieved, and stresses that it is essential to have a team familiar with the product. “We have learnt that it is paramount the team works well together from design through to construction. If well coordinated, construction with SIPs can be very effective in time and cost management,” Max says. He adds that a main issue is to reduce weather exposure during construction as moisture can cause damage.

Architecture and design
SIPs are modular in nature and while they can be fabricated to fit a vast range of building designs, it is best to work with the standardised system to take advantage of its efficiencies.
Leaving the SIPs exposed can contribute to savings as it eliminates trades such as painting, however the aesthetic of the cladding may be an influencing factor. Architect David Barr created a warm, textural space using OSB SIPs for an extension in which the client wanted to explore its materiality. “If the material is to be left raw, then it is important to ensure the building team understands the intent of the final finish, so that it is finished neatly and treated with care,” he advises. In contrast, the SIPs panels are covered in Max’s Kingswood House, providing a white backdrop to the exposed timber floor, ceiling and roof trusses that imbue the space with warmth and texture.
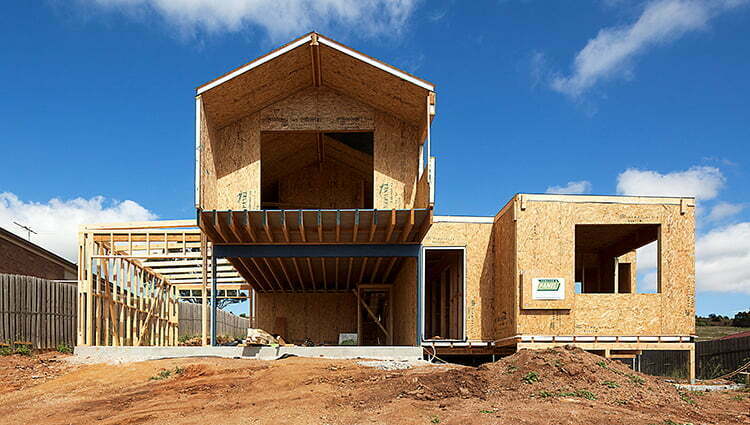
Sustainability and energy efficiency
The sustainability and energy efficiency benefits of SIPs are often key factors for using them. Prefabrication means reduced waste, and the achievement of a high level of airtightness. “The reduction of thermal bridging and high R value are the main aspects taken into account,” Max says; both contribute to a decrease in heat transfer.
Max, David and Kieron express positive client reports about the thermal performance of SIPs. As their homes stay warmer in winter and cooler in summer, artificial heating is reduced, and there is no need for air conditioning. “Our clients’ feedback is that it makes them feel protected,” Kieron says. Questions remain around disposal at end of life, however.
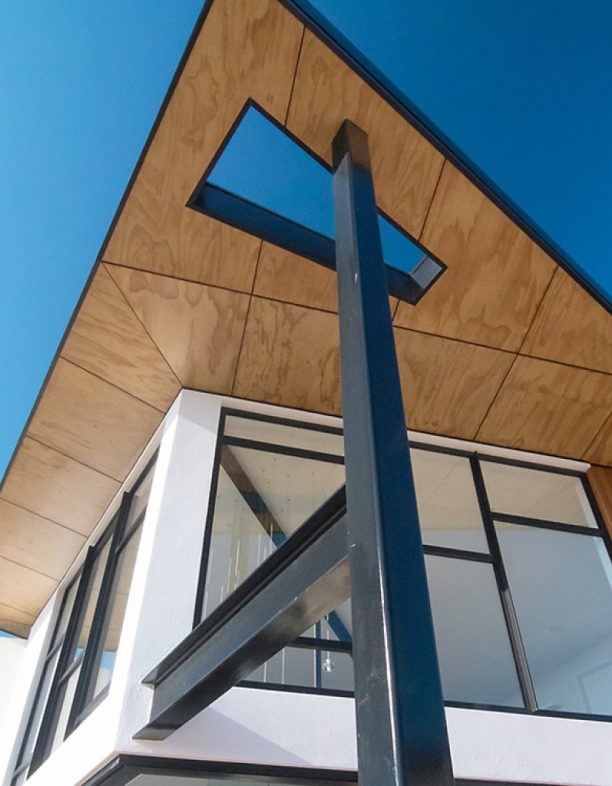
Health and safety
SIPs pass fire endurance tests due to their construction as the skins protect the core for a period, but it is advisable to speak to manufacturers regarding product-specific BAL compliance. Fire-resistant plasterboard can be used to improve on the required fire rating.
SIPs that use EPS are a non-toxic building material in that the skins contain no formaldehyde. The airtightness that can be more easily achieved with SIPs can also reduce the need for artificial heating and cooling and contribute to improved indoor air quality – no more dust! Buildings that are airtight may need good mechanical ventilation and humidity control, however, especially if materials with impermeable skins are used.
So, are SIPs the right choice for your home?
It takes time for new materials to be embraced by design and building industries, and for builders to gain experience with products and construction methods. While SIPs are becoming more commonly used as a construction material, finding a builder who is comfortable using SIPs will help you maximise their material, structural and cost efficiencies.
Recommended for you
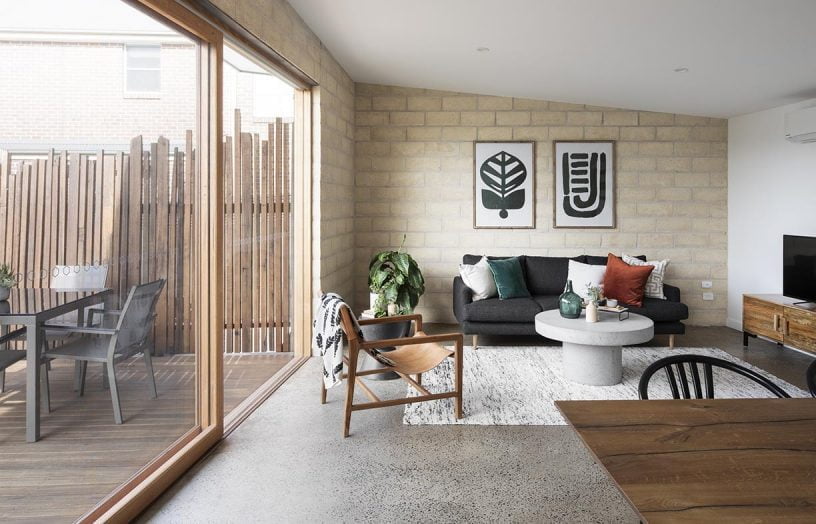 Ideas & Advice
Ideas & Advice
Eco-concrete case studies
Adored for its thermal mass benefits and durability, concrete remains one of the most popular building materials in the world, but its shockingly high embodied carbon footprint cannot be ignored. Luckily, there are now a number of greener alternatives available. Jacinta Cleary examines how they have performed in three different homes.
Read more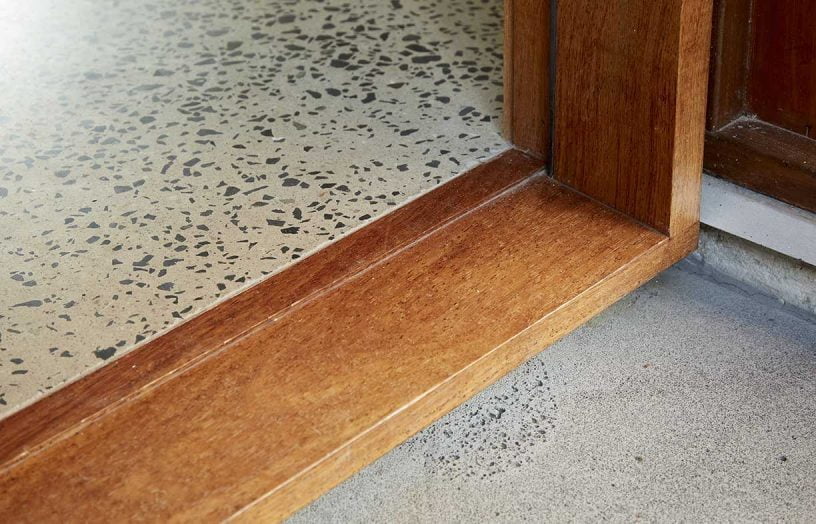 Ideas & Advice
Ideas & Advice
Sustainability in the mix: The latest in eco-concrete
Concrete is a beloved building material for its thermal mass benefits, versatility, strength and durability, yet comes at the cost of shockingly high embodied carbon. Happily, more environmentally friendly mixes are coming online. Experienced sustainable designer Dick Clarke looks at the problem and some of the latest solutions.
Read more


