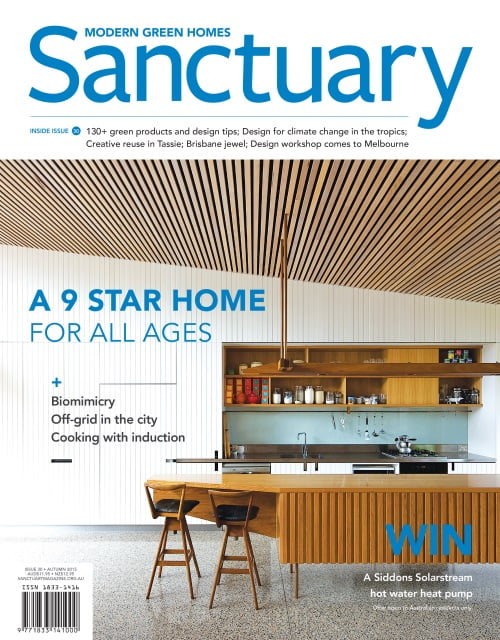Design for climate change – tropical Australia
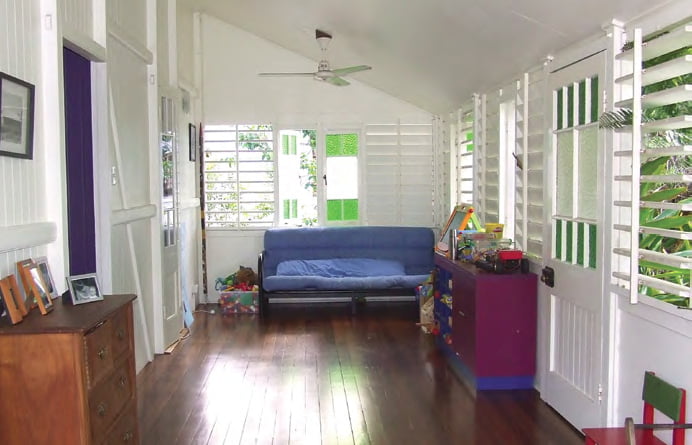
In Far North Queensland, as everywhere, the climate is changing. Tropical design experts People Oriented Design (POD) and James Cook University cultural geographer Dr Lisa Law consider the impact on the built environment and suggest how we might create high performing energy-efficient homes to last.
The need for tropical sustainable buildings is stronger than ever. These building types use resources more efficiently and are more responsive to a changing climate.
The future climate of tropical Australia will likely be characterised by lower than average rainfall, but more intense extreme rainfall events; higher sea-level and storm surge events; higher average temperatures; more frequent occurrence of extreme temperatures; and more frequent extreme fire danger days.
While no house can resist all extreme weather events, those in the wet tropics need to be designed to function safely and comfortably during floods and for periods of extended loss of power and water supply. Building codes already mandate that houses withstand cyclonic winds, and local planning schemes now legislate that new developments can cope with coastal inundation and predicted flood levels. However, the most common response to these codes and legislation is concrete block dwellings on elevated compacted earth pads.
As an alternative, we are encouraging the uptake of cyclone resistant, lightweight construction that is well-shaded, well ventilated and increases interaction with the natural environment. After-all, to be climate resilient, we need to be in it and understand how it affects our day-to-day activities and lifestyle choices.
Somewhat ironically, this used to be understood; for example houses constructed before the 1970s in Cairns were typically high-set and framed with locally sourced timber. These houses had open, breezy undercroft spaces that provided cool respite from summer heat and protected the upstairs living areas from seasonal flooding. Mostly three-bedroom, single-bathroom designs, they had large casement windows to direct the breeze and no air-conditioning. Shady verandahs were also common features, sometimes enclosed with banks of timber or glass louvres to create sleep-outs – great flexible spaces that can act as filters of the tropical environment.
The least house necessary
In response to the clear trend for over-sizing, POD is championing the philosophy of ‘The Least House Necessary’. This is design based on actual spatial needs, coupled with an appropriate response to climate and good passive design principles. The end result is housing that is smaller, more flexible, blends indoor and outdoor spaces and suits the climate.
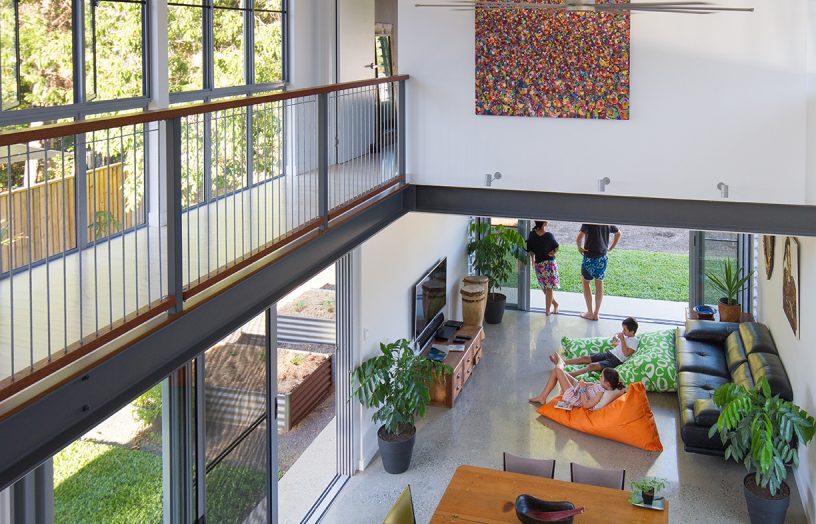 House profiles
House profiles
Tropical connection
Designed to provide ample shade, cooling breezes and a seamless connection to the outdoors, this Cairns home is perfectly adapted to the tropics.
Read more Sustainable Design
Sustainable Design
Design for climate change – tropical Australia
Tropical design experts consider the impact on the built environment and suggest how we might create high performing energy-efficient homes to last.
Read more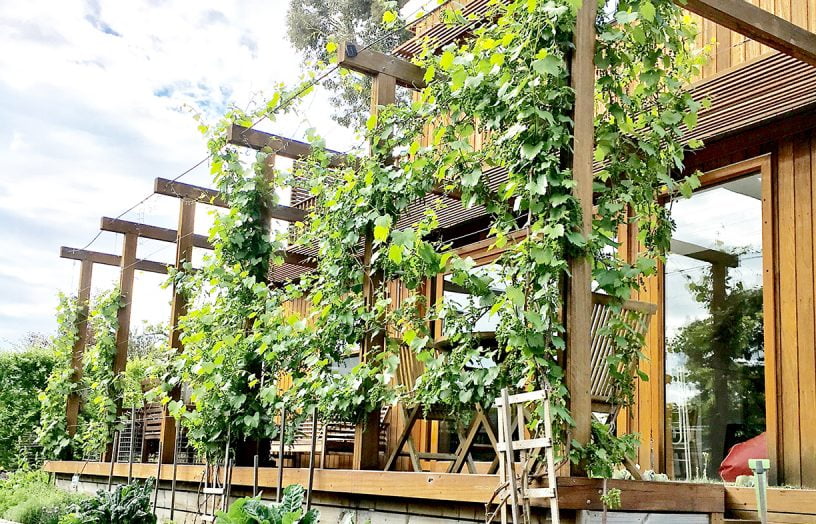 Sustainable Design
Sustainable Design
Keep your cool with external shading
Anna Cumming looks at the options for external shading, for both new builds and retrofits.
Read more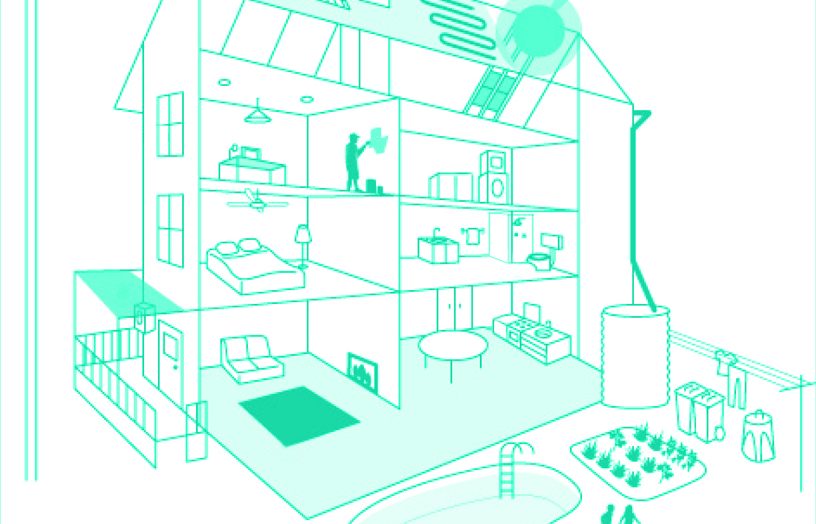 Ideas & Advice
Ideas & Advice
Sustainable home design basics
Why sustainable home design is really just common sense.
Read more

