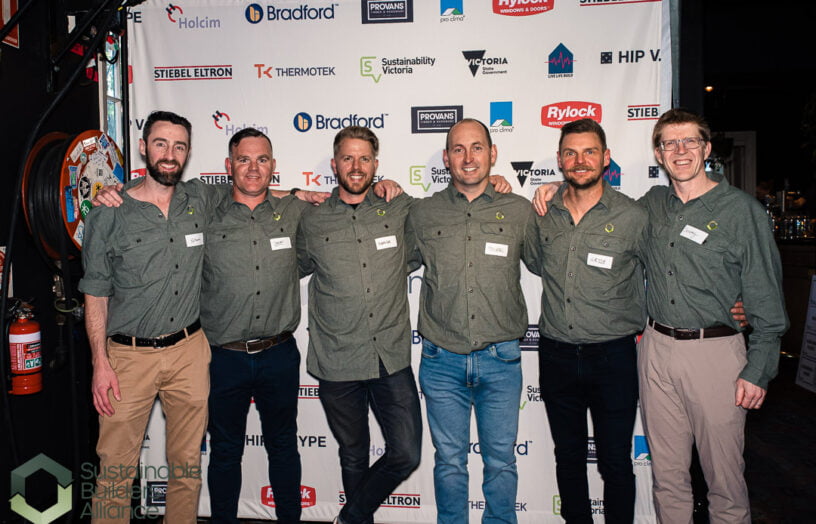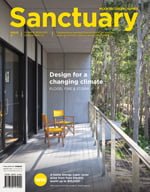Closing the performance gap: Passive House for schools
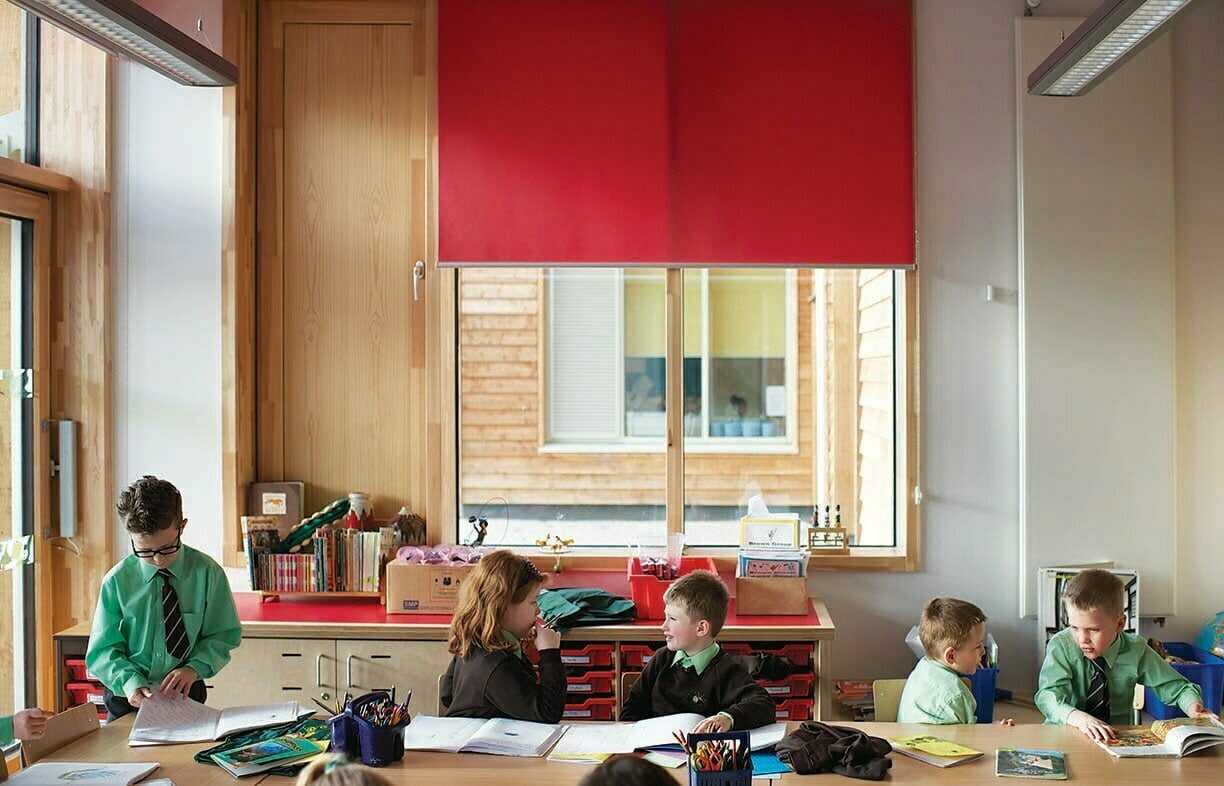
Australian schools are underperforming in terms of energy efficiency and indoor environment quality. We talk to some architects who believe that the rigorous Passive House standard could help turn that around.
After years of designing sustainable school buildings in the UK, Kiwi architect Elrond Burrell began to suspect that his buildings weren’t performing as well as he expected. Post-occupancy evaluation (POE) and building performance research funded by the architecture firm Elrond worked for, Architype, and Oxford Brookes University revealed some shortcomings. Despite the firm’s focus on sustainability and energy efficient design, the award-winning buildings they were designing weren’t quite measuring up in terms of indoor air quality and thermal comfort.
“We realised that what we were doing was not quite as good as what we thought,” Elrond says.
The schools saw erratic indoor temperatures and higher-than-recommended CO2 levels in classrooms, among other issues. This ‘performance gap’ between design expectations and the reality of how the buildings performed was one of the factors that drove Architype to explore the use of the Passive House standard for school buildings. “A director and some of our consultants went over to Germany and visited some schools there. They came to the conclusion that out of all the standards and tools, Passive House was the most successful in closing that energy efficiency and thermal performance gap,” he says.
Passive House is an energy efficiency building standard developed in Germany during the early 1990s (see ‘Mind the gaps: Passive House from the inside’ in Sanctuary 45 for more). Certified Passive House buildings utilise a combination of airtight construction, mechanical ventilation and carefully chosen insulation to keep their energy use extremely low. Elrond believes that the greatest benefit of Passive House is the scientific approach it requires: to meet the standard, a building’s projected energy use must be modelled accurately at the design stage, it must undergo an independent quality assurance process, and the finished building must be tested to ensure it meets stringent construction quality requirements. It’s in this rigour that the standard goes further than classic passive solar design, a set of design principles that can certainly be applied to produce a high-performing building but are not expected to result in consistent or defined outcomes. Simply applying sustainable principles, Elrond found, can fall short if designers don’t have defined performance goals and associated quality assurance processes for construction.
In Europe, Passive House has been an established concept in both residential and commercial buildings for years. There are tens of thousands of projects built to the standard across Europe, including many schools. Over the last few years, the concept has caught on in Australia, but until now, it’s been difficult to expand its reach beyond single-family dwellings.
However, that might be about to change. The country’s first Passive House apartment development was completed last year (see the case study on Torrens Early Learning Centre below). A movement led by the Australian Passive House Association and others is pushing for Passive House to be considered as a strategy for new Australian school buildings. There are plenty of reasons to consider this idea – from student and teacher health to ecological impact – but the greater cost of building Passive House-compliant structures means that its adoption would require a mindset that bucks convention by putting long-term gain over short-term savings.
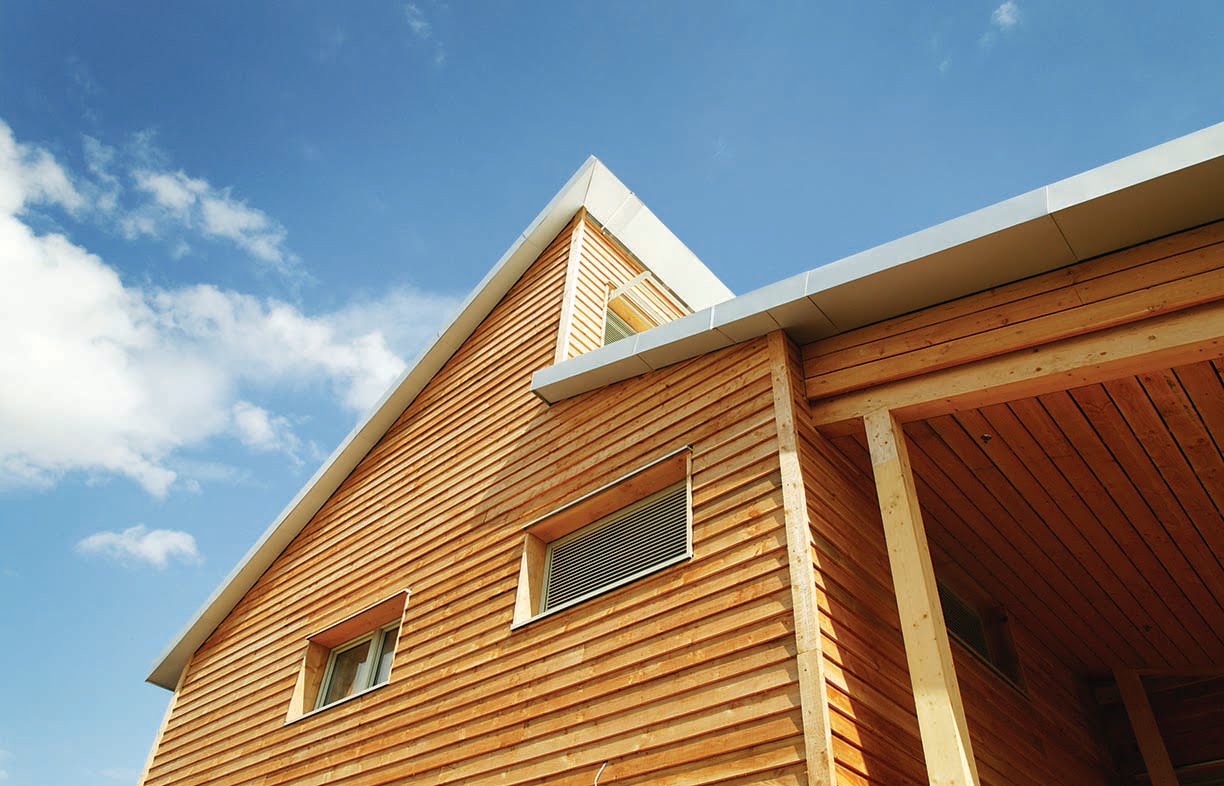
Why schools?
It’s actually easier to apply the Passive House standard in larger buildings, because the ratio of internal space to wall area is much higher. The challenging part of Passive House involves ensuring airtightness, and with larger walls come fewer leaky details in the building’s envelope.
In the long run, Passive House also saves money. The increased efficiency cuts down significantly on schools’ energy use. Bushbury Hill Primary School near Birmingham, one of Architype’s UK Passive House projects, was found to be saving around £40,000 (nearly AU$80,000) a year in energy costs compared to a similar-sized school built to the code minimum. “That’s at least a teacher’s salary,” Elrond says. “It’s a lot of money the school could put to education resources instead of paying power bills.”
Another positive aspect of Passive House is that it removes the burden of keeping the school comfortable from teachers and administrators: if temperatures and indoor air quality are kept comfortable by the building itself, that’s less time that school workers have to spend distracted from their jobs. High quality buildings generally also hold up better over time, requiring fewer repairs and maintenance, which means further long-term savings.
But Passive House benefits more than an institution’s bottom line – it could also have an impact on students’ ability to learn.
Indoor environment
Although we spend time thinking about our children’s health, it’s less common to consider the health effects of the environments in which they spend their time. It can be difficult to quantify how healthy an environment is, but one useful measure is indoor environmental quality (IEQ), which measures things like air quality, access to sunlight, acoustic properties and thermal comfort. Research shows that the Passive House standard reliably produces a better IEQ than other design methods.
Air quality is particularly important. We often think of air pollution as something that happens outdoors, but indoor air quality can be just as important, especially in the places uwhere we spend hours at a time. Studies show that high levels of CO2 indoors can impair cognitive function, making it harder for children to learn. The American Society of Heating, Refrigerating and Air-Conditioning Engineers (ASHRAE) recommends a concentration of no more than 700 parts per million (ppm) CO2 above the outdoor air quality in classrooms, but there is still no government standard regarding indoor CO2 concentration in Australian schools.
“Every bit of science and every peer-reviewed journal article on the correlation between cognitive function and carbon dioxide levels says that lower CO2 levels are good,” says Andy Marlow, a director at Sydney architecture firm Envirotecture, which specialises in Passive House designs. Andy collaborated with Clare Parry of Melbourne’s Grün Consulting on a 2019 report for the New South Wales government outlining the potential benefits of Passive House in Australian schools.
Currently, most Australian schools rely simply on teachers opening the windows to provide fresh air to students. But that’s not always practical. “If you’re in Dubbo and there’s a dust storm, it’s a fairly good idea to close the windows,” says Andy. “If you’re in busy Sydney or Melbourne, under a flight path or next to a six-lane highway, it’s also good for you to shut your windows.”
Because Passive House relies on mechanical ventilation, there’s a steady rate of exchange between indoor and outdoor air that requires no effort on the part of occupants. “If you supply the building with fresh air through the ventilation system, and it’s staying at a nice temperature, then teachers don’t have to open the windows unless they want to,” Elrond says.
When Elrond’s firm began comparing air quality in schools in 2016, they discovered that it was common to find high CO2 concentrations (UK standards allow for an upper limit of 5,000ppm and a daily average of 1,500ppm). A research report commissioned by Architype compared CO2 levels and temperatures in a school building from the 1970s, two Architype sustainable school buildings, and several Architype Passive House-certified school buildings. They found that CO2 concentrations in the 1970s building were spiking to nearly 5,000ppm in winter months, while the sustainable schools peaked at around 2,500ppm. The Passive House schools, meanwhile, were peaking at no higher than 1,500ppm in CO2 concentration.
Thermal comfort
Passive House designs can also address another common concern with school buildings: indoor temperature. Again, this has been found to have a direct impact on children’s ability to learn; some experiments suggest it can directly influence test scores. And again, Passive House can help: Architype’s study found that the 1970s building was thermally unstable, with indoor temperature varying dramatically depending on the weather, while the sustainable schools performed quite well in summer but dipped below winter comfort levels. Passive House schools stayed right in the sweet spot between 20 and 25 degrees.
Building state schools that provide comfortable, healthy environments also presents a chance to give some students what might be the best internal environment they encounter on a daily basis. For disadvantaged students whose homes may be damp, mouldy, too cold or hot, or poorly ventilated, a Passive House school can be a refuge. “Passive House schools deliver a huge environmental and social benefit,” Elrond says.
Bringing Passive House schools to Australia
Australia is well-positioned to take advantage of the evidence supporting Passive House schools. According to the Grattan Institute, Australia’s student population will increase by 17 per cent by 2026, adding an additional 650,000 students. This will require 750 new schools across the country. As we embark on this blitz of building, now is the best time to decide what kind of buildings best support the future of our education system.
There is compelling evidence – on health, energy and environmental grounds – to support the introduction of a Passive House standard for schools. But selling the benefits of Passive House for educational buildings can be slow going in Australia, for a variety of reasons. One is aversion to change.
“The government is good at reproducing what they did yesterday,” Andy says. “If you want to get on a job, you have to have just done a job like it. The question is, how does someone who has never been on that job get the first one? Do we want more of what we had yesterday? Those kinds of bureaucratic institutional barriers are quite big.”
Another barrier is the belief that Passive House is unnecessary in Australia’s relatively mild climate. “Australia and New Zealand suffer from the perception that we’ve got a mild climate and therefore we don’t need to worry about indoor temperature or energy or insulation,” Elrond says. “Which is why you get counter-intuitive statistics like Melbourne having arguably more cold-related deaths during winter than Sweden.” In fact, the Australian climate makes Passive House both easier and less costly to achieve, requiring less insulation than buildings in most European climates.
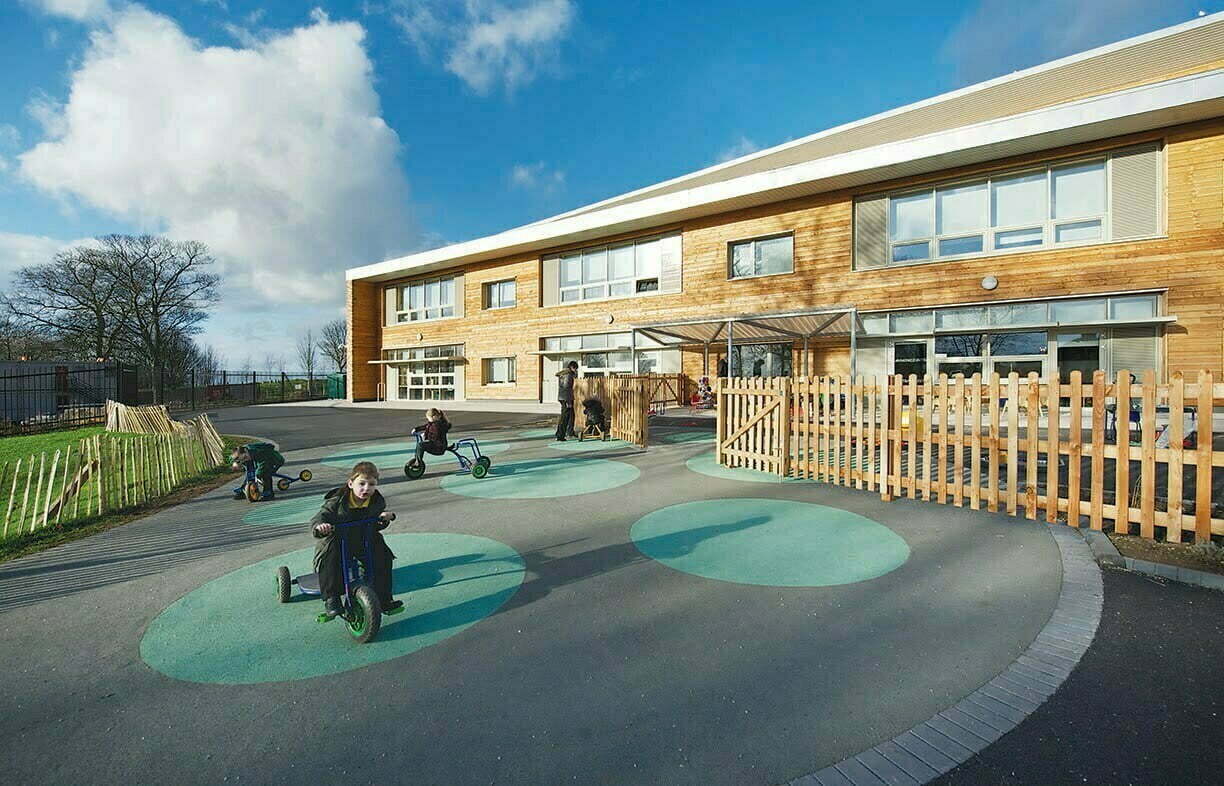
There are other reasons that Passive House has been slow to take off beyond single residences. It’s becoming increasingly easy to get the kinds of windows, doors and other materials needed to meet the Passive House standard, but some building materials still need to be imported from Europe, which adds both time and cost to projects. Another factor is the dearth of experts: people who design schools here aren’t versed in Passive House, while those who are interested in the standard generally work in residential buildings.
Cost is a major reason why institutions and governments are wary of Passive House. But designers who have worked with the standard say it’s possible to keep budgets down with careful planning. According to the 2019 Envirotecture/Grün report, early Passive House school projects should expect to pay a 10 per cent premium compared to standard building methods, but that could decrease with time. Architype was actually able to achieve a lower cost per square metre in their Passive House schools than in their previous sustainable schools. They did this in part by stripping the buildings down to their essential functions and focusing on the elements essential to meeting the airtightness and thermal requirements, rather than on unnecessary finishes.
“There’s a temptation in sustainable design to design something as you would normally and try to add sustainable features to it, but that inevitably adds cost,” Elrond says. “Instead, we deliberately reoriented the design process to get the outcomes we were aiming for.”
The longer a Passive House building is operational, the more of the original cost will be compensated for by savings on energy and maintenance. The Torrens Early Learning Centre in Canberra, the first non-residential Passive House building in the southern hemisphere, uses significantly less electricity (under $18,000 worth per year before solar generation is accounted for) than even a comparable Green Star-rated centre in the same group (around $23,000 per year). See our case study on this page for more.
This demonstrates a key Passive House concept: that by maintaining a steady temperature, it’s possible to reduce the size of the heating and cooling systems needed. Bushbury Hill Primary uses just one residential-sized boiler to provide space heating and hot water for a 2,500-square-metre building, approximately a sixth of the boiler size needed for comparable schools built to code minimum. In many Australian climates even this level of heating would be unnecessary; however, cooling needs in a Passive House school could be reduced by a similar factor. (For comparison, the New South Wales government is spending $500 million to install air conditioning in 900 schools.)
With so many new schools in the pipeline, now is the time to argue for choosing Passive House for our children’s future. As in so many other cases, Australia is lucky to be able to use research from elsewhere to guide our choices – the Passive House movement in Australia and New Zealand has largely been driven by people who have worked overseas and saw what worked there. “That’s one of the ways that change happens,” Andy says.
He feels hopeful that Australia is not far away from committing to high performance school buildings, though he doesn’t know exactly where or how it will happen. “There are more people pushing. There are more people in the relevant organisations who understand and care on a personal level,” he says. “It will be an aligning of stars and at some point soon it will happen.”
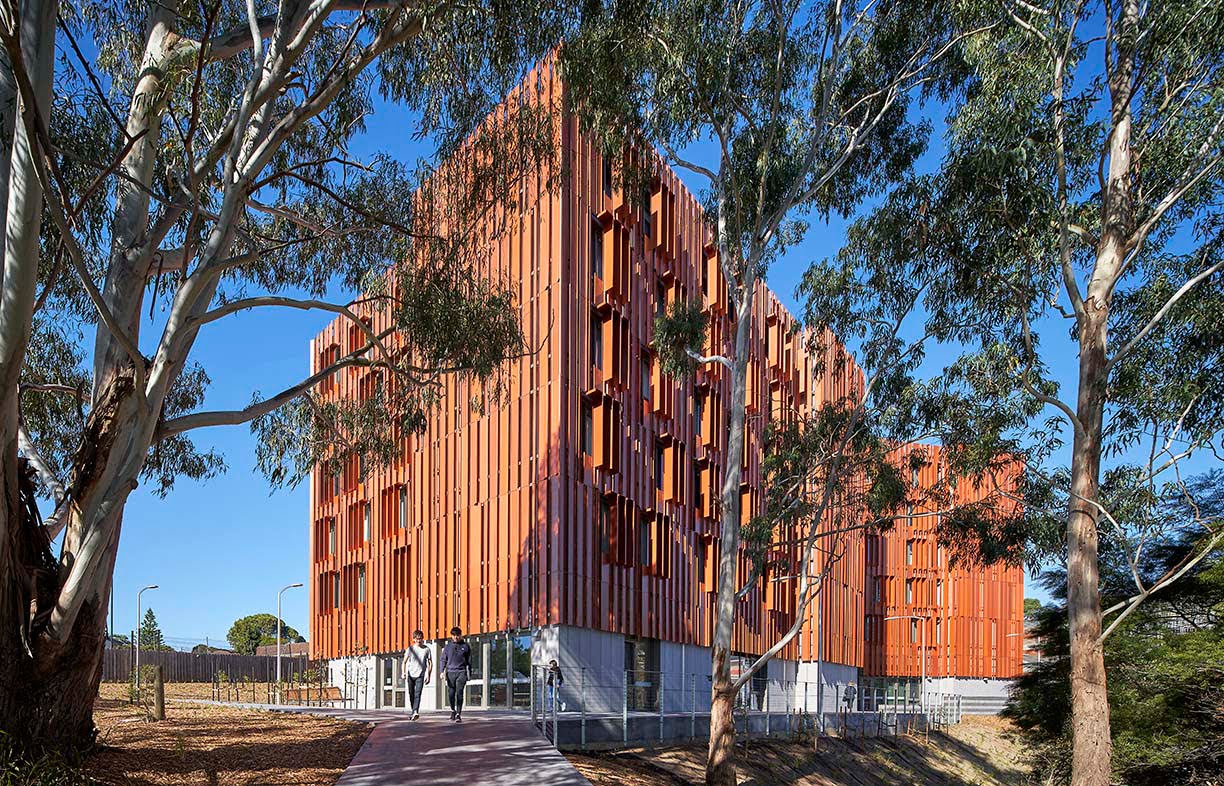
Case study: Gillies Hall at Monash University
In 2017, Melbourne’s Monash University put a call out to architects for a new student residential hall, to align with the university’s Net Zero initiative. Jackson Clements Burrows Architects (JCBA) won the project with their bold concept for what is now Australia’s largest certified Passive House building.
Designing and building the hall in just 20 months while remaining under budget and up to the standard was the challenge of a lifetime, says project architect Simon Topliss, who had never designed a Passive House building before. “We knew we needed good design from day one. We had to get our orientation and shading right and get the building form working really hard. There was no room for laziness.”
Though Gillies Hall is a residential building, it’s also an educational space. Due to its size and function, it has more in common with Passive House schools in Europe than it does with single-occupancy Passive House homes. The building has six floors housing 150 residents, requiring a scale of Passive House materials far beyond most homes, including a large shipment of windows from Germany. To get all this to work, the architects, builders and engineers began collaborating early. “We were doing all these things that weren’t typical to multi-residential buildings in Melbourne,” Simon says, mentioning the building’s use of external insulation and mass timber (CLT).
He and his team were thinking about the building in terms of its social function as well as its efficiency and carbon footprint. Rather than relying on a typical hotel-like floorplan with long halls, they designed each floor so it would simulate an apartment. The communal spaces were placed near the centre of the building, requiring students to interact with the space as they go about their day. “The focus was around community and support,” Simon explains.
Simon and his team have been thrilled with the results since the building opened last spring. “It’s working pretty much exactly as modelled through the first year; that’s massive. We’re getting an even temperature throughout the rooms, and really good indoor air quality. It’s a really lovely building to be in,” he says. “If it takes Passive House to drive us to better design standards and details, then that’s absolutely terrific.”
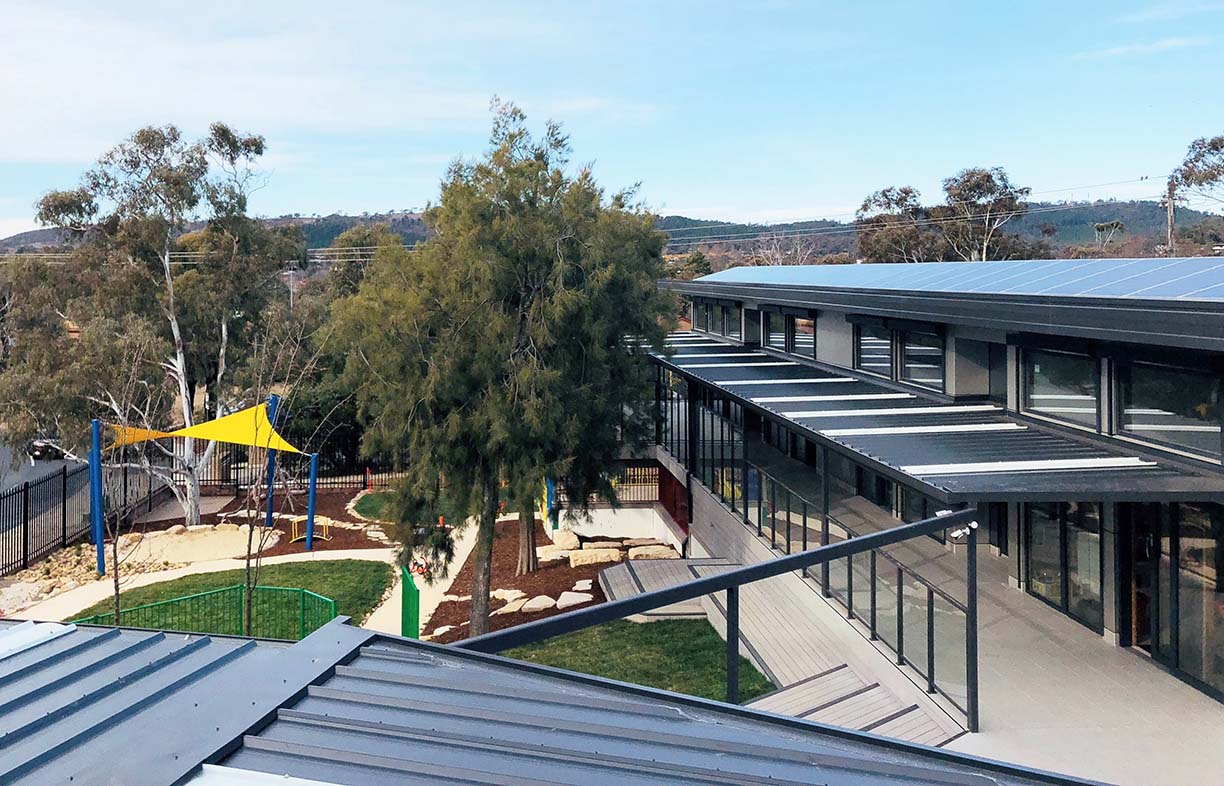
Case study: Torrens Early Learning Centre
The first Passive House primary or secondary school in Australia may very well be built the same way as Torrens Early Learning Centre in Canberra: through the dedication and vision of an individual. Completed in 2017, the centre was the southern hemisphere’s first non-residential Passive House building of any kind, and it came into being thanks to the persistence of owner and business operator Natalie Colbert.
“I didn’t know much about Passive House when this project began, but I knew there was a growing movement towards high performance buildings,” says Natalie. She decided to pursue the standard when she realised the potential benefits in both energy efficiency and indoor environment.
“We didn’t know at the start that we were going to be the first commercial building in Australia to do it, but that was an opportunity and a challenge,” she adds.
Natalie says meeting the standard required a lot more planning than her previous childcare centre builds. Several engineers and architects were involved in the process from the beginning. That the project remained under budget was largely due to Natalie’s own involvement as an owner-builder.
“If we had outsourced a Passive House building we would have paid over $1 million extra, but building it ourselves, the cost was kept down,” Natalie says. “It was more expensive than a standard build, but it was a premium build, and right on par for a premium build.”
In the 18 months since the childcare centre opened, it’s performed even better than expected. Thanks to the building’s rooftop solar PV, it generates its own electricity and costs only about $3 per month in energy bills to run. The centre has now been certified as Passive House Premium, an even higher standard that requires the building to generate most of its own energy.
“It’s been sensational,” Natalie says. “Our young children are not crawling on cold floors, they’re not getting temperature fluctuations. We have less risk of allergies or asthma occurring thanks to the filtration system. The quietness of the building is also noticeable.”
further reading
 House profiles
House profiles
An alternative vision
This new house in Perth’s inner suburbs puts forward a fresh model of integrated sustainable living for a young family.
Read more House profiles
House profiles
Quiet achiever
Thick hempcrete walls contribute to the peace and warmth inside this lovely central Victorian home.
Read more

