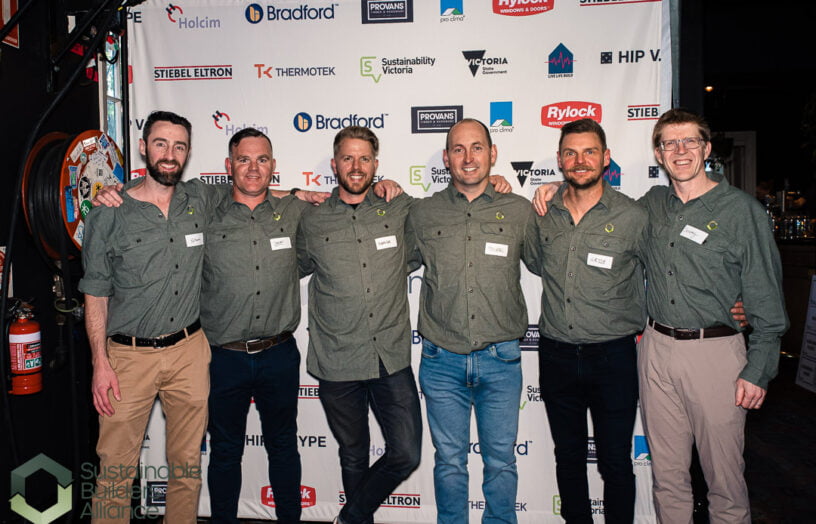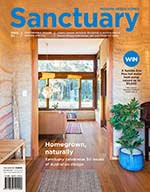Ask our experts: the Living Building Challenge
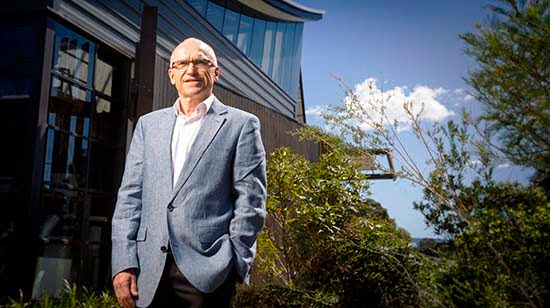
Fittingly, the Sustainable Buildings Research Centre premises at NSW’s University of Wollongong is the first building in Australia to be certified under the Living Building Challenge (LBC) framework for sustainable, regenerative buildings. We asked the centre’s director, Senior Professor Paul Cooper, what the LBC is all about and how they achieved it.
Half a lifetime ago, following a visit to the Centre for Alternative Technology in Wales, I dreamt that one day I might have the chance to be involved in a world-class centre with a mission to radically improve the sustainability of our built environment. Fast forward three decades to 2010 and a team from the University of Wollongong, TAFE, and other partner organisations was successful in winning a major grant to set up the Sustainable Buildings Research Centre (SBRC). I wanted us to create a building we would be able to look back on, in years and decades to come, and know we had set a new benchmark. A building beyond the best practices of the time that addressed all the major sustainability challenges of our time; not just energy and water efficiency, for example.
How to tackle this great design challenge? By chance, I came across the International Living Future Institute’s (ILFI) ‘Living Building Challenge’ (LBC) at a Sydney conference. This was the framework we were looking for! The LBC is widely recognised as the world’s most rigorous performance standard for buildings – a green building certification program based on a regenerative, or restorative, design framework. The Institute uses the metaphor of a flower to embody its mission, meaning that ideally every building should function as cleanly and efficiently as a flower.
Once we adopted the LBC as our design framework, each member of the design team, including our architects, builder, SBRC researchers, and ecologically sustainable development (ESD) and other consultants, needed to play their part in designing and constructing the SBRC Building so that it would satisfy the tough LBC requirements. These ranged from ensuring the building would be validated as a net-positive energy building over a year of operation, through to the need for it to be made only from safe and benign construction materials throughout.
Just like a living flower or tree, the SBRC Building harvests solar energy through its 160 kilowatt photovoltaic array on the roof, making it a net-positive energy building. What little energy is imported from the grid is more than offset by the export of clean renewable energy back to the grid. To continue the tree theme, the SBRC Building also has a (thermal) root system that extends 90 metres under the gardens where water circulates through a ground source heat exchanger. In winter, heat is drawn up to warm the building and in summer, this heat flow is reversed.
The building’s green walls and roof produce oxygen and improve air quality inside and out, while rainwater is captured for use throughout the building. Blackwater is treated on site using purely natural processes through reed beds in the gardens. And the gardens are important: a Living Building needs to provide food for its community, and the LBC requires a certain fraction of the development site to be devoted to urban agriculture. The SBRC researchers tend to our gardens and grow vegetables for all to use.
Tackling Living Building certification required tracking of every single item and its ingredients used in constructing the building, and there was a red list of materials that were prohibited because of negative health impacts (think formaldehyde, cadmium, mercury, and phthalates). This list represents what the ILFI regards as “the worst-in-class chemicals and compounds common to building products that the Institute believes should be phased out of production due to health/toxicity concerns”.
Reduction in carbon emissions caused by transporting construction materials to site was achieved through a sourcing restriction on these materials, with major steel and concrete components coming from within a 500-kilometre radius, for example. A carbon offset was purchased to compensate for the overall embodied emissions from the construction of the building. We sourced many local and recycled materials for the build, so when you wander around the building you will see reused bricks, recycled power poles, and railway line.
Providing the LBC certification team in the USA with the necessary documentation of construction details and performance metrics was certainly the toughest part of the process. This took several years for our small but dedicated group from the SBRC, Cox Architecture and our ESD consultants (Cundall and Hyve Projects).
I believe the SBRC Building has set a new sustainability benchmark in Australia – arguably the most significant advance since the CH2 Building in Melbourne was announced as the first 6-Star Green Star building 13 years ago. The creation of the SBRC Building was a true team effort, from inception to certification, with experts from a range of fields contributing. It represents a big step towards the goal of creating buildings that provide an overall benefit to our society and our fragile biosphere, not a burden – and it has brought my own Living Building dream into reality.
Further reading
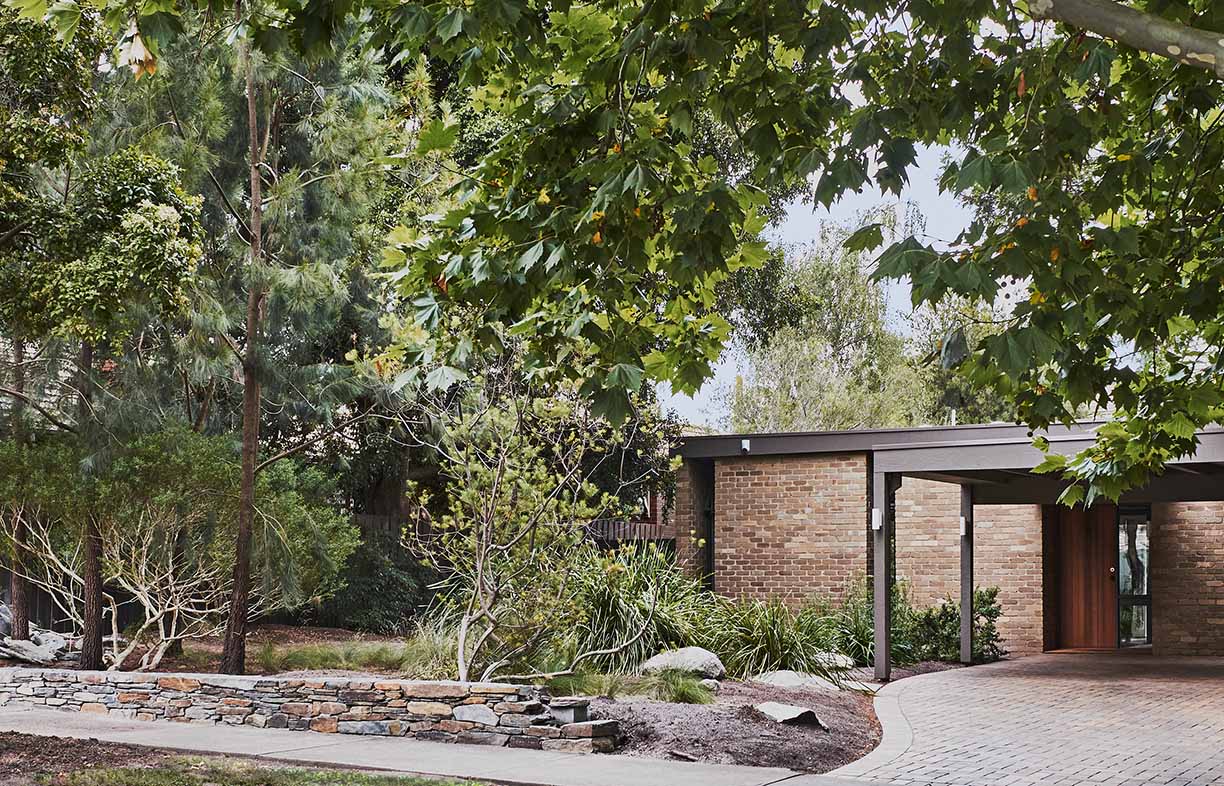 Ideas & Advice
Ideas & Advice
Energy efficiency front and centre: A renovation case study
Rather than starting again, this Melbourne couple opted for a comprehensive renovation of their well laid out but inefficient home, achieving huge energy savings and much improved comfort.
Read more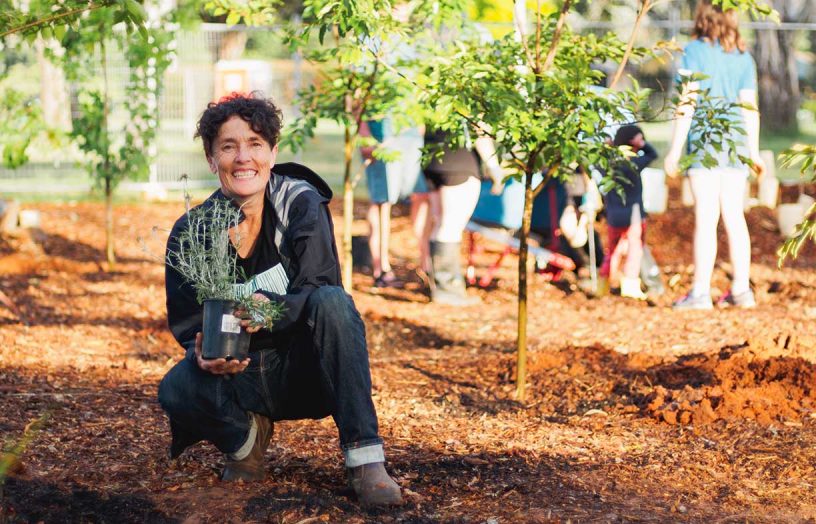 Outdoors
Outdoors
Pocket forests: Urban microforests gaining ground
Often no bigger than a tennis court, microforests punch above their weight for establishing cool urban microclimates, providing wildlife habitat and focusing community connection. Mara Ripani goes exploring.
Read more

