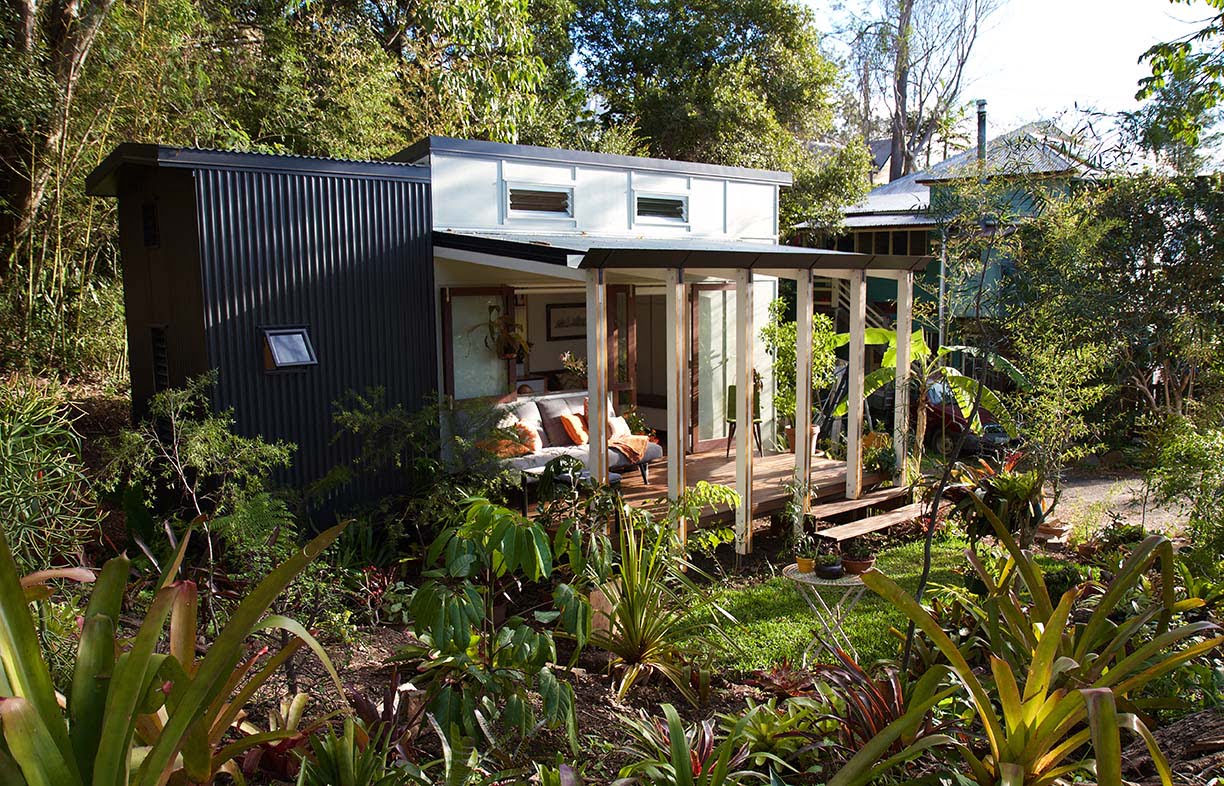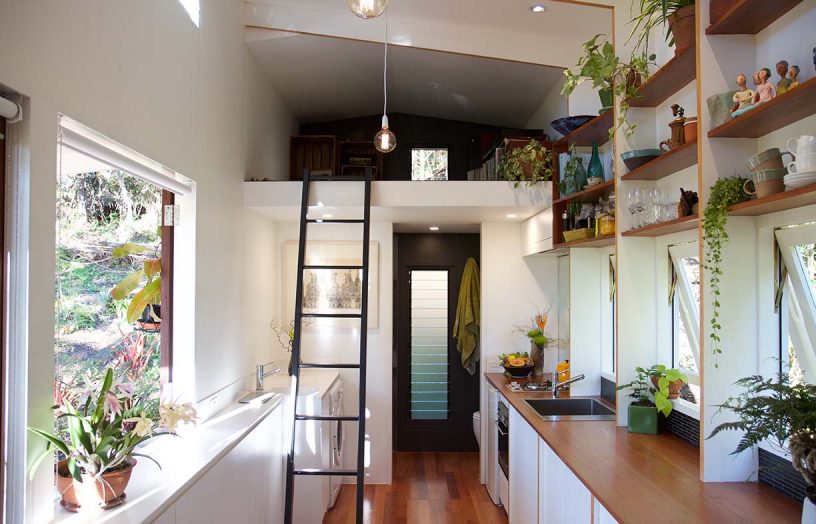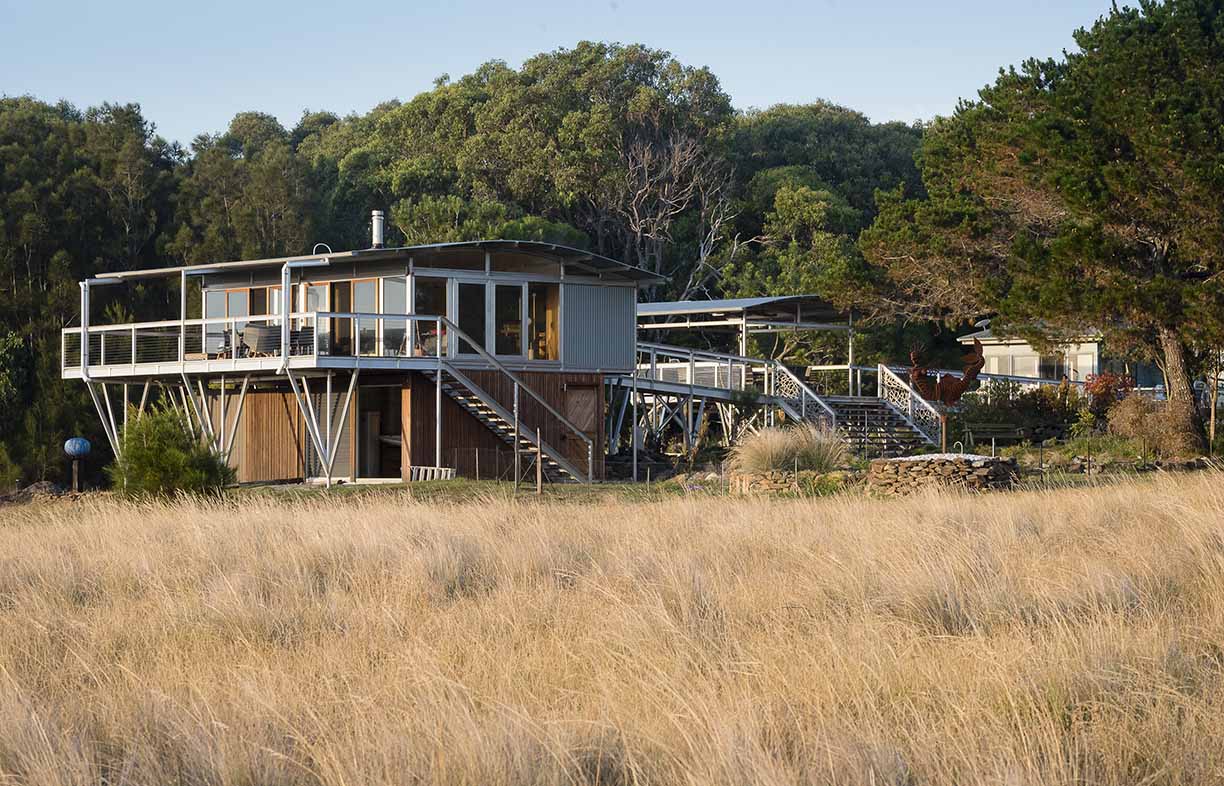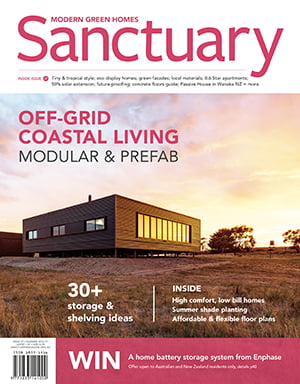Within city limits

Nestled in an inner-urban backyard and surrounded by recent subtropical plantings, the finely detailed, airy home of Lara Nobel and Andrew Carter belies its tiny footprint.
Architecture graduates Andrew Carter and Lara Nobel have long advocated for well-designed small spaces. Along with builder Greg Thornton, with whom Lara was doing her carpentry apprenticeship, they could see the tiny-house movement filling a gap in Australia’s housing stock. They attended Portland’s Tiny House Conference in the United States to satisfy their curiosity and returned inspired, deciding to test out their own design ideas.
This housing model doesn’t suit everybody but there are individuals and situations where a tiny house response is ideal (see box). It was important to Lara, Andrew and Greg to demonstrate that tiny dwellings can be a legitimate, aesthetically appealing and well-designed alternative to the mainstream preconception of a ‘standard’ home. “We didn’t want it to be a shipping container, a caravan or an American tiny house with a little gable roof and timber,” said Lara. “We wanted it to have a bit of life and love but also be a bit modern.”

Their resulting house, nestled in a Brisbane backyard since May, is immediately appealing with a surprising sense of space, aided by abundant natural light and a lofty ceiling. The main room efficiently encompasses six uses in one – living, dining, home office, kitchen, laundry and bedroom – and changing from one to the other requires minimal effort. An efficient bathroom houses a shower and toilet, and a loft above offers a nook for Andrew to enjoy his vinyl collection. The elevating bed frees up the living space by day but lowers for easy access by night. The home contains a surprising amount of storage; more than they ever had in their 10 years of sharehouse living. Open shelves of recycled hardwood, full-depth kitchen cabinets, built-in seating, the loft and a full width, ceiling-height wardrobe swallow up Lara and Andrew’s possessions with room to spare.
Lara and Andrew love the 10-square-metre deck which nearly doubles the living space, and enables them to entertain friends and easily host dinner parties of up to eight using the home’s two burner cooktop and Andrew’s camp stove. “It’s totally doable,” says Lara. “And we have bigger gatherings in the local parks. That’s a nice outcome.”



Currently, the house is a ‘parasite’ off the host house, connected by a garden hose and extension cord. However, it is built to be stand-alone with bottled gas, grey water filtration and a composting toilet. Setting up at a new site involves reassembling the flat-pack deck, rolling out the greywater hose, fitting the composting chamber and setting up a small soakage trench – all in a matter of hours. In the near future, they will add photovoltaic panels and a rainwater tank.
Part of their brief was that the house could travel with a normal trailer license, which meant fitting it within an envelope of 2.5 by 7.5 metres and 4.3 metres total height. Above the custom-built trailer, the house has a conventional lightweight timber frame, wrapped entirely in plywood and sheet cladding to provide stiffness, with the weight of every part of the fitout carefully considered. While they agree that designing for a trailer was “very restrictive” they acknowledge the practical advantages of a small footprint. “We couldn’t have squeezed anything wider in here,” said Lara, pointing at the narrow gap between the two Queenslanders where their house had been driven.
All of those involved are quick to admit that this house was not a budget build. As Greg explains: “It was a design-driven product, not so much budget-driven.” While affordability was an initial aim, they also wanted to craft something of integrity and beauty. The greatest cost is in the cabinetry, door and window joinery and external walls – essentially the 600mm down each long edge of the house.
The line between a registered trailer and a permanent dwelling is a hazy one but with a sympathetic council, it offers an opportunity for those who can’t afford (or don’t want) a huge mortgage to own their home and lease someone else’s land. “That’s a pretty amazing setup you can’t do any other way than with a mobile dwelling,” says Lara. The project team is very keen to see a movement around Brisbane, and Australia, allowing such dwellings. “With infill development, the more creative we can get, the better,” says Lara.
Their beautifully crafted new home is a perfect marriage of their conscience, community spirit, design skills and trade skills. It also reflects their desire to minimise embodied energy and energy consumption by living in the smallest footprint possible that also allows them to live closer to the city. It is the fruit of a team effort and hopefully will scatter some seeds.

When is a Tiny House response ideal?
According to Greg, Andrew and Lara, and subject to council approval, tiny houses can provide:
- A studio space for hobbies and visiting guests
- A space for dependant and semi-dependant family members
- More independence for members of the household
- A discrete, manageable rental space
- A space in which to downsize from an ‘empty nest’ without having to leave the place you call ‘home’ (that is, park the tiny house out the back and rent out the old house).
Initially, this prototype house was taken to various sites, including Woodford Folk Festival, for people to see and experience how pleasant a tiny house could be. The owners still hold open house events to show the house as a display home, and have new prototype designs under development. You can check out the company website for future events: tinyhousecompany.com.au
Further reading
 House profiles
House profiles
An alternative vision
This new house in Perth’s inner suburbs puts forward a fresh model of integrated sustainable living for a young family.
Read more House profiles
House profiles
Quiet achiever
Thick hempcrete walls contribute to the peace and warmth inside this lovely central Victorian home.
Read more House profiles
House profiles
Pretty perfect pavilion
A self-contained prefabricated pod extends the living space without impacting the landscape on Mark and Julie’s NSW South Coast property.
Read more

