Ticking all boxes
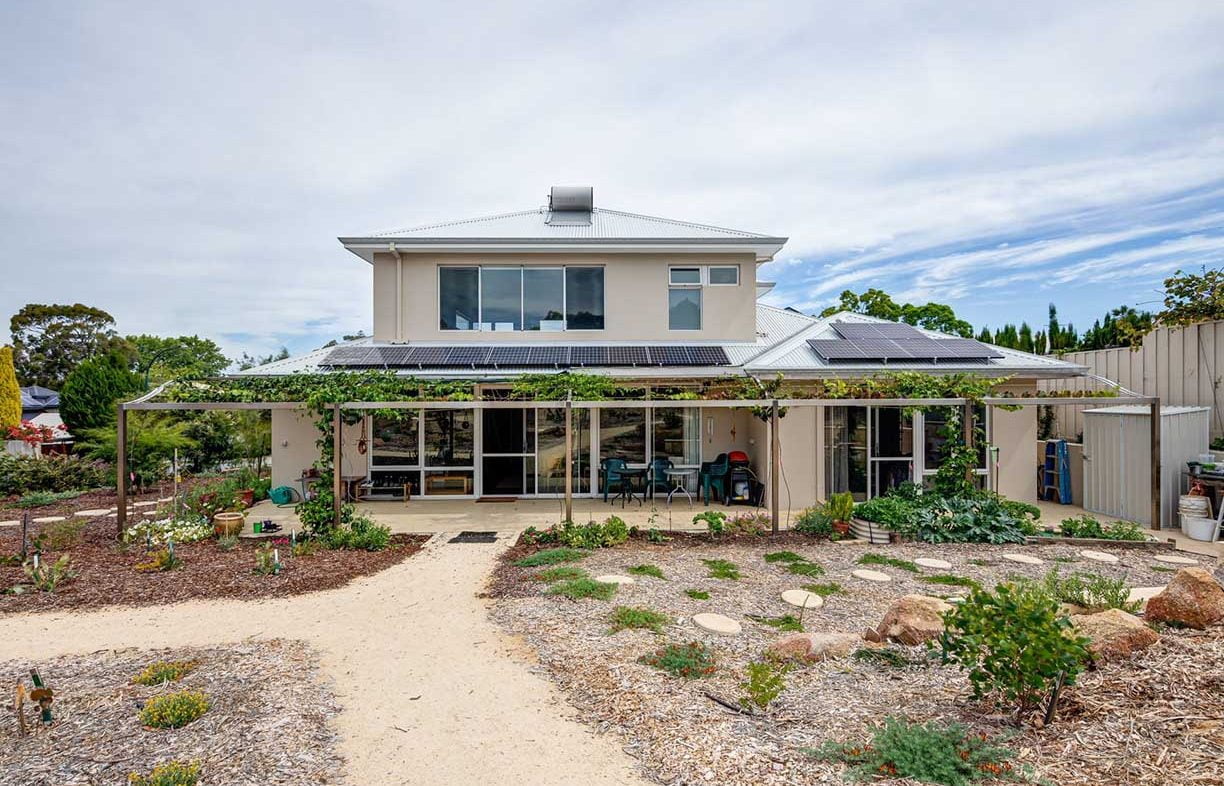
Jenni and Lance’s 8.7-Star Perth home is designed for excellent thermal performance, ageing in place, health, community connection and a love of gardening.
At a glance
- 8.7-Star, all-electric home that could be two separate dwellings
- Carefully balanced passive solar design
- Designed for flexibility of use and ageing in place
- Large, productive garden
Before retiring, Lance and Jenni lived in one side of a duplex pair for over 20 years. “We had reached the limit of what we could retrofit on our cheaply built little brick-and-tile totally unsustainable home,” says Lance. They had been dreaming of building a tailor-made green home with a garden large enough to grow their own food for many years, and when the opportunity came up to purchase the other half of the duplex, they took it. Enter Griff Morris, director of Solar Dwellings and veteran designer of close to a thousand passive solar homes. Griff designed a house for a friend of Jenni and Lance in 1998, so they had experienced his work in action over many years. “He knows all the sustainability principles like the back of his hand, and is very good at adapting them to clients’ requests,” says Lance.
As well as a small footprint and generous garden, the couple’s brief included maximum energy efficiency, water conservation, plenty of natural light, and maintaining a connection to their street and community. In addition, Jenni is an ergonomist and very conscious of their needs for ageing in place. This fitted in well with Griff’s philosophy that true sustainability includes design for multi-generational living and universal access for people of all abilities and through different life stages.
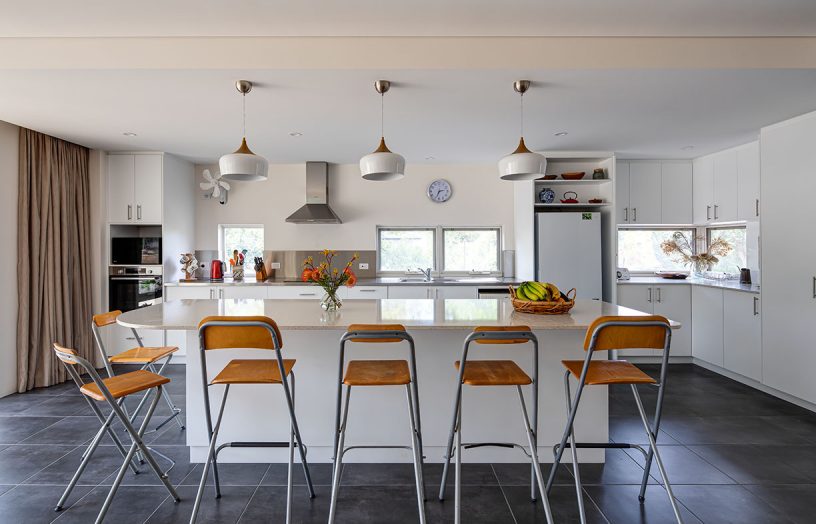
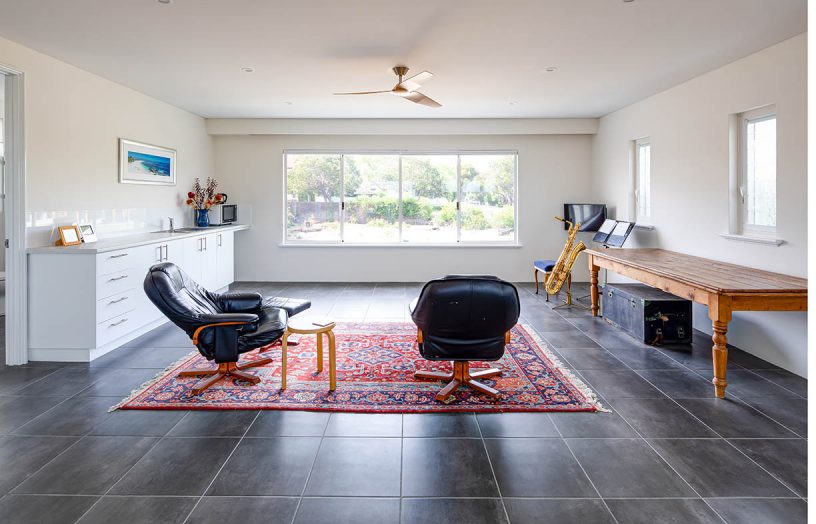
In order to maximise thermal efficiency, Griff designed the house as an interconnected whole, taking many different elements into consideration: “It’s one organism, so every part is connected. Some parts work harder than others, but every one is important,” he says. The elements include airflow, orientation, shading, the slab, thermal mass, ground temperature, glazing, the depth of the rooms, and the points of connection and ratios between these parts. “This building has close to the ideal ratio for all of those things, which gives it consistent temperatures in summer and winter with almost no active heating or cooling,” says Griff.
The two-storey double brick home has many other sustainable design features, including a wide pergola with deciduous grapevines to the north, zoning for temperature control (including a door between the downstairs living space and the stairs) and energy-efficient laminated glazing, which provides quite high performance for a more affordable cost than double glazing. There are also blockout curtains with pelmets in the north-facing rooms, dark floor tiles for solar gain and a roof layout that maximises the performance of the solar panels.
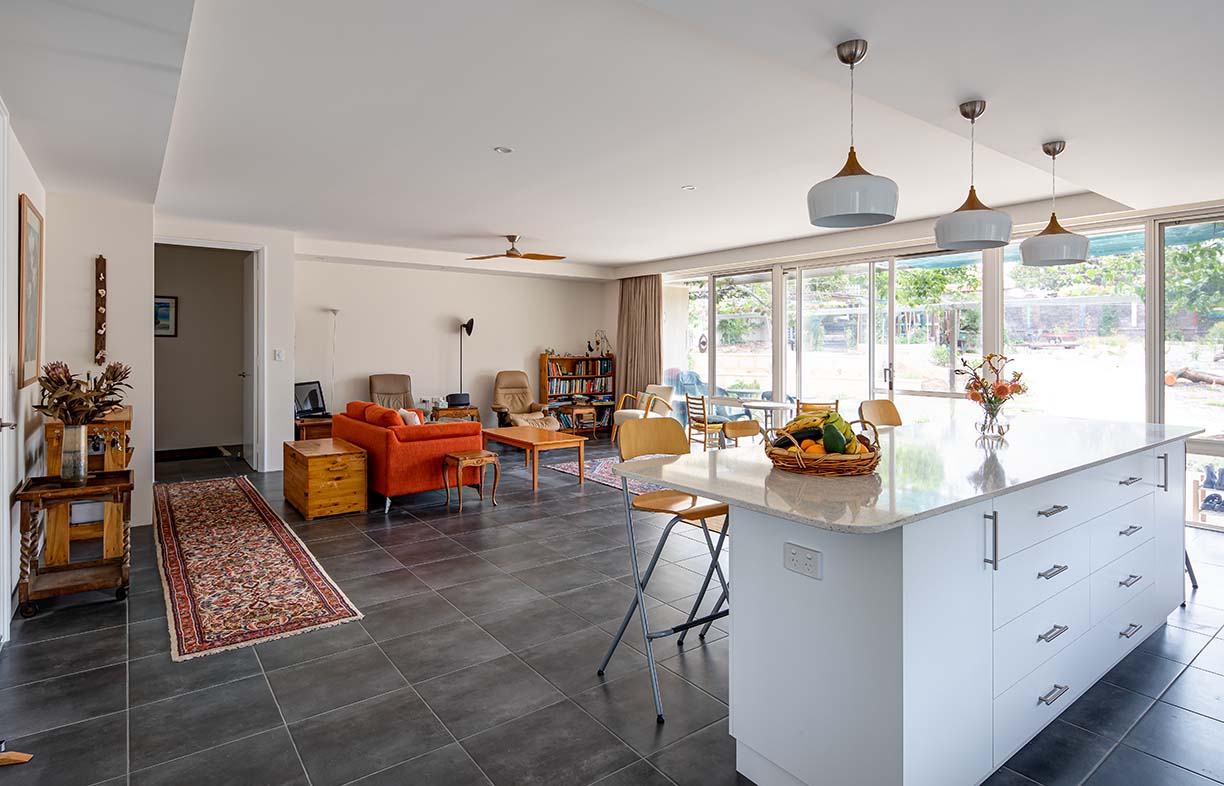
As well as energy efficiency, Griff’s design caters for community connection, long-term flexibility and health. The ground floor features a north-facing open plan living and dining area, with a kitchen designed for ease of cooking and entertaining and windows looking out to the street. The main bedroom is on this level, along with a study that could be used as a second bedroom. The upper floor boasts its own living space, bedroom, kitchenette and bathroom with taps for a future washing machine, plus beautiful views over the garden.
The whole house is fitted with features to enable ageing in place, including wide corridors and doorways, hobless showers to reduce tripping hazards, and a wide staircase to allow for installation of a stairlift in the future. The two levels have been designed to function as completely independent units with a couple of simple modifications, meaning that the upstairs can be rented out or used by family or a live-in carer as needed. The house is well ventilated, and the bedroom windows have been designed to allow the cool afternoon sea breeze of the famous ‘Fremantle Doctor’ to waft through in summer. Dust accumulation is minimised and cleaning made easy with tiled floors and kitchen cupboards that extend to the ceiling.
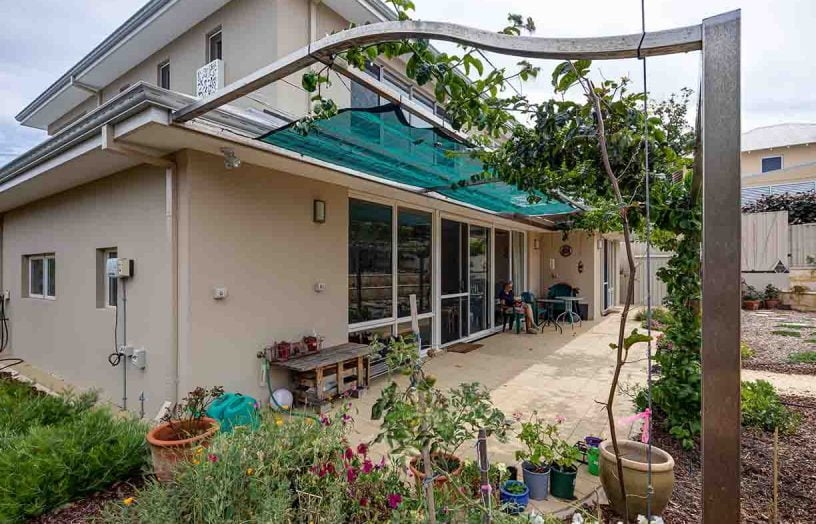
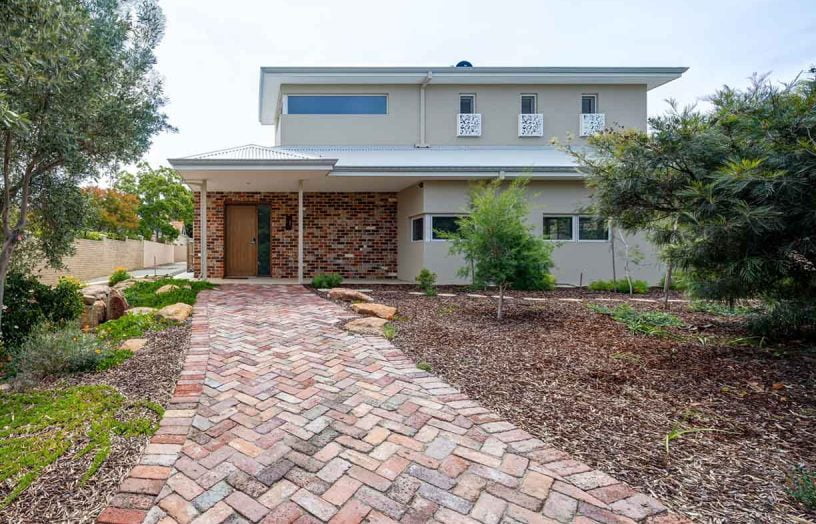
The council insisted on a double garage, which seemed excessive for a couple with one small car. Griff’s design solution was to turn it into a multipurpose space. “Lance and Jenni ride their bikes a great deal, and Lance really loves pottering around and fixing things, so it’s a real service area,” says Griff. As well as storage, the garage functions as a workshop, laundry and playroom for their grandkids, and it is fitted out for charging an electric car in the future.
The generous garden includes productive north-facing food growing areas close to the house. There is no lawn, only mulch, native ground cover and gravel paths to reduce water use. The house is also set up for rainwater harvesting and dual plumbed for greywater recycling in the future. Lance’s only concern is that the garden may eventually become too big for them to manage; everything else about their home has exceeded the couple’s expectations. “We thought the house was fantastic when we moved into it, but it’s got better and better with time,” says Lance.
His favourite feature is the ground-connected concrete slab floor: “From a thermal stability perspective, it’s just amazing. It stays at a perfect 20 degrees Celsius and regulates the internal air temperature amazingly well.” Adds Jenni: “We love the house, it’s fantastic. It’s warm in winter and it’s lovely and cool in summer. And it really works.”
Further reading
 House profiles
House profiles
An alternative vision
This new house in Perth’s inner suburbs puts forward a fresh model of integrated sustainable living for a young family.
Read more House profiles
House profiles
Quiet achiever
Thick hempcrete walls contribute to the peace and warmth inside this lovely central Victorian home.
Read more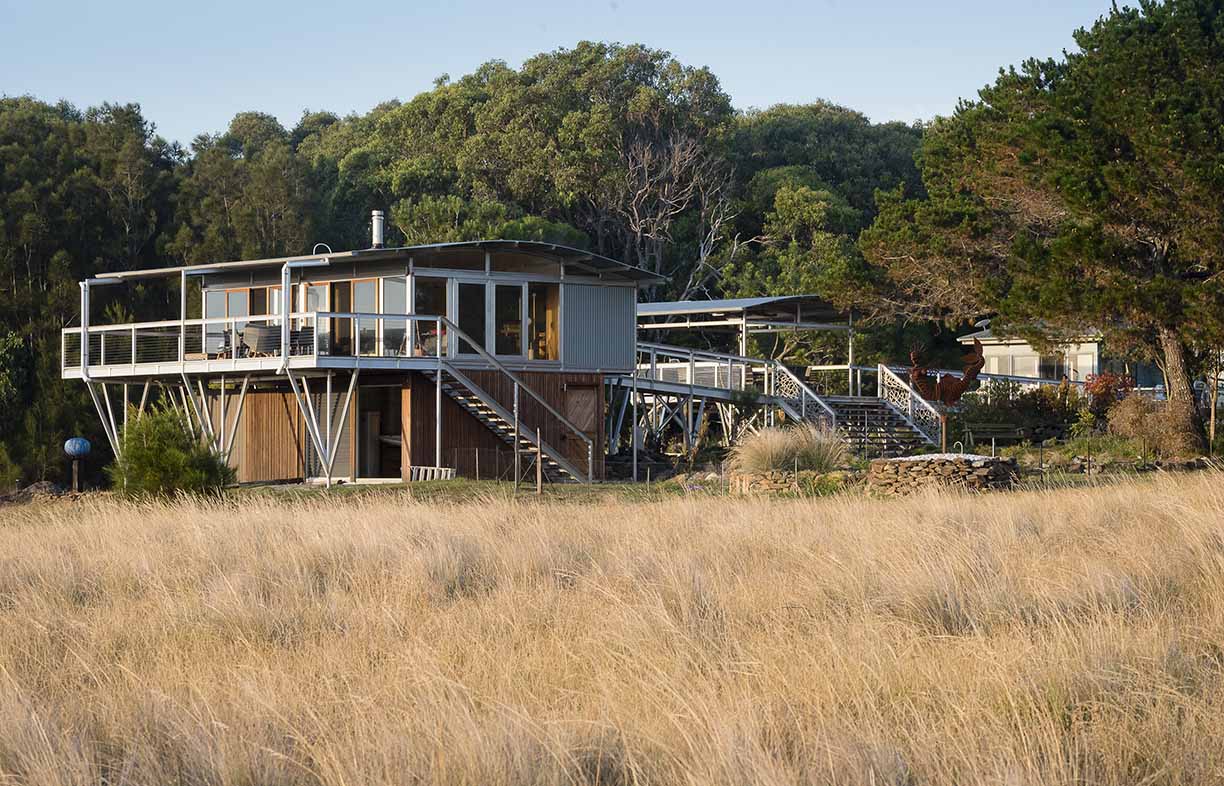 House profiles
House profiles
Pretty perfect pavilion
A self-contained prefabricated pod extends the living space without impacting the landscape on Mark and Julie’s NSW South Coast property.
Read more
