Three into one
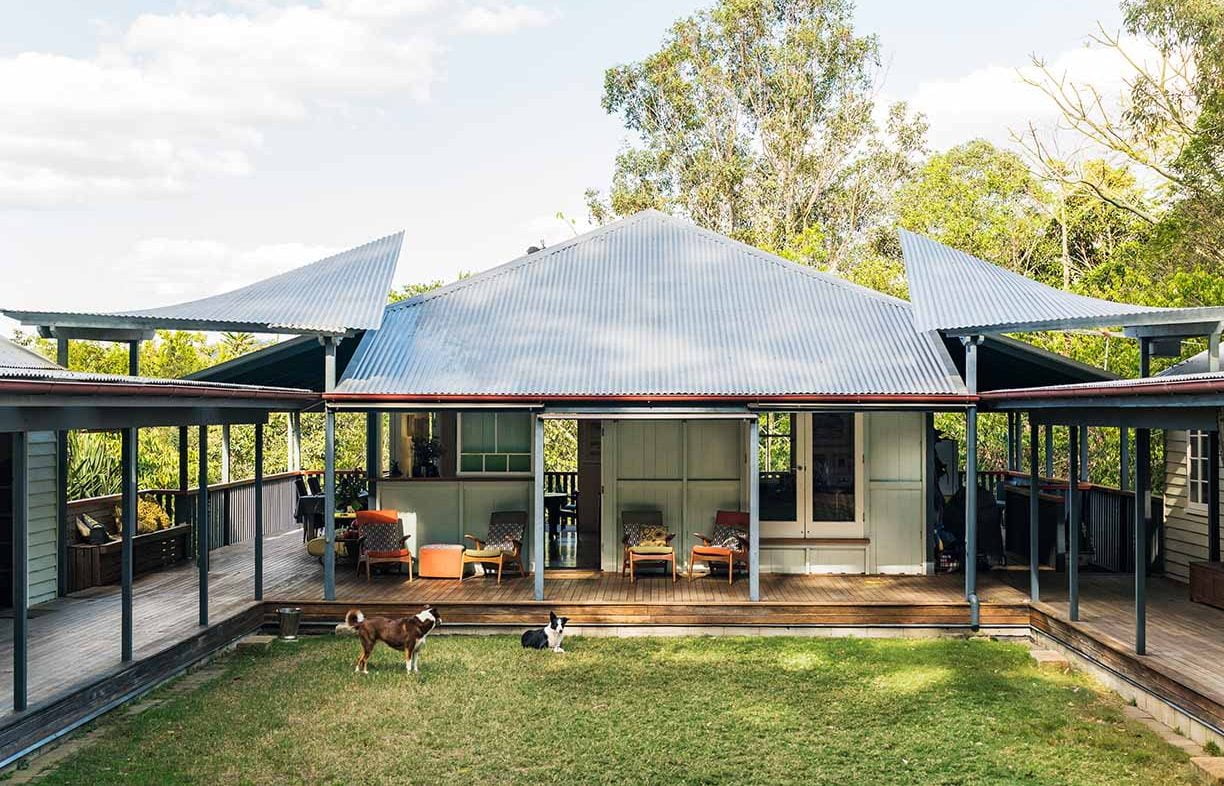
Beginning with three salvaged buildings trucked to site, this airy family home in Brisbane’s west is finally complete after years of owner-builder love.
At a glance
- Pavilion-style family home created from three relocated buildings
- Courtyard design for privacy, outdoor living and natural ventilation
- Finished house crafted over years using plenty of reclaimed materials
Hidden in the midst of a lush edible garden and revegetated bushland, Julie Borgelt and her partner Adam’s home appears to have been there forever. But its richly embedded history is a relatively recent arrival to their dream site in The Gap in Brisbane’s west. Julie and Adam had always liked the idea of a pavilion house, and funds were limited, so once they had secured their block they acted quickly to rescue three unwanted buildings from two different sites – an army barracks and a housing commission development. “If you can get these buildings off in four weeks, you can have as many as you want,” they were told at the barracks. They chose the two simplest buildings for their uncomplicated layout: simple roof trusses and single room width, ideally suited to adaptation and for optimal cross ventilation. The third building acquired was an early 1900s house of solid hoop pine.
As an experienced architect, Julie was able to see the opportunities to design and configure a home from these three pieces in a limited timeframe. The resulting scheme created a U shape of buildings around a level courtyard, with the house as the heart (kitchen, dining and living areas) and the barracks buildings either side as wings for parents and kids. In an amazing effort, they had building approval within two weeks and the buildings delivered within four.
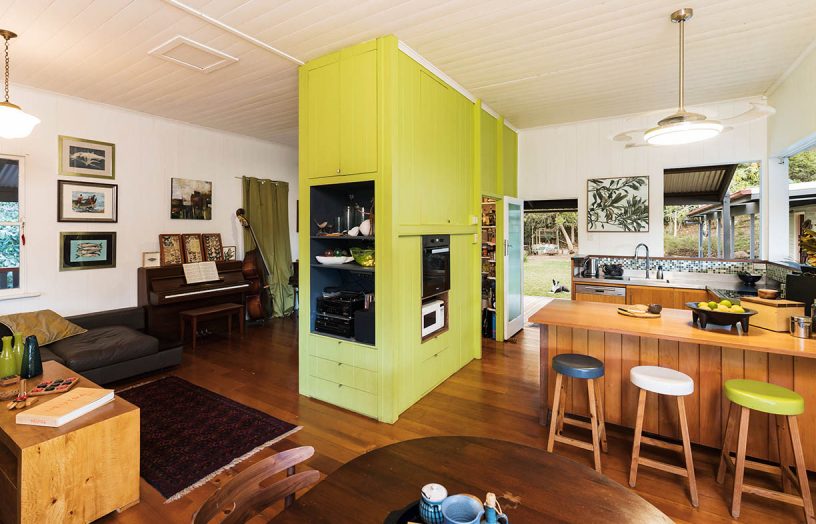
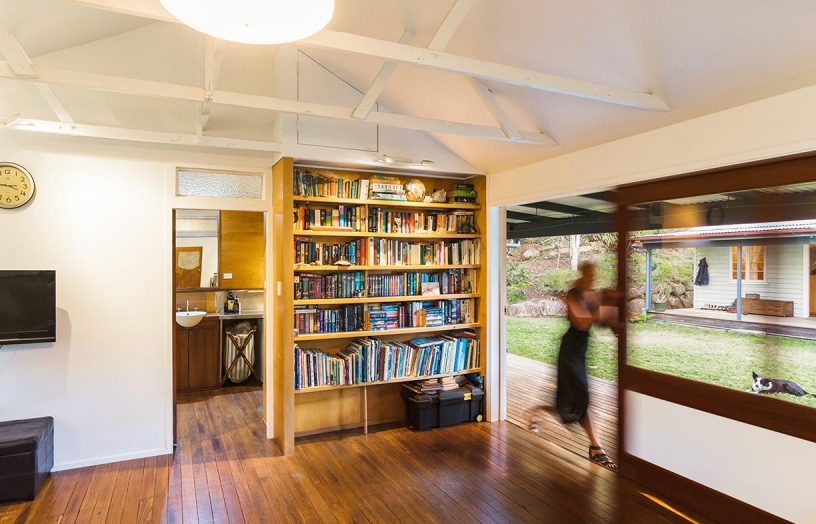
The buildings were placed on their new stumps at the end of 1999 – during the wettest summer in fifty years – without a hitch. For the barracks buildings this was the start of their third incarnation. The cost back then to move and restump was $33,000 for the three buildings, and the family immediately had a spacious 186 square metres of internal floor area. Then began the slow process of finishing the project – a labour of love over twenty years, with a significant amount of the building work carried out by Adam and Julie themselves as time and funds permitted. They had enjoyed working together reassembling their previous office and workshop, a repurposed World War II parachute packing shed, and were happy to do it again, despite now having two young sons. They had a stockpile of surplus timber from their previous build and demolition from the house relocation, and sourced more – with a list of sizes in hand – from demolition sites and auctions.
The finished home is a testament to the creativity and skilled workmanship of its owners, with thoughtful details everywhere. The verandahs edging the central courtyard are at the perfect height above the lawn to provide a comfortable sitting ledge for intimate or large gatherings without the need for furniture. At each corner, raised linking roofs crank and twist to align with the different roof pitches of the three buildings. Their extra height gives framed views into the surrounding forest and admits daylight and winter sunshine. The house received new, more generous three-metre-wide wrap-around verandahs to comfortably accommodate a large family dining table. Inside, there were minor changes while the character was preserved. The original central corridor was converted into a pantry and storage spaces accessed from the dining and living areas and flexible guest/music room. Windows from the original demolished verandahs were reused in the kitchen above a repurposed commercial kitchen bench and cabinets made from salvaged hoop pine.
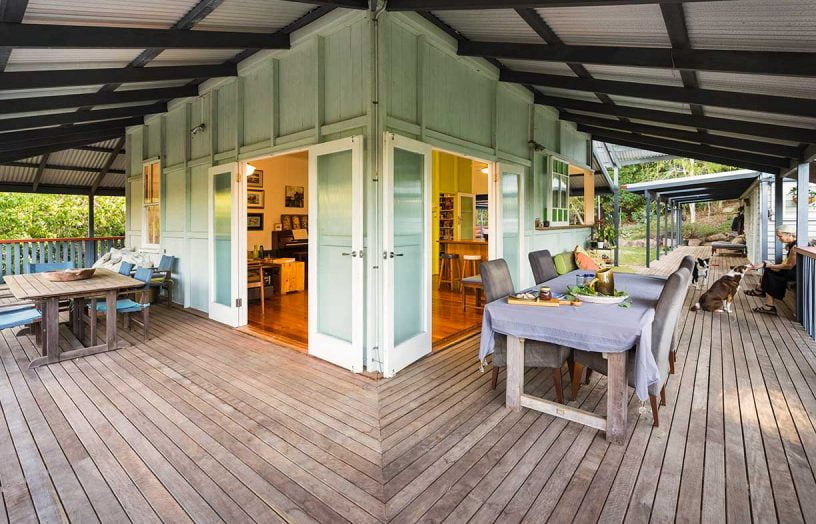
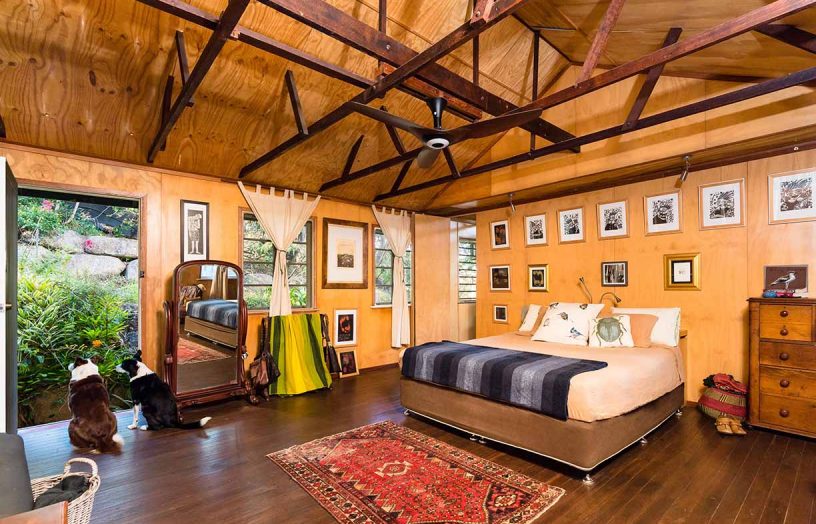
The northern parents’ wing was the former army band store. Its low ceiling was removed to expose the trusses, and new plywood lining now follows the roofline. The glazed music store was cleverly adapted to an ensuite and expansive walk-in robe whose cabinetry was built from salvaged timber. A partition at the eastern end creates a sunny home office for Julie, with a view out to the trees and down the path and driveway through a new window made from salvaged floor joists. New louvres replaced original openings along the northern side for storm-proof, insect-proof cross ventilation.
Their sons’ bedrooms fitted perfectly into the old pay office and waiting room in the southern wing. The full-width partition beyond was shifted westward to make a more generous shared rumpus and the narrower bathroom/laundry includes a cast iron bath rescued from a horse paddock. As an experiment in using different lining methods, this building’s ceilings are lined in plasterboard – the typical budget-friendly default. While it does reflect more light than the ply ceilings in the parents’ wing, Julie prefers the warmth of the ply.
The family love where they’ve landed. “It’s the fact that we are on a slope, that we’re looking out into the trees we’ve planted. Our repurposed buildings create this warm hug, our own private oasis with a backdrop of native bush,” says Julie. The house continues to work brilliantly for their sons, now young men. “My own parents’ belief was, rather than sending your young adult kids off somewhere else where they can get into trouble, you invite them and their friends back to your place. We’ve always liked having a welcoming place for everyone to come,” says Julie. The flat, grassed courtyard is a popular party spot. Volleyball is a regular favourite and now with LED shuttlecocks, night-time badminton is a hit.
Adam and Julie’s design and build journey may offer one solution to the current building challenge of material shortages and escalating prices, exacerbated by the Covid pandemic. While for them, adaptive reuse of existing buildings was partly about affordability, they also recognise the quality of old, slower-growth timber, the stored carbon and the buildings’ history. Julie emphasises the value of engaging a professional designer when working with old buildings. “Architects know what to be respectful of in old buildings; they understand their significance, how to improve and treasure them,” she says. Of their own finished house: “I like the character. The buildings themselves are full of life. They’ve got a history embedded in them.”
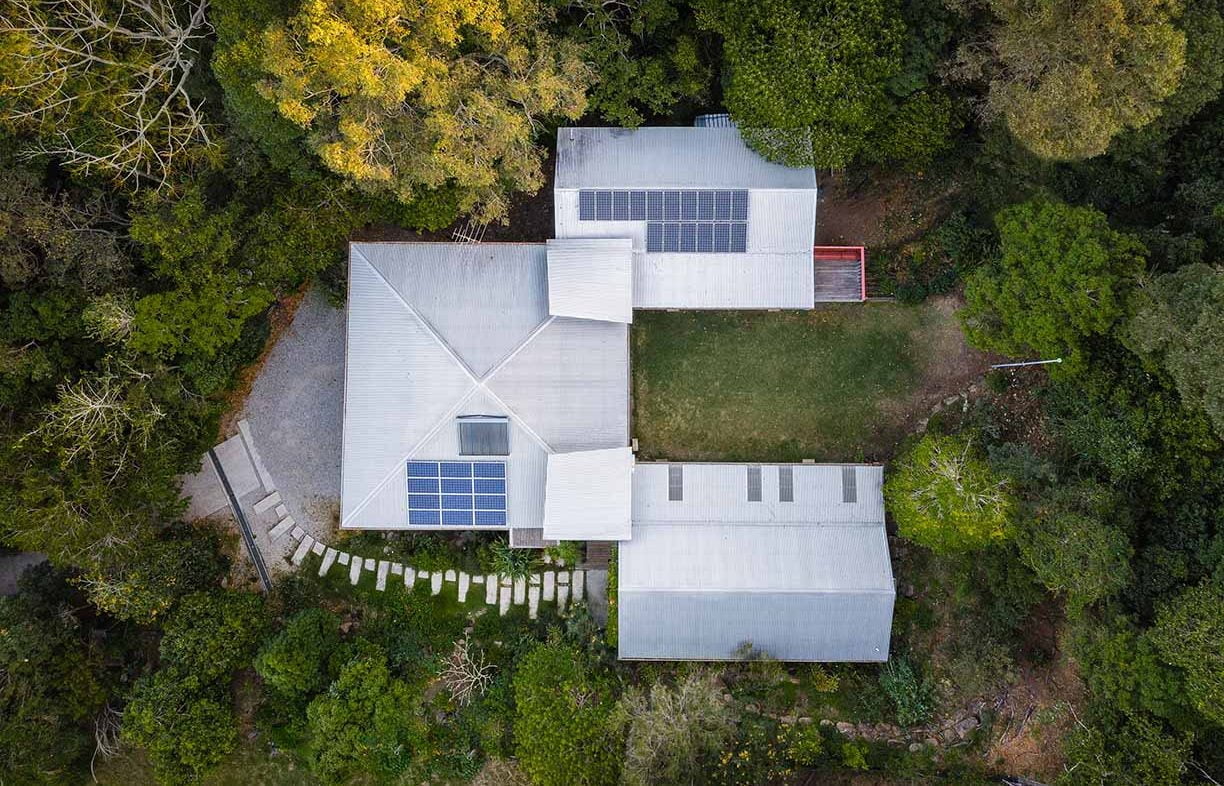
Further reading
 House profiles
House profiles
An alternative vision
This new house in Perth’s inner suburbs puts forward a fresh model of integrated sustainable living for a young family.
Read more House profiles
House profiles
Quiet achiever
Thick hempcrete walls contribute to the peace and warmth inside this lovely central Victorian home.
Read more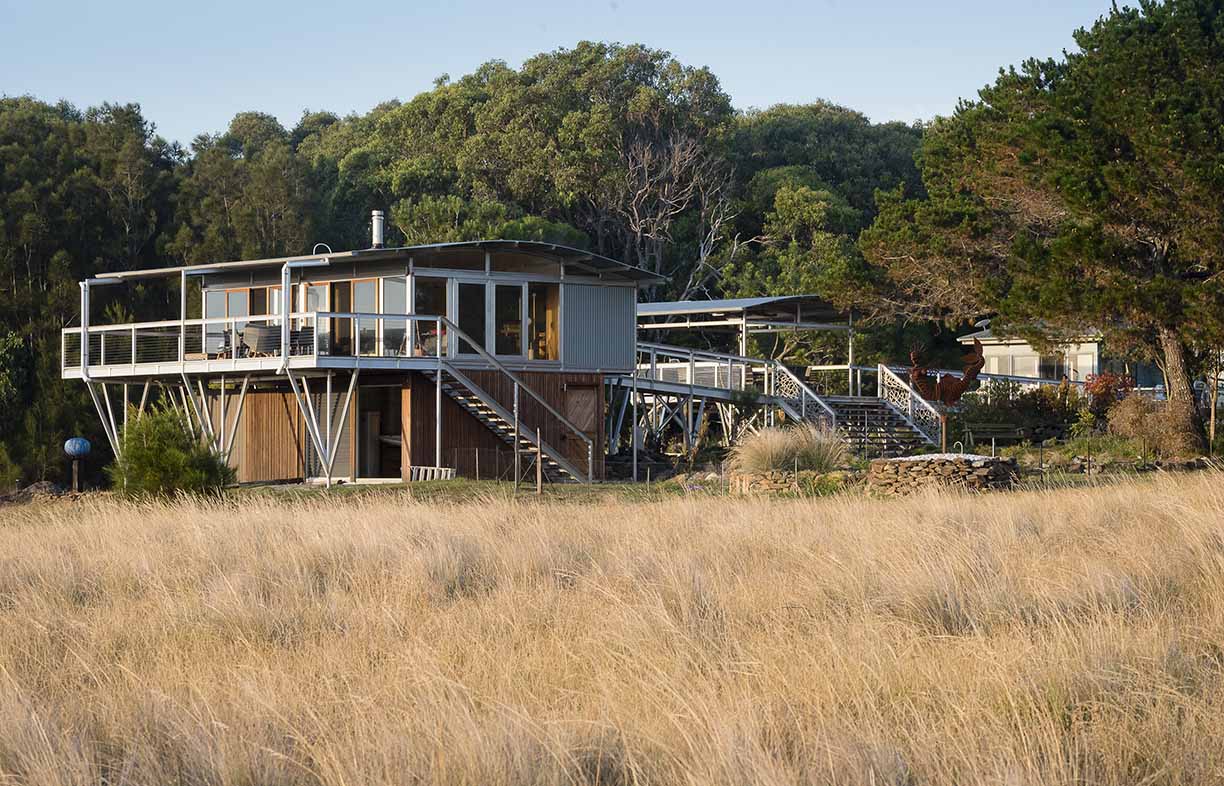 House profiles
House profiles
Pretty perfect pavilion
A self-contained prefabricated pod extends the living space without impacting the landscape on Mark and Julie’s NSW South Coast property.
Read more
