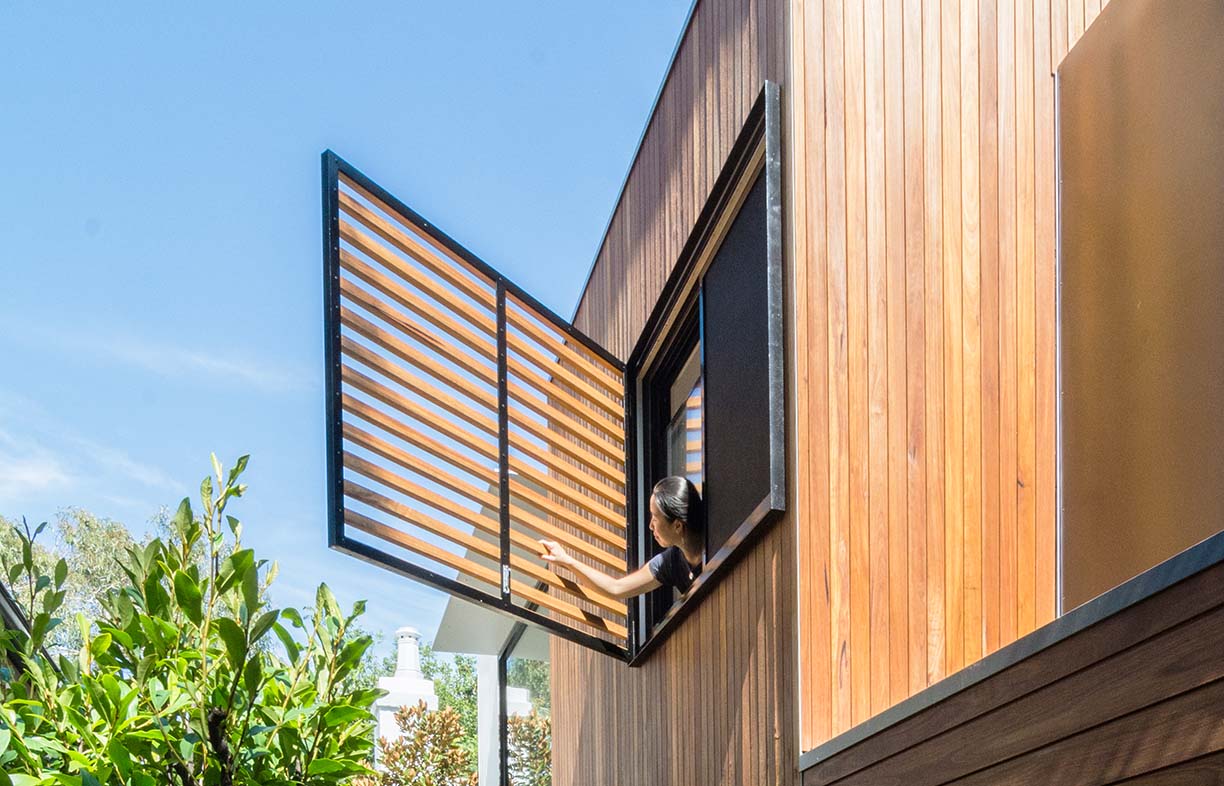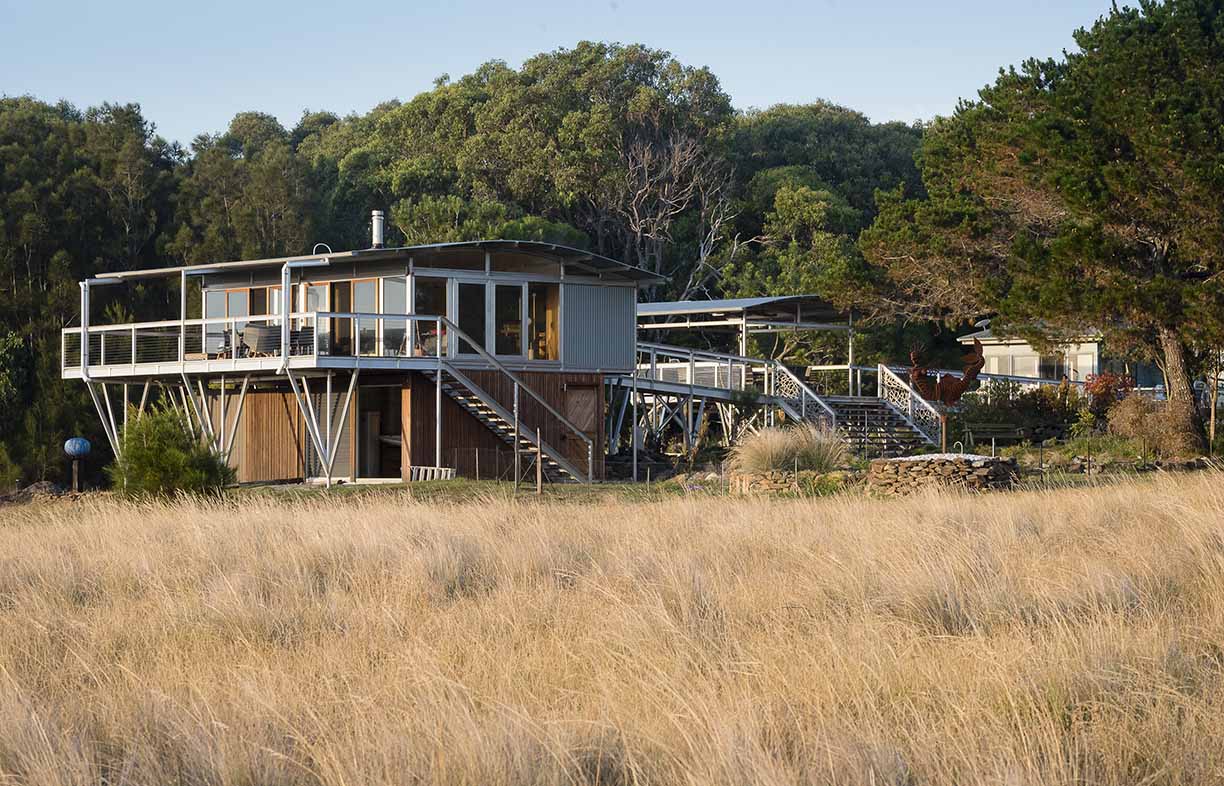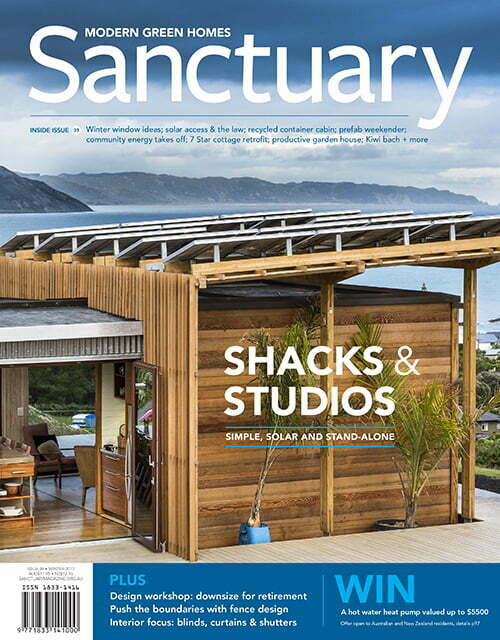Thinking outside the box

In inner-Sydney, an old worker’s cottage has been renovated into a modernist, timber-clad cube that brings more space and light to a growing family.
Julie’s predicament would be familiar to many Sanctuary readers: a growing family shoehorned into an ageing house that gets too hot in summer, too cold and dark in winter, and has close neighbours blocking northern sun.
Their inner-Sydney house was recently renovated to create light and space, as well as to “increase temperature control, insulation, thermal mass, air flow and have solar PV with a long-term plan of battery storage and off-grid,” says Julie. All without encroaching further on the 300-square-metre site.
“Creating more light and space without increasing the footprint is a challenge,” acknowledges Simon Anderson of Anderson Architecture, who did the renovation. “Council pushes for the other point of view – they wanted us to reduce height. And there’s a neighbour directly to the north, one-and-a-half storeys high. So we were between a rock and a hard place.”
The design solution, arrived at after extensive thermal modelling and many conversations, was to open the house to the north with a porous stairwell between the ground floor and the new first storey. A large, north-facing window with an articulated overhang lets in winter light upstairs, which filters down to the dining room through the open stairwell. With its steel balustrades and Victorian ash treads, the staircase is an elegant and practical addition to the house.

The homeowners were keen to re-use resources wherever possible. A formerly external brick wall in the old part of the house has been clad, insulated and re-born as an internal thermal mass wall in the living room. The gas instantaneous hot water system was retained because, as a functioning system, it fit with the family’s “no waste” philosophy although they’re open to converting to electric in the future. The reno also re-used the timber floor in the living room.
The reverse-cycle air conditioner in the upstairs living space was relocated from downstairs where it was no longer required, but is used rarely because the house’s passive cooling properties perform well in Sydney’s humid summers. Ceiling fans circulate air downstairs; when the temperature drops at night, hot air is purged via the stairwell up and out through the first-floor windows. Louvres on west-facing windows protect that part of the house from low sun, and a stunning crepe myrtle in the backyard offers deciduous shade (and beautifully dappled light) in summer. A pull-out flyscreen means the bi-fold back doors can be opened to ventilate the house without flies and mozzies coming in. Finally, the addition of double-glazed windows throughout has been a key strength in maintaining stable temperatures.

The two-by-six-metre pool in the back yard also helps the family stay cool in summer. Simon says that while he finds pools “hard to justify”, he is noticing a trend among his residential clients for installing them, perhaps because of climate change. The pool at the Cube ticks a lot of boxes (pun intended) for sustainability and energy efficiency, with its solar water heating and a smart filtration pump that “pumps hardest when solar energy is at its peak, and uses a low-flow rate at less energy on the shoulders”, says Julie. The pool is partially filled with tankwater and the family plans to install another tank to capture water flowing off the new roof.
Julie and her husband are self-described early adopters of new technology and the house has been built to accommodate a battery as well as Reposit software which will enable the PV system to interact with the electricity grid. “The wiring and data cabling has been installed with the capability to connect a battery in the garage to the electricity supply in order to sell power through Reposit when the battery market stabilises,” she explains.
Julie’s family’s constant monitoring (through apps and smart devices) of their energy usage means they’ve got powerful data to help them fine-tune their future green tech improvements.



“There are many factors that will play into whether it ends up being the best solution for us, and we will reassess based on all the monitoring data and feed in tariffs at the time,” Julie says. An approach in line with current Renew advice for urban households to stay connected to the electricity grid for environmental, supply and cost reasons.
“We use a very small amount of energy for a family of five with a pool. And use most of the energy we generate, the rest goes back to the grid,” says Julie.
The family is thrilled with the renovation, which Julie says has exceeded their expectations. They’re delighted with the blackbutt exterior cladding which will weather to a muted grey, contrasting tonally with the old part of the house. But most of all, they’re delighted with the extra space and light.
“We have space for relatives and kids,” Julie says. “And I love the way the light comes in in different places: the moon comes through the north windows, and in winter, the sun will peek below the eaves, with soft light falling from upstairs into the kitchen.”
All this and it has attained a 7 Star building rating, too, making the design of Julie’s renovation one outside of the box.
 House profiles
House profiles
An alternative vision
This new house in Perth’s inner suburbs puts forward a fresh model of integrated sustainable living for a young family.
Read more House profiles
House profiles
Quiet achiever
Thick hempcrete walls contribute to the peace and warmth inside this lovely central Victorian home.
Read more House profiles
House profiles
Pretty perfect pavilion
A self-contained prefabricated pod extends the living space without impacting the landscape on Mark and Julie’s NSW South Coast property.
Read more

