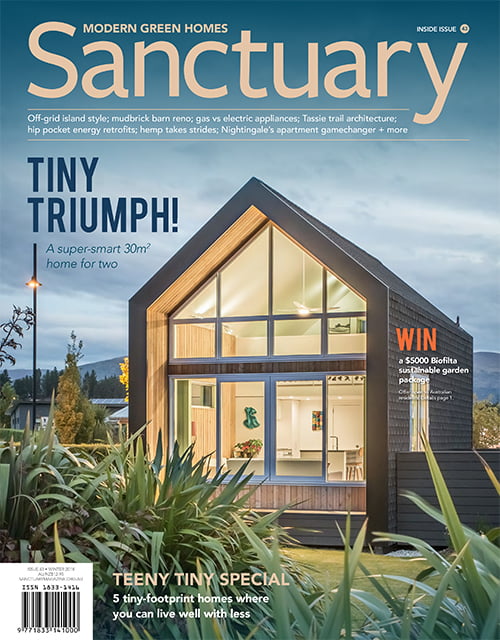Teeny tiny triumphs
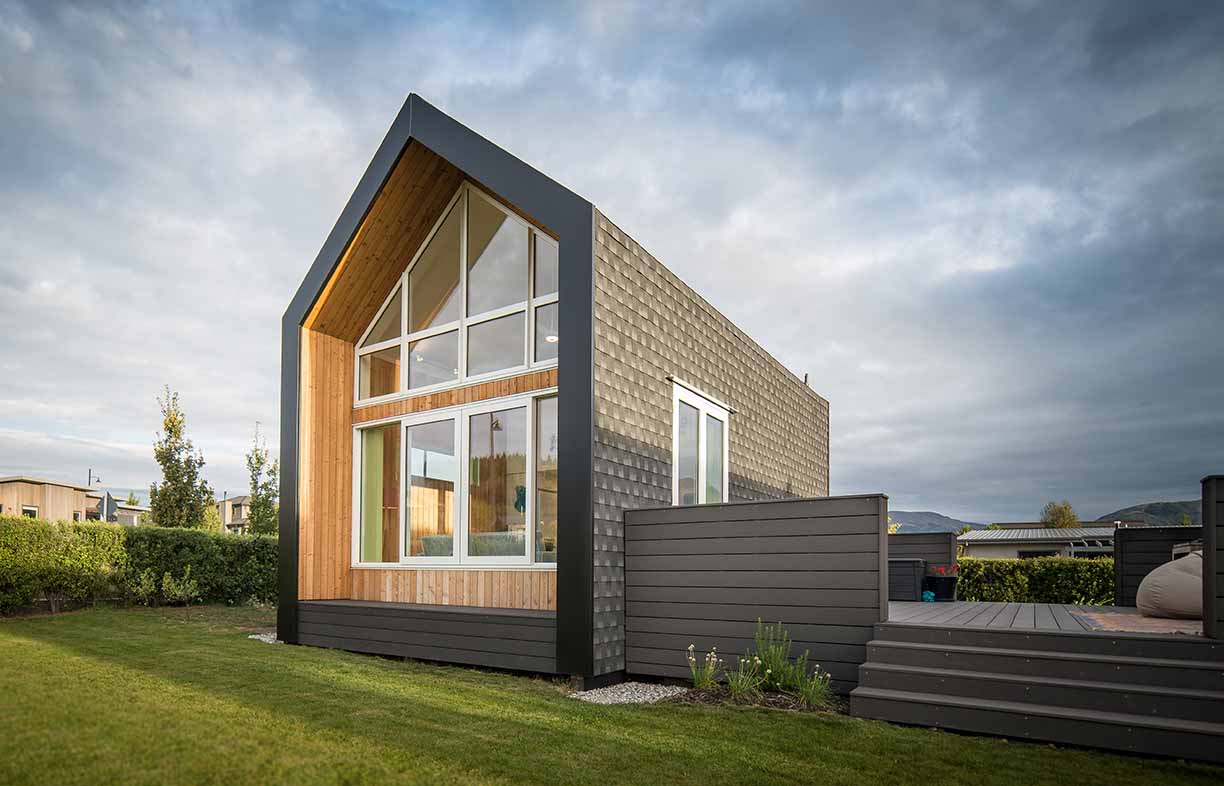
In this special feature, we look at five tiny footprint homes that show what’s possible with a less-is-more lifestyle.
There are many reasons why young and old are choosing to live at a smaller-scale – from affordability and convenience through to a desire to downshift. And, of course, as our cities become more dense tiny living is sometimes necessary. In our latest issue, we look at five tiny footprint homes that show how design can make living from 24 to 57 square metres not only possible but desirable, and even luxurious.
Below we present a summary of the projects; see Sanctuary 43 for the full stories.
Less is more: Kirimoko Tiny House
The owners of this tiny house in Wanaka, built using SIPs, are relishing the experience of living a life less ordinary.
Design: Condon Scott Architects
Photography: Simon Larkin
It’s somewhat incongruous to find one of New Zealand’s smallest and most energy efficient homes in a brand new housing estate; tiny houses are normally designed in response to site restrictions rather than to sit proudly on a grassy, 640-square-metre allotment. However, for owners Will and Jennie Croxford, building tiny was never about being constrained; they were motivated by the freedom of living with less. The 30-square-metre footprint home boasts a comfortable living area, compact kitchen and mezzanine bedroom with a bathroom tucked underneath. A large deck provides extra living space when the weather is favourable.
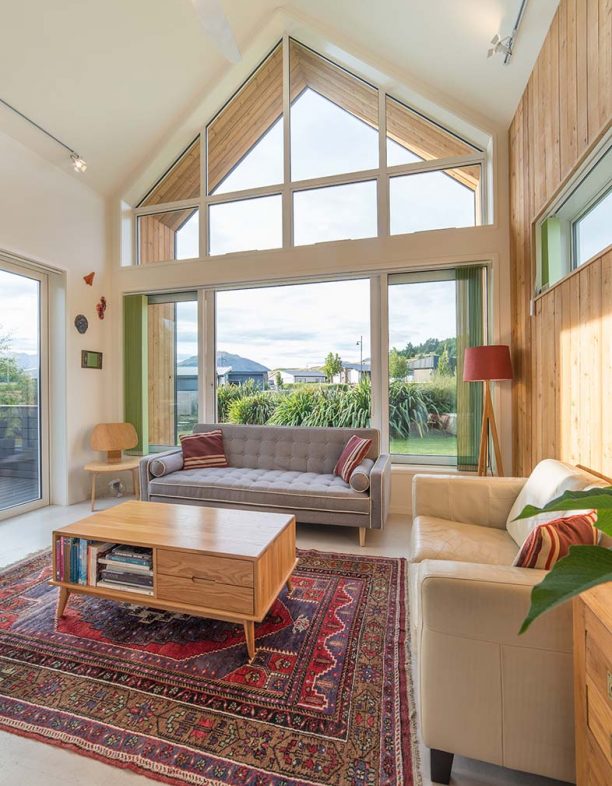

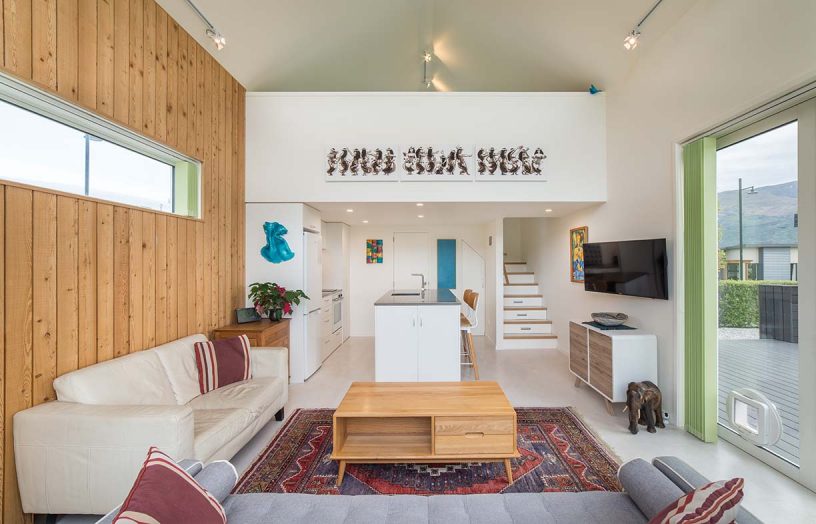
Pitched perfect: XS Quark House
Builder-designer Sally Wills specialises in compact housing, and her new home is an exemplar of affordable 7 Star construction.
Design: Small Change Design and Construction
Photography: Sean Fennessy
It would come as no surprise to people who know her that Sally Wills should build a tiny house of just 57 square metres for herself in Norlane, a suburb of Geelong. A builder-designer who advocates for small-footprint environmental living, Sally runs an annual design competition, Small Home Big Life, to encourage architecture and building design students to think about compact homes. Walking into the house, an entry space opens into a bright kitchen/living room area. There’s a study nook at the extension of the entry, facing the bedroom which has a built-in robe. A bathroom and laundry are tucked into the south-west corner of the house. To create room for storage, the house has a loft perched above the kitchen, accessed by a ladder. The tiny size of the dwelling is belied by the generous feeling of space created by the high vaulted ceilings of a steep, gabled roof clad in corrugated steel, and it is the combination of clever design and size (and consequently low embodied energy) that makes the home most appealing from a sustainability point of view
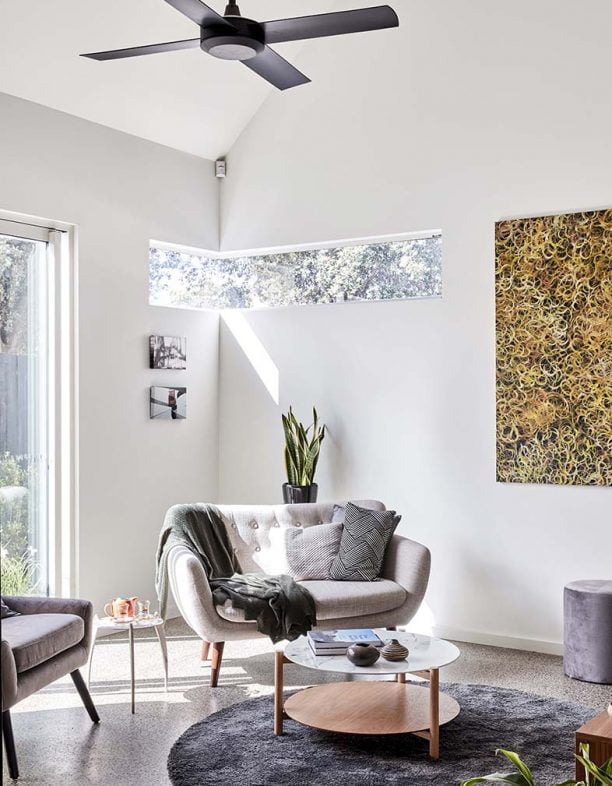
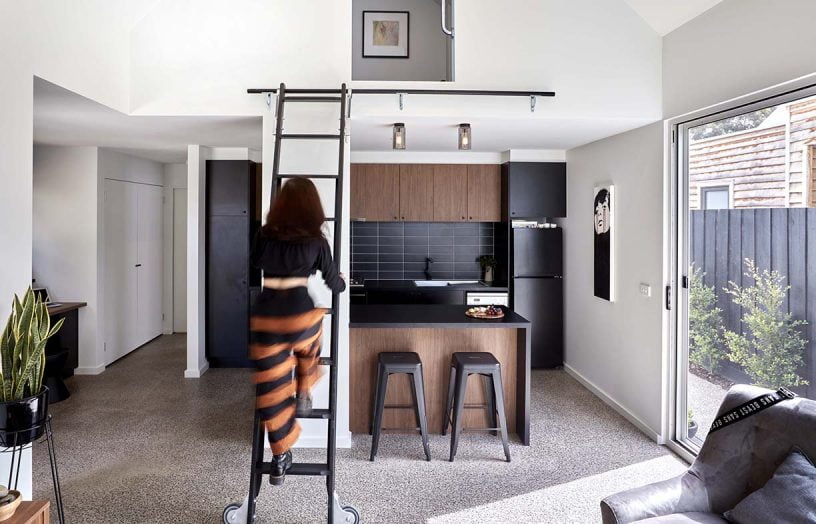
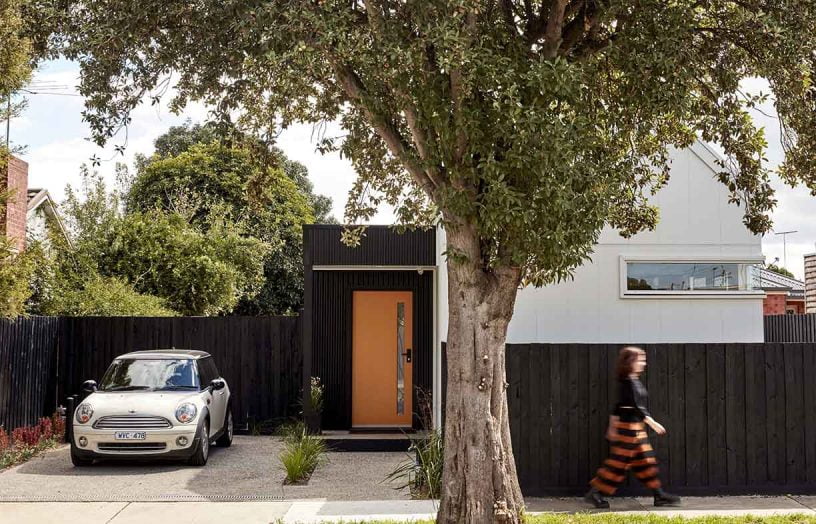
On cloud nine: Nine Tsubo House
This New Zealand architect borrowed a Japanese compact house concept for his own small home, achieving an uplifting living space in a mere 50 square metres.
Design: Wiredog Architecture
Photography: Paul McCredie
With a footprint of just 30 square metres and a mezzanine of a further 20, the Nine Tsubo House is a size many people would consider more suited to a quick weekend getaway than a permanent home. But architect Andrew Simpson, his partner Krysty Peebles and their two dogs have been living here happily for the past six years. The couple lucked into a steep site with sweeping north-west valley views in Island Bay, a southern suburb of Wellington. The house Andrew designed fits into a cube with 5.5 metre sides, a constraint he chose based on the “nine-tsubo house” family home design concept developed by Japanese architect Makoto Masuzawa in the 1950s. (A ‘tsubo’ is a traditional unit of area measurement equivalent to two tatami floor mats: about 3.3 square metres.) Having spent time in Japan as an architecture student, Andrew found that designing his own nine-tsubo house gave the whole project more meaning. “Personally it linked me to that story and my own history in that country.”
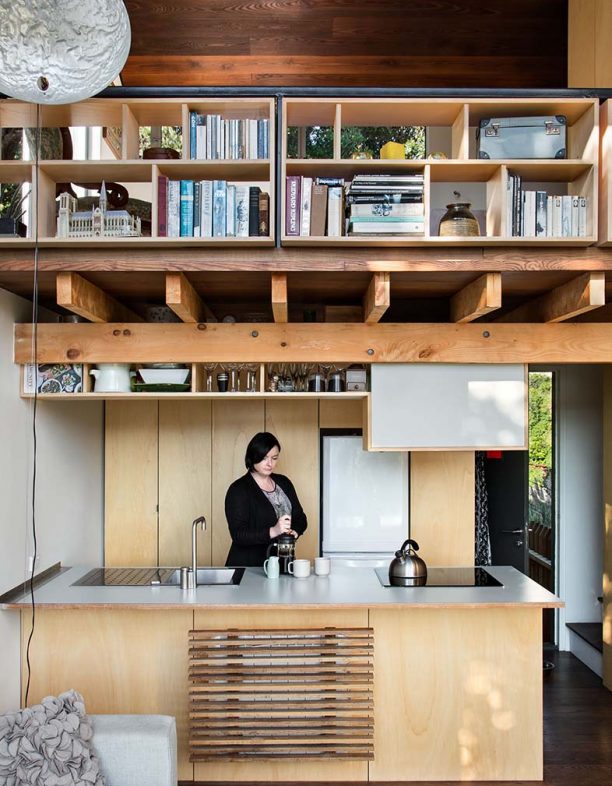
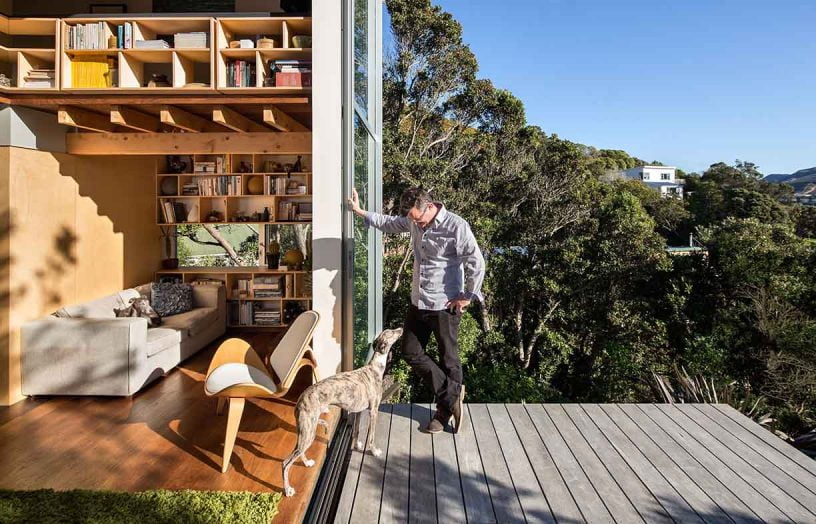
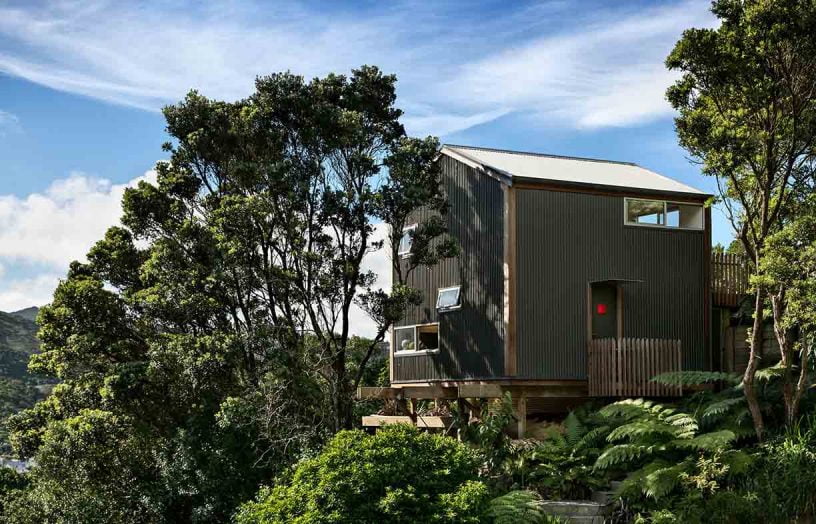
Collective wisdom: Tree hugged small house
Subdividing her backyard to build a small-footprint house for herself has allowed Vicky Grosser to show how appropriate development can improve the sustainability and affordability of our cities.
Design: Dan Prochazka Designs
Photography: Ferne Millen
Vicky Grosser has let out rooms in her three-bedroom Geelong West house for years. Along the way she’s forged enduring friendships and saved on resources by sharing her space. But as she neared her 60th birthday she began to think about how she could downsize into something smaller and more efficient, and free up the house for other people to share the double lot in a sustainable way. Fortunately, the 650-square-metre block was ideal for subdivision. She chose to build a ‘tiny’ house of just 40 square metres, including a 13 square metre mezzanine. “Most of us live in large homes to store stuff we hardly use, and really it’s just extra space that has to be heated and cooled,” she says. The house is ideally oriented for passive solar design and sealed tight to avoid air leakage. Hand-crafted timber louvres are angled to shade the northern glazing fully in summer but allow maximum solar penetration in winter to warm the recycled red brick floor. The glazing has been well thought through: cute, reclaimed stained-glass windows prevent overlooking and are triple glazed for thermal performance, openable windows are located to capture breezes and there is no glazing to the west.
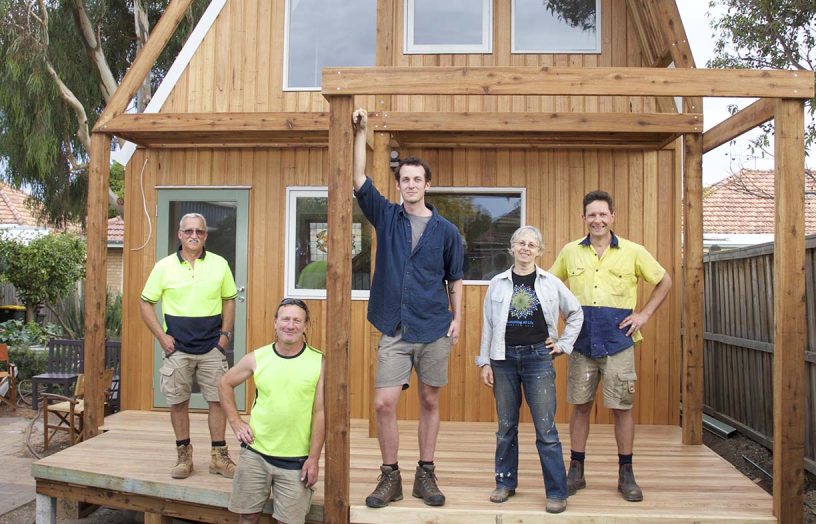
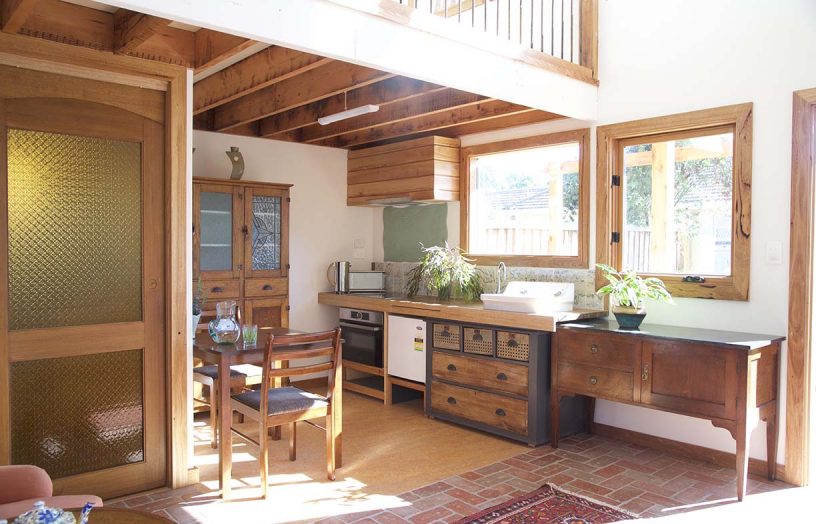
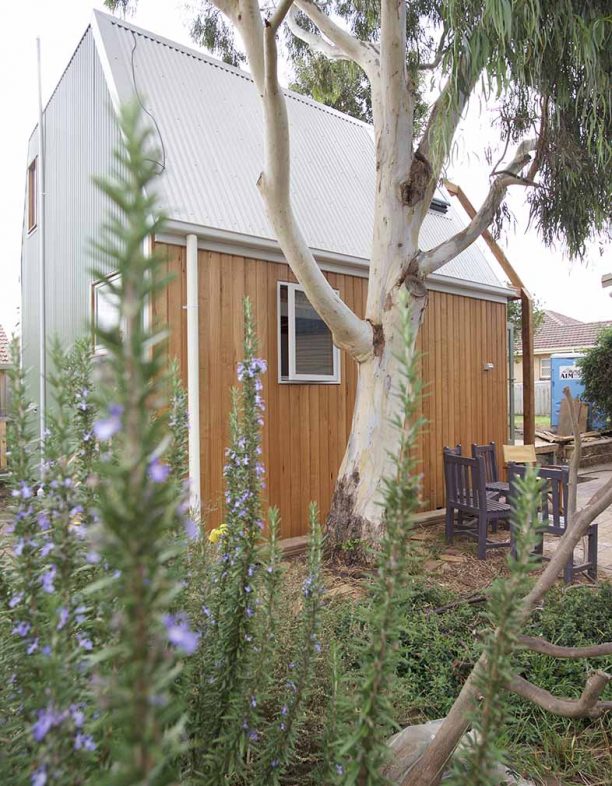
A marriage of minds: 5S Apartment
This apartment in Sydney’s Potts Point demonstrates that the tiny house movement is not solely confined to houses.
Design: Nicholas Gurney
Photography: Katherine Lu
Renowned architect Nicholas Gurney has custom designed the interior of Jen and Marc’s Sydney apartment to provide everything they need to live comfortably within 24 square metres. During the design phase, Nicholas discovered the Japanese concept of 5S – a workplace design methodology that underpins ‘just in time’ manufacturing. Translated from Japanese, where the five steps also begin with the letter S, the concept calls on users to ‘sort, straighten, shine, standardise and sustain’ their work environments. Nicholas applied the theory to this living space, confident that Marc and Jen could apply it because they both aimed to live minimalistic lives. “Reading about 5S helped me to take the project to another level because we were able to adapt the joinery to suit Plan A and Plan B,” Nicholas says. “That divides items into those that are needed on a daily basis, which have to be very accessible, and those that are less frequently used, which are out of view and easy reach.”
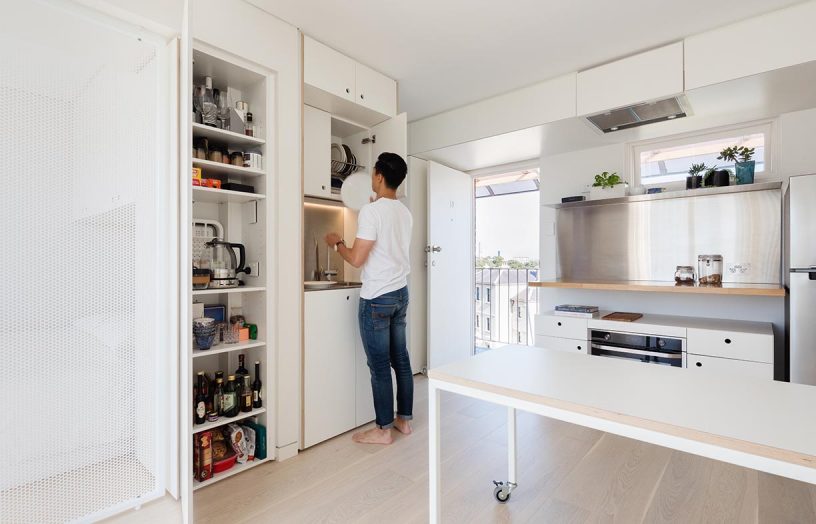
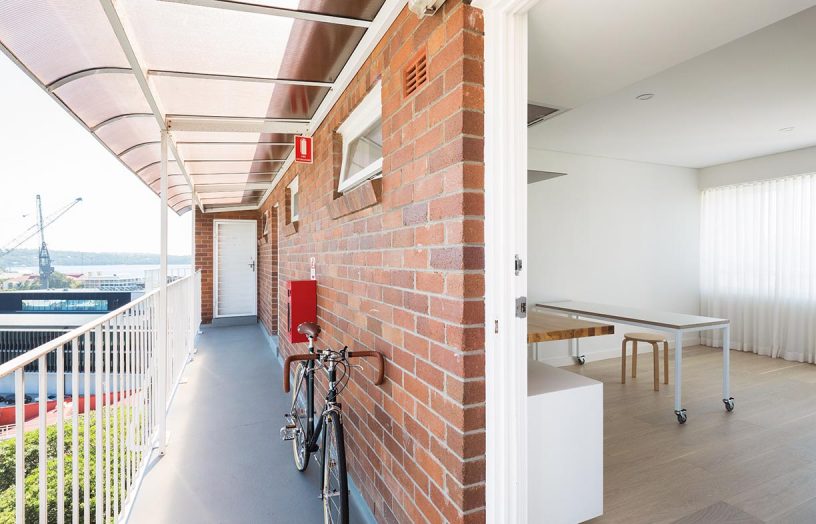
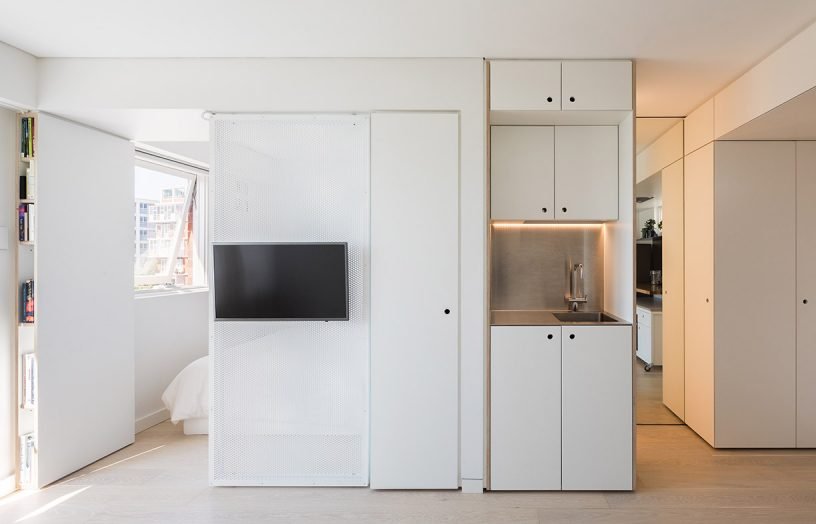
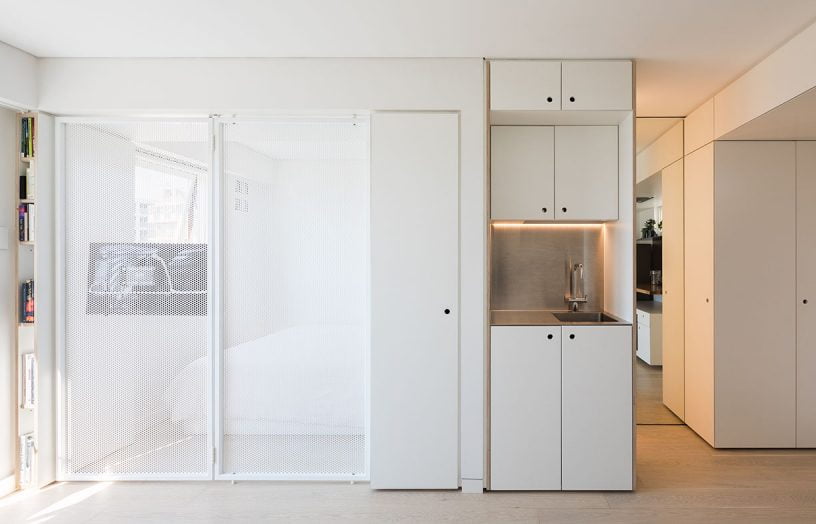
Related articles
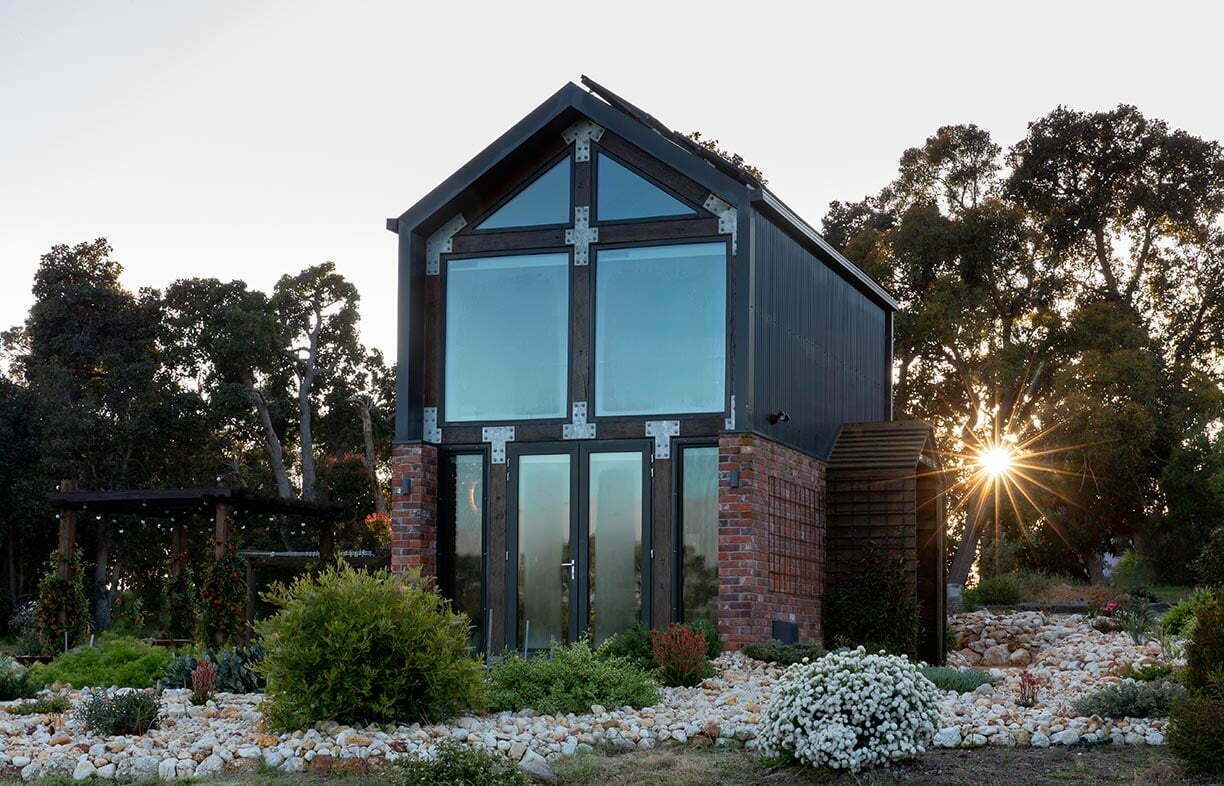 House profiles
House profiles
Gariwerd gem
At the foot of Gariwerd (the Grampians) in western Victoria, a young couple’s tiny-footprint handcrafted house is a delight.
Read more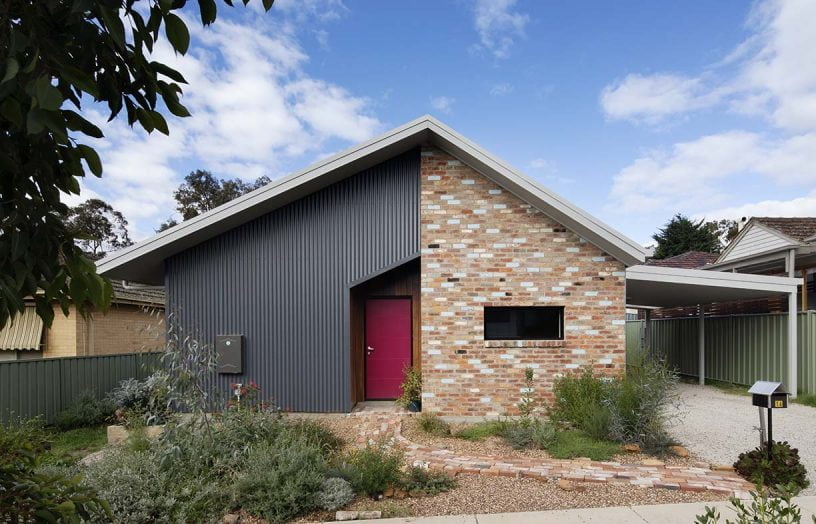 House profiles
House profiles
Just right for one
Built on a budget, Liz Martin’s character-filled Bendigo home is a delightful example of well-designed urban infill.
Read more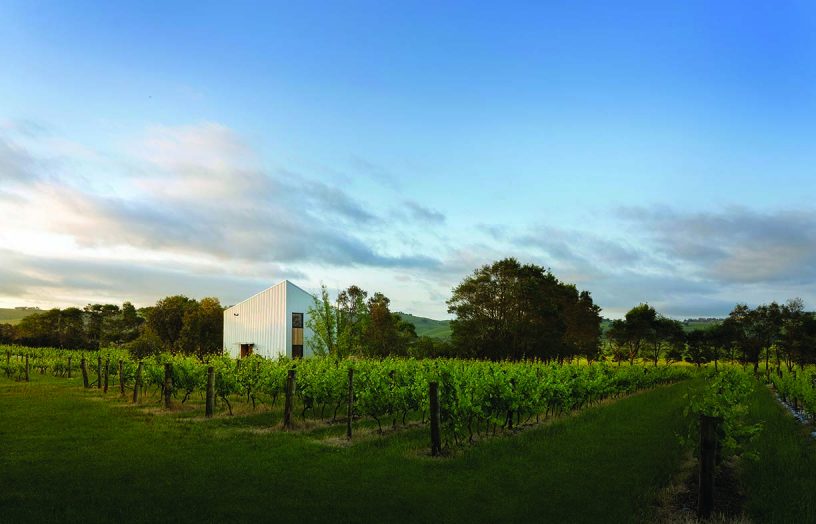 House profiles
House profiles
Among the vines
An off-grid Passive House provides comfortable, no-frills accommodation on a working vineyard in Victoria’s Gippsland.
Read more

