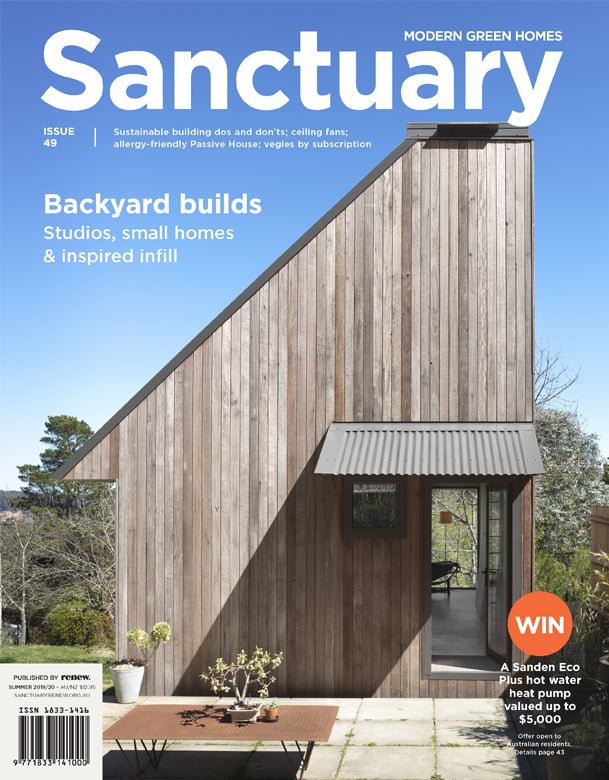Southern success story
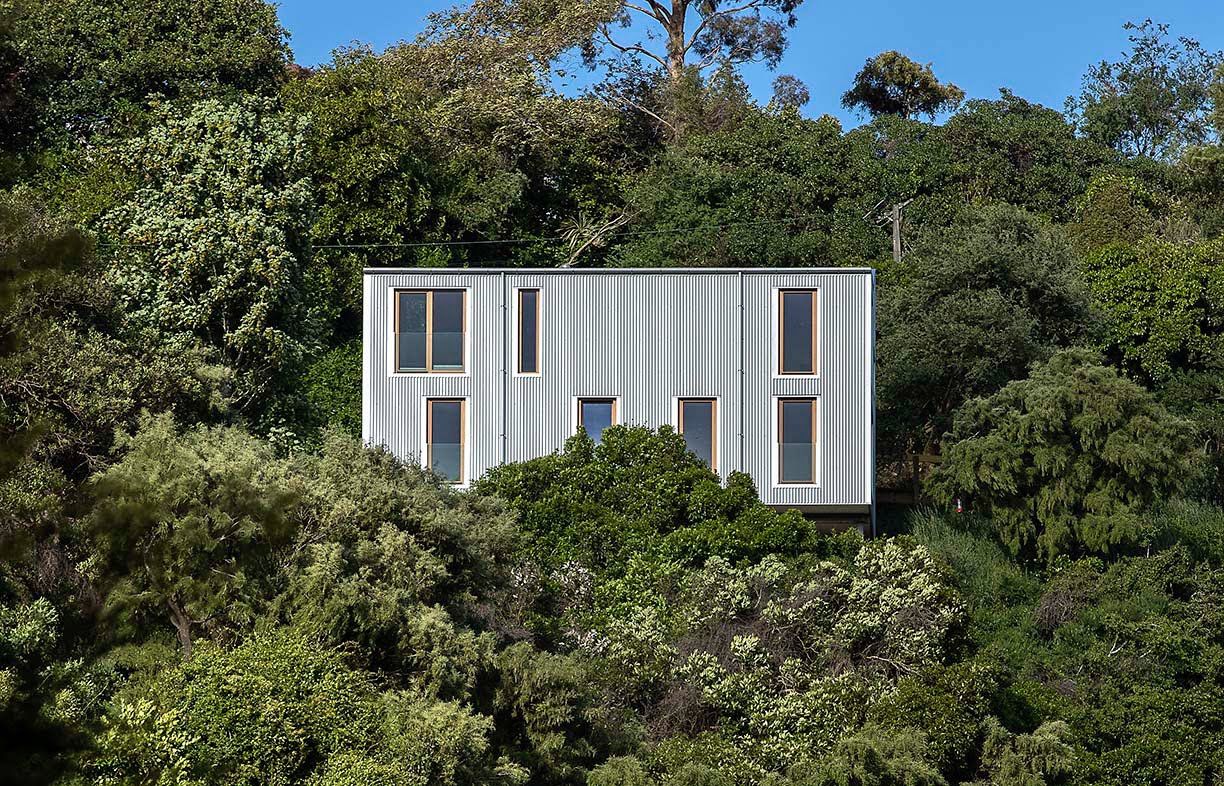
At a glance:
- Small-footprint home, simple in form and buildability for a very steep site
- Passive House-certified for thermal comfort and low running costs
- Heat recovery ventilation system provides fresh, filtered air for an allergy-prone family
- Compact living spaces designed for flexible uses
A Passive House proved perfect for comfortable, allergy-friendly living for this family in the challenging climate of Dunedin, New Zealand.
Two years ago, architect Rafe Maclean and his family moved from the small New Zealand town of Wanaka and set themselves up in larger Dunedin, near the bottom of the South Island, as an alternative to boarding school for their teenage daughters. Initially, they rented an uninsulated 1920s weatherboard house, the typical housing stock in this city. The cold, damp climate seeped in and exacerbated the family’s allergies and asthma. Rafe saw the need for a new home that would provide healthy air as well as warmth and energy efficiency – an opportunity to put his Passive House design skills to work for his own family.
A precipitous site within native forest was found with panoramic views over the city. The only flat area on the site was the five-metre-wide no-build zone of a council wastewater easement. This along with poor soil and lack of easy vehicle access had deterred developers but Rafe, having designed projects for similarly steep sites in Wellington, saw opportunities rather than obstacles.
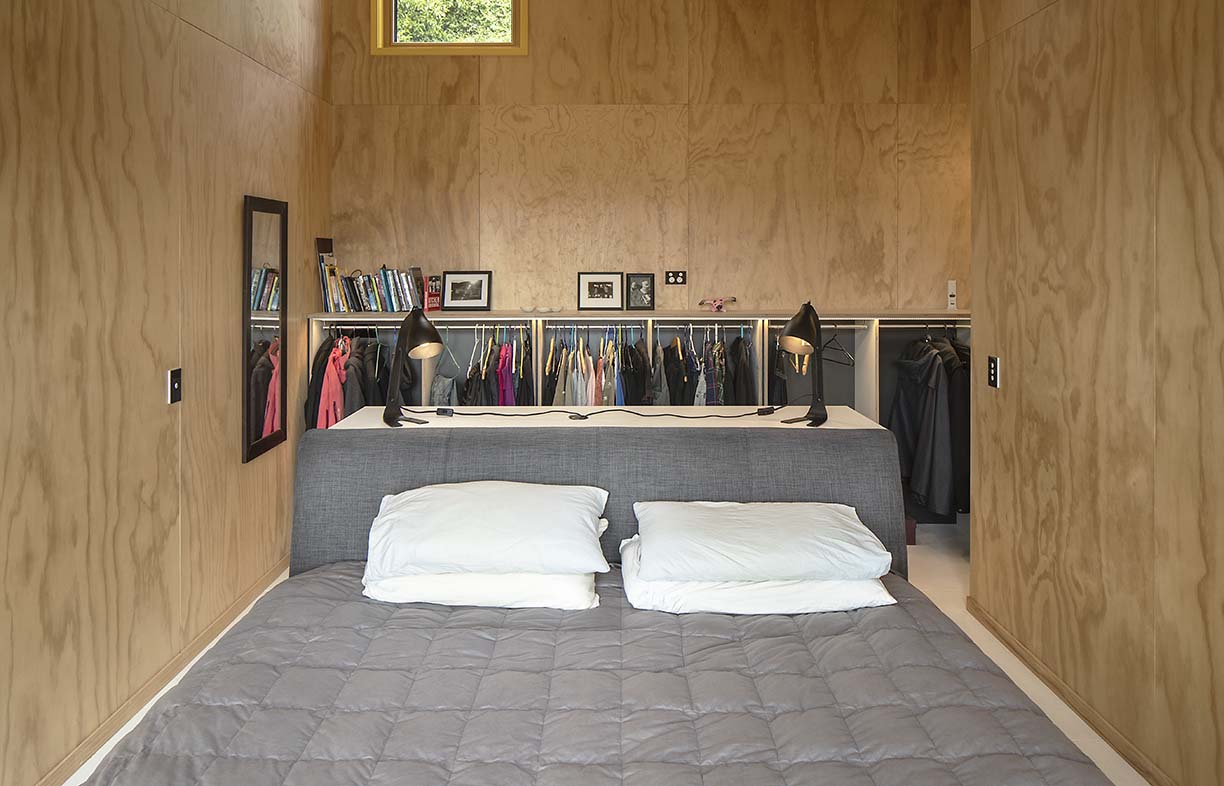
The footprint was kept as small as possible to suit the site. The 140 square metre home fits neatly over two levels and provides comfortable space for four people, a dog and a gecko. The spaces are simple and well-proportioned for flexible uses. The lower level contains the living areas and a home office for Rafe and his partner Michelle, and upstairs are three bedrooms and a shared living area and study for their daughters. The roofline kicks up to the south-west to accommodate mezzanine bed platforms for the girls and provide a greater sense of space. “The family really enjoys the different spaces. It’s a small house so having places to escape to is important, especially with two teenagers,” says Rafe.
As this house was designed for the family and not for the resale market, Rafe had the opportunity to incorporate things clients often resist. “It is rare that clients really enjoy bright colour,” he laments. By contrast, his own home stands out against its green hillside – a rectangle of silver Zincalume with bright yellow highlights inspired by the vivid blossom of a kowhai tree on the block. Rafe delights in its brightness in the context of the white-painted weatherboard houses of Dunedin and his experience with the restricted reflectance and colour palette permitted in Wanaka, where his practice is based. Internally, the decision to use pine ply was obvious for him: “It’s from New Zealand, it’s economical and the yellow tone tied in with the kowhai blossoms. I really didn’t want to use the default of plasterboard.” The ply gives a warm and welcoming feeling, and he also finally got the white-painted plywood floor he’d always wanted.
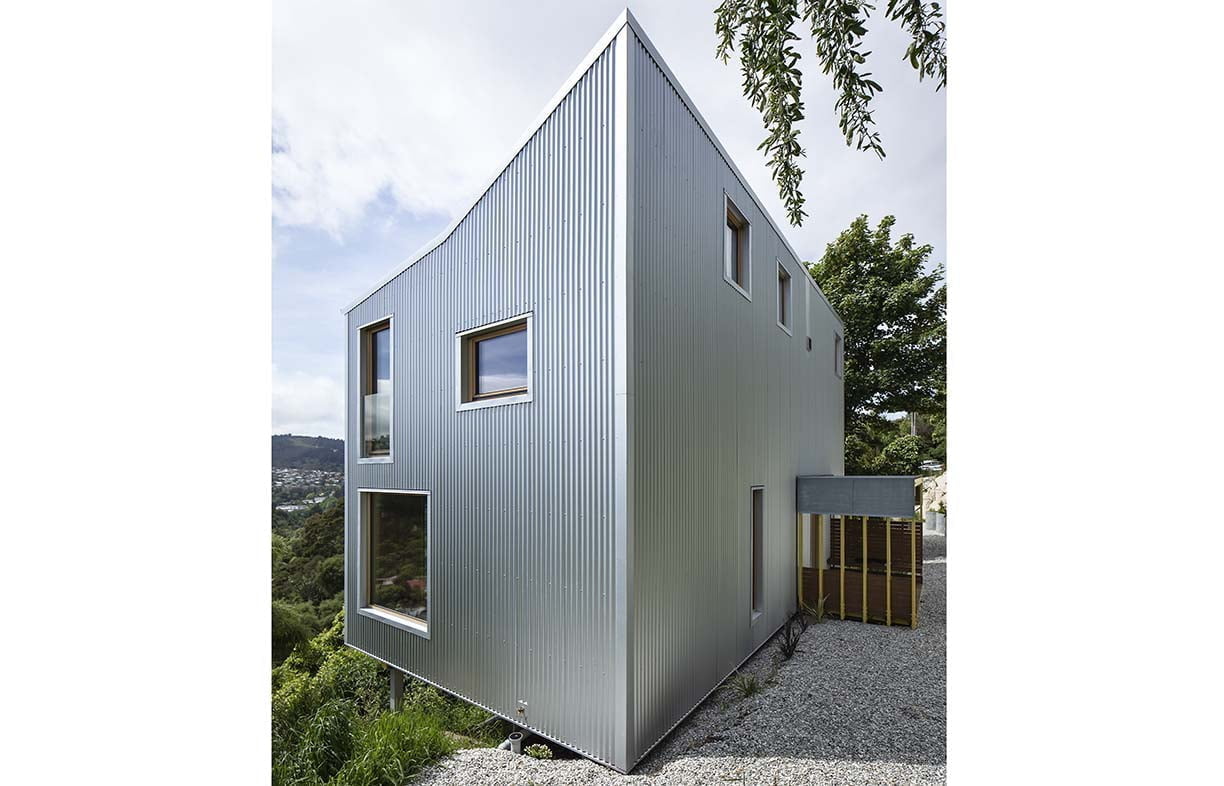
“To offset the site’s costly complexity the building was designed to be simple in form and buildability,” Rafe explains. Once the steel-framed subfloor was in place, structural insulated wall and roof panels (SIPs) were craned down from the street. The upper floor framing trusses were left exposed, achieving a greater sense of volume; a panel of kowhai-yellow ply conceals services and LED lighting.
To meet the Passive House requirements for an airtight building envelope with high thermal performance, the finished exterior walls are 300 millimetres thick and insulated to R6.8 and floor and roof are also well-insulated; the structure can manage humidity and cold with great efficiency. At midday during our interview, outside it was an average Dunedin September day (13 degrees Celsius and 51 per cent humidity) but inside was a comfortable 22 degrees Celsius and 40 per cent humidity without heating. “The heat recovery ventilation system is key, turning the air around all the time and controlling humidity without losing warmth,” says Rafe. It also filters out pollen, which is a trigger for asthma for Michelle.
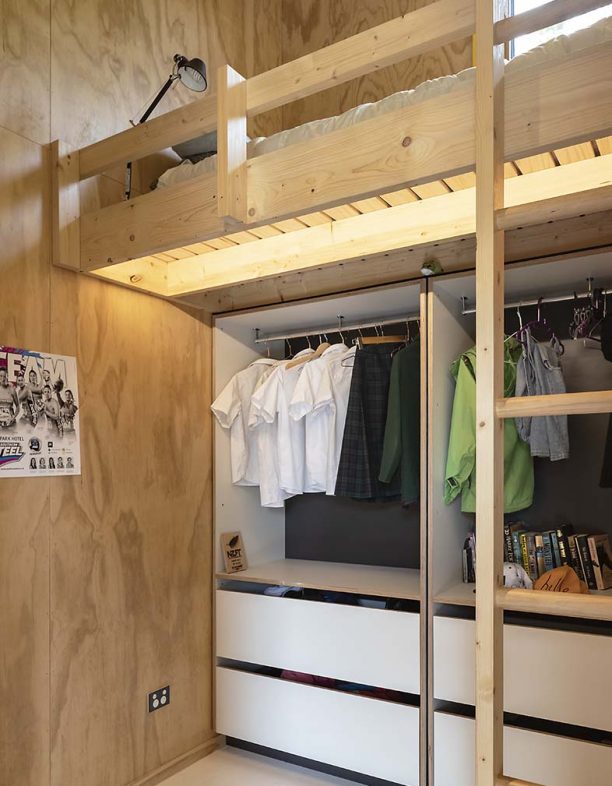
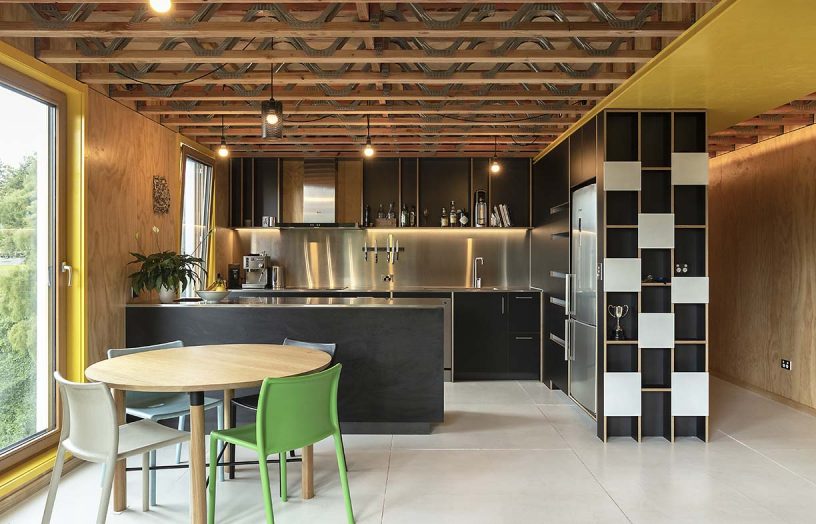
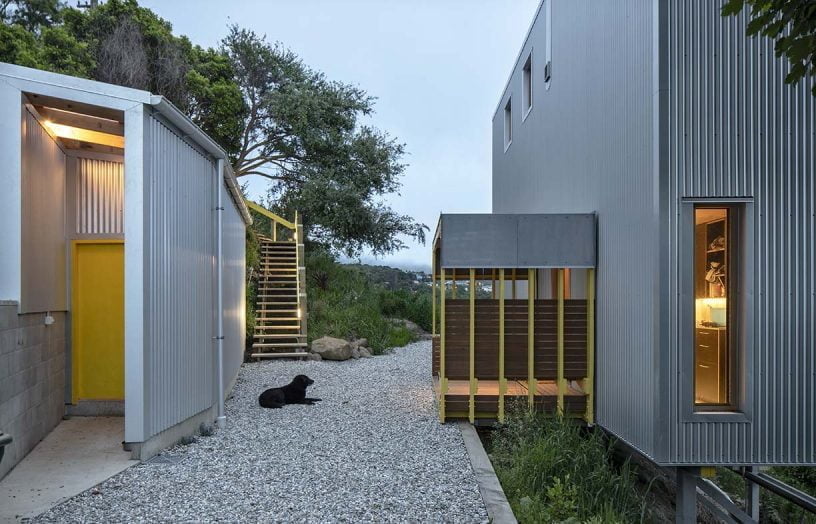
While the house cost more than a conventional build, the investment is already paying off: in the first year it used an average 13.8 kilowatt-hours of energy per day. In comparison, the house they rented the previous year consumed 31.25 kilowatt-hours per day. “And we were still cold, often wearing woollen hats to bed. We would have needed even more energy to reach the same comfort levels, but it wasn’t realistic as air just leaked out,” reflects Rafe. “This house makes living in Dunedin really attractive. It is a comfortable retreat from the city and its challenging climate. We have lived in the house for a year now and thoroughly enjoy its many spaces, compactness, quietness, thermal comfort and of course the tailored view from the main room to the kowhai tree.” Constantly seeking professional improvement, designing a project to meet the Living Building Challenge is Rafe’s next step. Stay tuned.
Further reading
 House profiles
House profiles
An alternative vision
This new house in Perth’s inner suburbs puts forward a fresh model of integrated sustainable living for a young family.
Read more House profiles
House profiles
Quiet achiever
Thick hempcrete walls contribute to the peace and warmth inside this lovely central Victorian home.
Read more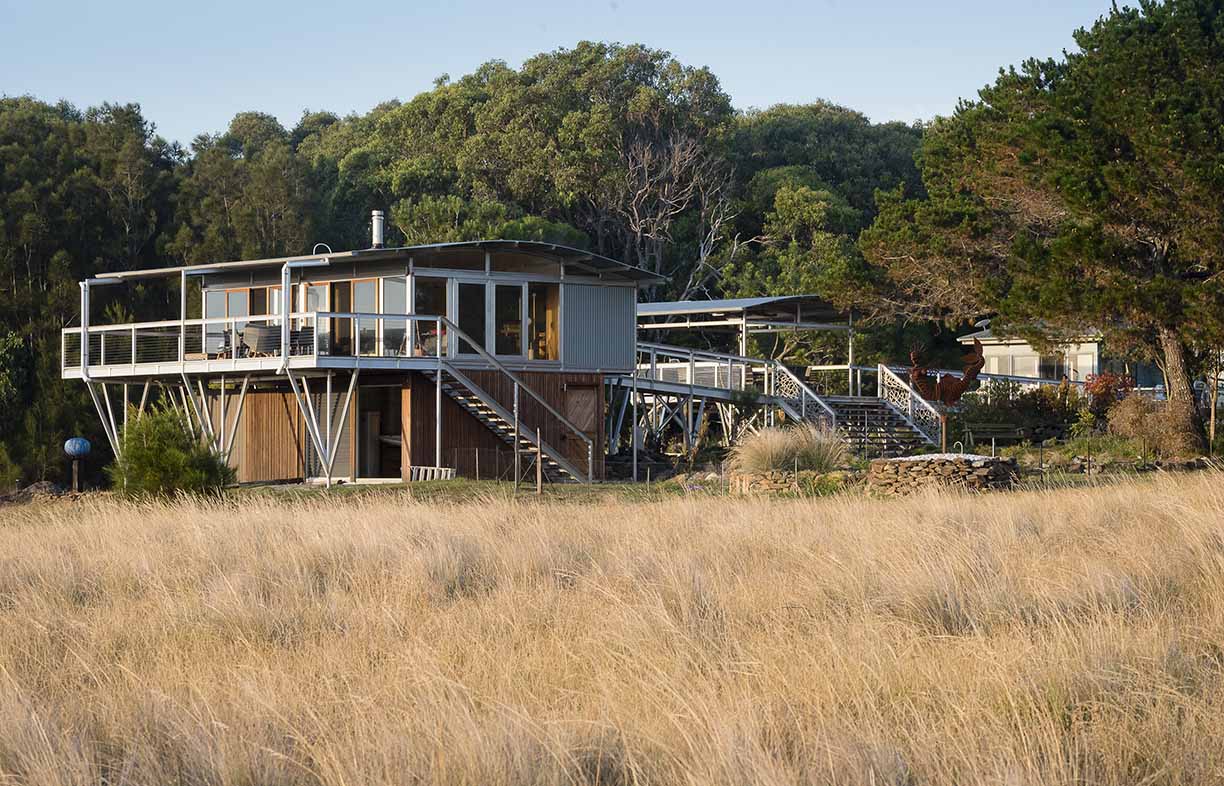 House profiles
House profiles
Pretty perfect pavilion
A self-contained prefabricated pod extends the living space without impacting the landscape on Mark and Julie’s NSW South Coast property.
Read more

