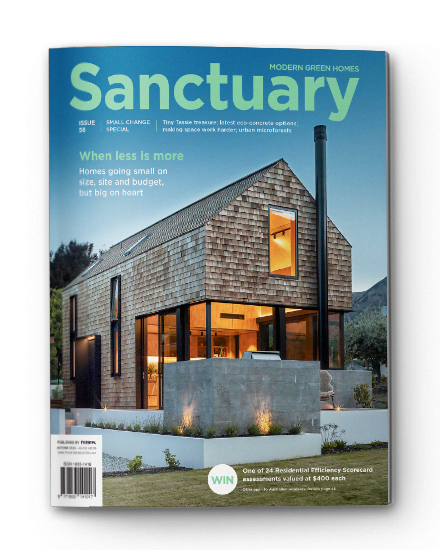Smaller, simpler, smarter

For his new family home near Margaret River, designer Michael Lurie aimed for maximum flexibility, energy efficiency, natural materials and a passive income stream – all while downsizing.
At a glance
- A compact, low-maintenance home for a blended family
- Flexible design with an added studio apartment that generates a passive income
- Highly efficient 9-Star home using hemp and other natural materials
- Built for under $500,000
Located on the western edge of Cowaramup, a small town 12 kilometres north of Margaret River in Western Australia, the simple, barn-like Honeysuckle House takes full advantage of its site, surroundings and climate to achieve maximum flexibility on a modest budget.
The unique Parkwater Estate has been thoughtfully developed to retain a mosaic of National Trust bushland between the streets, allowing residents to share their backyards with local fauna. A web of walking trails affords a connection to the local natural environment with its tranquil waterways and seasonal wildflowers. All of these qualities were appealing to Michael Lurie, a building designer and founder of Lurie Concepts, who bought a block of land here to build his family’s new home. After he designed and built a larger home in the same area, Michael wanted this one to be different. He aimed to minimise the overall size and maximise the flexibility of the property, achieve a higher Star rating, explore healthy home principles and generate a passive income stream.
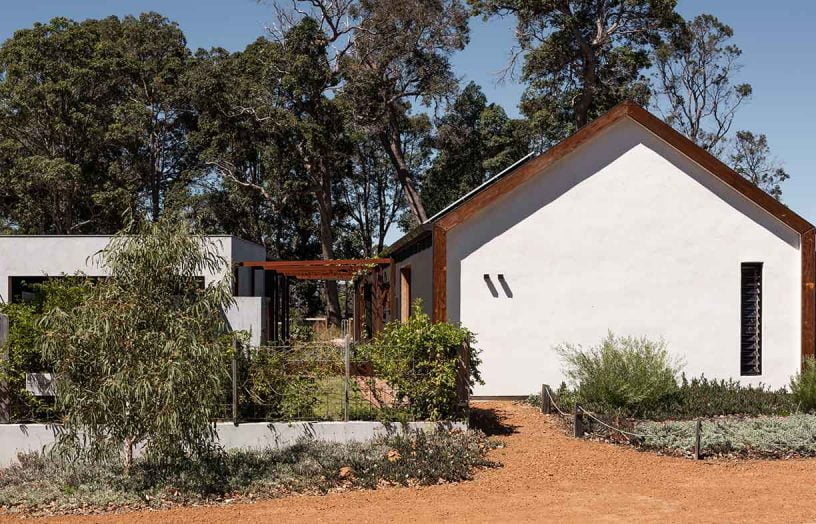
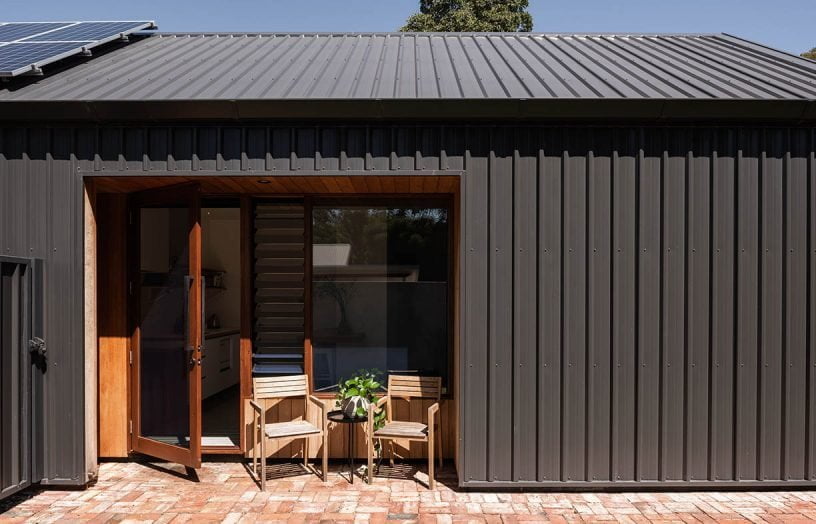
“While it rated 8.5 Stars, our previous house was more conventional in scale and construction,” Michael explains. “Heating and cooling the voluminous spaces – and cleaning and maintaining it all – began to cause our family stress. We realised it wasn’t sustainable for us and that we could solve some of these problems by designing a smaller, simpler home. It could be the catalyst for a more enjoyable lifestyle: less cleaning, less lawn to mow, and even the option to work less.”
From this starting point, on the 819-square-metre lot, Michael designed a house with three distinct areas contained within two structures. The main barn-shaped building is the family’s three-bedroom residence, and includes an attached studio apartment with its own private courtyard and entrance. The second skillion-roofed structure includes a double garage, a covered outdoor living area and a laundry that is accessible to both the owners and apartment guests.
The house is one room deep and is situated along the southern boundary to maximise northern solar access. At the eastern end of the house, the combined living, kitchen and dining spaces open to productive gardens and a small patch of lawn. The middle section comprises three bedrooms and a bathroom on the cooler southern side of the house. The circulation space on the northern side contains a daybed and a flexible second living area that has already been put to use as a play zone and home office during the pandemic. The wall between the main residence and the apartment features upgraded insulation to reduce noise transfer, and offers the option to install an internal door to link them if required in the future: the studio apartment could transform into a generous main bedroom to the house.
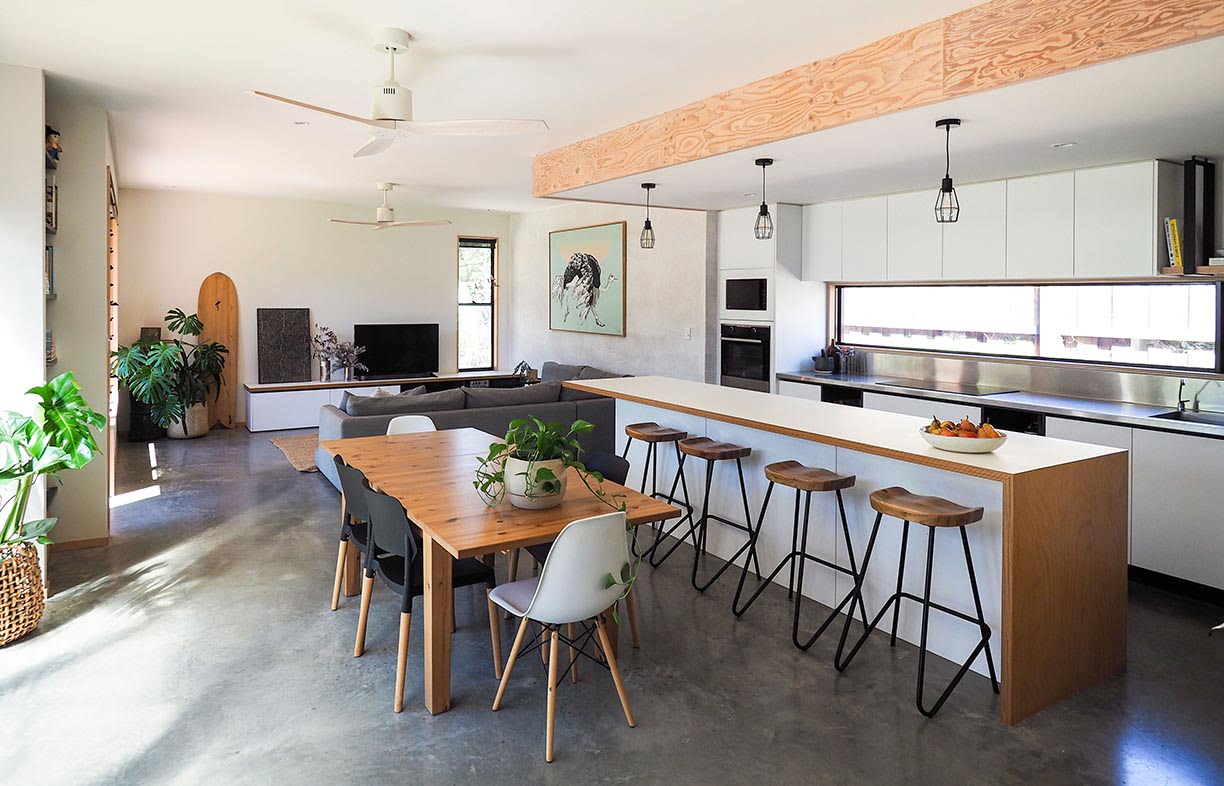
The design’s flexibility has already been tested by a change in family circumstances. Michael and his partner Susan welcomed their first child late last year, and Michael’s two older children spend alternate weeks with them. Since the pandemic has limited the ability of Western Australians to travel more broadly, the guest accommodation has enjoyed over 90 per cent occupancy, providing a boosted income stream that will enable both Michael and Susan to work part-time while their baby is young. And over the longer term, it offers an opportunity to rearrange their living spaces as their children grow up or their functional needs change.
“For 26 weeks of the year, there are now five of us living in a three-bedroom house and for the rest of the time it is just three of us,” Michael says. “We do have the flexibility of making it into a larger home by using the apartment as the main bedroom. At 200 square metres in total, it would still be smaller than the average new build,” he adds. “Or we could have our parents live with us on a permanent basis, or turn the front area into a work studio. We are fortunate to have so many options.”
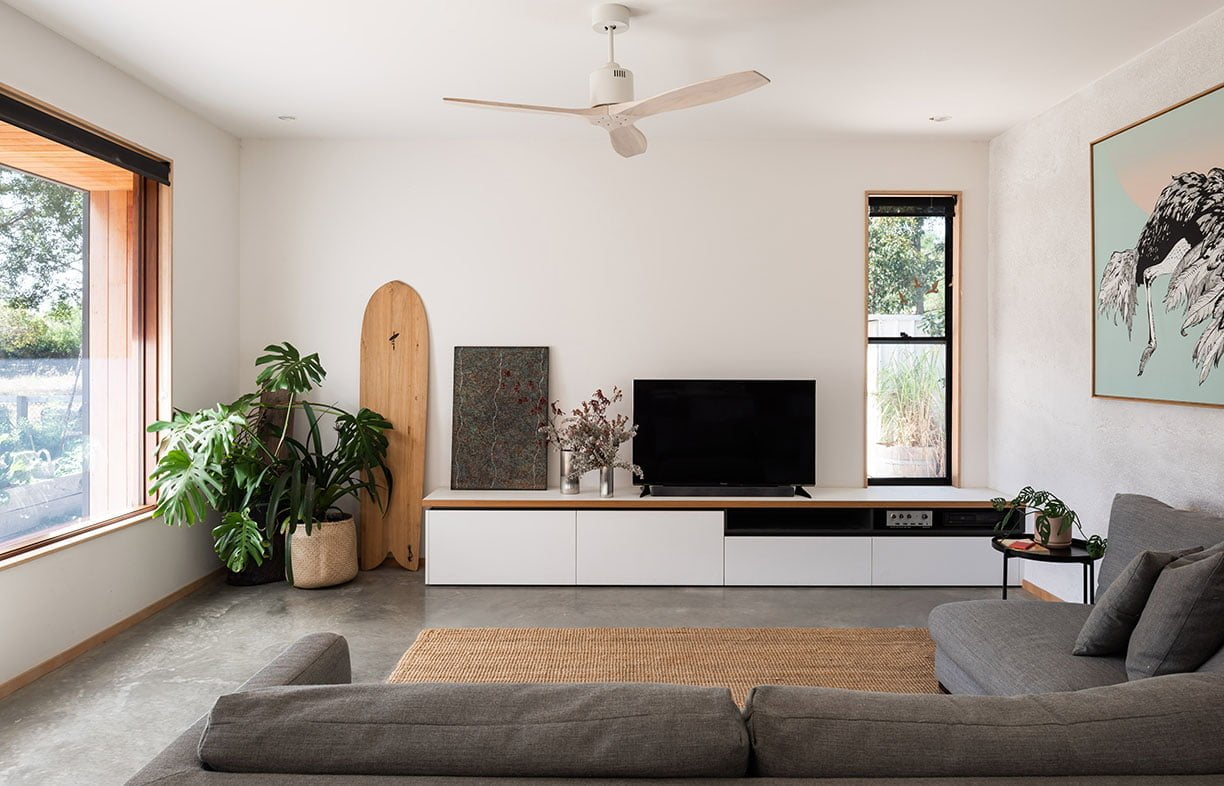
Four years after its completion, the house is holding up well in terms of thermal performance. On hot days the family pulls down the blinds to protect the interiors from rising temperatures outside. At the end of the day, they open the blinds and windows to capture breezes from the south-west, cooling the home overnight. Ceiling fans and thermal mass – in the form of exposed brickwork and burnished concrete floors – help to maintain stable temperatures. In winter, the living space is warmed by a second hand woodburning stove.
Designed to be affordable and to minimise overall toxicity, the house has several features that contribute to a comfortable and healthy indoor environment. These include hemp walls, which are fireproof, non-toxic, sustainable, breathable and highly insulative. “Hemp regulates humidity, so it made sense to have it in the bedrooms and living rooms: the areas we frequent the most,” Michael says. “We tried to choose low-tech solutions – we love the idea of achieving sustainability in a passive way, and the use of hemp ticks about a dozen boxes.” In addition, all of the north-facing windows are low-e double glazing, while those on the southern boundary are single-glazed to reduce costs.
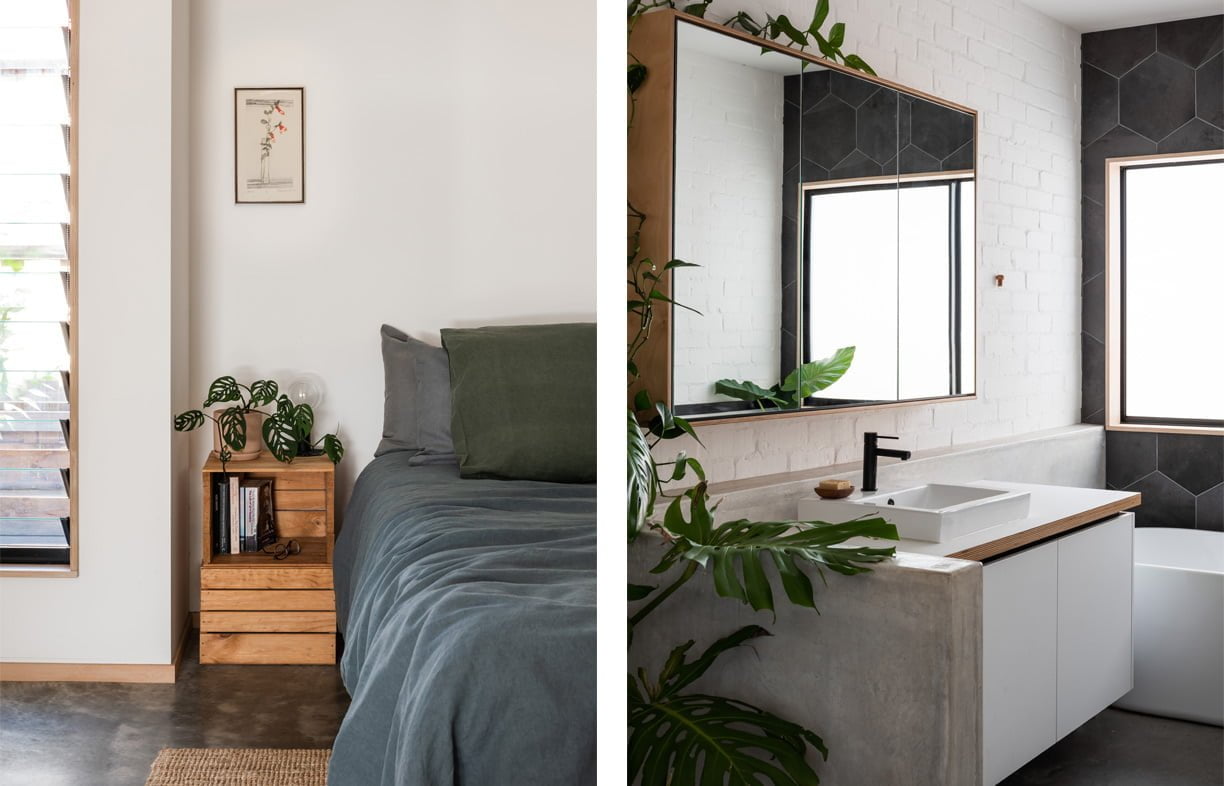
The home features all-electric appliances and is low-EMF (electromagnetic field) thanks to a freestanding meter box, grouped electrical cables, earthing of the reinforcement in the concrete slab, and four master switches that enable Susan and Michael to shut down various zones overnight or when they go out. “Friends come to stay and say they’ve had the best night’s sleep, which I like to think could be thanks to our healthy home principles, the hemp linen and breathable walls,” Michael says. “All of those things start to add up.”
Honeysuckle House provides a useful illustration of Michael’s philosophy, which involves striving for the most efficient floor plan possible. That means design inclusions had to satisfy multiple criteria across function and flexibility, maintenance, performance, sustainability and cost effectiveness. “The design elements had to qualify for two or more of those, in order to meet the threshold for how we allocated our money,” he says.
A case in point is the external laundry, which is an idea that is catching on with Lurie Concept’s clients too. “Laundries are one of the worst areas for generating humidity,” Michael says. “Our low maintenance laundry is essentially a well-ventilated shed with some cabinets and fibre cement sheet cladding. And it makes sense to put laundries outside to reduce noise pollution.”
As the Design Matters National (Western Australia) jury noted when it awarded Honeysuckle House the gong for Best Environmentally Sustainable Design at its 2021 awards, this highly efficient, 9-Star rated house is “a successful example of minimalist design, inspired by contemporary Scandinavian architecture [that] benefits greatly from the natural surroundings and integrates well in the landscape.”
So while it is deliberately smaller than Michael’s previous family home, the home can more easily adapt to changing scenarios in the future. In short, it’s a great place for the couple to raise their blended family, and it offers a glimpse of a more considered future.
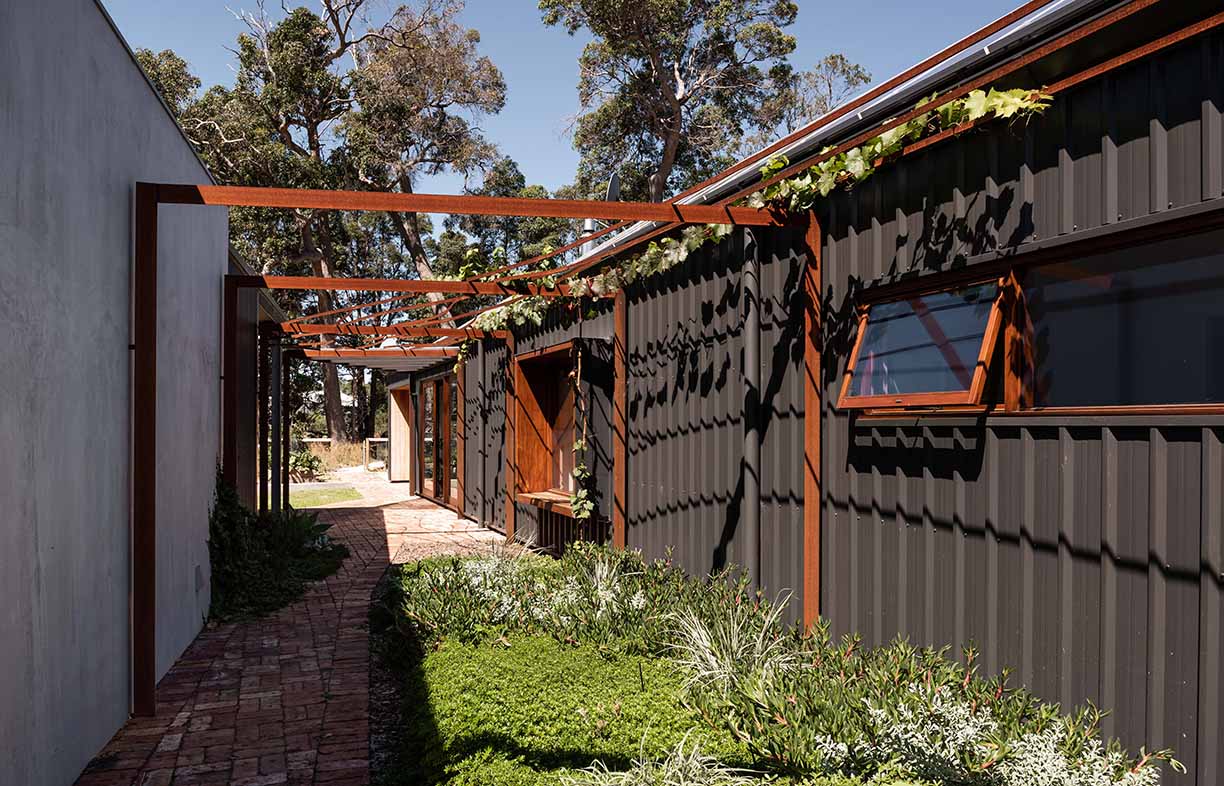
Further reading
 House profiles
House profiles
An alternative vision
This new house in Perth’s inner suburbs puts forward a fresh model of integrated sustainable living for a young family.
Read more House profiles
House profiles
Quiet achiever
Thick hempcrete walls contribute to the peace and warmth inside this lovely central Victorian home.
Read more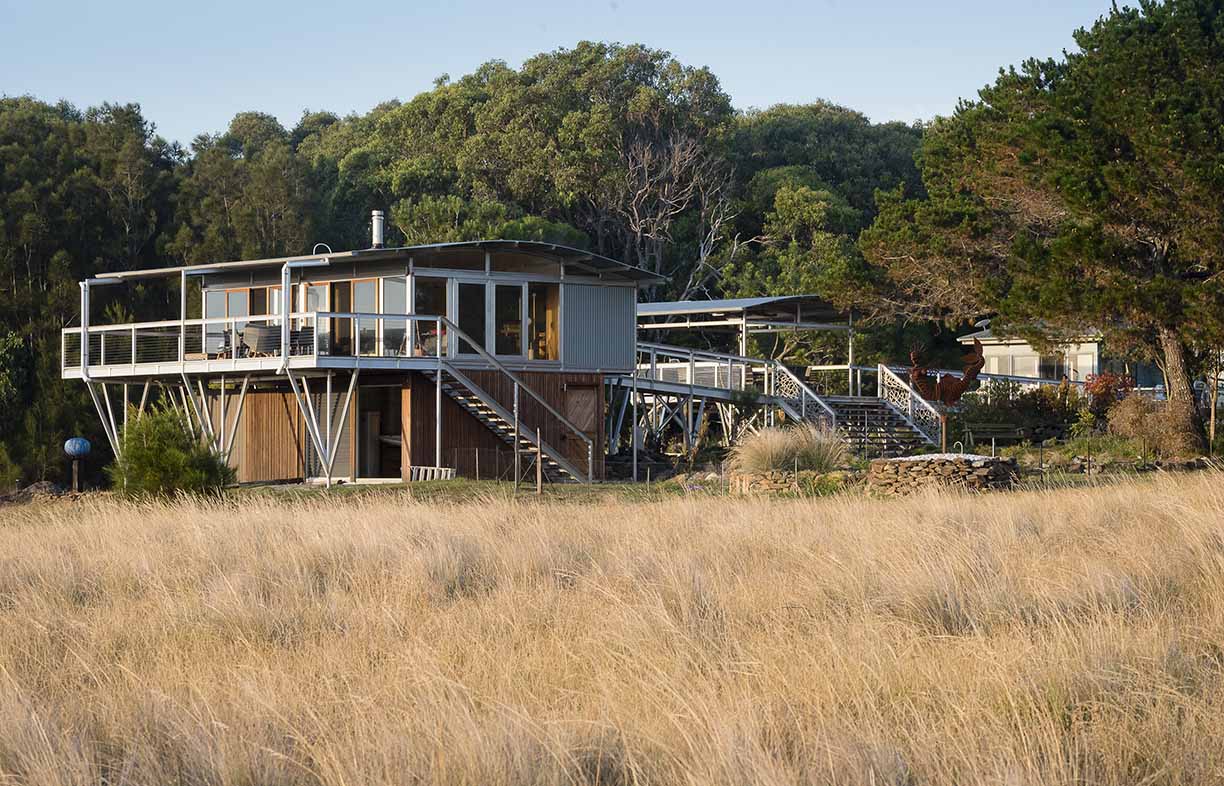 House profiles
House profiles
Pretty perfect pavilion
A self-contained prefabricated pod extends the living space without impacting the landscape on Mark and Julie’s NSW South Coast property.
Read more

