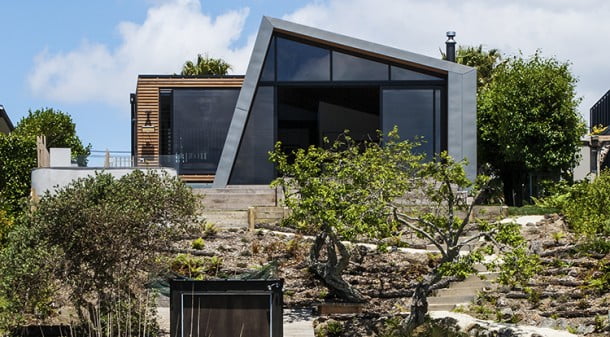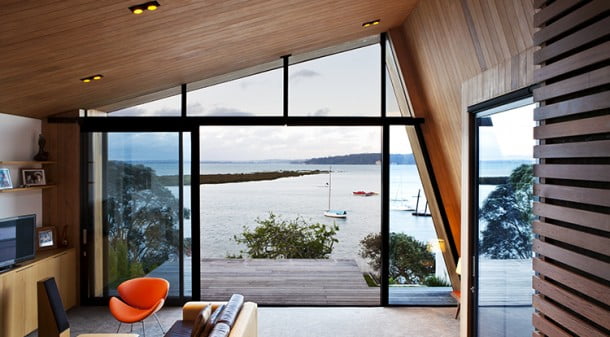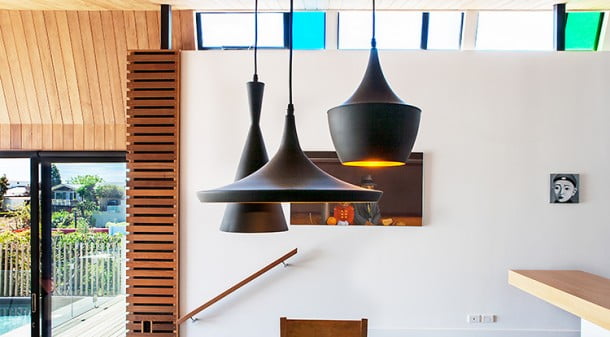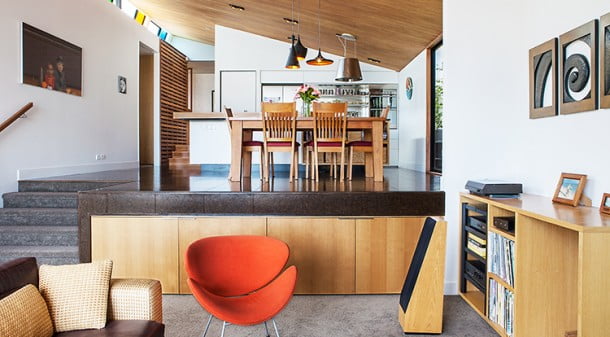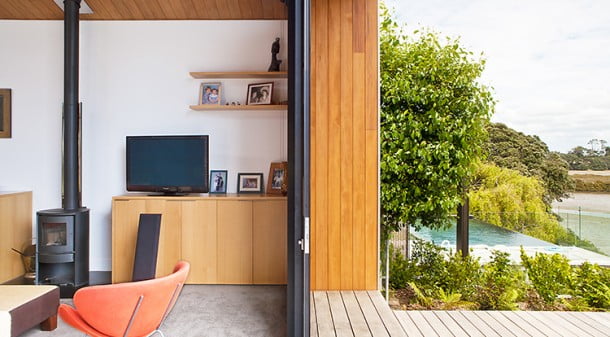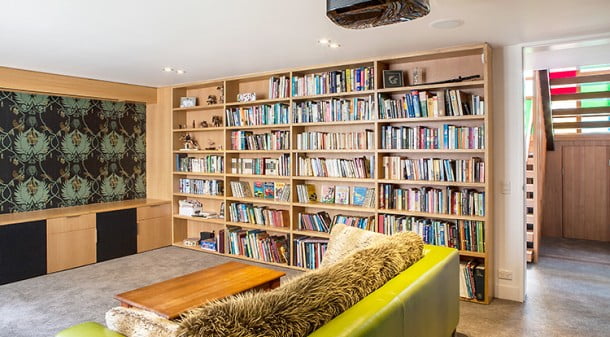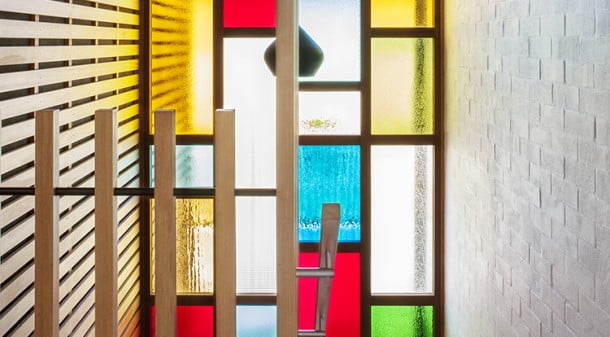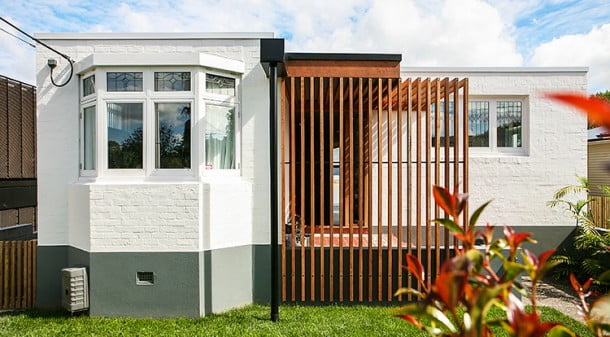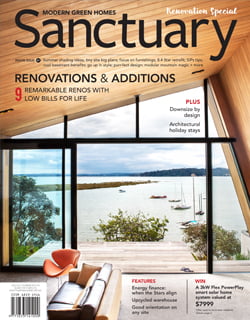Seismic shift
Under New Zealand’s seismic codes renovation can be tricky and expensive, but the rewards can be remarkable.
It would have been easier and cheaper to knock down their old, but sturdy, home in Westmere, an hour’s walk from the centre of Auckland, however this approach didn’t sit well with Candice and husband Bernard. Plus, they liked the double-brick bungalow’s detailing: the stained glass windows, mosaic porch and old art deco bathroom. “We have a philosophy of not wanting to destroy something for the sake of it,” says Candice. “And we love that 1970s homely feeling of carpet, colour and corked floors.” In a suburb undergoing rapid redevelopment, they also valued its history – it was built originally by a local bricklayer for his own family.
They did want to improve it though. The original house was cold and dark, and although the location gifted incredible views of the ecologically significant Meola Reef, the existing house didn’t maximise either access or views to the water. “We had an outside toilet and the kids were quite small then – five and three – and often we had to get up in the middle of the night and take them outside,” laughs Candice. “We lived in it like that for several years to get a feel for the property and the orientation, the sun and all those sorts of things, and then we engaged Tim to help us turn it into a really well functioning family house.”
Key features
- Retained and upgraded building to be compliant with NZ seismic codes
- Full thermal upgrade, all windows are double glazed, including the original stained glass
- All local NZ materials, appliances and producers
- Custom central heating system runs from solar PV; also supplies hot water and pool heating.
The initial brief they gave architect Tim Dorrington was a relatively modest one. They wanted to improve overall comfort and add a living space at the back that looked across the water. They also preferred to use natural and recycled materials and New Zealand producers, something which had drawn them to Tim. “He’s local, which was important to us because we wanted someone who actually understood and cared about the area, not just coming in from somewhere else to stamp their mark on the place,” says Candice.
Tim believed Bernard and Candice could be more ambitious, and came back to them with an audacious design that married the old and new, but also accounted for New Zealand’s strict seismic regulations. “It was always a pretty difficult program to retain what we needed to and extend the amount we needed to, in order to fulfil the brief,” says Tim. “Seismic upgrading stymies quite a lot of projects because essentially you can’t rely on any of the existing walls.” In order to keep the existing house they essentially needed to construct a new one around it. “This was technically very difficult, as the retained structure was incredibly brittle.”
To make the project work, they needed to construct an internal skeleton from structural steel and connect it to all of the walls, floors and roofs. This involved excavating under the existing house in order to construct the steel ‘raft’ that everything was then built around.
“Rather than making it look like an extension, we tried for a solution that was distinctively different, but also blurry in terms of what was existing and what was old,” says Tim. “So instead of just removing the back wall, the new part parasitically grows off the existing house.”
The ultimate design has two intertwined pavilions comprising a trapezoidal-shaped and zinc-clad living room, and timber-slatted bedroom ‘cube’. “They are all quite jarring shapes but it works – it was about striking that balance of angles and sizes that also met the height to boundary rules,” explains Tim.
The design is not textbook passive solar, but it does respond to the site. The quest for a 1970s aesthetic meant they chose carpet over a concrete slab, which could have provided some thermal mass. But in Auckland’s relatively temperate climate this seems to have played in their favour. The location of opening windows allows sea breezes to quickly cool the house.
The risk of overheating and glare is mitigated with a glass tint for the north-west facing glazing. Knowing this would also reduce desirable solar gain in winter, they’ve installed a large solar PV system to power a boiler and condensing unit to supply hot water for the taps and heating system; in summer the same system heats the pool. For periods with little sun, they light the fire that sufficiently warms the house via an air-circulation system.
In parallel with the seismic upgrade, they also improved thermal performance throughout the whole building: gaps were sealed, insulation was installed in walls, ceilings and under floors, and all windows are now double-glazed: “We went to a lot of trouble to track down somebody who could remove and reinstall the leadlight, after ‘triple’ glazing it for thermal efficiency,” says Candice. “We also reused all of the original doors and floors so everything that got pulled up was reincorporated.” To complement the textural warmth of old Matai flooring, new FSC-certified podocarp timber was used to line the ceilings.
The basement level, made possible due to the costly excavation works, also helps keep internal temperatures stable. Perhaps surprisingly, due to her new coastal outlook, it’s this subterranean area that Candice likes best of all: “It’s fun and cool, like a New York bar! Yes, it would have been a lot cheaper and quicker if we’d just bowled the house over,” says Candice. “But some things you do for personal fulfilment, not necessarily to achieve a financial outcome.”
More renovation ideas
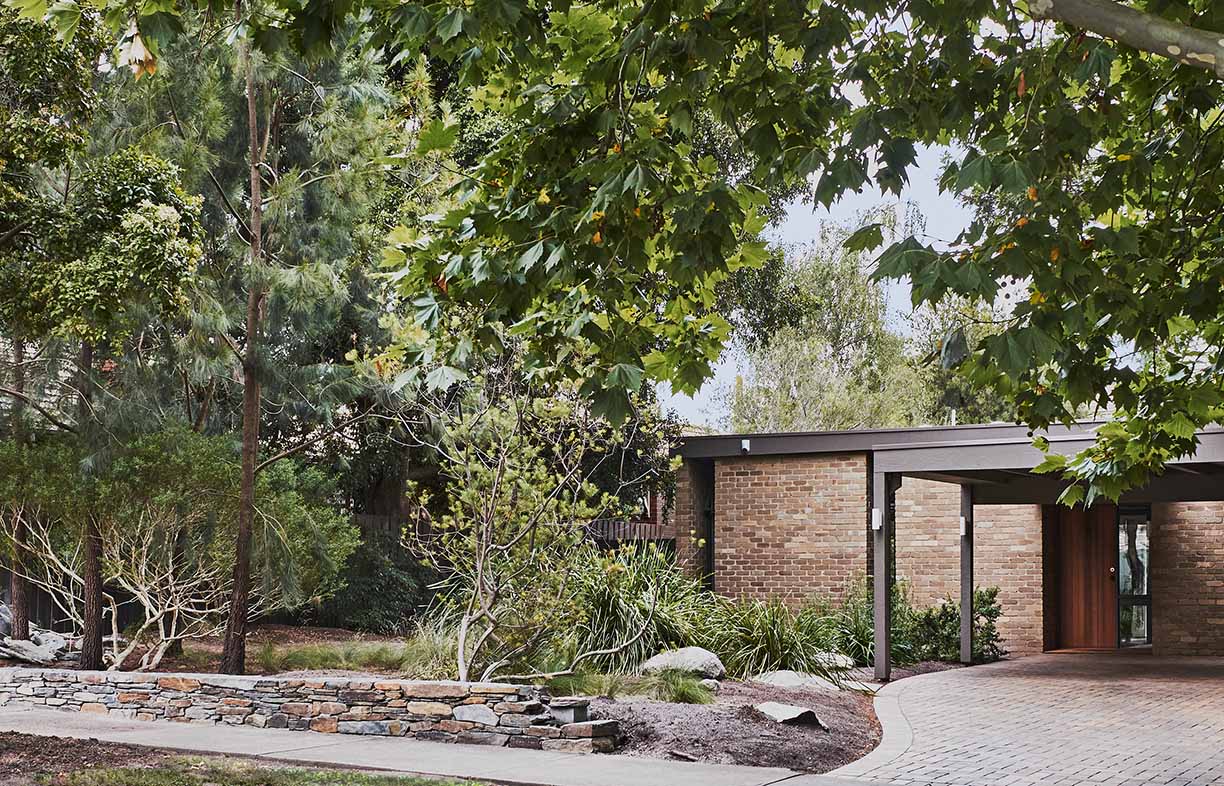 Ideas & Advice
Ideas & Advice
Energy efficiency front and centre: A renovation case study
Rather than starting again, this Melbourne couple opted for a comprehensive renovation of their well laid out but inefficient home, achieving huge energy savings and much improved comfort.
Read more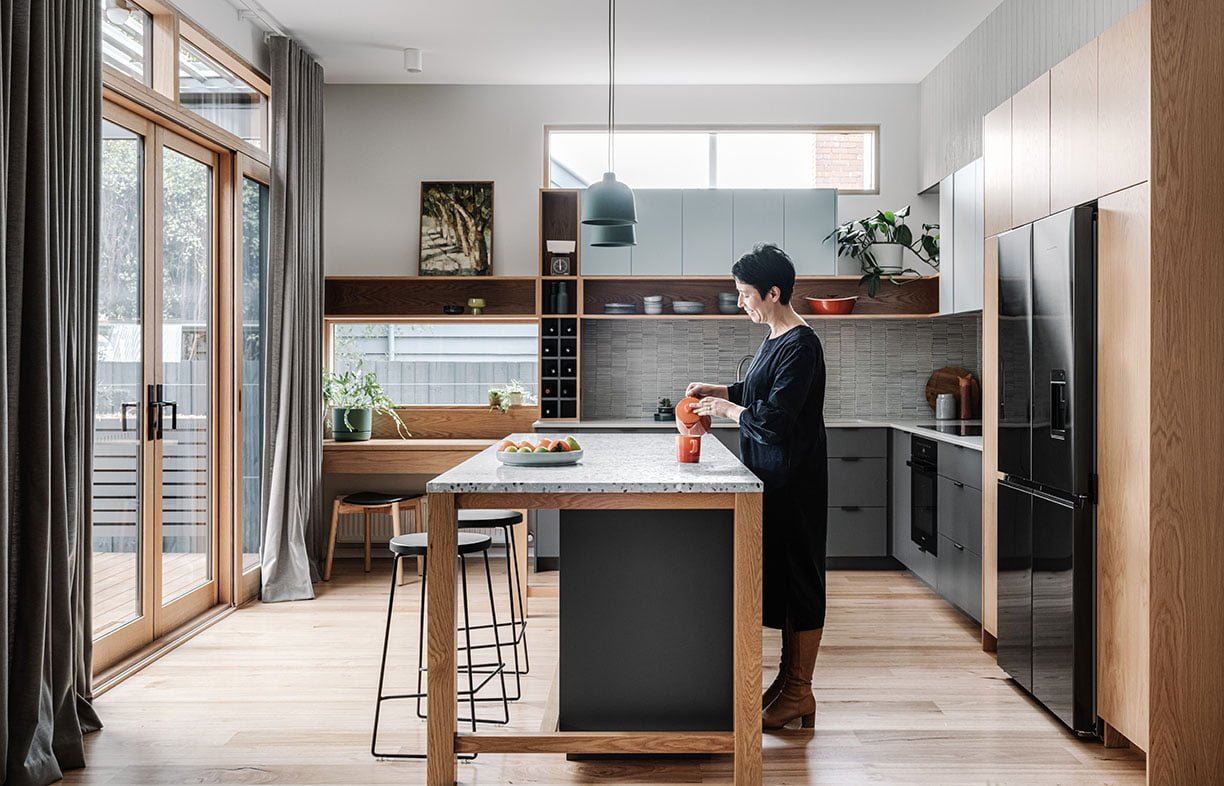 House profiles
House profiles
Sparking joy
Clever spatial planning, high levels of insulation and a switch to all-electric make this stately Melbourne period home more liveable and efficient.
Read more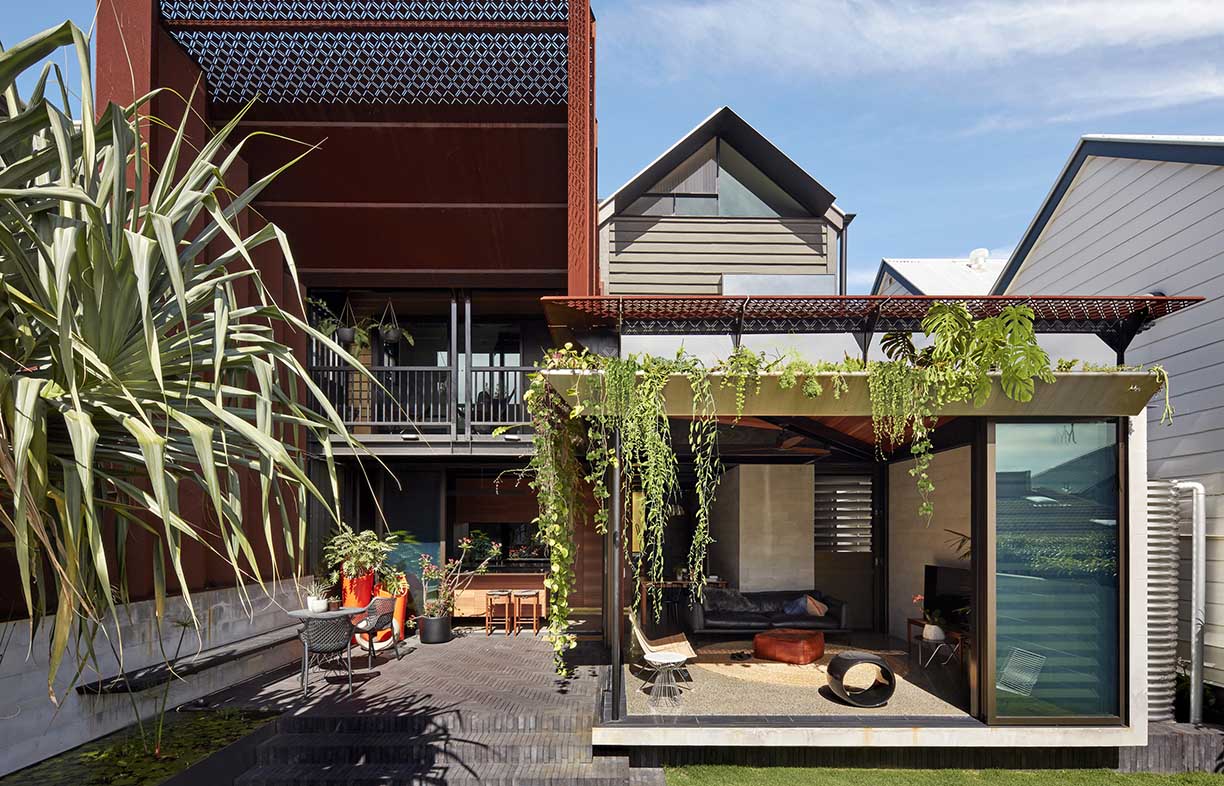 House profiles
House profiles
Shadows and light
A Brisbane architect brings all his creativity to bear on the salvage and reimagining of a humble workers cottage into his own airy green oasis.
Read more

