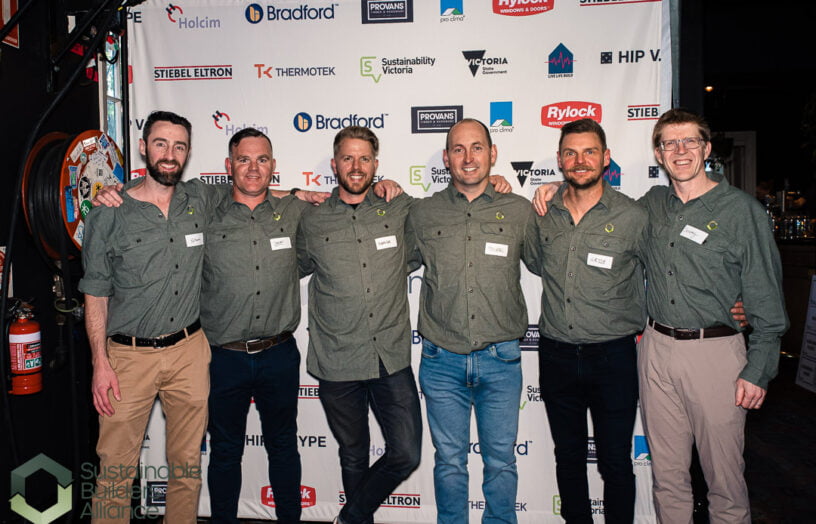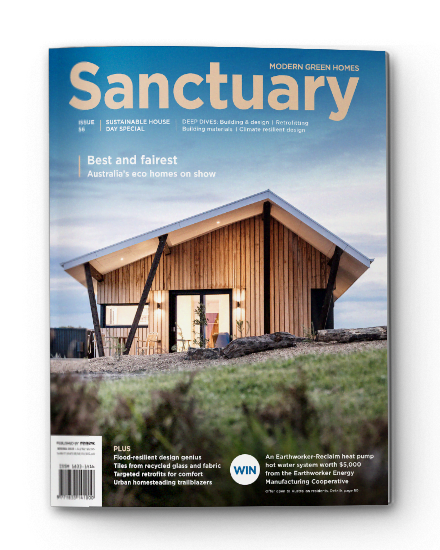Proof positive
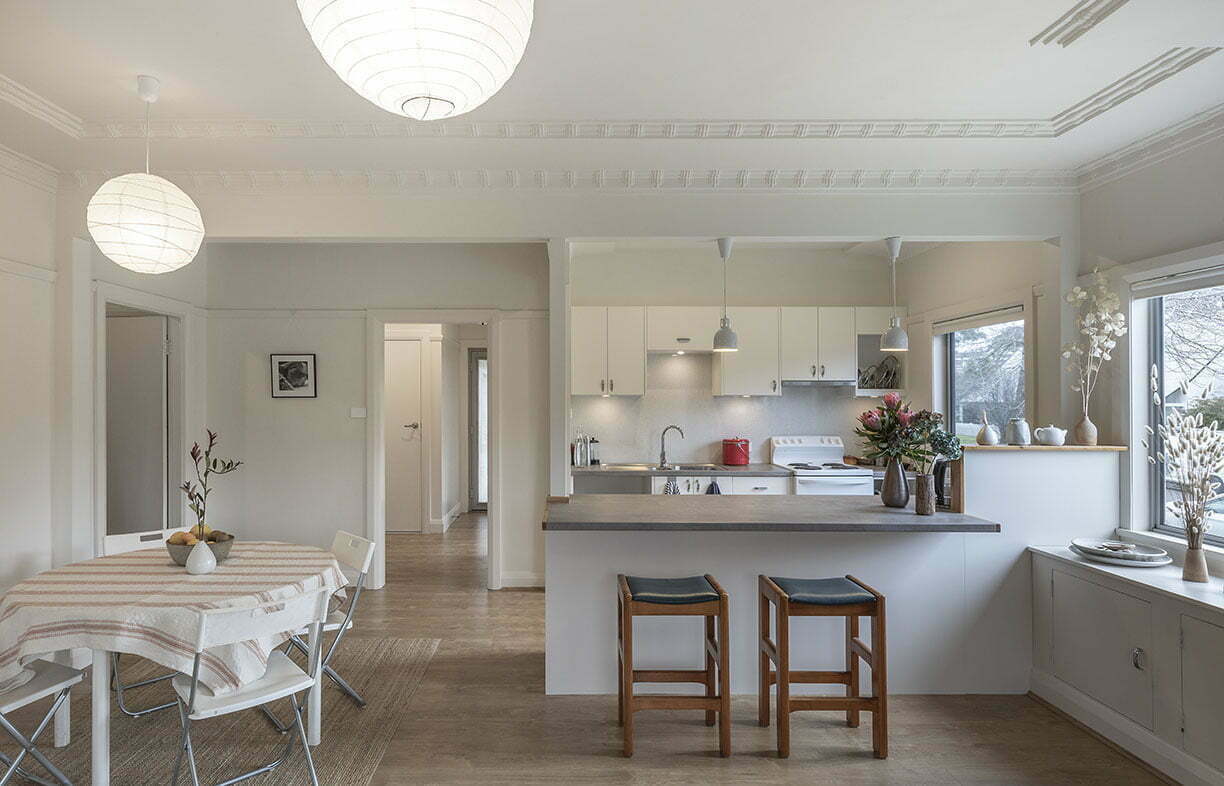
Veteran of an owner-built, deep green backyard flat project in Mittagong, NSW, Andy Lemann applied his learning to the main house, retrofitting it for much improved energy efficiency.
At a glance:
- Comprehensive, low-budget retrofit for energy efficiency
- Asbestos fibre cement cladding replaced with galvanised steel
- Net positive for operational energy
- Mini Trombe wall and solar air heater
At Sustainable House Day this year the New South Wales Southern Highlands town of Mittagong will be in the spotlight, as designer-builder and local resident Andy Lemann unveils his recent comprehensive energy efficiency retrofit of a modest fibro cottage.
Readers of our sister magazine, Renew, may remember the story of Andy’s previous project, the Greeny Flat, a small-scale dwelling he designed and built in the backyard of the cottage owned by his mother. “After the first year in the Greeny Flat, we were able to confirm that it was net positive for energy,” says Andy. “In fact, we had exported about two and a half times as much electricity as we’d imported, and our running costs for the year were less than $300.”
A couple of years later he turned his mind to the cottage itself, aware that it represented an opportunity to apply the energy positive concept to an existing house. Being able to upgrade existing homes to a high standard is incredibly important, he says. “Even if we made every new home energy positive, we still wouldn’t be dealing with the bulk of our residential carbon emissions – that comes from existing homes.”
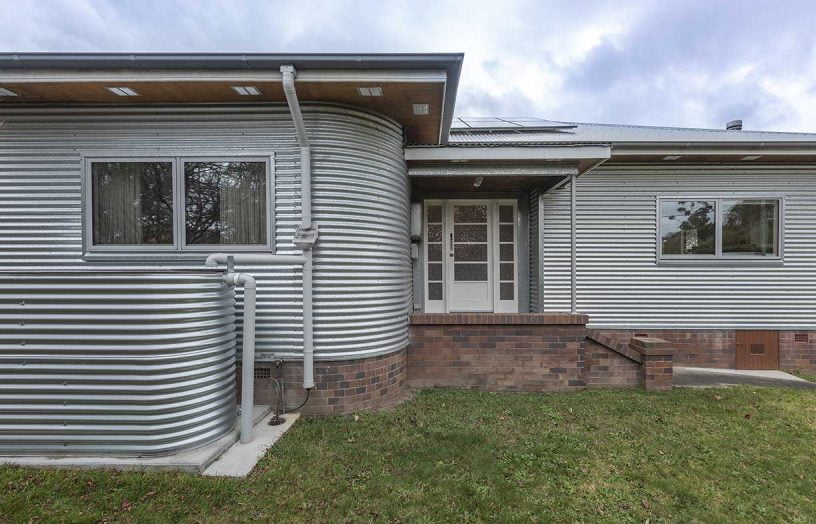
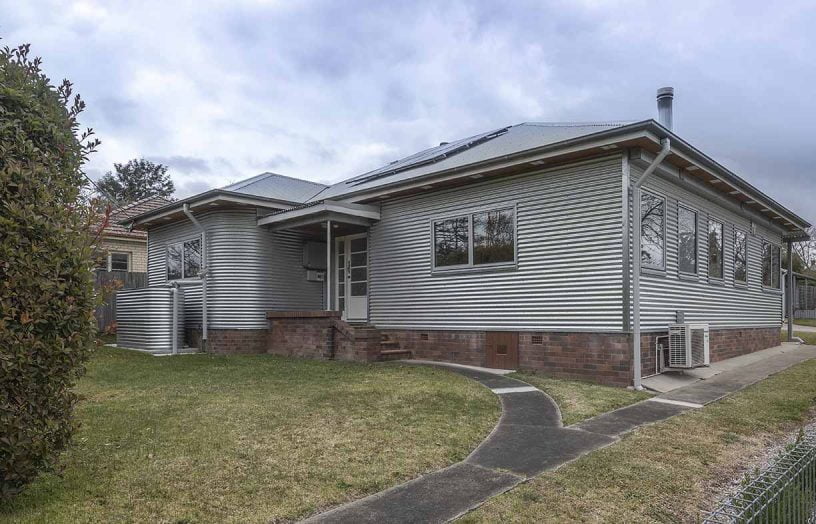
The family’s decisions for the retrofit and remodel were largely driven by practicalities. “To me, the aesthetics of a solution are definitely a secondary consideration to the practical function,” laughs Andy, who spent many years living and working in the USA and was a member of the Building Performance Institute, which provides training on how to ensure that buildings are “safe, healthy, comfortable, durable, and energy efficient”. The solution had to be cost effective, low maintenance, energy efficient and also elderly-friendly, as it’s likely that Andy’s parents will move in one day. The house’s existing layout lent itself well to a passive solar retrofit: “The living space was already on the north side of the building, with the bedrooms on the south,” says Andy. “We’ve taken out a couple of walls and moved the kitchen so that it’s incorporated into the newly open-plan living space.” There was also an appropriately sized eave already in place to provide summer shading.
Although the cottage’s fibre cement cladding contained asbestos that had to go, there was none on the inside. “The beauty of that was that we could do all of the energy retrofit work without making any major changes to the interior,” explains Andy. The asbestos cladding was removed by professionals in one morning, leaving the entire framework of the house exposed and allowing the upgrade of the electrical and plumbing systems, the sealing of air leaks, and the installation of wall insulation from the outside. Ceiling insulation was upgraded and the underfloor insulated too. The house was reclad with corrugated galvanised steel, and the dark tile roof was replaced with Colorbond.
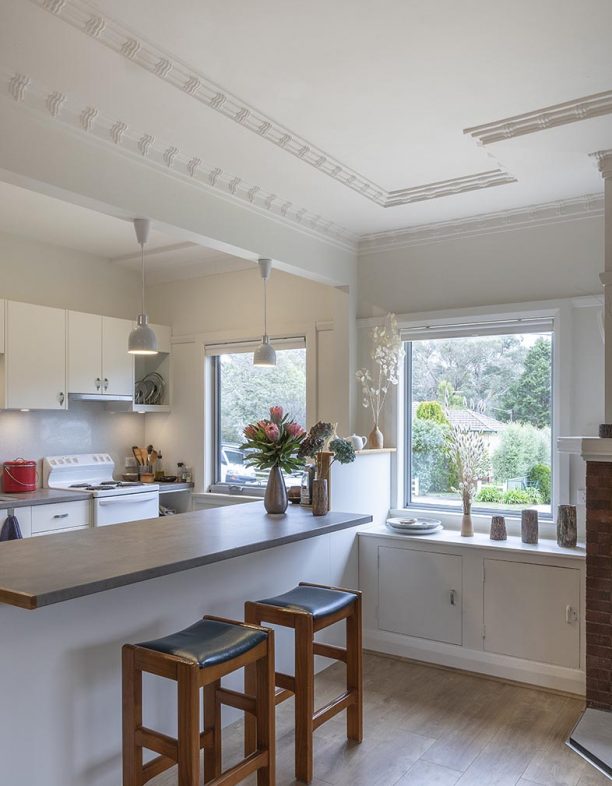
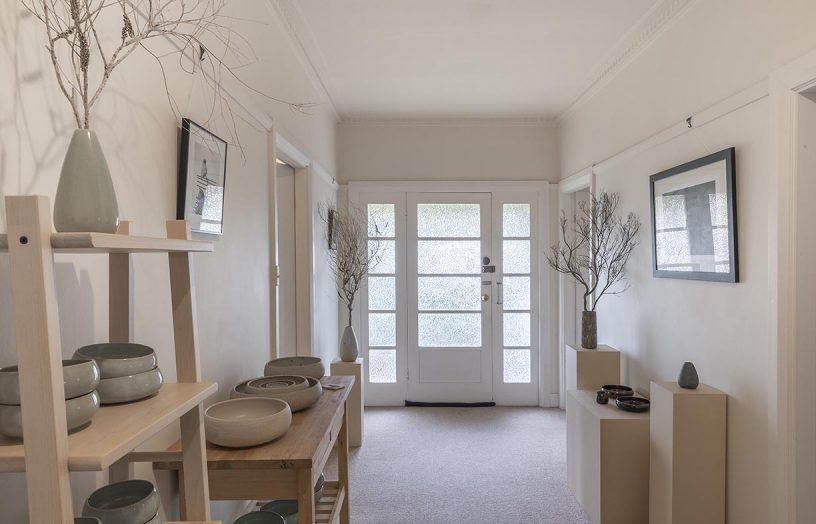
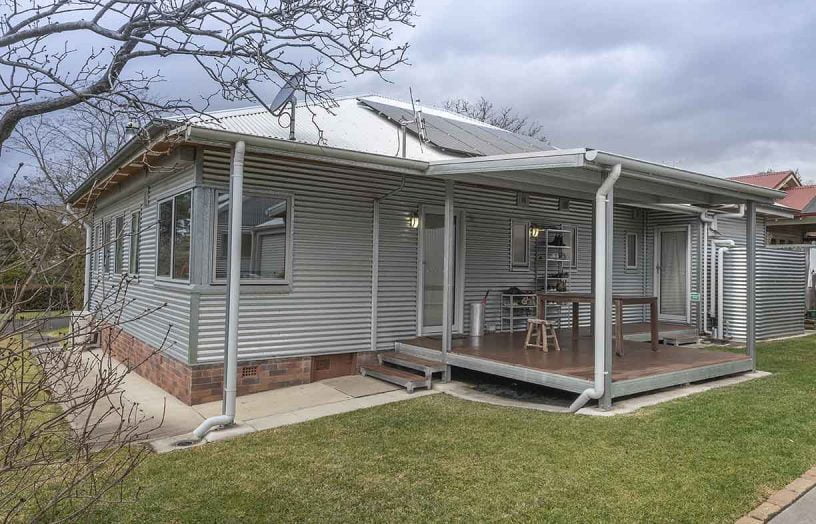
The leaky double-hung timber windows were upgraded to high-performing double-glazed windows with aluminium frames for reduced maintenance, and two new windows were inserted into the north wall to improve solar access.
Along with these upgrades to the building envelope, Andy has used a couple of passive solar tricks to enhance the house’s thermal performance. To address the lack of thermal mass, the old brick chimney on the north side of the house has been reconfigured to create a mini Trombe wall. This involved demolishing the chimney above ceiling height and exposing the rear brickwork of the chimney to sunlight through a north-facing window; the masonry absorbs and holds the heat, and releases it into the living area at night. He also decided to use the metal cladding on the north facade as a solar air heater: as the air in the cavity behind the cladding is warmed by the sun and rises, it is collected and diverted (via ducts and a low-energy fan in the roof space) to the bedrooms on the south side of the cottage.
As part of the project a 5-kilowatt solar PV system was installed, with microinverters for panel-level monitoring and optimisation. The data show that the house is net positive for energy, with 8,320 kilowatt-hours of energy exported to the grid and just 3,950 kilowatt-hours imported in the eighteen months since Andy and his partner Cintia moved in. Of the experience of the house now after the retrofit, Andy says, “It’s a lovely space to be in. The sun just pours in, and as long as the sun’s shining, the solar air heater is pumping warm air over into the bedrooms, and the place stays delightfully comfortable. And it’s very quiet, with the good insulation and the double glazing.”
Further reading
 House profiles
House profiles
An alternative vision
This new house in Perth’s inner suburbs puts forward a fresh model of integrated sustainable living for a young family.
Read more House profiles
House profiles
Quiet achiever
Thick hempcrete walls contribute to the peace and warmth inside this lovely central Victorian home.
Read more

