Playing for keeps
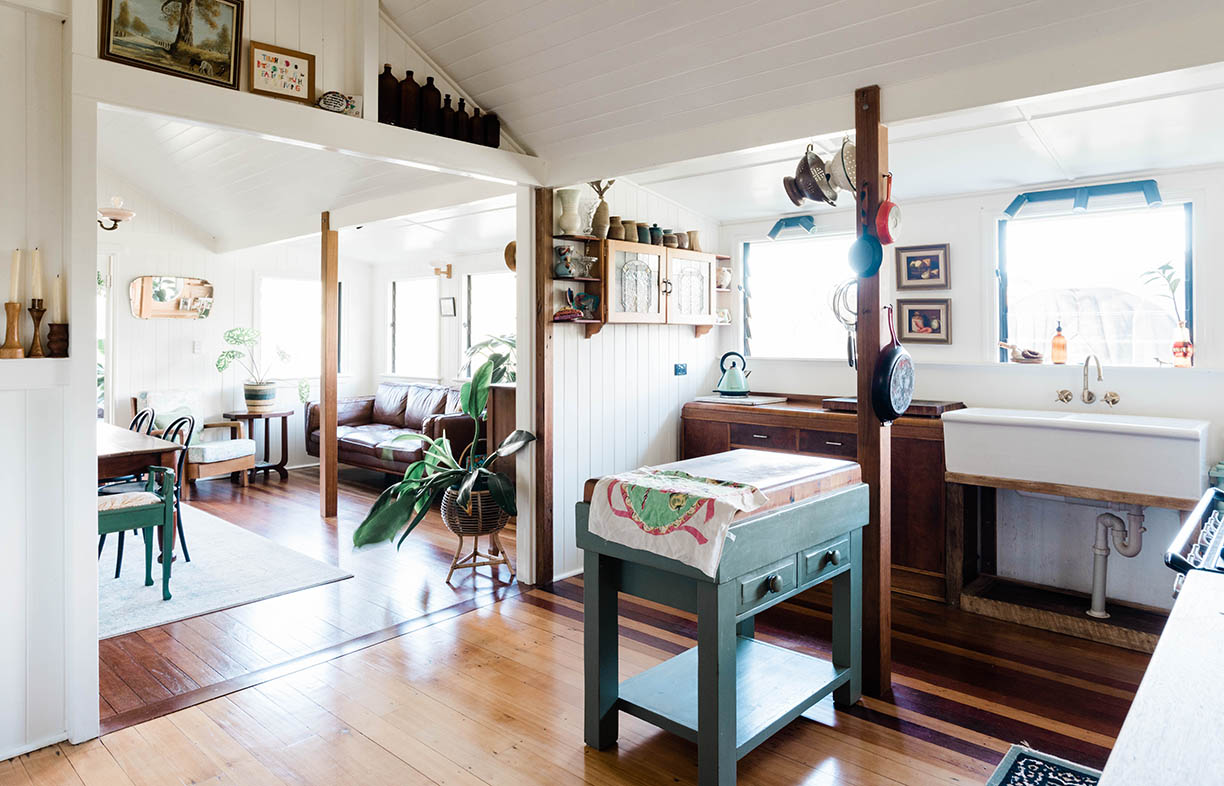
There’s nothing new under the sun at Ali and Clay’s Sunshine Coast home: they bought and transported an unloved old house and rejuvenated it with reclaimed and second-hand materials and vintage finds.
At a glance
- Century-old Queenslander relocated and restored
- Positioned on the block for passive solar performance and views
- Materials, fixtures and furniture almost exclusively second-hand
In our increasingly throwaway society, products are often considered disposable, tossed out in favour of the latest trend or because repair and reuse isn’t possible or cost-effective. This applies not only to consumer goods, but to houses and everything that goes into their construction, fixtures and furnishings – but there is another way, as Queensland couple Alison McNaughtan and Clay Stokoe have demonstrated. Buying an abandoned century-old house replete with history, they had it moved to their property and renovated and fitted it out with salvaged and second-hand materials, fixtures and furniture. Taking on a slow and considered renovation and restoration, the couple are playing for keeps.
Ali and Clay live on a 29-hectare property outside Maleny in the Sunshine Coast hinterland. The block had no house on it when they bought it, so they shopped around for an old Queenslander, finding one that fit their criteria 300 kilometres away. “I wanted to live in a traditional Queenslander, and Clay wanted to build a house, so buying an old one and relocating and restoring it was a good solution for us,” explains Ali. Dating back to 1915, the house had period details, timber panelling, and no modern kitchen or bathroom. “It captivated us with its intact features, like the timber walls that had never been painted,” says Clay. They asked a friend to check its structure and condition. He gave it a clean bill of health, and once it had been transported to the site on three trucks, Ali and Clay gave it a new lease of life.
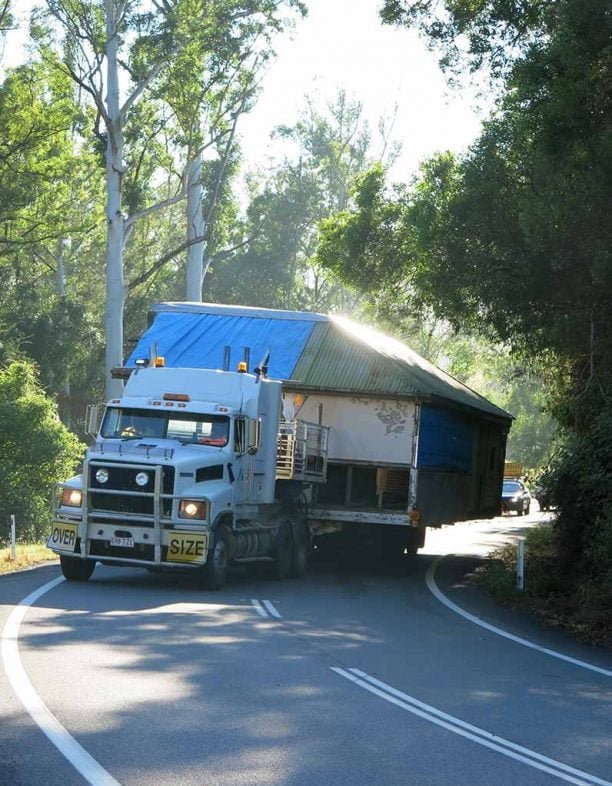
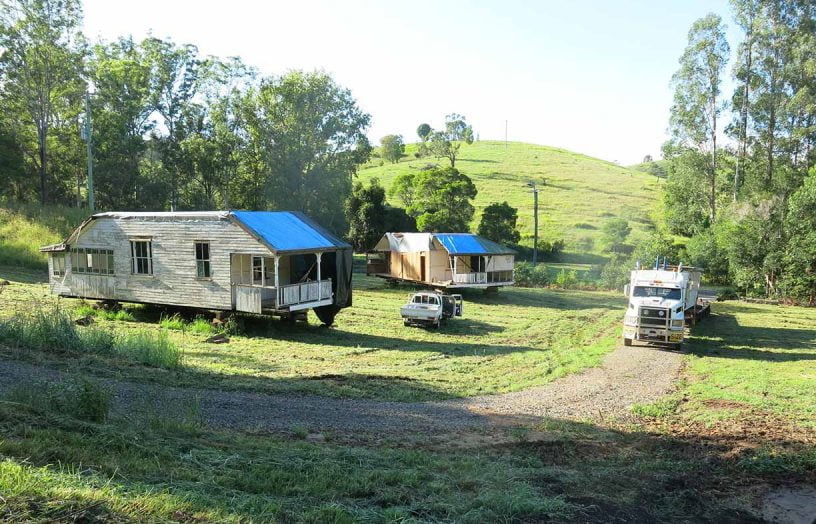
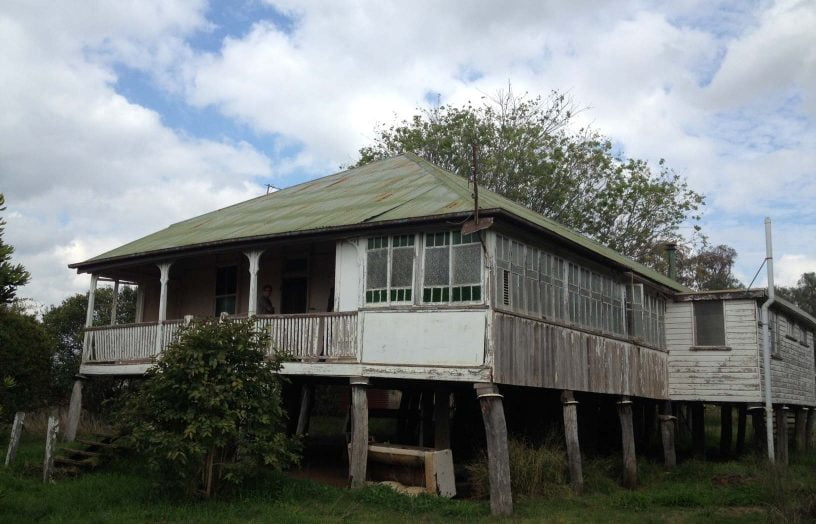
Positioned at the top of a rise, the house is oriented for solar access and views over the bushland property. The layout of the house was kept intact, with the exception of minor changes to internal walls and ceiling height in the lean-to along the south side and the partial conversion of the enclosed west-facing sunroom to an open verandah. A new verandah was added on the eastern side, partially enclosed to protect against cold and wet south-eastern winter winds. Clay and Ali did all the labour themselves, with YouTube videos for advice and the occasional help of a friend, and hired trades only for plumbing and electrical work. This was for budget reasons and because they wanted to achieve a high quality result by taking their time, even if they were learning as they went.
Ali and Clay rebuilt the rear of the house, reclad the exterior walls using original and second-hand weatherboards, replaced the metal roof and put steel rods through walls to comply with current cyclone standards. Recladding the walls and adding a new roof provided the opportunity to better insulate the house and to put reflective foil between the roof and rafters so the cavity doesn’t get as hot. All windows and doors have also been restored or replaced, and all timber sanded and painted.
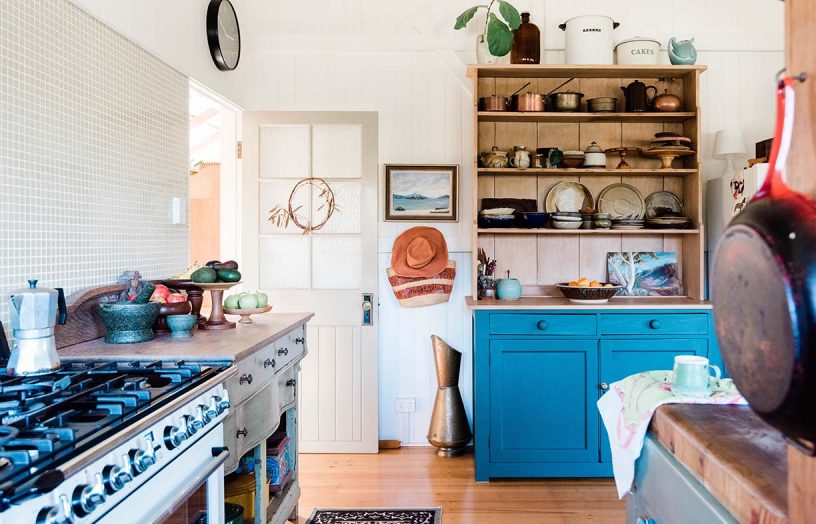
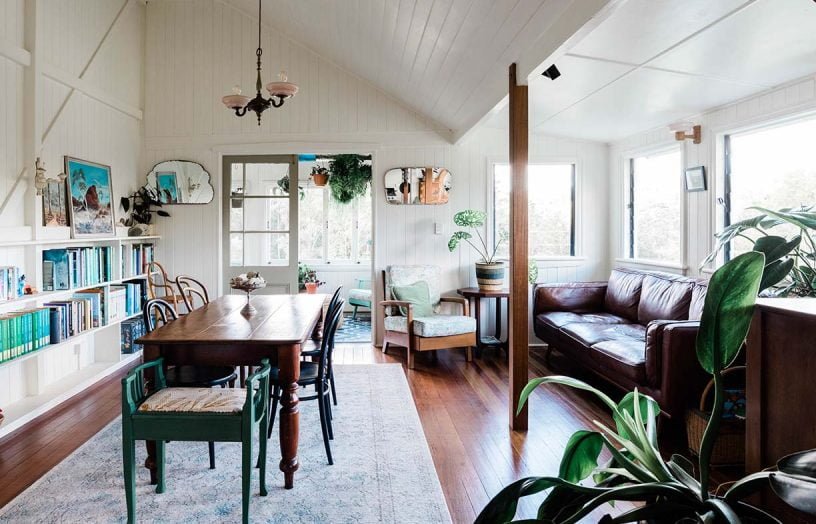
One of the great joys of the second-hand house is the beautiful timber. More than a century ago, the house was built with old-growth forest timber as a matter of course – something that is no longer possible or ethical. “The floor is virgin-forest crow’s ash, and the walls are virgin-forest hoop pine, which is very different to plantation hoop pine. It gets an incredible copper sheen as it ages, as you can see on our walls,” says Clay. The timber also has exceptional strength because it was harvested so long ago. “Some of the ironbark studs and roof panels have the strength rating of steel, so every new nail had to be predrilled,” Clay explains. “And all the carpentry work is jointed as they did it a hundred years ago.”
Ali and Clay considered painting the timber walls a light colour to brighten the rooms, but the original timber was a major drawcard and they appreciate the contrast after being outside in the bright Queensland sun. Instead, they painted the doors, frames and mouldings, which highlights the beautiful period detailing.
Wanting to respect the house and be mindful of their consumption and waste, the couple found and salvaged second-hand materials, fixtures and furnishings to complement the country context of the site and style of the house. They sourced timber, windows, doors, decking, light fittings, furniture, tools, shed materials and more, from wrecking yards, Gumtree and other online marketplaces. Only the roof, insulation, stove and instantaneous gas hot water system (run on bottled gas) are completely new.
Ali took the damaged verandah windows to a leadlight artist who created new window art for the house. For the new eastern verandah, Clay and Ali found old knotty timber that matched the existing verandah and a set of casement windows made from old-growth silky oak for $10 each. “The windows were cheap, but each required a day and a half’s work to restore,” Clay explains. These windows have been Clay’s latest job and for him, they demonstrate how far his skills have progressed. “This is proper carpentry work, not construction work, so it’s more challenging to make it look good,” he says.
The house has rainwater tanks, a composting toilet and its own greywater treatment system. A solar PV system is planned for the roof of the soon-to-be-built shed. There is a slow combustion wood fire for cold winter days, but no air conditioning; ceiling fans and good cross ventilation are enough to keep the house cool in summer.
Clay and Ali are extremely proud of what they have achieved and the quality of the finished house. Working together, their slow, hands-on renovation and restoration has been a physical and emotional investment in their home and lives, and one that they will forever keep.
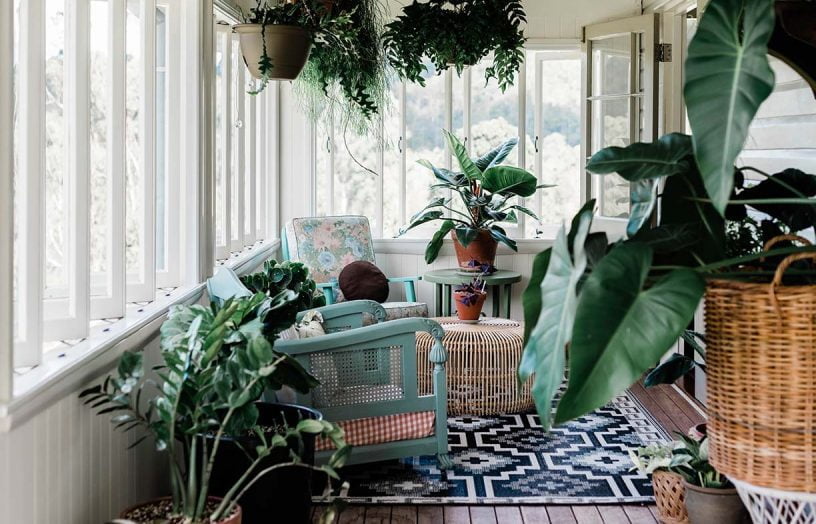
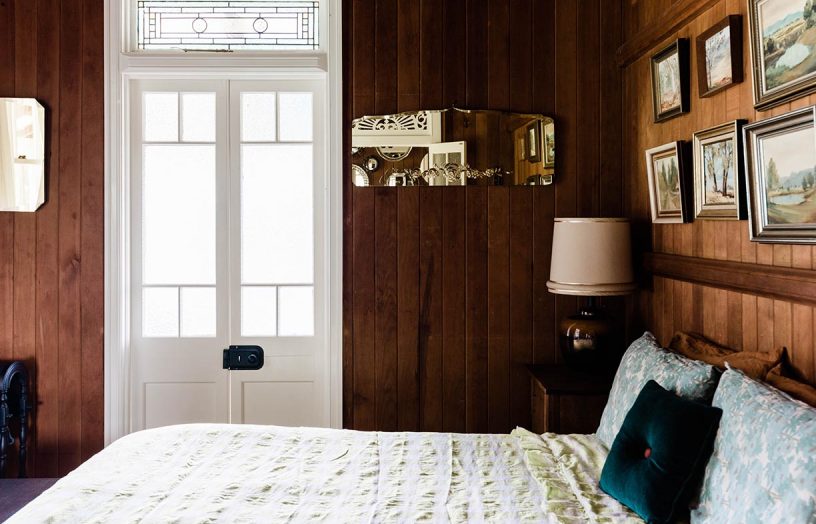
Further reading
 House profiles
House profiles
An alternative vision
This new house in Perth’s inner suburbs puts forward a fresh model of integrated sustainable living for a young family.
Read more House profiles
House profiles
Quiet achiever
Thick hempcrete walls contribute to the peace and warmth inside this lovely central Victorian home.
Read more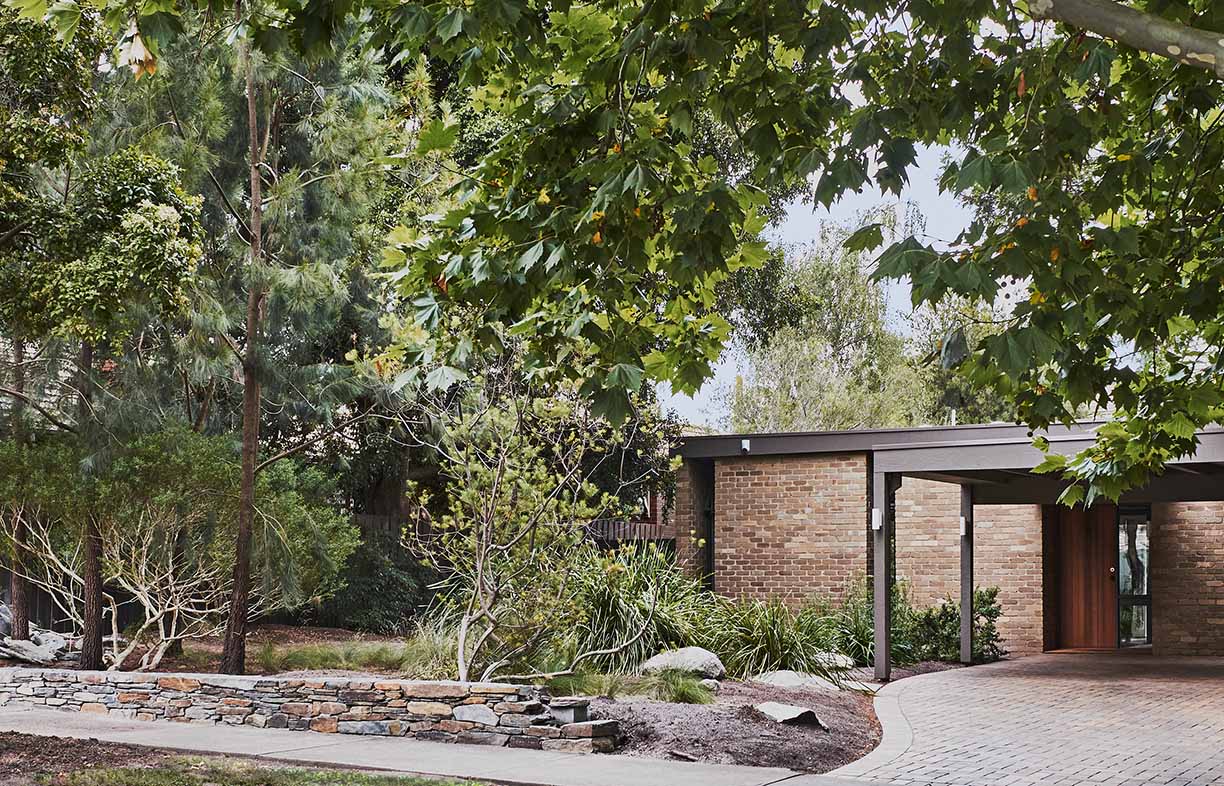 Ideas & Advice
Ideas & Advice
Energy efficiency front and centre: A renovation case study
Rather than starting again, this Melbourne couple opted for a comprehensive renovation of their well laid out but inefficient home, achieving huge energy savings and much improved comfort.
Read more
