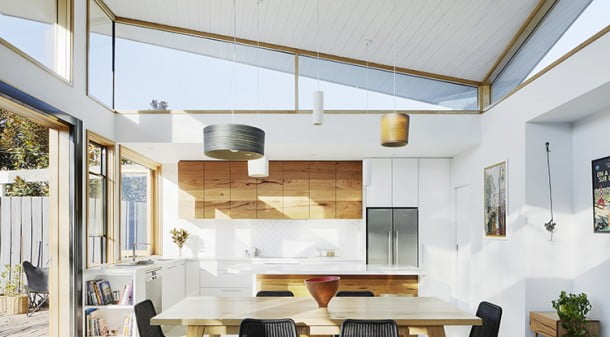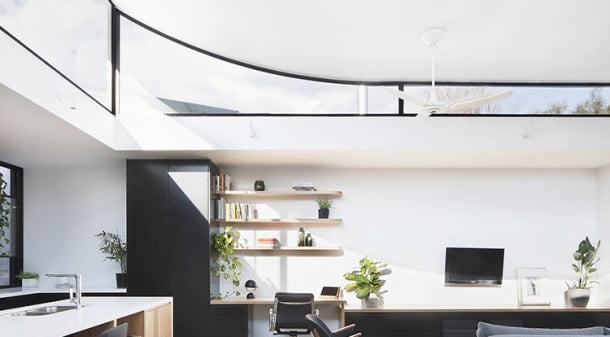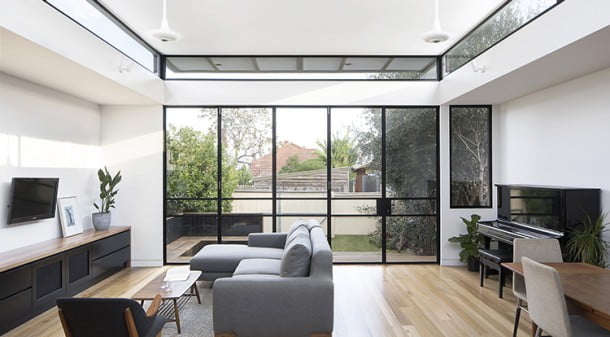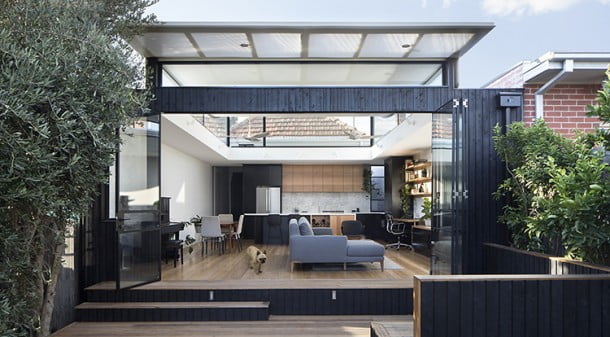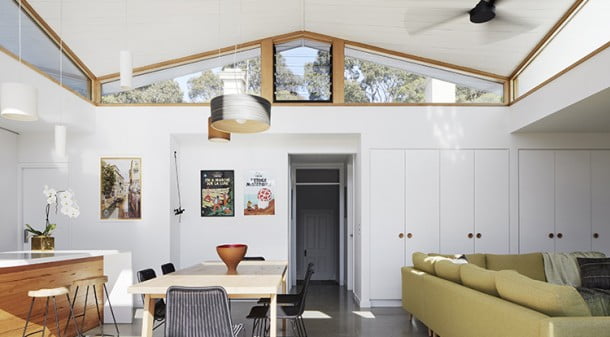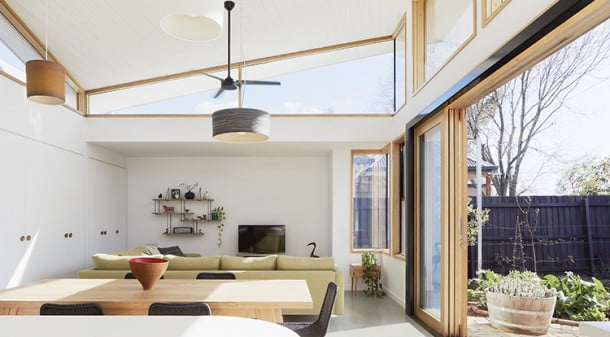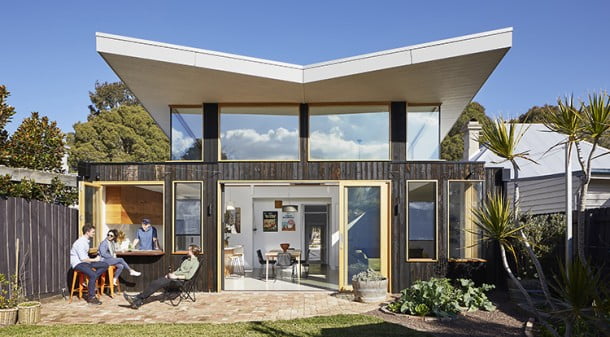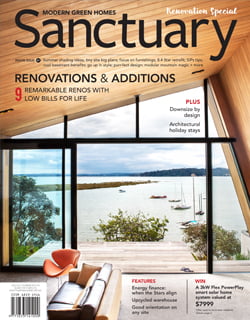Pigeon pair
Two similar yet different Melbourne extensions demonstrate how clever design thinking can make the most of any orientation.
Sustainability minded home buyers are generally switched on to the value of a house ‘on the right side of the street’ – that is, a house with a north-facing backyard, offering easy scope for passive solar designed living spaces at the back of the house with good connection to the garden. But for a variety of reasons, buying the ideal block isn’t an option for everyone. The good news is that with a bit of lateral thinking, great results can be achieved even if your home’s orientation isn’t optimal.
Melbourne architect Ben Callery is no stranger to the challenges of designing effective passive solar renovations on tricky sites (see ‘Beyond brilliant’ in issue 36). In the past year, two more of his designs have been completed. They make an interesting pair, demonstrating clearly how appropriately tailored design, material and systems decisions can achieve remarkably similar and liveable results on sites facing in opposite directions.
The houses
In the inner Melbourne suburbs of Northcote and Flemington, the two houses have much in common, but one significant difference: their orientation.
The home of James and Joanna and their teenage son, ‘Curvy House’ is a single-fronted Victorian terrace on a very narrow Northcote block, attached on one side and with north at the front of the house, which is protected by a heritage overlay.
‘Glide House’ in Flemington, home to Christina and Mark, is a double-fronted detached Edwardian house built on the boundary on one side and with north to the back.
The briefs
Ben explains that the briefs for the two renovation projects were very similar. “Both sets of clients wanted to keep the front half of the house and add a new single storey extension that would open them up to natural light, warming sun in winter, cool breezes and shading in summer.” They were also both looking for a solution that was more than merely pragmatic, a space that was creative and with a bit of ‘wow factor’, and flexible enough to enjoy while being professionally productive during work hours as they work partly from home.
At Curvy House, James says that the existing lean-to kitchen was small and separated from the living room: “It was disjointed and anti-social, so we definitely wanted a more useable, coherent space. Natural light was also a really big one for us as the house was quite dark and cold, even in summer.”
Glide House featured a 1980s extension with a kitchen, bathroom and laundry on the north when Mark and Christina bought it in 2014. “We knew we could just chop it off where the original house ended and build something awesome that was better connected to the north-facing backyard,” explains Mark. Having done a lot of travelling and lived overseas, part of the decision for the couple to return home to Melbourne involved having a home that was “a bit special, exciting to come home to each night,” adds Christina.
The design solutions
Again, the new spaces Ben designed for the two homes are at once very similar and yet have distinct differences that respond to the site specifics.
Curvy House
In Northcote, the original home’s three front rooms were retained as bedrooms and a study/spare room. The fourth room, which had been the lounge, was converted into a generous bathroom with laundry, plus a separate toilet. “Putting the bathroom in the middle of the house where it’s easily accessible from both living area and bedrooms eliminates the need to spend space on a full ensuite,” Ben explains.
Beyond the bathroom, the lean-tos were removed and the hallway now leads into a light, bright extension featuring a new kitchen, dining and living space, with a study nook to the side and floor-to-ceiling glazing looking onto the small back courtyard. A dramatically curved roof seems to float above the space, as there is glazing all around, allowing north light to pour in from over the front half of the house and providing pleasing sky and cloudscape views. The light-coloured ceiling and the clients’ specification of slender black steel window frames enhance the sense that the roof is detached and floating, and the convex curve also serves to bounce daylight down into the room.
Ben says that the basic design for Curvy House’s extension was decided early. “There were a lot of constraints, which limits the possibilities. We opted to build the room to the full width of the narrow block, and made it as long as it needed to be but no more, in order to keep the backyard as big as possible. Then the only question was how to bring light in.”
The solution – the curved roof sheltering clerestory windows – appealed to James and Joanna from the start. “We could have made it a simple angled roof instead, and it would have been cheaper to build,” says Ben, “but it wouldn’t have been as poetic, uplifting. Architecture really can be about more than just pragmatics.”
Ben explains how the site’s characteristics also determined the choice of floor structure and heating method. “The block slopes down to the rear, meaning the extension’s floor level is quite high above the ground, so a traditional timber floor on stumps was the simplest and most cost effective option. In addition, the extension’s orientation means the floor wouldn’t receive much passive solar gain, which a concrete slab floor needs to function effectively as thermal mass.” The flooring decision led to the choice of hydronic heating via wall panels.
Glide House
In Flemington, the wider block and north-to-back orientation afforded Ben more scope to experiment with different ideas, and the design went through more iterations. In the end, he and Christina and Mark settled on a design that retained the three bedrooms and lounge of the original house almost untouched except for a lick of paint, wall insulation, and a new east-facing window in the lounge. “The clients didn’t require an ensuite or a walk-in robe,” says Ben, “which meant we didn’t have to sacrifice a bedroom, and we could also avoid doing any plumbing in the existing part of the house – we kept just about all the budget for the new part.”
The extension, up a couple of steps from the lounge, replaces the 1980s one and contains new wet areas – a bathroom, and a laundry with extra toilet and shower, lit by a skylight – placed in the middle of the house as at Curvy House. Beyond is a light-filled new living space with kitchen, dining area and large pantry. Stacking sliding doors open to a generous back garden. As in Northcote, the new space occupies the full width of the block, and the wider site means plenty of north-facing glass and minimal encroachment into the valuable backyard space.
Here too, the roofline soars above high-level windows (timber-framed this time) on all sides of the extension, and the overall effect is strikingly similar to Curvy House. But this roof has been designed differently, to respond to the orientation and the constraints of the side setback requirements. It consists of two planes that meet at a central ridge, each one twisting from the front of the extension to the back. At the south, the roof planes are low, framing a small triangular window that allows for cross ventilation and views of the treetops in the park opposite the house. Here, “the roof is angled down at the corners to help block the hot afternoon sun coming from the south-west,” explains Ben. The planes rake upwards towards the north, making room for larger windows to admit natural light and winter sun, and cantilevering out over them to an appropriate distance to block unwanted summer sun. North-east and north-west corners reach upwards, “lifting the eyes of the occupant up and out to the backyard and sky beyond.”
“The roof design really grabbed us when we first saw it,” says Mark – and they are still enthusiastic now that it’s built. “It’s a space you just want to spend all your time in,” Christina says. “It’s light, it’s warm, it has a great view of the garden. I love the view of the sky, and the treetops.”
As the orientation affords plenty of solar gain to make the most of the thermal mass potential of a concrete slab, Ben chose a slab-on-ground floor for the extension in Flemington. The choice also made sense as the site slopes upwards towards the back, meaning a timber floor on stumps would not have had enough underfloor clearance to be properly ventilated. The hydronic heating is in-slab this time, “a lovely gentle form of heating,” according to Ben. “The only criticism is that it is a bit slow to react – it can take a while to cool down if you get a warm day after a cold one, which can happen in Melbourne! But good cross ventilation can quickly balance that.”
Pigeon pair
Although they are not neighbours (in fact, the only thing that links them is their designer), these two houses form a fascinating pair. Walking from the dim older part of each house out into the new extension – one long and narrow, to the south; one short and wide, to the north – is a very similar experience. Both spaces are expansive, welcoming, light and warm on the blustery day that I visited, with a strong sense of connection to the outdoors and particularly to the sky. They obviously provide comfortable, multi-purpose living for their occupants, and there’s no doubt that Ben has delivered ‘more than just a box’ for both clients. The subtly different ways that this was achieved is a fascinating demonstration of the potential of careful design, whatever the orientation.
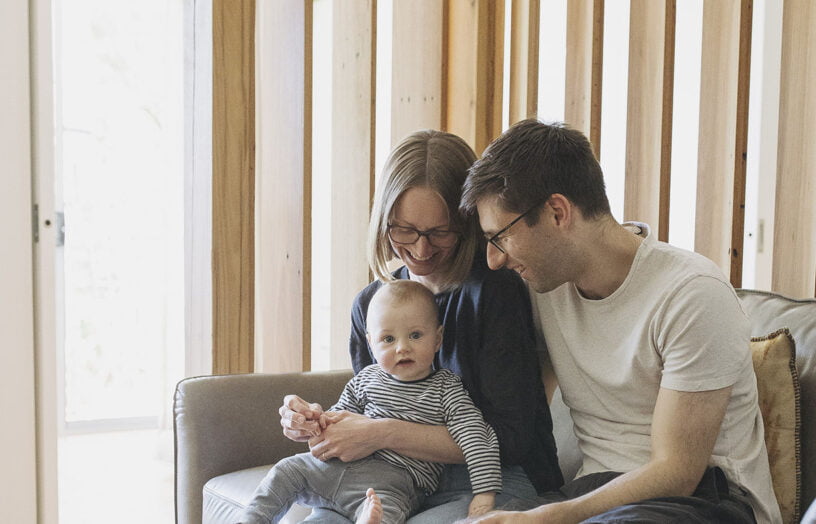 Design workshop
Design workshop
Design workshop revisited: Small space success
With some small but important changes to the internal layout based on our expert’s advice, this expanding young Canberra family is getting more out of their diminutive apartment.
Read more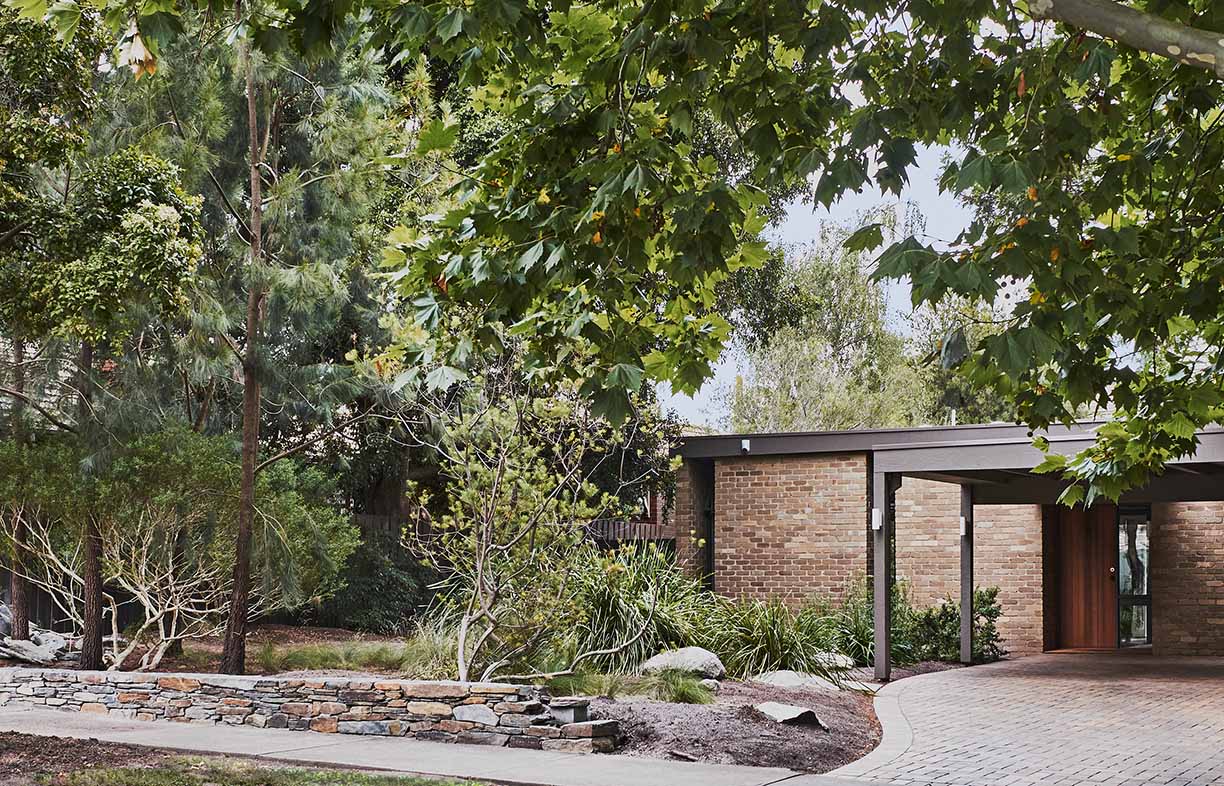 Ideas & Advice
Ideas & Advice
Energy efficiency front and centre: A renovation case study
Rather than starting again, this Melbourne couple opted for a comprehensive renovation of their well laid out but inefficient home, achieving huge energy savings and much improved comfort.
Read more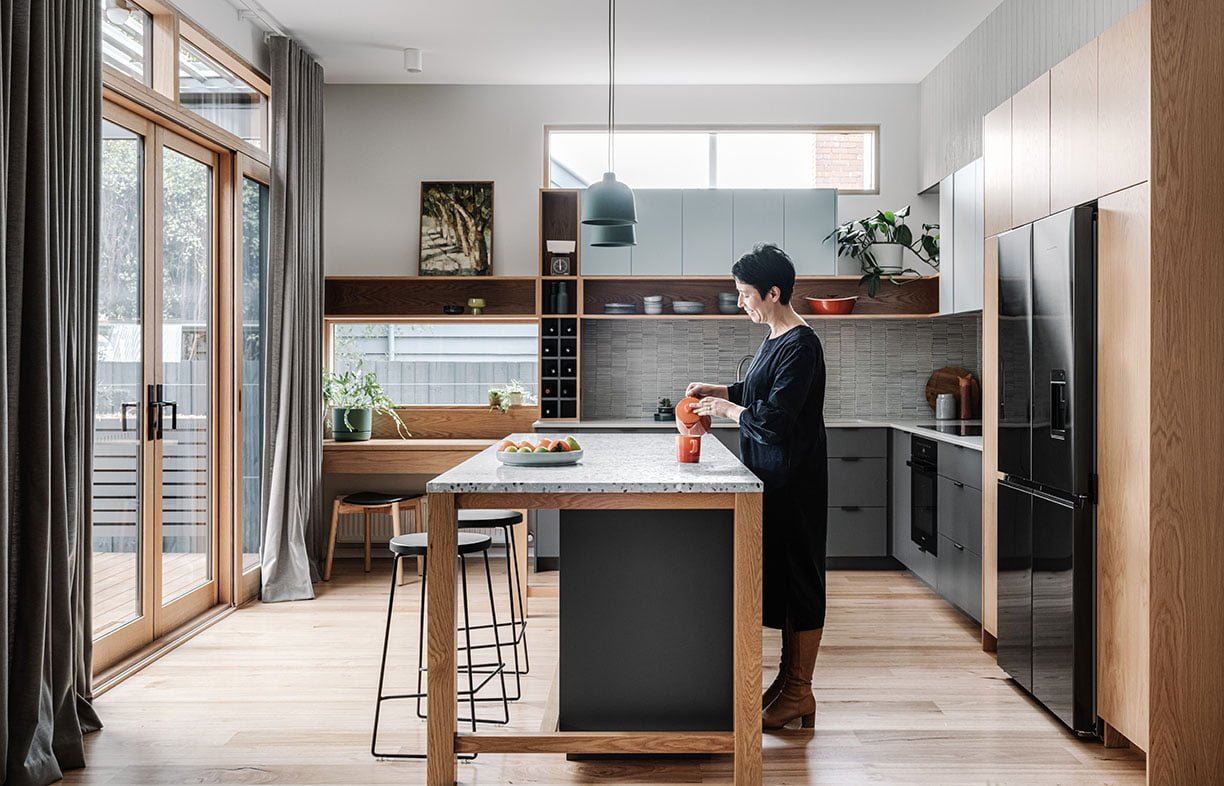 House profiles
House profiles
Sparking joy
Clever spatial planning, high levels of insulation and a switch to all-electric make this stately Melbourne period home more liveable and efficient.
Read more


