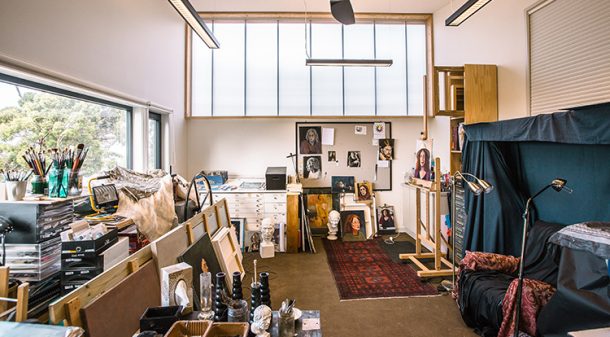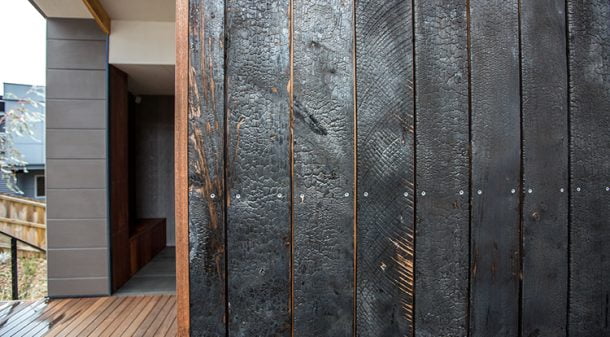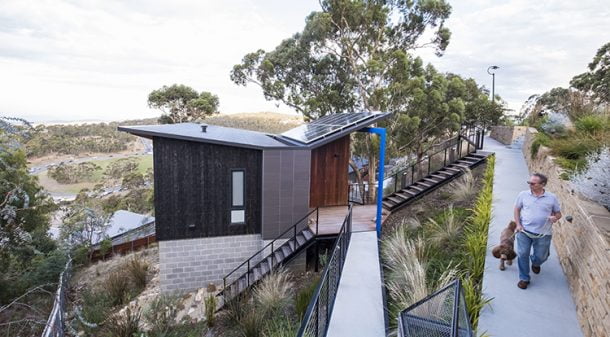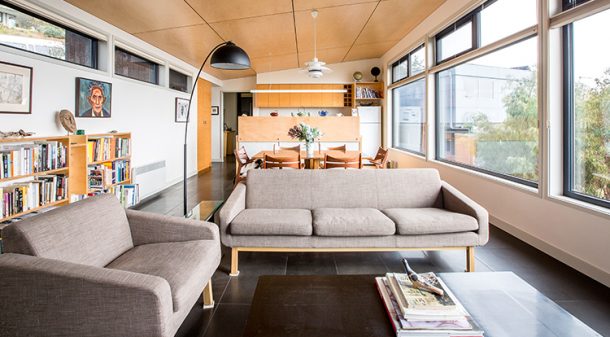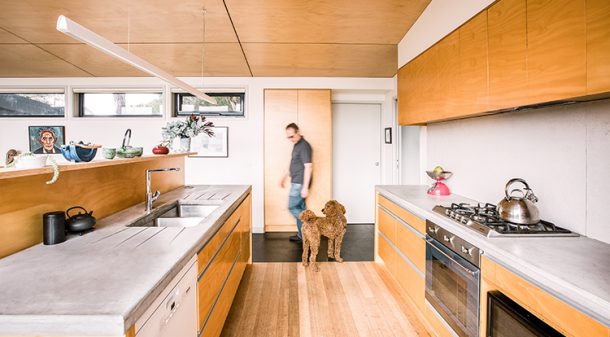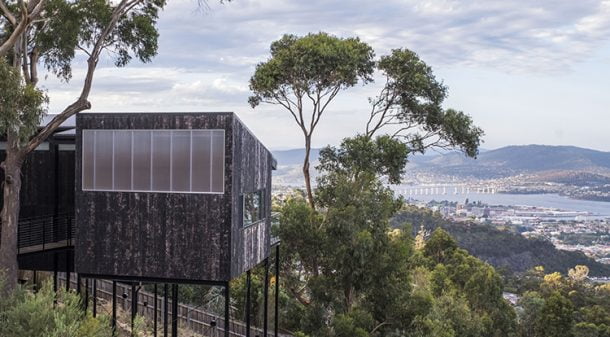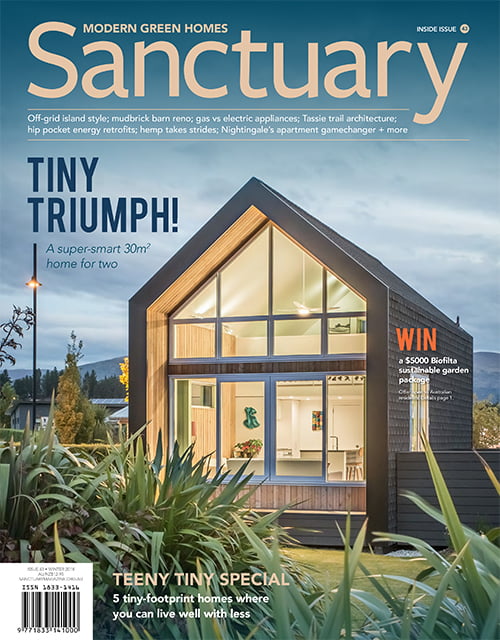Passion project
A deceptively simple, low-energy home gives two Tassie tree-changers the breathing space they wanted to pursue their passions.
At different times during our lives we seek different things from our homes. In our twenties we may just want a city crash-pad, while in our thirties and forties proximity to schools or connection with community might be the priorities. At some point, downsizing and a tree- or sea-change could be on the agenda as the kids take off.
But what about planning a home that will still serve you well decades from now? A home that meets your current needs and also helps maintain your lifestyle and independence well into your latter years?
That’s exactly what former Sydneysiders Jenny Kyng and Doug Cooper were planning for when in 2011 they purchased a steep but spectacular north-east facing suburban block in Hobart’s Tolmans Hill.
After years in the congested inner west suburb of Marrickville, the couple who both work in mental health, wanted to embark on their own “tree-change” and build a well-designed, architecturally appealing and efficient home that would also embody principles of universal design.
As a self-confessed architecture aficionado, Doug definitely wanted their new home to have aesthetic appeal, but equally important was the capacity of the house to meet their needs later in life in terms of ease of use and access, energy efficiency and low ongoing maintenance requirements.
“It wasn’t simply about having a beautiful looking house – as in the facade and materials – but ultimately it’s about the floor-plan, functionality and its broad sustainability as we want to stay in the house for as long as we can,” Doug says.
And it’s here that Uta and David Green from Hobart’s Green Design enter the picture. Jenny and Doug engaged the small practice specialising in environmentally sustainable and ethical residential architecture, while they were still living in Sydney.
“Their work spoke for itself – beautiful, elegant and sustainable but not ostentatious,” says Jenny.
Uta and David were challenged with creating the design for a modest-sized environmentally efficient home, to suit the clients’ current and future needs, on a difficult, steep site.
“For me, engaging an architect is not just about aesthetics, but more about communication,” Doug says. “We gave them a very strong brief, which they interpreted and came back with a great design.”
A fundamental part of the brief was that the new house needed to incorporate spaces for Jenny and Doug to pursue their own passions. Jenny is a painter of people, while Doug also works as a freelance editor and collects books.
Uta says that not only was it a difficult slope to build on but this also made it more difficult to apply universal design principles.
“The steep slope, tight building envelope, easements and location of trees on the land made costs per square metre more than we were used to,” says Uta, “but I think we’ve achieved it quite well.”
What has been achieved is a smallish visually engaging home that sits low from the roadside, but high on steel poles to lift it away from the slope.
Entry to the house from the street is via a set of steel and jarrah stairs and an adjacent ramp that provides a striking, continuous link from the street to the house and feels more like an integral design feature than an access solution.
Also striking is that the house wraps around a couple of medium-sized eucalypts that now nestle between the living area and Jenny’s art studio at the south-eastern end of the house.
Doug makes an obvious joke about the trees. “You can’t do a tree-change and cut the trees down,” he laughs.
“Unfortunately, it seems to be common practice to remove trees in Hobart, to access more of the water view,” says Uta.
“We believe that these trees are very important as they define the space, and while we wanted to retain them, it did mean that the house needed to be wrapped around them.”
Inside, subtle measures, including wider doorways and shower entrances, a bedroom (currently used as a study) and bathroom on the entrance level and a staircase wide enough to accommodate a possible stair lift are just some of the almost invisible universal design features, which will allow Jenny and Doug to live here well beyond retirement.
What is noticeable however, is the calm palette of materials, the quality of the finishes and the sweeping views through the double-glazed windows across the bush, down to the Derwent River and city.
“The combined bush, city, river and mountain views make us feel connected to everything we love about Tasmania,” says Doug.
Taking advantage of the passive solar design, most of the floors are basalt tiles to increase the thermal mass, but they are laid on cement sheeting rather than a concrete slab to avoid the embodied energy contained in a slab and to keep costs down, as suspending a slab at that height was going to be a costly exercise.
While Jenny and Doug both have spaces to pursue their interests, Jenny’s art studio really is an inspiring and innovative space. After many years in a pokey art space in Sydney, Jenny now has room to move and enjoys beautiful filtered light thanks to a large south-facing window utilising polycarbonate rather than glass and echoing the kind of steady light she once encountered in Parisian art studios.
The studio floor is 60mm and made from rammed earth – it is tactile and always warm. The rammed earth floor is a first for Green Design and Jenny couldn’t be happier.
“I love the feel of real earth under my feet, and the colour and texture of it, visually. As I use linseed oil in my painting as a medium, and it constitutes the binder for all good oil paints themselves, it feels only fitting that the floor is sealed with this wonderful golden oil,” she says.
The sense of space that Jenny now has in her studio is also now part of the couple’s daily lives.
“After 13 years in Marrickville, barely able to see the sky, surrounded by factories and crammed up against our neighbours, the amazing views provide a great feeling of freedom and breathing space. What I like about Hobart is that the view is democratised to a large extent. Practically everyone has a view in this town, or is within walking distance of one, unlike Sydney,” Jenny says.
The passive solar home is also so energy efficient that the couple’s first quarterly power bill was under $50.
“Doug was so amazed that he rang me in disbelief as the power costs in their Hobart rental were around $1000 a quarter,” says Uta.
In a suburb dominated by large, showy homes, maybe the approach taken by Jenny and Doug in conjunction with Green Design to plan a home for their future will allow them to go on living in their eyrie above Hobart long after many others have moved down to flatter ground.
Recommended for you
 House profiles
House profiles
An alternative vision
This new house in Perth’s inner suburbs puts forward a fresh model of integrated sustainable living for a young family.
Read more House profiles
House profiles
Quiet achiever
Thick hempcrete walls contribute to the peace and warmth inside this lovely central Victorian home.
Read more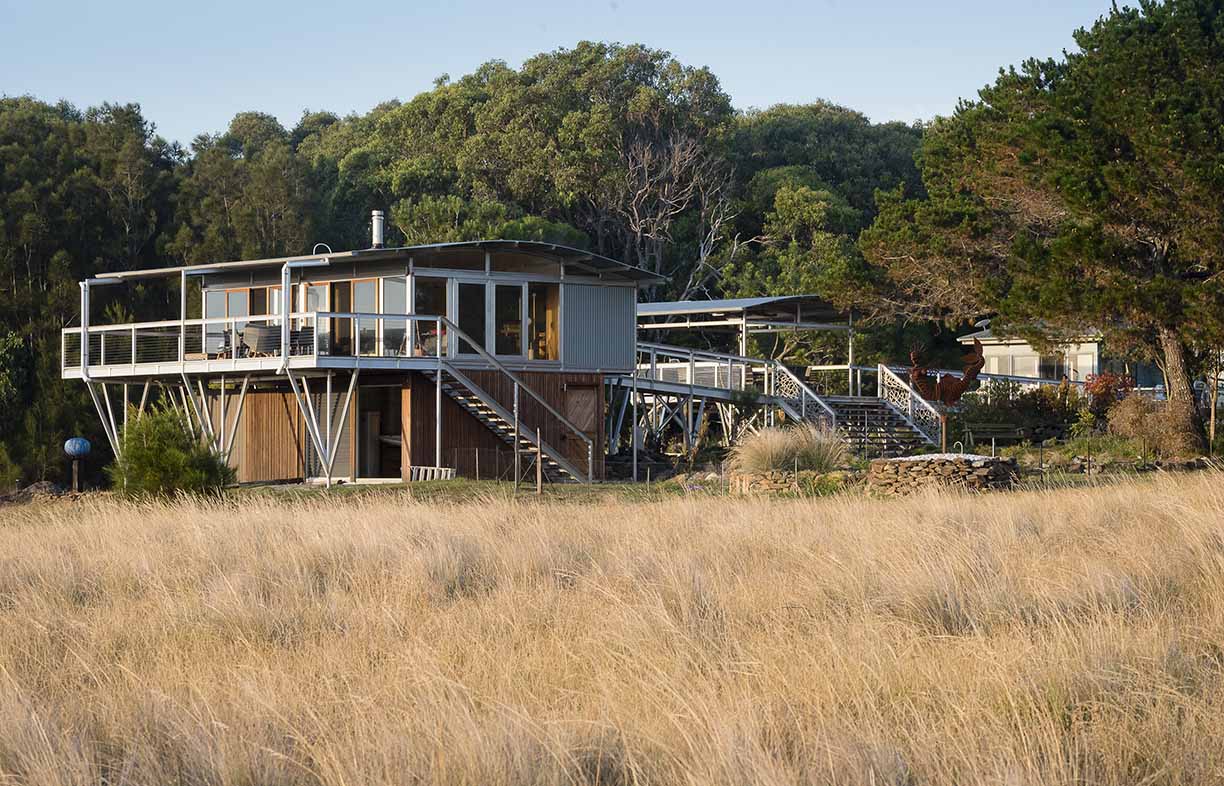 House profiles
House profiles
Pretty perfect pavilion
A self-contained prefabricated pod extends the living space without impacting the landscape on Mark and Julie’s NSW South Coast property.
Read more House profiles
House profiles
An alternative vision
This new house in Perth’s inner suburbs puts forward a fresh model of integrated sustainable living for a young family.
Read more House profiles
House profiles
Quiet achiever
Thick hempcrete walls contribute to the peace and warmth inside this lovely central Victorian home.
Read more House profiles
House profiles
Pretty perfect pavilion
A self-contained prefabricated pod extends the living space without impacting the landscape on Mark and Julie’s NSW South Coast property.
Read more

