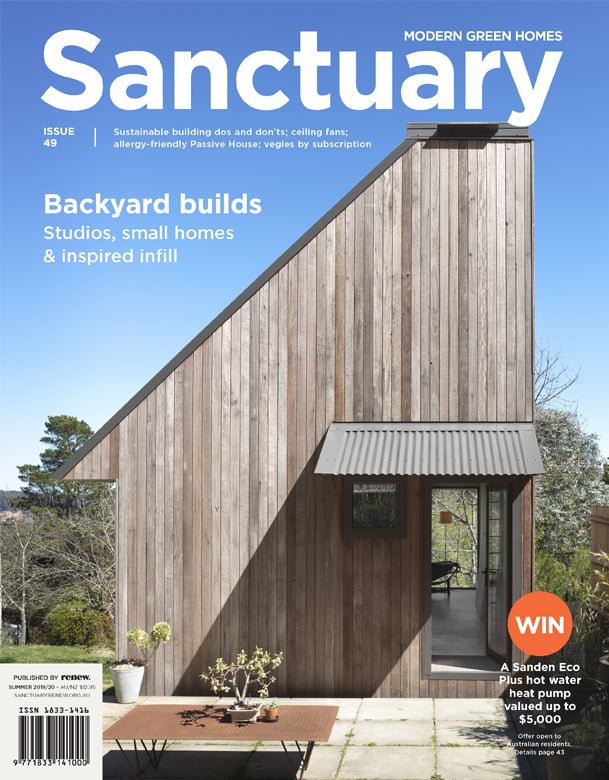More with less

At a glance:
- 7.3-Star, 90-square-metre secondary dwelling
- Sensitively designed urban infill
- Designed for accessibility to allow ageing in place
- Sited to make the most of views and allow indoor-outdoor living
In the Canberra suburbs, this compact, energy-efficient secondary dwelling is affording a retired couple financial sustainability and the opportunity to age in place.
Alison and John Street were long-time Canberra residents before they retired and moved to Tasmania. However, wanting to be closer to family, two years ago they moved back to the nation’s capital and into an investment property they purchased in 1990. It was a temporary move while they built a secondary residence at the back of their sloping 1020-square-metre block, sensitively increasing density in their suburb and allowing them to make an income from the rental of the original house.
The Streets wanted a well-insulated home that would be warm in winter and cool in summer. It needed to capture light and be easy to clean and maintain. As active people, Alison and John also wanted the house to suit their outdoor lifestyle and ageing in place. The couple engaged builder Tom Henderson of 35 Degrees and he approached Jessica de Rome of de Rome Architects to design the comfortable 7.3-Star new home that would support environmental and financial sustainability and reflect the Streets’ personalities and interests.
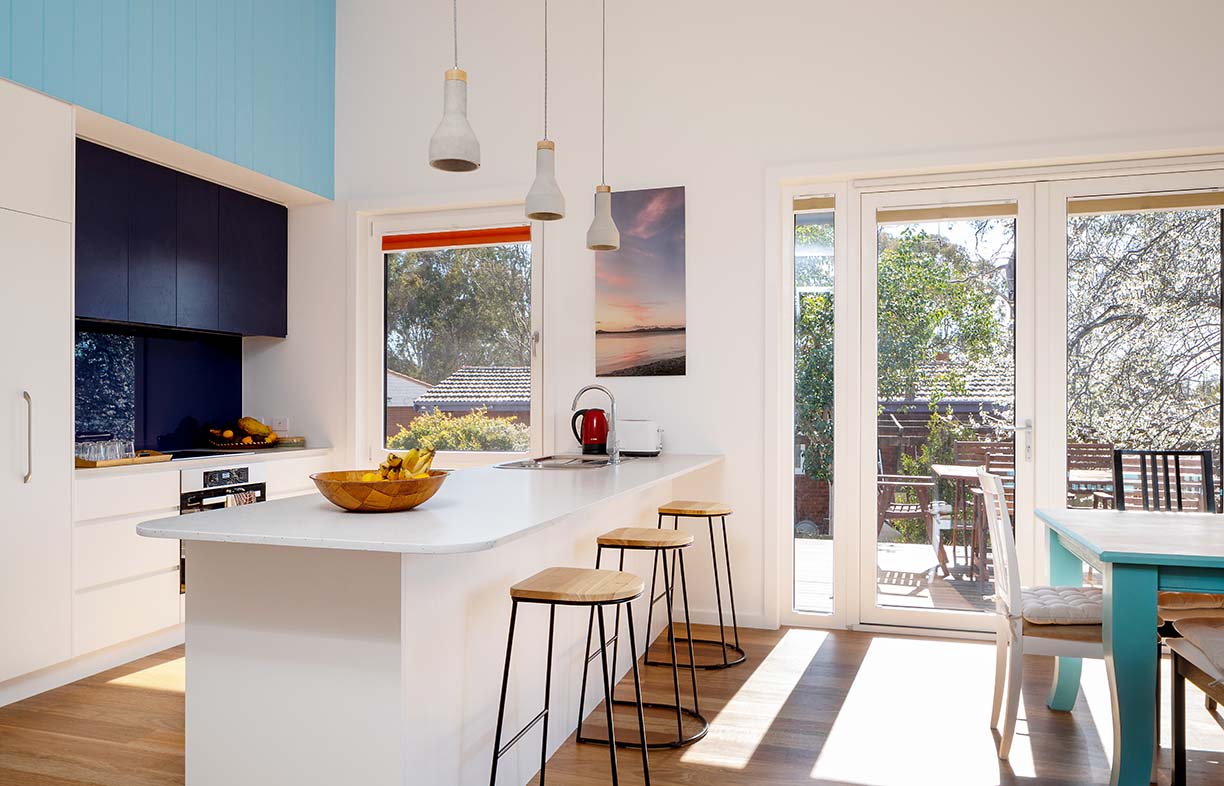
“Everything feels scarce at the moment – time, money, space, materials, block sizes – so we’re interested in how to do more with less,” says architect Jessica de Rome. “We are passionate about doing projects that are driven by clear principles, and we carefully consider how to size and scale a house to suit its site and purpose.”
The new house sits at the top of the sloping block where it looks beyond the existing house for a view of the city to the east. As per ACT secondary dwelling planning rules, it is single-storey with a compact 90-square-metre footprint, plus garage.
There are two bedrooms and a bathroom along the rear of the house, and an open-plan living, dining and kitchen plus an extra lounge along the front. “There is no wasted space in the house. We used every inch or doubled up on functions to make it versatile, which gave us opportunities to do something special in other places,” says Jessica. A raked ceiling creates a greater sense of light and spaciousness in the kitchen and living areas. A timber deck extends along the front and side of the house, and the garage provides storage for Alison and John’s bicycles, kayaks and bushwalking gear.
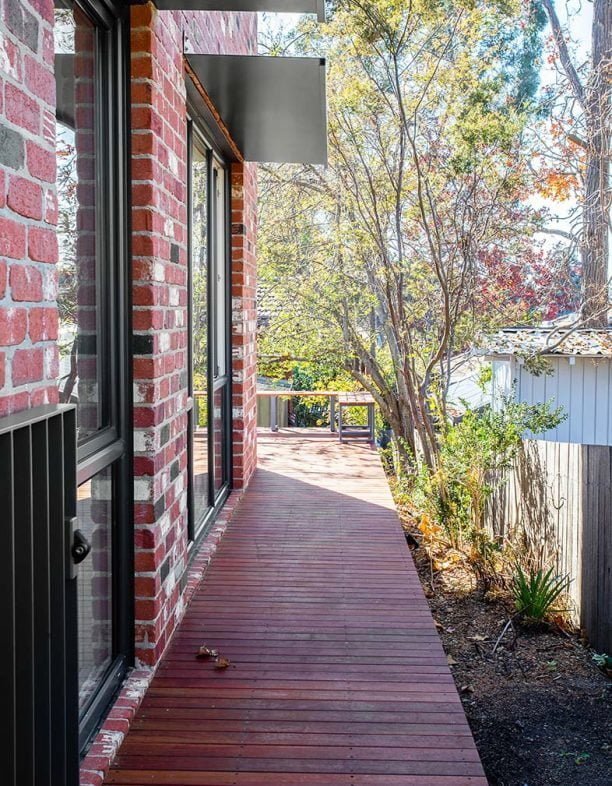
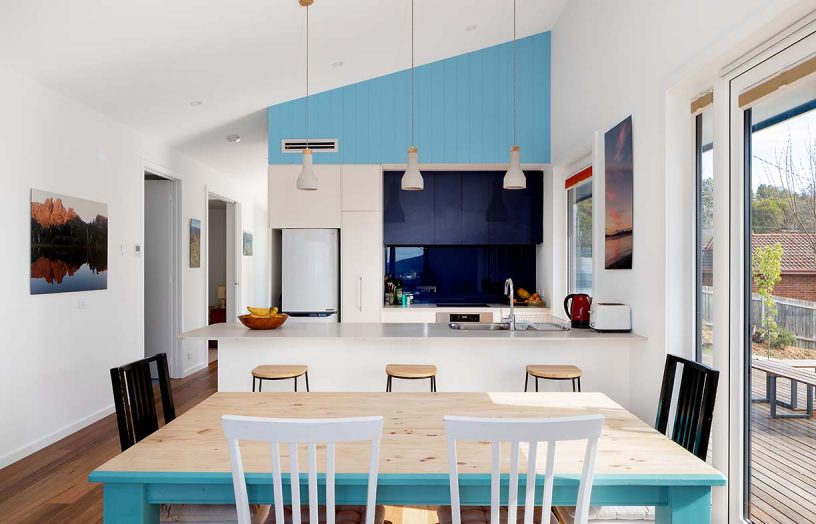
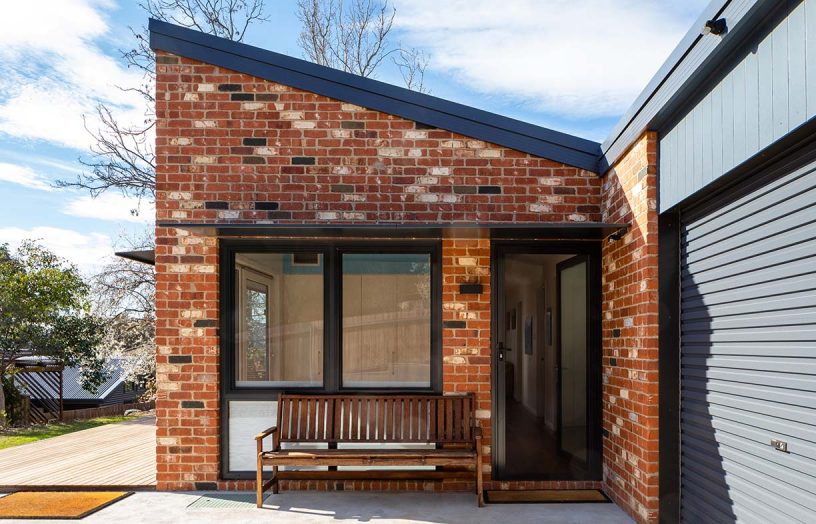
The Streets enjoy the sun and didn’t want to shield the interior from light. With north-east facing windows, the open-plan kitchen, dining and living area is filled with light throughout the day, while the second living room in the north-west corner receives afternoon light and sun. Fixed sun shades along the south-east, north-east and north-west reduce solar heat gain in summer, while allowing winter light to stream inside. Every room has doors to outside, and these plus extensive windows enable cross ventilation in all directions.
As for accessibility, the house is already mobility-friendly to support ageing in place. Openings and circulation spaces are wide, and the generous shower and kitchen make the house feel more spacious. There are also no steps, which makes it easier for their young grandson as well as for Alison who has knee pain after years of bushwalking.
Well-designed built-in storage keeps the house open and clear and maximises the usability of the compact space; cupboards in the second living space hide a study nook and laundry. Split system (heat pump) heating and cooling is integrated into the bulkhead. A ceiling fan helps keep occupants cool in summer and underfloor heating in wet areas provides more comfort in winter.
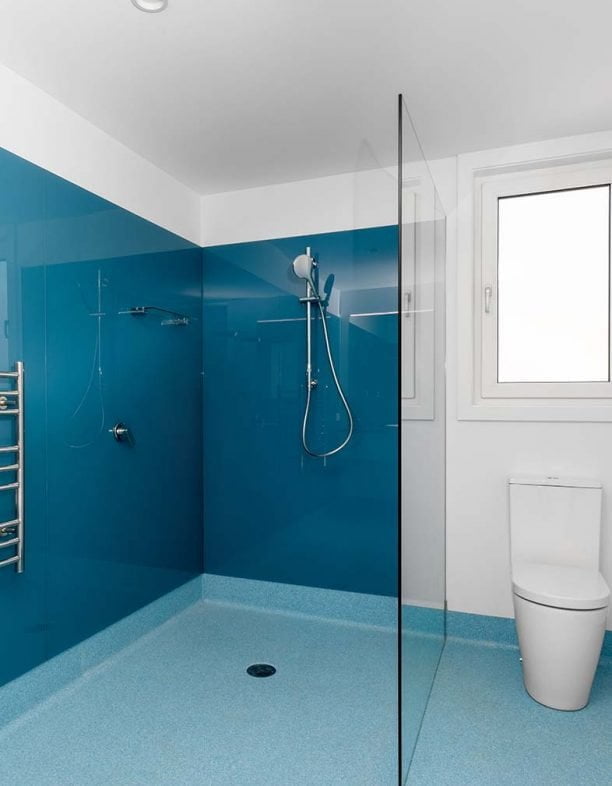
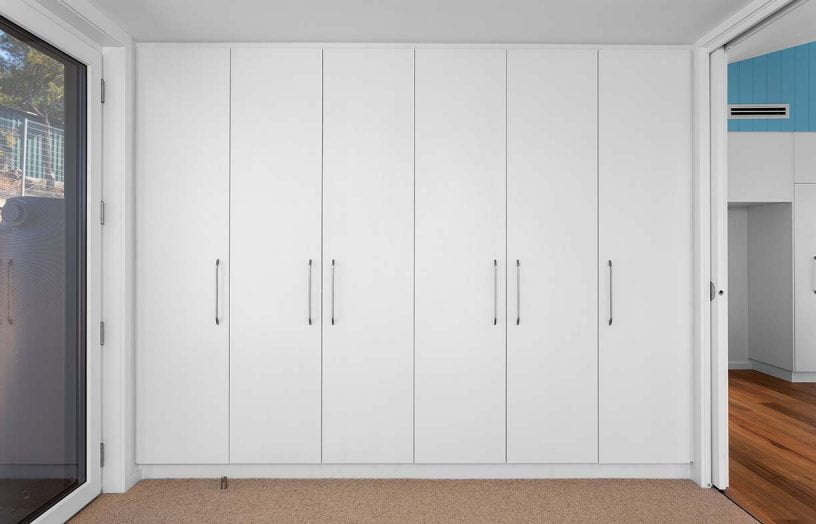
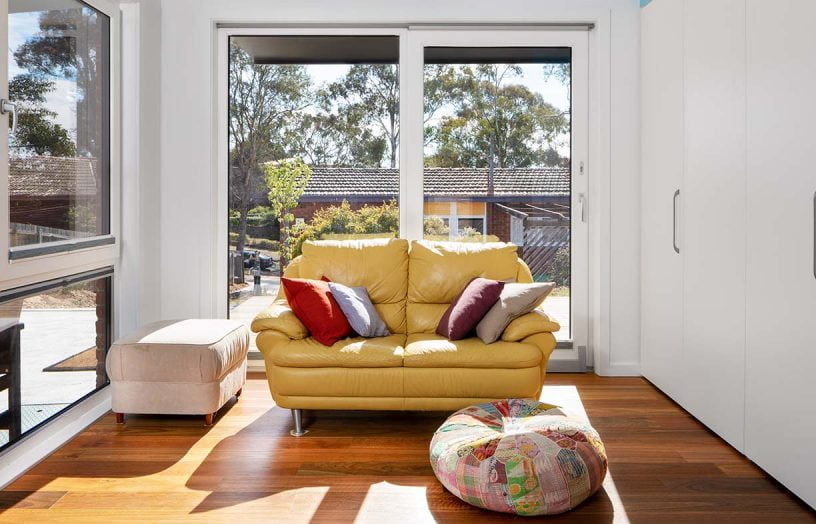
Materials are simple, robust and affordable and include new bricks with a recycled look and grooved fibre cement sheet cladding for a “shack-on-a-hill feel,” as Jessica describes. Alison and John have travelled extensively and wanted colour throughout their home, inspired by houses in Chile. They settled on blue and integrated different shades and intensities, creating a fresh and complementary look against the brick exterior and crisp white interior.
John and Alison were highly engaged throughout the design and construction, having input along the way. “The project turned out differently because of their influence,” Jessica says. “Lots of secondary residences can become ordinary boxes interrupting an existing site, whereas this house has presence and character and feels like a home.” Their builder, Tom, was also involved in the design process and present at all meetings. “He made a significant contribution to keeping the design of our house simple, functional, soundly constructed and on budget,” says Alison.
The couple now rent out the front house and live in the new residence, where they often enjoy breakfast outside. “I am amazed how much it lifts my spirits to be in an elevated position and have an outlook and the morning sun,” Alison says.
Further reading
 House profiles
House profiles
An alternative vision
This new house in Perth’s inner suburbs puts forward a fresh model of integrated sustainable living for a young family.
Read more House profiles
House profiles
Quiet achiever
Thick hempcrete walls contribute to the peace and warmth inside this lovely central Victorian home.
Read more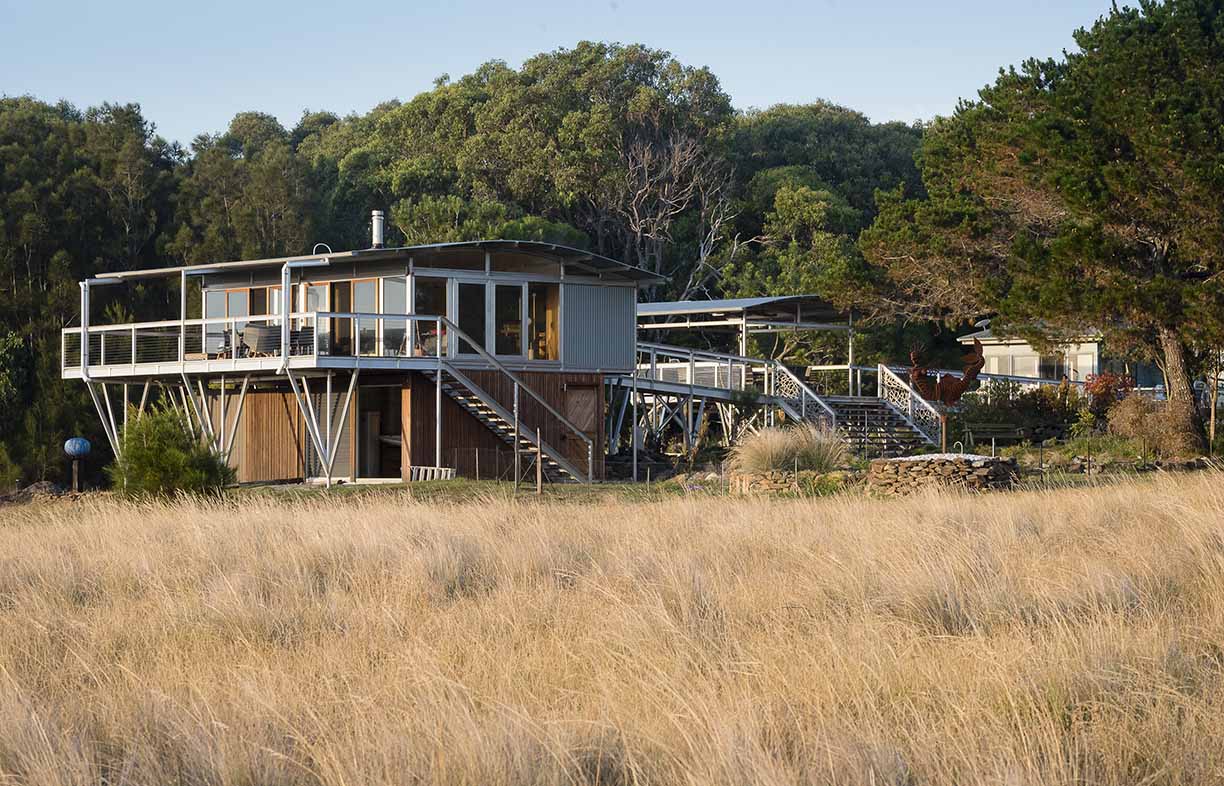 House profiles
House profiles
Pretty perfect pavilion
A self-contained prefabricated pod extends the living space without impacting the landscape on Mark and Julie’s NSW South Coast property.
Read more

