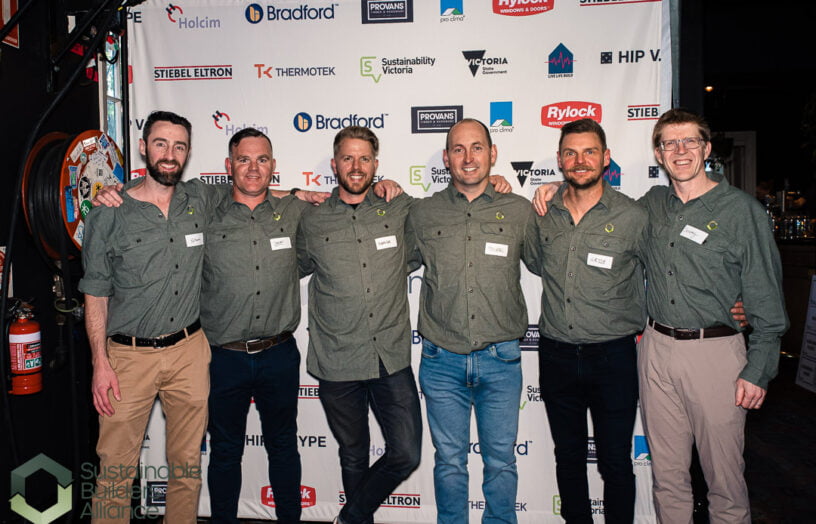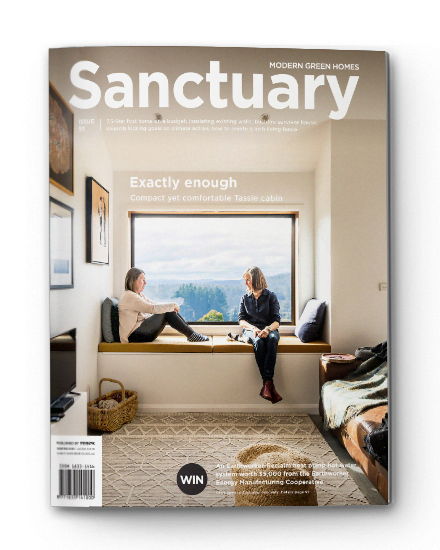Lockdown new build
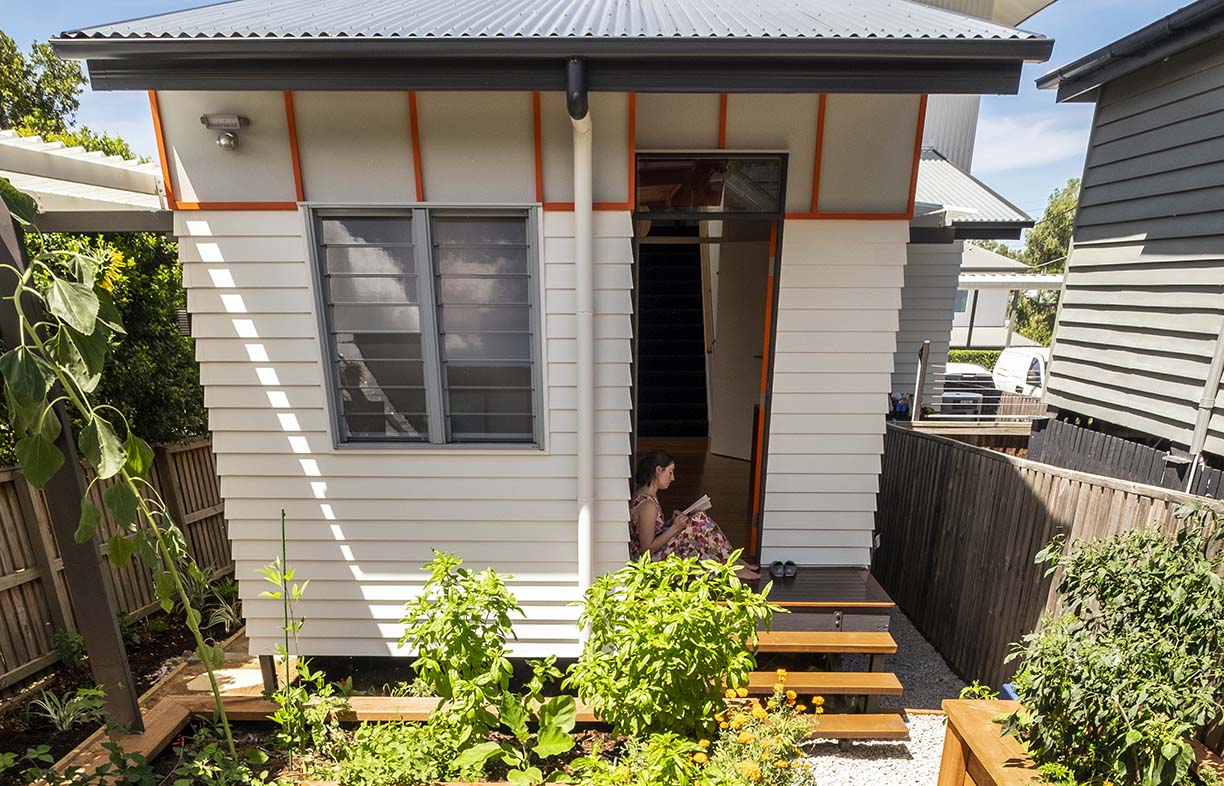
In a street of renovated Queenslanders in Brisbane’s inner north, splashes of burnt orange on this young couple’s house and its vegie garden buzzing with native bees hint at something different.
At a glance:
- Willingness to tackle a constrained block plus straightforward design and standard materials allowed a first home on a budget
- All-electric 7.5-Star passive solar designed home with integrated gardens and outdoor activity spaces
- Efficient spatial design makes compact house feel roomy
When first home buyers Jack and Morgan were looking for an alternative to renting, they visited a plethora of townhouses and renovator’s delights and soon realised there was nothing well-designed for Brisbane’s subtropical climate in their price range. Morgan’s parents Marion and Robert, well-known Brisbane architect team Biscoe Wilson, helped in the search. “The one thing we regarded as non-negotiable was a north and east facing rear garden so that living spaces could take advantage of sun and breezes,” explains Marion. They eventually found a vacant site at a sensible price thanks to its inherent quirks and awkward proportions. Only seven metres across at the narrowest point, sloping and with a sewer easement running its length, others saw only challenges but Marion and Robert recognised the block’s potential and the benefits of its proximity to a local community hub and to public transport.
Design done, construction started during the state’s initial coronavirus lockdown in early 2020, under the careful oversight of Robert and Marion’s long-time collaborator, builder Craig Kelly. “Construction was one of the few industries that could continue to work on site – with precautions of course,” says Robert. “Being able to continue the build and have regular site inspections was a great relief from the general concerns about the pandemic. A family project of domestic scale was a pleasant distraction from the new normal of Zoom meetings!”
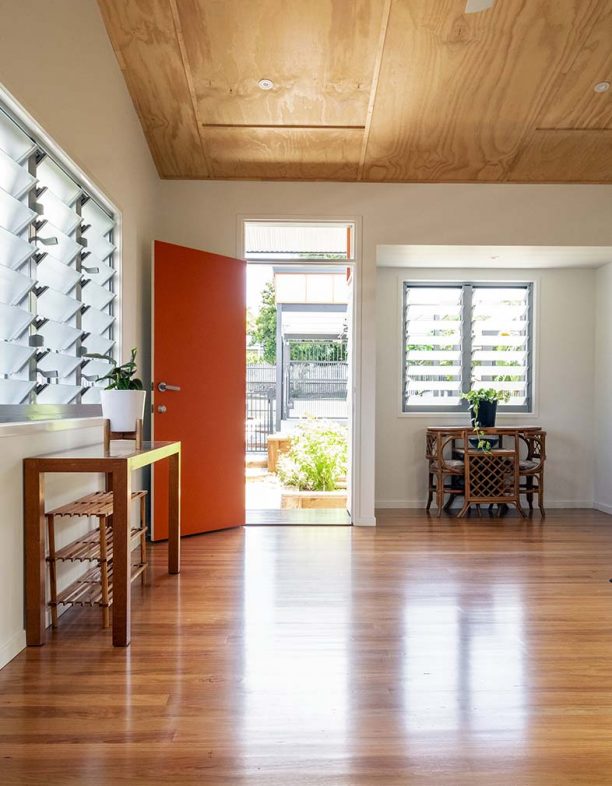
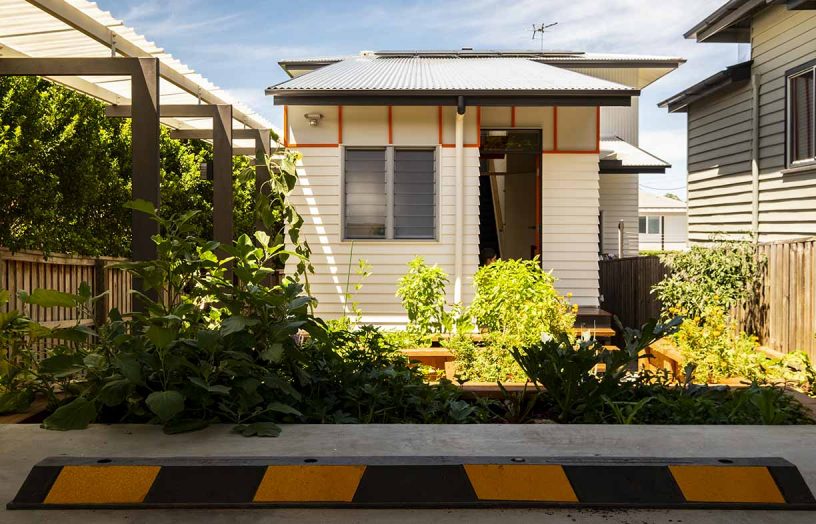
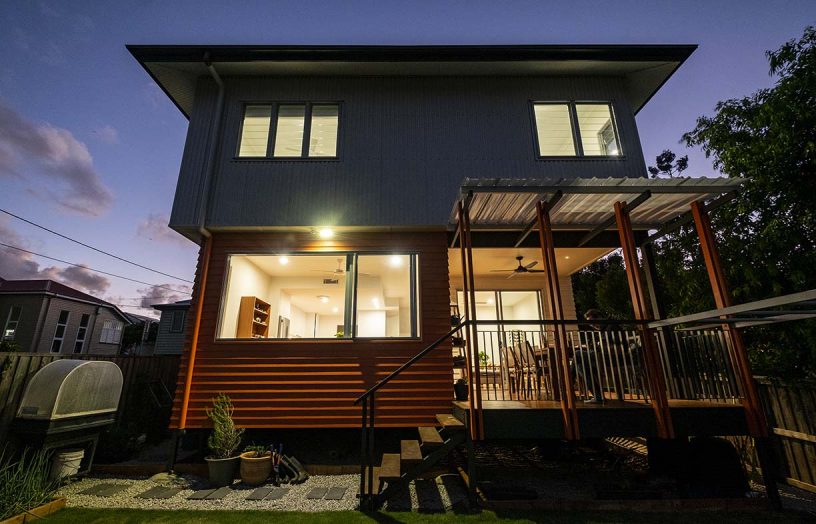
The house and garden follow the slope with the floor plan stepping in and out to accommodate pockets of greenery, private decks and access to breezes and sunshine for the interior spaces. Opening to the front yard vegie garden is a generous room designed to evolve with Morgan and Jack’s changing lifestyle – now a gym and yoga space but in the future a home office, guestroom, playroom or even granny flat. Its separate entry makes it very adaptable. Beyond, from the light-filled entrance with a translucent wall to the north, the house divides into upstairs bedrooms and bathrooms and downstairs living spaces facing north-east as required.
Minimising the house footprint to maximise the garden on the tight 350-square-metre site was paramount to Jack and Morgan. Compactness also helped keep the build to a remarkable $360,000 including carport, covered walkway and decks, a testament to the experience of Marion and Robert. Each space was carefully sized with cost and garden in mind – just enough, without excess. By bringing the front door halfway down the house, accessed by the covered walkway, internal circulation space has been externalised in the garden instead. Morgan and Jack are astounded that their airy new home of 148 square metres is the same area as their previous dark and poky two-bedroom townhouse and yet contains three bedrooms, two bathrooms, open-plan living, a generous laundry and the multi-purpose room. “It’s interesting how you can manipulate spaces to feel bigger,” says Morgan.
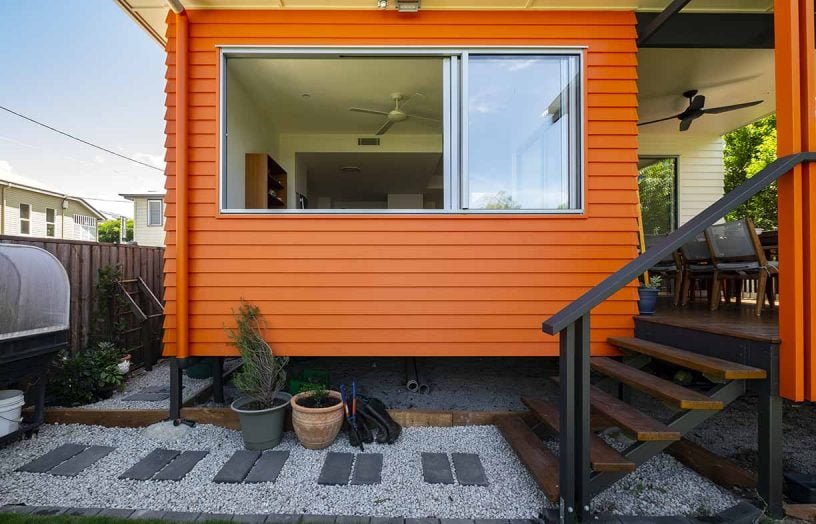
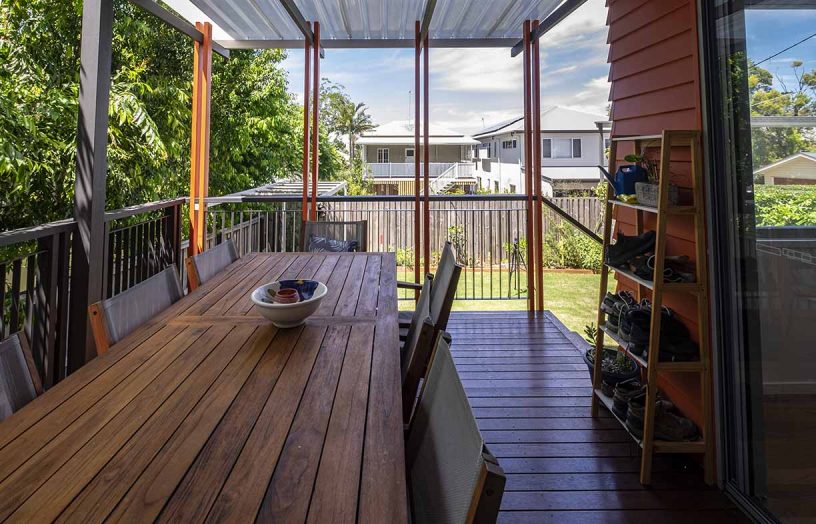
Materials and details are standard wherever possible, with durability, embodied energy and local manufacture influencing selection. The overall forms are simple and rectilinear, with the upper floor cantilevered over the lower to provide shading to the walls in summer and weather protection to lower openings. Future maintenance costs were a serious consideration as Morgan and Jack plan to live in the house for the long term. Scaffolding currently adds at least $3,000 to the cost of two-storey house painting (every 7 to 9 years) so the upper floor is detailed not to need painting, with Colorbond cladding to walls, eaves and fascias and aluminium-framed windows. While this cost a bit more upfront than the typical default of painted fibro, “once you’ve avoided the first repaint, it’s paid for,” says Robert. Upstairs, carpet, off-the-shelf wardrobes and standard coved plaster cornices saved a significant amount to make way for a few careful indulgences where they made most impact – a ply ceiling to the entry stairwell, square-set cornices downstairs, louvre windows (no compromise for good airflow) and seconds-grade solid timber flooring downstairs.
Morgan and Jack have embraced gardening with gusto after four years of living together in rentals and the yard abounds with produce, the surplus of which is shared with the neighbourhood. They engaged Sun and Soil Organic Gardening to create a comprehensive, site-specific planting design taking into account sun paths, opportunities for shading and screening, and encouraging wildlife. “There were no insects when we first moved onto the block. Now we see a different one every day,” says Morgan.
In all of Biscoe Wilson’s work, climate-responsive design is key and this home is no exception. The house achieved 7.5 Stars thanks to good orientation, sun shading, light-coloured cladding, natural ventilation and having every external face – including the underside of the elevated floor – heavily insulated to moderate interior temperatures. Cool breezes from Moreton Bay flush the house out in summer through generous, carefully placed openings and a solar-powered roof ventilator draws hot air out via a simple operable ceiling vent at the top of the stairs. Air conditioning is rarely needed, used only on the hottest of days (Jack works from home), powered by the 6.6-kilowatt photovoltaic array.
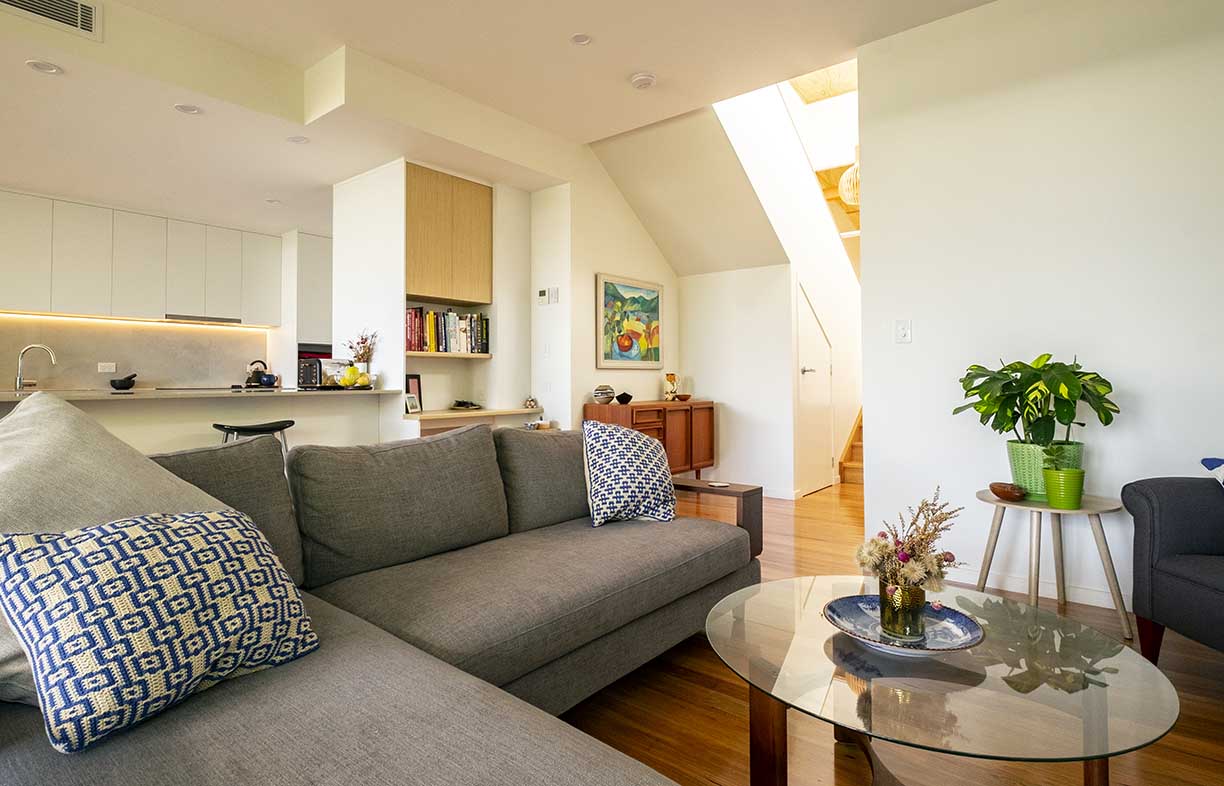
The move from rentals to their own home has been transformative. “Before, we’d think how can we get out of the house – now we want to be here all the time,” Morgan says. And the increase in expenses? Their loan repayments plus rates and water bills that they didn’t pay as tenants are around $120 per week more than their rent used to cost them, but their electricity bills are lower. “Really, for the space and lifestyle change, the cost is worth it,” says Morgan.
Further reading
 House profiles
House profiles
An alternative vision
This new house in Perth’s inner suburbs puts forward a fresh model of integrated sustainable living for a young family.
Read more House profiles
House profiles
Quiet achiever
Thick hempcrete walls contribute to the peace and warmth inside this lovely central Victorian home.
Read more

