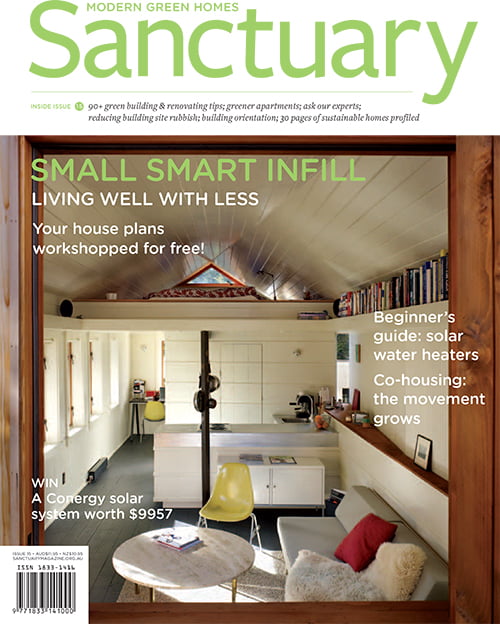In case of fire

This new home on a bush block north-west of Melbourne meets new requirements for building in bushfire prone areas, without sacrificing sustainability or liveability.
When the new Victorian Standards for building in bushfire prone areas came into effect in 2009 following that year’s devastating fires, Andreas Sederof of Melbourne’s Sunpower Design already had the perfect project to take the new requirements through their paces.
Adjoining the Wombat State Forest near Daylesford in country Victoria, the 15 hectare block that clients John and Catherine had bought for their eventual retirement was completely treed, and their preferred house site was rated just under Bushfire Attack Level (BAL) 40 on the new scale [see boxed text]. “We decided to build to BAL-40 requirements anyway,” says Andreas.
This led to a choice of a concrete slab, walls of tilt-panel concrete, fire rated double-glazed windows with aluminium frames and a Zincalume roof. The design of the curved two-level structure fitted into the slope of the site is deliberately simple to minimise opportunities for ember attack during a fire, and all external living spaces are paved rather than decked.
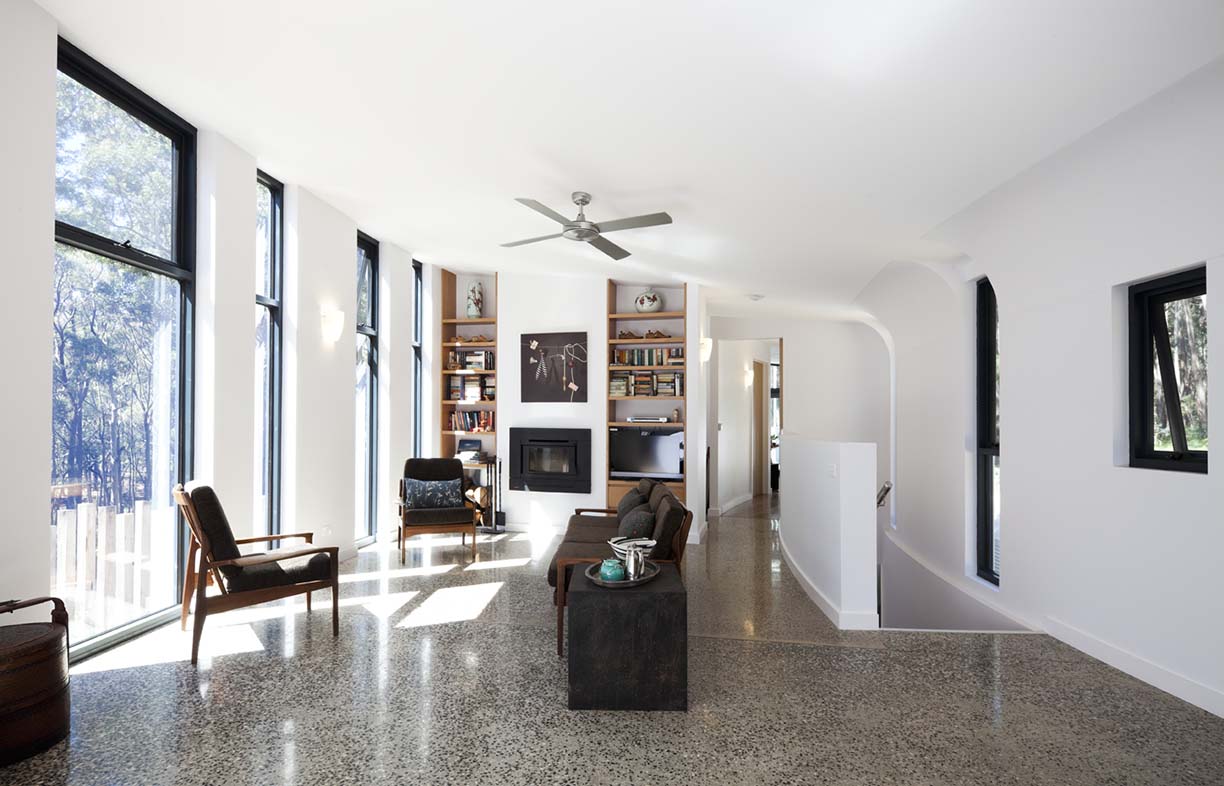
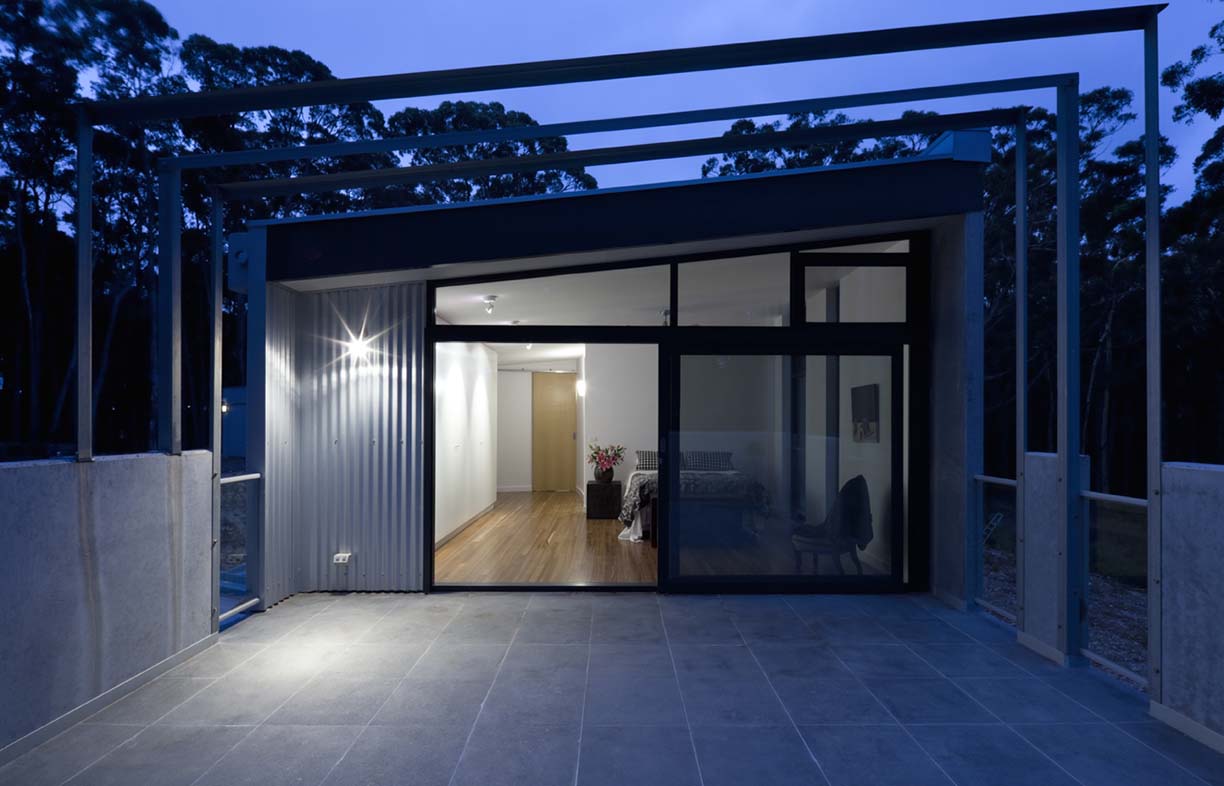
Happily, many of the material and design choices made for bushfire resistance also met the owners’ requirement for low maintenance. “We want to be able to live in the house long-term as we get into our older years. The concrete means no external painting, and the guttering has been designed not to clog with leaves,” John explains. If it became necessary, John and Catherine could live entirely on the upper level, accessible from outside without steps, and save the downstairs area for visiting family.
Sustainability and energy efficiency were also key parts of the brief. All of the rooms in the house face north to allow passive solar gain, and polished concrete slab floors provide thermal mass to help regulate the internal temperature. Tall, narrow double-glazed windows are the full height of the house, and can be shaded with remote controlled external blinds. The main living area on the upper level features a set of large folding doors opening to a patio, a small kitchen at one end, and a slow combustion wood heater for use in the region’s cold winters. The space is the full width of the house, and Catherine confirms that “the small low windows in the south wall and larger ones in the north ensure really effective cooling cross ventilation”; there’s no need for air conditioning.
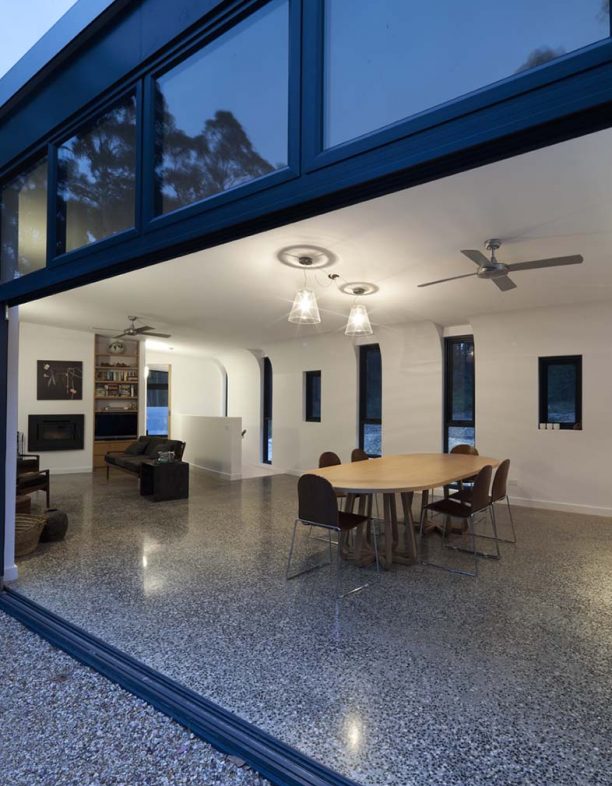

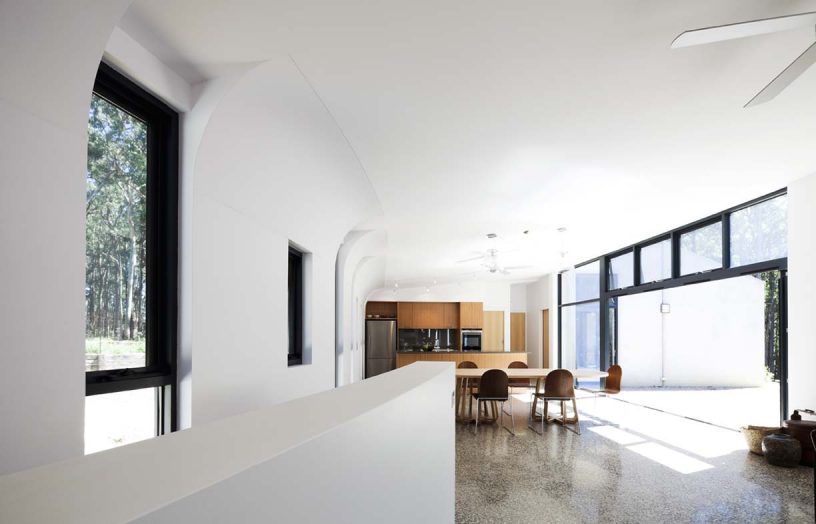
Rainwater is collected in three tanks totalling almost 80,000 litres, with a fourth tank located up the hill for firefighting. A chemical-free NovaClear aerated membrane filtration system treats both grey and black water to Class A standard. Inside, engineer John’s pride and joy is the combined hot water and hydronic heating system. Heated by evacuated tube solar collectors on the roof and boosted by a wood-fired boiler, hot water is circulated continuously through the four heating panels around the house and to the kitchen and bathrooms. This means that for the cost of a small amount of energy for the pump, hot water is available as soon as the tap is turned on, reducing water wastage. At the moment, the house uses grid electricity, but John and Catherine plan to add a photovoltaic system; the wiring needed has already been installed.
The finished house achieves an energy rating of 8-stars, and requires only metal mesh screens on the opening windows to bring it to full BAL-40 compliance. The owners are very happy with the result. “The house is comfortable in both winter and summer. And with proper fire preparation and planning, I’d consider staying during a bushfire,” John says, “although Catherine might be less keen!”
With so many precautions against ember attack and radiant heat, the couple can be confident that the house has an excellent chance of surviving a fire even if they chose to retreat to safer ground.
Building in a BAL-40 zone
A site’s Bushfire Attack Level (BAL) is determined by the area’s Fire Danger Index (a measure of the probability of a bushfire starting), the slope of the land, types of surrounding vegetation and its proximity to buildings. The Victorian Building Commission estimates that around 80 per cent of new builds in Victoria will fall into the lowest of the new categories: BAL-LOW, with no special construction requirements. Only 10 per cent fall into the higher categories: BAL-29, BAL-40 and BAL-FZ (Flame Zone). The construction requirements for a BAL-40 site are aimed at protecting the house from ember attack, a fairly high likelihood of flame contact, and radiant heat up to 40 kilowatts per square metre. Main requirements include:
– Subfloor supports: unless enclosed by external walls, must be non-combustible or tested for bushfire resistance
– Floors: must be enclosed by external walls, or protected on the underside with a non-combustible material, or be a concrete slab on ground
– External walls: non-combustible material (masonry, brick veneer, mud brick, aerated concrete, concrete) or timber or steel-framed walls clad with fibre cement or steel sheeting
– External windows: 5mm toughened glass, or protected with bushfire shutters. Openable windows must be screened with steel or bronze mesh [Ed note: this is the only BAL-40 requirement that John and Catherine’s house does not meet; however, these screens could be retrofitted.)
– External doors: non-combustible material or 35mm solid timber, tight-fitting into a metal frame with weather strips at base, and protected by bushfire shutter
– Roofs: non-combustible roof covering with roof/wall junctions sealed, openings fitted with non-combustible ember guards, and no roof-mounted evaporative coolers
– Verandahs and decks: must have enclosed sub-floor space or non-combustible supports, and decking must be non-combustible
This is only a summary; for more details, visit www.buildingcommission.com.au and talk to your architect or builder.
Further reading
 House profiles
House profiles
An alternative vision
This new house in Perth’s inner suburbs puts forward a fresh model of integrated sustainable living for a young family.
Read more House profiles
House profiles
Quiet achiever
Thick hempcrete walls contribute to the peace and warmth inside this lovely central Victorian home.
Read more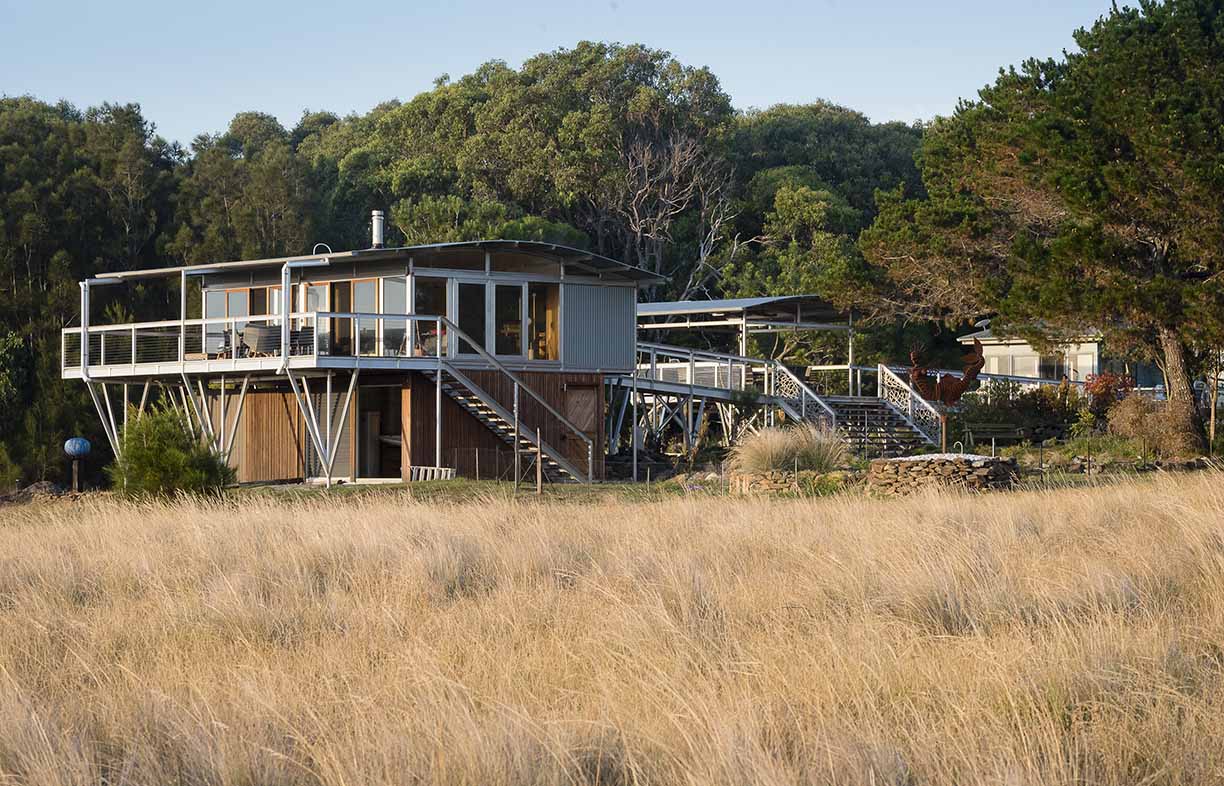 House profiles
House profiles
Pretty perfect pavilion
A self-contained prefabricated pod extends the living space without impacting the landscape on Mark and Julie’s NSW South Coast property.
Read more

