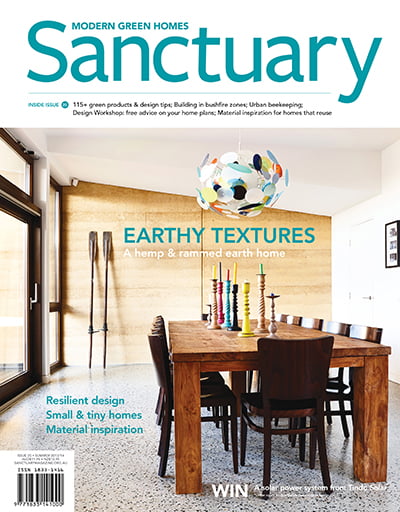Earthy modern living
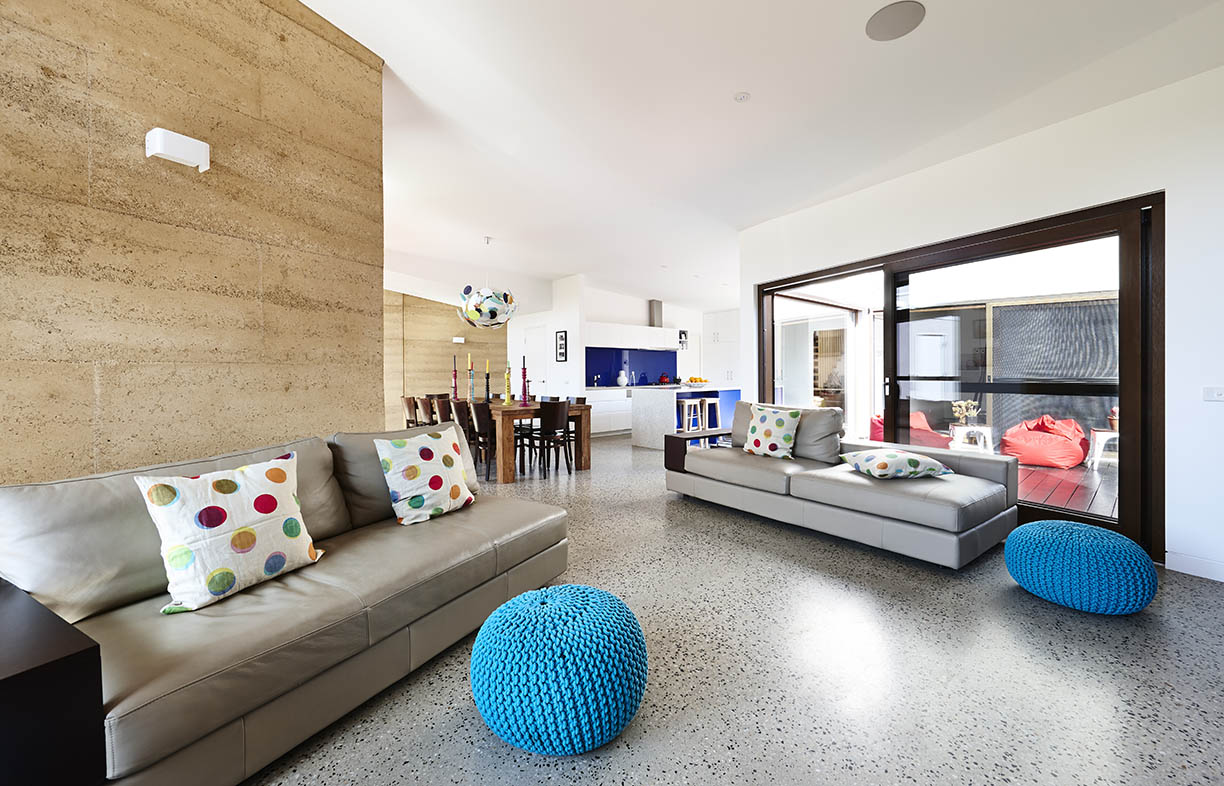
Beyond its pared back street facade, Michelle and Chris’ home is impressive. The modern design incorporates clean lines, generous and smart spaces, high ceilings, double glazing and classy furnishings. Though first and foremost a family dwelling, it’s also an 8 Star home designed with environmentally responsible living firmly in mind.
Stepping through the front door, your eyes are immediately drawn along the hallway to the north-facing open plan kitchen, dining and living area, beyond which are the deck and garden. Contrasting yet complementary textures – industrial and earthy – cut through the modern exterior and sleek fit-out. A polished concrete floor and white walls greet the floating timber staircase and rich timber window frames. In the living area, rammed earth walls are warm and inviting.
As you walk through, you can’t miss the unusual textures of the hempcrete wall to your left. Unlike its counterpart on the other side of the hall, this wall has been left unrendered, exposing the fibrous hemp that progressively stores more carbon dioxide and becomes stronger.
There’s no doubt that hemp and rammed earth are environmentally impressive, but architect Steffen Welsch believes materials should also be aesthetically pleasing. “If [a material is] not beautiful you won’t use it just because it stores carbon dioxide.”
Steffen is a convert to rammed earth. “We have worked with rammed earth before and it has very good acoustic qualities,” he says. “It softens the sound within the space.” Because the porous wall has more surface area, it can also absorb more heat. And it’s a local material: “It comes from quarries within Victoria, so I would consider it a very contextual material.”
Hempcrete is a newer material for Steffen. Although he hasn’t undertaken a life cycle analysis, he says hemp’s ability to make a wall carbon neutral makes sense. “To us it looked like it had very similar qualities to the rammed earth.” In the original plans for the house, the walls were to be built entirely of hempcrete or rammed earth but the hempcrete proved difficult to build with during Melbourne’s winter when construction took place and so was ruled out for external walls. Despite this, Steffen is keen to work with hempcrete again. Now all he needs is another adventurous client who is prepared to take a risk, he adds. [Ed note: See page 91 for more on walls made from hemp.]
There’s much more than hempcrete and rammed earth that give this house its environmental credentials, however. Several years ago Michelle, Chris, their two kids and their dogs had outgrown their Edwardian terrace. They needed more space inside and outside. At the same time, Michelle’s parents wanted to downsize from the large family home they had built in the 1980s. Michelle and Chris found a 900-square-metre block in Northcote and approached Steffen to design two homes, complete with a shared backyard.
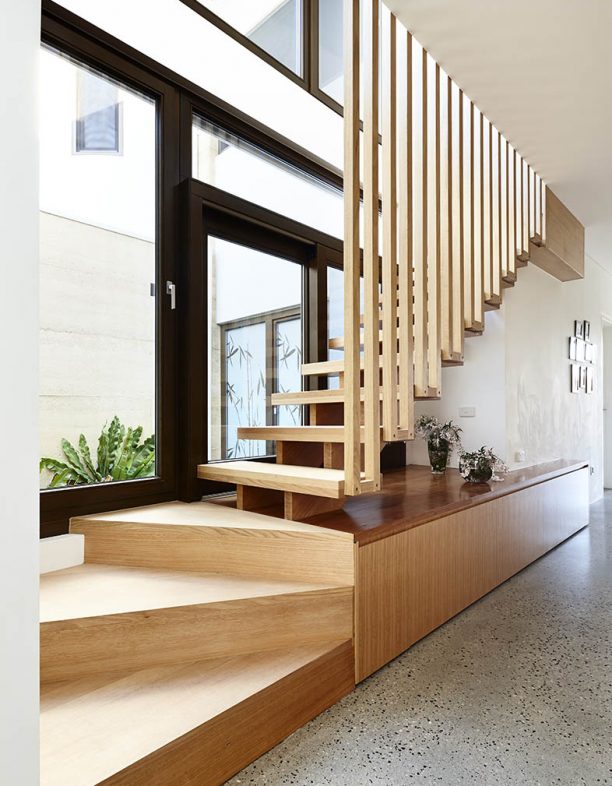
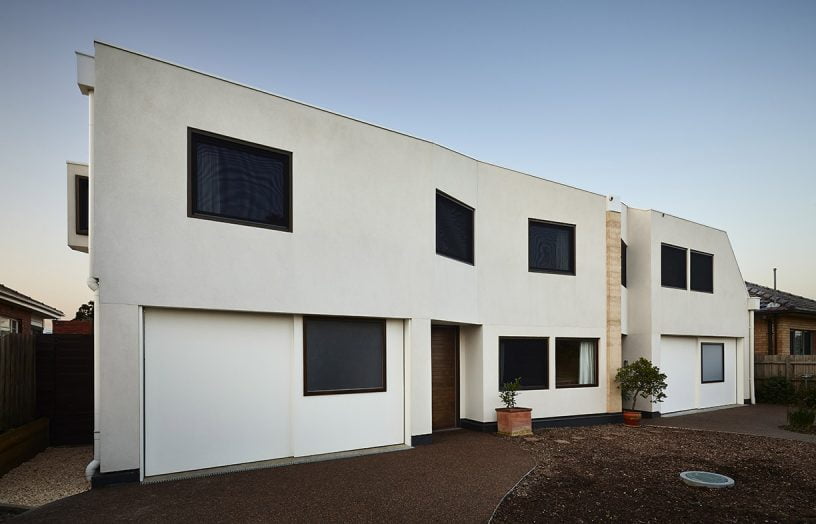
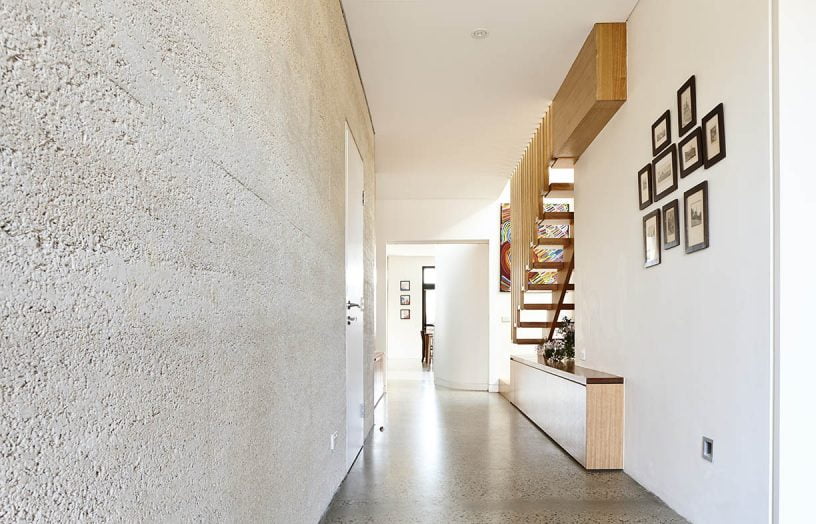
Hempcrete is a newer material for Steffen. Although he hasn’t undertaken a life cycle analysis, he says hemp’s ability to make a wall carbon neutral makes sense. “To us it looked like it had very similar qualities to the rammed earth.” In the original plans for the house, the walls were to be built entirely of hempcrete or rammed earth but the hempcrete proved difficult to build with during Melbourne’s winter when construction took place and so was ruled out for external walls. Despite this, Steffen is keen to work with hempcrete again. Now all he needs is another adventurous client who is prepared to take a risk, he adds. [Ed note: See page 91 for more on walls made from hemp.]
There’s much more than hempcrete and rammed earth that give this house its environmental credentials, however. Several years ago Michelle, Chris, their two kids and their dogs had outgrown their Edwardian terrace. They needed more space inside and outside. At the same time, Michelle’s parents wanted to downsize from the large family home they had built in the 1980s. Michelle and Chris found a 900-square-metre block in Northcote and approached Steffen to design two homes, complete with a shared backyard.
Steffen says he was initially intrigued that Michelle and her family were trying to do something outside the box. “It was three generations and they wanted to build a house [each] and explore co-housing, which seems to be very sensible but it’s not practised and hasn’t been realised to the extent that it should,” he says.
Working to their requests for a home that maximised passive solar design and incorporated renewable energy and water saving technologies, natural light, generous living spaces and a large backyard, Steffen designed two double-storey homes centred around internal courtyards.
“I find generally that the courtyard house is a very suitable model for Melbourne’s environment,” Steffen says. “You can increase the number of rooms that are north facing, you can improve cross-ventilation … You achieve separation as well as connection within the family.”
The design makes the most of air flow within and through a double-storey house: hot air rises and can vent out through clerestory windows in summer, while in winter heat rises up the stairs to the bedrooms. The design is proving itself in practice. “Since the hot February we had, the temperature [inside] has been beautiful,” says Michelle. With in-slab hydronic heating, double glazing and its highly insulated walls and roof, the house is warm and peaceful in winter. Upstairs, the hottest days of summer were too warm for the family, however, and they are considering installing an evaporative cooling system.
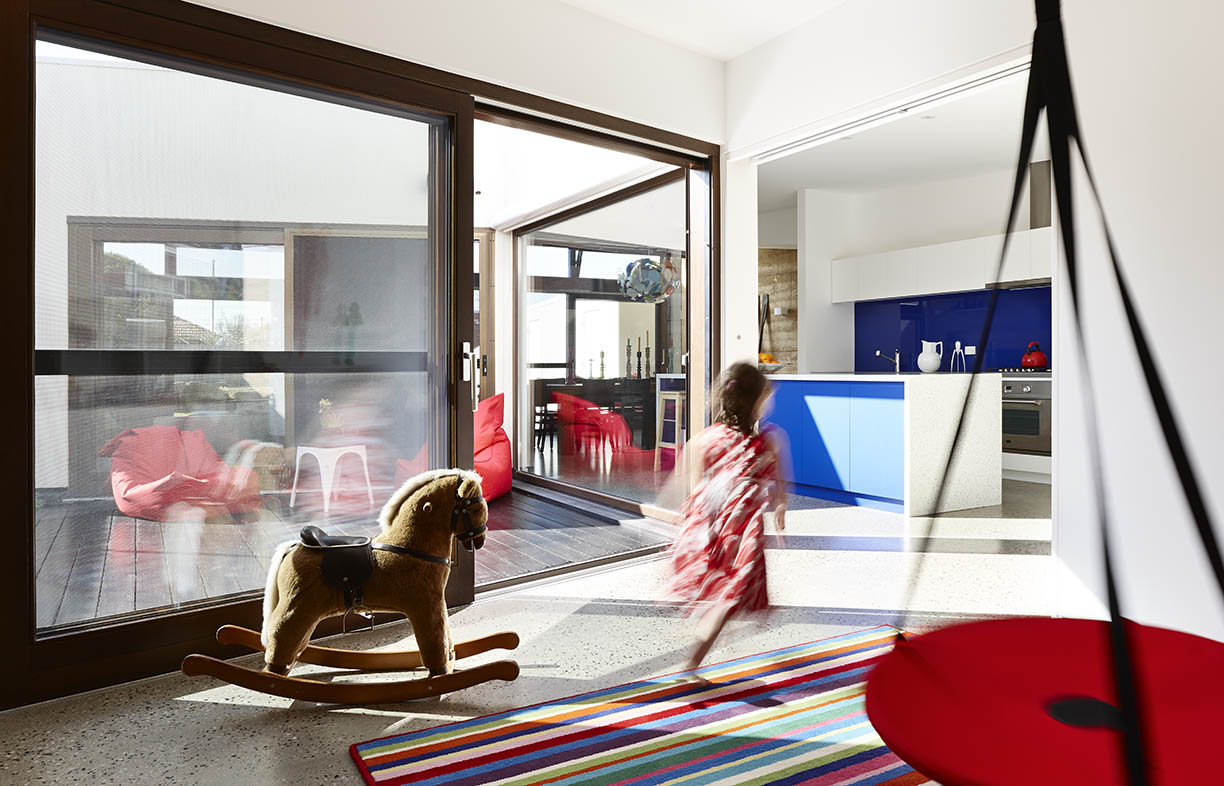
To further improve the home’s passive cooling, the couple have added blinds to the courtyard windows and are planning to plant bamboo and other natural shading. Also on the cards are a pond for the eastern courtyard and hosting a Permablitz to get the garden into shape.
After a lengthy design and build phase, including a frustrating year for Steffen waiting for planning approval from the local council and then the Victorian Civil and Administrative Tribunal, Michelle and Chris and Michelle’s parents next door are very happy with their new homes.
They were about 10 per cent over their budget of around $700,000. Surprisingly, Steffen says that as building materials, hempcrete and rammed earth aren’t necessarily more expensive than highly insulated conventional walls.
Michelle and Chris are still making final touches to their home, but they are clearly very happy with it. Steffen is also pleased with the result: “By the time we landscape the front yard, [the house] will disappear. I quite like that. It was never meant to be a statement – it’s supposed to be two comfortable family homes.”
More house profiles from Sanctuary
 House profiles
House profiles
An alternative vision
This new house in Perth’s inner suburbs puts forward a fresh model of integrated sustainable living for a young family.
Read more House profiles
House profiles
Quiet achiever
Thick hempcrete walls contribute to the peace and warmth inside this lovely central Victorian home.
Read more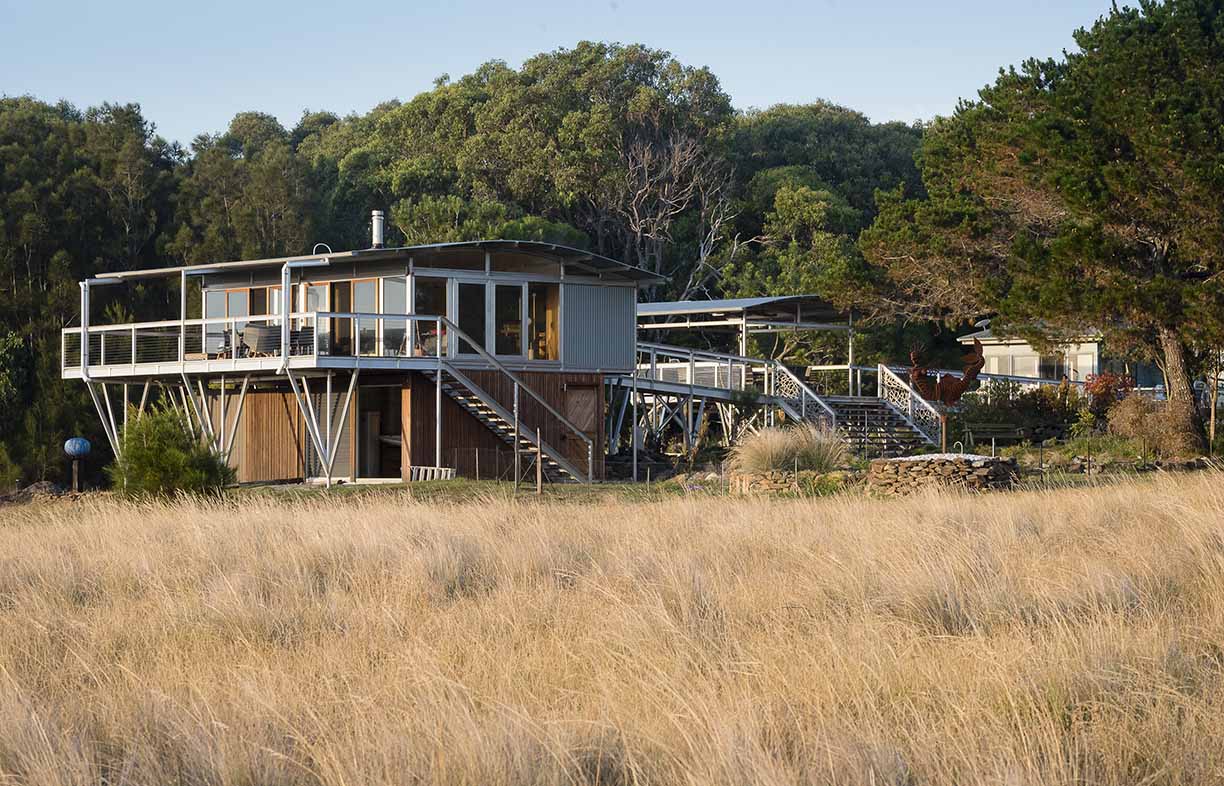 House profiles
House profiles
Pretty perfect pavilion
A self-contained prefabricated pod extends the living space without impacting the landscape on Mark and Julie’s NSW South Coast property.
Read more

