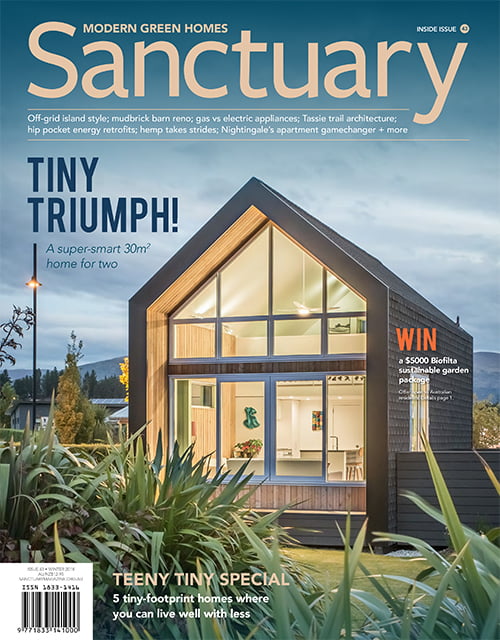A marriage of minds
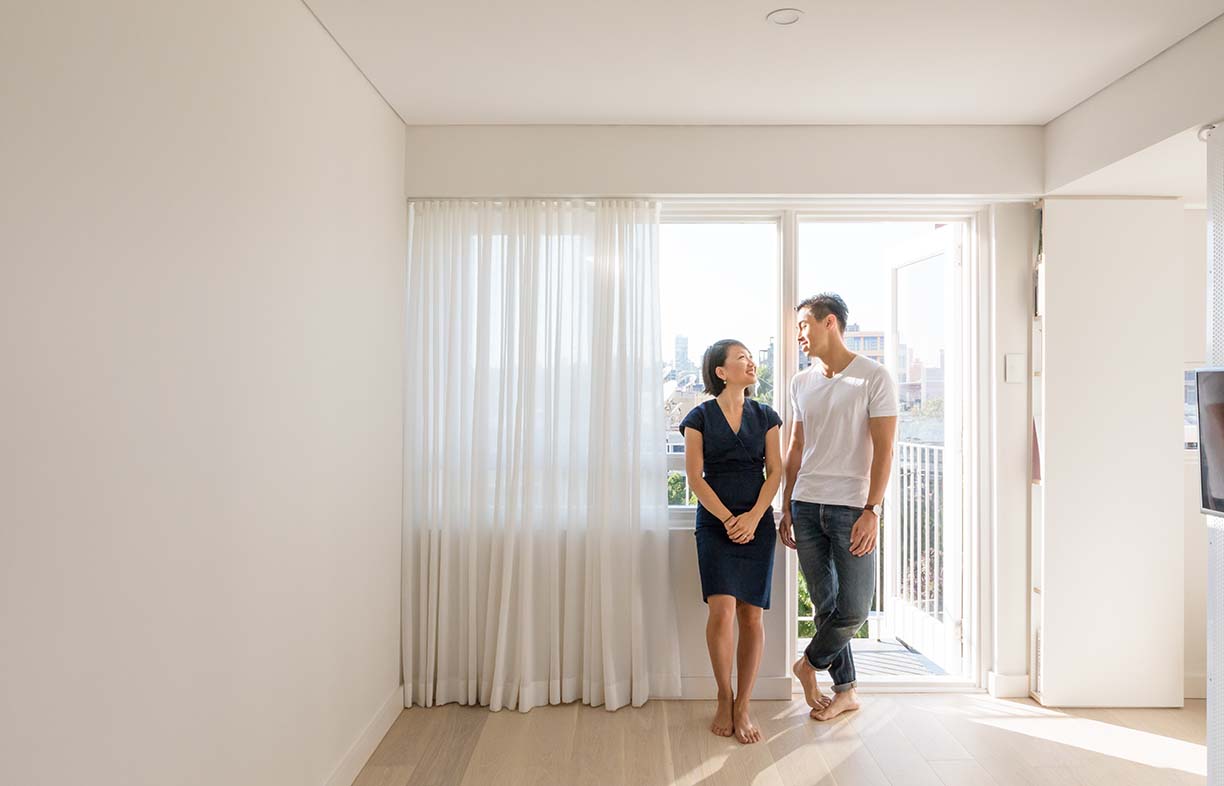
This apartment in Sydney’s Potts Point demonstrates that the tiny house movement is not solely confined to houses.
As a young engaged couple, Marc and Jen started looking for an apartment to buy in Sydney’s Potts Point, which held the title of Australia’s densest postcode for decades until Melbourne’s CBD recently took its place.
They were looking for an apartment that ticked all the right boxes: a small space that fell within their price range; access to local amenities, including the ability to walk to work; proximity to public transport options; and great shops, cafes and restaurants at the doorstep.
After missing out on several properties at auction – including The Studio, a supremely well-designed compact dwelling by architect Nicholas Gurney – they found an ideal unit with a unique combination of attributes: a private balcony, a dual aspect, and show-stopping views of the Sydney Opera House and Harbour Bridge.
Having sealed the deal, the couple contacted Nicholas to help them turn their 24-square-metre apartment into a comfortable and welcoming home for newlyweds, and their guests. You might think it’s not possible to entertain friends and family in such a small space, but a table setting for six to eight people was a key part of the brief, as was the desire to have separate functional areas within the apartment.
Nicholas worked with Marc and Jen’s wishlist – and an audit of their belongings–to determine the design of (FSC-certified) joinery and cabinets to provide “a place for everything, and everything in its place.”
Marc, who is a project manager in construction and property, likens that process to a life stocktake, whereby he and Jen carefully considered which items they really needed to bring into their first shared home. “We reverse engineered the brief, in terms of saying that we wanted to be able to host friends for meals, and I have a guitar and Jen likes books, and we needed a place for our clothes, and wanted to keep everything else to a minimum,” he says. “This is everything we need to live comfortably.”
There is no car space downstairs or off-site storage, although the building has a communal laundry which negated the need for a washing machine inside.
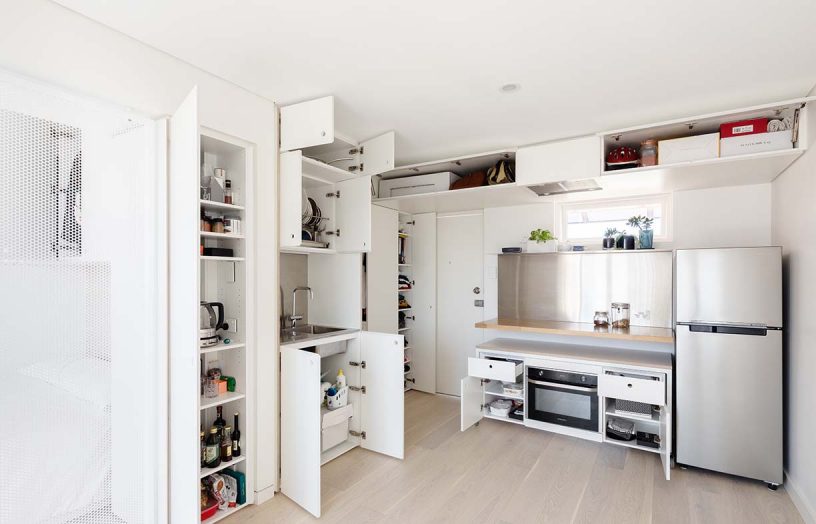
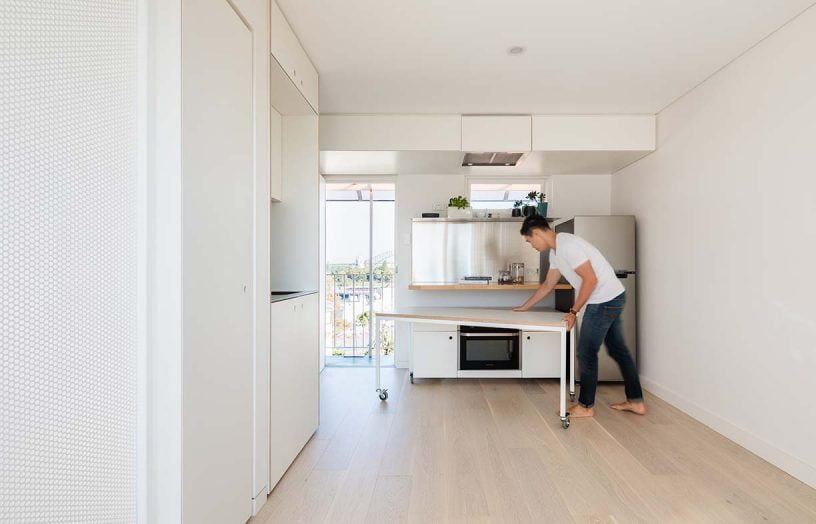
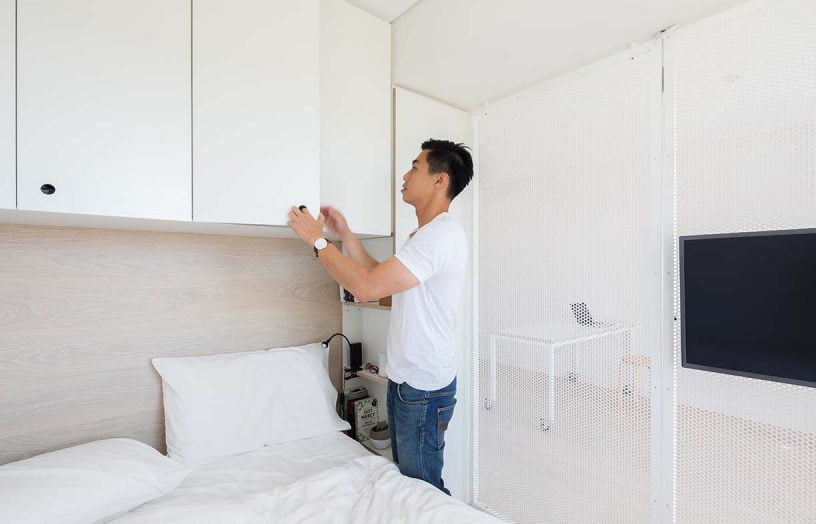
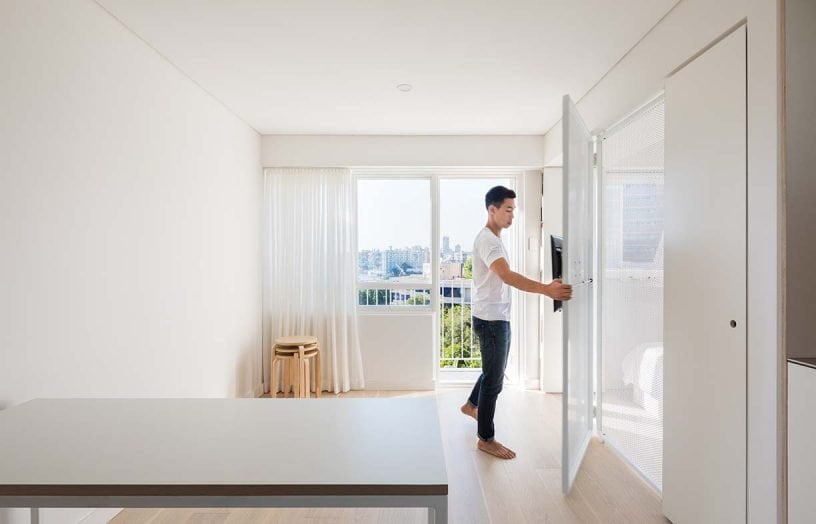
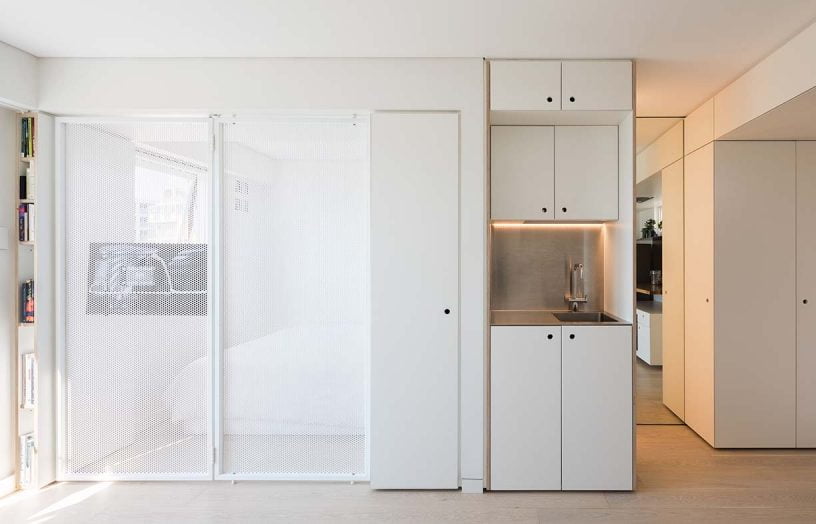
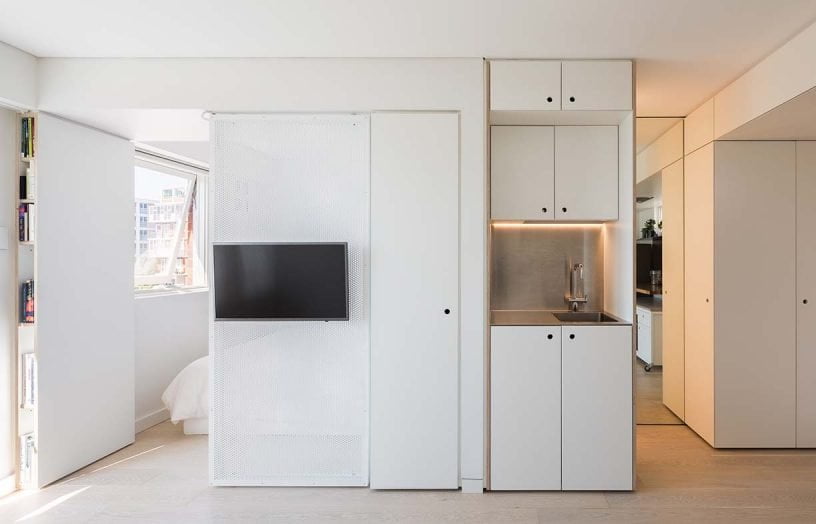
During the design phase, Nicholas discovered the Japanese concept of 5S – a workplace design methodology that underpins ‘just in time’ manufacturing. Translated from Japanese, where the five steps also begin with the letter S, the concept calls on users to ‘sort, straighten, shine, standardise and sustain’ their work environments.
Nicholas applied the theory to this living space, confident that Marc and Jen could apply it because they both aimed to live minimalistic lives. “Reading about 5S helped me to take the project to another level because we were able to adapt the joinery to suit Plan A and Plan B,” Nicholas says. “That divides items into those that are needed on a daily basis, which have to be very accessible, and those that are less frequently used, which are out of view and easy reach.”
The couple’s clothes are stored discreetly in shelves near the bathroom and above their bed (in racks that can be lowered for easy access), and narrow shelves beside the bed provide storage for books and other items like a glass of water. Shoes are stored just inside the main entry, and the television is mounted on a moveable door panel so that it can be viewed from two sides. Suitcases and Marc’s guitar – bulkier items which are used less often – are kept in the overhead cabinets above the entry.
The bedroom – with its folding perforated screens – occupies the former kitchen. Nicholas re-arranged the new kitchen into two sections – wet and dry – and across two walls so that it forms an L-shape around the large table. The table is fitted with castors and can be rolled out of the way into a purpose-designed storage space above the oven. As a keen cook, Marc sometimes sets up the portable stovetop on the bench or the table top, but he tends to gravitate more regularly towards the outdoor barbecue.
This inbuilt flexibility enables Jen and Marc to set up their space differently when hosting or working from home, which keeps the apartment feeling fresh, while the choice of light colours for the table, walls and floorboards ensures the space feels airy rather than claustrophobic.
The all-in-one living area feels more spacious than its modest proportions thanks to the spectacular outlook and views on both sides, which also provide great cross-flow ventilation. Marc says: “Initially we had planned to install air conditioning, but the age of the building and the existing power supply meant that was impossible, so we rely on the cross ventilation in summer to cool us down, and it’s the biggest factor that helps to open up the space. In winter the apartment is nice and cosy thanks to the sun that streams in.” The apartment also includes environmentally friendly features: LED lights, water efficient fixtures and a hot water unit that is placed in a central location within the apartment.
In order to keep renovation costs down, the bathroom was cosmetically updated by installing waterproof fibre cement sheet over the existing tiles, which were stable and in good shape overall. The couple also installed new taps, a mirrored door that reflects light back into the living area, and additional bathroom storage.
“A typical bathroom renovation costs $20,000 regardless of the size of the room itself, because of the demolition costs and need for new waterproofing,” Nicholas says. “We retained the shower with its hob, and the hexagon mosaic patterned floor, so we didn’t have to send any demolition materials to landfill or apply new waterproofing. “We’ve reduced the overall bathroom footprint by 10 to 15 per cent, but it’s considerably more functional now, so it feels like a bigger space.”
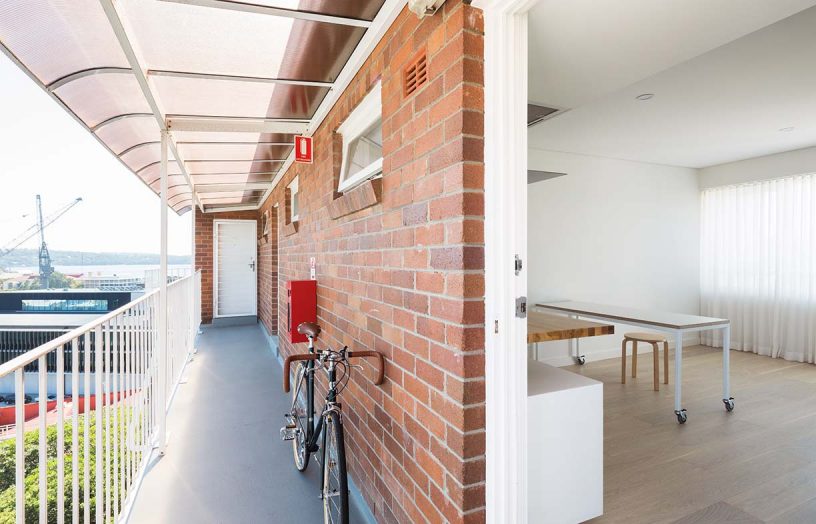
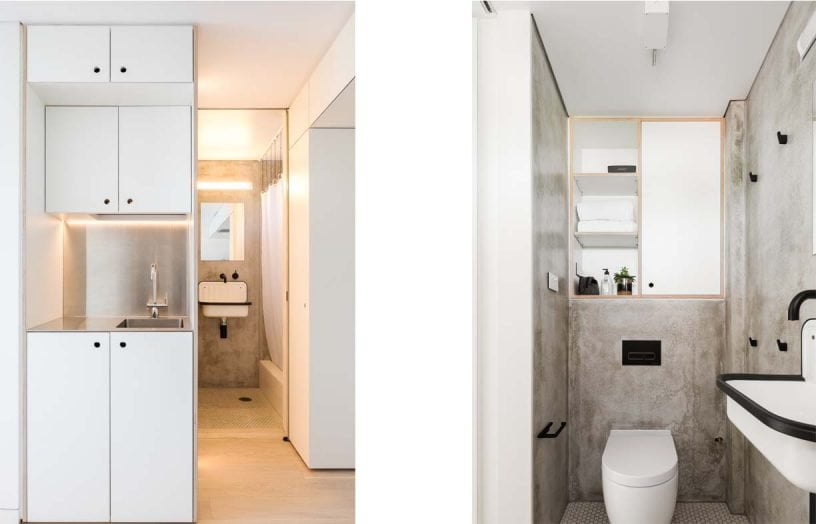
Marc and Jen were acutely aware that effective use of space in their first home of ‘shoebox dimensions’ called for good design, and they spent a good portion of their renovation budget on thoughtful, tailored solutions. “If you’ve got an architect or interior designer who can repurpose the space, and bring fresh eyes to the project, to see possibilities and then apply creative smarts, you can achieve a great outcome,” Marc says. “At the end of the day, this whole exercise proved that you can live well, in a great location, on a regular income.”
He admits that growing up in Singapore and being surrounded by apartments helped in terms of adjusting to the neighbourhood’s high density, but says the trade-off of space for amenity has been worth it. They are more motivated to spend time outdoors in nearby parks or exploring their bustling neighbourhood and are thankful to be free of the need to clean cluttered spaces. “Of course, everyone would like more space – we’re all human after all – and it can be an issue to have neighbours so close, but as cities grow, it’s going to be the norm to build more densely,” Marc says. “Cities have to change and adapt, and we are keen to share our experience and help out others, because our ultimate goal is to recycle the existing stock of apartments that can be made more efficient and appealing with minor changes.”
support our work
Further reading
 House profiles
House profiles
An alternative vision
This new house in Perth’s inner suburbs puts forward a fresh model of integrated sustainable living for a young family.
Read more House profiles
House profiles
Quiet achiever
Thick hempcrete walls contribute to the peace and warmth inside this lovely central Victorian home.
Read more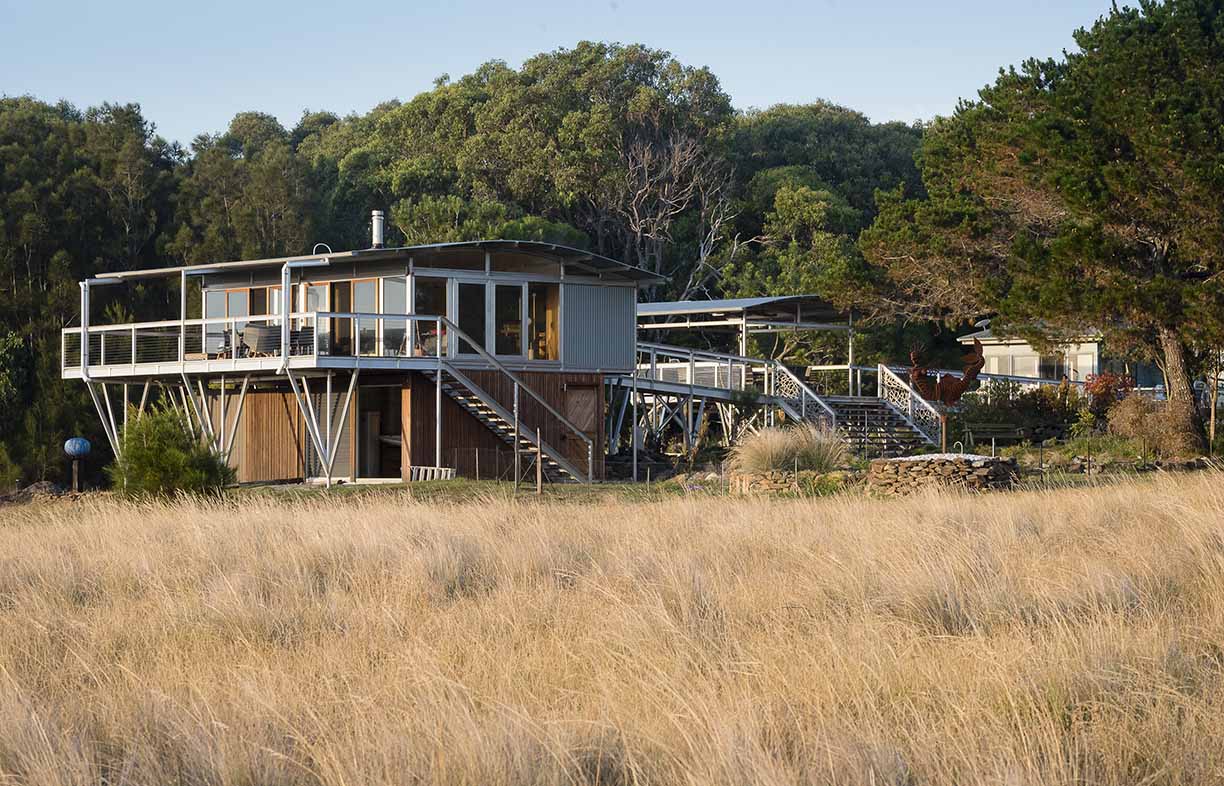 House profiles
House profiles
Pretty perfect pavilion
A self-contained prefabricated pod extends the living space without impacting the landscape on Mark and Julie’s NSW South Coast property.
Read more

