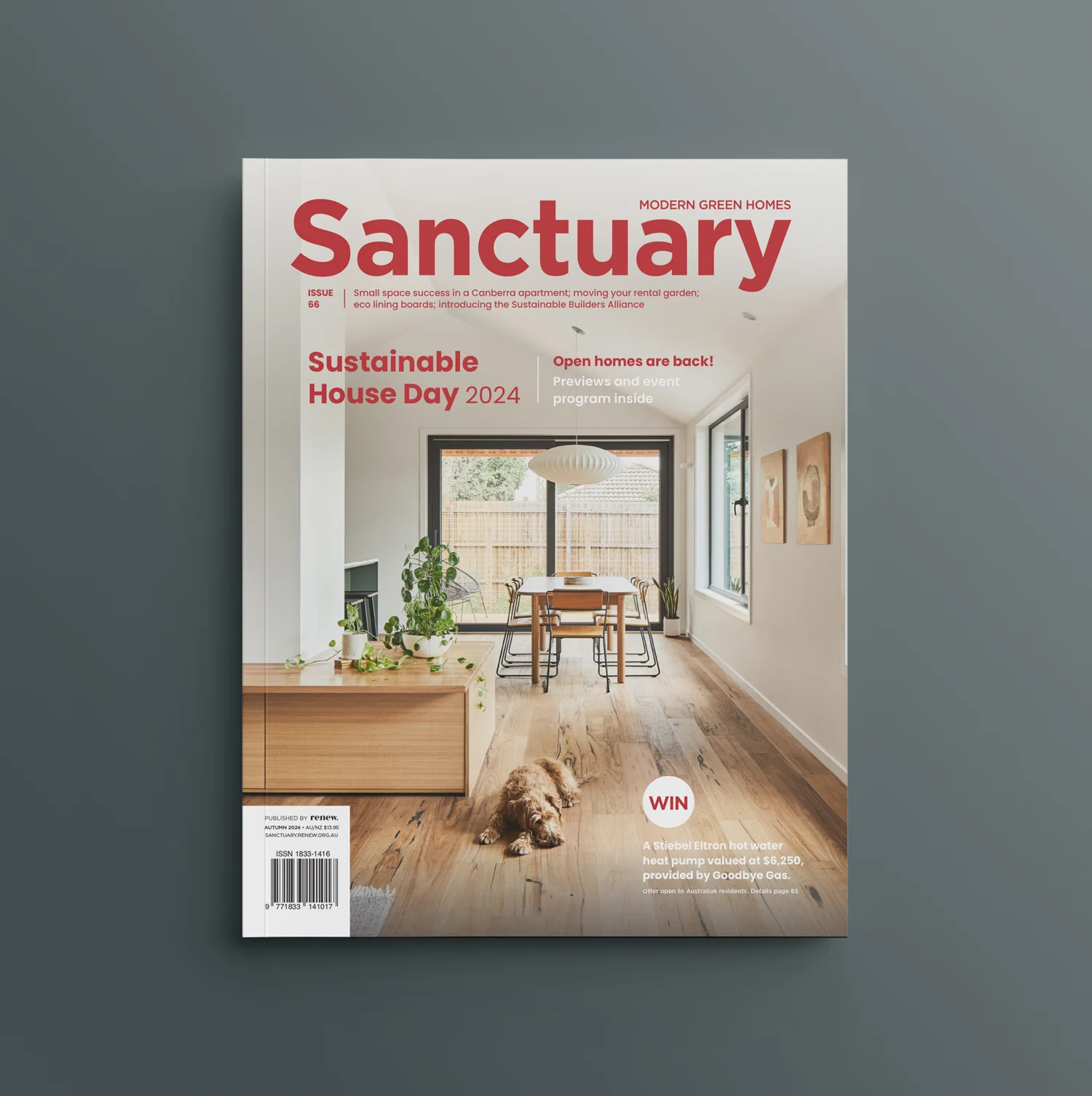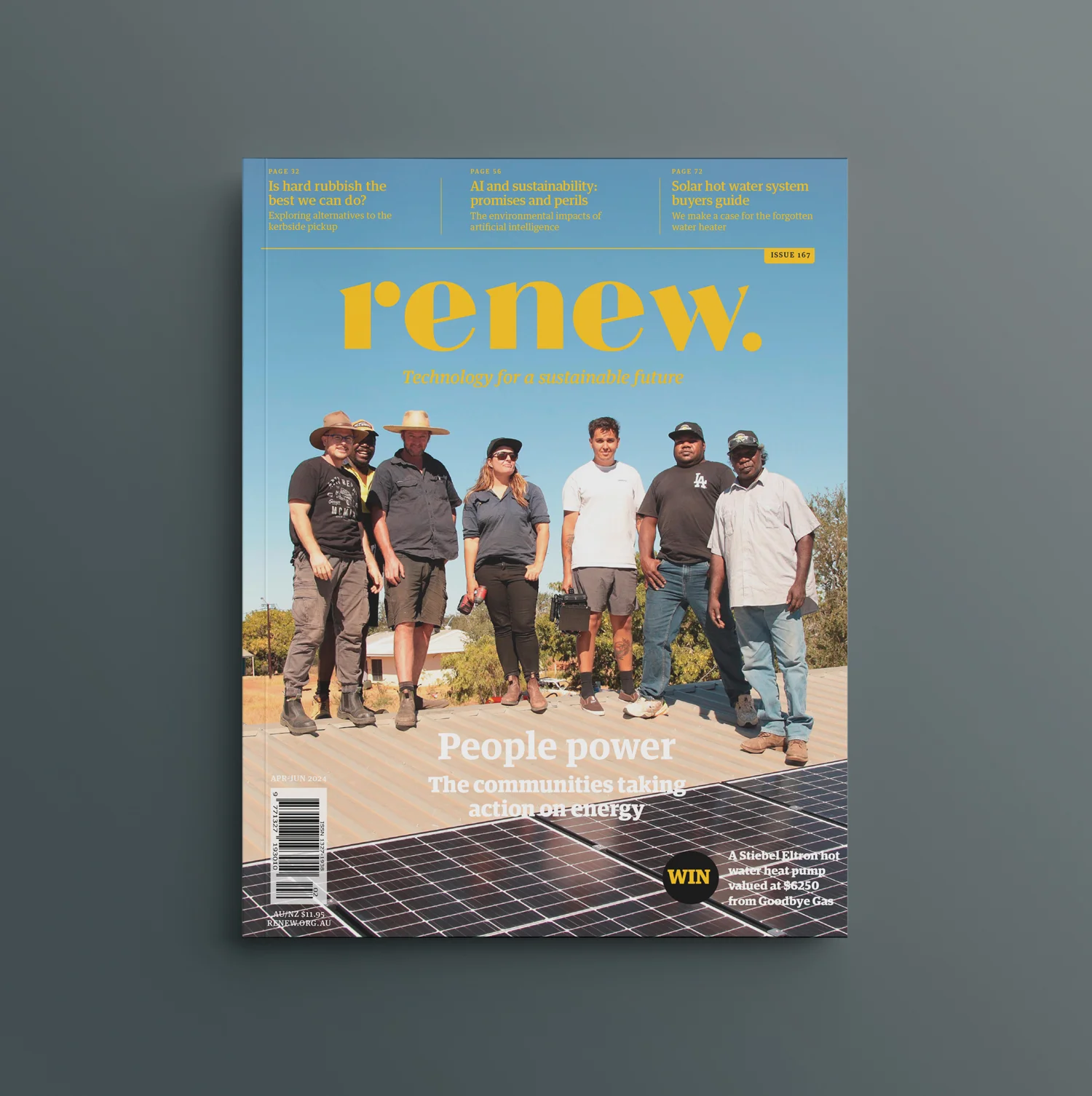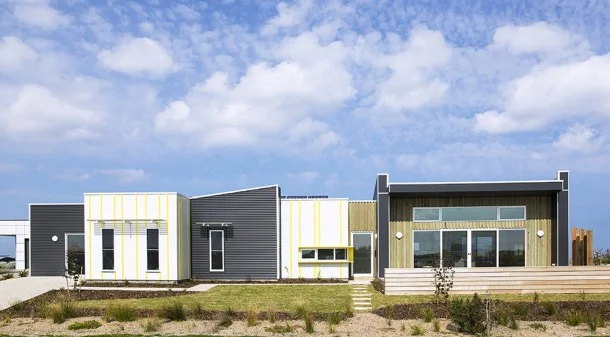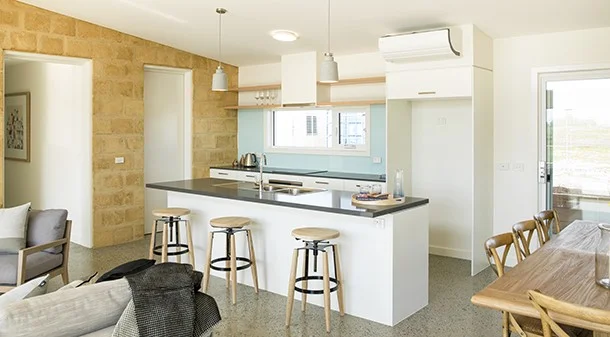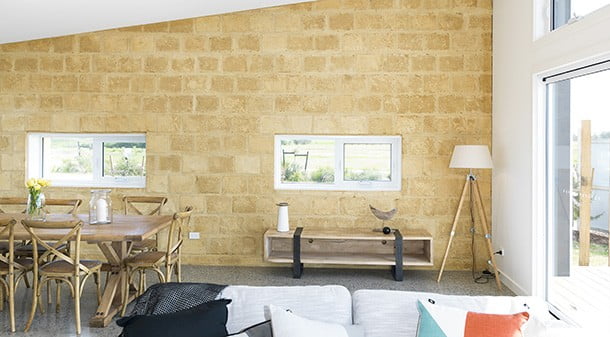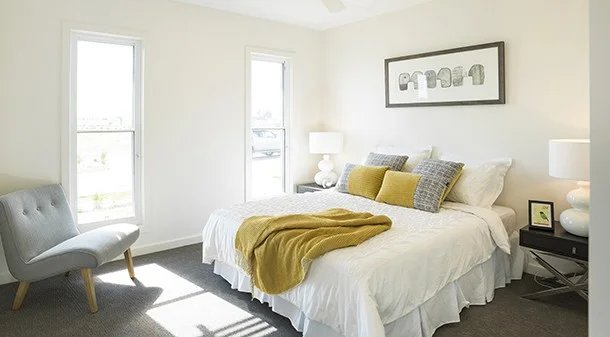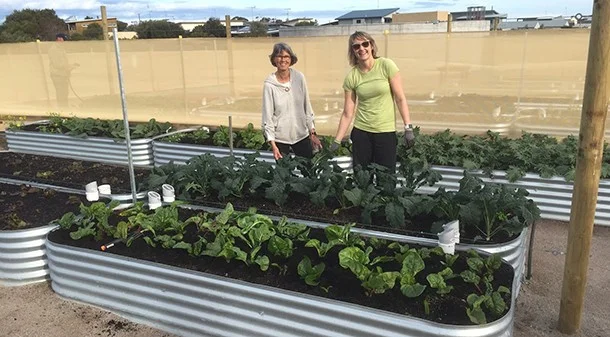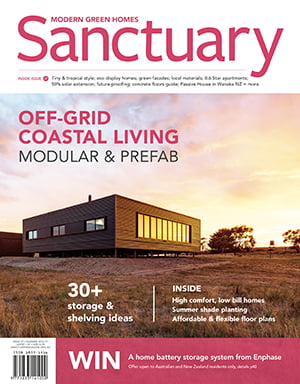A cut above the rest
With an energy rating of 8.2 Stars and annual energy bills of just $500, the first homes built at a new coastal housing estate in Victoria are raising the bar on performance and affordability.
A family home within walking distance of the beach, with an 8.2-Star energy rating and a build price of $330,000: it sounds like a wishlist, not a reality. But this house, called Cutlers, is one of 200 similar proposed dwellings in a zero-carbon residential development project that’s breaking rich new ground in Australia.
The Cape is an ecovillage being built in the small coastal township of Cape Paterson, about 130km south-east of Melbourne. Cutlers is a three-bedroom, single-storey house created by Beaumont Concepts especially for The Cape, and is the Wonthaggi designer’s second project in the estate. The first stage release of 32 houses is now open and a display model of Cutlers has been built for prospective buyers to inspect.
Brendan Condon, whose background is in sustainable landscaping, is The Cape’s developer. His vision – which has been germinating since 2003 – is “to design a project that is state-of-the-art, pulling together the best sustainable housing design and appliances”. The Cutlers display home pulls focus on Brendan’s vision, and functions as an exemplar of mainstream, environmentally sustainable design that’s affordable, cutting-edge and, most unusually, open for public inspections. “During the recent Sustainable House Day about 350 people came to visit – it was mind blowing!” says Cutlers builder and Cape Paterson local, Tony O’Connell. And no wonder. The opportunity to inspect a house with such strong environmental credentials is not an everyday one.
Cutlers stays true to first principles of passive solar design, including northern frontages to let in winter sun, and substantial insulation (including R6.0 in the ceiling) to retain it; windows strategically located to channel cooling breezes through living areas in summer; and thermal mass to moderate the inside temperature.
Thermal mass is provided through the concrete slab floor, and also in unique, pressed-earth feature walls in the living area. The earth blocks for the walls were made on-site using five types of local granitic soils bound with cement, and pressed in a hydraulic block press made by Briagolong Engineering, based on a machine handmade by long-time ATA member (and Brendan’s friend) John Hermans. Brendan praises the walls for their “cheap, environmentally friendly thermal mass, with wonderful texture and colour,” while Tony describes them as a real character feature. “One lady came in to talk to me about building a house and the whole time we spoke, she sat with her hand on the wall! She’s gone ahead and wants that exact colour in her place.”
The size, orientation and key specs for Cutlers are derived from an estate-wide set of sustainable design guidelines, drafted and overseen by a design review panel with the aim to ‘bake in’ sustainability and integrity to the project. These guidelines are concerned with house siting and orientation, architectural style and built form, landscaping and sustainability. More specifically, they include restrictions on house size, a minimum energy rating of 7.5 Stars and requirements for at least 2.5kW solar PV and 10,000 litres of rainwater storage. The entire site is all-electric (no gas) and includes charge points for electric vehicles. The Cape’s ambitious standards far outpace business-as-usual developments, and Cutlers is its flagship, with a 173 square-metre floor size, 8.2 Star energy rating and 4.5kW PV system.
ATA’s policy manager Damien Moyse did energy modelling for The Cape and his findings indicate that Cutlers’ operational costs could be as low as $500 a year. “This compares to a typical Victorian house’s annual energy costs of between $2000 and $3000 a year, according to the Australian Bureau of Statistics,” he said.
Such low running costs are due in part to the house’s passive solar design, which retains a comfortable indoor temperature year-round with little need for active heating or cooling. Playing a crucial supporting role to the design are the house’s energy-efficient appliances. These include a Daikin Ururu Sarara 7-star split system in the living area, a Sanden hot water heat pump, LED lighting throughout the house and water-saving taps, showers, toilets and dishwasher.
Over half the land area at The Cape is reserved for revegetated parklands, food gardens and walking and cycling paths. Brendan sees urban food production as having both social and environmental benefits, providing opportunities for people to “socialise, exercise and reduce the cost of living”, and to “turn green waste into valuable compost and food”. The communal food gardens, of which a quarter are already built, incorporate rainwater collection and an innovative underground watering system, locally produced compost, in-house seed propagation and ergonomic raised wicking beds. Brendan estimates that these gardens when fully completed will produce $130,000 worth of food annually.
Tad Hendry has bought into The Cape and plans to build a house of his own design. He says the close-knit Cape Paterson community was initially “up in arms when we first heard about the proposed Cape development. The developer [Brendan Condon] got wind of our opposition and came down to talk to us about his proposal. I was part of the lynch mob prepared to string him up but within about three minutes he had me on side.”
Today, Tad is passionate and articulate about The Cape project, ticking off its focus on “sustainable housing, mass take-up of PV, reclaiming remnant heathland, good building design with passive solar principles, community gardens harnessed to water tanks, walking tracks and open spaces,” all of which he sees as “a better way than the business-as-usual, cookie-cutter approach to the built environment.” Tad adds: “If you’re going to have a housing development in your town, this is the way to go. It makes good economic sense and in my point of view it’s going to enhance the local community.”
Builder Tony O’Connell says his working practices have changed significantly since he started working at The Cape. “I look at a product now not only from a price point of view,” he says, “but also for its potential for ongoing health problems, and where it has been sourced from.” At Cutlers, he’s used low-formaldehyde E0 board for architraves, skirtings and cabinetry, zero-VOC paints for internal walls and ceilings, FSC-certified timber for the wall frames and GECA-certified plasterboard with recycled content. Waste concrete went into a washdown pit so that reusable materials could be recovered.
“There aren’t a lot of big ticket things, it’s an amalgamation of small, incremental change that goes into making it a much better product,” he says modestly. When asked to list a star feature of Cutlers, he doesn’t hesitate. “When you walk into a house that’s been closed up for a couple of days in winter and you don’t need to put a heater on, then it sinks in that this system works if you get it right,” he says. “We’re a long way towards getting it right.”
Over the past 15 years, integrating sustainability into domestic builds has become more affordable, thanks to a combination of improved efficiencies and lower upfront costs. “In 2003 we thought we’d need to subsidise The Cape to get it over the line,” Brendan reflects. “But since then conventional and sustainable practice have passed each other like ships in the night, with sustainable homes offering lower running costs, higher comfort levels and carbon neutral living.”
Cutlers is hopefully a sign of an industry at a turning point: moving away from a legacy of poorly constructed and socially isolated housing estates, towards the best in sustainable design and people-centred residential developments.
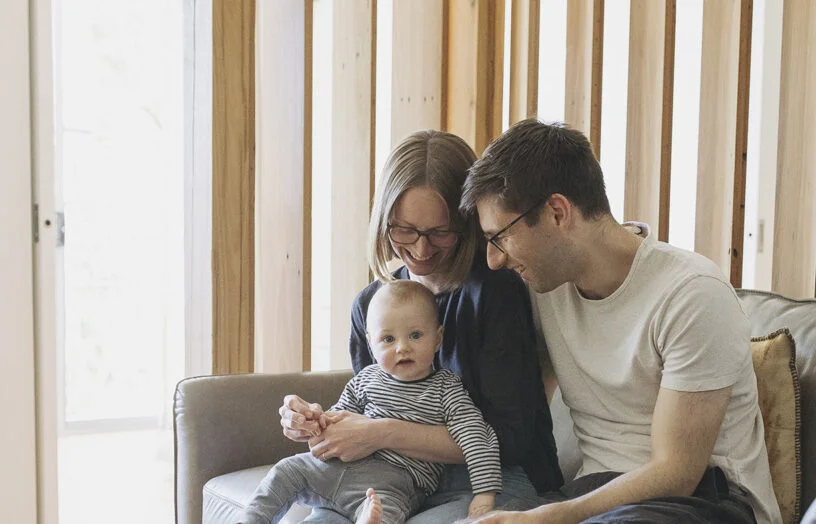 Design workshop
Design workshop
Design workshop revisited: Small space success
With some small but important changes to the internal layout based on our expert’s advice, this expanding young Canberra family is getting more out of their diminutive apartment.
Read more House profiles
House profiles
An alternative vision
This new house in Perth’s inner suburbs puts forward a fresh model of integrated sustainable living for a young family.
Read more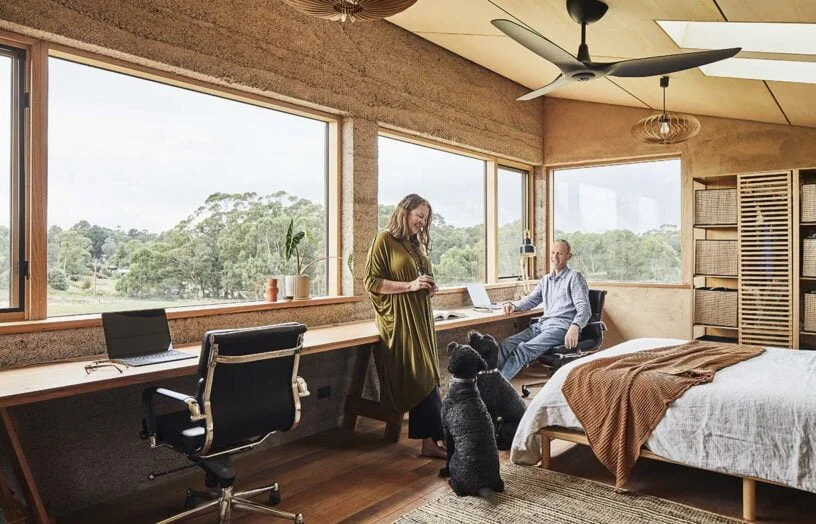 House profiles
House profiles
Quiet achiever
Thick hempcrete walls contribute to the peace and warmth inside this lovely central Victorian home.
Read more