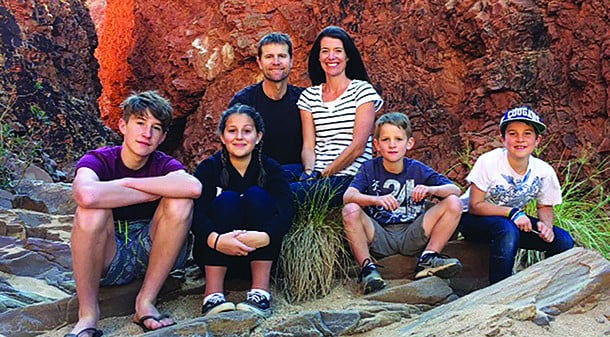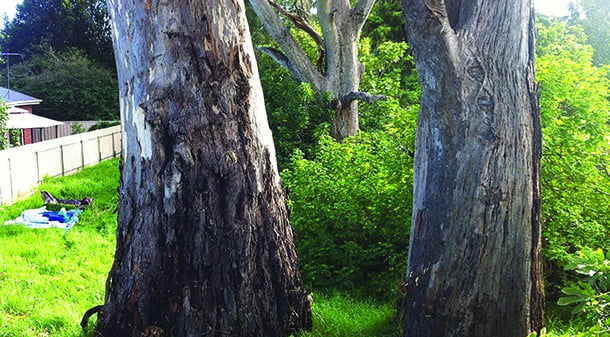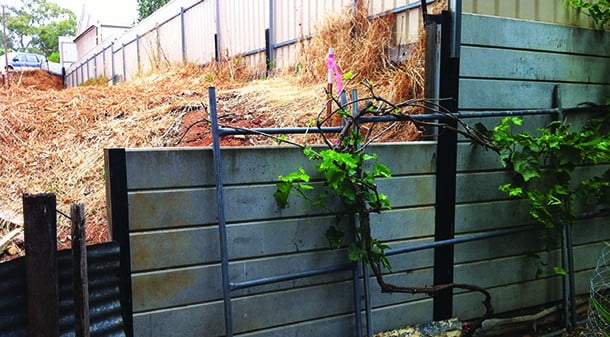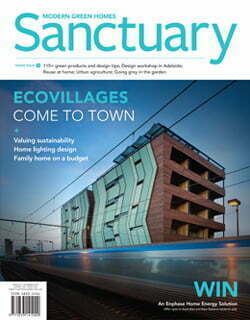Design workshop: Unique block
Jared and Kylie Barnes bought an unusually shaped, but well-priced block of land in the Adelaide suburb of Campbelltown with the aim of building a low-cost and low-impact home for their family of six. Local architect Julian Rutt of Lumen Studio sees promise in the site’s irregularities and helps to guide them in the right direction.
We present an excerpt below; read Ian’s full design response with floor plans in Sanctuary 33.
“We bought the block of land that no one wanted,” says Kylie. The couple were drawn to the block despite its “unique issues”; although it was in the suburbs it had a secluded feel, and with careful consideration they imagined it could become the characterful family home they dreamt of.
Three mature river red gums on the sloping block added definite appeal, but have caused some complications; two of them are dead and need to be removed and the third, which they want to retain, has stretched its roots right across the site, while its branches needs some management. Jared, an arborist and a keen birdwatcher, is up for the challenge and has been working with the local council on ideas for preserving the tree, while creating a useable and safe block for their family home. “The bird life in the trees is amazing, so we want to ensure we are not impacting on that,” he says.
Jared and Kylie are looking for a spacious, low-energy design that connects well with its leafy surrounds. With budget considerations and a DIY nature, the couple plans to get their hands dirty. They also hope to use locally made materials throughout. They want a home with a clean, modern feel and one that “encourages people to be together in the main living spaces, not holed away in bedrooms.”
With a limited budget for ‘new green technology’, Kylie and Jared are aiming for a home designed for low energy use with good use of passive solar principles. They’re interested to know how their original design stacks up in terms of energy efficiency and use of space, and how it could better suit both their lifestyle and budget.
The brief
- An energy–efficient, passive solar design with features such as double glazing
- A strong connection with the outdoors
- Strong use of natural materials such as rammed earth, stone and timber
- Lots of natural light
- Wood fire, possibly with accompanying thermal mass feature wall
- Inviting main living area
- Four modest-sized bedrooms
- Good entertaining space
- Timber floors (or polished concrete if within budget)
- A gabion wall driveway that doesn’t damage tree roots.
Julian’s response
The site
Understanding the site’s geography, climate and solar access is crucial for designing an ecologically appropriate building. This site is a tricky one; from the survey it could appear to be a leftover space between adjoining plots, with a narrow street frontage, a significant fall from the street and three very large trees. However these unusual site constraints also define its character and offer design opportunities not seen in more typically flat, rectangular blocks.
What strikes me first is the interesting topography of the site; the shape and contours wrap around in a semi-amphitheatre type of form down to a heavily vegetated bottom corner – thankfully with a northerly aspect. These contours should be used as a guide for the building form to follow, especially as this potentially means less cut-and-fill earthworks, which are inherently expensive and site-disruptive.
The proposed design
Creating simple, strong design forms will be key in helping tie the building in with the awkwardly shaped site. The original plan was quite complex and busy so did not do this, nor did it respond to the topography of the site. Simplified structural forms would also help to reduce complexities in construction (and costs) during the build process. I would also suggest that, even with up to four bedrooms, the home doesn’t need to be as large as proposed.
As mentioned, the site contours lend themselves to helping shape the layout, reflected in my suggested design with the creation of two separate, intersecting ‘wings’, each with appropriate solar access with minimised wall areas facing east or west. The narrow floor plan also allows for good cross ventilation and an abundance of natural light. One wing has the garage, laundry, ensuite and a separate master bedroom retreat. The other makes the most of the north-facing passive solar design with the main living area of open-plan kitchen, dining and lounge. A double-height entry between the two wings has stairs leading up to the children’s bedrooms, a bathroom, a break-out study space that could be converted into another bedroom, and a possible roof deck sitting over the garage. The double-height entry can behave as a thermal chimney, allowing hot air to be purged in the evening or during cool changes.
To keep costs down, the range of external materials could be reduced, which in turn would help minimise the number of trades needed on site. Building with lightweight materials (eg timber cladding) on timber stud framing has a lower environmental impact, if responsibly sourced, with less need for energy intensive and expensive steel and concrete in the internal structure. Sticking to one main type of cladding can also help to simplify construction detailing and create a more coherent appearance, giving more emphasis to the materials used. High levels of external wall insulation will be far more important and useful than having an inefficient brick ‘skin’, though there may be merit in using some recycled bricks internally for thermal mass and as feature walls.
Adelaide’s hot dry summers lend themselves to the use of cross ventilation, ceiling fans and evaporative coolers if needed – a much cheaper way of cooling a home that uses 10 to 15 per cent of the energy of a standard reverse cycle air conditioning system.
Avoiding damage to the tree’s roots and health should be possible through a combination of careful positioning of the house and its structure, some engineering of paving over the root zone and the use of permeable pavers, all of which could be investigated in detail during the design process.
More Design Workshop articles
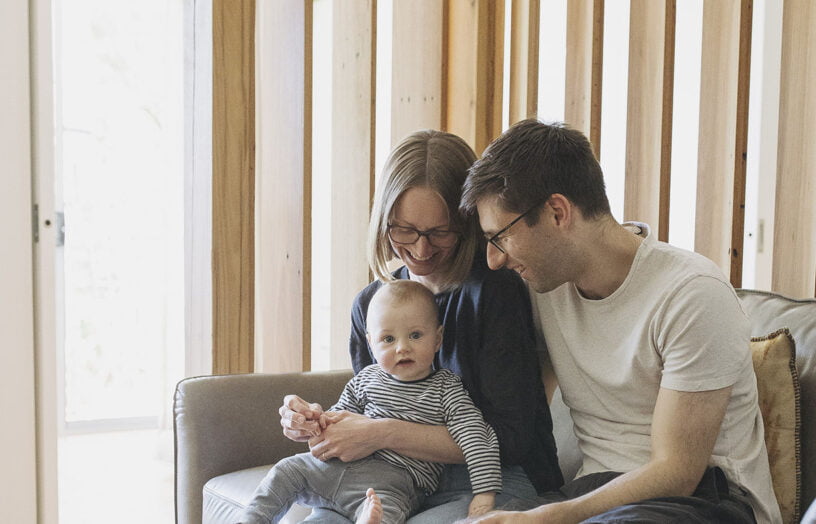 Design workshop
Design workshop
Design workshop revisited: Small space success
With some small but important changes to the internal layout based on our expert’s advice, this expanding young Canberra family is getting more out of their diminutive apartment.
Read more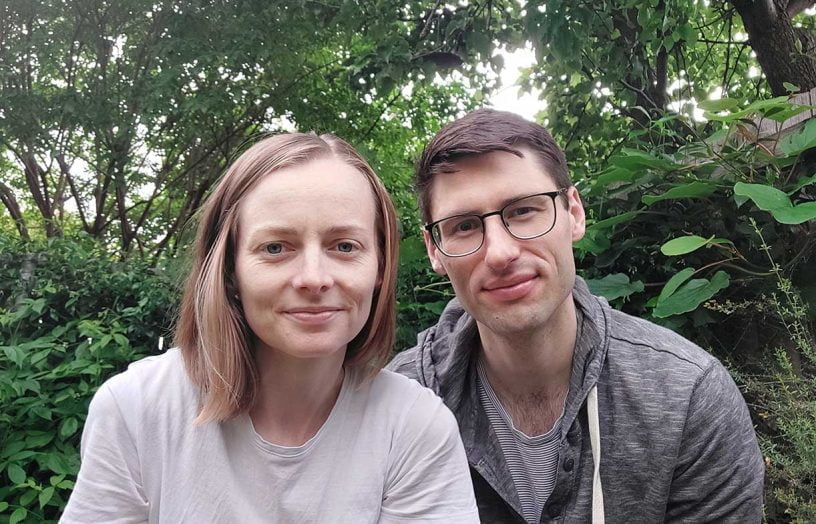 Design workshop
Design workshop
Design workshop: Making a small space work harder
Young professional couple Jess and David love their diminutive Canberra apartment and the productive courtyard garden they have established, and would like to make changes to maximise natural light, make the most of the available space, and accommodate a future family. Small space expert Kate Shepherd of Rob Henry Architects is on hand to help.
Read more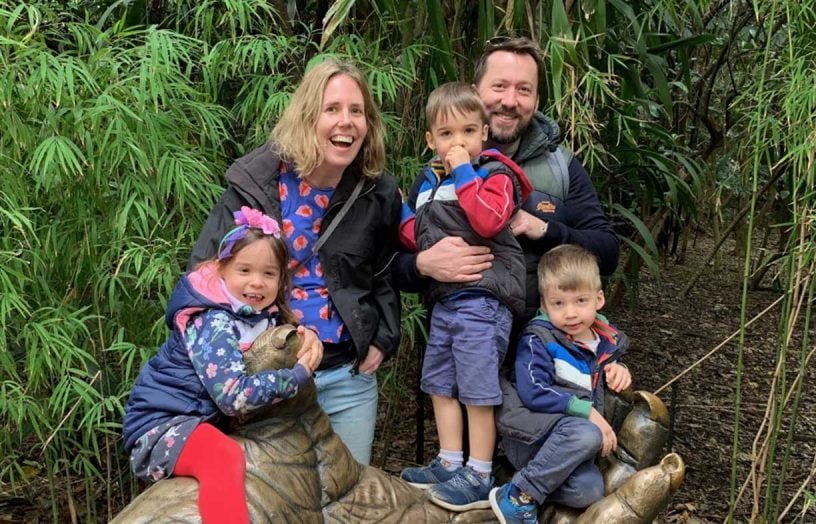 Design workshop
Design workshop
Design workshop: A higher-performing volume build
Kirsten and James are keen to make the project home they’re planning in Camberwell, Victoria, as energy-efficient and comfortable as possible, and have budgeted for some upgrades. Architect Penny Guild and ESD consultant Erika Bartak give the couple some advice on achievable tweaks to improve their home’s performance.
Read more

