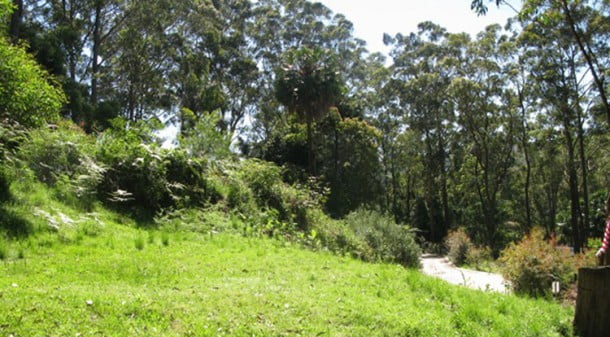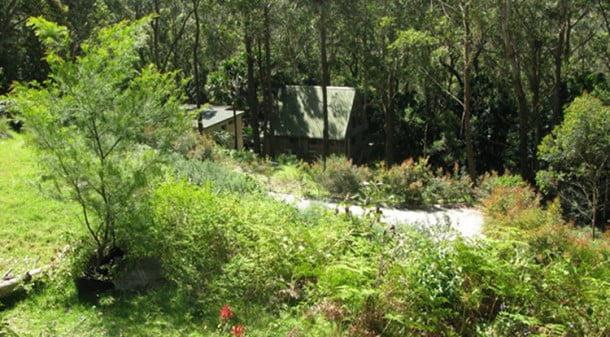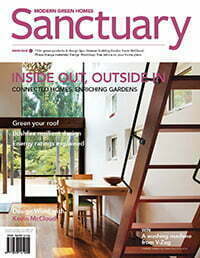Design Workshop: Coastal tree change
A growing family is moving from the city to the more affordable bush and beachside town of Otford, NSW. Architect Graham Hunt takes a look at their plans to see how they can make the most of the sun and a bushfire-prone site.
We present an excerpt below; read Graham’s full design response with floor plans in Sanctuary 21.
Currently living in Bondi, Sydney, Giles, Adriana and their 20-month-old daughter are growing out of their two bedroom unit and are looking to stay close to the beach but get closer to the bush. They would also like some more space for Adriana’s family to stay when they visit from Brazil.
Otford – a town south of Sydney on the escarpment that separates the beach from the Royal National Park – provided the couple with an affordable, forested block. The area also offers the young family community, the beach and a backyard.
The block is steep and surrounded by trees. It is close to the Royal National Park and the risk of bushfire is high – as Giles describes it, the site is a “bushfire prone ski slope”. Their house will need to meet a Bushfire Attack Level (BAL) of 40.
They are aiming to use the site’s solar access to maximum benefit and give living areas a spacious feel with light and cross ventilation. They also hope to take advantage of the sloping block rather than see it as a hurdle in the design and build process.
The brief
- Create living spaces that are light, open and have good cross ventilation.
- Use the solar resources of the site to maximum benefit.
- Treat the steepness of the slope as an advantage, not a disadvantage.
- Meet Bushfire Attack Level 40.
- Make the most of the block’s aspect.
Graham’s response
Giles and Adriana, firstly, well done on taking the most effective step in making your home sustainable – at under 150 square metres for a three bedroom home, your house is modest in size. More than anything else you do, this will have the biggest impact on reducing the resource and energy use of the home, during its construction and over its life.
How to soften your design
The simple rectangular plan is the most efficient way to minimise your exposure to the elements, resulting in the optimum ratio of wall area or external envelope to floor area. This translates into efficient use of materials but also reduces heat loss/gain through the external walls, roof and floors while minimising your fire exposure. The design has placed the house on the block almost perpendicular to the side boundary to access the view of the gully below but also to minimise the impact on neighbours.
Options you could consider that could soften the ‘blockiness’ without drastically altering the plan are to rotate the plan a further 12 to 15 degrees to the west so that the long side of the house is closer aligned to the site’s natural contours. The house will then sit more comfortably on the site while gaining better solar access to the north. The approach to the house would then be more to the southern side, creating visual interest. A lower roof to the stairwell/entry will also reduce heating and cooling volume and reduce the house’s external bulk.
Energy efficiency
The crucial thing when designing a house in regard to energy efficiency is to minimise the need for heating and cooling through the building design. The key elements of design for good thermal comfort are:
- orientation, ideally facing north
- efficient plan form, which you have
- windows and glazing, optimised in area and placement
- insulation, and
- thermal mass.
Heating and cooling
Strategically placed smaller windows on the front and the side of the house to improve cross ventilation. In addition, some south facing high level windows can help to exhaust hot air in summer whilst bringing in lots of good diffuse light to bounce off the ceiling. Doors to close the stairwell off from the living area. This stops hot air from the level below escaping up the stairwell and helps to reduce the volume to be heated or cooled.
More Design Workshop articles
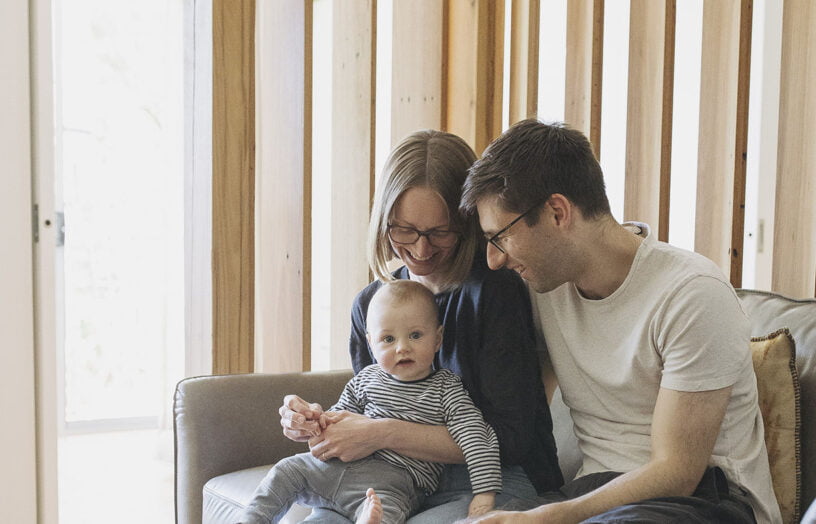 Design workshop
Design workshop
Design workshop revisited: Small space success
With some small but important changes to the internal layout based on our expert’s advice, this expanding young Canberra family is getting more out of their diminutive apartment.
Read more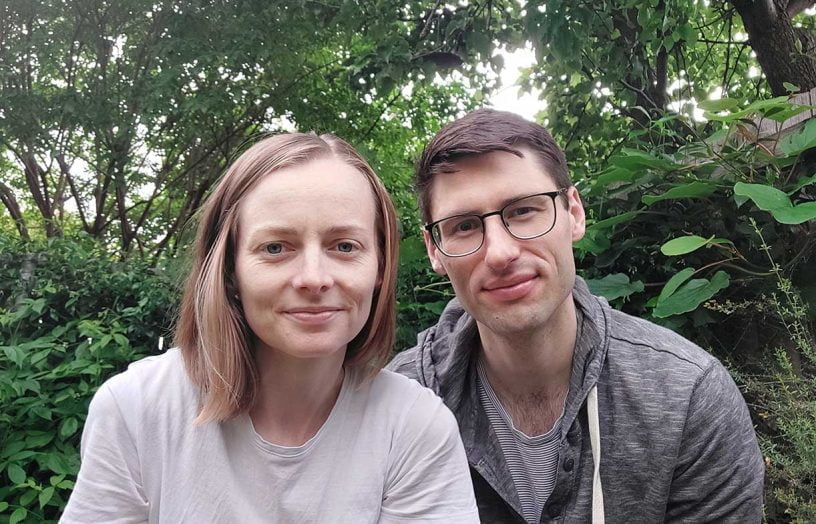 Design workshop
Design workshop
Design workshop: Making a small space work harder
Young professional couple Jess and David love their diminutive Canberra apartment and the productive courtyard garden they have established, and would like to make changes to maximise natural light, make the most of the available space, and accommodate a future family. Small space expert Kate Shepherd of Rob Henry Architects is on hand to help.
Read more Design workshop
Design workshop
Design workshop: A higher-performing volume build
Kirsten and James are keen to make the project home they’re planning in Camberwell, Victoria, as energy-efficient and comfortable as possible, and have budgeted for some upgrades. Architect Penny Guild and ESD consultant Erika Bartak give the couple some advice on achievable tweaks to improve their home’s performance.
Read more

