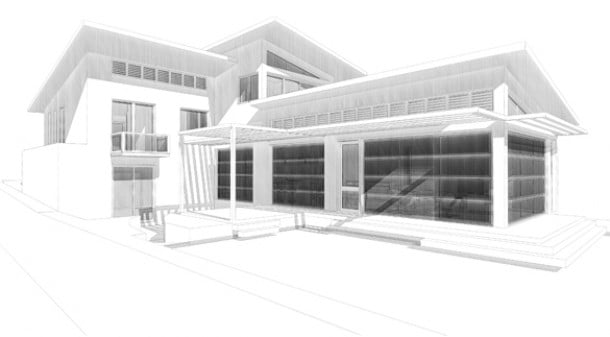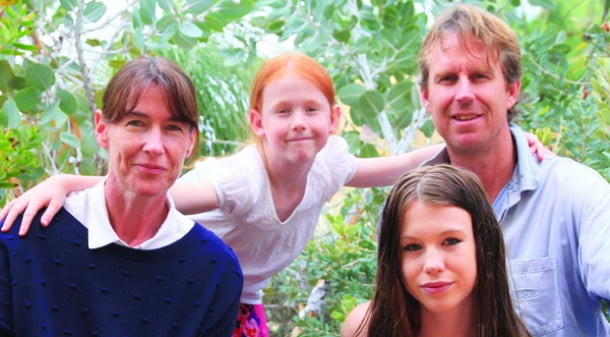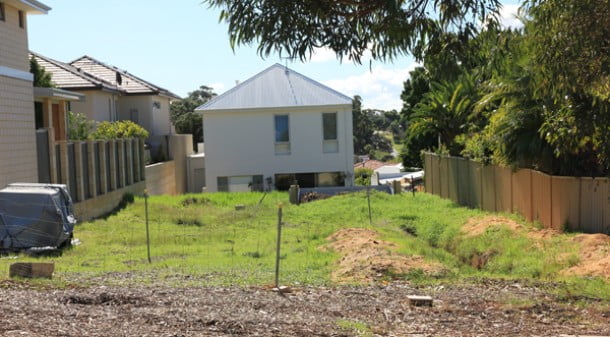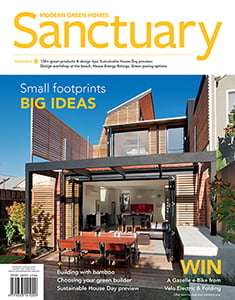Design Workshop: A home with a view
Emma and Kim Friedman have built a sustainable house in their hometown of North Beach Perth, once before, but were met with strong “resistance to anything against the norm”. They are now trying again with renewed enthusiasm and commitment, this time on their neighbouring block. Architects Gerard Siero and Patrick Irwin offer an alternative perspective with their sustainable house design.
We present an excerpt below; read the full design response with floor plans in Sanctuary 28.
A century or so back North Beach was a distant stretch of dunes and surf, and when the Friedmans first moved there in 1997, the surf-shack aesthetic could still be found. Soon after they moved to New Caledonia, from where they managed their first North Beach build (the home in which they still live). Emma and Kim sought to break the mould and build sustainably, but their efforts were limited by a clear resistance to this approach. In one instance, they were advised that air-conditioning would need to be installed to make any resale possible.
Despite this experience they have retained their excitement for the design process and the challenge to build more sustainably. They are also partly motivated by an instinct to preserve the area they live in. “We don’t want somebody else to build an ugly concrete monstrosity next to our current house,” Emma says. “We want to complement the local architecture and build sympathetically to the atmosphere in North Beach.”
The brief
- Design a sustainable house appropriate to the area of North Beach, Perth.
- The house must support the family’s lifestyle — a love for the outdoors and socialising.
- The garage should be designed as a ‘man cave’ — a fun place for hanging out with family and neighbours.
- The house must be functional and relate well to the outside; it should support Perth’s alfresco lifestyle.
- The garden must integrate with the house and help provide a good microclimate around the house.
Gerard and Patrick’s response
Designing for the West
Coastal Perth generally has hot dry summers and cool wet winters, although recently, winter rain has decreased and summers are becoming hotter and dryer. Passive solar warming is important because people in Perth tend to spend more energy staying warm in winter than keeping cool in summer.
A tailored approach
From our perspective, the previous plans had some design flaws. Floor areas were too large for Emma and Kim’s budget, and consideration of solar passive principles seemed limited. We chose to start from scratch and redesign this house with a similar number of living spaces but as a split-level.
Most, if not all the points that Emma and Kim have raised in their brief resonate with the basic principles of good design. To these we add solar orientation, good levels of cross-ventilation and materiality. We suggest the house could better suit the site — as it falls to the north, the floor plan could also drop, accommodated with a split-level east-to-west. This means there is no more than eight steps from one floor to the next, while maintaining a minimum three metre floor-to-floor height and an almost double-height volume over the main living areas.
Passive design
Our design allows for passive solar access to all major living spaces, through orientation, strategic openings and glazing, eaves, shades and landscaping. We have provided more useable, clear outdoor space with good solar access.
Large shaded windows on the front and rear of the house improve cross-ventilation and provide natural light. North-facing windows to the back parts have been provided both to the man cave/garage, with its own patio/courtyard, and, importantly, to the living room and to three of the four bedrooms (three beds and one guest/office). In addition, some east-facing, high windows will help to exhaust hot air in summer while allowing morning light to most rooms.
We have employed the principle of ‘light on two sides of every room’ to enhance and balance the natural light in habitable rooms, provide outlook and reduce the need for artificial light.
A door closes the stairwell rising from the garage from the living areas. This helps to reduce the volume to be heated or cooled. We have suggested concentrated circulation spaces, saving space for useful functional areas, and an airlock at the entry to help protect the indoor climate.
Due to the narrow site, the house has to stretch to the back, somewhat limiting northern exposure. Where we could not achieve direct northern light, we opened up to the east, with alfresco areas all accessed from north or east. The whole family garden, wrapping to the north and east, is shaded by deciduous trees, with subtle separation into outside rooms, with sunny, sun-facing garden beds for herbs and veggies.
The massing and site distribution of our design has improved solar access and cross-ventilation. The roof forms open to winter sun and work with wind pressure differentials to enhance airflow over and through the building for natural cooling in summer. The insulated panel roofs with wide eaves manage summer solar sun from equinox to equinox.
The house shape also shelters the garden from the strong coastal summer evening winds and the intense afternoon sun to benefit indoor/outdoor living, while harvesting those same winds for crossventilation to dissipate summer heat gain in the evenings.
Our design makes use of a polished concrete floor, which taps into the stable temperatures of the ground to help level out indoor temperatures throughout the year.
More Design Workshop articles
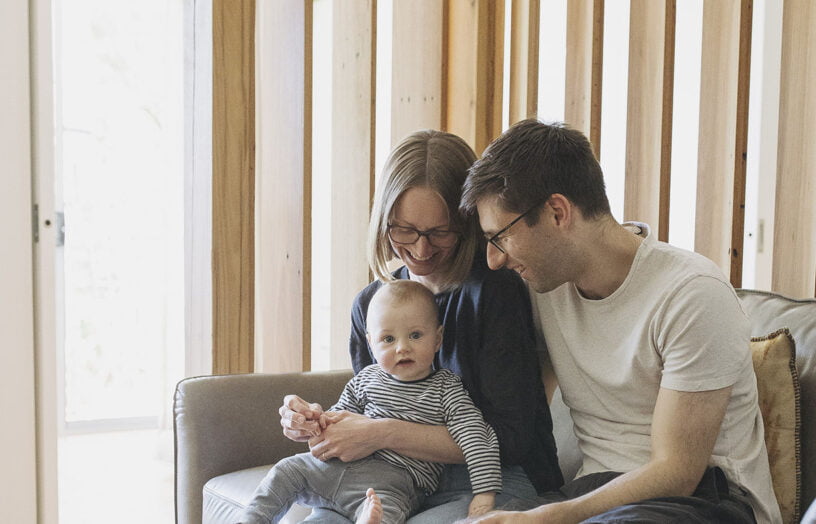 Design workshop
Design workshop
Design workshop revisited: Small space success
With some small but important changes to the internal layout based on our expert’s advice, this expanding young Canberra family is getting more out of their diminutive apartment.
Read more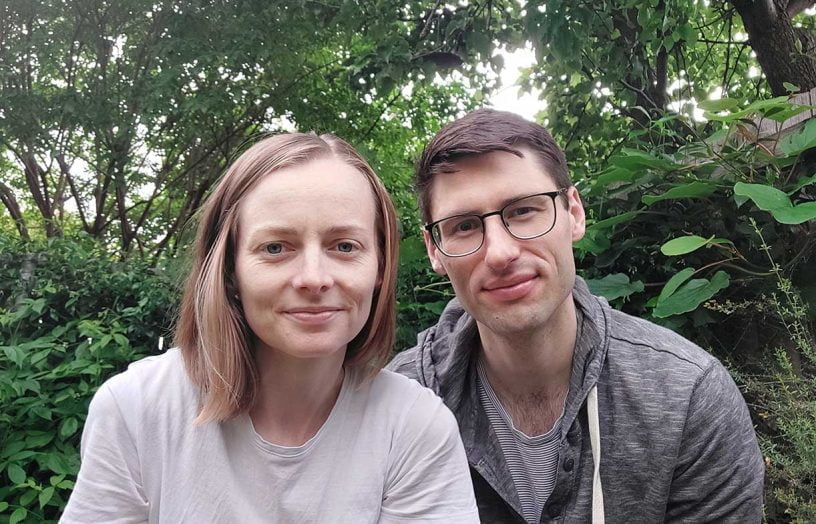 Design workshop
Design workshop
Design workshop: Making a small space work harder
Young professional couple Jess and David love their diminutive Canberra apartment and the productive courtyard garden they have established, and would like to make changes to maximise natural light, make the most of the available space, and accommodate a future family. Small space expert Kate Shepherd of Rob Henry Architects is on hand to help.
Read more Design workshop
Design workshop
Design workshop: A higher-performing volume build
Kirsten and James are keen to make the project home they’re planning in Camberwell, Victoria, as energy-efficient and comfortable as possible, and have budgeted for some upgrades. Architect Penny Guild and ESD consultant Erika Bartak give the couple some advice on achievable tweaks to improve their home’s performance.
Read more

