Sub-tropical build: bringing nature back
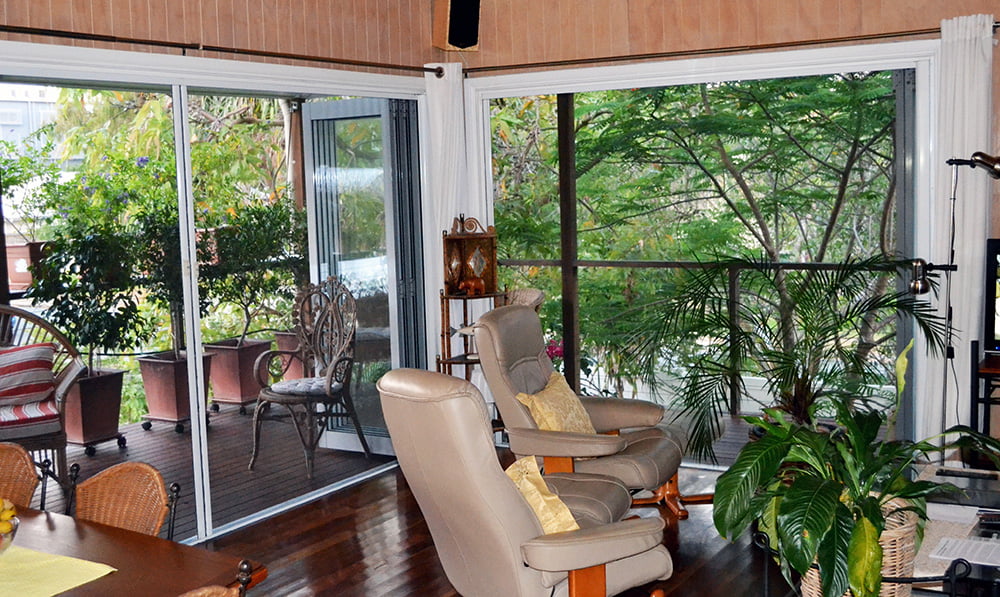
Richard Proudfoot and his partner have brought nature in to their suburban block, at the same time as reducing energy and water use. He describes their house and garden build, and the satisfying birdsong-filled results.
This article was first published in Issue 139 (Apr-June 2017) of Renew magazine.
In 2008 we sold our small cottage in inner-city Balmain, in Sydney, and moved to Bribie Island, just off the Queensland coast between Brisbane and the Sunshine Coast.Why a life on Bribie Island? My partner Fiona was born and raised near Royal National Park, just south of Sydney. I was born and raised in the Australian outback. We both appreciate the bush and as we neared retirement, we looked for a simple, sustainable life in a leafy setting. While we loved the inner Sydney vibe, it could never be called simple, and true sustainability was always going to be difficult to achieve.
Bribie also has arguably Australia’s best climate. In summer, the temperature rarely exceeds 29 °C, while in winter the temperature range is 15 °C to 25 °C, and annual rainfall is 1.2 metres. It is a great environment to use passive solar design techniques to build a sustainable, more self-sufficient house.
We bought an ordinary suburban (650 m2) block (of sand!), 200 metres from the beach, bordered by neighbours on three sides. Much of the time, a cool sea breeze from the Coral Sea blows across our block. The block runs east-west and has many mature trees on the back boundary.
So what kind of house to build?
Working closely with the builder, we came up with a design based on their classic Queenslander kit home. The house is elevated to catch the sea breeze and there is always cool air flow under the floor. It has verandahs on all four sides. It has high ceilings with a fan in every room, essential for sub-tropical days and nights. Most of the windows are north facing. There is very little glazing on the south and west sides, to provide maximum protection from the many storms which come in from the south-west. Every room opens onto a verandah, including the bathroom.
We wondered about building on sand, but our builder allayed our concerns. He used about one metre (depth) of concrete per footing. He couldn’t go much deeper because the water table starts about two metres below the surface. To date we have not observed any cracks in the walls, so our initial concerns appear to have been unwarranted.
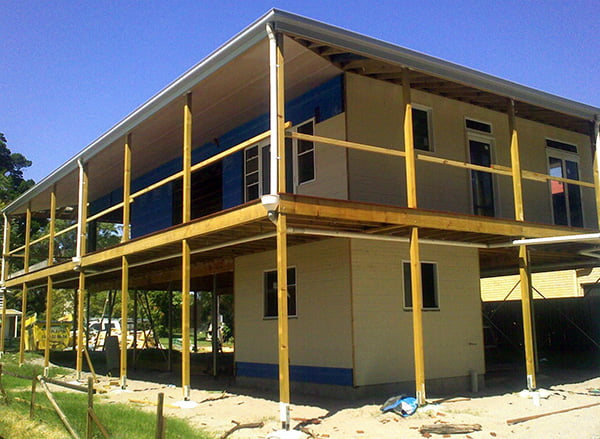
We enquired about greywater and blackwater systems, but were told by the Moreton Bay Regional Council that because of the sand, such systems were not permitted. A lot of the island’s drinking water is sourced from underwater aquifers so the whole island is treated as a catchment area. Burial of humans and animals is strictly forbidden: crematoriums do well in this part of the world!
Other passive solar design features include: verandah width calculated to let sun in on winter days but to keep all sun off the walls in summer; strategically selected lowered internal walls to permit airflow throughout the house; bi-fold doors and windows on the north and east to maximise airflow; a gable in the roof structure that faces the prevailing breeze; a solar-driven extraction fan in the roof that means the cavity temperature gets only marginally warmer than room temperature; house sited so that large trees on the western boundary block most hot afternoon sun from 2 pm.
Our final spend on the build ended up being about $280,000 (kit price was $140,000), about 10% above that of an average-priced medium-sized project home.
Energy use
A 1.8 kW solar array provides enough electricity to cover our use; on average we use around 6 kWh and generate 7.8 kWh per day, with our current grid import around 3.8 kWh and export 6 kWh per day—resulting in an annual rebate from our energy retailer.
All power points (except those in the kitchen and one in each room) are wired to a central switch which is turned off at the end of each day. This leaves no unnecessary electrical device drawing power through the night. This single feature has turned out to be the biggest saver of power in our home. Our electricity use is 25% of the average household, with little inconvenience—the only one being that we have to reprogram our TV tuner each day.
At the end of 2015, we replaced our 12-year-old fridge with a new, high Star-rated model, which made a big difference to our energy use (reducing it by about 1 kWh a day).
Water and gardens
We purchased our two 25,000 L tanks from Allcast Precast based in Woombye, Queensland. We chose concrete because we wanted to bury the tanks and knew that the water table was only two to four metres from the surface (depending on rainfall). We also knew that we would eventually have quite a lot of vegetation around the tanks and past experience showed me that aggressive roots can eventually break into plastic tanks. To overcome the water table problem, when we lowered the tanks into the holes (each three metres deep), we partially filled them with clean water in order to increase the weight and avoid them floating.
The tanks are fed from the 15 m x 12 m roof over the main house. We elected to have wider guttering to improve rainwater capture, particularly in storms. Because we retain rain that falls onto the roof area and there are no hard surfaces on the block, there is no rainwater runoff into the street: what rain falls on the block stays on the block. Leaf traps (which are easily accessible for regular cleaning) and first flush filters ensure that the rainwater is clean as it enters the tanks. Filters on the extraction hoses and at drinking water taps provide further sieves. For the first eight years here we used only tank water, but this year we have had to use a combination of mains and tank due to the lingering El Nino.
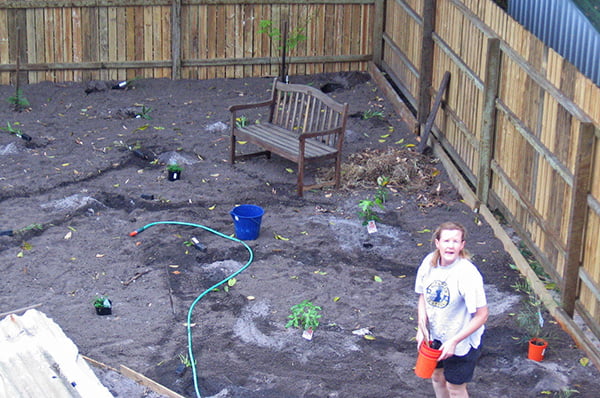
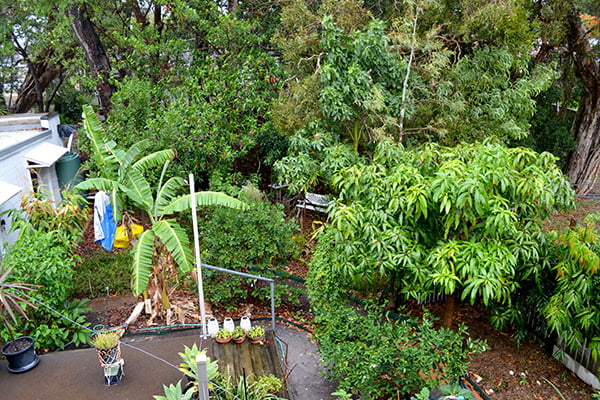
We have 12 vegetable garden beds, each 2.4 m x 1.2 m. These provide half our vegetables throughout the year. Because our place is built on sand, we had to initially bring in our garden soil and we renew this regularly with our own compost. We make about one tonne of soil per year from composting. The secret to keeping the garden healthy in our hot climate is to use mulch. This keeps the beds moist, free of weeds and breaks down over time to further enrich the soil.
Because of the high humidity, we struggled with some ‘European’ vegetables; too much effort for too little return. Now we only grow ‘Asian’ and humidity-tolerant vegetables. Happily, our banana, avocado, mango, macadamia, guava, black Genoa fig and citrus trees all flourish in this environment.
By making our own sourdough bread we also estimate our grocery bill has reduced by around $400 per year.
Humidity control
In a humid climate, mould in confined spaces, e.g. wardrobes, can be a problem. To help overcome this, we have an air vent in the floor and ceiling of every room. This helps to keep the air circulating even if the house is shut up, such as when we are away on holidays. Being a Queenslander in style, the house is on stilts and so air tends to flow upwards from the cooler sub-floor zone to the warmer roof cavity. Such a vent system behind the refrigerator helps reduce our energy usage because the heat behind the unit is taken away immediately, allowing the compressor to operate more efficiently.
We have no air conditioner and until recently had thought we would never need one. However, since late 2016, coastal south-east Queensland has experienced 30 days of temperatures over 30 °C, humidity levels in excess of 70% and no relieving rain. We have never experienced anything like it in our eight years here. Inside the house, the temperature remained a constant 29 °C, but humidity was a problem. By opening up all windows and doors to the verandahs we caught the breeze off the sea and we had the fans in the living room on 24 hours a day. We also moved the start of our day to 4 am when it was cooler.
As a result of living through the undoubted early effects of climate change, people I know who had sworn never to put air conditioning in their house are queuing up to get it. As our solar system covers our electricity use, we may be tempted to air condition one room, but not before seeing if this warming trend continues next year. With 16 of the last 17 years being the hottest ever, it’s a fair chance that we will join the queue.
Because we have no concrete thermal mass on our site, we’ve found we don’t suffer from lingering radiated heat when the sun sets. Our neighbours who do have heat sinks such as brick-veneer walls, concrete slab floors and driveways often choose to stay outside until well after dark when the heat has dissipated.
Bringing nature in
As the bush is very important to us, we’ve tried to make the verandahs part of our living space. The bi-fold doors and windows are part of this: by opening them up, we not only let the outside in, but we also funnel the prevailing coastal breeze through the house. We have installed large fully retractable insect screens (they either open inwards or roll back into a cassette) over each bi-fold opening.
This means our lounge room is often full of the sounds of songbirds including the magpie, the pied butcherbird and the ubiquitous kookaburra, along with the remarkable colour of the rainbow lorikeet and the male figbird as they feed from the nectar and fruit of our backyard rainforest.
Because we effectively live on the first floor, we look out onto our neighbours’ roofs. To help create a soft barrier, we have many pot plants on the verandah, watered in the main using recycled kitchen and pre-warm shower water.
We have added to the existing trees on our western boundary to increase the shade and protection from western sun. The emerging understorey rainforest plants and shrubs provide habitat for small birds, something that is critically missing from most of our modern suburbs.
Maintenance
There has been some maintenance required. The exposed timber on bargeboards, verandah floors and verandah uprights need regular oiling to protect from the harsh sub-tropical sun. The Hardiplank cladding on the house will need painting at some stage, but I try to protect it as much as possible from the ravages of storms and salt air by regular cleaning with a high-pressure hose.
A note on size
Our modest two-bedroom, 1½ bathroom suburban house is 160 m2 when the verandah space is included. After nearly eight years here, we have never felt that we needed more space and never felt a lack of privacy, even though we have neighbouring houses on three sides.
Our challenge in building on a low budget was to get the smallest house that would provide acceptable comfort. Small houses mean minimal maintenance, minimal cleaning and minimal build cost, three important factors for people like us who are approaching retirement. Well-designed houses can mean no assisted climate control, pleasing external views and adequate privacy.
Pleasing result
For us, the sustainable building approach has proved itself financially and improved our comfort. Building small meant lower upfront costs, and our renewable energy system and sustainable building mean lower ongoing costs. Finally, the personal enjoyment and satisfaction we get from living simply and sustainably cannot be overstated. This factor often features in lifestyle satisfaction indicators conducted in wellness and ageing research, and having lived this way, I fully concur.
Specifications
- 30 x 60 W (1.8 kW) Kaneka thin film panels
- SMA Sunny Boy SB-1700 inverter
- System designer/installer: Solar Shop (now defunct).
- Two x 25,000 L concrete rainwater tanks from Allcast Precast, Woombye, Qld, fed from 15 m x 12 m house roof.
- Ceiling insulation: R5 pink batts, 200 mm thick
- Solar Star solar-driven fan on the roof extracts heated air from roof cavity—temperature in the roof cavity is never more than 2 °C higher than in the living space
- Windows and glazing: Stegbar powder-coated aluminium frames, safety glass. Insect-proof screens open inwards or roll back into a cassette
- Window coverings: Venetian blinds on French doors, curtains on bi-fold doors and windows
- Heating: Oil-filled column heater (used just five or so times a year)
- Cooling: Three-speed Heller ceiling fans. High ceilings (2.7 m) mean air is distributed more uniformly
- Lighting: LEDs in table and standard lamps, and oyster wall lights. Cupboard fluoro lights in the kitchen. Light switches and power points installed at 1 m height to facilitate growing older in place.
This article was first published in Issue 139 (Apr-June 2017) of Renew magazine. Issue 139 has a focus on sustainable transport.
Recent articles
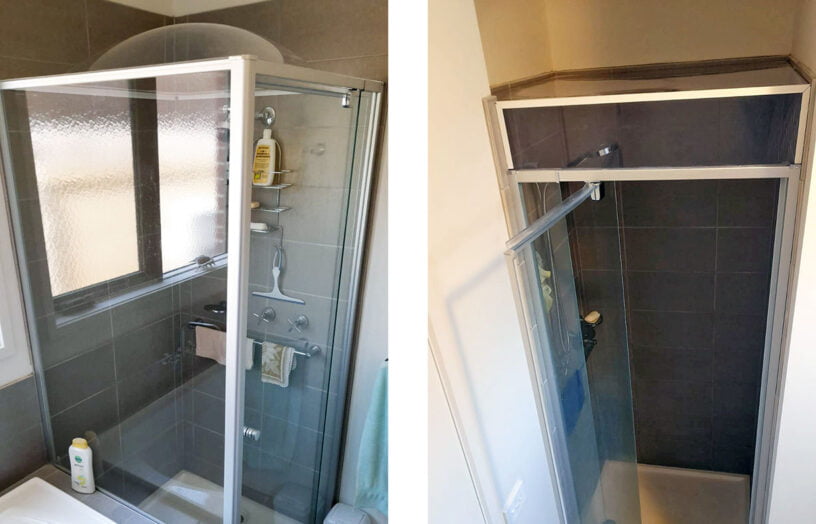 Efficient homes
Efficient homes
Ditching the shower fan
By fitting a lid on the shower, exhaust fans are not needed when showering. John Rogers describes this simple retrofit, using both a commercial product and a great looking DIY version.
Read more Efficient homes
Efficient homes
Building for a changing climate
Are we building homes for the future, or for the past? Rob McLeod investigates how climate change is impacting home energy ratings and the way we build our homes.
Read more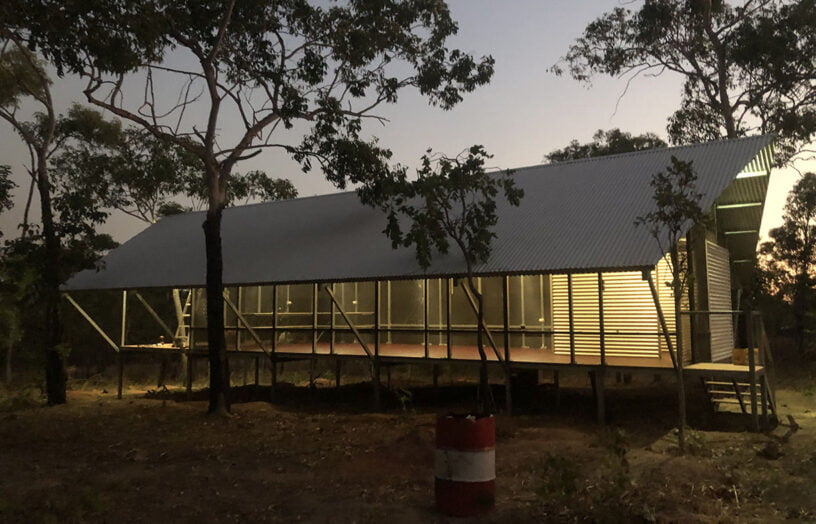 Efficient homes
Efficient homes
Remote communities leading the charge
We learn about four sustainability and renewable energy projects in remote Australia.
Read more
